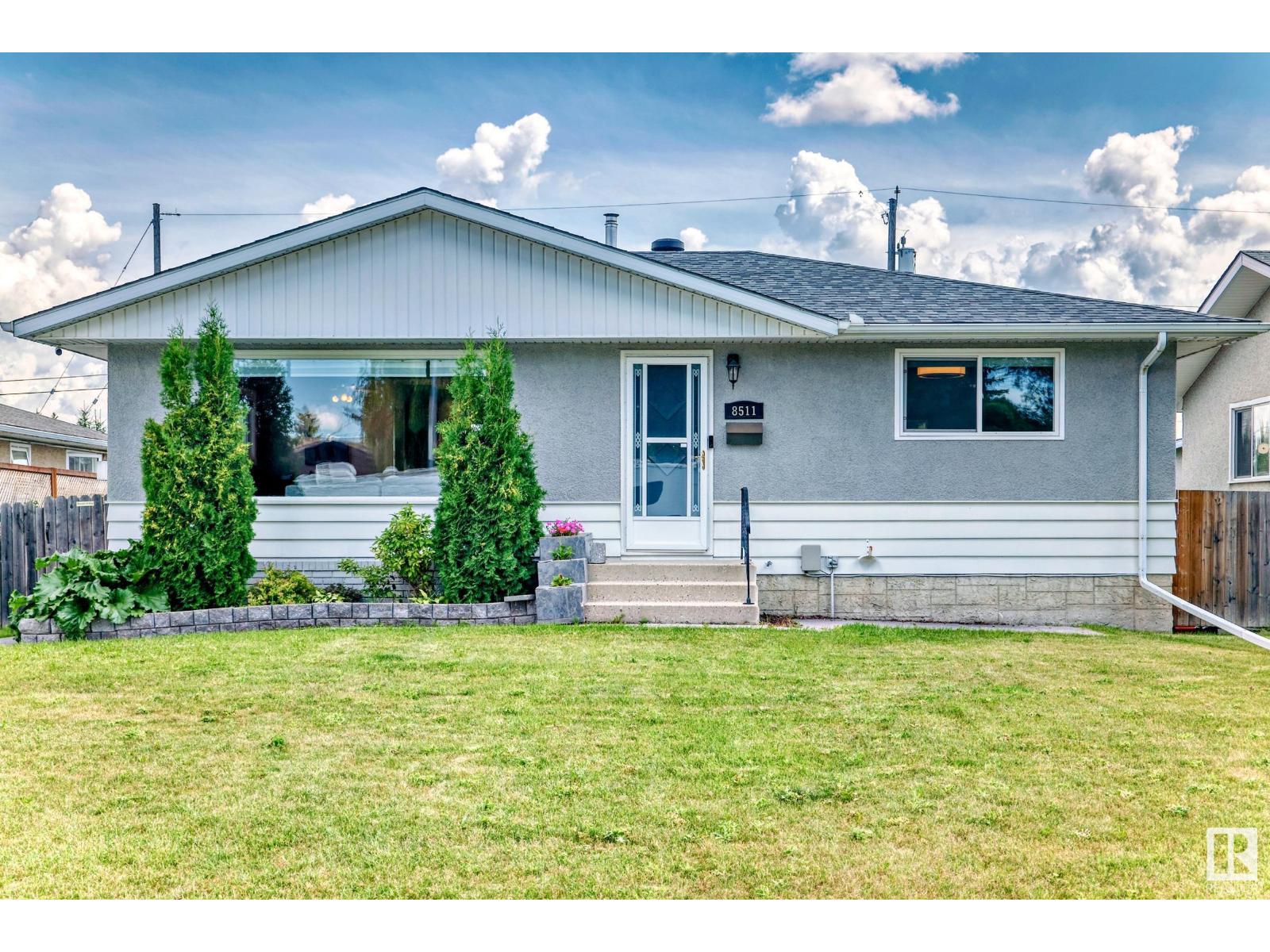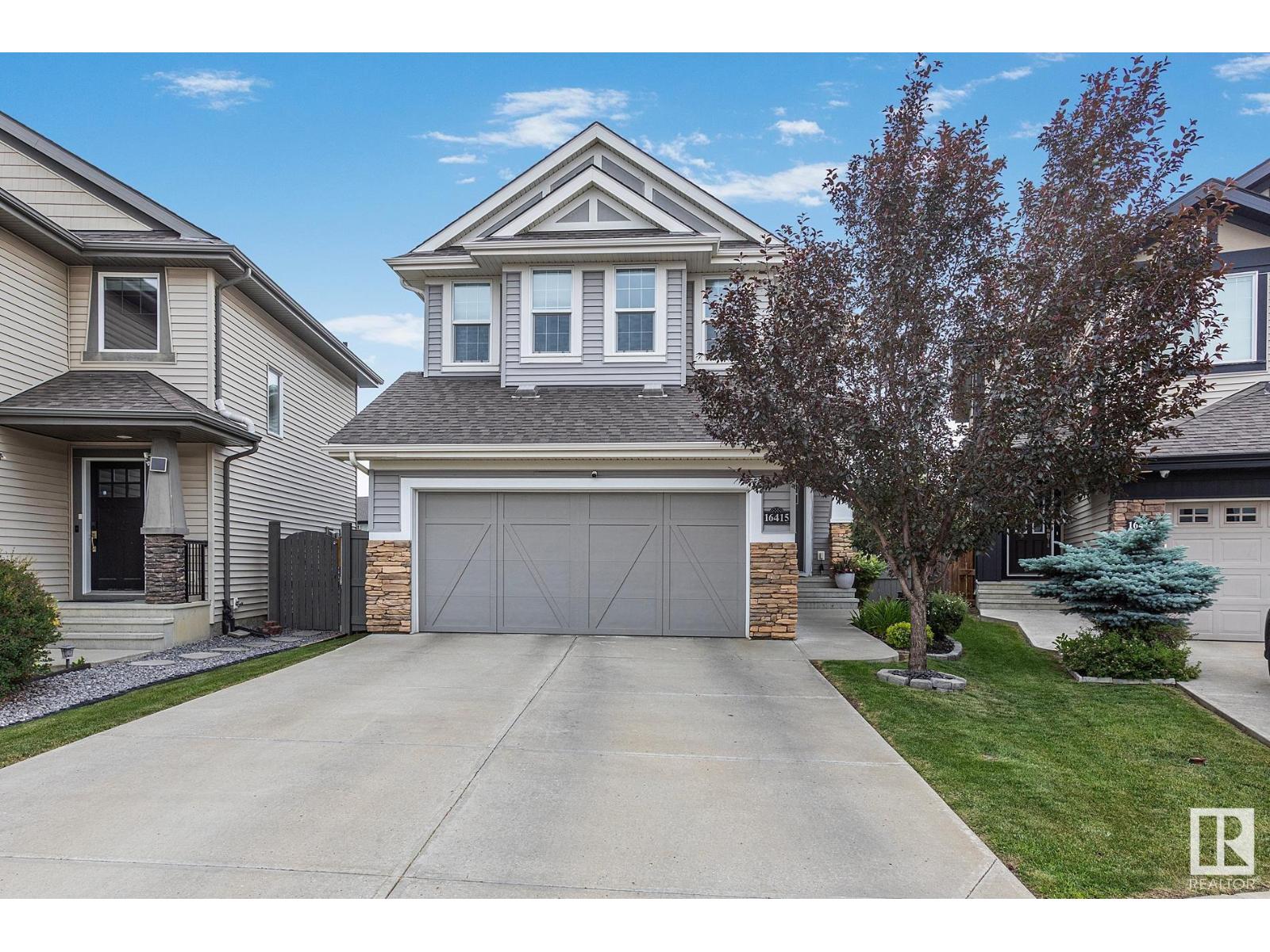Property Results - On the Ball Real Estate
#g 2740 Blatchford Rd Nw
Edmonton, Alberta
Live sustainably in style with this NET-ZERO townhome in Edmonton’s visionary Blatchford community. Built by Carbon Busters, this home produces as much energy as it consumes with rooftop solar panels, R-45 walls, R-80+ roof insulation, triple-pane windows, and connection to the City’s District Energy Sharing System for year-round efficiency. The main floor offers a primary bedroom with ensuite and walk-in closet, while the second floor features two bedrooms, a full bath, and a flex space or bonus room. Modern finishes include quartz counters, custom cabinetry, luxury vinyl plank flooring, and six ENERGY STAR® appliances. Enjoy a private rooftop patio perfect for relaxing or entertaining with a downtown view, a double detached garage, and a rentable one bedroom laneway suite above. Located steps from parks, LRT, shops, and more. This home blends luxury, location, and low environmental impact. (id:46923)
Cir Realty
4711 25 Av Nw
Edmonton, Alberta
Immaculate, fully renovated bungalow in a premier Adult Living community! This stunning 2 bed, 3 bath home boasts a spacious double attached garage and upscale finishes throughout. Since 2022, it has been beautifully transformed with luxury vinyl flooring, stylish baseboards, quartz-look countertops, and professionally refinished cabinets. The gourmet kitchen showcases gleaming stainless steel appliances, including a fridge with water/ice dispenser, electric stove, and GE washer/dryer. Elegant electric blinds in the kitchen and dining area, plus custom Hunter Douglas treatments in the primary suite and office, elevate the home’s comfort and sophistication. Enjoy spa-inspired bathrooms, a professionally finished basement, and the convenience of a central vacuum system. Step out to your private deck with a charming gazebo—ideal for entertaining or quiet mornings. Located in a serene, amenity-rich community—this is refined, maintenance-free living at its best! (id:46923)
Royal LePage Prestige Realty
#429 16807 100 Av Nw
Edmonton, Alberta
RENOVATED TOP FLOOR UNIT WITH A PARK VIEW & 3 PARKING STALLS! Within walking distance to restaurants, shops, transit & more. You can't beat this location. This sunny, top-floor 2 bed + den, 2 bath condo faces Jack Horan Park and features soaring ceilings, large windows & new flooring. The updated kitchen has quartz countertops, subway tile backsplash & a modern sink/faucet. The open-concept floor plan connects kitchen, dining & living. Perfect for entertaining! The spacious primary bedroom fits a king, with a walk-through closet & 3pc ensuite. The second bedroom is across the unit near the 4pc main bath. Ideal for roommates or guests. The den makes a great office or extra storage room. Additional upgrades include fresh paint, new toilets, updated lights, in-suite laundry, a large balcony, one titled underground stall + a titled tandem stall. 3 PARKING STALLS TOTAL! (id:46923)
Maxwell Polaris
8511 70 St Nw
Edmonton, Alberta
STUNNING HOME WITH MODERN LUXURY & SPACIOUS LIVING! Welcome to this beautifully updated 1965 home, perfectly blending timeless charm with high-end renovations & expansive living space. The fully renovated upstairs features an open-concept design (supported by an engineered beam) for a bright, airy feel, while the ff basement adds incredible versatility for entertainment or family living. Key Features: Brand-new roof (2024) plus newer furnace, A/C & hot water tank. Energy-efficient new windows, backwater valve & sump pump for peace of mind. TRIPLE detached 22’ x 35’ heated garage (in-slab heating) & RV parking—perfect for vehicles, toys or projects. Spacious open-concept living w/modern flow & natural light. Fully finished basement—ideal for a rec room, home gym or guest space. Prime location: Walk to schools, quick access to downtown and all amenities.The perfect blend of comfort, space and convenience. With top-notch updates, flexible living areas and an unbeatable location, this home is a rare find. (id:46923)
Royal LePage Prestige Realty
#332 308 Ambleside Link Li Sw
Edmonton, Alberta
Experience stylish condo living in the vibrant community of Ambleside, Windermere. This beautifully maintained unit features 2 spacious bedrooms, 2 full bathrooms, and a versatile den, ideal for a home office or guest space. Soaring 9' ceilings and large windows fill the open-concept layout with natural light, creating a warm and inviting atmosphere. Enjoy the convenience of in-suite laundry and thoughtful finishes throughout. Located just steps from shopping, dining, and walking trails, with easy access to Anthony Henday for stress-free commuting. This unit includes two parking stalls—one underground, one surface—plus a secure storage unit. Building amenities include a fully equipped exercise room, social room in the adjacent building, and a guest suite available for visitors. Comfort, convenience, and community come together in this exceptional condo—ready to welcome you home. (id:46923)
Maxwell Progressive
3131 169 St Sw
Edmonton, Alberta
Located on a corner lot, backing on to a park - this home features a LEGAL basement suite and central air conditioning. The main floor has an open concept design, perfect for entertaining or family time. The kitchen features tons of cupboard and counter space, a gas range, stainless appliances, a centre island and a large walk through pantry. Off of the kitchen are the living and dining areas with a fireplace and access to the backyard with a view of the park. Upstairs you'll find the large primary suite - complete with a walk in closet and spa like ensuite. The upper level is also home to another living space, 2 more bedrooms and another full bathroom. The basement suite has 9 foot ceilings, one bedroom and dedicated laundry. Perfect for long term, or short term rental. This home is a MUST SEE! (id:46923)
2% Realty Pro
#222 274 Mcconachie Dr Nw
Edmonton, Alberta
With easy access to the Anthony Henday, this 2 bedroom, 2 full bathroom unit has an open floor plan and is very bright. The kitchen and bathrooms have granite counters, the in-suite laundry has room for storage, and the balcony is a good-size. This unit is roughed-in for future central air-conditioning, there is one titled underground parking stall, and is near schools, transportation, and many shops. (id:46923)
RE/MAX River City
10935 37 Av Nw
Edmonton, Alberta
STUNNING turn-key bungalow in Duggan! Step inside this beautifully updated home; main floor offers a BRIGHT and SPACIOUS living and dining area. BEAUTIFUL updated kitchen with WHITE cabinets and S/S appliances. Down the hall is the LARGE primary bedroom with double closet and ensuite, two additional well-sized bedrooms and GORGEOUS 4 piece bathroom with custom tilework. Downstairs boasts a HUGE rec room, finished laundry space, additional bedroom and 3 piece bathroom. With new windows and AC, there is nothing left to do but move in. GREAT SOUTH-FACING backyard complete with concrete patio, fire pit, storage shed and DOUBLE garage. AMAZING location close to all major amenities including Confederation Pool, South Edmonton Common, Century Park, Southgate, Anthony Henday and the Whitemud. (id:46923)
Initia Real Estate
16415 138 St Nw
Edmonton, Alberta
Gorgeous, well-maintained home 10/10! With approx. 3500 sq ft of living space, this spacious home offers 5 bedrooms (incl. one on the main & one in the basement) & 4 full baths, providing room for the whole family. The beautiful kitchen features a massive granite island, ample cabinetry, and is in impeccable condition—perfect for gatherings and daily living. Enjoy the stone high-efficiency fireplace, hot water on demand, and bonus room upstairs. The owners have added a stunning stamped concrete patio, fire pit, and walkway, creating an amazing backyard oasis ideal for entertaining or relaxing. The fully finished basement offers large family & rec rooms for added living space. Excellent location near schools, parks, churches, shopping, and transit, with quick access to Henday, Yellowhead, and downtown. (id:46923)
Royal LePage Arteam Realty
6143 12 Av Sw
Edmonton, Alberta
Welcome to this gorgeous and spacious home located in the desirable community of Walker. This stunning property offers 3 large bedrooms and a bonus room on the upper floor, The Primary bedroom is a true oasis with walk-in closet and ensuite. Bonus room offers large windows and a vaulted ceiling. The main floor has a grand kitchen offering ample cabinet and countertop space, nook area looks out at the back yard, the main floor living room is large and offers a gas fireplace, double attached garage, spacious back yard, With great access to highways, shopping, schools, public transport and all amenities, this is an ideal location for families. Don't miss this, Buy with confidence!! (id:46923)
Maxwell Polaris
#202 12035 22 Av Sw
Edmonton, Alberta
Welcome to this bright and spacious 2nd floor Corner unit in the great complex of Rutherford Landing! Offers 2 bed and 2 full bath plus a Den/flex space, living room, and kitchen with a breakfast bar, you'll have plenty of room for entertaining. NEW VINYL PLANK FLOORING AND FRESHLY PAINTED. Beautiful black granite countertops and dark cabinetry, huge windows drawing in a ton of natural light. The primary bedroom boasts a walkthrough closet leading to a 4pc ensuite and bedroom two is on the other side of the suite adjacent to the main 3pc bath. Private deck! Conveniently located, HEATED, underground parking stall is perfect for the growing family, property investor, first-time homebuyer. Heritage town center is just 1 block away, with Real Canadian superstore, close to public transport and other amenities. Must be seen to be appreciated. (id:46923)
Maxwell Progressive
#2303 10152 104 St Nw
Edmonton, Alberta
Live the high-rise lifestyle in the heart of downtown Edmonton! Surrounded by some of the city's best restaurants, shopping, and entertainment, this 23rd-floor corner unit in Icon II puts you just steps from the Farmer’s Market, Ice District, Rogers Place, MacEwan University, the LRT pedway, and everything else you need. Inside, this 2 bed, 2 bath condo offers a bright and open layout with floor-to-ceiling windows, showcasing panoramic southeast views of the River Valley and downtown skyline. The wraparound balcony is perfect for morning coffee or entertaining in the sun. Recently updated with brand new luxury vinyl plank flooring and fresh paint, the space feels like new. The modern kitchen features granite countertops, espresso cabinetry, stainless steel appliances, and a breakfast bar. You'll also enjoy in-suite laundry, underground heated parking, visitor parking, and immediate possession. All in a well-managed concrete building in one of Edmonton’s most walkable locations! (id:46923)
Exp Realty












