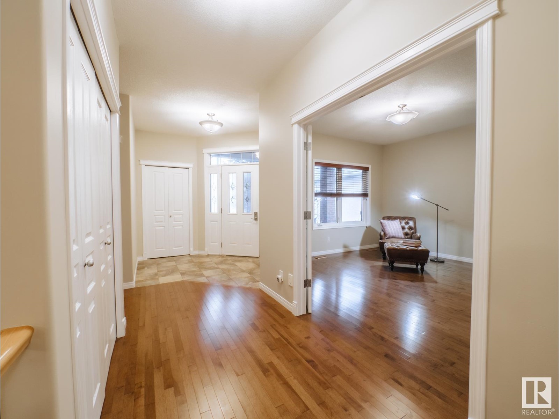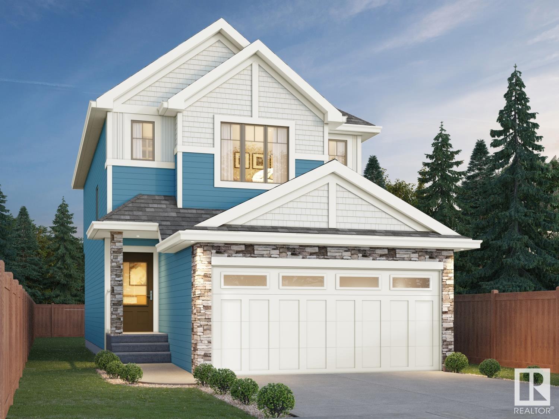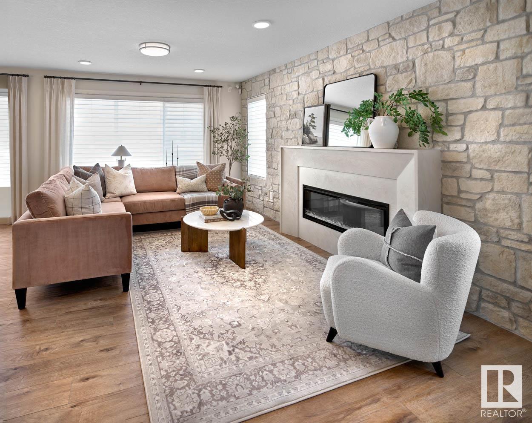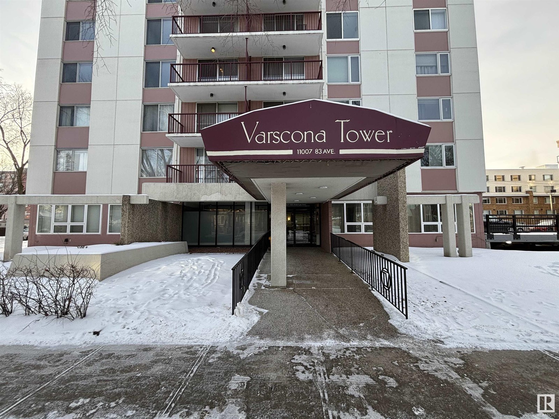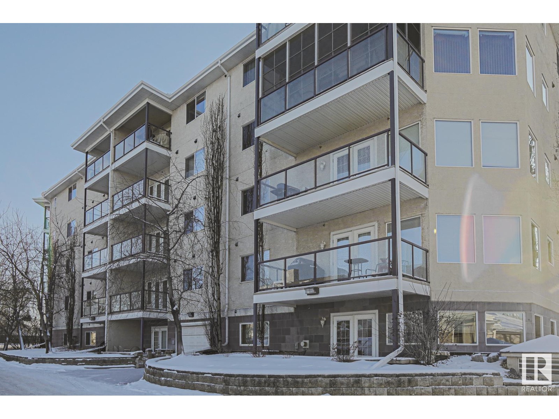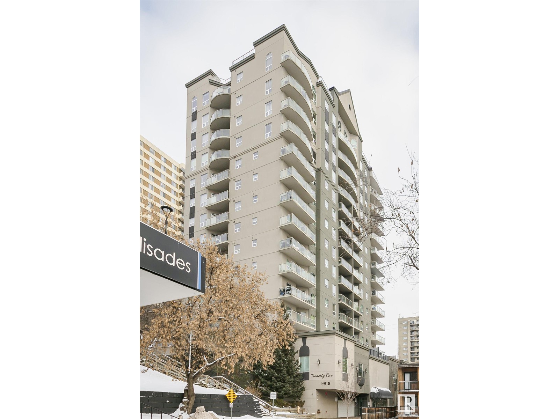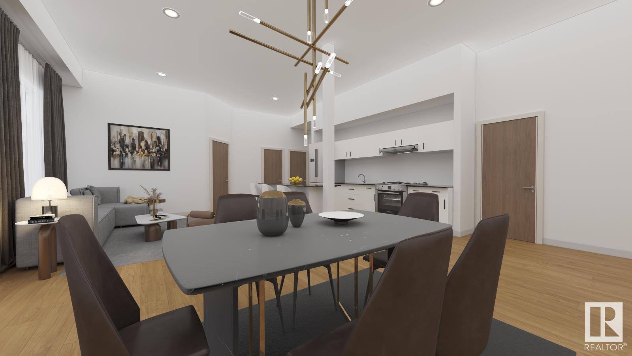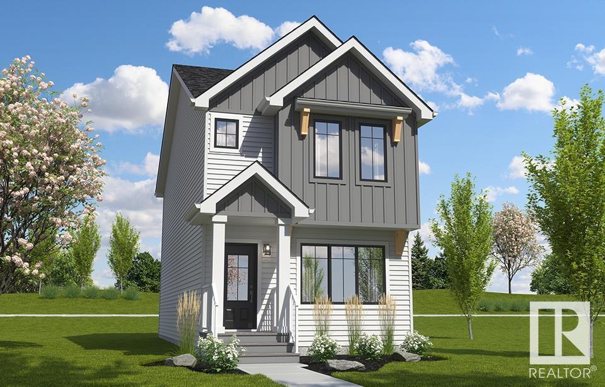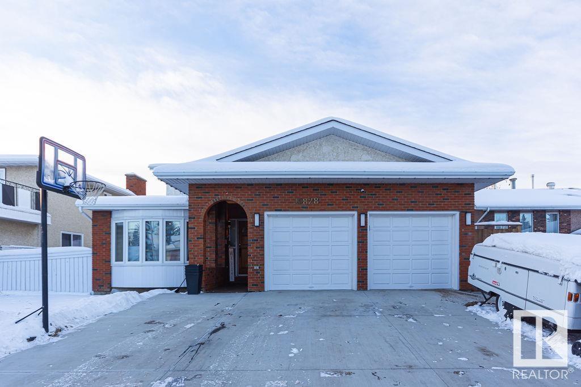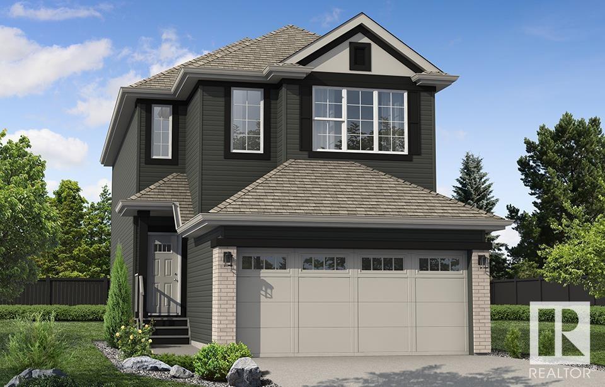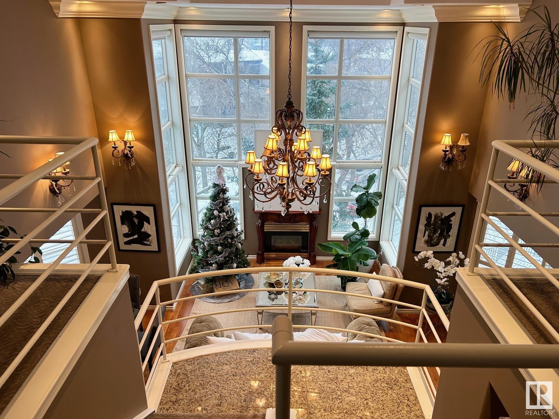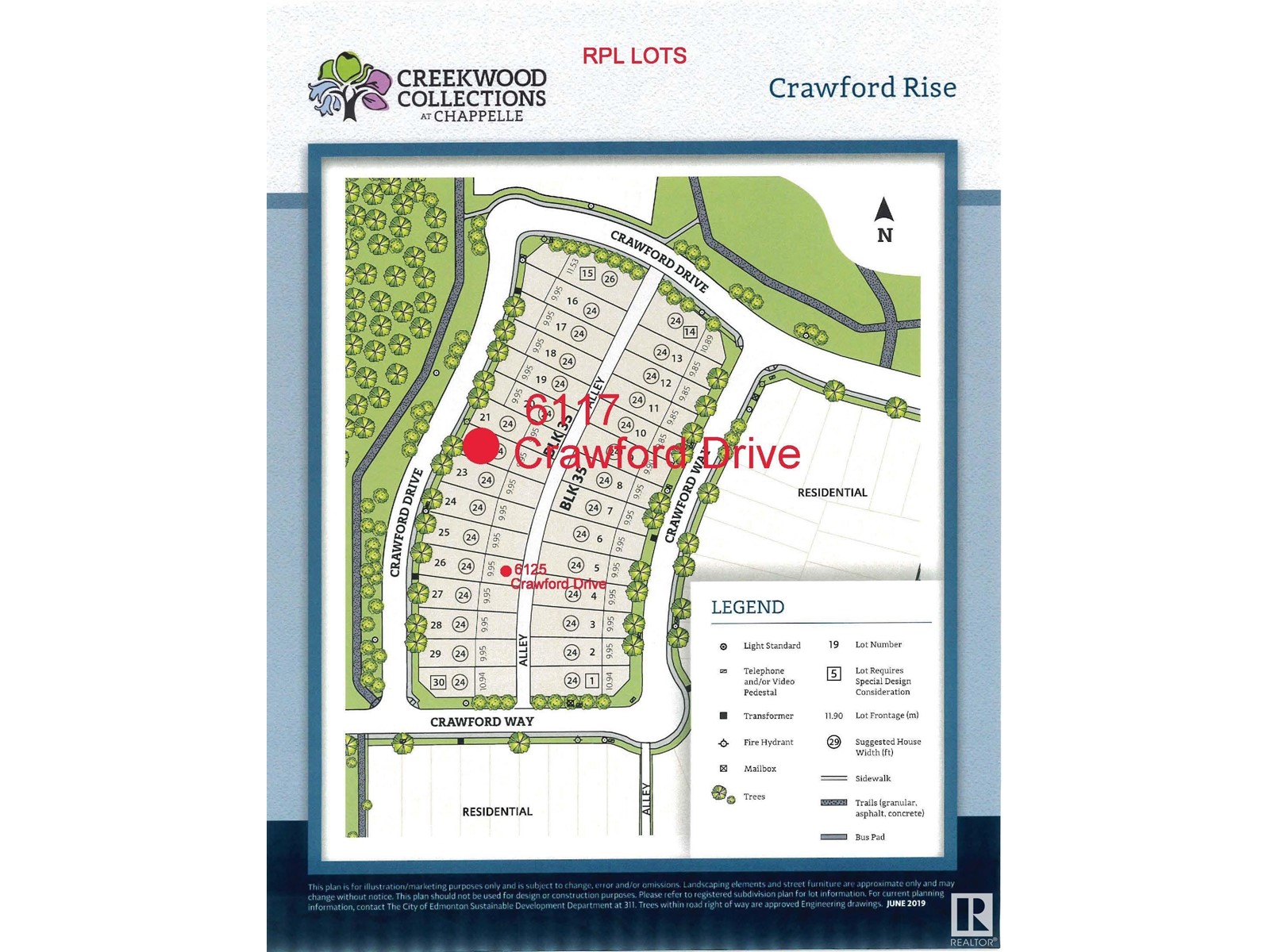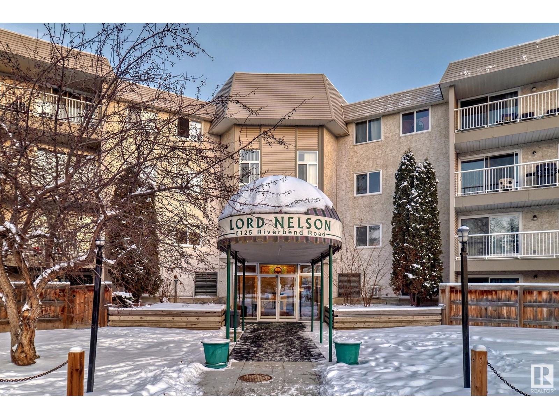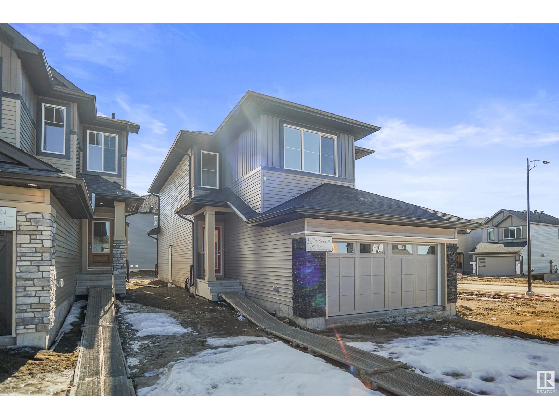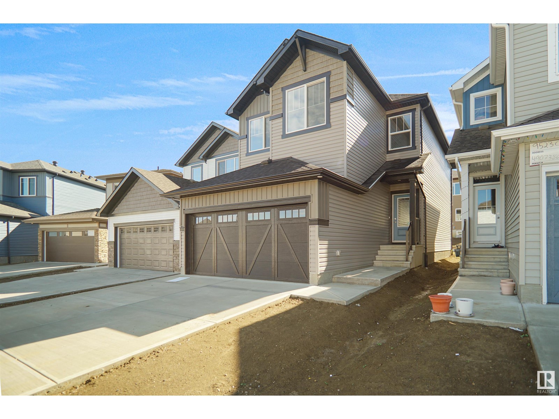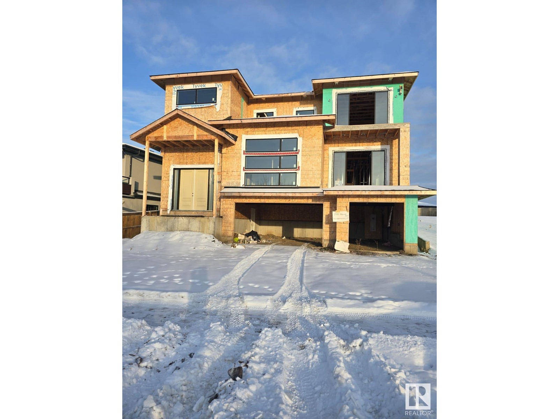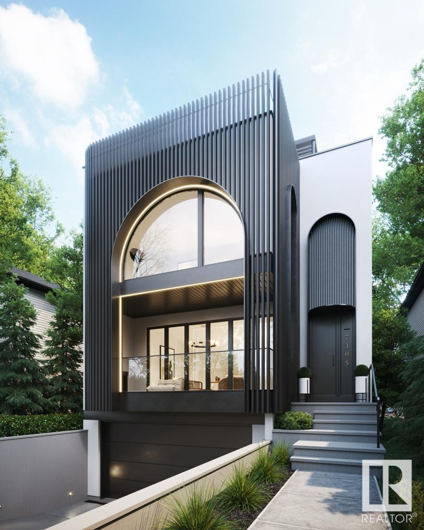Property Results - On the Ball Real Estate
10403 65 Av Nw
Edmonton, Alberta
Over $200,000 in renovations has gone into this home in the highly desirable community of Allendale! Every aspect of this home has been touched!! Including a NEW ROOF, plumbing, electrical & exterior upgrades. As you step inside, you are greeted by a large front foyer, that enters into the spacious & bright living area; highlighted by a brick fireplace. The open & bright kitchen offers lots of cupboard & counter space. Inviting dining area is perfect for entertaining. Two large bedrooms & four-piece bathroom, with all-new flooring throughout. Separate entrance provides access to the new, 3 bedroom LEGAL SUITE. Perfect for a large family; rent out while you live upstairs, or income property. Generous SouthEast facing yard full of fruit trees, plus an oversized double car garage allows for storing an RV or large work vehicle. Plus, a large driveway for additional vehicles. Amazing location, close to everything! Schools, parks, shopping, the U of A, transit & easy access to Calgary Trail and the Whitemud. (id:46923)
Exp Realty
#45 18343 Lessard Rd Nw
Edmonton, Alberta
Touchmark at Wedgewood! Welcome to your spacious, barrier free entry 1894 sqft bungalow that affords you all the comforts of a modern home combined with all the privileges of a friendly, well-planned adult gated community. Enjoy a private life or a social one, home cooking or restaurant-style dining it’s your choice. Access to community activities is all included! Touchmark handles all the lawn and snow removal, gardening maintenance and as well, watch your home while you are away on vacation. Your home is located within a beautifully landscaped gated community with nature trails and water features. You are only steps away from the Grande and across the street from shopping. You have the added assurance of emergency 24-hour health care personnel in the Grande. This stunning open concept 2-bed plus den home has high end appointed features such as hardwood, granite counters, gas fireplace and central AC, and double garage. This is an amazing adult community! (id:46923)
RE/MAX Real Estate
275 Glenridding Ravine Rd Sw
Edmonton, Alberta
*** RAVINE BACKING *** This is your last chance to own this beautiful “Secretariat” built by the award winning Pacesetter homes and is located on a quiet street in the heart of Glenridding Ravine. This unique property in Glenridding Ravine offers nearly 2500 sq ft of living space. The main floor features a large front entrance which has a large flex room next to it which can be used a bedroom/ office or even a second living room if needed, as well as an open kitchen with quartz counters, and a large corner pantry that is open to the large great room with 18 foot ceilings that is open to below. Large windows allow natural light to pour in throughout the house. Upstairs you’ll find 3 bedrooms and a good sized bonus room. This is the perfect place to call home and is located just steps from all amenities. *** Home is under construction and will be complete in the Spring/Summer of 2024. The photos used are from the same layout home recently built but colors may vary*** (id:46923)
Royal LePage Arteam Realty
2419 Trumpeter Wy Nw
Edmonton, Alberta
Welcome to the Brooklyn built by the award-winning builder Pacesetter homes and is located in the heart of Trumpeter at Big Lake. The Brooklyn model is 1,648 square feet and has a stunning floorplan with plenty of open space. Three bedrooms and two-and-a-half bathrooms are laid out to maximize functionality, making way for a spacious bonus room area, upstairs laundry, and an open to above staircase. The kitchen has an L-shaped design that includes a large island which is next to a sizeable nook and great room with stunning 3 panel windows. Close to all amenities and with in walking distance to the local parks and public transportation. It also has easy access to the Anthony Henday and the Yellow head. This home also comes with a side separate entrance perfect for a potential income suite. *** Photos used are from the exact model recently built and the colors may vary, Home will be completed in the spring of 2025 *** (id:46923)
Royal LePage Arteam Realty
3215 Dixon Wy Sw
Edmonton, Alberta
Welcome to the Sampson built by the award-winning builder Pacesetter homes and is located in the heart of Desrochers and just steps to the neighborhood park and schools. As you enter the home you are greeted by luxury vinyl plank flooring throughout the great room, kitchen, and the breakfast nook. Your large kitchen features tile back splash, an island a flush eating bar, quartz counter tops and an undermount sink. Just off of the kitchen and tucked away by the front entry is a 2 piece powder room. Upstairs is the master's retreat with a large walk in closet and a 4-piece en-suite. The second level also include 2 additional bedrooms with a conveniently placed main 4-piece bathroom and a good sized bonus room. Close to all amenities and easy access to the Henday. ***Home is under construction the photos shown are of the show home colors and finishings will vary, home will be complete by the end of January 2025 *** (id:46923)
Royal LePage Arteam Realty
#2407 320 Clareview Station Dr Nw
Edmonton, Alberta
Welcome home to this beautiful top floor spacious condo located within walking distance to Clareview Station, grocery stores, restaurants and the Clareview Rec Center as well as quick access to the Anthony Henday and Yellowhead. This unit features an open concept floor plan with caulted ceiling, a walk-in laundry room and large balcony. This condo has been upgraded with quartz countertops and backsplash in the kitchen and bathroom, new sinks and faucets, new carpets and recently painted interiors. You will enjoy your private parking stall and low monthly condo fees! Don't miss out on this great opportunity for a solid investment or to call this place your home. (id:46923)
2% Realty Edge Ab
3412 168 St Sw
Edmonton, Alberta
Stunning half-duplex home in the desirable Saxony Glen community with an attached double garage and separate side entrance. The spacious foyer leads to an open-concept layout featuring a serene kitchen with 39 light wood-tone cabinets, 3cm quartz countertops, modern finishes, and a $3,000 appliance allowance for personalized selection. The upper floor offers a convenient laundry area, versatile flex space, a 4-piece main bath, and three bedrooms, including a primary suite with a walk-in closet and 5-piece ensuite with double sinks. Front and back landscaping, along with basement rough-ins, are included for easy future development. Under construction, tentative completion May. Photos of previous build, interior colours are represented. (id:46923)
Maxwell Polaris
#53 19904 31 Av Nw
Edmonton, Alberta
Welcome to StreetSide Developments newest product line, Urban Village at the Uplands in Riverview. These detached single family homes gives you the opportunity to purchase a brand new single family home for the price of a duplex. With only a handful of units, these homes are nestled in a private community that gives a family oriented village like feeling. From the superior floor plans to the superior designs, owning a unique family built home has never felt this good! It is located close to all amenities and easy access to major roads like Henday and 199st. A Village fee of 58 per month takes care of your roads snow removal, so you don’t have too! All you have to do is move in and enjoy your new home. This home comes with full landscaping front and back , fencing and a deck! *** Under construction and the photos used are from the show home same layout but colors and finishings may vary, will be complete by next week*** (id:46923)
Royal LePage Arteam Realty
#604 11007 83 Av Nw
Edmonton, Alberta
This two-bedroom condo unit, with an unbelievable University of Alberta/Hospital location, is an investors dream! The property features nearly 1,100 square feet of bright and open-concept living space. Galley kitchen with ample cabinetry and large adjacent dining space. The living room features large windows and patio sliders onto a private balcony with gorgeous city views. Primary bedroom is absolutely massive with a walk-in closet. Good sized secondary bedroom and 4-piece main bathroom just outside the door. ADDITIONAL FEATURES: Large pantry/storage, parking stall, excellent proximity to some of Edmonton's best restaurants, shopping and much more! (id:46923)
Maxwell Progressive
0 0 Av Nw
Edmonton, Alberta
Prime Office Space for Sale in the Heart of Millwood's !! This fully fixtured office space is a exceptional opportunity to establish your business in one of Millwood's' most sought-after locations. Nestled within a bustling shopping center, this turnkey property offers unmatched convenience, ensuring high foot traffic, visibility and accessibility. High-traffic area perfect for professional services, medical clinics, or corporate offices. Ready to use space with modern interiors, high end finishes, saving time and setup costs. Plenty of parking spaces for staff and clients, ensuring hassle-free visits. Adaptable design to suit a variety of business needs with monthly condo fee of $ 952.72. Whether you're an entrepreneur seeking a prestigious location or an investor looking for a valuable asset, this space is an excellent choice. A Rare Opportunity.... (id:46923)
Royal LePage Noralta Real Estate
#1 1243 Keswick Dr Sw
Edmonton, Alberta
This beautiful, brand-new property is located in Edmonton's sought-after southwest Keswick community. Spanning 1,173 sqft of developed living space and featuring a double detached garage, this home is an excellent option for young families or couples. The main floor is designed with upgraded luxury laminate and vinyl plank flooring throughout the great room and kitchen. The kitchen showcases upgraded cabinets, countertops, and a stylish tile backsplash. A 2-piece bathroom completes the main level. Upstairs, you'll find the primary suite with a walk-in closet and ensuite, along with 2 additional bedrooms and a full bathroom—making this home perfect for first-time buyers. It’s close to the Anthony Henday, amenities, the airport, and a beautiful community. All this home needs is you! (id:46923)
Exp Realty
#409 261 Youville Dr E Nw
Edmonton, Alberta
GREAT OPPORTUNITY! Whether you're looking for a place to call home or make a smart investment as a landlord - this SPACIOUS 1 bedroom / 1 bathroom is a perfect fit. The open concept is so welcoming as you enter - lots of light & room for everything you need. Unlike many 1 bedroom units, this floorplan allows good space for a dining table without cramping the space - & a large living room will accommodate full size furniture too. Neutral decor throughout adds to the roomy feel. Many conveniences & comforts including: large kitchen with lots of cupboards & a full sized pantry - cozy FIREPLACE for winter / chilling A/C for summer - no sharing of laundry with full size in suite washer / dryer & extra room for storage or a desk - warm & dry UNDERGROUND TITLED PARKING STALL with personal STORAGE CAGE too. So many amenities including a car wash, guest suite & amenities building with pool table, party room & more. The location is so ideal - close to shopping, LRT, Grey Nuns Hospital & more - don't miss out! (id:46923)
Professional Realty Group
#1201 9020 Jasper Av Nw Nw
Edmonton, Alberta
Welcome to Jasper Properties!!!! This CONCRETE building is located minutes away from DOWNTOWN. This spacious CORNER UNIT comes with over 1300 square feet. When entering the unit you come to open concept layout with a large living room featuring a FIREPLACE, a dining area and a kitchen with all your essential STAINLESS STEEL appliance and BREAKFAST ISLAND. . This area has engineered HARWOOD throughout. The master bedroom features an ENSUITE BATHROOM and WALK-IN CLOSET. There is a additional bedroom, FLEX SPACE/DEN and a full bathroom. Enjoy the summers on the dedicated balcony with stunning views and the convenience of a large underground parking stall. This building comes with a FITNESS ROOM and is close to all amenities including shopping, restaurants, schools, public transportation, RIVER VALLEY, ICE DISTRICT and downtown living!!!! (id:46923)
RE/MAX Rental Advisors
#249 10121 80 Av Nw
Edmonton, Alberta
Move in ready. One bedroom unit located in quiet building off of Whyte Ave in Strathcona. Everything that you would want in a home. Open kitchen. Quartz counters and stainless steel appliances. Open dining and living area. Corner electric fireplace. Patio doors lead to private south facing balcony looking over a green space. Neutral Paint tones and cork flooring. Spacious master bedroom with walk through closet leading to 4 piece bathroom. Separate in-suite laundry room. One underground titled parking stall and storage unit. Separate room is accessible for bicycle storage. The building boasts open spaces to relax and well equiped gym. Guest suite and car wash as an added bonus. Elevator access. Taxes for unit and parking stall is $1724 for 2024. (id:46923)
Royal LePage Arteam Realty
#1203 9819 104 St Nw
Edmonton, Alberta
Experience urban living at its finest in this stunning 12th-floor condo offering 1212 sq ft of living space. With 2 bedrooms, 2 full baths, and soaring 10' ceilings, this beautifully remodeled suite features a spacious and modern layout. Enjoy breathtaking city views from your private south-facing balcony with a natural gas BBQ hookup, plus panoramic east and west vistas, including the river valley. The open-concept design includes granite countertops, stainless steel appliances, and ample storage. The primary bedroom has an ensuite with a soaker tub and separate shower. In-suite laundry, central A/C, and two heated underground parking stalls add year-round convenience. The secure, well-maintained building also features a rooftop patio perfect for relaxing or entertaining. Close to shops, restaurants, and transit, this condo blends style, comfort, and investment potential. (id:46923)
Lga Realty Group Inc
#601 10518 113 St Nw
Edmonton, Alberta
Experience luxury living in this 1,568 sq.ft. top-floor penthouse with 12-foot ceilings, abundant natural light, and stunning city views. This unique residence features four bedrooms, five patios, including a massive rooftop terrace (almost the same size as the entire unit itself), a spacious pantry, a walk-in closet, and a separate laundry room. While the unit awaits your finishing touches to complete the kitchen, cabinetry, flooring, and bathrooms, key elements like showers and tubs are already installed, giving you the chance to create a personalized masterpiece. Located just blocks from Rogers Arena and the Ice District, and near the Brewery District, Oliver Square, and Safeway, this penthouse offers unmatched access to dining, shopping, and entertainment. Situated in Oliver, one of Edmonton’s most vibrant neighbourhoods, this is a rare opportunity to own a penthouse in an area where homes are rarely available. (id:46923)
Century 21 Masters
10812 107 St Nw Nw
Edmonton, Alberta
15 suite apartment in Central McDougall. Good condition with potential in rent increases. Good investment with CMHC program. (id:46923)
RE/MAX Elite
#1401 9020 Jasper Av Nw
Edmonton, Alberta
OUTSTANDING VALUE FOR DOWNTOWN LUXURY! This 1300+sqft unit has it all! Come and live or invest in the beautiful, quiet and safe Jasper Properties - a luxury high rise overlooking Edmonton's stunning river valley. This private corner suite is tastefully finished and impeccably maintained. You are welcomed to an expansive living area open to the kitchen with long bar, perfect for entertaining. Just off the kitchen is a beautiful dining room that looks out to the patio with city views. The serene primary bedroom features a walk-in closet and 4pc ensuite. The second bedroom has two closets and a river valley view! This executive suite also features another spacious 3pc bathroom, large laundry room and large storage room/ potential den. Condo fees include ALL utilities for hassle free living, secure heated underground parking, and fitness facility. Brand new heat pump, stove and $42K in new windows!. Close to Stadium, Galleries, Ice District and amenities. Come and own a piece of Edmonton's vibrant downtown! (id:46923)
Rimrock Real Estate
696 Orchards Bv Sw
Edmonton, Alberta
Welcome to your dream home in The Orchards at Ellerslie, a vibrant and picturesque community in South Edmonton! This stunning new build offers 3 spacious bedrooms, 2.5 bathrooms, and a separate side entrance, making it perfect for growing families or future legal suite. Nestled in a naturally beautiful area, The Orchards is defined by its fruit trees, colorful blossoms, and oversized green spaces. Residents enjoy exclusive access to a private club with a recreation center, spray park, and picnic area, making it a haven for family fun. Tree-lined walkways and parks offer the perfect backdrop for outdoor activities, while the rich architectural details and affordable pricing make this one of south Edmonton’s most sought-after communities. Don’t miss out on this perfect blend of style, space, and location! (id:46923)
Exp Realty
7549 May Cm Nw
Edmonton, Alberta
Elevate your lifestyle with 7549 May Common! Nestled against a captivating ravine, this home is a showstopper at every turn. Over 3500 sqft + FF BSMT, it's a masterpiece boasting 4 beds & 3½ baths. Unleash your inner chef in the gourmet kitchen, while the private dining room adds a touch of elegance. Cozy breakfast nook, living room w/ FP, office, mudroom, & powder room. Upstairs features a bonus room, the main bath and 3 bedrooms. The primary is a haven of luxury w/ walk-in closet and lavish spa like 5pc ensuite. The FF BSMT is an entertainment haven with a 4th bed, 3pc bath, wet bar, family room, rec room & golf simulator room! Triple car garage adds convenience & backyard flows to ravine-side walking path. Top-notch appliances, granite counters, eat-in island, custom cabinetry, porcelain tile & engineered wood flooring. The exterior is stone & hardie board. Craftsmanship shines w/ meticulous attention to detail, setting this home apart. Nearby amenities, schools & Terwillegar Rec Centre. (id:46923)
Exp Realty
3704 213 St Nw
Edmonton, Alberta
The Flex-z is a 1,537 square foot single family home featuring 3 bedrooms, a bonus room, 2.5 bathrooms and 9’ main floor ceilings. Enter the foyer with closet that leads into the great room through to the kitchen with an island and a walk-in pantry. The rear of the home includes a storage closet and a private half bath. Upstairs hosts a laundry closet, two bedrooms and a main bathroom at the rear of the home with a central bonus room. The Primary bedroom includes a walk-in closet and ensuite with window for additional lighting. Options include side entrance access to basement. (id:46923)
Greater Property Group
17911 70 St Nw
Edmonton, Alberta
Modern Elegance at Its Finest and a Walkout basement! . Step inside to discover the seamless blend of functionality and sophistication, from the convenience of a second-floor laundry to the exquisite quartz countertops adorning every surface. A grand walk-through pantry and mudroom offer practicality without sacrificing style, while a walk-in closet at the front entry sets the tone for opulent organization. The main floor den/office provides a sanctuary for work or relaxation, leading effortlessly into the massive chef's kitchen equipped with built-in oven and microwave. Ascend to find an inviting bonus room on the second floor overlooking the open-to-below great room below. The oversized master bedroom is a haven unto itself, complemented by a five-piece ensuite and spacious walk-in closet designed for indulgence. This home exudes modern luxury in every detail, promising comfort and refinement in equal measure. (id:46923)
Greater Property Group
19007 20 Av Nw
Edmonton, Alberta
Welcome to the Allure by Look Master Builder, a stunning 3-bedroom, 2.5-bathroom two-story home located on a pie-shaped lot in the picturesque community of Rivers Edge. This front-attached garage home features a grand open-to-above entry foyer, creating a bright and inviting space. The main floor offers a modern kitchen with a central island, a convenient walkthrough mudroom leading to the pantry, and a cozy great room with an electric fireplace and mantle. A den/office on the main floor provides the perfect workspace. Upstairs, the spacious bonus room is ideal for family gatherings, while the primary bedroom boasts a vaulted ceiling and a luxurious 5-piece ensuite with a soaker tub, dual sinks, and a stand-alone shower. Two additional bedrooms, a full bathroom, and a laundry room complete the upper floor. With a side entrance to the basement, this home is perfect for potential future development. *Photos are representative* (id:46923)
Bode
19011 20 Av Nw
Edmonton, Alberta
Introducing the Apparition by Look Master Builder, a stunning 3-bedroom, 2.5-bathroom, two-story home with a front attached garage, situated on a spacious pie-shaped lot in the desirable community of Rivers Edge. Step inside to an open-to-above entry foyer that flows into the main floor's open concept living space. The kitchen features a central island and an adjacent eating nook, while a cozy electric fireplace with a mantle anchors the great room. The main floor also includes a den/office, and a walkthrough mudroom leads to a convenient pantry. Upstairs, you'll find a spacious bonus room and a luxurious primary bedroom, complete with a sitting area with a vaulted ceiling, and a lavish five-piece ensuite with a soaker tub, dual sinks, and a standalone shower. Two additional bedrooms and a laundry room complete the upper floor, offering comfort and style for modern living. Photos are representative. (id:46923)
Bode
15828 98 St Nw
Edmonton, Alberta
Welcome to this exceptional home in the highly desirable community of Beaumaris boasting 3370 square foot of living space This spacious property offers a perfect blend of comfort, style & versatility featuring 7 bedrooms and 4 baths with double heated garage. It’s ideal for large families or multi-generational living. The huge private west facing backyard offers tons of sunlight and fully landscaped yard with a large new deck and fence. This home has gone through extensive upgrades in the past 4 years including a dream kitchen with gorgeous cabinets, stainless steel appliances, new flooring, baseboards, carpets, lighting, bathrooms and plumbing, paint, shingles, furnace, windows, drive way, etc. Located close to all amenities and a must see! (id:46923)
Century 21 Leading
20106 Lessard Rd Nw Nw
Edmonton, Alberta
Prime Location - Hamptons Terrace!! Excellent opportunity to own a Prairie Donair Franchise or to convert this hot spot location into a concept of your own. Newly built restaurant space with a stellar setup with a fully equipped kitchen and a commercial exhaust hood. This extremely busy plaza and low monthly fix costs combined with a lucrative sale price makes this a golden opportunity. Do a community study for the neighborhood and get ready to be amazed with ample growth potential this growing high end neighborhood has to offer. (id:46923)
Maxwell Polaris
17416 2 St Nw
Edmonton, Alberta
The Ruby P by Bedrock Homes is a stunning blend of modern design and family-friendly functionality. The main floor features an open-concept layout with 9’ ceilings, seamlessly connecting the great room, complete with a sleek 50” linear fireplace, to the entertainer’s corner kitchen and dining area. The kitchen boasts quartz countertops, a large island & with a side entrance for potential future development. Upstairs, you’ll find three spacious bedrooms and a bonus room, with the primary suite offering a walk-through closet leading to the laundry room. Smart home technology, luxury vinyl plank flooring, and advanced stain-resistant carpet enhance the convenience and comfort of this thoughtfully designed home, located in the tranquil community of Marquis West, just minutes from Edmonton’s main ring road. (id:46923)
Bode
#203 6703 172 St Nw
Edmonton, Alberta
Located on the second floor in Wolf Willow Manor, a 55+ complex. The unit has two good sized bedrooms and two bathrooms. The kitchen opens to a dining/living area with a corner fireplace. The unit comes with all the appliances, window coverings, and has an in-suite laundry. The balcony is west facing and includes gas hook up for barbecue. The unit also has an assigned underground parking stall with storage cage. The complex offers an exercise room, games room, social room and carwash. Bus transportation is steps from the main entrance and future WEM LRT station. Condo fees include heat and water. (id:46923)
Maxwell Devonshire Realty
7104 177 Av Nw
Edmonton, Alberta
The Macan has a total living space of 1,872 Sq. Ft. featuring 3 bedrooms, 2.5 baths and a cozy bonus room retreat. Walking through the foyer to the kitchen there is an option to add a glass wall to the staircase to open the space as an added feature. This exclusive model includes executive chef’s appliances including a gas range, and double wide fridge. The view from the kitchen island, with extended eating bar, is the living space with great room and nook at the back of the home. Enjoy the convenience of a walk-through pantry that leads to the mudroom and double car, attached garage. Up the stairs is the bonus room and full laundry room, including linen storage. Then two bedrooms and a main bathroom sit at the rear of the home. The Primary Bedroom has a walk-in closet with a window for additional light and an ensuite that features double sinks. Create more living space by developing the optional basement with side entrance feature. (id:46923)
Greater Property Group
#404 12028 103 Av Nw
Edmonton, Alberta
Luxury Downtown Penthouse Loft Experience downtown living in this exquisite penthouse condo. Soaring ceilings and expansive windows. This home is the perfect blend of luxury and modern design. The main level features a sleek open concept, kitchen with granite countertops,raised eating bar and walkout balcony. The master bedroom, also on the main level, offers a tranquil retreat with a walk-in closet and a spa inspired, three-piece en suite, with jetted tub. The main bathroom showcases, a rainshower surrounded by beautiful Italian tile. Its Grand, Modern staircase, leads to the loft, a versatile space currently used as the second bedroom. From here, step out onto the private rooftop deck, where you can relax and entertain. The floor throughout is a mix of engineered hardwood, granite tile, and carpet. This home is just steps away from the brewery district, art galleries, and cafés.Enjoy strolls along the promenade, nearby golf courses and river valley.This penthouse is more than a home, it’s-a lifestyle. (id:46923)
Comfree
6117 Crawford Dr Sw
Edmonton, Alberta
TAKE ADVANTAGE!! 3 Units in 1 property. 2 STOREY HOME, LEGAL SUITE PLUS a GARAGE SUITE!!! Over 3,920 SF of Living Space. Home Buyers - Mortgage Helper - Live in 1 Rent out the other 2 units OR Investors Buy 1 = 3 rental units Buy 2 = 6 rental units. Main and 2nd floor 2,296 SF+ = 2 Primary Bedrooms; one on the Main Floor; one on the 2nd floor + ensuites + walk-in closets. BALCONY AND DECK overlooking the RAVINE!! 2 additional bedrooms + den + Bonus Rm + mudroom + porch. Legal Basement Suite 977 SF 2 Large Bedrooms; Garage Suite 2 Bedroom is 647 SF. Either way this home offers enormous potential set in a picturesque private area across from the Whitemud Creek Ravine/Environmental Reserve with pathways. High-end finishings in all the units with each unit having a complete appliance package. Walking distance to K-9 school. Shopping, recreation, transit plus easy access to all arterial roadways. Photos from home that is SOLD. (id:46923)
Century 21 Smart Realty
#315 5125 Riverbend Rd Nw
Edmonton, Alberta
Prime RIVERBEND location. Third floor suite offers 2 bedrooms and 2 full baths. 1089 sq ft. Gallery kitchen leads to dining area, GIGANTIC living room and a HUGE patio, perfect for BBQs for friends and family. Spacious primary bedroom boasts a 3pc ensuite and lots of closet space. Ample sized second bedroom, 4pc main bathroom and plenty of storage. Covered/energized stall included. Laundry on each floor. Amenities include SWIMMING POOL/HOT TUB/SAUNAS, guest suites and social room. Excellent location across from Riverbend Junior High School and Brander Gardens School. Whitemud drive is easily accessible off 53rd ave. Close to U of A. Nearby parks/playgrounds, river valley, trails & all amenities. Numerous upgrades, condo fees include heat and water. Come see this condo for yourself! (id:46923)
Initia Real Estate
9815 105 St Nw
Edmonton, Alberta
150' x 48' LOT in Downtown Edmonton! Priced to SELL! This piece of land offers incredible potential for development. The site is zoned for High Density Residential (HDR), allowing, tentatively, for a building with 14 - 15 units. Any plans for a high rise with more units are subject to zoning approval. The site provides breathtaking views of the Edmonton River Valley and the Alberta Legislature. Located just minutes from MacEwan University, this prime location is close to shopping, transit, and Jasper Ave. This opportunity won’t last long at this price! (id:46923)
Homes & Gardens Real Estate Limited
7012 Kiviaq Cr Sw
Edmonton, Alberta
This stunning residence seamlessly combines elegance and functionality across its expansive 2754 sqft. The main level welcomes you with convenience and flexibility, leading you into an impressively spacious living area accentuated by an open-to-below space, fostering a warm and inviting atmosphere. The stylish kitchen stands as a testament to modern design, boasting dual-tone cabinets, elegant quartz countertops, and the added functionality of a separate spice kitchen. Ascending to the second floor, prepare to indulge in comfort and opulence. Two master bedrooms, each with its private ensuite, offer a blend of privacy and luxury unparalleled. Bedroom 3 and the bonus room share a common bathroom, ensuring convenience for all occupants. Moreover, convenience extends beyond the home's walls, with easy access to Anthony Henday. Home available for customizations until drywalled. *Photos are the artist rendering for representation only* (id:46923)
Sweetly
7014 Kiviaq Cr Sw
Edmonton, Alberta
A stunning 2-storey home offering 2818 sqft of elegant living space. The main floor features a spacious living room with an electric fireplace, a cozy den, a formal dining room, a modern kitchen, a spice kitchen, and a 3-piece bathroom. Upstairs, the primary bedroom boasts a walk-in closet and a luxurious 5-piece ensuite. The second bedroom also includes a walk-in closet and a private 3-piece ensuite. Additionally, there's a third bedroom, a versatile bonus room, and a 4-piece bathroom on this level. The property is complete with a convenient garage. Don't miss out on this beautiful home! (id:46923)
Sweetly
#403 10238 103 St Nw
Edmonton, Alberta
Welcome to LOFT suite 403 in ULTIMA Tower. Feel like you are part of the action from the comfort of your living room! This 4th floor 1 bedroom loft is open concept, airy AND spacious, perfect for entertaining! Fall in love with the designer kitchen with quartz countertops, full-size stainless steel appliances and in-suite laundry. Relax and enjoy ULTIMA's massive indoor/outdoor 10th floor amenities - year-round use outdoor patio with hot tub, party room and fitness area... This suite comes with 1 titled underground stall in the city's prime + central location parkade. There's more... Ultima Tower is located within steps of Western Canada's largest mixed used sports + entertainment district (ICE District + Rogers Place), the BEST restaurants, LRT, major banks and convenient groceries + more. What's not to love!?!? (id:46923)
Mcleod Realty & Management Ltd
13515 93 St Nw
Edmonton, Alberta
Located in the desirable, family friendly community of Glengarry. Opportunities galore, this immaculate (no carpet) home is awaiting new owners. Solid & well maintained. Main floor: huge Living room; Kitchen: abundance of refinished cabinets; Dining has pantry cupboard; Spacious walk-in storage/coat closet; Primary & Bedroom 2 have big closets (mirrored doors); 4-piece bath. Stairs to back entrance (boot cubby)/staircase to Lower level. Spacious Family room (wet-bar/possible kitchenette); 3rd Bedroom; 3-piece Bath; Laundry/Utility with cold room. Big windows throughout. Updates over the years: vinyl windows, shingles, furnace, flooring, bathrooms (toilets 2024). Large fenced & landscaped yard & garden. Two Garages: double & single with easy access to both from alley. Refresh this home & invest in its future. Mere steps to Shopping, Northgate Transit Centre, Schools, O’Leary Fitness & Leisure Centre. Great access to Downtown via 82 & 97 ST corridors. Make it home. Interior pictures Virtually Staged. (id:46923)
Royal LePage Noralta Real Estate
17337 6a St Ne
Edmonton, Alberta
Welcome to the all new Newcastle built by the award-winning builder Pacesetter homes located in the heart of Quarry Landing and just steps to the walking trails and Schools. As you enter the home you are greeted by luxury vinyl plank flooring throughout the great room ( with open to above ceilings) , kitchen, and the breakfast nook. Your large kitchen features tile back splash, an island a flush eating bar, quartz counter tops and an undermount sink. Just off of the kitchen and tucked away by the front entry is a 2 piece powder room. Upstairs is the primary bedroom retreat with a large walk in closet and a 4-piece en-suite. The second level also include 2 additional bedrooms with a conveniently placed main 4-piece bathroom and a good sized bonus room. *** This home is under construction photo April of 2025 *** (id:46923)
Royal LePage Arteam Realty
17345 6a St Ne
Edmonton, Alberta
Welcome to the Willow built by the award-winning builder Pacesetter homes and is located in the heart Marquis and just steps to the walking trails and parks. As you enter the home you are greeted by luxury vinyl plank flooring throughout the great room, kitchen, and the breakfast nook. Your large kitchen features tile back splash, an island a flush eating bar, quartz counter tops and an undermount sink. Just off of the kitchen and tucked away by the front entry is a 2 piece powder room. Upstairs is the master's retreat with a large walk in closet and a 4-piece en-suite. The second level also include 2 additional bedrooms with a conveniently placed main 4-piece bathroom and a good sized bonus room. The unspoiled basement has a side separate entrance and larger then average windows perfect for a future suite. Close to all amenities and also comes with a side separate entrance perfect for future development.*** Pictures are of the show home the colors and finishing's may vary , Complete by May of 2025 ** (id:46923)
Royal LePage Arteam Realty
17329 6a St Ne
Edmonton, Alberta
Welcome to the “Columbia” built by the award winning Pacesetter homes and is located on a quiet street in the heart of north East Edmonton. This unique property in Marquis offers 2150+ sq ft of living space. The main floor features a large front entrance which has a large flex room next to it which can be used a bedroom/ office if needed, as well as an open kitchen with quartz counters, and a large walkthrough pantry that is leads through to the mudroom and garage. Large windows allow natural light to pour in throughout the house. Upstairs you’ll find 4 large bedrooms and a good sized bonus room. This is the perfect place to call home. This home also has a side separate entrance perfect for a future basement suite. *** Home is under construction and the photos being used are from a similar home recently built colors may vary, The home will be complete by this coming summer of 2025 *** (id:46923)
Royal LePage Arteam Realty
7314 Ada Bv Nw
Edmonton, Alberta
Welcome to Virginia Park! This stunning 2&half-storey home is located on one of the most beautiful streets in Edmonton – Ada Boulevard – VIEWS of the river valley & downtown - steps to the river valley, golf, amenities, cafes & restaurants & more! The beautifully renovated character home has 2620sqft of finished living space (including finished walkout basement) – 4 beds (3 up & 1 down), main floor office (or bedroom), top floor loft/library/family room, 4.5 baths, spacious kitchen, dining room, covered back deck & dining area, oversized triple detached garage (778sqft), extra concrete parking pad & more – all located on a perfectly landscaped lot (40x160ft). Throughout the home you will fall in love with the interior design, quality finishing materials in every room & the well-designed floor plan that maximizes every space. From the beautiful cabinetry in the kitchen to custom woodwork throughout the home – the character feel flows from room to room on every level. (id:46923)
RE/MAX River City
17333 6a St Ne
Edmonton, Alberta
Welcome to the Kaylan built by the award-winning builder Pacesetter homes located in the heart of North Edmonton in the community of Marquis with beautiful natural surroundings. This home is located with in steps of the walking trails, parks and schools. As you enter the home you are greeted a large foyer which has luxury vinyl plank flooring throughout the main floor , the great room, kitchen, and the breakfast nook. Your large kitchen features tile back splash, an island a flush eating bar, quartz counter tops and an undermount sink. Just off of the kitchen and tucked away by the front entry is a 2 piece powder room. Upstairs is the master's retreat with a large walk in closet and a 4-piece en-suite. The second level also include 2 additional bedrooms with a conveniently placed main 4-piece bathroom and a good sized bonus room tucked away for added privacy. ***Home is under construction and the photos are from the same home recently built and may vary, Home will be complete in End of June2025 *** (id:46923)
Royal LePage Arteam Realty
12212 39 Av Nw
Edmonton, Alberta
EXQUISITE CUSTOM LUXURY BUNGALOW located in ASPEN GARDENS, home to some Edmonton's BEST SCHOOLS! Built to the HIGHEST SPECIFICATIONS: 30” footings(TRULY SOLID to the core). EXTERIOR: Brick & Limestone facade w/ Hardie Board siding. 50-Yr Shingles, German Tilt & Turn Windows, Multi-point locking doors, to name a few. Inside the grand foyer are VAULTED CEILINGS to the Dining, Great room and ULTIMATE LUXURY KITCHEN w/ WOLF Gas Stove & Wall Oven; 42” Built-In KitchenAid Fridge & 2x MIELE D/W, PLUS separate SPICE KITCHEN. Large SUNROOM wrapped w/ Windows & Skylights SOAKED in SUN looking onto majestic backyard trees. Engineered Hardwood Floors w/ Radiant heating throughout. Primary Suite w/ 2 large WI closets, Spacious Ensuite w/ 5’x8’ custom shower. 2 more bedrooms w/ ensuites complete the main. Basement feats. 2-Bdrm Nanny suite + (OPTIONAL) SPACIOUS 1,166 Sq.Ft. Legal-secondary-suite. THREE-CAR HEATED GARAGE equipped w/ EV Charger. Home equipped w/ SOLAR PANEL reducing energy bills - Completion Oct.1, 2025 (id:46923)
Real Broker
3483 Keswick Bv Sw
Edmonton, Alberta
Welcome to this luxurious Keswick home overlooking the scenic North Saskatchewan River. This elegant property offers 5 bedrooms, an office, 6.5 baths, a spice kitchen and a triple attached garage. The main floor features a family room with soaring open-to-above ceilings, an L-shaped kitchen with a spice kitchen and upgraded kitchen cabinets, a dining area, a great room, a bedroom with a 3-piece ensuite, an office and a 2 pc bath. Upstairs, the primary bedroom boasts a huge front balcony, a spa-inspired 5-piece ensuite with a sauna and elegant tiling, and two additional bedrooms with their own ensuite. The fully finished basement, with a side entrance, includes a bedroom, one bathroom, a kitchen/living room, a theatre, a bar and another washroom. High-end finishes also include hardwood floors and wood-finish stairs. Situated on a quiet street near walking trails, greenspace, shopping, and Anthony Henday Drive, this home perfectly blends luxury and convenience. (id:46923)
Save Max Edge
#1107 9741 110 St Nw
Edmonton, Alberta
Experience upscale living in this stunning 2-bedroom condo located in the prestigious Grandin Manor building, just steps from the LRT! This exceptional unit is located in the sought-after Oliver neighbourhood and features spacious walk-in closets, an ensuite bathroom, and a dual entry bathroom for added convenience. The cozy fireplace invites relaxation, while the large balcony offers a large enclosed storage closet, and breathtaking views of the Legislature Building and High-Level Bridge. Enjoy easy access to the beautiful River Valley, and benefit from the oversized underground heated parking stall and a laundry room with extra storage space. Additional amenities include central air conditioning and a gas BBQ hookup on the balcony. Don't miss the opportunity to make this your new home! (id:46923)
Real Broker
7305a 155 St Nw
Edmonton, Alberta
****PRE-SELLING BOTH HOMES NOW****Introducing the YOGI & SYDNEY Haus by NOYCE Developments! LUXURY LIVING in one Of Edmontons best neighbourhoods, RIO TERRACE. This STUNNING 2.5 Story Home, will feature a DRIVE DOWN DOUBLE Garage, Elevated Front Deck and a ROOF TOP PATIO with South Facing Views of the River Valley!! Premium Exterior Finishes of Brick & Acrylic Stucco. Floor-plans will feature 3 Bedrooms on the 2nd level, Optional 4th bedroom in the loft, 5 total bathrooms (3 Full 2 half), Lounge Area on the third level w/ access to the Roof Top Terrace. Basement will be Fully Finished with a Family Room, 2-PC bathroom & Wet bar. Main level has a Center Kitchen, Dining area overlooking the back Yard & Front living room with access to the Sunny South-facing Balcony which features a Gas Fireplace. THESE HOMES WILL BE STUNNING! (Estimated Completion JULY 2025) (Engineering & Rough in for Elevator Shaft included) (id:46923)
Real Broker
504 & 904 Meridian St Nw
Edmonton, Alberta
Investment opportunity! Two parcels of generally flat land for a combined 107.10 acres of future development potential. Convenient location with easy access to Anthony Henday. Over 51,000 vehicles passing daily on the Anthony Henday Freeway with several established residential communities and amenities nearby. Zoned AG (id:46923)
Royal LePage Noralta Real Estate
#202 9921 104 St Nw
Edmonton, Alberta
This stunning 2-bedroom unit, spanning over 1,400 sq. ft., is filled with natural light thanks to large windows on both the west and east sides. The brand-new kitchen boasts modern appliances and flows seamlessly into the bright dining area and expansive living room. The primary bedroom offers a 2-piece ensuite and a walk-in closet, while the second bedroom is equally spacious. Additional conveniences include in-suite laundry, a generously sized storage room, and extra storage space. You'll also enjoy the benefit of an oversized titled underground parking stall. The building features fantastic amenities such as an exercise room, a party room, and plenty of visitor parking. Situated in a prime downtown location, this unit provides quick access to the LRT, the University of Alberta, Grant MacEwan, and the breathtaking River Valley trails. (id:46923)
RE/MAX Elite


