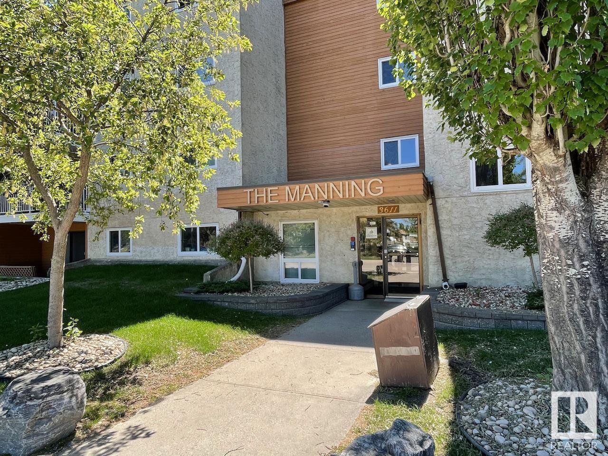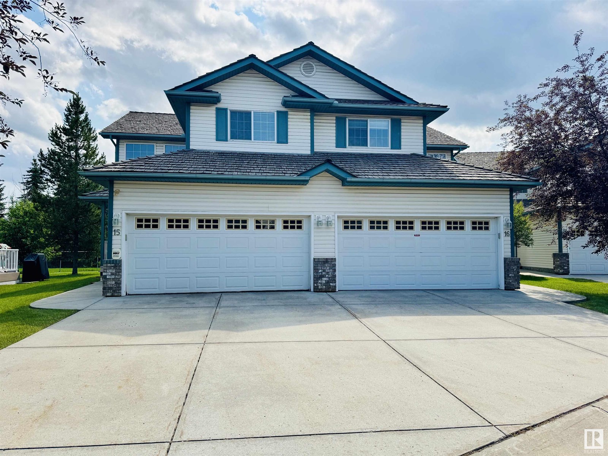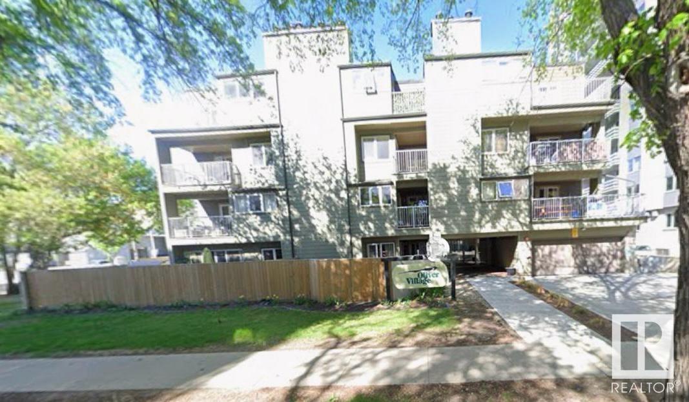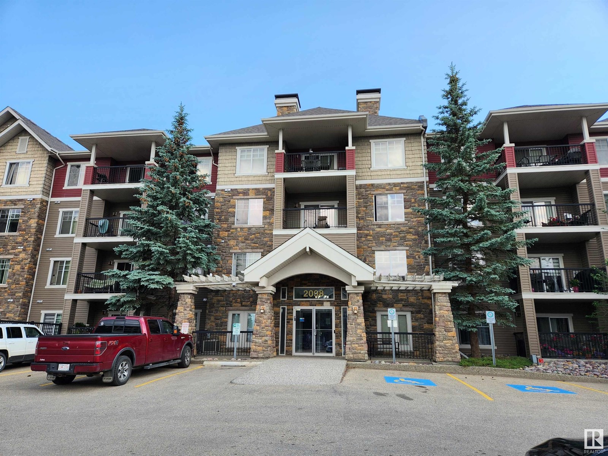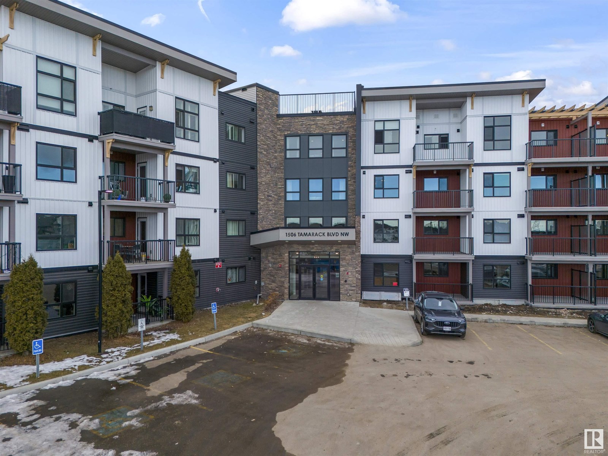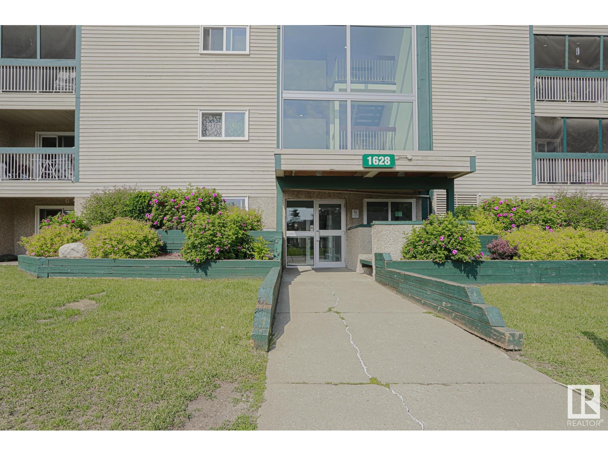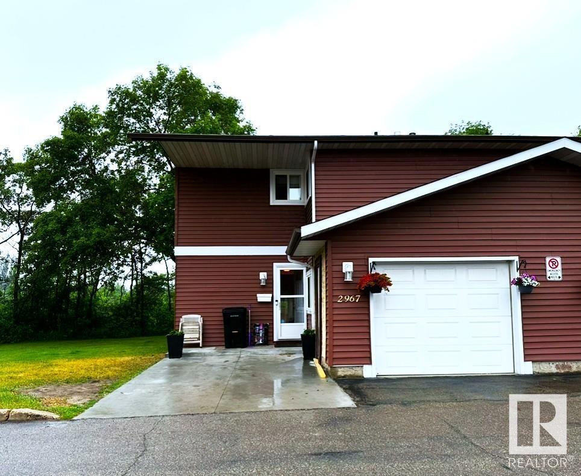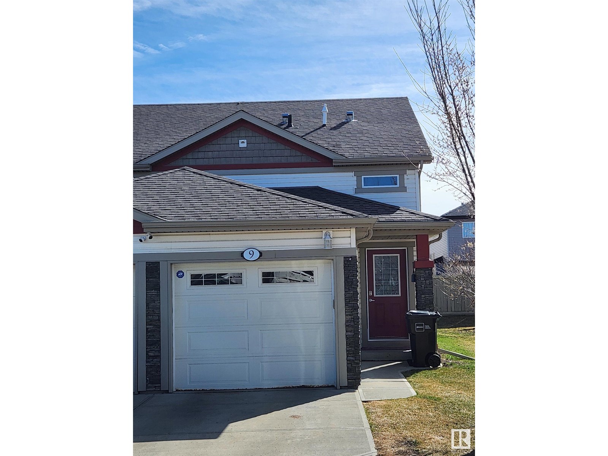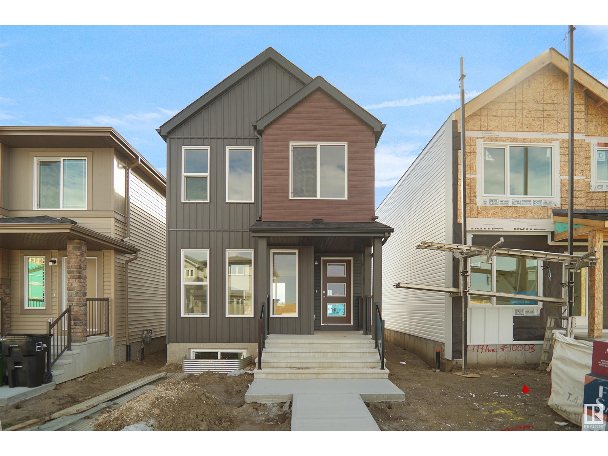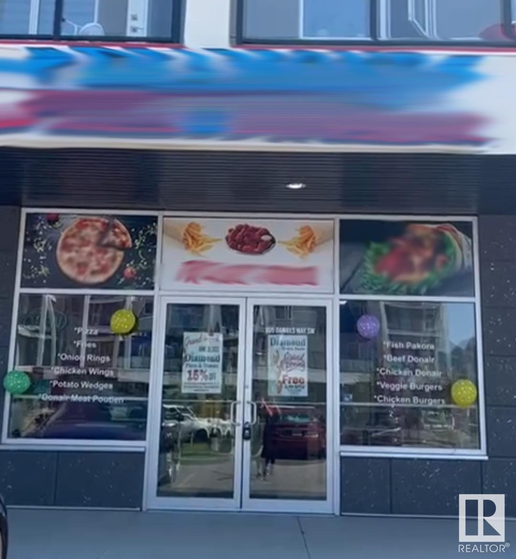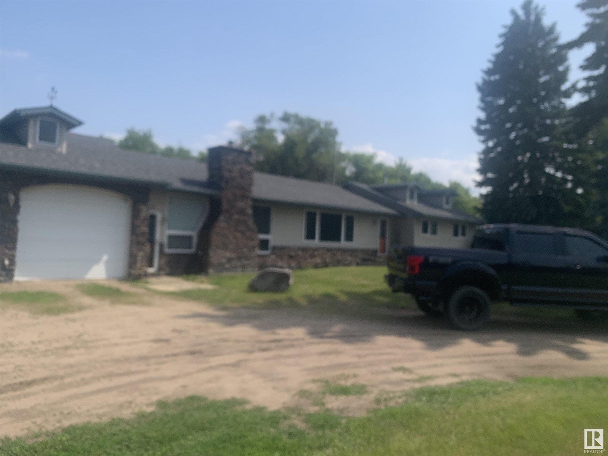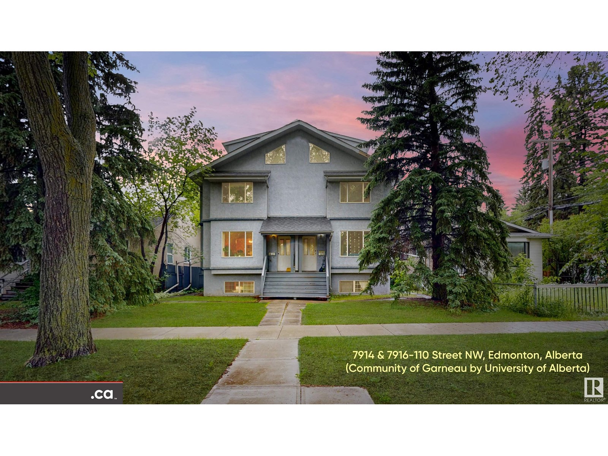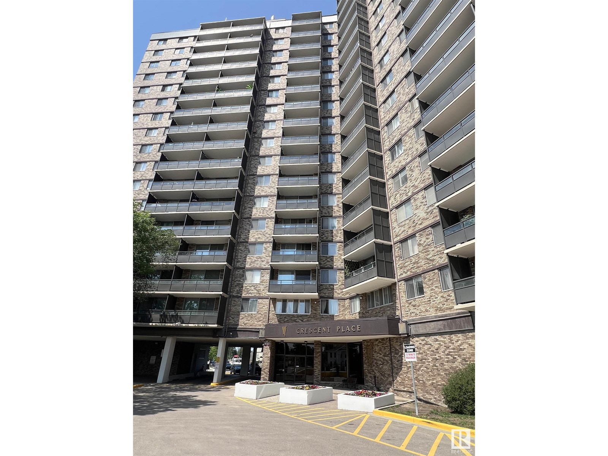Property Results - On the Ball Real Estate
#119 3611 145 Av Nw
Edmonton, Alberta
This two bedroom home is a great starter property or investment in popular Kirkness. This main floor condo features a bright living room and dining space adjoining the galley kitchen. Two bedrooms share the main 4pc. bathroom. Convenient in-suite storage and a sunny patio to enjoy this summer with a quick closing available! Close to shopping, schools, transit, and major commuting routes. (id:46923)
Century 21 Masters
4586 Warbler Lo Nw
Edmonton, Alberta
Introducing the Sapphire—a 1,615 sq ft home designed for comfort and functionality. With 9' ceilings on the main and basement floors and luxury vinyl plank flooring throughout the main level, this home blends style and smart design. The kitchen features quartz countertops, an island with eating ledge, Silgranit sink, pendant lighting, over-the-range microwave, full-height tile backsplash, and a large corner pantry. A front bedroom and full 3-piece bath with walk-in shower add flexibility. Large windows brighten the living and dining areas, with a central garden door providing backyard access. Upstairs includes a bonus room, a spacious primary suite with walk-in closet and 3-piece ensuite with tub/shower, two more bedrooms, a main 3-piece bath, and a laundry closet for a stackable washer/dryer. Brushed nickel plumbing and lighting fixtures, a separate side entrance, and basement rough-ins are included—making the Sapphire a beautifully balanced home for modern family living. (id:46923)
Exp Realty
17340 7 St Ne
Edmonton, Alberta
Welcome to the all new Newcastle built by the award-winning builder Pacesetter homes located in the heart of Quarry Landing and just steps to the walking trails and Schools. As you enter the home you are greeted by luxury vinyl plank flooring throughout the great room ( with open to above ceilings) , kitchen, and the breakfast nook. Your large kitchen features tile back splash, an island a flush eating bar, quartz counter tops and an undermount sink. Just off of the kitchen and tucked away by the front entry is a 2 piece powder room. Upstairs is the primary bedroom retreat with a large walk in closet and a 4-piece en-suite. The second level also include 2 additional bedrooms with a conveniently placed main 4-piece bathroom and a good sized bonus room. *** This home is under construction photos used are from the same style home recently built, colors may vary and to be complete by End of November *** (id:46923)
Royal LePage Arteam Realty
#15 211 Blackburn Dr E Sw
Edmonton, Alberta
RARE RAVINE BACKING GEM! This beautiful half duplex with a double attached garage is nestled in a serene, upscale complex. Over 1500 sq ft plus a fully finished basement, the main floor welcomes you with a spacious foyer, a large living room with gleaming hardwood floors, a cozy gas fireplace, and an elegant open-concept kitchen with a central island, rich cabinetry, and ceramic tile flooring. Enjoy the convenience of main floor laundry and a stylish powder room. The upper level is open to below with loads of natural light and offers two generous bedrooms. The luxurious primary suite features a walk-in closet and a spa-inspired ensuite with soaker tub, separate shower, and tile finishes. The basement is a refined retreat with a spacious rec room, second gas fireplace, full bath, and abundant storage. Step outside to a private deck with gas BBQ line, overlooking lush green space and tranquil ravine trails — the perfect blend of nature and sophistication. Some photos have been virtually staged. (id:46923)
Liv Real Estate
#207 10138 116 St Nw
Edmonton, Alberta
Welcome to the vibrant Oliver community — where city living meets everyday comfort. This bright and inviting one-bedroom condo puts you steps from everything you love: cozy coffee shops, lively restaurants, downtown nightlife, scenic parks, the river valley, and even the golf course. It’s the perfect balance of energy and relaxation — all at an affordable price. Inside, you’ll find a thoughtfully designed space featuring a large private balcony that’s ready for your personal touch — whether that’s a garden nook or a spot to unwind. The charming stone fireplace adds warmth and character. Enjoy the peace of a quiet location within the complex — away from street noise, but close to everything that makes downtown living special. Plus, your vehicle stays secure in heated underground parking. A fantastic choice for first-time buyers or investors looking for value in the heart of the city. Quick possession available — don’t miss your chance! (id:46923)
RE/MAX Excellence
#427 10636 120 St Nw Nw
Edmonton, Alberta
2 bedroom + 2 bathroom with insuite laundry in The Pointe Uptown is in a nice location in Queen Mary Park! This condo is minutes away from shopping, public transit, downtown core, and the excitement 124 ST and Manchester Square. The deck faces SW which is nice to enjoy the evening sunshine. This building has 1 assigned parking spot (#177) which is energized - power inside the unit. Why pay rent when you can own this condo! (id:46923)
Royal LePage Arteam Realty
8405 134 Av Nw
Edmonton, Alberta
STUNNING family home FULLY RENOVATED up and down with a SECOND KITCHEN and SEPARATE BASEMENT ENTRANCE! The main floor offers an AMAZING brand-new WHITE kitchen with OPEN CONCEPT living and dining area! This level boasts HUGE windows, 3 bedrooms and a brand new 4 piece bathroom with GORGEOUS tile work! The FULLY FINISHED basement boasts a SEPARATE entrance, 2 bedrooms, a brand-new bathroom, and a BEAUTIFUL open concept SECOND kitchen and living area. Private backyard and single garage. Excellent location close to parks, schools, Downtown and the Yellowhead. Perfect family home or investment property! (id:46923)
Initia Real Estate
#125 2098 Blackmud Creek Dr Sw
Edmonton, Alberta
The Tradition at Southbrook complex is just off Ellerslie road, close to shopping , schools and the Anthony Henday. This main floor 2 bedroom , 2 bath condo has laminate flooring, galley style kitchen and a gas fireplace. Enjoy the heated underground parking stall. Great investment. (id:46923)
Bermont Realty (1983) Ltd
#310 1506 Tamarack Bv Nw
Edmonton, Alberta
Perfect opportunity to own this brand new unit. This is where your modern brand-new condo meets convenience. Located in one of South East Edmonton’s best communities of Tamarack and is located just steps from all the essential amenities. This condo building has a roof top patio that has some of the best views. The Zodiac floor plan is just over 750 sq ft and comes with a total of 1 bedroom,1 Den and 1 full bathroom and a huge living room that is open to the dining area perfect for entertaining. Upgrades in this unit includes quartz counter tops, deeper and higher cabinets, a brick feature wall , tile back splash, led lighting, huge windows, massive walk in closet, front load washer/dryer and one titled underground parking stall. Perfect for down sizing and first time buyers. Aloft is the new place to call home. (id:46923)
Royal LePage Arteam Realty
2029 13a Av Nw
Edmonton, Alberta
Welcome to this stunning Coventry-built 6 bedroom + Den home located in the popular neighborhood of Laurel. This impressive property has everything you could ask for, including a legal 2-bedroom suite, a spice kitchen, and a den or bedroom on the main floor, and 4 bedrooms upstairs with a large family room for additional living space.Convenience is key with a laundry room on the upper floor, making daily chores a breeze.The primary suite is a true oasis, featuring a 5-piece ensuite bathroom and a large walk-in closet for all your storage needs. You'll love retreating to this luxurious space after a long day.The spacious legal suite also has its own laundry facilities, perfect for an extended family. With high-end finishes and attention to detail throughout this home, it offers both style and functionality. This is a home you will never grow out of. Don't miss your chance to own this exceptional property in Laurel. (id:46923)
Century 21 Smart Realty
#112 1628 48 St Nw Nw
Edmonton, Alberta
New floors,and new paint new stianless steel appliances ,new tiles around the bathtube Main floor 914 sq.ft, 2 bedroom condo. Superb floor plan, quick possession available. Close to Millwood's Town Centre Mall, Public Transportation, included in-suite storage. Won't last long. (id:46923)
RE/MAX Elite
#21 20425 93 Av Nw
Edmonton, Alberta
Introducing “Luxury Greens” by Spectrum Homes – a premium, executive-style WALKOUT half-duplex bungalow in sought-after Webber Greens! Backing green space, this custom built home designed by CM Interior Designs showcases resort-style living with 10' ceilings, 8' doors, and an open concept layout. The main floor offers 2 bedrooms, 2 full baths, laundry, and a dream kitchen with waterfall island, walk-through pantry, spice racks, garbage pullout, and upgraded appliances. Enjoy the bright living room with massive windows, fireplace, window coverings, and soaring open-to-below ceilings. The primary suite is a retreat with spa-inspired ensuite featuring a freestanding tub, tiled shower, dual sinks & walk-in closet. Upper loft includes built-in wet bar and 2nd fireplace. Fully finished walkout basement features a large rec room, 3rd fireplace, 2 bedrooms, full bath & wet bar. Finished garage w/ 220V EV charger, zoned A/C, WiFi LED gem lights, & exposed aggregate driveway complete this incredible home! (id:46923)
Maxwell Polaris
#106 11615 Ellerslie Rd Sw
Edmonton, Alberta
Welcome to the Rutherford Gate, a respected and modern building conveniently located in the heart of the community! This 2 bedroom, 2 bathroom home offers so much, and this is your opportunity to own it! Open & modern concept this unit is just shy of 900 sq/ft and located on the main level for easy access! The kitchen is ideal for anyone that likes to cook or bake and has plenty of counter and cabinet space. The living room offers space to entertain or enjoy watching a movie. Storage will not be an issue, with plenty of cabinets and space in the laundry room. The primary bedroom is large and the second bedroom is spacious and can easily be used as an office. On warm days take advantage of the patio! Comes with a heated underground stall with an additional storage cage. Rutherford Gate is a sought after complex with an excellent reputation. The building offers a social room. Close to shopping, schools, restaurants, parks and public transportation. The Henday and Whitemud are minutes away. Do not wait! (id:46923)
Century 21 All Stars Realty Ltd
2967 130 Av Nw
Edmonton, Alberta
Upgraded 3-bedroom end unit 1,313 sq. ft. townhouse overlooking a tranquil ravine in a well-maintained complex in Blemont. Enjoy your warm summer days at the outdoor pool or host gatherings in your fenced yard with private green space views. Inside, the home features a sunken living room with a wood-burning fireplace, a well-lit dining area, and an updated kitchen with newer oak cabinets and maple baseboards through-out. The spacious primary bedroom boasts double closets and a convenient 2-piece ensuite. With an upgraded main bathroom, single attached garage plus driveway parking. Just minutes away from both the Yellowhead and Anthony Henday highways. Public transportation right out your door. Perfect for the first time home buyer or investor. (id:46923)
Yegpro Realty
6520 2 Av Sw
Edmonton, Alberta
A MUST SEE in The Edge at Ellerslie.. With very low condo fees, this fantastic upper level end unit shows off its modern open design and comes with high ceiling throughout. This unit comes with 2 bedrooms & 2 full bathrooms is perfect for a first time home buyer or investor. The spacious kitchen with stainless steel appliances and ample counter space open graciously into the dining and family room area. Enjoy your privacy on the huge deck as you entertain with family or friends. Close to parks, walking trails, schools, shopping and all other major amenities (id:46923)
Maxwell Challenge Realty
18976 28 Av Nw
Edmonton, Alberta
Welcome to the Dakota built by the award-winning builder Pacesetter homes and is located in the heart of Uplands at Riverview and only steps from the new provincial park. Once you enter the home you are greeted by luxury vinyl plank flooring throughout the great room, kitchen, and the breakfast nook. Your large kitchen features tile back splash, an island a flush eating bar, quartz counter tops and an undermount sink. Just off of the nook tucked away by the rear entry is a 2 piece powder room. Upstairs is the master's retreat with a large walk in closet and a 3-piece en-suite. The second level also include 2 additional bedrooms with a conveniently placed main 4-piece bathroom. This home also comes with a side separate entrance perfect for a future rental suite. Close to all amenities and easy access to the Anthony Henday. *** Under construction and will be complete by February 2026 so the photos shown are from the same model that was recently built colors may vary **** (id:46923)
Royal LePage Arteam Realty
00 Na Sw
Edmonton, Alberta
Pizza and Donair opportunity in SW Edmonton. It is fully equipped, and the main assets are the large walk-in cooler and walk-in freezer, three Donair stations, hot plate, two deep fryers and the pizza oven. The online orders are very busy, and it seems to be the trend these days. There are plenty of free parking stalls for its customers. (id:46923)
Royal LePage Noralta Real Estate
11135 Groat Rd Nw
Edmonton, Alberta
Amazing opportunity to invest, build or redevelop on 50x140 lot in a prime location. Don't miss out! (id:46923)
Comfree
18403 25 St Ne
Edmonton, Alberta
22.76 acres back North Saskatchewan with approved ASP and Marquis commumity developing nearby. Large bungalow with triple attached garage and 2 shops. The property borders and includes part of the ravine overlooking a beautiful valley. @ shops 18 x 34 feet with furnace and 220v and 42 x 150 feet with gas to building. Huge upsite!! (id:46923)
Royal LePage Arteam Realty
#405 10024 Jasper Av Nw
Edmonton, Alberta
This spacious 2-bedroom apartment offers unbeatable convenience in the heart of downtown. With the LRT station just steps away, commuting is effortless. The open-concept layout is filled with natural light, creating a bright and inviting space. A built-in stacked washer and dryer add extra convenience, while low condo fees help keep costs down. Located close to shopping, dining, and entertainment, this home offers the perfect balance of comfort and accessibility. (id:46923)
Maxwell Devonshire Realty
#101 10149 83 Av Nw
Edmonton, Alberta
This is a completely renovated 2 bedroom - 836 Sq. Ft. condo located in Old Strathcona. The bedrooms in this unit are good sized with a large living room space. This beautiful unit features brand new laminate floors, closets, doors, kitchen cabinets, tub, and toilet. Nothing old is left behind! Only minutes from Whyte Avenue, U of A, shopping, restaurants, convenient stores, grocery stores, schools, parks, public transportation and easy access to downtown. Ideal for investors, students or first time home buyers. Do not miss out on this property!!! (id:46923)
Initia Real Estate
7914 & 7916 110 St Nw
Edmonton, Alberta
* ATTENTION PRUDENT UNIVERSITY-AREA INVESTORS: TURNKEY AND GOOD CONDITION LEGAL FOUR-PLEX NOW AVAILABLE IN GARNEAU, PREDOMINANTLY OCCUPIED BY UNIVERSITY OF ALBERTA FACULTY OF MEDICINE STUDENTS AND GRADUATE HEALTH PROFESSIONALS! Mammoth 5000 sq. ft. superstructure features a grand total of 4 kitchens; 4 living / dining spaces; 4 laundries; 12 spacious studio / (plus) bedroom spaces; 12 full en suite baths; 2 half baths; 2 covered porch decks; nice fenced backyard; & quadruple detached garage with large rear parking lot (a real bonus premium for any property located within 5 minutes to the University). Substantial 50' x 182' (838.0 sq. m.) rectangular lot, spanning two titles, opens up a myriad of long-term future development & expansion options. Convenient access to 109 Street; Whyte Avenue; McKernan; University of Alberta; Saskatchewan Drive; Hawryluk Park; Royal Mayfair Golf Club; & Downtown. A premium investment opportunity to load up your Landlord capacity for upcoming Fall & Winter semesters! (id:46923)
Maxwell Polaris
#1001 13910 Stony Plain Rd Nw Nw
Edmonton, Alberta
Welcome to this spacious 1-bedroom, 1-bathroom apartment in the heart of Glenora, offering approx. 715 sq ft of comfortable living space. Situated in a prime location, this unit is close to all amenities — including shopping, cafes, restaurants, parks, and public transit. Everything you need is just minutes from your door. Features & Highlights: Open-concept living/dining area. Access to swimming pool, Sauna and fitness centre. Well-maintained building with professional management. Surrounded by beautiful, tree-lined streets. This is a fantastic opportunity for first-time buyers, downsizers, or investors looking to own in one of Edmonton’s most desirable communities. (id:46923)
Maxwell Polaris
#44 1051 Graydon Hill Bv Sw
Edmonton, Alberta
CORNER UNIT!! MORE PRIVACY!! Stylish, modern living in the sought-after community of GRAYDON HILL! This 3-bedroom townhome (BUILT in 2021) features a spacious DOUBLE ATTACHED GARAGE, sleek STAINLESS STEEL APPLIANCES, and PATIOS at both the FRONT and BACK. Enjoy a bright, open-concept main floor with living, dining, kitchen, and 2-piece bath. Upstairs offers 3 generous BEDROOMS, a 3-piece ENSUITE, 4-piece main BATH, and convenient top-floor LAUNDRY. Minutes from the Henday, airport, parks & golf—LOW CONDO FEES make this a perfect STARTER HOME or SMART INVESTMENT!! (id:46923)
Maxwell Polaris

