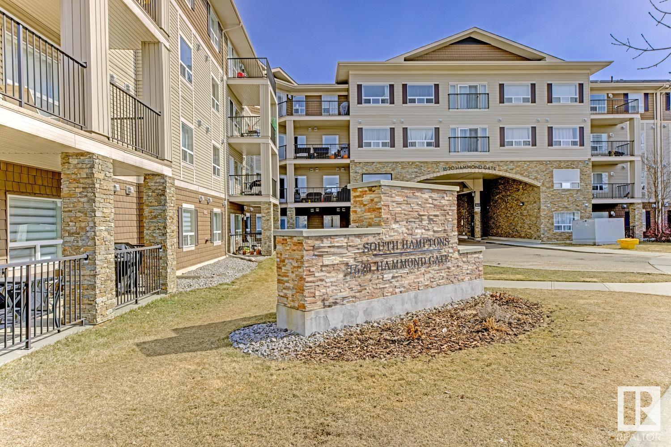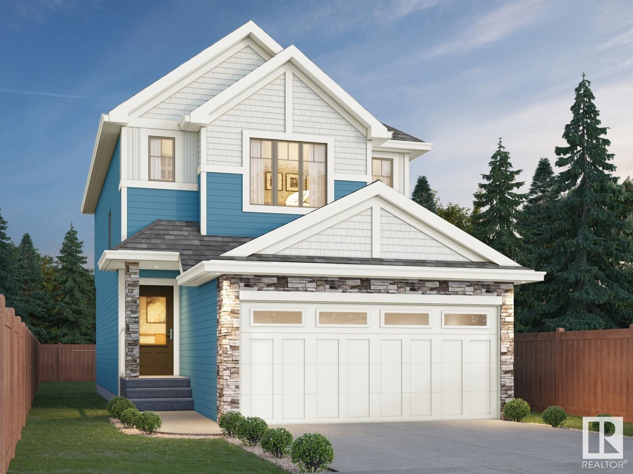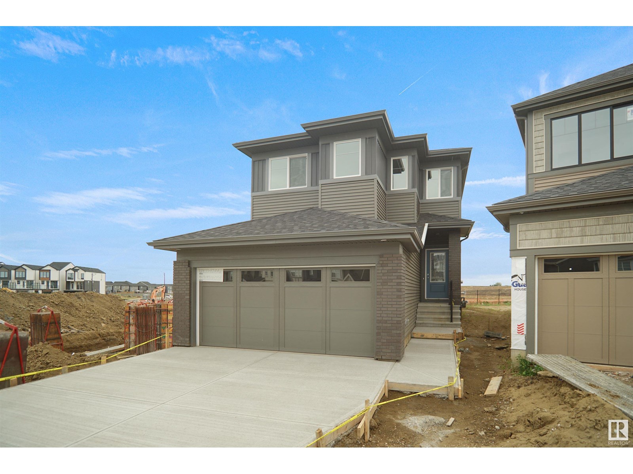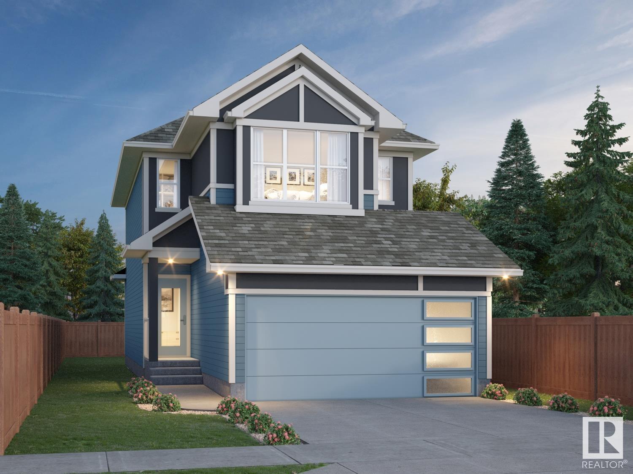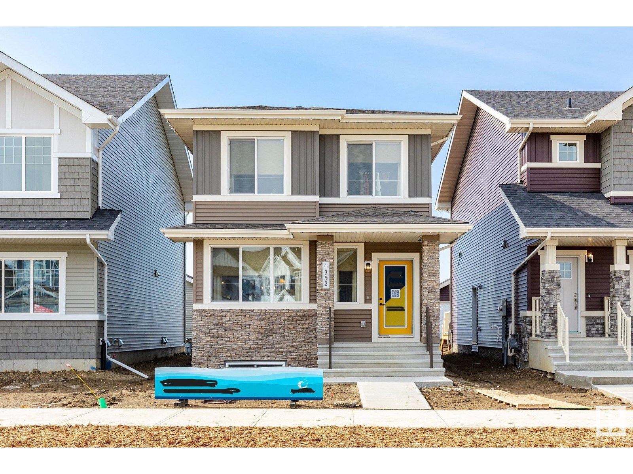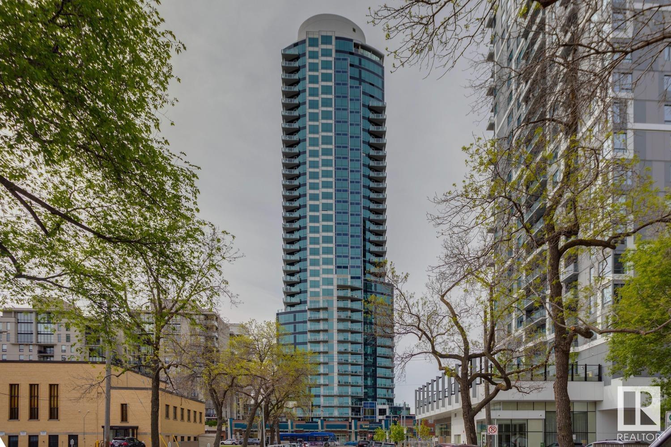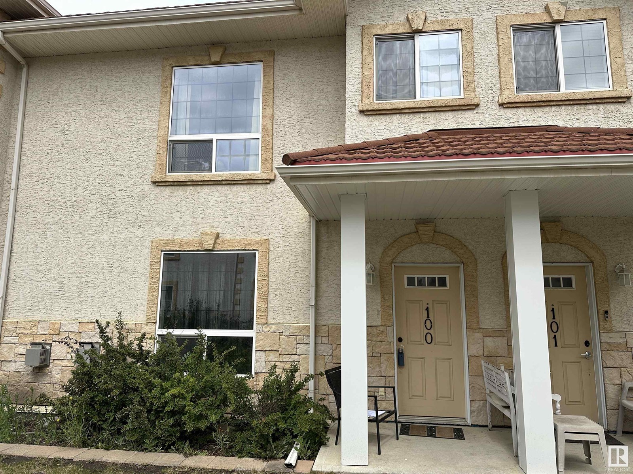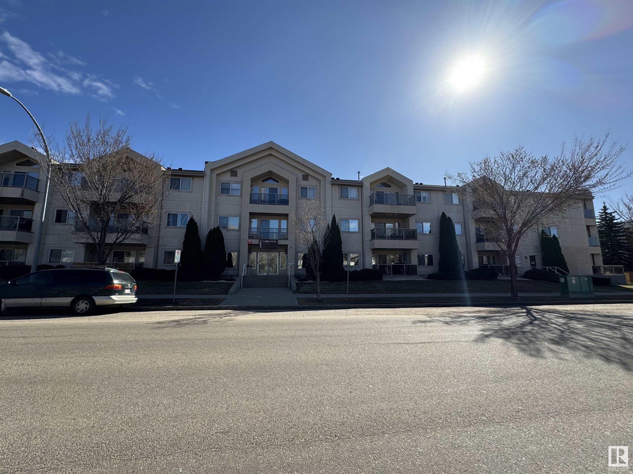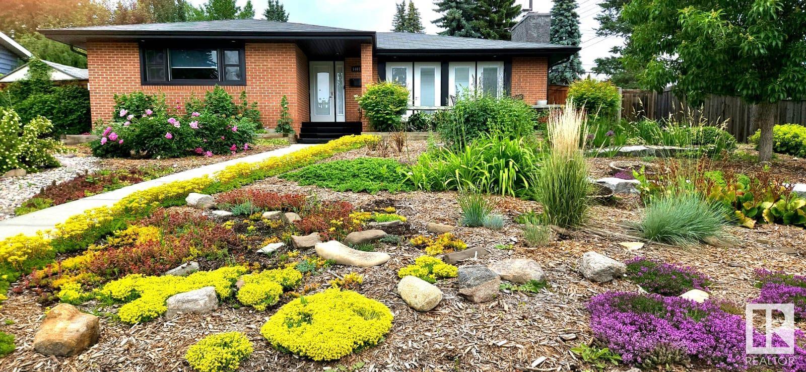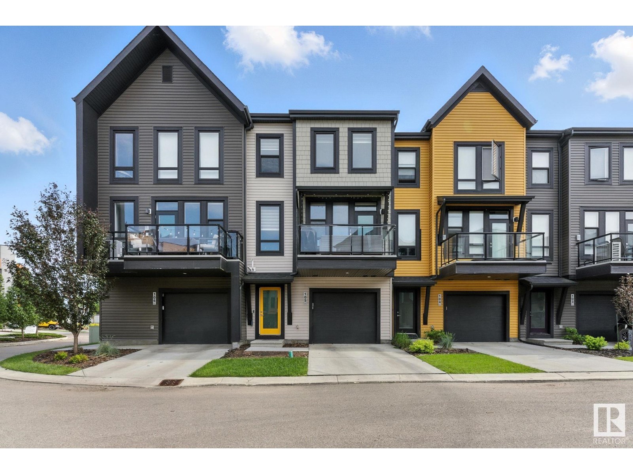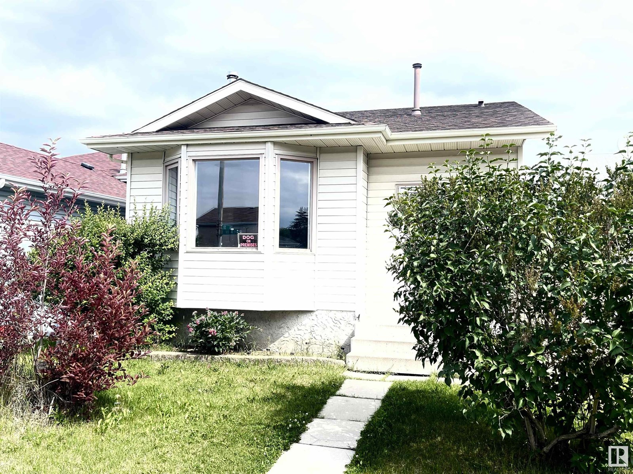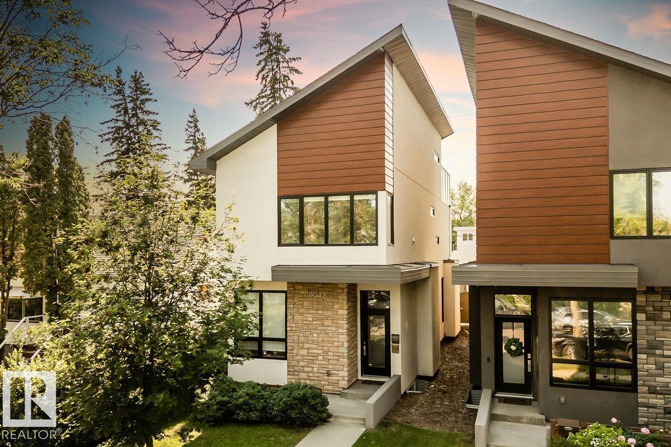Property Results - On the Ball Real Estate
#229 1520 Hammond Ga Nw
Edmonton, Alberta
Don’t miss this stunning 2-bedroom, 2-bathroom condo featuring must-see courtyard views and 2 parking stalls, including one heated underground spot. Enjoy peaceful mornings or relaxing evenings on your spacious balcony overlooking the beautifully landscaped courtyard. The bright, open-concept layout is filled with natural light from large windows, creating a warm and welcoming space. This unit also offers a generous in-suite storage room and is located in a quiet, well-maintained building just minutes from the Anthony Henday. With scenic walking paths nearby and quick access to major routes, this location is as convenient as it is serene. A perfect mix of comfort, location, and lifestyle. (id:46923)
RE/MAX River City
216 33 St Sw
Edmonton, Alberta
Alces welcomes you, luxury 5 bed estate boasting just shy of 2800 sq ft of sleek, modern designed space. 2 open to above areas in family and living room, custom 2X4' ceramic tiles on main floor, large spacious extended kitchen w/custom 2 tone cabinets, large island perfect for entertaining guests, a private butlers kitchen to keep everything tidy and clean, chefs dream built in appliances. Large living room w/ custom feature wall w/tiles, insert fireplace to keep everyone cozy during winters. Main also features full den/office w/4 pc bath, main floor laundry w/sink and counter. Head upstairs w/in stair lighting, custom glass rail. Features include spacious bonus room, 2 beds w/jack and Jill bath, additional 4 pc bath with extra bedroom, and your owners suite an oasis in itself, walk in closet, 6 pc ensuite with soaker tub, his/her sinks, stand up custom shower. MDF shelving throughout. Seperate entrance to your future in-law suite, mortgage helper or mancave. Write your story now, home is calling. (id:46923)
Century 21 All Stars Realty Ltd
12119 34 Av Sw
Edmonton, Alberta
Welcome to the Sampson built by the award-winning builder Pacesetter homes and is located in the heart of Desrochers and just steps to the neighborhood park and schools. As you enter the home you are greeted by luxury vinyl plank flooring throughout the great room, kitchen, and the breakfast nook. Your large kitchen features tile back splash, an island a flush eating bar, quartz counter tops and an undermount sink. Just off of the kitchen and tucked away by the front entry is a 2 piece powder room. Upstairs is the master's retreat with a large walk in closet and a 4-piece en-suite. The second level also include 2 additional bedrooms with a conveniently placed main 4-piece bathroom and a good sized bonus room. Close to all amenities and easy access to the Henday. ***Home is under construction the photos shown are of the show home colors and finishings will vary, home will be complete by the end of February 2026 *** (id:46923)
Royal LePage Arteam Realty
2544 211 St Nw
Edmonton, Alberta
Welcome to the “Columbia” built by the award winning Pacesetter homes and is located on a quiet street in the heart The Uplands at Riverview. This unique property in the Uplands offers nearly 2155 sq ft of living space. The main floor features a large front entrance which has a large flex room next to it which can be used a bedroom/ office if needed, as well as an open kitchen with quartz counters, and a large walkthrough pantry that is leads through to the mudroom and garage. Large windows allow natural light to pour in throughout the house. Upstairs you’ll find 3 large bedrooms and a good sized bonus room. This is the perfect place to call home and the best part is this home is close to all amenities. This home has a side separate entrance perfect for a future legal suite or nanny suite. *** Home is under construction and almost complete the photos being used are from the same home recently built colors may vary, To be complete by January 2026 *** (id:46923)
Royal LePage Arteam Realty
2540 211 St Nw
Edmonton, Alberta
Welcome to the Willow built by the award-winning builder Pacesetter homes and is located in the heart of The Uplands at Riverview and just steps to the walking trails. As you enter the home you are greeted by luxury vinyl plank flooring throughout the great room, kitchen, and the breakfast nook. Your large kitchen features tile back splash, an island a flush eating bar, quartz counter tops and an undermount sink. Just off of the kitchen and tucked away by the front entry is a 2 piece powder room. Upstairs is the master's retreat with a large walk in closet and a 4-piece en-suite. The second level also include 3 additional bedrooms with a conveniently placed main 4-piece bathroom and a good sized bonus room. The unspoiled basement has a side separate entrance and larger then average windows perfect for a future suite. Close to all amenities and easy access to the the white mud drive and to the Anthony Henday. *** Pictures are of the show home the colors and finishing's may vary to be complete Jan 2026*** (id:46923)
Royal LePage Arteam Realty
21023 25 Av Nw
Edmonton, Alberta
Welcome to the Blackwood built by the award-winning builder Pacesetter homes and is located in the heart of the Uplands at Riverview. The Blackwood has an open concept floorplan with plenty of living space. Three bedrooms and two-and-a-half bathrooms are laid out to maximize functionality, allowing for a large upstairs laundry room and sizeable owner’s suite. The upper level also has a large centered bonus room. The main floor showcases a large great room and dining nook leading into the kitchen which has a good deal of cabinet and counter space and also a pantry for extra storage. Close to all amenities and easy access to the Anthony Henday. *** Photos are from the privous show home and finishing's and colors will vary home is under construction should be complete in January of 2026 . *** (id:46923)
Royal LePage Arteam Realty
6250 175a Av Nw
Edmonton, Alberta
The Sylvan offers elegance and quality craftsmanship throughout. LVP flooring spans the main floor, beginning in the foyer with a spacious walk-in coat closet. The sunlit great room flows into a functional kitchen with quartz countertops, island with flush eating ledge, Silgranit undermount sink, soft-close Thermofoil cabinets, pantry, and over-the-range microwave. At the rear, the bright nook overlooks the backyard and leads to a main floor bedroom, full 3-piece bath, and garden door to the outdoor space. Includes parking pad with optional 2-car garage upgrade. Upstairs, the primary suite features a walk-in closet and 3-piece ensuite with stand-up shower (not shown on plan). Two additional bedrooms, a 3-piece bath, and laundry closet complete the upper floor. Also included: black plumbing & lighting fixtures, 9' ceilings on main & basement levels, separate side entrance & basement rough-in. The Sylvan is a perfect mix of style and function. (id:46923)
Exp Realty
2803 193 St Nw
Edmonton, Alberta
Discover the Sansa Model—where style meets smart design. Featuring 9' ceilings on the main and basement levels, a separate side entrance, and luxury vinyl plank flooring, this home blends elegance with functionality. The foyer includes a coat closet and opens to a bright great room and dining area with large front windows. At the rear, the L-shaped kitchen offers quartz countertops, an island with eating ledge, a Silgranit sink with window views, soft-close Thermofoil cabinets, and a spacious pantry. The rear entry leads to a half-bath, backyard, and parking pad—with the option to add a double detached garage. Upstairs, the primary suite includes a walk-in closet and 3-piece ensuite with tub/shower combo. A laundry area, full 3-piece bath, and two additional bedrooms with ample closets complete the upper floor. Brushed nickel fixtures, basement rough-ins, and the upgraded Sterling Signature Specification are all included for a home that’s both beautiful and functional. (id:46923)
Exp Realty
#3001 11969 Jasper Av Nw
Edmonton, Alberta
Here's your chance to HAVE ONE ENTIRE FLOOR TO YOURSELF and enjoy the ultimate in privacy and 360 DEGREES OF UNOBSTRUCTED VIEWS OF THE CITY. This breathtaking condo in the Pearl Tower spans one entire floor with $200,000 in additional upgrades from the developer's original specifications. The property includes 3 bedrooms + den with 2 of the rooms being full master bedrooms that come with spectacular ensuites & walk-in closets. The unit also includes 3 living rooms, dining area, 3 fireplaces and an absolutely stunning kitchen that is fully equipped with wolf and sub zero appliances and complimented with quartz countertops. The entire floor is dressed with upgraded hardwood flooring, comes with a full wetbar, wine room, and a Savant automated system that control: TV's, sound, lighting, thermostat and motorized blinds. Not to forget 4 underground parking stalls, 6 balconies, your own private lobby on your floor and THE MOST INCREDIBLE 360 degree views of the City. (id:46923)
Royal LePage Arteam Realty
#221 3315 James Mowatt Tr Sw
Edmonton, Alberta
FIRST TIME HOME BUYERS or INVESTORS ALERT! Welcome to effortless living in the heart of Allard! Step into this bright and airy 2-BEDROOM + DEN condo offering nearly 800 sq ft of smartly designed space. The open-concept floorplan seamlessly connects your kitchen, dining, and living areas—perfect for both relaxing and entertaining. Enjoy the perks of west-facing exposure, flooding the unit with natural light and offering golden sunset views from your private balcony. Stay comfortable year-round with AIR-CONDITIONING which is RARE and a true bargain at this price point! Also, appreciate the ease of second-floor living with UNDERGROUND parking included. Two full bathrooms add flexibility for guests or roommates, and the versatile DEN makes an ideal home office or creative space. Located steps from parks, LRT, schools, shopping, and quick access to major routes, this is the perfect home base for modern living. Move-in Ready and Immediate Possession available! Condo fees INCLUDES HEAT and WATER! (id:46923)
Exp Realty
#100 13825 155 Av Nw
Edmonton, Alberta
Here’s your chance to finally get ahead, with some sweat equity this classic townhouse will be your new castle. Located a short walk from Carlton Lake, this unit has been steadily rented for the last eight years. The main floor has a foyer, living room, and a large kitchen with dining area. A two piece bathroom and separate laundry room complete the main floor. Up the stairs you’ll find not one but two primary bedrooms, each with ensuite bathroom and walk in closet. In the basement is a flex room. Step out the door to immediately access your two parking stalls in the secure underground parking area. While the front walkway inspires with the Tuscan inspired architecture of each townhouse, the back patio doors open to a concrete deck and peaceful grassy area. In one direction is a paved walking path to nearby shopping & in another is the beautiful lake. (id:46923)
Real Broker
#204 6623 172 St Nw
Edmonton, Alberta
Welcome to Country Club Court – Second Floor of 55+ Community adult living complex . This immaculate Second-floor condo offers refined adult-living experience coupled with hint of a vacation feel with the patio. Featuring 2 large bedrooms, living room and 2 full bathrooms, it’s perfect for those seeking luxury and comfort. The kitchen boasts abundant cabinets, and appliances. Also featuring at your private balcony is a natural gas line for BBQs. The spacious primary suite includes a walk-in closet and an ensuite with a soaker tub. Additional laundry room, and ample storage. Extras include 1 titled parking stalls#55underground with storage Legal116—and access to amenities like a car wash, social room, gym, workshop, and visitor parking. Located on the quiet side of the building, this home combines comfort, convenience, and luxury. Your oasis awaits! (id:46923)
Century 21 Leading
9945 171 Av Nw
Edmonton, Alberta
If you are looking for a very well maintained condo in a well run complex then this might be the one for you. This 3 bedroom, 1.5 bathroom home is perfect for a first time buyer or investor. As soon as you enter, there is a half bathroom to your right and just beyond that is the dining room and kitchen with a good amount of cabinets and counter space. The living room is a very good sized and leads to the balcony which is perfect for having a BBQ and relaxing during the warmer months. Upstairs, the primary bedroom can easily fit a king sized bed and has plenty of closet space. Finishing the upstairs are the second and third bedrooms as well as a 4 piece main bathroom. The basement is partially finished and has plenty of room for storage. Over the years the kitchen, furnace, HWT, washer and dryer have been upgraded and most recently the home has been painted as well. Close to schools, transit, shopping as well as Henday and Yellowhead access, this home is in a fantastic location! (id:46923)
Maxwell Polaris
#35 3010 33 Av Nw
Edmonton, Alberta
Discover comfort and convenience in this beautifully maintained 2-bedroom, 2.5-bathroom townhouse located just steps from Millcreek Ravine. Enjoy quick access to scenic trails, public transit, and major routes like the Whitemud & Henday. Offering approximately 1370 sqft of well-designed living space, this home features a sun-filled main floor with an open layout and a cozy gas fireplace. The bedrooms are tucked away on the lower level, providing a cool retreat during summer months. Freshly painted and move-in ready, the home also includes recently upgraded appliances for peace of mind - including dishwasher, stove, microwave, & washer/dryer. The single attached garage includes a convenient 10x10 overhead storage deck, and the private patio comes complete with a natural gas BBQ hookup—perfect for outdoor entertaining. Immediate possession available—start your next chapter in this fantastic location! (id:46923)
Century 21 Masters
14012 90a Av Nw
Edmonton, Alberta
Excellent Bunglow in one of the best neighbourhoods in Edmonton- Parkview! Located on the EAST SIDE of 142 ST, you'll find this bright, open concept main floor, ideal for those who love to entertain! Living room has a brick faced wood burning fireplace, to add ambience to all your gatherings! Primary suite accommodates a King size bed with all the furniture; has a 3 pc ensuite and a walk-in closet that will be the envy of all your friends! The den is a cozy corner to relax in front of the gas fireplace, while watching your favourite programs! Downstairs is even more space for all sorts of activities- bar, work out room, bedroom, 4pc bath, another brick faced wood burning fireplace, and so much storage, you might need to go shopping to fill all the space! There's more than enough room to have a games room too! The front yard is full of perennials, with room to add more if you'd like, and the back yard has a large deck, and artificial turf that is pet friendly! No lawn mowing here! (id:46923)
One Percent Realty
#103 465 Hemingway Rd Nw
Edmonton, Alberta
2 Storey townhome in Mosaic Meadows. 2 larger primary bdrms instead of 3 smaller ones. 2.5 baths, & 1253 sq ft of bright open concept living space. Front door is off tree-lined path. Fenced front yard. Front porch has gas hookup & space for patio set. Main flr has a beautiful kitchen w/eat up bar & plenty of counter space. Open concept dining area & living rm. 2 pc bath finishes off main flr. 2 large primary bdrms w/walk in closets upstairs. 1 bedhas ensuite. Bottom flr/basement has storage space, laundry, & access to att garage. Close to Winterburn Costco, future rec centre in Secord (opens 2026), River Cree Convention Ctr, incoming LRT station & schools. Low condo fees $276/mo. Taxes $2,540/yr. Garage is 1.5 car wide, ideal for SUV plus room for work-bench or motorcycle parking beside it. Garage was originally a 2-car tandem (2 vehicles deep) and the seller converted it to a 1.5 wide w/storage behind first stall. Can be changed by removing drywall (board approval not req, since it's Owner property). (id:46923)
RE/MAX River City
6393 King Wd Sw
Edmonton, Alberta
Discover this brand new duplex by Art Homes in the sought-after Arbours of Keswick! Featuring 4 spacious bedrooms upstairs, 2.5 baths, and a double garage, this home blends style with functionality. Enjoy 9 ft ceilings on all levels, including the basement, and premium upgrades throughout. The standout feature? A fully legal 2-bedroom basement suite — ideal for rental income or extended family living. Located steps from schools, walking trails, and a scenic pond.Eligible buyers can take advantage of the New Canadian GST Rebate Program on new homes! Rare opportunity to own new and save. This home combines quality craftsmanship with unbeatable value in a family-friendly community. Move in ready waiting for you. (id:46923)
Exp Realty
11604 127 Av Nw
Edmonton, Alberta
This spacious gem features 3 bedrooms upstairs and 2 down, perfect for growing families or multi-generational living. Enjoy 2 full bathrooms and an open-concept kitchen that’s ideal for entertaining. Newer furnace and Hot water tank. Located on a fenced corner lot with a detached garage, this home offers great curb appeal and extra privacy. Don’t miss this well-laid-out, versatile home in the great neighbourhood of Calder! (id:46923)
RE/MAX River City
12268 168 Av Nw
Edmonton, Alberta
Stunning Back to Pond Property! This beautifully designed home offers peaceful pond views and a bright, open-concept floor plan perfect for modern living. The gourmet kitchen is a chef’s dream—featuring granite countertops, raised upper cabinets, a walk-in pantry, a massive island, and stainless steel appliances. Large windows in the dining and living areas flood the space with natural light and frame picturesque water views. Step out onto the large deck—ideal for relaxing or entertaining while enjoying tranquil pond scenery. Upstairs, you'll find a spacious bonus room, two generously sized bedrooms, and a luxurious king-sized primary suite complete with a spa-inspired ensuite and a walk-in closet. The fully finished basement adds exceptional living space with a teen’s dream bedroom, cozy den, a large family room with a second fireplace, and a full bathroom. Additional features include recent appliance upgrades: Stove (2023), Dryer (2021), Refrigerator (2021), and Microwave Range Hood (2021). (id:46923)
Homes & Gardens Real Estate Limited
1060 Gault Bv Nw
Edmonton, Alberta
Welcome to this stylish 3-storey townhome in the charming and convenient community of Griesbach! The open-concept main floor offers flexible living and dining spaces, with a central kitchen featuring ceiling-height cabinetry, granite counter tops with a large island, newer appliances, fresh paint, no carpet and chevron style floors in the primary suite. The second floor offers two spacious bedrooms with large closets, a 4-piece bath complete with soaker tub and separate shower, plus convenient upstairs laundry. The top floor is your private primary retreat, featuring vaulted ceilings, a charming Juliet balcony, and a spa-like 5-piece ensuite with dual vanities, a soaker tub, separate shower, and a massive walk-in closet you’ll love. To round it off, enjoy a landscaped yard, central AC and detached garage. Located just steps from walking trails, lakes, shops, and more — this is Griesbach living at its finest! (id:46923)
Exp Realty
#105 1304 Rutherford Rd Sw
Edmonton, Alberta
Modern living in Rutherford – Smart style, low fees! A great opportunity to own in South Edmonton. This well-appointed 3-storey townhome welcomes you with a warm foyer and convenient access to your fully finished attached garage. The bright main level features floor-to-ceiling windows, an open-concept kitchen with quartz countertops and stainless steel appliances, a dedicated dining space, and a stylish living area. Upstairs offers two generous bedrooms including a king-sized primary with walk-through closet and ensuite with oversized shower, a 4pc guest bath, and upper laundry. Additional extras - 2pc Guest Bath, Custom Storage solutions and Built-ins in the Garage & Convenient Guest parking (just a few steps away). Nestled in a park-like setting, this home is in the well-managed Pivot complex with the lowest condo fees in South Edmonton—close to parks, trails, schools, shopping, and major commuting routes. What an amazing place to start. Welcome Home! (id:46923)
Royal LePage Noralta Real Estate
2217 22 Av Nw
Edmonton, Alberta
Welcome to Single Family 2-Story half duplex in laurel AMAZING Opportunity for First Time Home Buyer, and Investor. For Conveniently located on 22ave, near by Banks, Big Shopping centers, Bus-Stop, School, playground, Park, and quick access to Anthony Henday. This is a Double Garage Duplex, With Fully Repainted all Walls, and BRAND NEW LAMINATE FLOORING. Has Good quality WHIRLPOOL APPLIANCES with Stain Maple KITCHEN. FULLY FINSHED SHED, DECK AND FULLY FENCED HOUSE. The Basement is partially will over SIZED LIVING ROOM, WITH MAPLE KITCHEN, APPLAINCES, with laundry in the basement. The Upper level consist of Master bedroom with 2 over sized WALK IN - CLOSESTS, 5 PC ensuite bath, and two good size bedrooms with triple pan windows. (id:46923)
Maxwell Polaris
3508 44 Av Nw
Edmonton, Alberta
Amazing value! Lowest priced Single family home in South east Edmonton offering, 2+1 bedroom, 2 full baths & a fully finished basement. Main floor features, a light filled living room with bay window, lovely kitchen opens to a spacious dining area with patio doors to a covered deck. New Vinyl flooring has just been installed on the entire main level. New roof in 2020. Basement contains, a massive family room with wood stove, third bedroom, a full bath, laundry/utility room & ample storage space. Room to add a garage off back alley. Quiet street near, Schools, bus, Shopping, day care & Church. Priced for a quick sale! (id:46923)
Century 21 Smart Realty
11042 131 St Nw Nw
Edmonton, Alberta
BEAUTIFUL HOME in WESTMOUNT welcomes you! This custom-built executive home offers over 2,800 sq. feet of luxurious living space. With a total of 4 specious bedrooms and 3.5 bathrooms, this home is designed for comfort and elegance. The main floor boasts a bright, open, layout with soaring 10ft ceilings throughout, rich hardwood floors, and a modern BAMBOO CHEF'S kitchen, featuring a gas range stove, quartz countertops, and ample cabinetry. A cozy fireplace anchors the living and dining rooms, along with a well placed half-bath. Upstairs you will find 3 large bedrooms and two full bathrooms. The master bedroom has a spa-like ensuite and walk-through closet. ON TOP OF THE HOME IS PATIO WITH NICE VIEW.The PROFESSIONALLY FULLY finished basement offers an additional bedroom, full bath, and LARGE REC ROOM. The West-facing backyard is complete with a covered deck, and lush greenery, perfect for relaxing with family. LOCATED on a tree-lined street in sought-after WESTMOUNT, close to schools, shopping, parks. (id:46923)
RE/MAX Excellence

