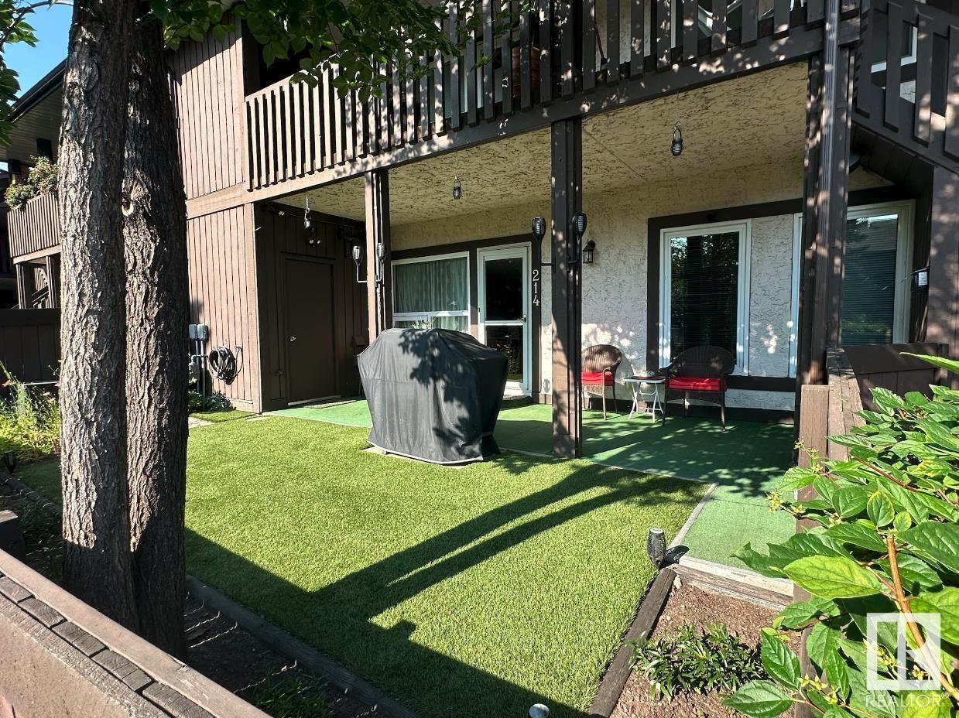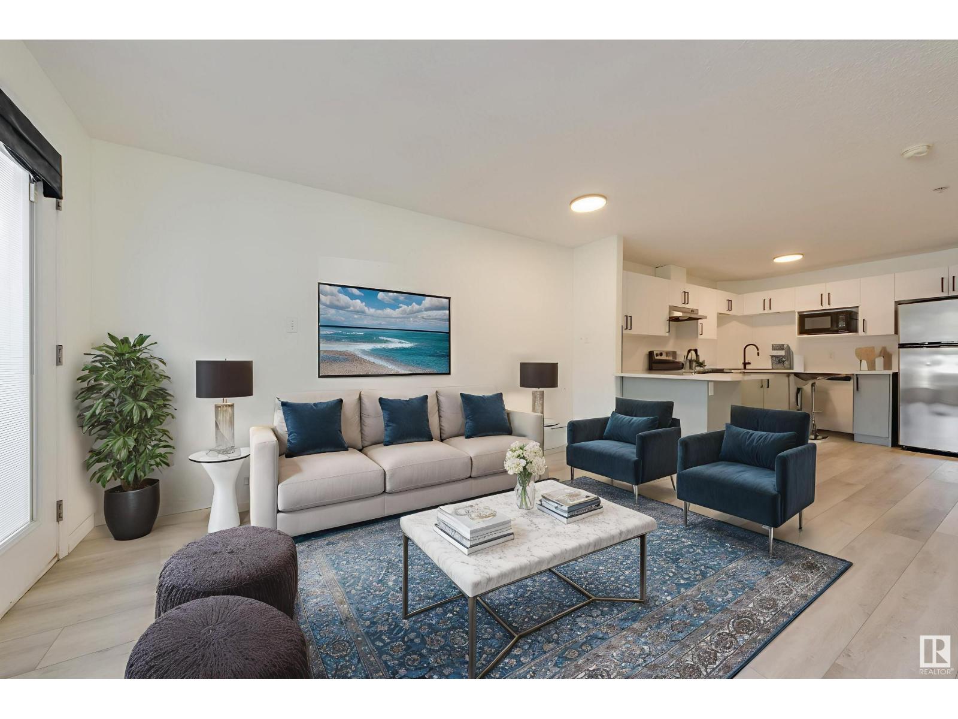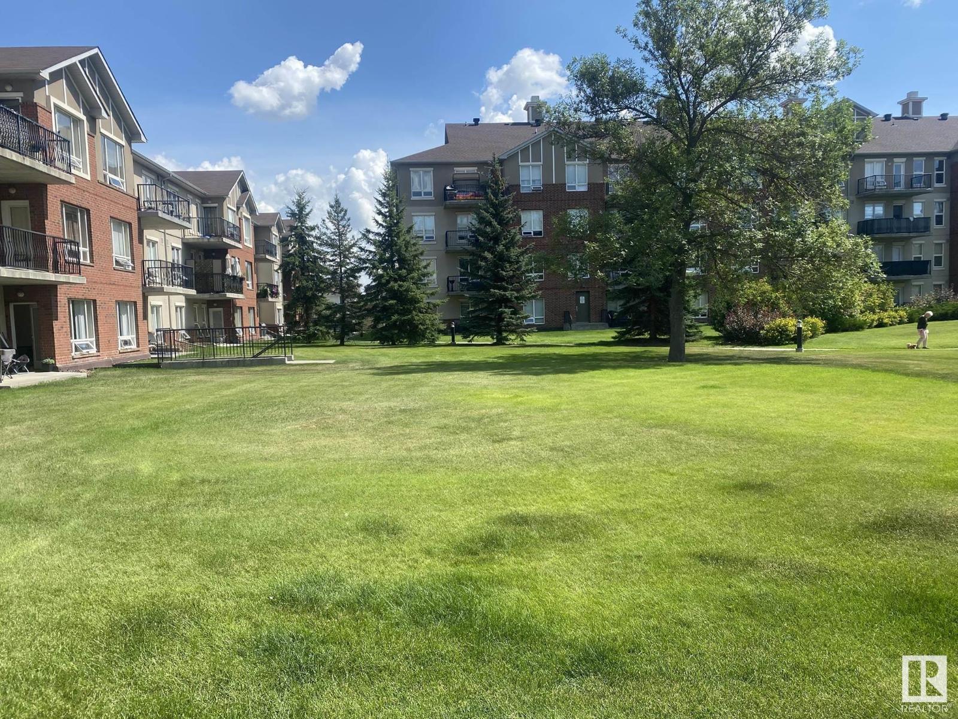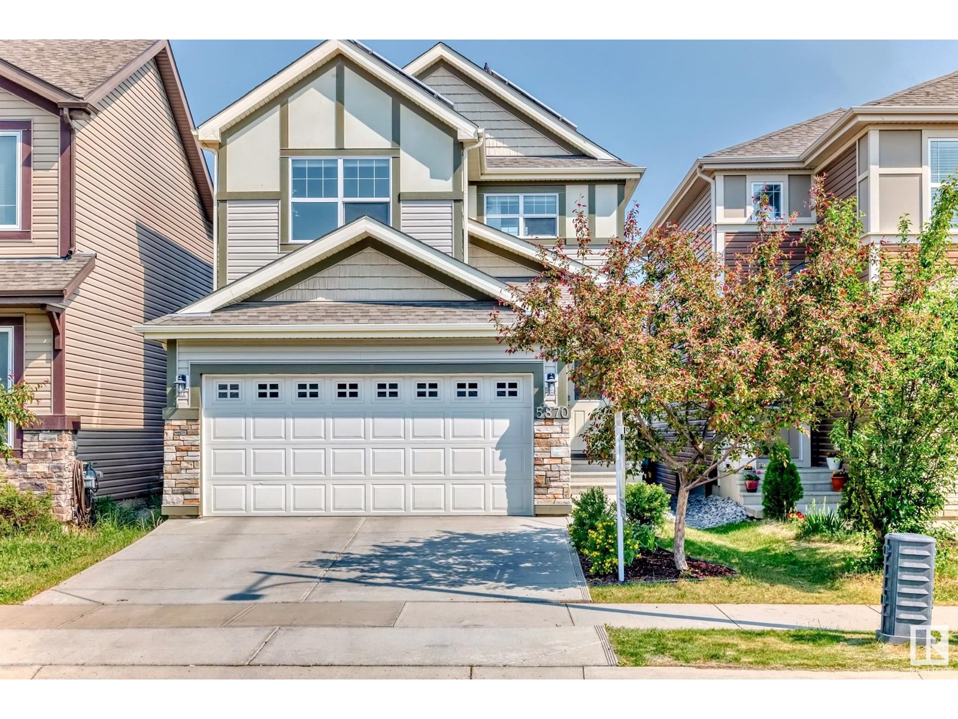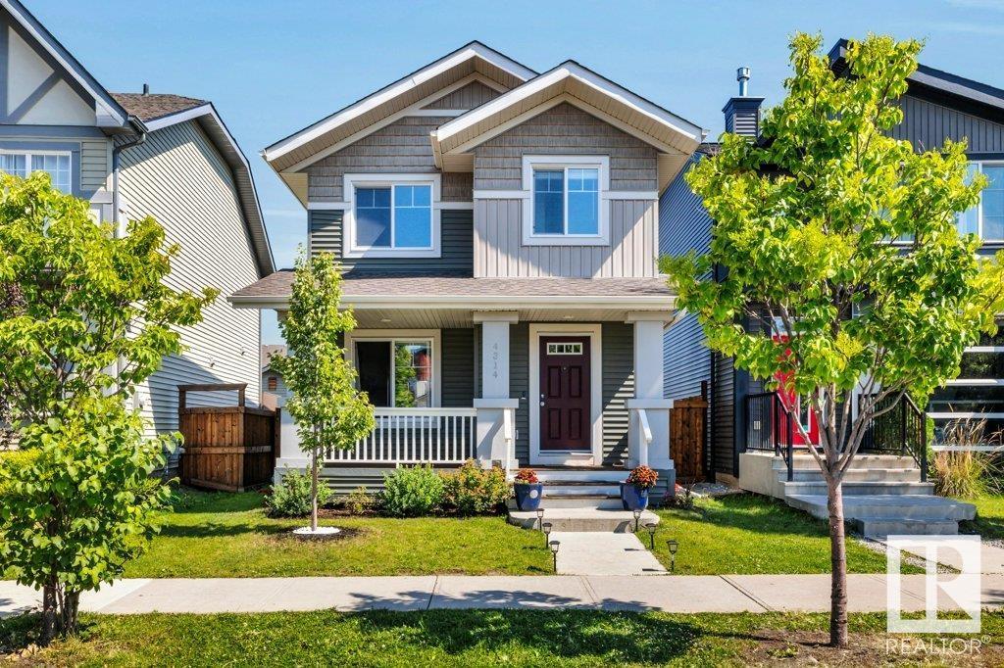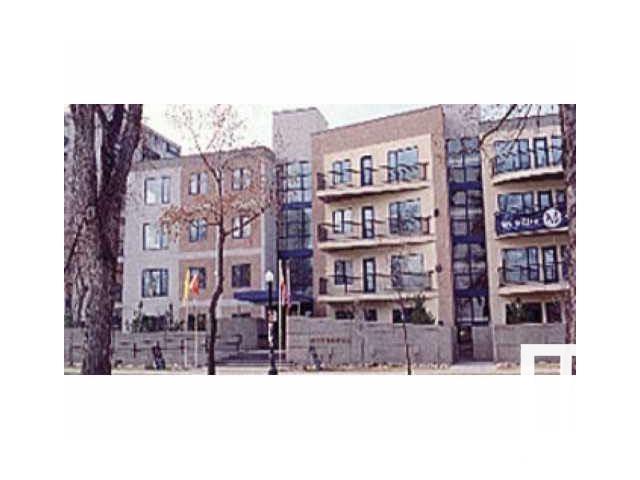Property Results - On the Ball Real Estate
#34 1623 Towne Centre Bv Nw
Edmonton, Alberta
Move-In Ready with Immediate Possession! Welcome to this well-maintained 2-bedroom townhouse located in a family-friendly complex in the heart of Terwillegar Towne. This home features a double tandem garage (one car behind the other) and a bright, open layout with modern colors and durable laminate flooring throughout. Stay cool in the summer with central air conditioning, and enjoy the outdoors in your large private front yard with a white fence and gas BBQ hookup – perfect for relaxing or entertaining. A private playground is located in the center of the complex for the kids to enjoy. This home is in a great location, just a short walk to the Leger Transit Centre, Terwillegar Rec Centre, and Lillian Osborne High School. You'll also love the nearby shops and services, including Remedy Café, dental and medical clinics, a pharmacy, hair salon, and Circle K convenience store. This community offers everything you need – playgrounds and a splash park. Don’t miss out on this move-in ready home! (id:46923)
The E Group Real Estate
13428 66 St Nw
Edmonton, Alberta
AFFORDABLE DELWOOD BUNGALOW Sellers parents were the original owners of this 2+1 bedroom, 2 bathroom with a finished basement and an oversized double detached garage is located on a LARGE LOT ,needs some TLC as it is dated and mostly original. The upgrades include shingles on the house, some new fencing, Hi-Efficiency furnace, hot water tank, central A/C, sink and taps in the main floor bathroom. Other features include the living room with original hardwood flooring and the kitchen has a very open plan. Outside has a concrete patio for BBQing and a large metal storage shed. Close to all amenities. (id:46923)
Maxwell Devonshire Realty
214 Surrey Gd Nw
Edmonton, Alberta
WOW this main floor unit is turn key & move in ready! Updates include Laminate flooring, lighting, trim, baseboards, backsplash, countertops, hardware, sinks. The main living space is open concept, intertwining the living room, dining area and kitchen into a wonderful entertainment space with a central focal point of the wood burning fireplace! Bright and spacious the kitchen serves up full functionality to create decadent meals or testing your baking skill, plus lots of storage in the walk in pantry. The Master bedroom is tucked away in the corner for added privacy, delivers a generous walk in closet and this is an end unit so no sharing a wall on this side. Rounding out this unit is a second bedroom or den space, laundry area with front load laundry pair, full 4 piece bathroom with extended vanity. Don't forget you have your own fenced yard that is maintenance free and over looking green space, your parking stall is just around the corner for quick access. (id:46923)
Century 21 Masters
16207 86 Av Nw
Edmonton, Alberta
Welcome to this spectacularly maintained bungalow, in the highly desirable west-central neighbourhood of Elmwood ! Thoughtfully updated over the years, the home features a new house roof (2023) & garage roof (2023), newer double-pane windows throughout the main level 2005.The living room is spacious & bright with gleaming hardwood flooring - the perfect place to entertain friends or relax with family. The kitchen flows seamlessly to your dining room with a massive window framing the lovely yard. 3 good sized bedrooms , master offering a 2pcs ensuite & a 4pce bathroom round out this level of the home. The basement is fully finished with massive rec room, 1 additional bedrooms & full bath. The backyard is a true retreat - extremely private and perfect for relaxing or tending to your vegetable garden. some of the upgrades are newer hot water tank, new vinyl planks in basement, new vanity and toilet in the basement . This is close schools and shopping, west Edm. public transportation and the new LRT . (id:46923)
RE/MAX Excellence
9106 154 St Nw
Edmonton, Alberta
Welcome to Jasper Park! This updated 3+2 bedroom bungalow on a 48x131 lot is perfect for family living—just steps from École Notre-Dame, the library, parks, and shopping. Bright and inviting with large windows and a spacious living room. The refreshed kitchen offers plenty of prep space with newer counters, tile backsplash, stainless appliances, and refinished cabinets. The main level features a primary bedroom with half bath ensuite, two more generous bedrooms, and an updated 4-piece bath. Downstairs is made for family fun with a 4th bedroom, large media/family room, 5th bedroom or great den space, and even a rock-climbing wall for the kids! The west-facing, fully fenced backyard is a dream—private, spacious, with fruit trees, play set, all the flowers and a charming patio area for all things summer. PLUS - Oversized 28x22 garage is great for extra storage or add a workshop. Updates: shingles (2016), HWT (2018), R50 insulation (2019), fence (2024) Furnace (2025). A true family gem! (id:46923)
Century 21 Masters
#2103 9357 Simpson Dr Nw
Edmonton, Alberta
Former Showhome and RENOVATED 2025. Stunning main floor 1 bedroom and 1 bathroom unit at Park Place Terwillegar Terrace. You’re going to love coming home to your RENOVATED KITCHEN featuring all new: quartz countertops with peninsula, subway tile backsplash and re-faced two tone cabinets. Easy cleaning for your flooring with all new vinyl plank flooring through out. Your open concept layout is extremely functional and offers great size living room, dining space and bedroom. Your primary suite can fit a king size bed and is next to your 4 piece RENOVATED BATHROOM. IN-SUITE laundry with storage. Your living room has door access to your patio. The unit is next to a stairwell, so you only have a neighbour on one side of the unit and the stairwell also offers door access to the complex – great for when guests come over. Titled surface parking stall. Quick access to Anthony Henday, Terwillegar Rec Centre, Public Transportation, many shops and amenities. Pets allowed with board approval. (id:46923)
Schmidt Realty Group Inc
#127 6315 135 Av Nw
Edmonton, Alberta
This well-maintained main-floor condo backing onto to a huge park setting! This condo offers 1,055 sq ft of functional living space in a secure concrete building featuring underground parking and a fully equipped gym. The unit includes two spacious bedrooms, two full bathrooms, and in-suite laundry. Features newer paint and the open-concept layout features 9-foot ceilings, a generous front entrance, and large windows that provide abundant natural light throughout. The primary suite includes a walk-in closet and a 4-piece ensuite. Condo fees conveniently cover heat, water, and electricity. Ideally located in the established community of Belvedere, residents benefit from proximity to the Yellowhead, Fort Road, Manning Drive, Anthony Henday, local schools, and nearby LRT access—making this an excellent choice for both homeowners and investors seeking value and accessibility. (id:46923)
RE/MAX Real Estate
5870 Anthony Cr Sw
Edmonton, Alberta
This beautiful home features 3 bedrooms, 3 bathrooms, an attached double garage, large back deck and solar panels. Imagine having the freedom of lower electricity costs - this 17 panel system has a capacity of 7.735 kW gives you that! The main floor has an open concept design with the kitchen, dining and living spaces flowing together - great for entertaining, or spending time together. The kitchen has plenty of cupboard and counter space, stainless appliances, stone counters and a centre island. Upstairs you’ll find the primary suite, complete with a full ensuite with a separate soaker tub and a walk in closet. The second floor is also home to 2 more bedrooms, another full bath and conveniently located laundry. With easy access to Anthony Henday, the airport and many amenities, this home is a MUST SEE! (id:46923)
2% Realty Pro
4314 Prowse Link Li Sw
Edmonton, Alberta
Impressive 3-Bedroom Home with just under 1550 square feet and a Stylish Open-Concept Layout! This beautifully designed 3-bedroom, 2.5 bath home offers a modern living space with a stunning open concept main floor featuring a glass-enclosed foyer, oversized QUARTZ kitchen island, ceiling-height cabinetry, additional full wall of cabinets perfect for coffee bar and updated stainless appliances, this Brookfield built home is designed for both functionality and style, modern linear fireplace is the centre point of the cozy living room, dining area a good size, 1/2 bath and laundry room complete the main level. Upstairs, the generously sized primary bedroom includes a walk-in closet for added convenience and full bath, additonal 2 bedrooms share a 4 piece bath, lower level unspoiled and ready for your development. Backyard is fully fenced and landscaped with deck, full double concrete parking pad and additional space to park toys put a shed etc. This is NOT a zero lot line property. Wonderful location! (id:46923)
2% Realty Pro
#405 11415 100 Av Nw
Edmonton, Alberta
Metropol executive penthouse, 2 bedrooms, 2 baths, 1055 sqft., 9 foot ceilings, open island kitchen with white cupboards. Tile and laminate throughout except in the master bedroom has carpet, ceiling to floor windows. French doors open off living room to second bedroom which is set up as a den.Gas fireplace in living room, gas BBQ outlet on balcony. Upscale condominium in excellent condition.Quiet building, underground parking with storage in front.Close to shopping,the art district, walk and bike trails. Bus and LRT to downtown and U of A. (id:46923)
Sterling Real Estate
4421 29 Av Nw
Edmonton, Alberta
Spacious & Upgraded 4-Bedroom Home in Prime Location! Welcome to this beautifully maintained home offering over 2,000 sq ft of comfortable living space, perfect for growing families or those who love to entertain. Featuring 4 bedrooms and 3 full bathrooms, this property combines space, style, and convenience. Situated in a highly desirable location close to schools, parks, the Gurdwara, shopping, and public transit—everything you need is just minutes away. Enjoy numerous upgrades, including fresh paint throughout, a new sliding patio door, eavestrough,a spacious deck for outdoor gatherings, two renovated bathrooms a new hot water tank, and newer shingles for peace of mind. Both the large front and fully fenced backyard offer plenty of space for kids, pets, or gardening. This is the perfect place to call home—move-in ready and loaded with value! (id:46923)
Maxwell Challenge Realty
1218 Plum Bend Bn Sw
Edmonton, Alberta
NEW HOME OWNER ALERT! Welcome to this 2024, built by Excel Homes 35 year builder, w/over 2100 sf of living space, the Emerson half duplex w/FULLY FINISHED LEGAL BASEMENT SUITE! Walk up to this DOUBLE FRONT ATTACHED GARAGE on one of the LARGEST duplex lots in THE ORCHARDS AT 499 SQM's! Upon entering you are greeted with 9 FT ceilings, LVP flooring, quartz counters in kitchen, SS appliances incl fridge, stove, dishwasher built-in & OTR microwave.The kitchen opens to the spacious nook and adjacent is the living room. 1/2 bath completes the main. Upstairs is carpeted wth 3 BR incl LARGE Primary with full ensuite. Laundry room and full bath finish the 2nd floor. SEPARATE ENTRANCE (CONCRETE WALKWAY) to the LEGAL SUITE finished by the builder. 1 bedroom, full bath, full kitchen with SS appliances and stacked laundry. INCLUDES WINDOW COVERINGS! Property is GREEN BUILT. Help pay your mortgage with the FULLY FINISHED BASEMENT LEGAL SUITE. WARRANTY, LOCATION, QUALITY, AFFORDABLE! Close to all Amenities. DON'T DELAY! (id:46923)
Century 21 Signature Realty



