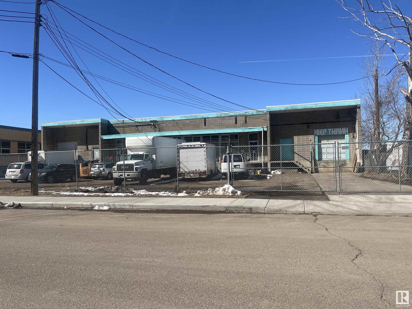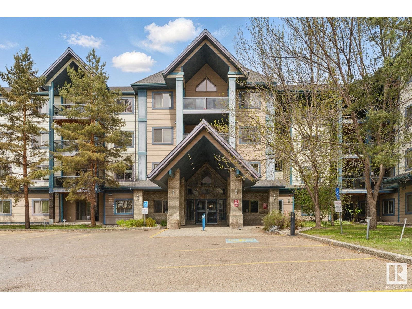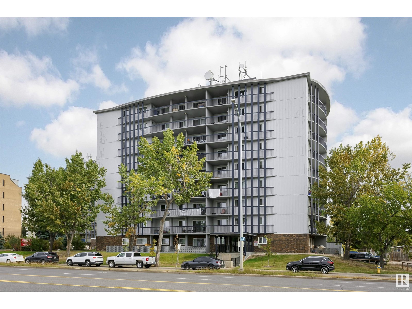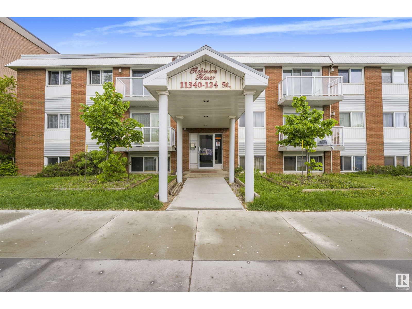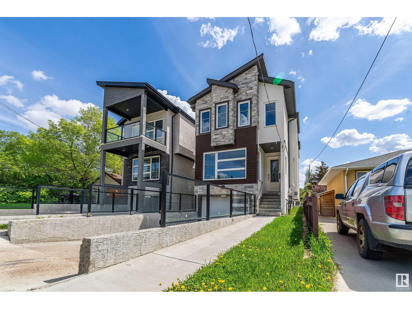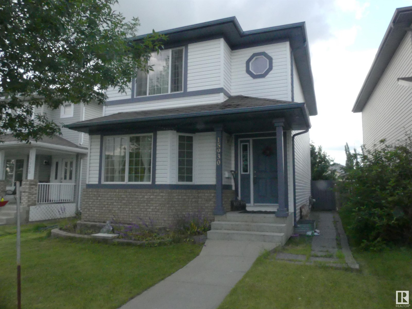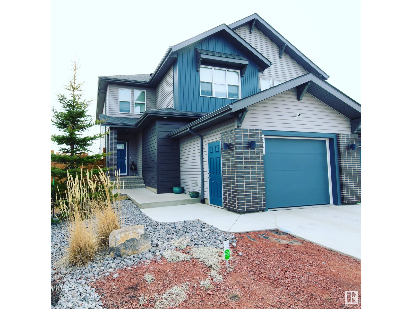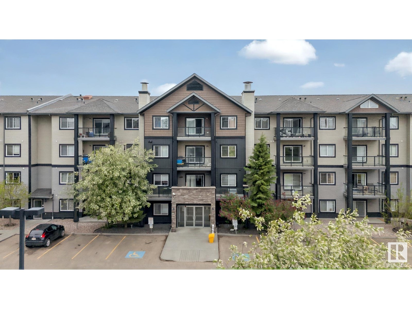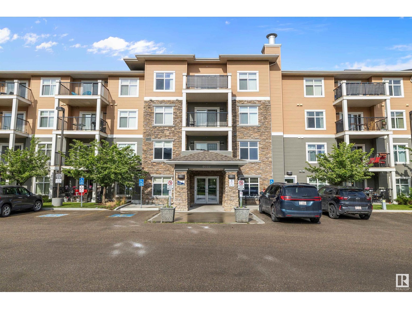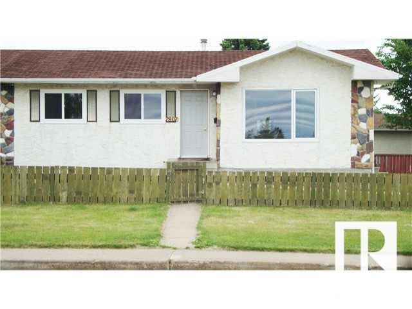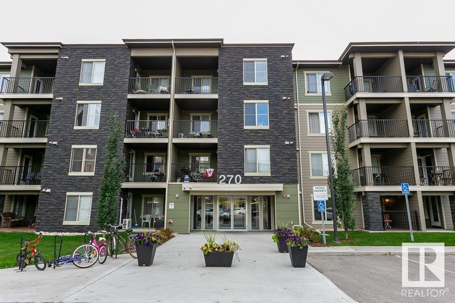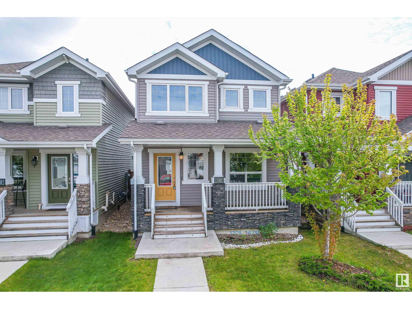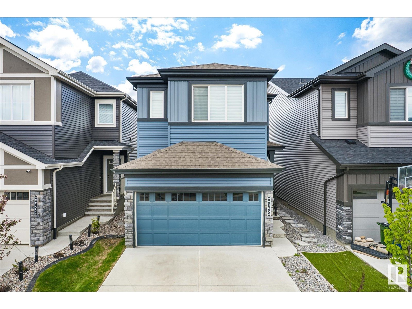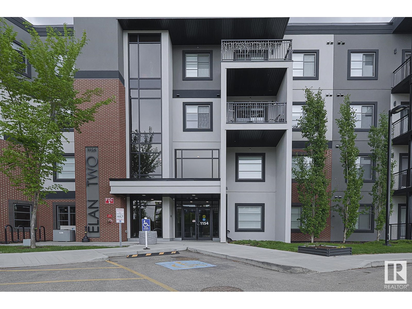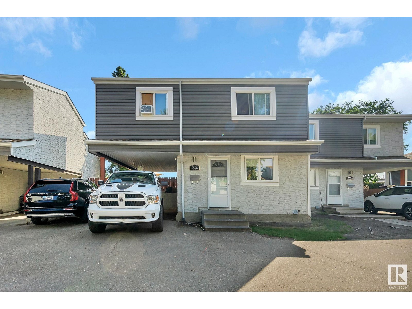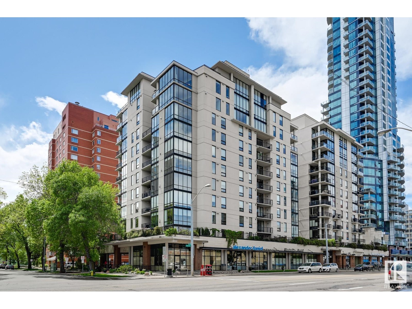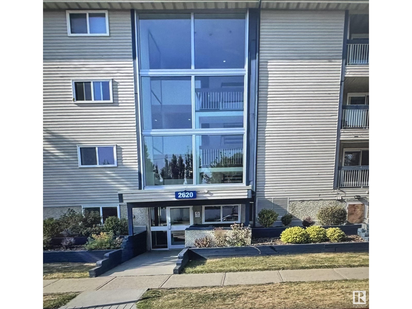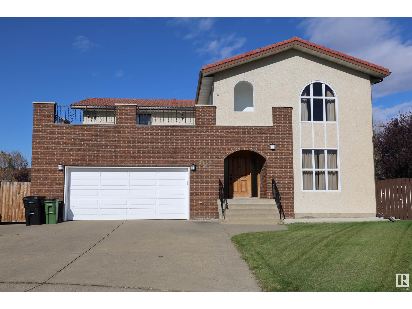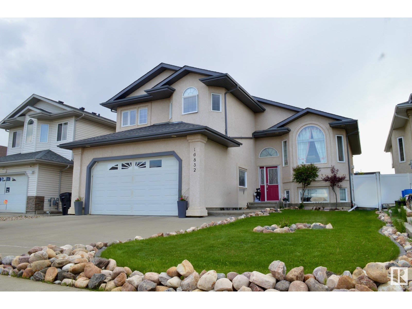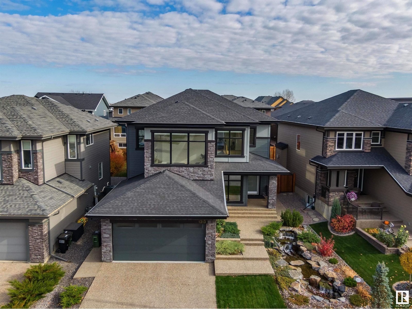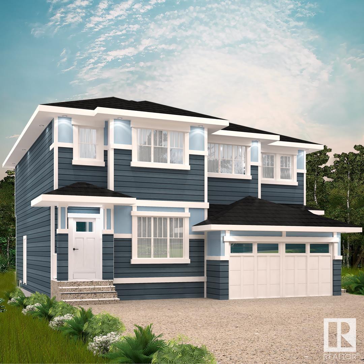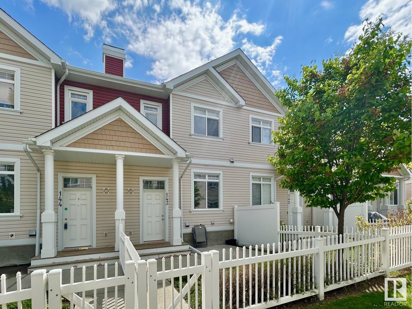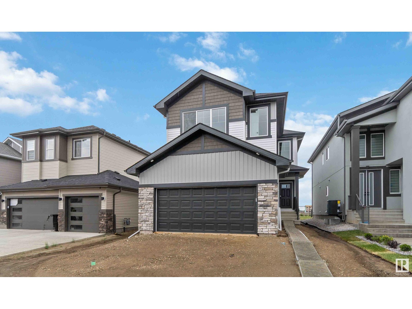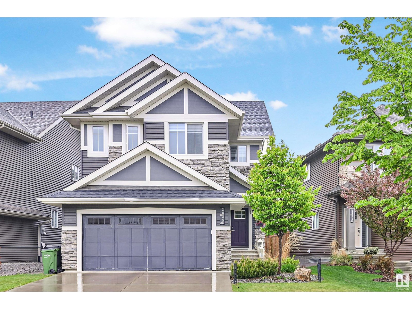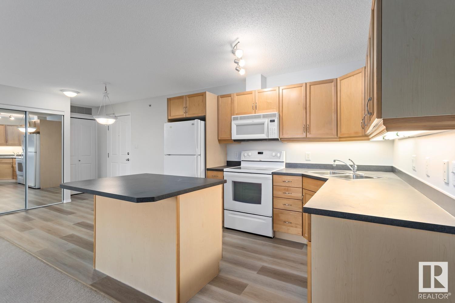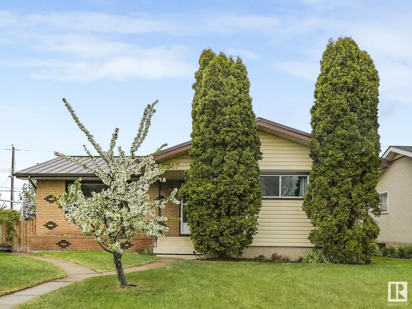Property Results - On the Ball Real Estate
8704 106a Av Nw
Edmonton, Alberta
Rare opportunity to purchase multi-tenant distribution building downtown Edmonton. Perfect for wholesale food distribution user. 16,200 Sq,Ft. + Warehouse Building. 8,100 sq.ft.± occupied by long term tenant with lease expiry in 2027. (id:46923)
Nai Commercial Real Estate Inc
#310 2903 Rabbit Hill Rd Nw
Edmonton, Alberta
Step into style and comfort in this beautifully upgraded 2-bedroom, 2-bath condo with affordable condo fees in Edmonton’s sought-after South Terwillegar. Enjoy modern touches like quartz countertops, stainless steel appliances, easy to clean vinyl plank floors, updated finishes, and an oversized primary bedroom with walk-in closet, 3 piece en-suite bathroom and room for a king sized bed! This open layout includes laundry with plenty of storage, two portable AC units to keep things cool in summer and even an apartment style central vacuum! Enjoy your own private outdoor space with a spacious balcony with natural gas BBQ hookup. What about parking? This unit also comes with THREE titled parking stalls—two underground with dust-proof storage cages. Take advantage of extra entertaining space with social rooms and get a workout in with the on site gym! Located near walking trails, shopping, and with quick access to the Anthony Henday and Whitemud, this home is as convenient as it is comfortable! (id:46923)
Maxwell Polaris
#225 4304 139 Av Nw
Edmonton, Alberta
Spacious and bright 2-bedroom, 2-bathroom condo located on the second floor of a well-maintained building. This open-concept unit offers over 1,000 sq. ft. of living space with large windows that flood the home with natural light. The modern layout includes in-suite laundry for added convenience. Enjoy underground heated parking and access to a fantastic amenities building featuring a gym, social room, and pool table. Perfectly situated right next to the LRT station, playground, and recreation centre, with a wide variety of restaurants just steps away. Ideal for professionals, small families, or investors seeking comfort and connectivity in one of the most desirable locations. (id:46923)
Exp Realty
#96 13435 97 St Nw
Edmonton, Alberta
Great location, this nicely renovated and upgraded two bedroom apartment is close to Downtown, (only 5-7 minutes drive), and to the Shopping Mall, as well as schools, parks and businesses. Recently renovated with newer kitchen and bathroom, and with in suite laundry too! Condo fee includes everything, even electricity! (id:46923)
Maxwell Devonshire Realty
#303 11340 124 St Nw
Edmonton, Alberta
This is the largest two-bedroom end unit situated on the top floor, fully renovated and meticulously updated. Recent improvements include a brand-new kitchen featuring modern cabinetry, countertops, premium appliances, updated water fixtures, ceramic backsplash, and flooring. The bathroom has also been fully renovated with a new bathtub, sink, toilet, mirror, updated plumbing, and ceramic flooring. Additional enhancements include fresh, tasteful paint throughout, new laminate flooring across the entire unit, updated baseboards, contemporary light fixtures, coordinated window coverings, and a newly installed sliding door that opens onto a generously sized balcony. The building itself is regarded as the most desirable in the area—exceptionally well-maintained, clean, and quiet. Recent upgrades to the building include new balconies, a hot water tank, boiler, and more. Conveniently located in a central area, it is close to all essential amenities. (id:46923)
Nationwide Realty Corp
10909 60 Av Nw
Edmonton, Alberta
Welcome to this beautifully upgraded home located just minutes from University of Alberta! This spacious and sun-filled property features 3 bedrooms and 2.5 bathrooms upstairs, perfect blend of comfort and convenience for your family. The separate entrance basement is fully finished with 1 bedroom, 1 bathroom, and a second kitchen, making it perfect for in-laws, or guest accommodation. Enjoy modern renovations throughout, a move-in-ready condition, and excellent transit access. Whether you're looking for a place to call home or a smart investment opportunity, this home has it all. Don't miss out—just move in and start enjoying! (id:46923)
Initia Real Estate
15930 139 St Nw
Edmonton, Alberta
Approximate 1525sqft 2storey house in Carlton, 3 bedrooms upstairs with 4 piece ensuite in master bedroom, full bath connected to other 2 bedrooms, main floor with den, kitchen & rumpus room. Basement finished with family room &1 bedroom with 3 piece bath ensuite. Patio door to sun deck & large double detached, across street from K-9 school with playground, Close to amenities. Priced to sell, act quick (id:46923)
RE/MAX Real Estate
13307 117 St Nw
Edmonton, Alberta
Welcome to this renovated and move-in-ready bungalow in the heart of Kensington. Perfect for first-time buyers seeking a fresh start in a quiet, family-friendly neighbourhood. This 3 bedroom, 2 bathroom home sits on a spacious 7,100 sq ft fully fenced lot with a 27x24 garage. The updated kitchen features modern appliances, plenty of cupboard space, a cozy breakfast nook, and large windows for tons of natural light. Recent upgrades include a newer furnace, hot water tank, kitchen, bathrooms, flooring, garage, fencing, windows, and a backyard firepit. The roof has also been structurally reinforced, the AC unit and fresh sod complete the outdoor space. With all the big-ticket items taken care of, you can move in and enjoy. The large yard is perfect for kids, pets, or entertaining. Located close to schools, parks, transit, shopping, and with quick access to downtown. (id:46923)
RE/MAX Real Estate
11514 122 St Nw
Edmonton, Alberta
Have you always wanted to live or invest in a character home on a tree lined street; walkable to schools, parks, NAIT & Inglewood Dog Park? Here is your chance to get into a 1.5 storey character home that is centrally located in a charming area! This home blends vintage charm w modern updates, including recently varnished hardwood floors, vinyl windows, fresher paint throughout & new flooring in the basement rec room & bedroom. The main floor features a spacious living room, den (currently a bed) & bright kitchen. Upstairs offers a private primary bed & large 2nd bed. The finished basement includes a 3rd bed, rec room, 3 piece bath, laundry & lg storage/utility room. Upgrades include 100 amp electrical service, hi-eff furnace, updated bathrooms, & newer oversized double garage. Enjoy the fully fenced, landscaped yard with a covered deck, mature trees, and gardens. With a sep entrance back door and loads of space, the potential for income, families or future infill is there! (id:46923)
RE/MAX River City
15848 13 Av Sw
Edmonton, Alberta
Welcome to Glenridding! Backing onto a peaceful lake, built by Parkwood master builders, featuring a fully finished walkout basement (separate entranced). Grand foyer with soaring ceilings. 9' ceilings on both the main floor and basement. Sun-filled living room with fireplace and patio doors leading to a large deck, showcasing stunning lake views. Gourmet kitchen with wood cabinetry, granite counters, and stainless steel appliances. Main floor also includes 2 offices/dens and a Formal Dinning room. Upper floor offers vaulted-ceiling bonus room, 3 large bedrooms, laundry room, and 4-piece bath. Primary suite includes walk-in closet and 5-piece ensuite. Basement features perfect setup for a in-law suite, a family room, 2 x bedrooms, 4-piece bath, and a 2nd butlers kitchen with appliances, just need the cabinets to complete! Additional highlights include wide driveway, triple pane windows, water softener, soundproof basement, open riser staircase w/ wrought iron railings & maintenance free yard! (id:46923)
Century 21 All Stars Realty Ltd
1244 Lakewood Rd W Nw Nw
Edmonton, Alberta
Get Inspired in Tipaskan! Welcome to this beautifully renovated end-unit townhouse with over 1600 sq ft of liveable space. Perfect for first-time buyers, families, or investors, this home offers exceptional value and a location that’s hard to beat. Just steps from Tipaskan Elementary School, you can literally watch your kids walk to class from your window. Enjoy a spacious kitchen featuring quartz countertops, a stylish backsplash, and stainless steel appliances. The entire home has been freshly painted and upgraded with luxury vinyl plank flooring throughout. Upstairs, you’ll find three generous bedrooms and a full bathroom with direct access from the primary bedroom, plus a convenient half bath on the main level. The fully finished basement includes a large family room and a den, perfect for work or play. Bonus upgrades include a new furnace and front-load washer and dryer. Outback is your private deck and shed! With parking right out front and visitor parking nearby, this home is move-in ready. (id:46923)
Exp Realty
722 Charlesworth Wy Sw
Edmonton, Alberta
One of the biggest Dolce vita's show home duplex, beautifully painted with pastel colors & wrapped in wall papers, centrally air-conditioned, built on 8500+ sqft pie-shaped lot. Heated tandem garage (painted, 14 feet ceiling with chandeliers, side door) to walk through big pantry to spacious kitchen with 2 toned & tinted glass cabinetry & quartz countertop. Main floor & basement having 9 feet ceiling, electric fireplace, ample storage, large size windows in living area with great view of the creek & natural day light. 3 bed rooms, 2.5 bathrooms (5 piece ensuite bathroom & double vanity), bonus room & laundry on upper floor. Decorated with 10k worth of customized window coverings & curtains, high end finishing, wall papers and quartz countertops with lots of storage space. Creek facing, landscaped, fenced backyard surrounded by fruit trees with finished deck, fire pit, 15 feet wide side entrance with custom door. Alum/stone outdoor finish having concrete entrance make this dwelling one of kind properties. (id:46923)
Royal LePage Noralta Real Estate
#103 10531 117 St Nw
Edmonton, Alberta
2 BED | 2 BATH | 2 PARKING STALLS — Discover urban living at Gates on 117th! This pet-friendly condo is ideally situated just steps from MacEwan University, the Brewery and ICE Districts, 124 Street, top restaurants, transit, and more—yet nestled on a peaceful, tree-lined street. Soaring 10-foot ceilings and floor-to-ceiling windows fill the open-concept living space with natural light. The modern kitchen features stainless steel appliances, ample cabinetry, and a central island with an eat-up bar—perfect for entertaining. Enjoy the convenience of in-suite laundry, a private covered patio with a gas BBQ hookup, and two secure tandem underground parking stalls, new vinyl plank flooring, carpet, refrigerator, and window coverings. Experience the best of downtown living with the comfort of a quiet, secure, and walkable neighbourhood. (id:46923)
Real Broker
10858 92 St Nw
Edmonton, Alberta
Great Vacant lot situated Walking distance to Commonwealth Stadium with Recreation Centre, Short walk to Giovanni Caboto Park at the heart of little Italy with its famous Italian Centre Shop. Close to Downtown, Edmonton's wonderful River Valley with extensive trails, LRT train station and transportation. (id:46923)
Royal LePage Arteam Realty
#117 1204 156 St Nw
Edmonton, Alberta
Beautifully upgraded 2 bed, 2 bath condo in South Terwillegar’s Ospin Terrace! This stylish ground-floor unit features custom built-in cabinets in both bedrooms, adding elegance and smart storage. Enjoy an open layout with a spacious kitchen, large living/dining area, and in-suite laundry with extra storage. The primary suite includes a walk-through closet and private ensuite. Bonus features: underground parking, private patio with direct access, fitness room, and visitor parking. Close to parks, trails, shops, and easy access to Henday. Quiet, well-managed building—move-in ready! (id:46923)
Sable Realty
#314 6070 Schonsee Wy Nw
Edmonton, Alberta
Look no further! This immaculate, bright, and open-concept 2 bedroom, 2 bathroom condo offers 754.51 sq ft of thoughtfully designed living space. The stylish U-shaped kitchen features a raised eating bar, stainless steel appliances, under-cabinet lighting, new backsplash, and plenty of cabinetry. The primary bedroom includes a walk-through closet and 3-pc ensuite, while the second bedroom and full bath are perfectly positioned on the opposite side—ideal for roommates or a home office setup. Enjoy gleaming upgraded hardwood-style flooring and the convenience of in-suite laundry. Step out onto your balcony with serene pond views and a gas BBQ hookup. This well-maintained building offers a fitness center, party room, and heated underground parking. Located near schools, shopping, and public transit. Reasonable condo fees complete this fantastic home! (id:46923)
Real Broker
7807 36 Av Nw
Edmonton, Alberta
Investor Alert! Fully renovated half duplex bungalow in Lee Ridge, Mill Woods—perfect for first-time buyers or savvy investors. Rare opportunity for a visionary developer. Sitting on a 70' x 70' (5,000 sq ft) lot, this home features 5 bedrooms and 6-8 parking stalls. The main floor includes 3 bedrooms, a full bath, a bright living room, an updated kitchen with new appliances, and laundry. The fully finished basement has a separate entrance, 2 bedrooms, a second kitchen, second laundry, and living space—ideal for a nanny or in-law suite. Recent upgrades include new flooring, paint, kitchens, and bathrooms. Walking distance to schools, parks, shopping, and transit. A must-see with high potential for future redevelopment! (id:46923)
Century 21 Signature Realty
3532 Keswick Bv Sw
Edmonton, Alberta
Welcome to this stunning custom-built 2-storey by Hillview Master Builder in prestigious Keswick on the River. This 2,862 sq ft plus 1358 sf basement home backs onto a tranquil park and offers 5 bedrooms, including one with an ensuite on the main floor, and a fully finished basement for added living space. Enjoy 10’ ceilings, an open-concept great room with a feature fireplace, and a chef’s kitchen with high-end finishes and a large island. The upper level features a spacious bonus room, luxurious primary suite with spa-inspired ensuite, and two additional bedrooms. Thoughtfully upgraded throughout with elegant details, this home combines style, comfort, and function. Situated on one of the community’s most desirable boulevards, with quick access to trails, schools, and amenities—this is refined living in one of Edmonton’s top neighbourhoods. (id:46923)
Century 21 Masters
#410 270 Mcconachie Dr Nw
Edmonton, Alberta
Welcome to your new home in McConachie! This one bedroom plus den condo on the Top Floor is 586 sq ft. The kitchen has rich, brown cabinets, S/S appliances, and granite countertops with room for bar stools at the peninsula counter. The dining area has room for a dinette set. The living room is spacious and leads to the balcony which has room for your BBQ and/or a bistro set. The den is located just outside the primary bedroom and 4 piece bathroom, which has granite countertops. The den is the perfect spot for your desk or even a daybed or futon for overnight guests. The stacked washer and dryer is conveniently located in a bathroom closet. A portable A/C unit is included. While tucked away in the McConachie area, this condo is located minutes away from the Anthony Henday, grocery, gyms, coffee shops, shopping, banks, and more. This unit is perfect for a first time buyer or investor. (id:46923)
Initia Real Estate
1703 167 St Sw
Edmonton, Alberta
Affordable single family home located in a quite street in the subdivision of Glenridding Heights in Windermere! This well maintained home features large great room space upon entry of the front door with full width veranda to look out for. Following with center kitchen and huge island and equipped with stainless steel appliances and powerful hoodfan to satisfy your cooking needs! Engineered hardwood flooring throughout the main floor with upgraded maple cabinetry add additional premium quality touchups to the finishing details. Two decent sized second floor bedrooms share with a 4 piece main bathroom and the solar tube above the second floor hallway ensures enough natural lighting during day time. Primary bedroom comes with French door and vaulted ceiling to help magnifying already generously sized living space in this bedroom area. Dedicated walk-in-closet and 4 piece ensuite guarantee comfort and convenience. Fully finished basement, AC, water softener, insulated garage walls add even greater values! (id:46923)
Initia Real Estate
22143 80 Av Nw
Edmonton, Alberta
GORGEOUS HOME AT THE MOST DESIRABLE ROSENTHAL WITH SEPARATE SIDE ENTRANCE TO THE BASEMENT, BACKING TO THE GREEN SPACE. THE MAIN FLOOR OFFERS SPACIOUS FRONT ENTRANCE, LARGE KITCHEN WITH WALK-IN PANTRY , UPGRADED STAINLESS STEEL APPLIANCES, TILE BACKSPLASH, QUARTZ COUNTERS AND HUGE ISLAND WITH PENDANT LIGHTS ,LOADS OF PREMIUM CABINETS. OPEN CONCEPT WITH SPACIOUS AND BRIGHT LIVING ROOM WITH GLASS LINEAR FIREPLACE AND DINING AREA. UPPER LEVEL HAS A BONUS ROOM, LARGE MASTER WITH WALK-IN CLOSET, MASSIVE ENSUITE BATHROOM WITH DOUBLE SINKS, SEPARATE TUB/SHOWER. 2 ADDITIONAL GOOD SIZE BEDROOMS, 4 PCS BATHROOM AND LAUNDRY ROOM . THE BACKYARD IS FULLY LANDSCAPED WITH A HUGE DECK, MAINTENANCE FREE ARTIFICIAL GRASS AND ROCK GARDEN. CUSTOM BLINDS THROUGHOUT. THIS LOVELY HOME IS LOCATED MINUTES FROM SCHOOLS, SHOPPING, PLAYGROUND, WALKING TRAILS AND MAJOR HIGHWAYS. (id:46923)
Century 21 Leading
#426 1154 Adamson Dr Sw
Edmonton, Alberta
Welcome to the desired community of Allard! This pet friendly modern 803 sq. ft. top-floor unit with underground titled parking features 2 bedrooms and 2 bathrooms with an open concept living space with vinyl plank flooring. The kitchen boasts modern cabinetry, quartz countertops, and stainless steel appliances. Additional features of the kitchen include an eating bar and a pantry for extra storage. Both bathrooms feature quartz countertops, and the unit comes with in-suite laundry for added convenience. Building amenities consist of a social room, meeting room, fitness room, and visitor parking available for guests. Conveniently located near walking paths, schools, and parks, with quick access to the Anthony Henday. Don’t miss this opportunity to own a stylish condo in a prime location! (id:46923)
2% Realty Pro
#19 4403 Riverbend Rd Nw
Edmonton, Alberta
Welcome to this updated townhouse-style condo located in the mature, southwest community of Ramsay Heights in Riverbend. Designed for comfort and function, this home offers a spacious open-concept layout with contemporary finishes and what appears to be upgraded lighting throughout. Step down into a sunken living room featuring tall windows, a built-in fireplace, and a feature accent wall. The kitchen includes stainless steel appliances, tile backsplash, open shelving, and generous cabinetry. The dining area opens to a fully fenced, tree-lined patio—an ideal outdoor retreat with added privacy. Upstairs offers three well-sized bedrooms and a 5-piece bathroom with dual sinks. The developed basement features a large family room, laundry area, and additional storage. Additional highlights: double tandem parking, quiet location within the complex, and close proximity to walking trails, parks, schools, shopping, public transit, and a nearby dog park. Note: Some photos are virtually staged. (id:46923)
Real Broker
5526 19a Ave Nw Nw
Edmonton, Alberta
FULLY RENOVATED!! Spacious , must see this fully renovated condo in Meyokumin steps to the Elimentary school. Easy access to park/ground, Millwood town centre , other services near by and bus service This end unit condo townhouse is best for Investors , growing families and first time home buyers with small kids. New siding at exterior , Fresh paint ,3 bedrooms 1 and half bath , no carpet , vaulted ceiling in living area, beautiful kitchen , new fence , sliding patio door leads to the deck for enjoying summer free time with cup of coffee or BBQ , Basement is fully finished ,walkway behind this end unit is perfect for evening or morning walks. Seeing is Believing. Enjoy the nature with mature trees around. (id:46923)
Venus Realty
12603 Grand View Dr Nw
Edmonton, Alberta
TREMENDOUS VALUE in this one of a kind GRANDVIEW DRIVE residence -$100k below city assessment! This spectacular home overlooks the ravine & boasts over 6,000+ sqft living space w/ 5 bedrooms, 4.5 baths on a HUGE 11,358 sqft (86'X132') reverse WALKOUT lot. Unique & Contemporary architectural feature & steel structure. Lots of HUGE windows throughout. Living room has a walnut H/W & gas F/L & a large patio overlooking the ravine. Kitchen has granite ctps, gas stove & B/I steam ovens(2019). A family rm & TWO bdrms on this level. Upper level has a library, primary bdrm w/ 3 pc ensuite & W/I Closet & antooher bdrm (can be converted into TWO); F/F walkout BSMT has a HUGE rec rm, a game rm, a den, a 5th bdrm, laundry, storage & a 3pc bath. Huge backyard has multiple decks and a variety of flowers/fruit trees. New roof/gutter (2019), new deck/fence (2018) & hot water tank(2024). Walking to top-rated Grandview Heights School, River Valley/Ravine, LRT &UofA. Property like this is a rare find in GVH and a must-see! (id:46923)
Mozaic Realty Group
10520 84 Av Nw
Edmonton, Alberta
Welcome to Strathcona! Walking distance to Old Scona, U of A, Whyte Avenue, Farmer's market and river valley, this location has it all! With over 1185 sq.ft., this 2-story loft style unit boasts an open plan sure to please those looking for some style with their living. As you enter, you are greeted with upgraded laminate in the living room with an open ceiling to the loft above. There is a gorgeous bay window overlooking the south yard, with a wood-burning fireplace for warmth and ambiance. The kitchen has painted cabinetry, s/s appliances and flows into the living and dining areas. The upper level loft is very functional and could be used for media, fitness, work from home or an artist's studio. The primary bedroom is spacious with dual closets and a view of the beautiful trees and park. On this level you will also find a 4-piece bathroom with jacuzzi soaker, and the insuite laundry. Complete the package with a covered parking stall and a front yard area with seating. Boutique building with a vibe! (id:46923)
RE/MAX Real Estate
#907 10909 103 Av Nw Nw
Edmonton, Alberta
This spacious 2 bedroom, 2 bathroom condo offers unbeatable convenience for students and working professionals. Just a short walk to MacEwan University, NorQuest College, and the LRT, the location provides easy access to campus, public transit, and all downtown amenities. Inside, you will find a bright and functional layout with in-suite laundry, a spacious kitchen, and two generously sized bedrooms, making it an excellent option for tenants or shared living. Step outside onto the large patio and take in the stunning city views. The unit also includes secure underground parking for added comfort and peace of mind. Whether you are looking to expand your investment portfolio or find a centrally located place to live, this condo is a fantastic opportunity you will not want to miss. (id:46923)
Linc Realty Advisors Inc
#802 10028 119 St Nw
Edmonton, Alberta
CITY VIEWS from this EXECUTIVE 2034 sq.ft. condo with HIGH END FINISHES in the ILLUMINADA conveniently located steps from transportation, the Promenade, restaurants & shopping. Grand entrance with a glass feature wall. Gourmet kitchen with plenty of cabinetry, granite counters, coffee bar with an extra sink, S/S appliances. Formal dining room with a stone accent wall & Northern Lights glass feature. The living room has a linear electric fireplace with stone accents, floor to ceiling windows with west & north exposures, electric blinds & access to the southwest balcony with a gas hook-up. Den off the living room. The 2nd bedroom has a walk-in closet & a 4 piece ensuite. The primary suite has a gas fireplace w stone accents, spacious walk-in closet with organizers, electric blinds, north balcony, 5 piece ensuite w a steam bath, granite counters & heated tile floors. Another den across from the primary suite & a laundry room. Brazilian cherry hardwood . 2 UNDERGROUND PARKING. A gorgeous home! (id:46923)
RE/MAX Real Estate
#104 2620 Mill Woods Road E Nw
Edmonton, Alberta
Beautiful single level apartment. 2 large bedrooms, 1 storage room and 1 full bathroom. Clean bright unit features open space, big windows, in-suite storage, laundry, elevator and a nice balcony. Nearby bus transportation, shopping center, school, golf and playground. A must see! (id:46923)
Initia Real Estate
8714 152b Av Nw
Edmonton, Alberta
Truly a Custom Built Dream Home. Specifically designed for a Large family. Custom archways and Windows, ALSO Custom Tile Roofing Enjoy a bright main floor plan. Livingroom is spacious, opens to a formal dining room. Sunken family room has two floors ceiling height, with a feature wall & fireplace. Huge kitchen with brick feature wall above the stove. Plenty of cupboards +countertop space. Large pantry. Formal kitchen eating area, w/ large windows, large laundry room, 1/2 bath. Upstairs offers a massive master bedroom, walk through closet, 5 pce. En-Suite bath BED door leads to a huge upper sun deck. 3 more large bedrooms, 4 piece. bath. Another bedroom has patio door, leading to the sundeck. The sundeck is sunny all day!! Fully finished basement offers 2 large massive living rooms, and 2 other rooms. Enormous backyard is 12,550 sq.ft large enough for possibly a secondary Garden Home or shop w/garage suites above, many options. A rare opportunity to own a solid, spacious home in an unbeatable location! (id:46923)
Royal LePage Summit Realty
16832 79 St Nw
Edmonton, Alberta
Gorgeous, fully finished, air conditioned, 5 bedroom Bi-Level home in Schonsee. Stunning foyer leads to an open concept main floor complete with oak hardwood floors, soaring vaulted ceilings and numerous designer touches plus an abundance of windows that bring in lots of natural light. Chef's dream kitchen boasts high end appliances, ample counter space and large dining area with access to the rear deck and fully fenced and beautifully landscaped yard. Full 4 piece bath, two generous sized bedrooms and an inviting living room with cozy gas fireplace completes the main floor. Upper level master suite offers a spacious floor plan, four piece ensuite with corner tub and large walk in closet. Lower level is fully finished with family room, 9' ceilings, two additional bedrooms and full bathroom with wall to wall standing shower. An ovesized garage, maintenance free landscaping and fantastic curb appeal. Close to schools, shopping, amenities, walking trails and enclosed lake. (id:46923)
2% Realty Edge Ab
1313 Hainstock Wy Sw Sw
Edmonton, Alberta
Welcome to a world of luxury and sophistication built by KANVI HOMES! Step into this total living space of 4441 Sq ft. stunning property located in the prestigious community of Jagare Ridge, where elegance and comfort blend seamlessly. This spacious home boasts 5 bedrooms and 5 bathrooms, offering ample space for both family and guests. The oversized dream kitchen is a chef's delight, featuring high-end appliances, premium cabinetry, and an expansive island that is perfect for meal prep and entertaining. Upon entering, you're greeted by soaring ceilings in the foyer, setting a grand tone that carries through the rest of the home. The classy dining area exudes sophistication, ideal for hosting formal dinners or enjoying intimate family meals. Family room has 13 ft high celling and master bedroom comes Huge ensuite with walk-in closet. The garage is tandem with room for 4 cars. Upgrades are found throughout, showcasing a commitment to quality and attention to detail in every room. (id:46923)
Maxwell Polaris
13516 112 St Nw
Edmonton, Alberta
Welcome to this Stunning over 1900 sf Living areas Bungalow! Features total of 5 Bedrooms, 2 Living rooms, 2 Kitchens, 3.5 Bathrooms & a Double Detached Garage. This home has been Substantially renovated within 3 years with: New Windows/Ceramic Tile Floorings/Roof/Fresh Painting/Kitchen Cabinets/Counter Tops, Bathrooms...Main floor greets you with Open Concept Style Living Room with Lots of Pot Lights/Gorgeous Floorings/Fireplace/Large & Bright Windows. Spacious Kitchen w Upgraded Kitchen Cabinets/Nice Backsplash & Countertop. 3 Bedrooms all with Gorgeous Floorings. Full Bathroom + Master bedroom with En-suite. SEPARATE BACK DOOR ENTRANCE to a FULLY FINISHED BASEMENT c/w additional 2 Bedrooms, 2nd Living rm, 2nd Kitchen & 2 Bathrooms. Great sized Yard is Fully Landscaped & Fenced with Back Lane Drive to an Oversized Double Detached Garage. Only minutes to Schools/Indoor Swimming Pool/Park/Public Transp/Shopping C & all amenities. Quick possession available. Come & Check this out and make this home yours! (id:46923)
RE/MAX Elite
17120 2 St Nw
Edmonton, Alberta
Nestled in the desirable Marquis community, this stunning property built by Lyonsdale Homes boasts an expansive triple garage with private access to the basement. Offering more than 2,900 sq. ft. of beautifully designed living space, it includes 4 generously sized bedrooms and 4 full bathrooms. The main floor impresses with soaring ceilings that create an airy, luxurious atmosphere, while the second level continues this spacious feel with 9-foot ceilings and elegant 8-foot doors. The chef’s kitchen is a highlight, equipped with Quartz countertops, a built-in oven, an electric cooktop, and a large dining area. A separate spice kitchen, complete with a gas cooktop and extra prep space, keeps the main kitchen tidy and functional. Upstairs, you’ll find comfortable bedrooms, a convenient Jack & Jill bathroom, an upper-level laundry room, and a large bonus room perfect for relaxing or entertaining. (id:46923)
Homes & Gardens Real Estate Limited
407 27 St Sw
Edmonton, Alberta
Surrounded by natural beauty, Alces has endless paved walking trails, community park spaces and is close to countless amenities. Perfect for modern living and outdoor lovers. With over 1500 square feet of open concept living space, the Kingston-D, with rear detached garage, from Akash Homes is built with your growing family in mind. This duplex home features 3 bedrooms, 2.5 bathrooms and chrome faucets throughout. Enjoy extra living space on the main floor with the laundry on the second floor. The 9-foot main floor ceilings and quartz countertops throughout blends style and functionality for your family to build endless memories. Rear double detached garage included. PLUS $5000 BRICK CREDIT! **PLEASE NOTE** PICTURES ARE OF SHOW HOME; ACTUAL HOME, PLANS, FIXTURES, AND FINISHES MAY VARY AND ARE SUBJECT TO AVAILABILITY/CHANGES WITHOUT NOTICE. (id:46923)
Century 21 All Stars Realty Ltd
#143 1804 70 St Sw
Edmonton, Alberta
LAKE ACCESS! Nestled in the desirable community of Lake Summerside, this beautiful 2 Bedroom + 2 Bath townhouse is perfect for investors, first-time buyers or empty nesters. The open-concept main floor is filled with natural light and features durable laminate floors, a bright and airy living area, a cozy dining space, and half bath. The spacious kitchen is equipped with ample cabinetry and lots of counter space, and an eat-up bar to enjoy your morning coffee. Upstairs, you’ll find two generous bedrooms, each with its own walk-in closet and ensuite bathroom, providing ultimate comfort and privacy. The lower level provides access to the double attached garage and ample storage space. Convenient visitor parking is nearby for all your guests and just a 10-min walk to the private beach or a 2-min stroll to the community dog park. Great tenants could stay on, an easy investment property! Don’t miss out on this amazing opportunity ideally located near parks, trails, transit, amenities, and of course—THE LAKE! (id:46923)
2% Realty Pro
1635 12 St Nw
Edmonton, Alberta
The Artemis is a well-designed 4-bedroom home backing onto a future park and school, with 200AMP service and a separate side entry. It features a double extended garage with floor drain, hot/cold taps, 9' ceilings, LVP flooring, and recessed lighting throughout the main floor. The main level offers a spacious foyer, sitting room, bedroom, full 3-piece bath, and a mudroom that connects the garage to the kitchen via a spice kitchen. The open-concept kitchen, nook, and great room (with a 17' ceiling and fireplace) are ideal for family living. The kitchen includes quartz countertops, a large island, Silgranit sink, tiled backsplash, chimney hood fan, and full-height Thermofoil cabinets with soft-close doors. Upstairs features two primary suites—each with walk-in showers, double sinks, and walk-in closets—plus a bonus room, laundry area, third full bath, and another bedroom with walk-in closet. Extras include an appliance package, upgraded railings and lighting, rough-in plumbing, and additional side windows. (id:46923)
Exp Realty
3625 Keswick Bv Sw
Edmonton, Alberta
Upgraded, contemporary, turn-key home in prestigious Keswick on The River w/ 2,250sf AG! Main floor boasts bedrm/den & 4pc bathrm (perfect for extended family). Open concept living rm w/ feature electric fireplace, spacious dining nook & elegant kitchen boasting full-height cabinetry, massive quartz island, stainless steel appliances (new hoodfan & d/w) & spacious pantry. Upstairs find a bright bonus room w/ lrg windows. Primary retreat has partial park views (like bonus rm) & generous sized walk-in closet & 5pc spa ensuite. 2 addtl bedrms, 4pc bathrm & walk-in laundry rm complete this level. Permitted basement provides addtl living space, 2 more bedrms & a 4th full bathrm. 2,900sf total living space w/ no work: professional landscaping, comp deck w/ pergola, sleek window coverings, efficient mechanical & finished basement! Great school, grocery, retail, restaurants, medical, gyms within the immediate area. Trails & parks throughout the community (Keswick Playground 3 doors down). Perfect family home! (id:46923)
RE/MAX Elite
#446 16311 95 St Nw
Edmonton, Alberta
TOP FLOOR, CORNER UNIT with South-facing balcony in Eaux Claires. If good things come in 2's, you've found what you're looking for: 2 large BEDROOMS | 2 BATHROOMS | 2 TITLED PARKING STALLS! This FRESHLY PAINTED unit is flooded with light the moment you enter. Luxury vinyl plank flooring has been installed at the entry & flows seamlessly into the kitchen, complete with KitchenCraft cabinetry, island & under-mounted lighting. The living room features a gas fireplace & great views over the treetops. This floor plan is perfect for roommates - each bedroom is on opposite sides of the unit. The large primary bedroom has a walk-through closet (complete with organizers) to its 3PC ensuite. The 2nd bedroom is just steps from an additional 4PC bathroom. The IN-SUITE LAUNDRY is housed in a huge (functional) storage room. AIR CONDITIONING completes this perfect unit along with 1 UNDERGROUND parking stall + 1 surface parking stall. Close to all amenities, steps to Nameo Centre & easy access to the Anthony Henday! (id:46923)
Royal LePage Arteam Realty
5169 Mullen Rd Nw
Edmonton, Alberta
Welcome to this stunning 4,698 sq. ft. luxury estate located in one of Edmonton’s most sought-after communities. This meticulously designed home features 6 bedrooms and 6 bathrooms, ideal for multi-generational living or executive lifestyles. The main floor offers a private den, office, full bedroom with adjacent bath, and spacious living and family rooms with soaring open-to-above ceilings. A gourmet chef’s kitchen is complemented by a formal dining area, spice kitchen, and walk-in pantry. Upstairs, enjoy two primary suites—each with a private ensuite and walk-in closet—plus two additional bedrooms sharing a designer bathroom. The fully finished basement includes a large rec room, guest bedroom, and full bath. Located near top-rated schools, parks, community gardens, boutique shops, and the Terwillegar Rec Centre. This property blends elegance, space, and prime location—a rare opportunity not to be missed! (id:46923)
Royal LePage Arteam Realty
10673 62 Av Nw
Edmonton, Alberta
Unique 3-level split, 5 bedroom / 3 full bathroom home in one of Edmonton’s most highly sought after communities! Step inside the front door to a bright, inviting residence with hardwood and new vinyl plank flooring. Generous sized living room and kitchen highlighted by SS appliances and lots of cupboard space. 2 bedrooms and a 4-piece bathroom fill out the upstairs. On the backside of the house, discover another living area and massive SECOND kitchen with lots of windows. This level also features a bedroom, 3-piece bathroom and large laundry area. Head upstairs to a cozy flex space for relaxing or office space. 2 large bedrooms and spacious 5-piece bathroom complete the upstairs. Separate laundry on both sides. The house is baseboard heated with a central Boiler system. New HTW. This house has been well maintained. Amazing convenience to everything! Schools, parks, the U of A and Whyte Avenue, Southgate Centre and the LRT and only minutes from Whitemud Drive. (id:46923)
Exp Realty
1254 Adamson Dr Sw
Edmonton, Alberta
Discover luxury and comfort in this CUSTOM-BUILT TWO-STORY HOME in ALLARD, featuring 5 BEDROOMS and a HEATED 4-CAR GARAGE. The main level boasts a bright living room with floor-to-ceiling STONE accents, a gourmet kitchen with granite countertops, eating bar, and walk-through pantry. Enjoy family meals in the spacious dining area that opens onto a large deck. Upstairs, relax in the stunning primary suite with a five-piece ensuite and private balcony, plus three more bedrooms, a full bath, and a cozy bonus room. The FULLY FINISHED BASEMENT offers heated floors, a REC ROOM with a WET BAR, an additional bedroom, and a four-piece bath—perfect for entertaining. EXCEPTIONAL CRAFTSMANSHIP AND THOUGHTFUL DESIGN MAKE THIS THE ULTIMATE FAMILY HOME. (id:46923)
Maxwell Polaris
5010 Donsdale Dr Nw
Edmonton, Alberta
Welcome to the stunning custom- built, east facing, 5 bedroom, 4 bathroom home offering over 2969.06 sq ft of beautifully crafted living space in of Edmonton's most prestigious communities, Donsdale. Designed with an open-concept layout, the home features a dramatic open-to-below family room, gourmet kitchen, a luxurious 5-piece ensuite with Jacuzzi Tub and private master bedroom balcony for enjoying peaceful sunrises and golden evening light as sun sets behind the home. The spacious triple-car garage provides both style and practicality while the fully finished basement includes an additional room or flex space to suit your lifestyle.Surrounded by natural beauty of the North Saskatchewan River and nearby ravine trail, this location is haven for outdoor enthusiasts.With top golf courses, shops, amenities and quick access to the Anthony Henday, this home offers perfect blend luxury, comfort and convenience. Come experience the best of Donsdale living. (id:46923)
Exp Realty
21327 89 Av Nw
Edmonton, Alberta
Welcome to Suder Greens! This beautiful 1,359 sq ft 2-storey home sits on a quiet cul-de-sac just steps from Suder Green Park and Lewis Estates Golf Course. Featuring 4 bedrooms and 3.5 bathrooms, it is perfect for families or multigenerational living. The main floor boasts hardwood floors, a spacious kitchen with tons of cabinets, and a cozy double-sided fireplace between the living and dining areas. There's also a convenient 2-piece bath and laundry room. Upstairs you’ll find a large primary bedroom with a 4-piece ensuite and walk-in closet, plus two more great-sized bedrooms and a full bath. The fully finished basement includes a family room, bedroom, kitchen, 3-piece bath, laundry, and in-law suite potential. Outside offers a charming front veranda, a fenced, low-maintenance backyard, and a double oversized garage. (id:46923)
Maxwell Polaris
#1603 10180 103 St Nw
Edmonton, Alberta
Looking for a turn key lifestyle or investment opportunity? Encore Tower is a sleek and modern designed building located just steps from the ICE District, Rogers Arena, and 104 Street amenities. This incredible 2 bedroom, 2 bathroom unit offers one of a kind, unobstructed views of the Downtown skyline. Featuring luxury Vinyl Plank flooring, a modern kitchen design with stainless steel appliances, quartz counters and eat-in bar, spacious living area with 9' ceilings, and floor to ceiling windows. The primary bedroom offers its own private 3pce ensuite and walk-in closet. In-suite laundry and convenient garbage chute on every floor. Living in this spectacular tower comes with one titled underground parking stall. The building comes with some amazing perks, including concierge service, 24hr security, access to the 4th floor rooftop hot tub, outdoor sun lounge with private cabanas, exclusive fitness centre, and social room. (id:46923)
Royal LePage Noralta Real Estate
4311 106 Av Nw
Edmonton, Alberta
This beautifully renovated 1957 bungalow in sought-after Goldbar Community, blends classic charm with modern upgrades. Overlooking a treed area, green space and just steps from the River Valley trail system. The home features a brand-new kitchen, with main floor bath, new flooring, trim, paint, modern lighting, and triple-pane windows to top it off. The exterior shines with a new roof, siding, cedar deck, and a brand-new garage. The fully finished basement includes a second kitchen, perfect for a mother-in-law suite or multigenerational living. Conveniently located near top-rated schools, shopping and transit. This move-in-ready home offers style, space, and unbeatable value in one of Edmonton’s most established neighborhoods. (id:46923)
Coldwell Banker Mountain Central
7847 135a Av Nw
Edmonton, Alberta
Charming Original Owner Bungalow – Meticulously Maintained! This spacious and beautifully kept 1170 sq. ft. bungalow offers 3 bedrooms on the main floor, including a primary bedroom with a 2-piece ensuite. Enjoy a bright, generous living room and a dining area featuring gleaming hardwood floors and a built-in sideboard. The renovated 4-piece main bath adds modern comfort. The basement boasts 2 additional bedrooms, a large family room, and a recently renovated 3-piece bath—perfect for extended family or guests. Situated on a large pie-shaped, west-facing yard, the backyard is a gardener’s dream with flower beds, a vegetable garden, fruit trees and an oversized double detached garage. Enjoy the quiet location with no front neighbors—just a serene island of green space with mature trees. Upgrades include a durable metal roof on both house and garage, newer vinyl windows, insulated vinyl siding, and a high-efficiency furnace. A true gem in a peaceful setting—move-in ready! (id:46923)
RE/MAX Elite
7463 May Common Nw
Edmonton, Alberta
what I would say is the best spots in the house....DOUBLE UNDERGROUND STALLS with MASSIVE STORAGE CAGE BEHIND! END STALL! THAT IS RIGHT THERE IS 2 SPOTS...RARE AND READY TO GO!!! you have your gorgeous condo.. now you can have your parking / storage too! (id:46923)
RE/MAX Elite

