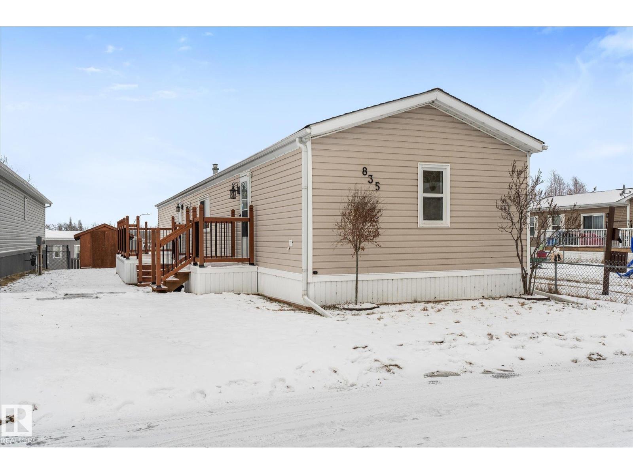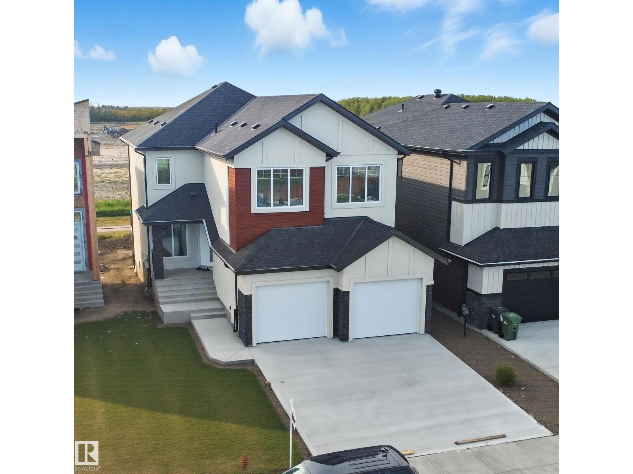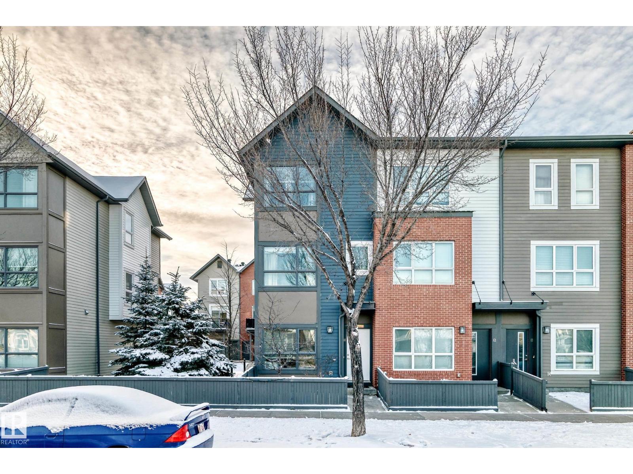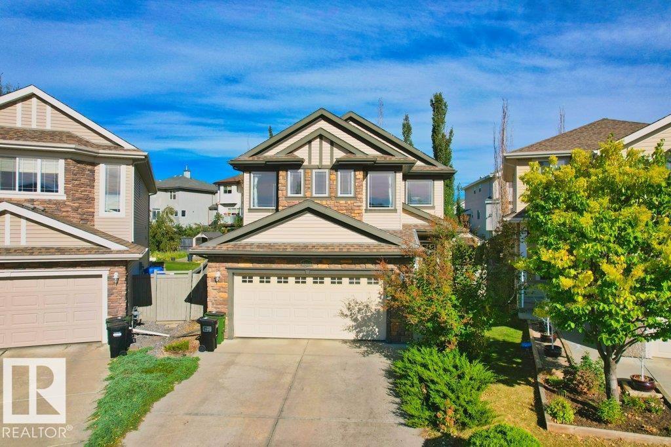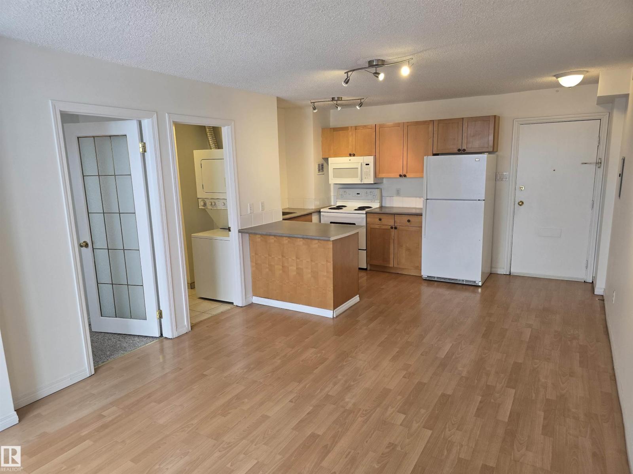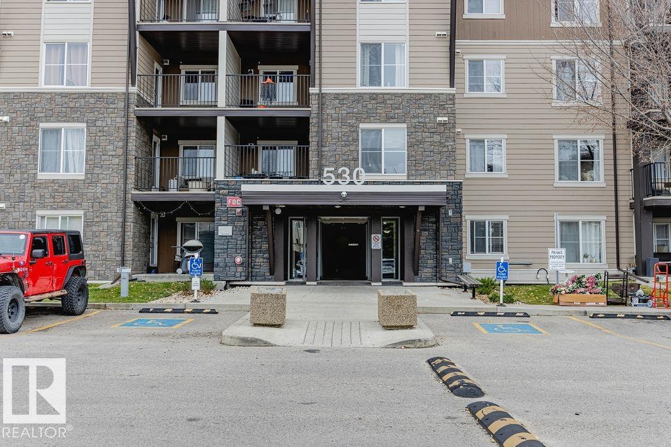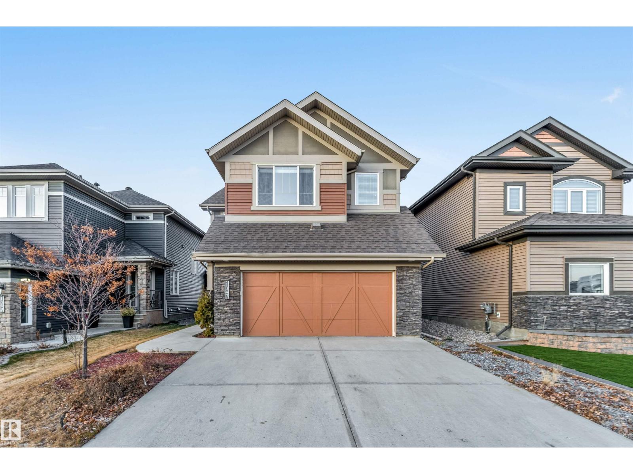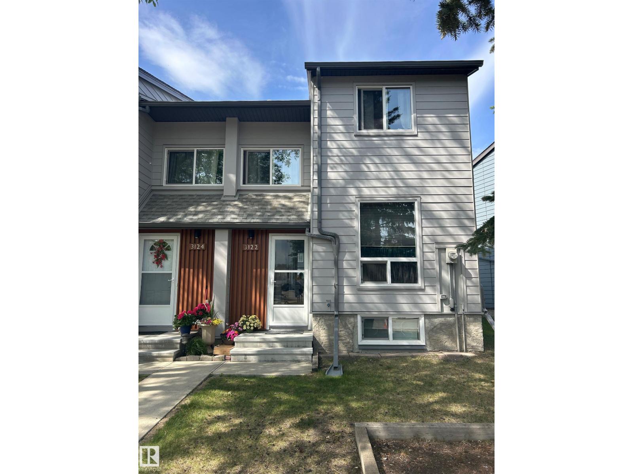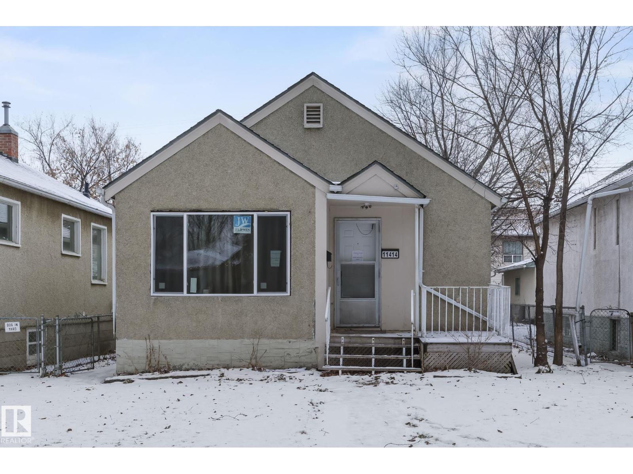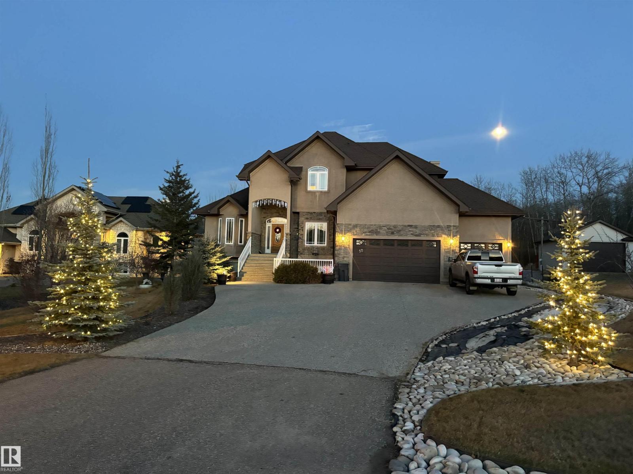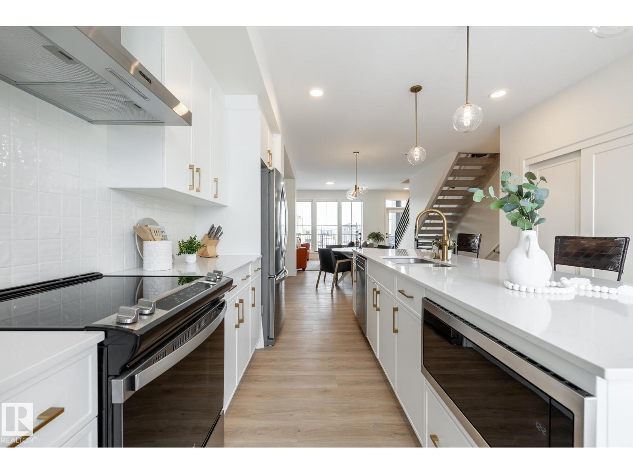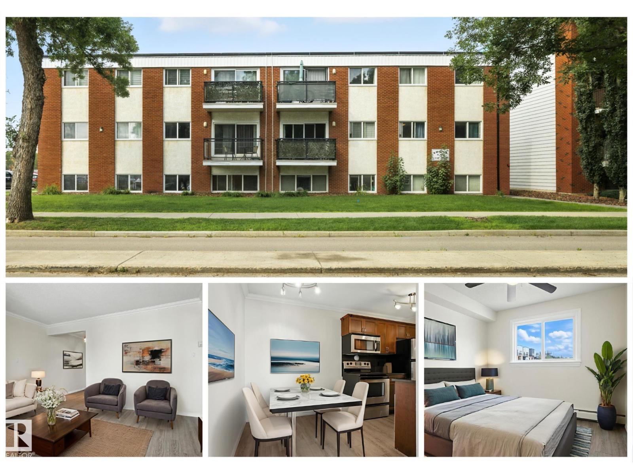Property Results - On the Ball Real Estate
835 53222 Range Road 272
Rural Parkland County, Alberta
This home has been fully updated from top to bottom, giving you a fresh, modern space with nothing left to do. Offering 1,200 sq ft, it includes three bedrooms, two bathrooms, and a bright layout that feels brand new. Everything has been improved flooring, lighting, trim, fixtures, paint, and exterior details creating a clean, cohesive look throughout. The kitchen has been completely redone and features brand-new appliances. Major updates also include a new furnace and new hot water tank, giving you peace of mind and improved efficiency. Outside, the upgrades continue, and the location is unbeatable this home sits right next door to a playground, perfect for families or anyone who enjoys easy access to outdoor space. Parkland Village offers a friendly community setting with local amenities and quick access to Spruce Grove. (id:46923)
RE/MAX Preferred Choice
144 Edgewater Cir
Leduc, Alberta
Welcome to this stunning single-family walkout home, ideally located with a walking trail behind and beautiful views of Saito Park in front. This thoughtfully designed property features a spacious triple tandem garage and a functional main floor with a den and full bathroom, perfect for guests or a home office. The chef’s kitchen includes high-end quartz countertops, a two-sided waterfall island, and a pantry with MDF shelving, flowing seamlessly into the open-to-above living room with a tiled feature wall, electric fireplace, and large windows that fill the space with natural light. Elegant glass railings lead to the upper level, offering a bonus room with a feature wall, a luxurious primary bedroom with a 5-piece ensuite and a walk-in closet with built-in shelving, along with three additional bright and spacious bedrooms. The unfinished walkout basement provides endless opportunities to create your ideal custom space in this beautifully styled and meticulously crafted home. (id:46923)
Century 21 Smart Realty
#11 2560 Pegasus Bv Nw
Edmonton, Alberta
Welcome to a rare opportunity to own a stunning, sun-filled townhouse in one of Edmonton's most celerabrated, award-winning communities-Griesbach. Designed for modern living, this 3-bedroom plus den home combines elegance, functionality, and everyday comfort. From the moment you enter, you'll appreciate the European-inspired layout and expansive windows that fill every room with natural light. A versatile office/den and convenient 2-piece bathroom lead you to the main floor, featuring an open-concept design with spacious kitchen, sunlit living room, and dinning area perfect for gathering. The primary bedroom offers a private ensuite, while two additional bedrooms provide flexibility for family, guests, or hobbies. The oversized single-car attached garage is ideal for large vehicles, extra storage, or a workshop space. Located in the heart of Edmonton, you're just minutes from major shopping, public library, transit and schools. Convenience, beauty, and lifestyle blend effortlessly here. A must see home! (id:46923)
Sterling Real Estate
7011 Strom Ln Nw
Edmonton, Alberta
Located in the quiet and safe cul-de-sac location of South Terwillegar in southwest Edmonton, this 2,184 sq.ft. two-storey single-family home was built in 2009 and features a front-attached double garage and central air conditioning. The home offers numerous upgrades throughout. The main floor is filled with natural light from large windows and includes a den, laundry room, half bath, open-concept kitchen with granite countertops and stainless steel appliances, and a living room with a cozy gas fireplace and hardwood floor. Upstairs you’ll find three spacious bedrooms, 2.5 bathrooms, and a bright bonus room. The primary suite boasts a private ensuite and walk-in closet. Situated on a nearly 6,000 sq.ft. pie-shaped lot, the backyard features a huge deck and storage shed. The unfinished basement provides endless opportunities to design additional living space tailored to your needs. Easy access to public transit, schools, and shopping nearby.Welcome home! (id:46923)
Initia Real Estate
#1102 9730 106 St Nw
Edmonton, Alberta
Experience urban convenience and outstanding views in this centrally located downtown Edmonton condo. This west-facing 1-bedroom suite offers beautiful sunsets along with an impressive view of the Alberta Legislature building, its landscaped grounds, and the River Valley. The layout includes a functional kitchen, dining area, living room, full bathroom, and the added benefit of in-suite laundry. With approximately 441 sq. ft. of efficient living space, it’s an ideal choice for students, first-time buyers, or investors. An assigned covered (but not heated) parking stall is included for everyday convenience. Transit is steps away, and all essential amenities are within walking distance or a quick 5-minute drive. Close to the University of Alberta, Nor-Quest College, and MacEwan University, this location makes commuting simple and daily life effortless. Whether you’re looking for affordability, investment potential, or exceptional access to downtown living, this condo checks all the boxes. (id:46923)
Logic Realty
#219 530 Watt Bv Sw
Edmonton, Alberta
Excellent value two bedroom condo in Walker Lakes. This 964 square foot second floor condo features a bright and open living room, open den or flex space, dining area, and a kitchen that has granite countertops, eat at peninsula, stainless steel appliances, espresso cabinetry, and a breakfast bar. The primary bedroom has a walkthrough closet and four piece ensuite and the second bedroom is also a good size. Other features include two underground parking stalls, rough in for split system a/c, in-suite laundry, and a large corner balcony. Close to walking trails, schools, shopping, public transportation, and quick access to the Anthony Henday and Calgary Trail. (id:46923)
RE/MAX Real Estate
RE/MAX River City
1347 Watt Drive Sw
Edmonton, Alberta
This impressive open-concept home offers over 2,130.73 sq ft of fully developed living space, featuring 3 bedrooms, a spacious bonus room, 2.5 bathrooms, and a double attached garage. Ideally located near schools, playgrounds, shopping, and more, it’s perfect for any growing family. The main floor welcomes you with a stunning open-to-above living room highlighted by a cozy gas fireplace. The modern kitchen features granite countertops, a large island, stainless steel appliances, soft-close cabinetry, a walk-through pantry, and plenty of storage. A bright dining area, main floor laundry, mudroom, and a convenient 2-piece bath complete this level. Upgrades include hardwood and tile flooring, along with 9' ceilings for an added sense of space. Upstairs, you’ll find a generous bonus room ideal for family entertainment, plus three comfortable bedrooms, including the amazing primary suite with a luxurious 5-piece ensuite and walk-in closet. The fully fenced and beautifully landscaped backyard features a large d (id:46923)
Century 21 All Stars Realty Ltd
3122 142 Av Nw
Edmonton, Alberta
Welcome to Cedarwood Village! This carpet-free 3-BDRM townhouse is the perfect opportunity for first-time buyers or savvy investors. Seller paid over $50,000 for upgrades. This complex has full exterior facelift with BRAND NEW sidings, new windows & exterior doors, new shingles & new walkways. The main floor features a spacious living room, formal dining, powder room, & a bright eat-in kitchen ideal for family meals or entertaining. Upstairs, you’ll find 3 generously sized BDRMS & a large 4-piece bath. The basement is fully finished. Outside is your fully fenced, private backyard, ideal for summer BBQs or quiet relaxation. This home offers a huge potential. Located just 5 minutes from Manning Town Centre, & close to schools, shopping, parks, and major routes like Yellowhead Trail and Anthony Henday Drive, this home delivers both value and convenience. (id:46923)
RE/MAX River City
Unknown Address
,
Welcome to Parkdale, where mature trees and a relaxed neighbourhood vibe set the tone. A move-in ready charmer featuring an open concept with all the heavy lifting already done. Ideal for a young family, first time home buyers or an Investor. Inside, you’ll find brand-new windows that brighten every room, new flooring throughout, and upgraded appliances that make the kitchen feel crisp and functional. With 2 comfortable bedrooms and a full bath and rec room in the basement. This cozy layout give this 1945 bungalow the comfort of today without losing its original character. The home works well whether you’re starting out or downsizing. It's steps to Stadium LRT, Commonwealth, schools, and shopping. This little home in a mature neighbourhood feels like the right fit the moment you walk in. (id:46923)
Initia Real Estate
#55 24524 Twp Road 544
Rural Sturgeon County, Alberta
Welcome to this beautiful home in Sturgeon County, located in the community of Crossing at the River's Edge. It's located just 10 minutes from Edmonton and 5 minutes from St. Albert, and offers city water! With almost 4,000 square feet of living space, the home includes four bedrooms upstairs and a den on the main floor. A large dining room is perfect for hosting family gatherings. Adjacent to the kitchen, you'll find a cozy family room complete with a gas fireplace. The house boasts large windows that fill the interior with natural light. The forced walkout basement offers two additional bedrooms, a full bathroom equipped with a stacked washer/dryer, and a kitchenette. From the main floor, you can access a large deck that wraps around the back of the house. The outdoor area is perfect for entertaining. A triple-heated garage is equipped with a back door to the backyard. With endless possibilities, this property is ideal for a growing family! Come see the potential for new life here! (id:46923)
RE/MAX Real Estate
7529 Klapstein Li Sw
Edmonton, Alberta
Detached and brand new without any of the headaches of building, this 2-month-old 3-storey is effortlessly stylish with upgraded metal railings, floor-to-ceiling windows, $8,500 custom blinds, luxury vinyl plank on all 3 levels (carpet only on stairs), central A/C, gold hardware, quartz counters, premium appliance package and upgraded shelving throughout. A raised floor plan places your main living space on the second level, offering brighter spaces and better views. East–west exposure ensures that natural light flows all day. 3-stage heating and cooling for temperature control on each level. Primary suite features an upgraded ensuite with gold fixtures, deep soaker tub & elevated finishes. Main floor features a front-door office, ideal for anyone seeking to separate their side hustle from home life. Double attached garage, large upper front patio, fenced front yard & every upgrade already done (under full warranty), this barely lived-in home stands out from the crowd and is completely move-in ready! (id:46923)
RE/MAX Elite
#306 10160 83 Av Nw
Edmonton, Alberta
Have you been looking for a GREAT VALUE property that is perfect for university STUDENTS, young PROFESSIONALS looking to be close to downtown, or savvy INVESTORS looking for cashflow? Welcome to this lovely TOP FLOOR condo in the heart of Strathcona! Situated in a quiet low-rise, this move in ready home offers a practical design with a spacious living room, dining area, beautiful kitchen with granite counter tops, one bedroom, and a 4-piece bath. Updates throughout give it a modern feel, so you can simply move in and enjoy! Your single covered parking stall adds convenience and there's plenty of street parking for guests. Located just steps from bustling Whyte Avenue, the Strathcona Farmers Market, tons of trendy shops, cozy coffee shops, amazing restaurants, and the University of Alberta, you’ll love the lifestyle this community offers! This condo is a fantastic opportunity in one of Edmonton’s most vibrant neighbourhoods! WELCOME HOME!!! (Some photos virtually staged) (id:46923)
RE/MAX Professionals

