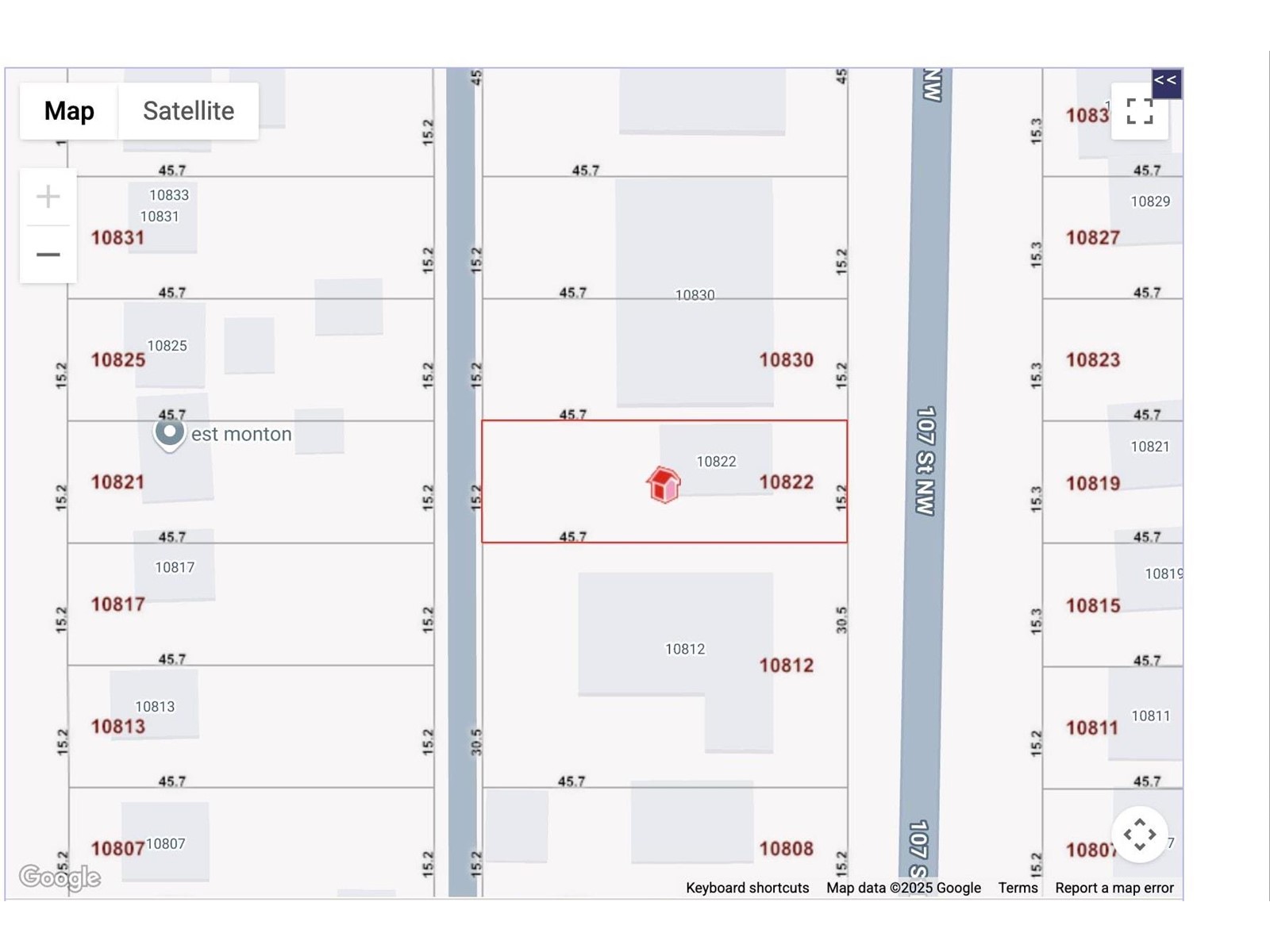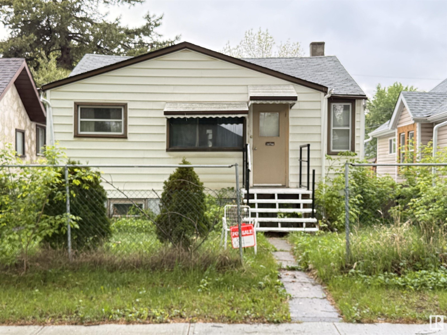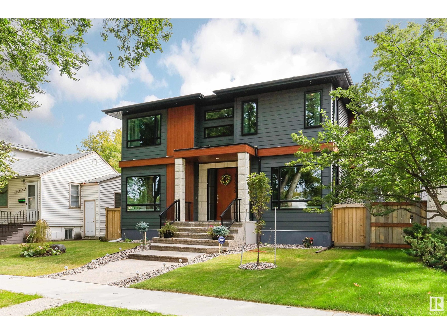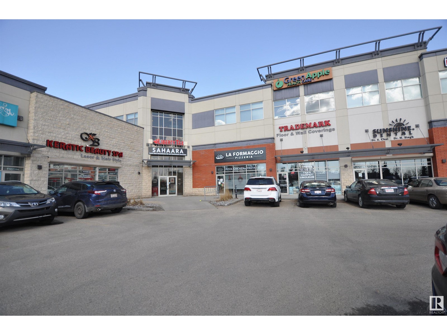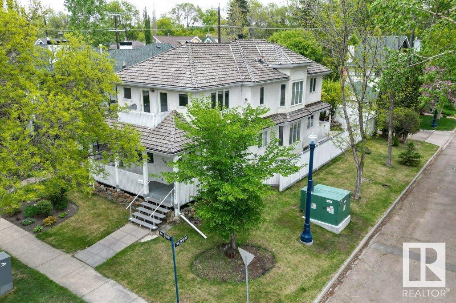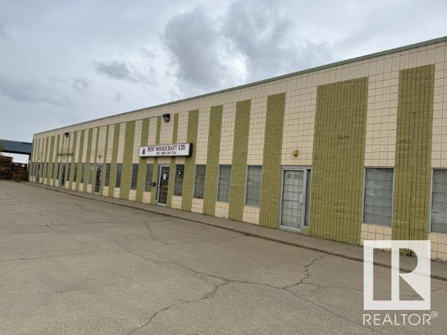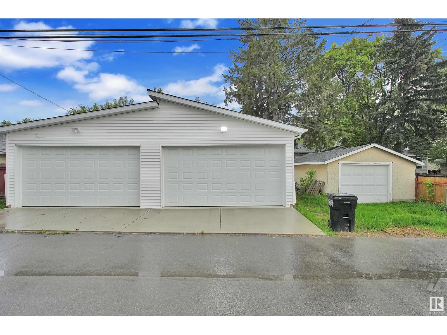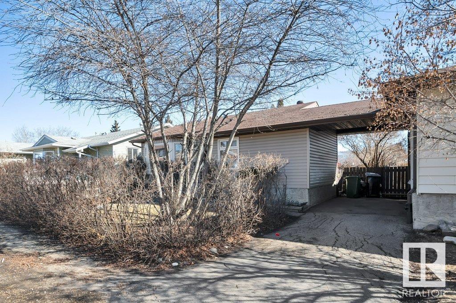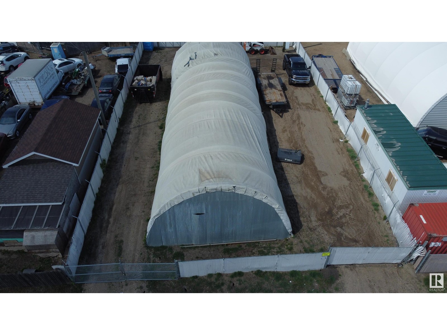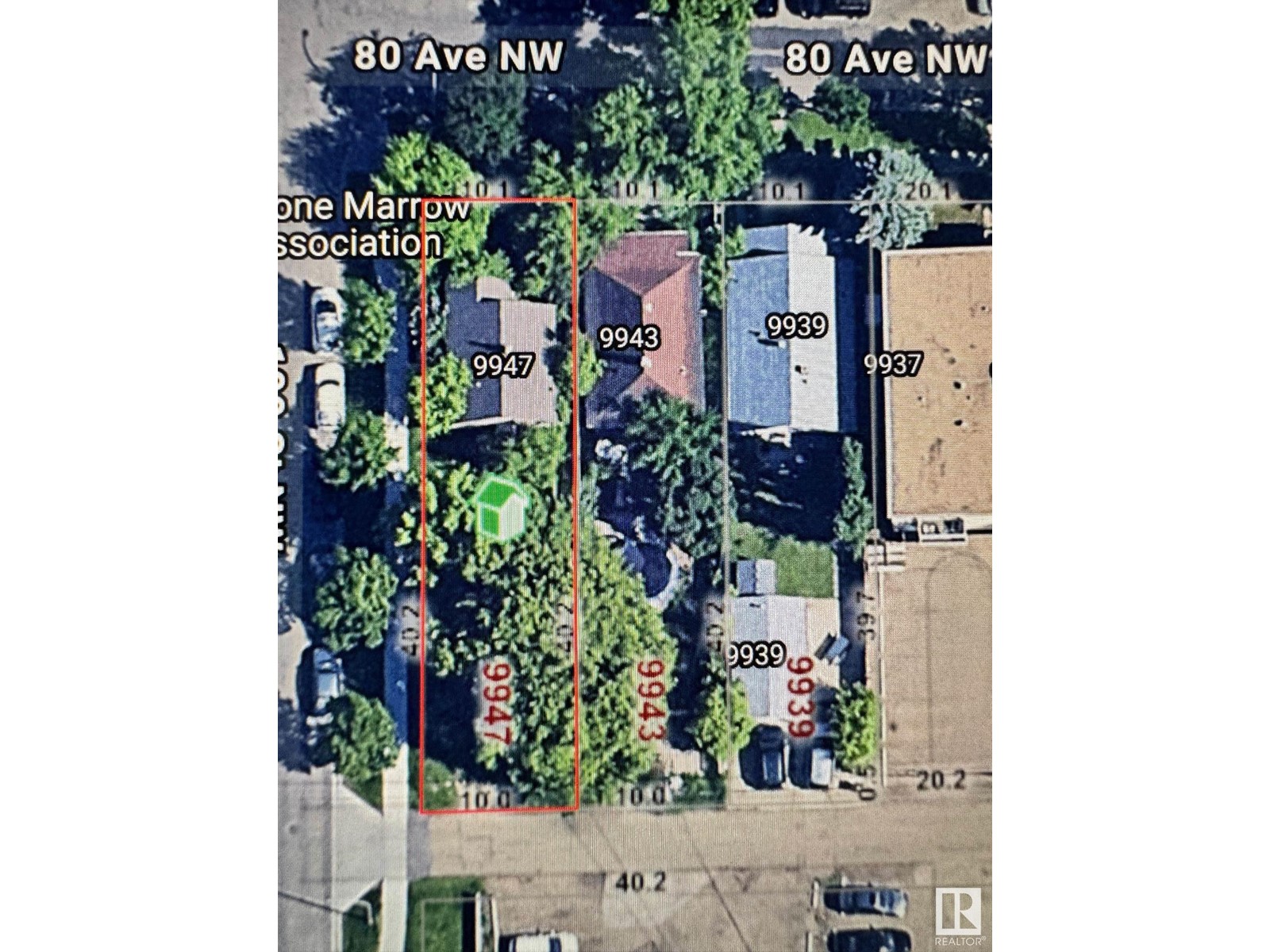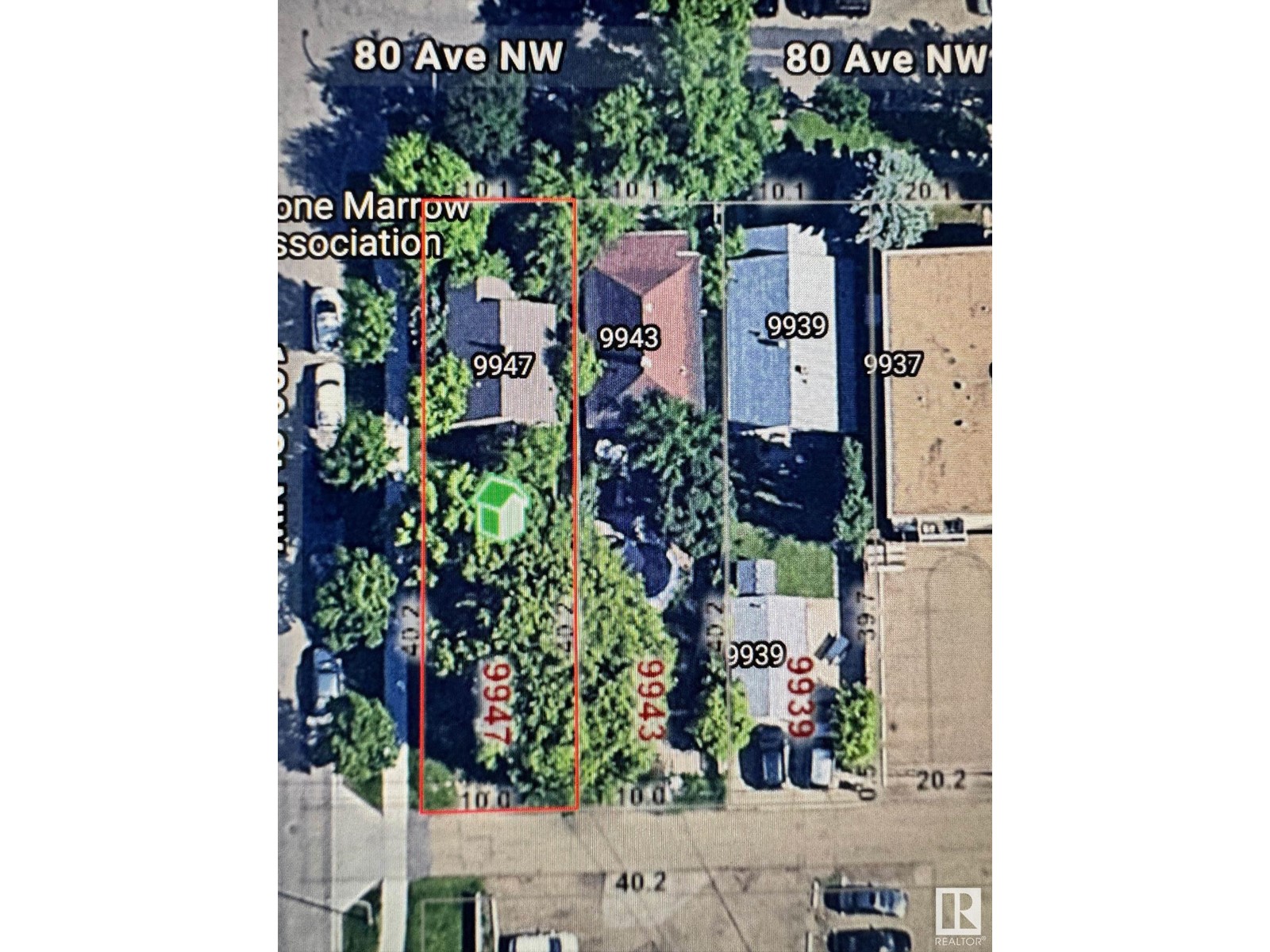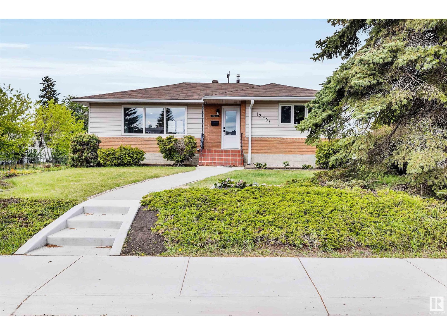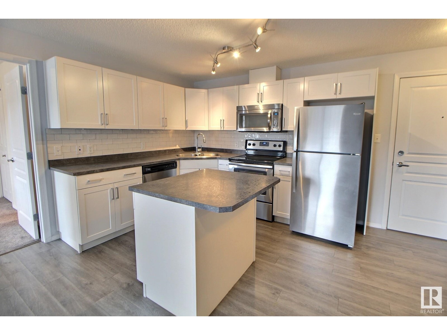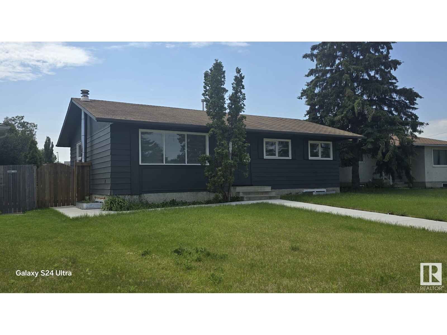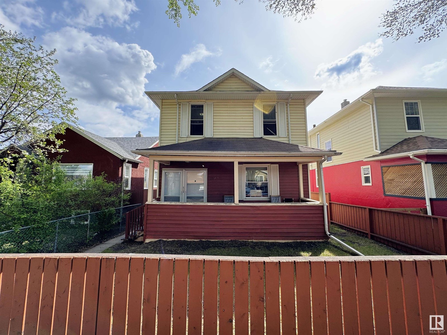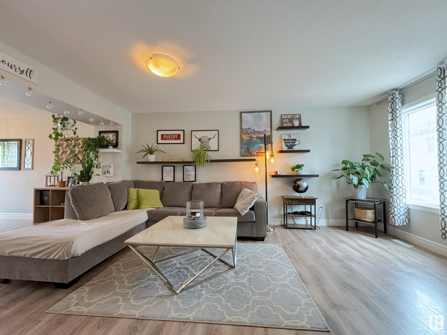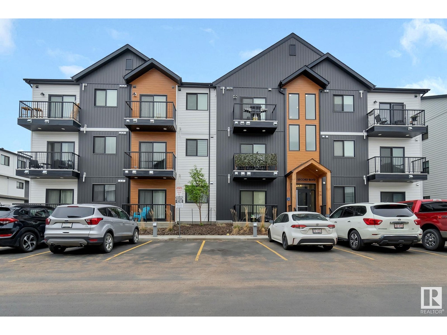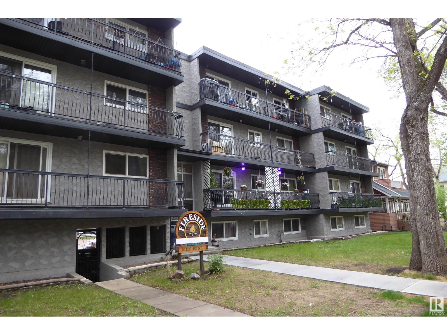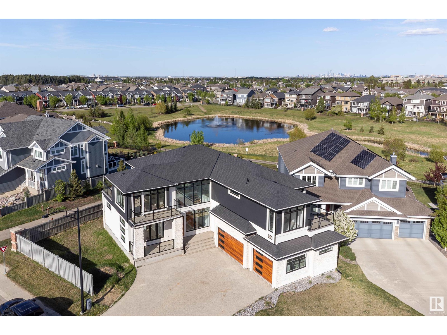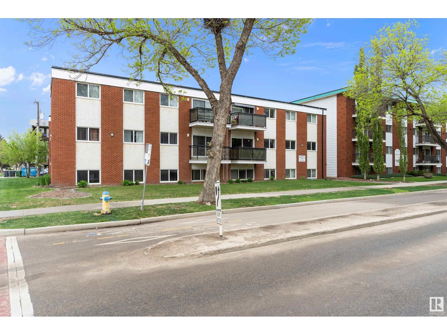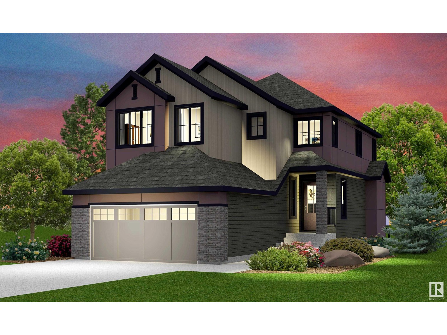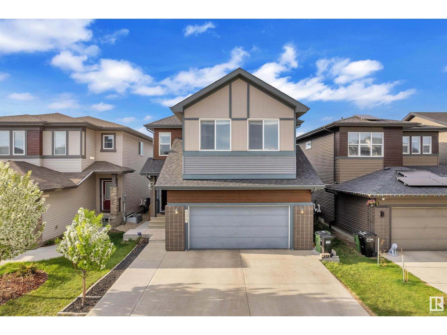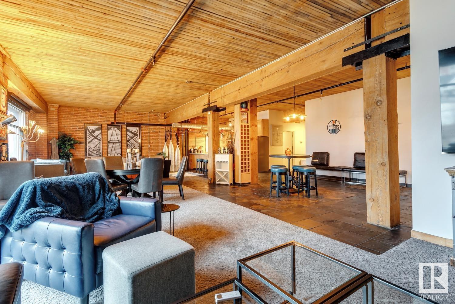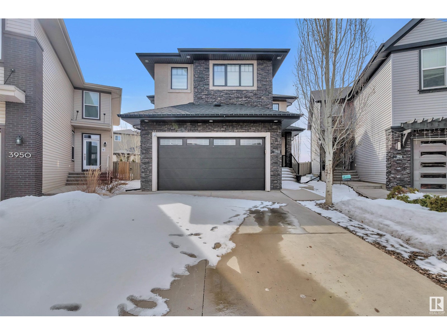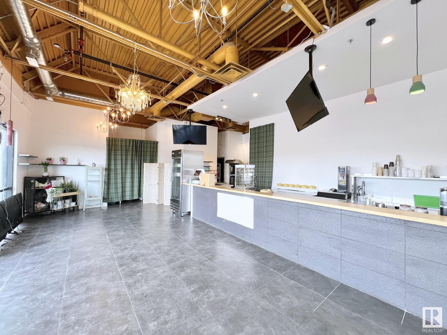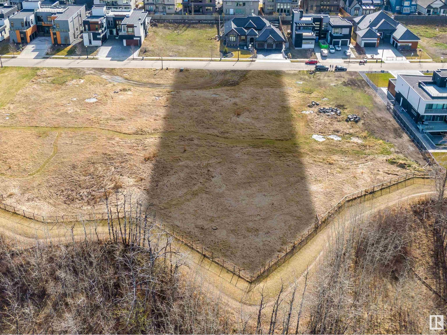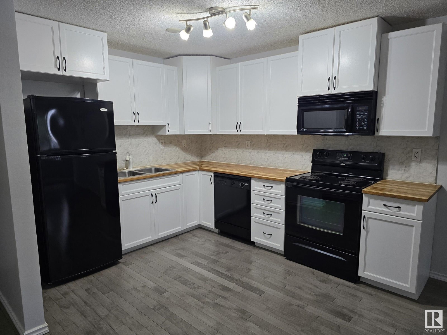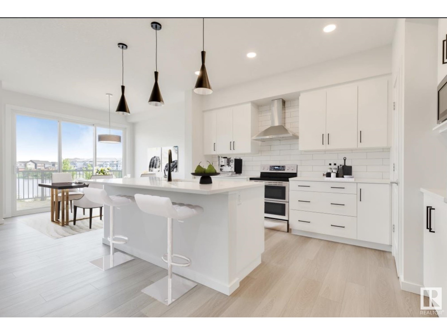Property Results - On the Ball Real Estate
10109 108 Av Nw
Edmonton, Alberta
Turn up the volume on your entrepreneurial dreams with this Rock n Roll Ice Cream franchise, centrally located downtown—right across from Vic Comp High School! This high-traffic location offers prime exposure and a built-in customer base of students and downtown foot traffic. Buyer will assume the lease and step into an already-established, eye-catching rolled ice cream business just in time for the busy summer season. Fully equipped and ready to rock, this is your chance to own a fun, turn-key operation in a thriving area. Don’t miss this sweet opportunity! This is a business only sale. Buyer to take over lease. All fixtures, equipment, furniture, inventory, POS, supplies are included. Staff willing to stay on board. (id:46923)
Exp Realty
10822 107 St Nw
Edmonton, Alberta
Perfect lot size is approximate 50 x 150 ft. Close to the Alexander Hospital, Kingsway Garden Mall, MacEwan University and walking distance to the Ice Ditrict. Minutes to downtown. This Unique lot is Zoned RM h16 so there is a wide range of uses to include the option to Build a 20 Unit Apartment Building and or a Commercial DAYCARE. Property is being sold for Lot Value but there is a Ternant currently paying $1700 per month on a Month to Month basis. Perfect site for redevlopment and at this Pice with this Zoning this property will not last long. (id:46923)
RE/MAX River City
12746 116 St Nw
Edmonton, Alberta
This 1950 4 bedroom bungalow has lived a good life and been home to many families. The main floor has a big living room, cozy eat in kitchen, 2 bedrooms and a full bath. The basement has 2 bedrooms, storage and utility room with bathroom. Outside there is a large yard and single detached garage. The Calder community has seen a tremendous amount of redevelopment over the past 2 decades. There are schools, parks, shopping to meet all your needs plus close proximity to the Yellowhead for easy commuting. (id:46923)
RE/MAX Real Estate
10949 73 Av Nw
Edmonton, Alberta
Self contained laneway suite and a triple garage. This two story infill was perfectly designed for your family or as an investment property. With a beautifully designed finished basement, complete with wet bar, wine room, 4 piece bathroom, two extra bedrooms, recreation/media room, this home could easily host amazing parties, or be turned into three rental suites with its separate entrance, if so desired. The main floor boosts a large den and living room, highlighted by a 7 ft modern fireplace. The kitchen has a large island with granite countertops, an induction countertop stove, a Bosch duo-oven Combo with Microwave. Upstairs you have a huge primary bedroom with massive walk in closet and two other bedrooms, all with their own separate ensuites with granite countertops. Air conditioned, fully landscaped, and a south facing backyard with large covered deck, as well as a fire pit, complete this perfect home. Permitted garage suite can be rented out, making this the most affordable million dollar home. (id:46923)
Century 21 Masters
#303 10531 117 St Nw
Edmonton, Alberta
Bright & spacious 2 bed, 2 bath condo in Edmonton’s vibrant Brewery District! This 1030 sq ft west-facing unit features 10' ceilings, fresh paint, new light fixtures, custom blinds & new microwave. Open floor plan includes maple kitchen cabinetry, ample counters, breakfast bar, formal dining area & in-suite laundry w/6 appliances. Primary suite offers walk-in closet & full en suite; front entry includes a 2nd walk-in closet. Upgrades include new kitchen sink/faucet, hot water tank, metal shut-off valves & high-efficiency showerhead. Enjoy peace of mind with a fully paid building envelope & window replacement project. Unit includes 1 underground parking stall w/storage, gas BBQ hookup, & access to walking trails leading to the stunning Edmonton River Valley. Walk to shops, transit, schools & more in one of the city’s most connected neighborhoods! (id:46923)
RE/MAX Real Estate
9156 & 9154 23 Av Nw
Edmonton, Alberta
Excellent location for the two retail shops at 23 Ave and close to South Edmonton Common in Square on 23rd. The TWO retail & fully leased shops in an Attractive plaza with a variety of tenants are for SALE. Some of the OTHER tenants in the plaza include PulAir Heart and Lung Center, Dental, flooring store, Medical center and many more... Busy complex. The two RETAIL Storefront has great exposure. Lots of parking available. (id:46923)
Maxwell Polaris
9401 101 St Nw
Edmonton, Alberta
Location, location, location. Down by the Park and River! Beautiful and Serene, yet minutes to Downtown. Enjoy all the festivities with the sounds of Summer and New Year Fireworks. Corner lot Zoned RF3 with back lane access with potential for garage or garden suite. This character 2 storey is surrounded by tress and cross from a very private park. Wrapped with a large porch, balconies and deck. Huge and Open floor plan, almost 2100sf plus a very open basement. Large Living Room and Foyer. Spacious Family Room. Dining Room open to backyard and deck. Large island kitchen with walk-in pantry. Master suite with organized walk-in closet, 4 piece bath with whirlpool. Secondary bedroom with a 4 piece suite. Ready for quick possession, sellers have moved. Property and chattels are sold as is. Priced to sell! (id:46923)
RE/MAX Excellence
4905 Roper Rd Nw
Edmonton, Alberta
Welcome to Elite Centre on 50th. FINAL 4 UNITS REMAINING FOR SALE OR LEASE. $455 PSF. Lease rate $28.00 PSF. A brand-new high-exposure commercial development located at the busy intersection of 50 Street & Roper Road, with over 30,000 vehicles passing daily. Come join Petro Gas station, Wendy’s,Filipino restaurant & Law office. A Freestanding building with various bay sizes available for sale or lease. Priced at $455 PSF. Easy access to Whitemud Drive, Anthony Henday, and the future Valley Line LRT. Ample parking and excellent signage opportunities. Don’t miss out — bring your business to Elite Centre on 50th. (id:46923)
Maxwell Polaris
3912 74 Av Nw
Edmonton, Alberta
MULTI USE BUILDING: This is a very well maintained building on .78 Acres. The building offers about 10,000 SF building with 5 bays with 6 grade doors. Each bay offers individual entrance, office, storage room, washroom and mezzanine. Yard is fully maintained paved with asphalt. The building is equipped with cabinetry business, which could be an asset for woodcraft business. Business is for sale separately. The building is located on 74 Ave and close to 34 street, easy access to Anthony Henday and Whitemud drive. (id:46923)
Royal LePage Summit Realty
7540 81 Av Nw
Edmonton, Alberta
LEGAL BASEMENT SUITE || Modern 2-storey Semi-detached home with double detached garage features 3 bedrooms, 2.5 bath with legal secondary suite for additional income. Main floor with Living Area with stunning feature wall & fireplace, Dining Nook, beautiful kitchen with centre island, Den/Office on main floor could be used as bedroom & half bath. Upper Level you will find primary bedroom with W/I closet & 4pc Ensuite. 2 more bedrooms with common bathroom. Laundry on upper level. Legal Basement Suite with One bedroom , Kitchen , Living Area & Laundry. 9' ceilings, wood burning fireplace, LED lighting. Front & backyard landscaping included. Situated in a quiet mature neighbourhood, you will enjoy the best of both worlds in this brand new home in the established community of King Edward Park. (id:46923)
Exp Realty
7616 10 Av Sw
Edmonton, Alberta
Executive Living with Private Beach Access Just Steps Away! This beautifully appointed 6-BEDROOM, 4-BATH home is tucked into a quiet CUL-DE-SAC with exclusive access to a private beach, clubhouse, and year-round recreation. The main floor boasts an open-concept layout with soaring ceilings, a gourmet kitchen with granite counters, modern cabinetry, and stainless steel appliances, plus a cozy living room with gas fireplace, spacious dining nook, DEN/OFFICE, and a 4-PC BATH. Upstairs offers 4 generously sized bedrooms, a large bonus room, and 2 full baths including a luxurious primary suite with walk-in closet and 5pc ensuite featuring a Jacuzzi tub. The FULLY FINISHED BASEMENT WITH SEPARATE ENTRANCE includes 2 additional rooms, a living area, second kitchen, 4pc bath, and second laundry. Added features include central A/C, central vacuum, newer water tank, MDF shelving, double-door entrance, and landscaped yard with deck. Close to parks, schools, shopping, and amenities with easy access to Anthony Henday. (id:46923)
Royal LePage Noralta Real Estate
13835 114 St Nw
Edmonton, Alberta
Unlock the potential of this charming property nestled in the picturesque community of Carlisle. Adjacent to Griesbach Village, this home offers proximity to major amenities like shopping centers, malls, restaurants, sports facilities, parks, trails, Anthony Henday Drive, and a mere 10-minute drive to NAIT Campus (id:46923)
Century 21 Masters
12820/12024 54 St Nw
Edmonton, Alberta
Excellent opportunity to acquire two industrial lots in Edmonton's established Kennedale Industrial area. Offering a combined footprint ideal for a range of commercial or light industrial uses, these properties provide exceptional flexibility and development potential. One of the lots is improved with a 40ft x 82ft Quonset structure, porta potty, Seacan Container 100 AMP service perfect for storage, workshop use, or interim operations while future development is planned. Located in a well-connected industrial hub with convenient access to major transportation routes, these lots are well-suited for owner-users, investors, or businesses seeking to expand their footprint. Don’t miss this rare chance to secure valuable land in a strategic, high-demand industrial corridor. (id:46923)
Coldwell Banker Mountain Central
#25 655 Watt Blvd Sw
Edmonton, Alberta
Welcome to Southern Springs, located in the vibrant and growing community of Walker. This stylish and well-maintained townhouse offers the perfect blend of comfort, function, and convenience. The entry level features a versatile flex room—ideal for a home office, gym, or guest space—as well as access to the double attached garage. Upstairs, you'll find a bright, open-concept living area with beautiful hardwood flooring, large windows that flood the space with natural light, and a spacious kitchen complete with a huge island and plenty of storage. Step onto the sunny balcony to enjoy your morning coffee or unwind at the end of the day. The top floor hosts two generous bedrooms, each with its own private ensuite, offering privacy and comfort. Ideally situated close to parks, schools, shopping, public transit, and all essential amenities, this home truly has it all. (id:46923)
Coldwell Banker Mountain Central
8380 Shaske Cr Nw
Edmonton, Alberta
Stunning fully finished home in South Terwillegar, loaded with upgrades and move-in ready. Main floor features a spacious great room with feature fireplace, chef’s kitchen with oversized island, premium granite countertops, 2023 appliances, upgraded faucets, walk-in pantry, and large dining area. Garden door leads to a heated sunroom (2019) with BBQ gas line and landscaped yard. Upper level offers a vaulted-ceiling bonus room, primary suite with corner soaker tub, California Closets walk-in, plus two additional bedrooms and second-floor laundry. Fully permitted basement (2014) provides extra living space. Additional features: Hunter Douglas window coverings, hardwood and tile flooring, granite in bathrooms, A/C, 8'x8' storage shed, and heated garage with epoxy floor. Prime location near Anthony Henday & Whitemud. A perfect blend of style, space, and convenience—ideal for families and professionals alike! (id:46923)
Latitude Real Estate Group
9947 80 Av Nw
Edmonton, Alberta
Ritchie LAND ASSEMBLY 100 X 132', already RM(medium scale-4-8 storeys) zoned lots. In the heart of ritchie, with a walkscore of 97 this community is prime for multi family. Minutes from UofA and downtown, with vibrant breweries and cafes just waking distances away, these prime oppurtutniites DO NOT come to market often. Take advantage of all the booming rental economy and prime location now. House is rentable while planning. Investment won't last long!! (id:46923)
Century 21 All Stars Realty Ltd
9947 80 Av Nw
Edmonton, Alberta
Ritchie LAND ASSEMBLY 100 X 132', already RM(medium scale-4-8 storeys) zoned lots. In the heart of ritchie, with a walkscore of 97 this community is prime for multi family. Minutes from UofA and downtown, with vibrant breweries and cafes just waking distances away, these prime oppurtutniites DO NOT come to market often. Take advantage of all the booming rental economy and prime location now. House is rentable while planning. Investment won't last long!! (id:46923)
Century 21 All Stars Realty Ltd
703 166 Av Ne
Edmonton, Alberta
Backing to green | Pie shaped lot. Step into luxury with this fully upgraded custom TRIPLE car garage home with NO Neighbors at the back ! The main floor double door entry features a spacious MASTER bedroom WITH OPEN TO ABOVE, FIREPLACE , 5pc ENSUITE , W/I Closet & own private Deck. you will also find Den and additional 2 pc bathroom on main floor. The chef-inspired Kitchen is a true masterpiece, complete with a unique center island .The open-concept living area showcases a custom STUNNING feature wall with open to above. The upper level you will find a spacious bonus room. Two bedrooms with their own separate closets & JACK/JILL Bathroom. Another bedroom with common bathroom. Laundry is conveniently located upstairs. The unfinished basement with 3 windows & separate entrance offers endless potential. (id:46923)
Exp Realty
14619 11 St Nw
Edmonton, Alberta
Welcome to this stunning 2,900 sqft custom-built home by Blue Pearl Homes, located in the sought-after Fraser Vista community. This luxurious 6-bedroom, 5- bathroom home features an open-concept floor plan and large grand foyer upon entry. Special touches such as soaring open-to-above ceilings in the living room and elegant coffered ceilings for a touch of sophistication. The chef’s kitchen is equipped with top-of-the-line like new stainless steel appliances, quartz countertops, and a huge centre island—perfect for entertaining and hosting guests. Upstairs offers spacious bedrooms, including a gorgeous primary ensuite with a spa-inspired touches and walk in closet. Enjoy the comfort of having a huge bonus room on the upper level as well. The fully finished basement adds even more living space, ideal for guests or extended family. Enjoy the convenience of a triple car garage including a garage heater, and a beautifully designed layout that balances function and style. Great sized lot. (id:46923)
Exp Realty
#101 9927 79 Av Nw
Edmonton, Alberta
Welcome to this beautiful avenue facing 2 bedroom, 2 bathroom condo, perfectly designed for comfort and functionality. This well maintained unit offers an open concept layout that seamlessly blends living and dining - ideal for entertaining or relaxing at home. Enjoy the convenience of in-suite laundry, generous storage space and two good sized bedrooms, including a primary suite with a private ensuite. The second full bathroom provides added convenience for guests or family members. Step out onto your oversized patio to enjoy the tree lined street and immerse yourself in everything Ritchie has to offer. Ground-level access means no stairs or elevators - perfect for those seeking easy entry. With one underground parking stall and a storage cage, this is an unbeatable unit. Located in Edmonton's hottest community, this unit is an excellent opportunity for first time buyers, down-sizers or investors alike. Happy Beer Street starts here! Some pictures are virtually staged. (id:46923)
Century 21 Masters
3075 Carpenter Landing Ld Sw
Edmonton, Alberta
Located in Chappele Gardens, this Daytona custom-built home, 3000sq.ft. total living area, has a fully developed walk-out basement, designed & loaded with luxurious upgrades. The beautiful open floor plan welcomes you with a grand entryway leading to a spacious living area with a massive stone gas fireplace. Island kitchen with walk-in & butler pantry, all new stainless steel appliances. 2nd floor bonus room, large master suite with modern electric fireplace, 5 piece spa like ensuite, large shower, jetted soaker tub & convenient laundry. Premium hardwood, ceramic floors, quartz counters, custom cabinetry throughout, built-in home theatre, central A/C, central vacuum, heated double attached garage epoxied, floor drain, 8' door. Permanent Astoria Christmas lights, light-up walkway stairs, composite decking with self draining upper patio, stamped concrete grade level patio, hot tub hook up ready. This turnkey home is designed for luxury & comfort, making it the perfect place to create lasting memories. (id:46923)
Maxwell Challenge Realty
12904 95a St Nw
Edmonton, Alberta
Killarney Bungalow Re Mastered Top to Bottom Throughout Welcoming Entrance. 2 + 2 Bedrooms 2 Full 4 Piece Bathrooms. All New Gourmet Kitchen w/ High Gloss 2 Tone White / Grey Cabinetry / Working Island ,Quartz Countertops, Custom Backsplash, Millwork. Full Stainless Appliance Package, Fixtures , Lighting. Large Open Plan Living Room w / Linear Fireplace, Pot Lighting Throughout .2 Generous Bedrooms. Attention to Detail 4 Pce Bath with All new Millwork, Fixture to Ceiling Tile. Basement Features 2 More Supersized Bedrooms, Family Room, Full Egress Windows 2nd 4 Piece Bathroom. Large Family Room w/ 2nd Fireplace. Complete Vinyl Plank Flooring, Ceramic Tile New Plumbing, Electrical Wiring & Panel. All New Interior- Exterior Doors, Baseboards, Casings. New Basement Widows , Upgraded Main Floor. Single Detached Garage, Privacy Chain Link Fence on 2 Sides. Absolute Move In Ready. 4 Minutes to Yellowhead, 9 to Anthony Henday, 10 to Downtown. Quiet Loc. Immediate 12904 - 95 A Street (id:46923)
Royal LePage Noralta Real Estate
#340 301 Clareview Station Dr Nw
Edmonton, Alberta
Welcome to this spacious condo, conveniently located by Clareview LRT station. The main living area is bright and open with modern colours, and upgraded lighting. The kitchen has plenty of cupboard and counter space, as well as stainless appliances and a centre island. The primary suite features a large closet and full ensuite. On the other side of the unit is the second bedroom, which also has a large closet and another full bathroom and in suite laundry. There is a titled underground parking stall, and a gym in the building. This home is a MUST SEE! (id:46923)
2% Realty Pro
936 Knottwood S Nw
Edmonton, Alberta
!!Investor Alert!! This fully renovated home greets you with a living and dining room offering large windows bringing in ample natural light into the space. Main floor comes with huge living room, new kitchen with plenty of cabinet storage, dining room, 3 bedrooms, full bathroom. The newly built basement has separate entrance leading to in law suite, family room, new kitchen, 3 bedrooms, new bathroom, separate laundry. There is rough in for half bathroom with master bedroom. Other renovations include new paint, new kitchen, new bathrooms, 5 new windows in basement, new insulation, hot water tank, newer appliances and many more. The backyard is fully fenced and offers a great space to spend time outdoors. The house has new concrete sidewalk and rear concrete pad, huge lot 50 x116. Across the street from school, close to public transportation and shopping centers. (id:46923)
Maxwell Polaris
11431 87 St Nw
Edmonton, Alberta
Investor Alert! This property features THREE LEGAL self-contained one-bedroom suites, making it an excellent revenue-generating opportunity. The main floor unit includes a living room, kitchen, bedroom, and full bathroom. The upper-level suite, also with a separate entrance, is similarly laid out with a living room, kitchen, bedroom, bathroom, closets, and a foyer. The basement suite, with its own SEPERATE ENTRANCE, offers a living room, kitchen, bedroom, bathroom, storage area, and closet space. The high-efficiency furnace was replaced last year, and the hot water tank was replaced just 2–3 months ago , therefore reduced maintenance cost. (id:46923)
Century 21 Smart Realty
#43 1391 Starling Dr Nw
Edmonton, Alberta
Welcome to this modern and functional townhome in the desirable community of Starling! The ground level features an attached double garage (tandem), laundry/utility room, and stairs leading up to the spacious main floor. Enjoy an open-concept layout with a spacious & bright living area, a 2-piece powder room, and a well-equipped kitchen offering generous cabinetry for storage. The dining area flows seamlessly onto a balcony, making it perfect for summer BBQs! Upstairs, the primary bedroom includes a luxurious 4-piece ensuite, and his & hers closets! Two additional bedrooms and a second full bathroom provide space for family, guests, or a home office. Located near the parks & trails of Big Lake Provincial Park, and with easy access to major routes, this home is ideal for first-time buyers, growing families, or investors. Don't miss your chance to own in this sought-after neighbourhood! (id:46923)
Maxwell Progressive
#341 7825 71 St Nw
Edmonton, Alberta
Fun, fresh and vibrant! This SUNNY 2 bedroom/2 bath condo comes with one underground parking stall. Located close to public transportation, arterial roads, U of A, Downtown and Whyte Ave, this unit is perfect for everyone. This beautiful condo offers 840 sq ft of living space spread out across an open concept design with 9 ft ceilings! Upgraded features include: plush carpeting, tile flooring, tile backsplash, stainless steel appliances and A/C. Raised eating bar and shaker cabinets complete the kitchen! Master bedroom promises R & R at the end of a long day with a walk-in closet and 3 piece ensuite! A second bedroom and den/office provide additional room for guests. Large storage area, Upgraded large cover deck with gas hookup & in-suite laundry completes this stunning unit! The building offers countless benefits to health and recreation with its gym, indoor pool, hot tub, steam room, billiards, poker tables, TVs and more! Guest suite also available for visiting friends/family! (id:46923)
RE/MAX Elite
#306 856 Secord Bv Nw
Edmonton, Alberta
Discover your dream home in Altius West Secord! The “Mysa” model by StreetSide Developments blends modern Nordic farmhouse charm with eco-friendly design. This unit comes complete with modern stainless steel appliance package and 2 tone cabinets, 1 bedroom, 1 bathroom and in-suite laundry. Enjoy sleek quartz countertops, durable vinyl plank flooring, and low-maintenance living in a vibrant West Edmonton community. With nearby amenities, plenty of visitor parking, and stylish, sustainable finishes, comfort and convenience come standard. Small pets welcome. Includes 1 outdoor surface parking stall. Schools, shopping, banking are all close by as well as easy access to the Henday, West Edmonton Mall and the Whitemud! (id:46923)
Exp Realty
#305 10420 93 St Nw Nw
Edmonton, Alberta
Experience the raising of the sun in this clean and bright 1 bedroom suite! The spacious living room is designed for comfort and enjoyment with patio doors that lead you to a roomy balcony that overlooks the east of the city. Experience the joy of cooking in this fully equipped kitchen. The cozy and bright dining room will host intimate meals for friends and family. The master bedroom is extra large to hold all your furnishing. There is a 4 piece bathroom. The flooring is durable ceramic tile and laminate flooring. This unit comes complete with 3 appliances. There is a well planned storage space that keeps everything handy, but out of sight. Fireside Condominiums is close to all amenities, with public transportation, shopping, just minutes away to the walking trails in the river valley. Walking distance to Dawson Park. (id:46923)
Logic Realty
8715 219 St Nw
Edmonton, Alberta
Living in The Estates of Rosenthal – Pond Views & Triple Garage, completed in 2025,with over 5452 sq.ft. of developed livings space, 5 bdr & 6.5 baths, this beautifully designed property blends functionality with high-end living, ideal for large or multigenerational families. Open-concept main floor featuring a spacious living area, stylish kitchen, & dining space—perfect for entertaining. A rare main floor bedroom with full bath adds flexibility, while a dedicated office with separate exterior entrance makes working from home effortless. Upstairs, a bonus room open to below provides a bright, airy retreat for relaxing or gathering. Upstairs you will find 3 more generous bedrooms, including a luxurious primary suite with walk-in closet & spa-inspired ensuite, bonus room, & laundry. Fully finished basement is built for fun & function, complete with a theatre room additional living space, & a full bathroom—ideal for movie nights or a home gym. Outside you have quick access to walking trails, parks, schools. (id:46923)
Exp Realty
19 Tenuto Link
Spruce Grove, Alberta
UPGRADED HOME IN THE COMMUNITY OF TONEWOOD WITH BLACK WINDOWS. This home boasts 4 bedrooms, 2.5 full baths, bonus room & 9ft ceilings on all three levels. Main floor offers vinyl plank flooring, bedroom/den, family room with 9ft ceiling, fireplace. Kitchen, with modern high cabinetry, quartz countertops, island, wet bar, stainless steel appliances & walk-through pantry, is made for cooking family meals and entertaining. Spacious dinning area with ample sunlight is perfect for get togethers. The half bath finishes the main level. Walk up stairs to master bedroom with 5 piece ensuite/spacious walk in closet, 2 bedrooms, full bath, laundry and bonus room. Unfinished basement with separate entrance and roughed in bathroom is waiting for creative ideas. Public transit to Edmonton, & more than 40 km of trails, your dream home home awaits. DECK/TRIPLE PANE WINDOWS/ GAS HOOKUP ON DECK/ GAS HOOK UP IN GARAGE. (id:46923)
Exp Realty
#306 10160 83 Av Nw
Edmonton, Alberta
Location, location, location. Positioned in one of Edmonton’s most coveted communities, this top-floor unit places you just steps from the vibrant pulse of Whyte Avenue, the Strathcona Farmers Market, Station Park, and an array of acclaimed restaurants, bars, and nightlife. Enjoy quick access to the University of Alberta (6 min drive) and Downtown Edmonton (7 min drive), making this the perfect blend of culture, convenience, and connectivity. Inside, east-facing windows flood the space with natural light. This one bedroom unit is freshly painted and features brand new flooring in main areas, this move-in-ready home also offers the convenience of in-suite laundry with a washer and dryer included. Includes one assigned parking stall, with plenty of street parking available for guests. Live in the heart of it all—don’t miss your chance. (id:46923)
Exp Realty
#801 11969 Jasper Av Nw
Edmonton, Alberta
Welcome to the prestigious Pearl Tower! This FRESHLY PAINTED 2 bed 2 bath condo features NEW WHITE OAK wide plank HARDWOOD, GRANITE COUNTERTOPS, 2 Balconies, and views of Jasper Ave and the River Valley! Floor-to-ceiling windows allow tons of natural light throughout the OPEN CONCEPT layout! The bright white kitchen features soft close cabinetry, Bosch/Jenn-Air Appliances, LARGE ISLAND, under cabinet lighting, and WALK IN PANTRY. The living room has an entrance to the FIRST BALCONY and a stunning fireplace with a backsplash surround! The primary suite features a PRIVATE BALCONY, a walk-through closet, and a beautiful ensuite complete with a spa-like tiled walk-in shower with FULL STEAM AND JETS! A second bedroom, 4 piece bath, and an INSUITE LAUNDRY finish off this unit. Complete with 2 UNDERGROUND STALLS, a storage cage in the parkade, CAR WASH, a Large social/amenity room with outdoor patio space, 2 EXERCISE ROOMS, and a 24-hr Concierge. This is truly the life of Luxury Downtown! (id:46923)
RE/MAX Elite
3203 158 St Sw
Edmonton, Alberta
Welcome to this brand new RAVINE BACKING WALKOUT 3028 SQFT custom 2 story home by award winning Blackstone Homes in the upscale Ridgecrest area. Upon entering, you will be welcomed by nice foyer leading to a bedroom & full bath, perfect for guest/family. Mudroom with built ins with walk through pantry leading to chef dream kitchen offering side by side fridge/freezer with huge island. Nook with wet bar. Formal dining perfect for family hosting. Great room offers 18 feet open to below ceiling with linear fireplace finished with stone & 3D ceiling. The 2nd floor offers 4 good size bedrooms, 3 baths, bonus room. Master bedroom is huge with beautiful spa like ensuite offering double sinks, shower & freestanding tub, huge WIC. 2nd bedroom with ensuite 2 additional bedrooms with jack n Jill bathroom. Separate entrance, 9' main/basement ceiling, MDF shelving, Maple railing, Black plumbing/Lighting fixtures, Feature walls, upgraded quartz, Built in appliances, New Home Warranty. Easy access to Anthony Henday (id:46923)
Century 21 Signature Realty
9920 67 St Nw
Edmonton, Alberta
THE CHURCH IS WELL SITUATED ON THE EASTSIDE OF 67 STREET BETWEEN 99 AND 101 AVENUE, IN THE NEIGHBOURHOOD OF TERRACE HEIGHTS, IN THE EAST CENTRAL SECTION OF THE CITY OF EDMONTON, COMMONLY KNOWN AS CAPILANO. EASY ACCESS ONTO 99TH AVENUE, 101 AVENUE AND 75 STREET (WAYNE GRETZKY DRIVE) WHICH ARE THE MAJOR ARTERIES LINKING EDMONTON'S EAST CENTRAL RESIDENTIAL AREAS WITH SHERWOOD PARK, DOWNTOWN EDMONTON, NORTH-SOUTH SECTORS AND THE REST OF THE CITY. THE CHURCH MAIN SANCTUARY HAS A SEATING CAPACITY OF AT LEAST 300 WITH 8 CLASSROOMS IN THE BASEMENT. MAIN FLOOR HAS THE PASTORAL STUDY, A MEETING ROOM, NURSERY, A HUGE KITCHEN, SECONDARY SANCTUARY AND A DINING ROOM THAT ACCOMODATES OVER 150 PEOPLE. BUILDING WAS BUILT IN TWO STAGES.1960 AND 1984. TOTAL SQUARE FOOTAGE IS 14,471 SQFT. AMPLE PARKING. (id:46923)
Century 21 Signature Realty
4104 6 Av Sw
Edmonton, Alberta
Welcome to this beautifully upgraded home in the community of Charlesworth. Built by Dolce Vita, this property offers the best of both worlds — the quality of new construction with the added value of thoughtful upgrades already complete. Landscaping, fencing, window coverings, and premium appliances are all in place, so you can settle in right away. The main floor impresses with a chef-inspired kitchen featuring a large peninsula, gas range, built-in microwave, and six deep pot drawers for effortless organization. A walk-through pantry connects to a spacious mudroom for everyday convenience. You'll also enjoy a formal dining area and a cozy living room with a stylish fireplace — perfect for entertaining or relaxing evenings at home. Upstairs, discover four generously sized bedrooms, including a luxurious primary suite that serves as your private retreat. The spa-like 5-piece ensuite offers a large shower, a soaker tub, and a unique two-sided fireplace shared with the bedroom. (id:46923)
Exp Realty
#307 10301 109 St Nw
Edmonton, Alberta
Refined Loft Living! This is your opportunity to own a dramatic one of a kind, double-unit loft in the MacCosham Lofts. Offering almost 2,000 square feet of fully air conditioned living space with 2 entrances, 2 full bathrooms, in-suite laundry, 2 heated underground parking stalls, plus a secure storage space attached to one of the titled parking spots. Recently painted, updated stainless appliances, slate tile flooring, granite counter counter-tops (including the 12' island) are sure to impress. A large master bedroom, plus a den that could be used as an office, bedroom or home workout area. The coolest things about MacCosham Lofts is the historic vibe with massive fir posts & beams throughout, exposed brick walls, industrial style elevator, high ceilings constructed with 2x10 on edge timbres, and all the industrial style exposed pipes & duct-work throughout. Located on 109 St central to everything. (id:46923)
Mcleod Realty & Management Ltd
3948 Claxton Lo Sw
Edmonton, Alberta
Pie Shaped Lot Stunning home offers 6 bedrooms, 4 full bathrooms, and a perfect blend of luxury and functionality. A grand entrance with soaring 18’ ceilings welcomes you inside, leading to a spacious main floor featuring a living room, family room with a cozy fireplace, dining area, and a well-appointed maple kitchen with a pantry and island. The nook with patio doors opens to a deck overlooking the yard, creating a perfect space for relaxation. A mudroom adds extra convenience. Upstairs, the huge primary bedroom boasts a Jacuzzi ensuite, while four additional bedrooms and two more full bathrooms provide ample space for family and guests. The basement features a separate entrance and its own furnace, offering the opportunity to create a legal basement suite, with the possibility of making two suites for extra rental income. Ideally located close to schools, shopping, and transit, this home offers both luxury and convenience—a perfect choice for families or investors. (id:46923)
Exp Realty
#37 11518 76 Av Nw
Edmonton, Alberta
Grand Scala in prestigious Belgravia. This rare top floor 2 storey style unit is just a short walk to U of A campus, hospitals, Edmonton Clinic & LRT station. Gorgeous open plan, premium finishings and elegant features throughout, perfect for your luxury and easy care life style. This south facing 2 bedrooms + den (possible 3rd bedroom) corner unit with 2 U/G parking stalls features sun flooded great room w/ soaring windows, gas fireplace and 2 storey high ceilings. Large open kitchen w/ upgraded maple cabinetry, stainless steel appliances and large eating dining area. Convenient main floor bedroom with full bath. upper floor Primary bedroom has walk-in closet, 5 pieces ensuite bath & a private balcony w/ fabulous tree top view. Other features include granite counter tops, central air, 9 ft ceilings, extra storage cage and more, Very classy & stylish building w/ car wash, fitness/social room, bike & visitor parking. Perfect university location w/ easy access to city centre, river valley parks/trails. (id:46923)
Maxwell Devonshire Realty
#5103 7335 South Terwillegar Dr Nw
Edmonton, Alberta
Welcome to Park Place Terwillegar Terrace! This fantastic 2-bedroom | 2-bathroom condo offers 1 titled parking stalls and plenty of visitor parking. Ideally located near Currents of Windermere Centre, Freson Bros. Market, great schools, restaurants, coffee shops, and transit, with easy access to Anthony Henday for seamless commuting. Enjoy a well-maintained complex with reasonable condo fees that INCLUDE HEAT & WATER. The spacious design features an in-suite laundry room with ample storage, a private balcony, and a stylishand open kitchen .Primary suite boasts a walk-through WIC to a 4-piece ensuite, while the second bedroom and additional 4-piece bath add extra comfort. A great opportunity for first-time buyers, investors & downsizers. Stop renting—this must-see unit won't last! (id:46923)
Now Real Estate Group
3354b 3361 Gateway Bv Nw
Edmonton, Alberta
Prime Location- Southside Gem! Don't miss this rare opportunity to own one of the best-located businesses in the southside! Situated in a high-traffic area with ample FREE parking, this turnkey operation is perfect for a cafe, bubble tea shop, bakery, light eatery or retail store. Fully equipped. Don't miss this chance to take ownership of a thriving establishment in one of the city's most coveted locales. This store CAN ADD EXHAUST SYSTEM OR FAN. Current listing price includes all equipment, but flexible pricing available for buyers who don't need equipment. (id:46923)
Mozaic Realty Group
32 Windermere Dr Sw
Edmonton, Alberta
Welcome to the highly coveted area of Windermere Ridge! This spectacular lot boasts breathtaking views of the North Saskatchewan River, and River Ridge Golf & Country Club. This impressive parcel of land is 0.7acres and provides you the opportunity to build with the builder of your choice. In addition to the spectacular unobstructed views, 32 Windermere Drive is near schools, commercial amenities, 3 golf courses and plenty of walking trails to keep you busy all year long. This is the perfect opportunity to build your custom dream home on one of the few remaining river lots on Windermere Drive! (id:46923)
Royal LePage Arteam Realty
2909 18a Av Nw
Edmonton, Alberta
Welcome to this 3 bedroom half duplex located in the heart of Laurel. This home offers a spacious main floor with the kitchen offering ample cabinet and counter top space. The living room is large in size and has an abundance of natural light. The dining area looks on to the massive back yard that's also backing onto the green space behind the home. The upper floor has 3 spacious bedrooms with the master offering a full en suite. The basement is ready for you to develop. This home also has an attached garage and a large drive way. Located close to schools parks, and shopping. Make this home yours! (id:46923)
Exp Realty
5745 Kootook Wy Sw
Edmonton, Alberta
Modern, spacious, and move-in ready—welcome to this stunning 5-bedroom home with 2 kitchens in the Arbours of Keswick. Designed for multigenerational living, this property features a 2-bedroom basement with a private entrance, full kitchen, laundry, and bathroom. The main floor impresses with soaring ceilings, sleek lighting, a home office, and an open-concept living space that flows into a bright designer kitchen. Upstairs offers 3 spacious bedrooms, bonus room, and a luxurious primary suite with a 5-piece ensuite and walk-in closet. Located near top-rated K-9 Joey Moss School and Joan Carr. Only minutes away from the Currents of Windermere, walking trails, ponds, and parks, the Anthony Henday and even the Airport. Welcome to the Capital of Alberta. (id:46923)
The E Group Real Estate
16318 87 Av Nw
Edmonton, Alberta
Welcome to this fully renovated 3-level split located in the desirable neighborhood of West Meadow Park. This move-in-ready home features brand new vinyl plank and carpet flooring throughout, a fully renovated bathroom, new furnace, hot water tank, garage door, and fresh paint. The bright and airy open-concept main floor is filled with natural light and boasts a well-appointed kitchen complete with newer appliances, granite countertops, and ample cabinet space—perfect for both everyday living and entertaining. Upstairs, you'll find three generously sized bedrooms and a stylish 4-piece bathroom. The lower level offers an additional spacious entertaining area, even more natural light, and a convenient 3-piece bath. Outside, enjoy a great backyard ideal for relaxing or hosting friends and family. Located close to schools, parks, public transit, West Ed Mall, restaurants, and other amenities, this home combines comfort, style, and convenience. Don’t miss your chance to own this beautifully updated home. (id:46923)
Coldwell Banker Mountain Central
#302 9725 82 Av Nw
Edmonton, Alberta
Are you looking for a property for your university student heading to classes in the fall? Or how about an affordable first home that is PET FRIENDLY? This is the perfect 655 sq.ft. one bedroom TOP FLOOR unit with INSUITE LAUNDRY! Don't let the size deter you as the entire unit is surprisingly spacious. The kitchen was upgraded years ago and has a dishwasher (which is rare at this price point). The main area, including the large living room, has nice vinyl flooring, the bedroom is a good size, and it's next to the updated bathroom. Finally, this unit has a Euro combo washer/dryer, and an assigned parking stall. The building is located on the quieter east side of Whyte Avenue, which makes an easy commute to the U of A or all of the trendy shops/restaurants, but it is just far enough to enjoy less traffic and walking in the Mill Creek Ravine. (id:46923)
RE/MAX Real Estate
4856 Hawthorn Bend Bn Sw
Edmonton, Alberta
Welcome to this stylish home boasting total 4 bedrooms, 3 Full bathrooms, ,9 Ft Ceiling ,Bonus Room and SIDE ENTRANCE to the basement. Step into the grand foyer leading to an open-concept main floor featuring a spacious upgraded kitchen with a pantry, SS Appliances ,Chimney Hood Fan,Huge Island seamlessly flowing into the great room and nook overlooking the backyard. Bedroom and a full Bathroom completes the main floor, Upstairs, welcomes to central bonus room ensuring privacy for the owner's suite, completed with a Luxurious ensuite and Huge walk-in closet. Two additional bedrooms and another full bathroom , second-floor laundry room adds convenience to daily life. The Rosewood is the epitome of modern family living, combining functional design with contemporary comforts for an unparalleled lifestyle experience. Front Landscaping will be completed by the builder (id:46923)
RE/MAX River City
2033 Muckleplum Link Sw
Edmonton, Alberta
Discover HOMES BY AVI with this extraordinary GABRIEL model, in the picturesque community of THE ORCHARDS! Love where you live surrounded by green space, ponds & trails as you get involved with Orchards Club House & watch your family BLOOM this season. Home design is OUTSTANDING for today's modern family, boasting SEPARATE SIDE ENTRANCE, 4 spacious bedrooms, 3 FULL bathrooms (one bed/bath ON MAIN LEVEL), upper-level family room & convenient oversized laundry room. Welcoming foyer transitions to open concept GREAT ROOM that showcases upscale lighting, luxury vinyl plank flooring, iron spindled railing, electric fireplace & lots of natural light via oversized windows. Chef's kitchen is complimented by abundance of soft close cabinetry w/quartz countertops, eat-on centre island, pantry & dinette. Owners’ suite is accented with spa-inspired 5-piece ensuite with private stall, dual sinks & large WIC. Full landscaping & appliance allowance included. (id:46923)
Real Broker


