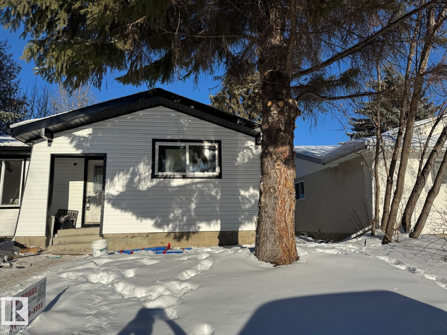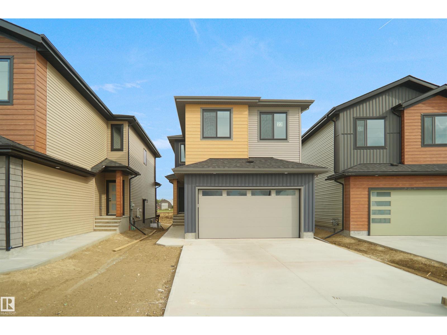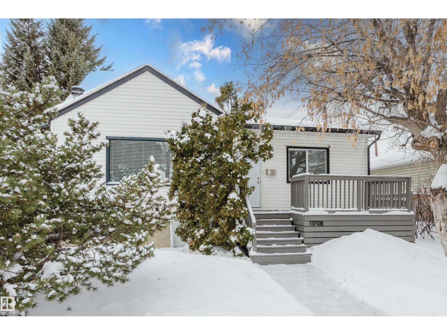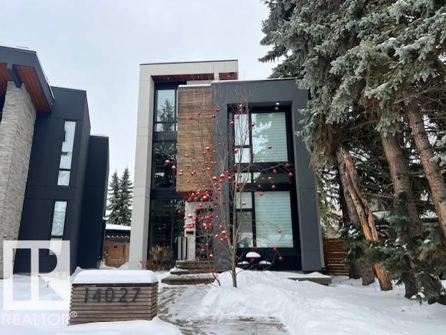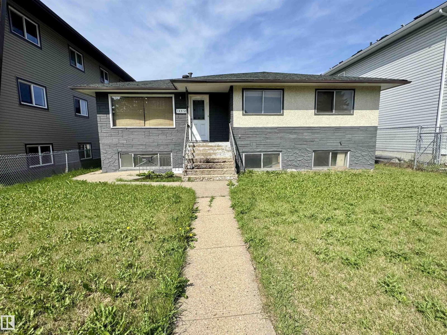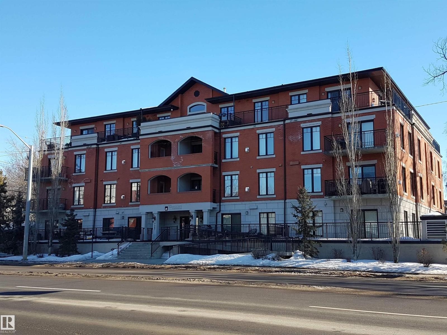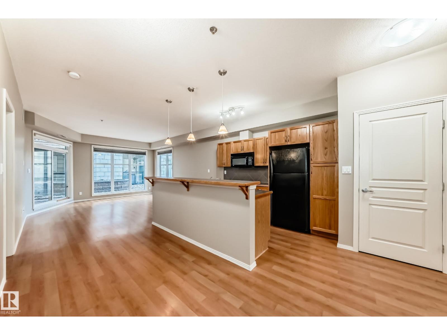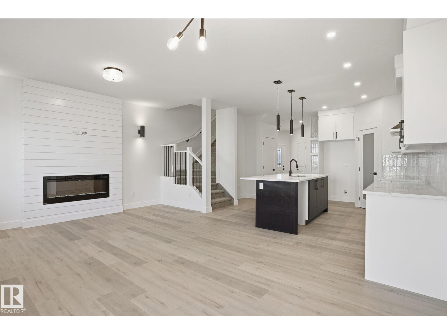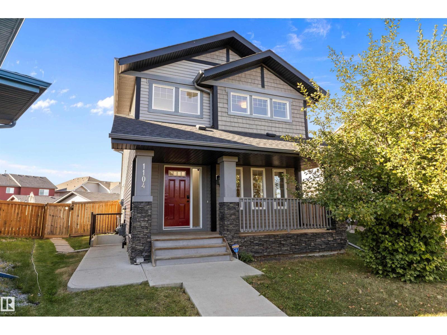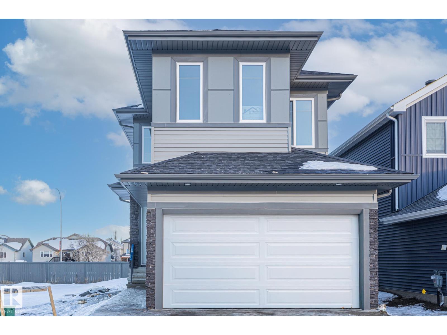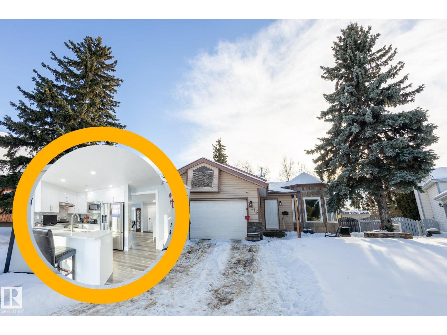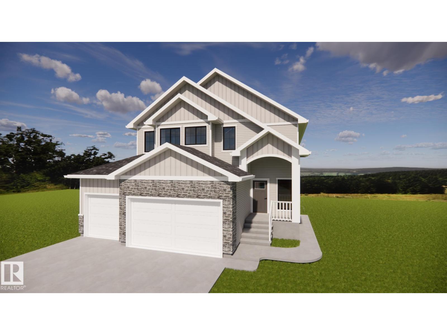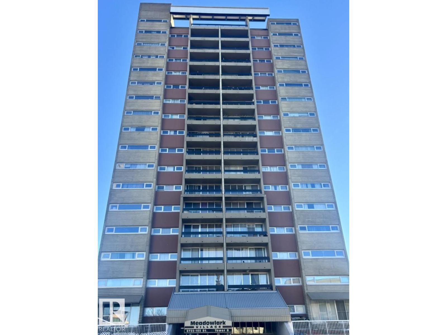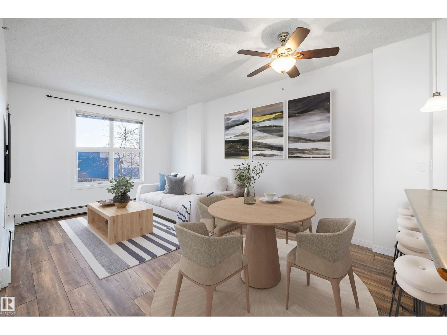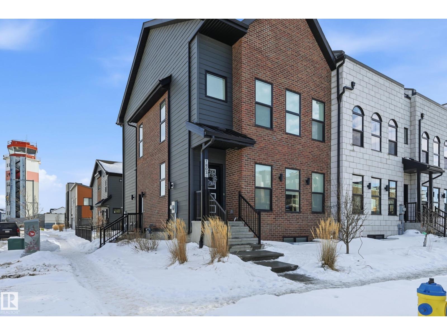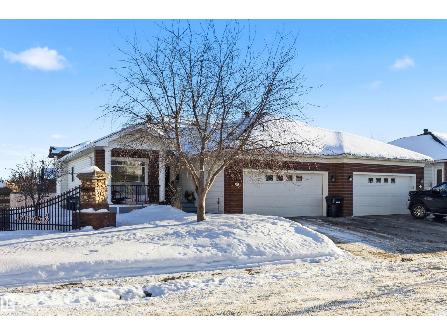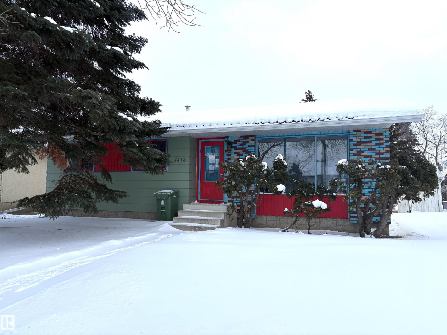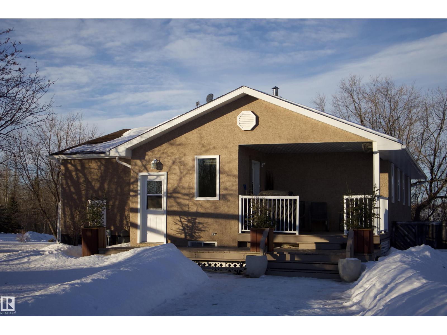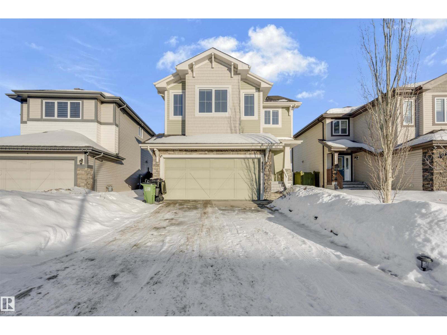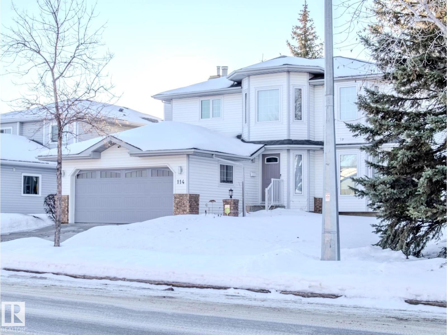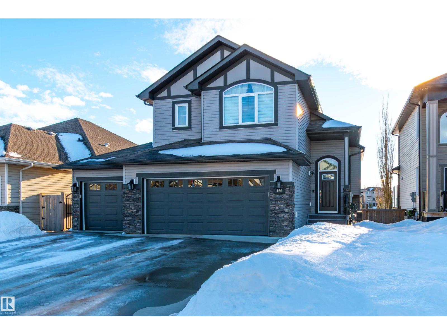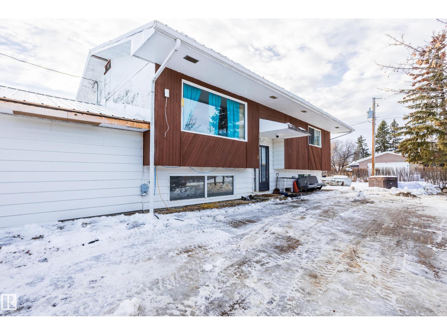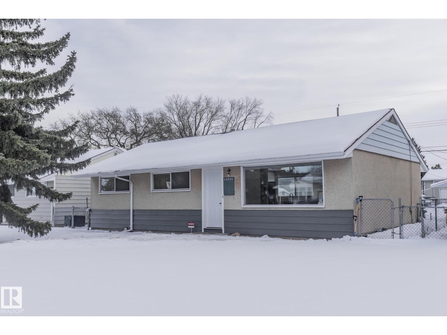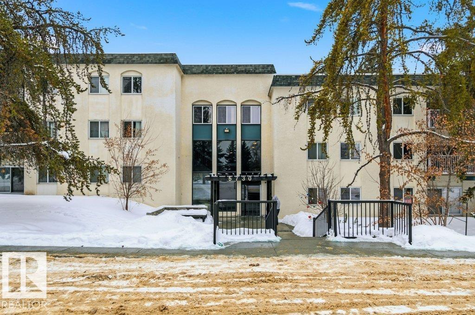Property Results - On the Ball Real Estate
11628 151 Av Nw Nw
Edmonton, Alberta
Turn key project; Located in the quiet community of Caernarvon, the home offers a solid layout and plenty of space to work with! The front entry opens into a spacious living room. The kitchen and dining area provide a good room, a pantry, and ample cupboard storage. The main floor includes 3 bedrooms and 1.5 bathroom. The basement with SEPERATE ENTERANCE offers 2 bedrooms,1 bathroom. Outside, the home features a large, private fenced backyard and an oversized double detached garage. The location is convenient, just minutes from the school, recreation center, medical office, restaurants, and local services. Bus stop is 1 min walk; New ROOF, soffits, fascia boards n gutters, new flooring, lighting, WATER TANK, WINDOWS, DOORS, Modern fittings are just waiting for your attention! (id:46923)
Initia Real Estate
9 Axelwood Cr
Spruce Grove, Alberta
This backing to POND, open to above, WALK OUT home features 4 bedrooms, 3 baths, a bonus room & study table. The main floor boasts luxury vinyl plank flooring, a versatile bedroom/den, a Full Washroom, a spacious family room and cozy fireplace. The modern kitchen is designed for both cooking and entertaining, complete with high-end cabinetry, quartz countertops, a large island, stainless steel appliances, and a pantry. A bright dining area with ample natural light is perfect for gatherings, while a convenient full bath completes this level. IT IS UNDER CONSTRUCTION & PHOTOS ARE FROM SIMILAR HOME.COLOURS MAY VARY. Upstairs, the primary suite offers a 5-piece ensuite and a spacious walk-in closet. Two additional bedrooms, fu bath table, a bonus room, and a laundry room provide plenty of space for the whole family. The unfinished WALK OUT basement comes with a separate entrance, offering endless possibilities for customization. Add. Features: Deck, Wir Bluetooth Speakers, Gas Hookup . (id:46923)
Exp Realty
11708 130 St Nw
Edmonton, Alberta
MULTI-GENERATIONAL FAMILIES, INVESTORS, FIRST TIME BUYERS, OR ANY ONE LOOKING FOR A HOME WITH OPTIONS WHILE LIVING THERE...THIS IS THE ONE YOU HAVE BEEN WAITING FOR! On 51' wide lot in the desired, CENTRAL community of INGLEWWOOD, this OUTSTANDING 2-story provides 3-SEPARATE living areas that are fully contained and have their own ENTRANCES. Recently RENOVATED top to bottom, the home displays the QUALITY UPGRADES one would expect to see in higher-end homes! The main floor features an open plan that is highlighted by a new kitchen, quartz counters, upper-end appliances, a RENOVATED bathroom and an IMPRESSIVE Marble-faced Gas Fireplace in the Living Room. The 2nd level suite is like new and would be perfect for anyone wanting a live in care-giver. The lower level is also like-new and was constructed to provide excellent sound attenuation. Other highlights included NEWER Windows & Shingles, a NEW FURNACE, A/C, a GREAT yard PLUS an OVERSIZED Double Garage with parking pad. WANT OPTIONS...YOU FOUND IT HERE! (id:46923)
Maxwell Challenge Realty
14027 91a Av Nw
Edmonton, Alberta
Experience elevated living in this prestigious Parkview home with over 2,800 square feet of modern elegance in this 4-bedroom, 4-bathroom masterpiece. Host unforgettable evenings on the rooftop patio or out on the massive deck in the expansive Southwest facing backyard. On cooler nights, retreat indoors around the fireplace in the spacious living room while entertaining family and friends at the showstopping 16-ft kitchen island. The front entrance is framed by floor-to-ceiling windows and anchored by a grand custom staircase. A main-floor office offers the perfect work-from-home space. Upstairs, the luxurious primary suite boasts its own fireplace, a private deck, and a spa-inspired ensuite. Relax in the upstairs bonus area, or in the lower level flex space/games room. The detached 3-car garage adds convenience and style. Perfectly located close to schools, parks, shopping, and Edmonton’s breathtaking river valley, this residence blends sophisticated design with unmatched lifestyle appeal. (id:46923)
Exp Realty
12312 82 St Nw
Edmonton, Alberta
Investor Alert! Situated on a HUGE lot with a DOUBLE detached garage, this property is perfect for those looking to renovate or redevelop. With redevelopment happening all around, Eastwood is a vibrant and growing community. This bi-level has both front and rear access to both levels. Main floor was previously rented out & basement was in the process of renovations (mainly basement kitchen, bathroom & 1 bedroom remains to be finished). Huge potential, enjoy a great family home or investment property (entire house has AC installed a few years ago), 4 bedrooms on main floor, 4 bedrooms in basement along with a second kitchen in the basement! CLOSE TO ALL AMENITIES, SCHOOLS, MAJOR BUS ROUTES, GROCERY STORES & RESTAURANTS, MEDICAL SERVICES. A must see! (id:46923)
One Percent Realty
#103 7907 109 St Nw
Edmonton, Alberta
Extreme Value near the University of Alberta. In Outstanding Location, Quiet Concrete Building is a Beautiful 2 Bedroom, 2 Washroom, In Suite Laundry, Plus Underground Heated Parking, Large Patio Deck, many large bright windows, central air conditioning, nice new plank flooring, gas fireplace, granite counters, so much more ... 9 foot ceilings, excellent design... The Perfect Corner End Unit at the rear of building w most privacy is in University Properties A Timeless Elegance Brick Exterior with Handicapp Access. Walk to major box store grocery & shopping, schools, The University of Alberta Hospital and The U of A with all recreational, sports, entertainment, extra curicular educational activities. All services & retail also easy walking to Whyte Avenue another Icon of Lifestyle in Edmonton. Walkways and bicycle paths at Your door lead You to the North Sakatchewan River Valley Trail & Bike Path System. City Center, Southgate, River Valley, LRT all Nearby !!! # 103 is a Bright Private Corner Main Floor (id:46923)
Coldwell Banker Mountain Central
#152 4827 104a St Nw
Edmonton, Alberta
BEST LIFESTLYE !! SUPER LOCATION ! Bright, High Ceilings, Perfect Main Floor End Corner Unit, Heated Titled Underground Parking w storage locker. Must View, Amazing Design, Very Spacious Open Concept, abundance of natural light, very large windows corner unit features 2 full washrooms, large primary bedroom w super ensuite, separate den, flex, or 2nd bdrm opt. Nook & formal eating areas flow seemlessly from a Fabulous Kitchen w work eating island. High celings, upgraded appliances, newer stove top, dishwasher, garburator, window coverings, new carpets 2025, updated painting, very clean, quick possession is moving exciting. The Perfect Covered Patio from the great room area has concrete floor, glass railings, timeless Stucco, Tile Stone ext and is truly best with built in gas line for bar be que heaven year round. The Covered Patio is surrounded by landscape block flower bed gardens providing character, ambience. Walk to all amenties, services, Italian Store. Ideal South Location, QUALITY LIVING HERE !!! (id:46923)
Coldwell Banker Mountain Central
116 Spring Li
Spruce Grove, Alberta
Built by Homes By New Era, this brand-new 1,566 sq. ft. duplex with a double attached garage is thoughtfully designed and ready for you to call home. The open-concept main floor showcases a chef-inspired kitchen complete with ceiling-height cabinetry, quartz countertops, and soft-close drawers, flowing seamlessly into a bright great room accented by a striking shiplap feature wall and a cozy electric fireplace. Upstairs, the primary suite offers a serene retreat, featuring a tray ceiling and a spa like four-piece ensuite. Two additional bedrooms, a convenient upper-floor laundry room, and a versatile loft space complete the upper level. Premium upgrades include 9’ ceilings on both the main and basement levels, custom MDF shelving throughout, a garage floor drain, gas rough-ins for a BBQ, a tankless gas water heater, a high-efficiency furnace, HRV system, and a humidifier. With a separate basement entrance ready for future development. immediate possession and all appliances included! (id:46923)
Exp Realty
1104 161 St Sw
Edmonton, Alberta
Perfect for families or investors - enjoy the perks of cashflow or use as mortgage helper! This 2 story 1740 sq ft home the highly desirable GLENRIDDING HEIGHTS has a 2 BEDROOM LEGAL suite and a TRIPLE CAR GARAGE on a huge PIE LOT! Freshly painted and new lighting throughout, the living room & dining area will greet you as you enter. Leading to the kitchen with a nice view of the massive back yard. The back yard is actually 2 YARDS as the Upper Suite has a large fenced yard but the legal suite also gets its own fenced yard too! The 2nd floor has includes a nice bonus area to watch tv or use as an office, primary bedroom with walk in closet and 4pc ensuite! 2 other bedrooms complete the upper portion of the home! The suite has IN-FLOOR HEATING which helps ensure your tenant is always comfortable! Open concept living area with a nice sized primary bedroom, & kitchen with island. Space for more parking next to the garage! Close proximity to the Currents of Windermere, Anthony Henday, and plenty of Schools! (id:46923)
Professional Realty Group
89 Elliott Wd
Fort Saskatchewan, Alberta
As you enter the front foyer, you are welcomed by a convenient front closet offering ample storage for all your organizational needs, while a versatile den to the right. Moving further into the home, you’ll find access to the attached garage along with a walk-through pantry that leads seamlessly into the kitchen, with a large central island and generous counter space. The kitchen flows into the dining area, which opens directly onto the back patio, while the living room features an open-to-below design that creates a spacious, airy feel and is filled with natural light throughout the day. The main floor is completed by a convenient two piece bathroom. Upstairs, you’ll discover three well sized bedrooms, including a spacious primary suite, a large bonus room and an upper level laundry for added convenience. The primary bedroom boasts a luxurious five piece ensuite and a walk-in closet, while an additional four-piece bathroom serves the remaining bedrooms .Ideally located close to many amenities! (id:46923)
RE/MAX Edge Realty
8515 24 Av Nw
Edmonton, Alberta
This beautifully renovated 4-level split with just over 2200 sqft of living space is exactly what first-time buyers and growing families are searching for. Fully updated from top to bottom, this 4-bedroom, 3 full bath home blends modern style with everyday comfort. The heart of the home lies in the kitchen, filled with abundant natural sunlight thanks to a south-facing backyard, and finished with high-gloss cabinetry, quartz countertops and a stylish backsplash. The main living room offers bay windows and a warm, inviting space to relax. The lower level features a cozy wood-burning fireplace and a forth room, perfect for movie nights and quiet evenings. Step outside to a massive backyard with an oversized composite deck, ideal for entertaining, kids, pets, and summer BBQs. Furnace/HWT/AC 2022 Located in a family-friendly neighborhood close to schools, parks, Costco, and just minutes to South Edmonton Common, this home makes daily life easy. This is a rare opportunity you don’t want to miss!! (id:46923)
The E Group Real Estate
155 Graybriar Dr
Stony Plain, Alberta
Tucked away on a pie shaped lot in a cul de sac steps from the golf course sits a spacious two-storey home thats perfect for a growing family. The Betty by HRD Homes boasts a custom floor plan new to the market and with over 2,600sqft above grade this home home is refreshing to experience. Elevated upgrades to the home incl. 9ft ceilings w/ 8ft solid core doors, vinyl plank flooring, gas fireplace accented by custom built ins, open concept kitchen with a spacious island, 13'x5' walkthrough pantry, generous main floor living, tankless hot water system, central A/C, hot/cold taps in the triple heated garage w/ floor drain & BBQ gas line. Upstairs hosts 3 spacious bedrooms all with walk-in closets incl. the 11'x17' primary bedroom and 17'x6' 'hidden' walk-in closet, custom tiled shower in your 5 pce ensuite, top floor laundry w/ sink & a bonus room. This home is a must see and will be sure to rise to the top of your list. *listing photos are design team renderings* (id:46923)
RE/MAX Preferred Choice
#26 8735 165 St. Nw Nw
Edmonton, Alberta
LOCATION, LOCATION, LOCATION! Don’t miss out on this bright, very spacious, move-in-ready 2-bedroom condo in the heart of Meadowlark Park. Ideally located just steps from schools, shopping, transit, the hospital, and all major amenities. This unit features new flooring throughout and thoughtful upgrades that create a fresh, modern feel. The functional layout offers comfortable living space, with large windows in every room providing an abundance of natural light. An excellent opportunity for investors or families looking for value in a well-established West Edmonton community. (id:46923)
Exp Realty
#1-208 4245 139 Av Nw
Edmonton, Alberta
1st time buyers & investors DON'T miss out on this one! This chic condo is perfectly located close to the LRT, shopping and main commuter routes AND is in a fully concrete structure; this means less sound transfer and MORE PRIVACY! The cherry on top is you get a rare 2 underground parking stalls AND the condo fee includes all utilities for stress free budgeting. Recent updates include vinyl plank flooring, fresh paint, and full sized stackable washer and dryer in-suite. This property is spacious with 9' ceilings, open concept living, 2 beds and 2 bedrooms. Get yourself moved in! (id:46923)
Exp Realty
7803 Yorke Rd Nw
Edmonton, Alberta
Turn-key investment opportunity in Blatchford! 7803 Yorke Road is a modern, purpose-built multi-suite property featuring three legal rental units: a main floor residence, a legal basement suite, and a separate garage suite. All units are currently tenanted, generating a strong $5,300 per month in rental income. Built in 2022, this low-maintenance property offers contemporary finishes, functional layouts, and long-term tenant appeal. Each suite is fully self-contained with its own kitchen, living space, and private entrance, providing multiple revenue streams from a single asset. Located in Edmonton’s innovative Blatchford community, the property benefits from close proximity to downtown, future LRT expansion, green spaces, and sustainable urban design. (id:46923)
Exp Realty
46 Longview Cr
Spruce Grove, Alberta
Welcome to 46 Longview Crescent in Spruce Grove, a beautifully renovated adult-living bungalow duplex offering comfort, style, and low-maintenance living. This 2-bedroom, 1/2 duplex features 1,250 sq ft of thoughtfully designed space & a double attached garage, perfect for those looking to downsize without compromise. Completely renovated in 2022, this home showcases modern finishes throughout, including new shingles & a new hot water tank for peace of mind. The bright, open main floor offers a functional layout ideal for everyday living and entertaining. The fully finished basement is a true standout, featuring in-floor heating and an impressive full wet bar complete with dishwasher. Backyard is wired for an invisible dog fence! Situated in a quiet, well-maintained adult community, this home combines contemporary updates with the ease of bungalow living. Ideal for professionals, retirees, or anyone seeking a turnkey property in a desirable Stoneshire! (id:46923)
Exp Realty
4418 45 Av
Bonnyville Town, Alberta
Property with Potential! This bungalow presents a great opportunity to create your ideal space! Located just a few blocks from the lake and within walking distance to local amenities and schools. Main floor features an updated kitchen and good sized living room with picture window. Dining area opens to a back deck. 3 bedrooms and 3 baths including a primary with 2 pc ensuite. Basement is developed with a family/rec room, extra room/ office, laundry and storage. Landscaped and partially fenced yard includes a 22' x 24' detached garage with back alley access. Create Your Perfect Space! Property Sold AS IS WHERE IS (id:46923)
RE/MAX Bonnyville Realty
4526 Twp. Rd. 603a
Rural Barrhead County, Alberta
Lots to offer with this large acreage that is close to pavement and just the right distance from Barrhead. 90 acres with the majority in hay surrounds the home and buildings. The home is a 1554 sq. ft. bungalow with 3 bedrooms up and another two in the basement. The entire home has been upgraded. The entry of the home is large with room for storage and to remove your boots. This opens to the kitchen, dining and living area that is quite big and bright with a lot of natural light. The kitchen begs to be used to make big meals and entertain. The living area can easily be made to fit any furniture arrangement and still leave room to dance! The basement has a nice rec room and the laundry as well. Outside there is a 2 tiered deck and a great fire pit area. Plenty of storage on the property and a hip roof barn that could shelter any sort of livestock. So much potential here on this subdividable property. (id:46923)
RE/MAX Results
4286 126a Av Nw
Edmonton, Alberta
Welcome to this beautifully designed, spacious 2239 sq ft family home offering 4 generously sized bedrooms, 2.5 bath & a double attached garage. The main level showcases soaring 9-ft ceilings, a bright and inviting living area, and a well-appointed kitchen with all appliances, abundant cabinetry, oversized island seating, and a warm dining space, ideal for everyday living & entertaining. A versatile main-floor bedroom with closet, a convenient half bath & seamless access to the fully fenced backyard with a private deck complete this level. Upstairs features a spacious bonus room, a luxurious primary retreat with a walk-in closet & elegant 5-pc ensuite, two comfortable bedrooms, a modern 4-pc bath & a convenient laundry room. The unfinished basement with impressive 9-ft ceilings offers endless future potential. Perfectly located near Costco, grocery stores, schools, parks, ravines, shopping, dining, golf course, bus stop, Clareview LRT & Town Centre, with quick and easy access to Yellowhead Trail. (id:46923)
Maxwell Polaris
114 Meadowview Dr
Sherwood Park, Alberta
GORGEOUS, PROFESSIONALLY LANDSCAPED BACKYARD w/CONCRETE CURBING & MATURE TREES…WELL MAINTAINED…FULLY FINISHED BASEMENT…PERFECT FAMILY/ENTERTAINING HOME...This quality home offers many up dates including: paint, new carpets, triple pane windows, gemstone exterior lighting, insulated garage & more! Main floor features a great kitchen w/loads of cabinetry, living room, dining room, breakfast nook w/wrap around windows so you can enjoy the gorgeous view of the back yard), cozy family room w/fireplace, main floor laundry & 2 pce bath. Upstairs includes a bonus room, 3 spacious bedrooms, 4 pce bath, and a huge primary suite w/walk-in closet + spa ensuite (jacuzzi tub & separate shower). Fully finished basement boasts a large rec room w/2nd gas fireplace, bedroom, 3 pce bath & excellent storage. The back yard is stunning , private and comes with a low maintenance deck and shed. ~WELCOME HOME!~ (id:46923)
RE/MAX Elite
466 Churchill Cr
Sherwood Park, Alberta
FABULOUS LAKEVIEW LOCATION!!! PARK 4 CARS IN THE GARAGE!!! Wow~This GORGEOUS custom built home is truly a rare find in Sherwood Park. Open design FULLY FINISHED throughout with a WALKOUT BASEMENT! Vaulted ceilings, hardwood floors, central A/C, high efficiency furnace, and hot water on demand. You'll LOVE the RENOVATED AND STUNNING DREAM KITCHEN!! An abundance of gorgeous cabinetry, granite countertops, huge island, built-in buffet & hutch, and high-end appliances. Enjoy the view from the large dining area & spacious living room with gas fireplace. Main floor bedroom, office and 4 piece bathroom. The upper level features the Primary Bedroom with walk-in closet & beautiful 4 piece ensuite. The basement features a large family room with second gas fireplace, flex space, 3rd bedroom, 4 piece bathroom, storage, laundry & utility room. AMAZING SOUTH-FACING BACKYARD! HEATED TRIPLE TANDEM GARAGE! Close to parks, schools, walking trails, transit & shopping. This home is a MUST-SEE and will not last!! (id:46923)
RE/MAX Elite
8 Fourth St
Duffield, Alberta
Nestled in the quiet community of Duffield, Alberta, this 3 bedroom, 2 bathroom bi level offers space, function, and small town charm. Set on an impressive quadruple lot, the property provides room to breathe, grow, and play. The home features a bright and practical layout with comfortable living areas on both levels, ideal for families or those who enjoy hosting. An attached double car garage adds everyday convenience, while the separate shop is a standout feature for hobbyists, tradespeople, or anyone needing extra storage or workspace. With ample outdoor space in the South-Facing yard, this property is a rare opportunity to enjoy country style living with the comfort of a solid family home. Some new upgrades include: Steel roof, On-Demand Hot Water & Boiler forced air heating. (id:46923)
Digger Real Estate Inc.
13711 133 Av Nw
Edmonton, Alberta
FULLY RENOVATED AND READY FOR QUICK POSSESSION. Looking for a MOVE-IN READY home in a QUIET NEIGHBOURHOOD within WALKING DISTANCE TO TWO PARKS AND A SCHOOL and RV PARKING? This is the one. This BRIGHT AND SUN-FILLED HOME sits on a LARGE MASSIVE LOT WITH A HUGE BACKYARD and features a OVER-SIZED DOUBLE GARAGE, offering plenty of space for parking, storage, and outdoor enjoyment. Enjoy the convenience of being CLOSE TO AMENITIES, including SUPERSTORE, SHOPPING, NAIT, AND DOWNTOWN, etc with quick access to major routes. THIS HOME WILL SELL FAST — DON’T MISS THIS OPPORTUNITY. (id:46923)
Initia Real Estate
#124 5730 Riverbend Rd Nw
Edmonton, Alberta
Welcome to this spacious and well-designed 2 bedroom condo in sought-after Ramsay Heights. Offering an excellent layout with generous room sizes, this home features a bright open living and dining area, perfect for entertaining or relaxing at the end of the day. The functional kitchen provides ample cabinetry, counter space and updated appliances, while large windows fill the home with natural light. Both bedrooms are impressively sized, including a primary bedroom with great closet space. A full 4-piece bathroom, in-suite storage, and a practical floor plan add to the everyday comfort. Enjoy the convenience of an established, quiet neighbourhood close to 5 mins to Edmonton Foot Bridge, the river valley trails, parks, shopping, schools, public transit, and easy access to the University of Alberta and Whitemud Drive. Ideal for first-time buyers, downsizers, or investors looking for a solid opportunity in a prime southwest Edmonton location. Immediate possession available and pets allowed w/board approval! (id:46923)
RE/MAX Elite

