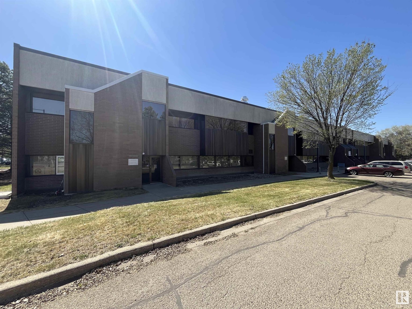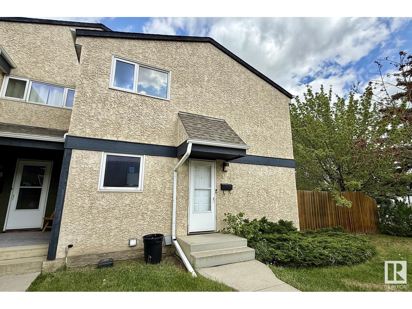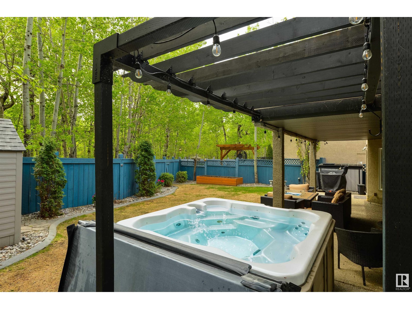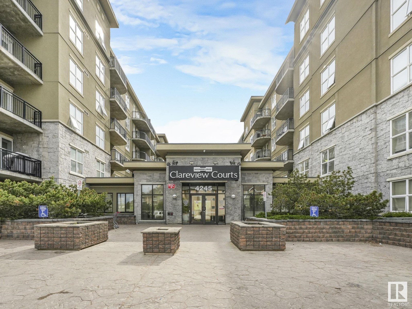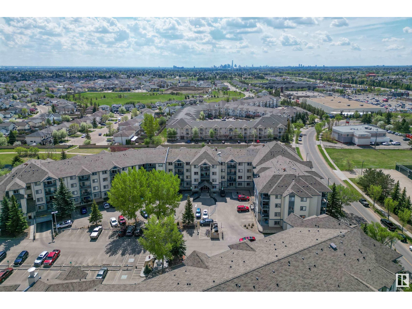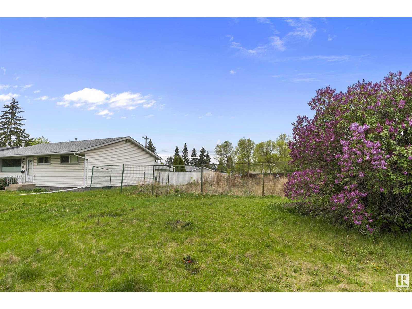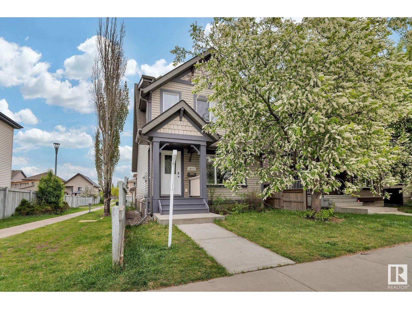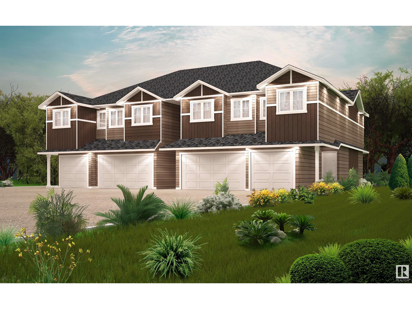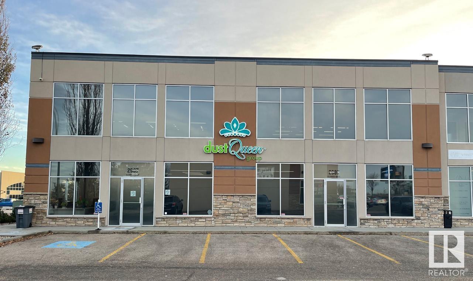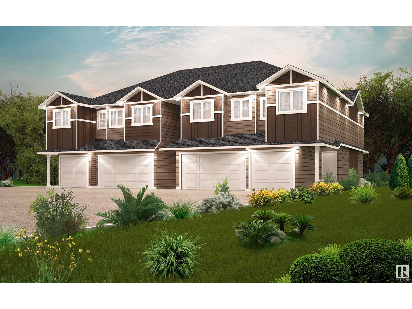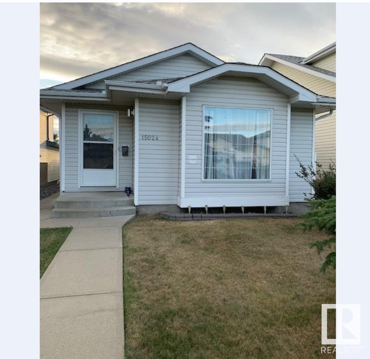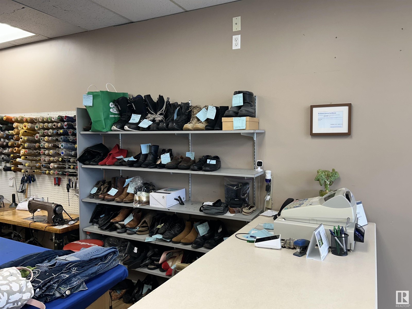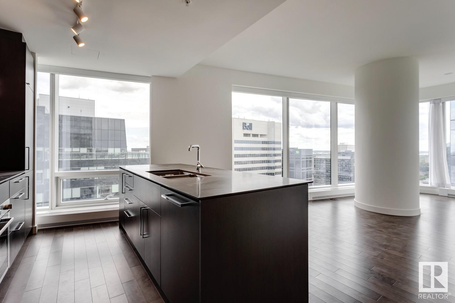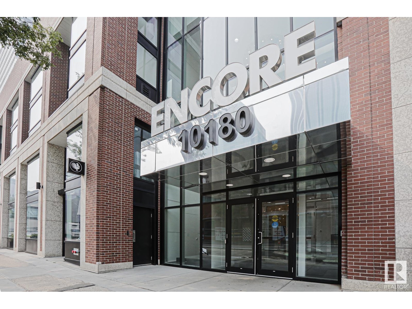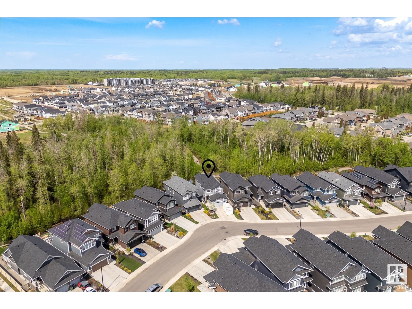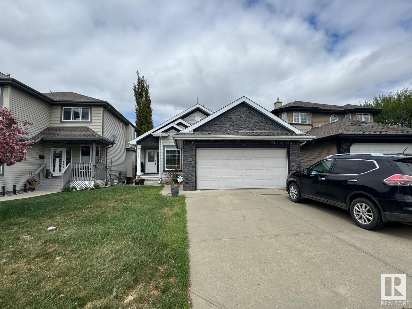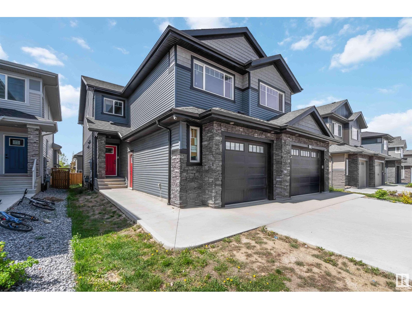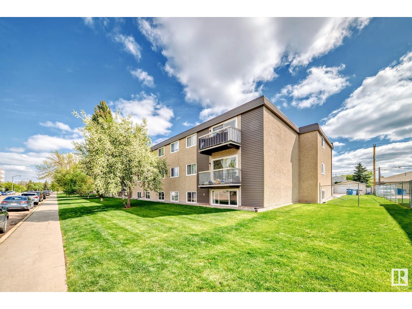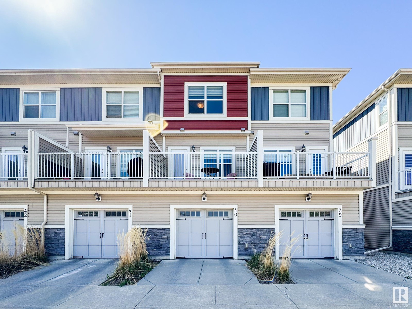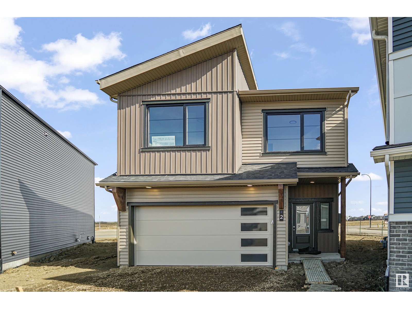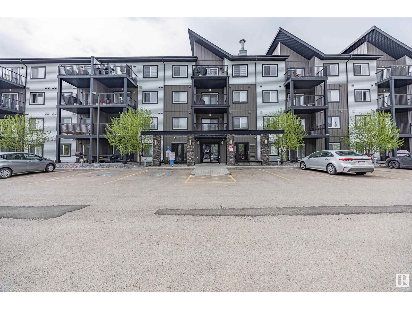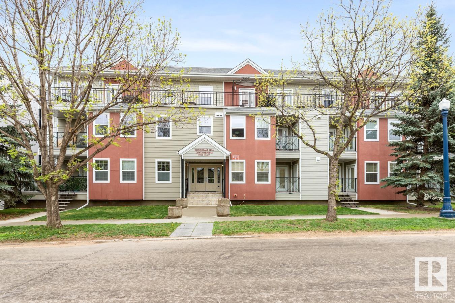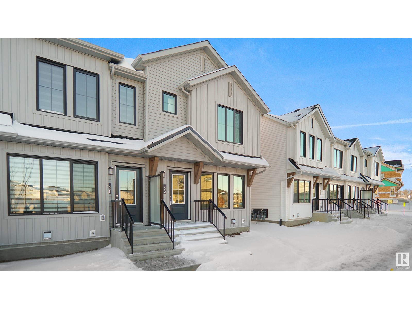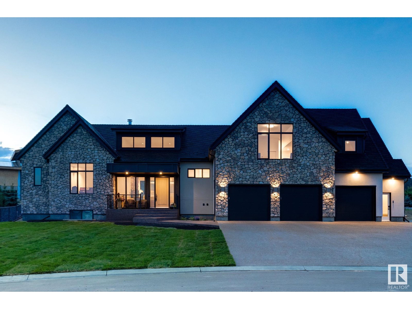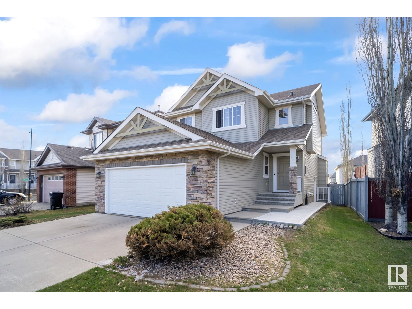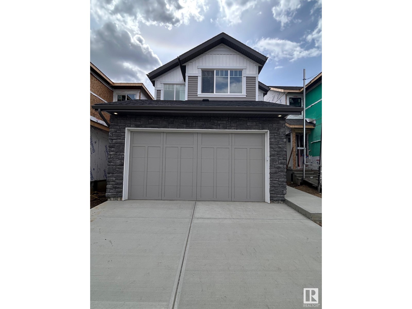Property Results - On the Ball Real Estate
12214 48 St Nw
Edmonton, Alberta
Mature, tree-lined streets are the perfect backdrop to this property in Bergman! Situated on a sizeable 55’x120’ lot, this bungalow features a large foyer to welcome your guests, a spacious living room, open kitchen & dining area with full-height cabinetry & stone countertops, back-hall mudroom, 3 bedrooms, 2 bathrooms, a partially-finished basement, and double-detached garage. This home has also undergone several upgrades in the last few years to include a new roof (2021), new windows (2021), new weeping tile, sump-pump, & gutters (2021), new siding (2022), newer composite deck (2019), and new metal fencing around the perimeter (2023). And the best part? There’s TWO driveways – one at the front, and one at the back – offering you plenty of room to park an RV & store your toys. Within walking distance to schools & parks, with easy access to the Yellowhead, you’re going to love what this home has to offer. (id:46923)
RE/MAX Preferred Choice
710 Elderberry Close Nw Nw
Edmonton, Alberta
BRAND NEW AUGUSTA LUXURY HOME built by custom builders Happy Planet Homes sitting on a 28 pocket wide RAVINE BACKING REGULAR LOT offers 5 BEDROOMS & 3 FULL WASHROOMS is now available in the beautiful community of WOODHAVEN EDGEMONT with PLATINUM LUXURIOUS FINISHINGS. Upon entrance you will find a BEDROOM WITH A HUGE WINDOW enclosed by a sliding Barn Door, FULL BATH ON THE MAIN FLOOR. SPICE KITCHEN with SIDE WINDOW. TIMELESS CONTEMPORARY CUSTOM KITCHEN designed with two tone cabinets are soul of the house with huge centre island BOASTING LUXURY. Huge OPEN TO BELOW living room, A CUSTOM FIREPLACE FEATURE WALL and a DINING NOOK finished main floor. Upstairs you'll find a HUGE BONUS ROOM opening the entire living area.The MASTER BEDROOM showcases a lavish ensuite with CLASSIC ARCH ENTRANCE'S comprising a stand-up shower with niche, soaker tub and a huge walk-in closet. Other 3 secondary bedrooms with a common bathroom and laundry room finishes the Upper Floor.*PHOTOS & VIRTUAL TOUR FROM SIMILAR SPEC* (id:46923)
RE/MAX Excellence
9403 20 Av Nw
Edmonton, Alberta
A Premier Multi-Tenant Facility in Edmonton Research Park. 38,166 sq.ft.± with gross leaseable area of 34,488 sq.ft.± industrial building with a flexible mix of office, production, and fully equipped wet lab spaces. Strategically located in the Edmonton Research Park, surrounded by innovative industrial and research organizations. Direct access to South Edmonton Common for convenience and amenities. • Three (3’x10’) rear overhead loading doors for efficient logistics • Multiple pedestrian access points (front and rear) • Dual parking lots (front and rear) offering 3× the industry average in parking capacity • Heavy electrical power capacity to support advanced operations • Wet lab facilities ready for immediate occupancy and use • Potential Development opportunity to add new 9,600 sq.ft. – 13,800 sq.ft. building to rear portion of site. Current Occupancy • 85% leased • Diverse tenant mix with Weighted Average term remaining of 1.03 Years (id:46923)
Nai Commercial Real Estate Inc
8230 Kiriak Lo Sw
Edmonton, Alberta
Half duplex in desirable Keswick community near walking trails & green space! Features double attached garage, separate side door entrance, $3,000 appliance allowance & front/back landscaping! Designed with modern touches and function in mind the open concept home boats a kitchen with 3cm two toned quartz countertops, timeless 39 cabinets and water line to fridge. Upstairs has a flex room, laundry and 3 bedrooms including a primary bedroom with a spacious walk-in closet and 5pc ensuite w/ double sinks! Basement has legal suite rough-ins. Under Construction - tentative completion November. HOA TBD. Photos from a previous build & may differ; interior colors are represented, upgrades may vary. (id:46923)
Maxwell Polaris
4 Belmead Gardens Gd Nw
Edmonton, Alberta
Rare find! This spacious 4-bedroom(3 upstairs and one in the basement), 2.5-bath townhouse in West Edmonton offers a prime location near WEM, schools, and shopping, with easy access to Anthony Henday Drive. Recently renovated, this home features a brand-new kitchen with modern appliances. New cabinets, counter tops, stainless sink, hardware and faucets. Updated bathroom vanities and faucets, stylish new lighting, and fresh paint throughout. Fully finished basement has a large bedroom, 3 piece bathroom, family room and laundry room. Bright fenced yard faces east and south. Very private. The well-maintained complex adds to the appeal, making this an excellent opportunity for families or investors. Don’t miss out on this beautifully updated home in a fantastic location! (id:46923)
RE/MAX Real Estate
14 Prestige Pt Nw
Edmonton, Alberta
Goregeous Walkout Bungalow Backing on to Trees in the Gated community of Prestige Point. This Four Bedroom Home was renovated from Top to Bottom! When you walk in to the right you will find a Large Den/Flex space that can be used as a Formal dining area as well. The open Kitchen is a pleasure to entertain with Sub Zero Fridge, Exotic Delicatus Granite, Wolf Gas Stove & Hoodfan. This space features Vaulted ceilings and a Stone face fireplace. The Primary Bedroom overlooks the Ravine and has a walk in closet, double vanity sinks and oversized Steam Shower. The second bedroom is a good size with double closets and has access to a 3 pc bathroom. Laundry on this level as well. The Fully Finished basement is the perfect space to unwind or watch Playoff Hockey, with a wet bar & custom wine room. There are Two Large bedrooms down here with access to a 4 pc bathroom. This home has AC, irrigation, New Windows & HWT Tanks (2019), New 40 year Cedar Shake Roof (2022), extra blown in insulation in the Attic & Garage. (id:46923)
RE/MAX Excellence
#58 320 Secord Bv Nw
Edmonton, Alberta
Welcome to this impressive 1467.89 sqft unit with Walk-Out Townhouse, This is a great opportunity for investors and first time home buyer. This condo nestled in a favourite community of Secord which is near to lots of amenities and easy access to Anthony Henday and Yellowhead trail. 3 bedrooms and 2.5 baths, open concept layout in the main floor, perfect for both relaxing in or entertaining guests with ease. This home is 2 years old, featuring modern finishes and high-end fixtures throughout. quartz countertops for the kitchen and bathrooms, stainless steel appliances, huge storage space. The primary room has Ensuite and walk in closet, and 2 additional bedrooms. walkout basement patio. lots natural light floods through lots of large windows. (id:46923)
Exp Realty
808 Elderberry Court Nw Nw
Edmonton, Alberta
BRAND NEW IVY II LUXURY HOME built by custom builders Happy Planet Homes sitting on 26 pocket wide PIE SHAPE LOT offers 2 MASTER BEDROOMS, 2 SECONDARY BEDROOMS UPSTAIRS AND MAIN FLOOR BEDROOM & FULL BATH is now available in the beautiful community of WOODHAVEN EDGEMONT with PLATINUM LUXURIOUS FINISHINGS Upon entrance you will find a BEDROOM WITH A HUGE WINDOW enclosed by a Barn Door, FULL BATH ON THE MAIN FLOOR. Spacious Mud Room leads to wide garage. SPICE KITCHEN with SIDE WINDOW. TIMELESS CONTEMPORARY CUSTOM KITCHEN designed with two tone cabinets are soul of the house with huge centre island BOASTING LUXURY. Huge OPEN TO BELOW living room, A CUSTOM FIREPLACE FEATURE WALL and a DINING NOOK finished main floor. Upstairs you'll find a HUGE BONUS ROOM opening the entire living area along 2 MASTER BEDROOMS AND 2 SECONDARY BEDROOMS TOTALLING 5 BEDROOMS AND 4 FULL BATH IN THIS AMAZING HOME.* Photos from similar spec, Actual house is under construction. Interior finishes can be reselected by the homeowner. (id:46923)
RE/MAX Excellence
#2-116 4245 139 Av Nw
Edmonton, Alberta
This spacious 800+ sqft, 2-bedroom, 2-bathroom main floor apartment offers a perfect blend of comfort and style, with elegant finishes and abundant natural light. Newly refreshed and fully painted. The thoughtfully designed kitchen is equipped with stainless steel appliances, generous counter space, & ample cabinetry to meet all your storage needs. The spacious living and dining area flows seamlessly, leading to a private outdoor patio. The primary bedroom features an en-suite bathroom for added privacy. The second bedroom is perfect for guests, a roommate, or a home office, with its own full bathroom just steps away. Additional highlights include in-suite laundry, low-maintenance laminate and tile flooring throughout (no carpet!), secure underground parking, and a separate storage unit. Concrete building. Save on utilities with condo fees covering heat, water, and electricity! A truly ideal home for a first time buyer, investor, or those looking for a convenient lifestyle! (id:46923)
RE/MAX River City
#112 16303 95 St Nw
Edmonton, Alberta
Welcome to your beautifully maintained 2-bed, 2-bath retreat — 979 sq-ft of comfort and charm in a quiet, secure north-end community. This sun-filled main-floor condo offers a warm, open-concept layout with a south-facing walkout patio, perfect for morning coffee or evening unwinding. Upgraded with stylish, cozy touches — from king and queen beds to elegant living room decor and a dining table ready for hosting. The kitchen shines with maple cabinetry, stainless steel appliances, and a welcoming island. The serene primary suite features a walk-through closet and private ensuite. Enjoy in-suite laundry, A/C, a gas fireplace, and three parking stalls (1 underground near elevator, 2 outdoor tandem). Condo perks include fitness room, library, games room, guest suite, and ample visitor parking. Moments from schools, parks, shops, transit, and major roads. A lovingly cared-for home in a prime location — offered at $234,900 with heat/water included in condo fees. (id:46923)
RE/MAX Excellence
#117 11503 76 Av Nw Nw
Edmonton, Alberta
The best floorplan in the building! Spectacular 2 BED + DEN + 2 full bath in one of Edmonton's best communities. This modern condo offers smart, stylish infill and a promise to sustainable development. Built from concrete & steel and featuring SOLAR power & GEOTHERMAL heating/cooling, this home will have you saving some green while being green (30% more efficient by National Energy Code Standards). Open floor plan with 2 generous-sized bedrooms, large den (could be used as 3rd bedroom), 2 baths and in-suite laundry. Stunning European-inspired kitchens with modern subway backsplash and quartz counters. Spectacular bathroom with quartz counters, modern lighting and fully tiled shower. Walking distance to U of A, McKernan LRT station, Belgravia dog park and Whyte Avenue! (id:46923)
Maxwell Polaris
11820 152 Av Nw
Edmonton, Alberta
Welcome to this fabulous bungalow situated in the desirable community of Caernarvon! Features 3 bedrooms, 2.1 bathrooms, living room, kitchen & a double garage. Main floor greets you with open concept living room with nice laminate floorings throughout, large & bright window adjacent to dining area with patio doors to deck & fenced yard. Spacious kitchen comes with newer kitchen cabinets, center kitchen island & pantry. Three sizable bedrooms with laminate floorings & a 4pc bathroom. Basement comes with laundry room, a 1pc bath & utility room. Upgrades during years (within 7 yrs): furnace/HWT/all floorings/kitchen cabinets/kitchen counter top/doors/ bathrooms/custom closets, etc. Carpet free home. Back door deck to large yard & back lane to a doubled detached garage. Walking distance to 2 schools. Easy access to public transportation, school, park, shopping centre & all amenities! Quick possession available. Perfect for live in or investment. Come check this out and make this house YOURS! (id:46923)
RE/MAX Elite
10810 156 St Nw
Edmonton, Alberta
INVESTOR OPPORTUNITY! Beautiful CORNER LOT located on a side street with potential for suites and commercial development on 156 Street. Currently vacant land. LOT DIMENSIONS 58' x 117'. (id:46923)
RE/MAX Elite
3523 259 Av Nw
Edmonton, Alberta
Here is a great investment opportunity to purchase 1/4 acre(0.250 acres) (ie 1 unit out of 288 units)more or less of industrial land located in the unique Edmonton Energy and Technology park in the heart of Alberta's Industrial Heartland within Edmonton city limits. You can become one of many co-owners who will likely benefit from an anticipated substantial appreciation in the value of the land . There is tremendous optimism + potential for growth + development in the Edmonton Energy and Technology park with this prime piece of land. Community code is 500100 Edmonton Energy and Technology. The zone is 50. Land is located at the Heartland Crossing at Hwy 37 + 34 Street NW Edmonton (within Yorkton Group heartland Crossing) Seller's original Land Purchase Agreement dated on July 14 2010 indicated price of land plus GST and purchase of 5,000 class B shares on August 14,2010. Seller owns only 1/4 acre. 288 units = 72 acres. Short Legal Description is 4;24;54;36;NE (id:46923)
Initia Real Estate
14771 141 St Nw
Edmonton, Alberta
Welcome to this charming 3-bedroom, 2.5-bath home, offering over 1200 sq. ft. of open-concept living space in the heart of Cumberland. The spacious kitchen features a large island, perfect for meal prep and entertaining, and flows into a good-sized dining area that leads to a private backyard and a double-car detached garage. Upstairs, you'll find a bright, main bedroom with an ensuite bathroom and walk-in closet. Two additional bedrooms share a full, well-appointed bathroom. This corner lot home offers stunning tree in front of the house. The unfinished basement presents the opportunity to add your own touch and make it a man cave or play area for your kids. Whether you're looking for extra living space, a home office, or a cozy rec room, this home has great potential. close to all amenities including Alrasheed Masjid and Islamic School. (id:46923)
2% Realty Pro
#20 7020 Keswick Cm Sw
Edmonton, Alberta
Discover modern living in Keswick Heights with this pre-construction townhome, ready for possession in 2026–2027! Featuring 3 bedrooms, 2.5 bathrooms, and approx. 1302 SQFT, this home offers a double attached garage, 9' ceilings, quartz countertops, chrome fixtures, and an LED lighting package. Enjoy durable laminate flooring on the main floor and the convenience of a pet-friendly condo community. Nestled minutes from Currents of Windermere, scenic ponds, and walking trails, this townhome is the perfect blend of comfort and lifestyle. A smart, affordable choice for first-time buyers or savvy investors! **PLEASE NOTE** PICTURES ARE ARTIST CONCEPT; ACTUAL UNIT, PLANS, FIXTURES, AND FINISES MAY VARY & SUBJECT TO AVAILABILITY/CHANGES WITHOUT NOTICE! (id:46923)
Century 21 All Stars Realty Ltd
2907 Ellwood Dr Sw
Edmonton, Alberta
- 5,250 sq.ft.± professionally developed office/warehouse space - Four private offices, open work areas, boardroom/training room, kitchenette, storage/work areas - 10’x14’ grade level overhead door - Corner unit with direct exposure to Ellwood Drive SW - Convenient access to Parsons Road, Ellerslie Road, Gateway Blvd/Calgary Trail, and Anthony Henday Drive (id:46923)
Nai Commercial Real Estate Inc
#55 7020 Keswick Cm Sw
Edmonton, Alberta
Discover modern living in Keswick Heights with this pre-construction townhome, ready for possession in 2026–2027! Featuring 3 bedrooms, 2.5 bathrooms, and approx. 1114 SQFT, this home offers a single attached garage, 9' ceilings, quartz countertops, chrome fixtures, and an LED lighting package. Enjoy durable laminate flooring on the main floor and the convenience of a pet-friendly condo community. Nestled minutes from Currents of Windermere, scenic ponds, and walking trails, this townhome is the perfect blend of comfort and lifestyle. A smart, affordable choice for first-time buyers or savvy investors! **PLEASE NOTE** PICTURES ARE ARTIST CONCEPT; ACTUAL UNIT, PLANS, FIXTURES, AND FINISES MAY VARY & SUBJECT TO AVAILABILITY/CHANGES WITHOUT NOTICE! (id:46923)
Century 21 All Stars Realty Ltd
15024 128 St Nw
Edmonton, Alberta
Visit the Listing Brokerage (and/or listing REALTOR®) website to obtain additional information. Three bedroom, 2.5 bath four level split with detached garage and easy maintenance back yard in the sought after neighbourhood of Cumberland. This home features a large primary with walk-in closet and 4 piece ensuite, an oversized second bedroom that will easily accommodate 2 beds and another full bathroom on the upper level. The main floor boasts a large kitchen with stainless steel appliances, dining area and living room. The lower level has a second living area, office space and 2 piece bathroom that is already plumbed in for a shower if desired. A third bedroom, laundry and large storage space complete the basement. Walking distance to parks, shops, restaurants and easy access to the Anthony Henday and transit. (id:46923)
Honestdoor Inc
0 Na 0 Na Nw
Edmonton, Alberta
well established money making business of tailoring, shoe repairs, alteration and dry cleaning depot for sale. Conveniently located on the main road with visual exposure in south side. Lots of repeated clientele. Purchase price including all equipment and inventory. Easy to operate. Seller retiring and will train. Lease in place. Excellent opportunity to start your own business. (id:46923)
RE/MAX Elite
#3307 10360 102 St Nw
Edmonton, Alberta
This PREMIUM EXECUTIVE CONDO with AMAZING VIEWS of downtown is absolutely gorgeous! The Legends Private Residences is located above the prestigious J.W. Marriot Hotel in the heart of Ice District. This CORNER UNIT, 1 bed + Den condo features floor to ceiling windows, quartz counters, TITLED PARKING & engineered flooring. The chef’s kitchen has a massive island, breakfast bar, quality built in appliances, gorgeous cabinetry and flows through to the living room offering spectacular views and access to the balcony. The unit is completed with a modern bathroom, laundry & office/den area. This well managed building offers resort like amenities which includes access to the Exclusive Body by Bennet Gym, swimming pool, spa, steam room, hot tub, outdoor patio with BBQ area plus PET WALK AREA, Billiards Lounge & more. Condo fees include heat and water and 24/7 concierge service. A convenient pedway system connects to LRT, ROGERS PLACE, restaurants & food market making the location unbeatable. (id:46923)
RE/MAX Elite
3153 Cameron Heights Wy Nw
Edmonton, Alberta
This stunning 3,000+ sq ft home features sought-after floor plan, FACES A SERENE PARK, HAS A SEPARATE SIDE ENTRANCE for a POTENTIAL BSMT suite, & TRIPLE GARAGE. Step into this impressive 2-storey residence with 3 bedrooms plus a den, and 4 full bathrooms. The expansive kitchen boasts an oversized island with quartz countertops, extended cabinetry, and premium finishes, including elegant wall and floor tiles, engineered hardwood, and BRAND NEW CARPET UPSTAIRS. SOARING CEILINGS in the front entry and great room create a grand first impression. WALK-THROUGH PANTRY and spacious mudroom with custom shelving add everyday convenience. Upstairs, you'll find TWO luxurious primary suites and a generous loft area WITH OPEN TO BELOW at both the front and rear of the home. Designer touches include a feature walls in the loft and master bedroom, sleek glass railings, a central vacuum system, and A/C. Enjoy outdoor living on the FULL SIZE DECK. (id:46923)
RE/MAX Elite
#1602 10180 103 St Nw
Edmonton, Alberta
Luxury living in Encore Tower! Floor to ceiling windows offering 16th floor unobstructed views of Rogers Place, Stantec Tower, and the River Valley. This unit features a modern colour pallet, designer kitchen with sit up bar, quartz counter tops throughout, built in appliances, under cabinet lighting, spacious living room, dining area and window coverings! Gorgeous 2 bedroom 2 bathroom unit with large west facing balcony. Encore Tower has a gorgeous 3 storey lobby w/full concierge service & an expansive amenity floor including a fitness facility & indoor/outdoor entertaining lounge. Located on the corner of 102 Ave & 103 Street, just steps from the ICE District, restaurants, coffee shops. Unit comes with one titled heated underground parking stall. Note: **Parking stall incudes storage cage** Garbage shoot on every floor. (id:46923)
RE/MAX Excellence
#1901 10410 102 Av Nw
Edmonton, Alberta
Bright, modern, and perched high above the city—this 19th-floor corner unit in FOX Two delivers premium downtown living in the heart of Edmonton’s Ice District. With full-height east-facing windows and sweeping skyline views, this 1-bedroom condo features 9’ ceilings, durable vinyl plank flooring, and a sleek kitchen with quartz countertops, stainless steel appliances, and a central island perfect for daily life or entertaining. The spacious bedroom includes a walk-through closet with direct access to a well-appointed 4-piece bath and in-suite laundry. Step outside to your large covered balcony, complete with a gas hookup for year-round BBQs or patio heaters. Plus, you’ll stay warm all winter with your TITLED underground heated parking stall. Whether you're heading to Rogers Place, strolling the River Valley trails, or grabbing dinner at a downtown hotspot—this location makes it effortless. If you’re after sunlight, skyline views, and unbeatable access, this one checks all the boxes. (id:46923)
Real Broker
9045 Saskatchewan Dr Nw
Edmonton, Alberta
The Perfect Outstanding Prime Location 9045 Saskatchewan Drive !! Breathtaking Views of The Edmonton River Valley, Mayfair Golf Course and Hawrelak Park. This Best Address and Location, has park reserve nature surrounding. Walk to one of the top kindergarden - elementary schools in Alberta. 5 minute walk to University of Alberta & U of A Hospital, city center is only a few minutes commute, LRT very close, river valley paved pathway access to explore all of Edmonton. This Custom Built Modern Masterpiece Home promotes The Best Bright Natural Light, Upgraded 2 storey Living. A contemporary home featuring an open spiral staircase, expansive 20 foot heigth window wall provides interactive views of nature throughout. Entertain, live in luxury, either in the Chef Dream Kitchen, Expansive Great Room with designated formal living areas, or in the primary bedroom retreat w 6 piece ensuite, fireplace built ins wardrobe area, attached flex room retreat all having River Valley Views. Possible 1.94 % assumable mtg (id:46923)
Coldwell Banker Mountain Central
#410 10142 111 St Nw
Edmonton, Alberta
ONE OF THE BIGGEST BALCONIES IN THE BUILDING!! Welcome to the gorgeous and executive building of Meridian Plaza. Your jaw will drop when you enter the STUNNING 2-storey lobby with a beautiful curved staircase. This building has tons of amenities including a fitness room, atrium, owners lounge, guest suite, underground visitor parking, and more! This 2 bed 2 bath unit features high end finishes and a thoughtful design. This is a CORNER UNIT which means you're getting lots of natural light. The kitchen boasts granite countertops and is open to the living & dining space - perfect for entertaining. The bedrooms are on opposite sides of the unit which is ideal for sound transfer. The primary bedroom has a walk-in closet and a 3-piece ensuite bath, while the second bedroom has awesome built-in shelving and a Murphy Bed. In-suite laundry, underground parking, AC - it has it all! And the showstopper is that balcony! Why go out for patio drinks when your balcony is better? Great value at an incredible price point! (id:46923)
Schmidt Realty Group Inc
7095 Kiviaq Cr Sw
Edmonton, Alberta
Experience luxury & quality in this stunning new home by Cameron Homes, located in the sought-after community of Keswick. This beautifully designed home features a striking open-to-below floor plan with floor-to-ceiling windows, filling the space with natural light & offering a grand, open feel. Enjoy a spacious bonus room upstairs, perfect for a secondary family space and a main floor flex space, ideal for a home office. With 3 oversized bedrooms, and the primary having a unique walk-in closet attached to the laundry room, this home is built for growing families .The layout is thoughtfully designed to balance style, comfort, and functionality. From top to bottom, every detail reflects the exceptional craftsmanship and commitment to quality that Cameron Homes is known for. With a layout that balances openness and comfort, and elegant touches throughout, this home is truly a standout in one of Edmonton's most desirable neighborhoods. Live the lifestyle you deserve – in a home built to exceed expectations. (id:46923)
RE/MAX River City
1356 Enright Landing Ld Nw
Edmonton, Alberta
Welcome to your dream home! This stunning 2-storey residence, built in 2020, offers modern luxury and serene outdoor living. Nestled on a quiet street, the backyard is a gardener's paradise, featuring a greenhouse and raised gardening beds, perfect for cultivating your favorite plants. Enjoy picturesque views of the forested pathway leading to the Wedgewood ravine, ideal for nature walks. The fully finished basement adds valuable space, complete with a cozy bedroom, full bathroom, gym area, and open entertainment space. Inside, air conditioning ensures year-round comfort. The spacious kitchen boasts a huge island and extra-large pantry, while the elegant butler pantry can serve as a coffee bar for morning coffees on the deck overlooking your backyard oasis. Upstairs, discover three inviting bedrooms and a versatile bonus room with custom built-in desks. The primary suite, located at the back, faces the forest, providing privacy and tranquility. Some of the pictures have been virtually staged. (id:46923)
Liv Real Estate
258 Hilliard Green Nw
Edmonton, Alberta
Executive bungalow in prestigious Hodgson with nearly 3,000 sq ft of living space! Backing onto a peaceful walking trail, this beautifully maintained home features vaulted ceilings, hardwood, carpet and tile flooring, granite counters, stainless steel appliances, and an open-concept layout. The main floor showcases a chef’s kitchen, a bright living room, and an elegant dining area with direct access to the backyard oasis, along with a spacious primary bedroom with a 5-piece ensuite, a second bedroom, a den/flex room, and main floor laundry. The fully finished basement offers another primary-style bedroom with an ensuite, a fourth bedroom, a large family room, and a wet bar—perfect for entertaining. Enjoy summer on the partially covered, maintenance-free deck in the fully fenced, landscaped yard. Additional highlights include a double attached garage and central A/C. Prime location near parks, schools, shopping, and Whitemud Drive! (id:46923)
Maxwell Polaris
2172 52 St Sw
Edmonton, Alberta
LEGAL SUITE HOME- Stunning 5-bedroom, 3.5-bath home located in the desirable Walker area! Over 2,600 sq ft of total living space, this beautifully designed property offers comfort, style, and functionality. The main floor features an open-concept layout with a spacious living room, a modern kitchen with quartz countertops, and a dining area perfect for family gatherings. Upstairs, you’ll find 4 generously sized bedrooms including a luxurious primary suite with a walk-in closet and ensuite. The basement hosts a 1-bedroom LEGAL SUITE with a separate entrance-ideal for rental income or extended family. Single Over sized attached garage, upper-floor laundry, and a landscaped backyard. Located close to schools, parks, shopping, and transit, this home is perfect for growing families or savvy investors. Don’t miss your chance to own this incredible home in one of Edmonton’s most vibrant communities! Some pictures are virtually staged (id:46923)
Liv Real Estate
8711 99 Av Nw
Edmonton, Alberta
ONE OF ONLY FEW PROPERTIES IN EDMONTON BACKING ONTO THE RIVER THAT IS NOT ON THE FLOOD PLAIN. THIS IS ONE OF THE MOST EXCLUSIVE custom built HABITAT STUDIO HOMES IN EDMONTON offering the best of both worlds: a quiet serene setting in the middle of nature and close to downtown. Friendly and active community with two great restaurants–The Dogpatch and Little Brick– and a local bakery, all within walking distance. 4378 sqft OF GORGEOUS DEVELOPED LIVING SPACE. HIGH CEILINGS AND LARGE WINDOWS for an Open and Airy feeling. 5 bedrooms, 4 full baths. FEATURES INCLUDE: bamboo, cork, and slate flooring, solid cherry cabinets, CUSTOM EXPOSED METAL BEAMS AND WOODWORK, quartz countertops, new furnace, newer triple-pane windows. Large THIRD FLOOR LOFT with HIGH PEAKED CEILING, OPEN TO THE SECOND LEVEL, and a roughed-in wet bar. The 2nd floor bedroom and bath can be closed off to make a private guest or nanny suite. 3 LARGE DECKS OVERLOOKING THE RIVER, double attached garage, only steps to river valley multi use trails! (id:46923)
RE/MAX Elite
#107 10023 164 St Nw
Edmonton, Alberta
Come check out this cozy 2 bedroom below grade apartment. spacious and open living room with plenty of sunlight. open kitchen with built in Dishwasher. 2 good size bedrooms, storage room and bathroom. Laundry is in the building but right out side your unit door. Lots of street parking and access to public transportation. Close to West Edmonton Mall and Mayfield common. (id:46923)
B.l.m. Realty
#63 525 Secord Bv Nw
Edmonton, Alberta
This is StreetSide Developments the Ivy model. This innovative home design with the ground level featuring a double oversized attached garage that leads to the front entrance/foyer. It features a large kitchen with a center island. The cabinets are modern and there is a full back splash & quartz counter tops throughout. It is open to the living room and the living room features lots of windows that makes it super bright. . The deck has a vinyl surface & glass with aluminum railing that is off the living room. This home features 3 bedrooms with with 2.5 baths. The flooring is luxury vinyl plank & carpet. Maintenance fees are $75/month. It is professionally landscaped. Visitor parking on site.***Home is under construction and the photos of a recently built home colors may vary, this home will be complete by September of this year *** (id:46923)
Royal LePage Arteam Realty
2 Oak Ridge Drive Nw Nw
Edmonton, Alberta
This spacious and well-maintained home offers 3 bed and 1 bath. With newer hot water tank and furnace in 2022. The dishwasher and fridge are also newer from 2022. The washer and dryer were new in 2024. Other upgrades include some windows and doors. Includes attached sunroom, fully fenced back yard with 2 sheds and a fully fenced front porch. The attached garage adds more storage space and has its own electrical panel (Installed in 2012). (id:46923)
Maxwell Polaris
#40 3710 Allan Dr Sw
Edmonton, Alberta
Modern 1571 sq.ft. townhome in Ambleside featuring two primary bedrooms, each with its own ensuite. The main floor offers a bright living room, a stylish kitchen with a massive island, stainless steel appliances, built-in desk, and a dining area that opens to a sunny balcony. A 2-piece bath completes the level. The ground floor includes a spacious entryway and a large den with oversized window—perfect as a home office. Comes with a single attached garage plus a titled parking stall. Steps from a K-9 school and close to Windermere shops, parks, Anthony Henday, and Terwillegar Drive. (id:46923)
Initia Real Estate
#54 19904 31 Av Nw
Edmonton, Alberta
Welcome to StreetSide Developments newest product line, Urban Village at the Uplands in Riverview. These detached single family homes gives you the opportunity to purchase a brand new single family home for the price of a duplex. With only a handful of units, these homes are nestled in a private community that gives a family oriented village like feeling. From the superior floor plans to the superior designs, owning a unique family built home has never felt this good! It is located close to all amenities and easy access to major roads like Henday and 199st. A Village fee of 58 per month takes care of your roads snow removal, so you don’t have too! All you have to do is move in and enjoy your new home. This home comes with full landscaping front and back , fencing and a deck! *** Home is under construction and will be complete by the end of June , photos used are from the same style home but colors and finishings may vary *** (id:46923)
Royal LePage Arteam Realty
#329 504 Albany Wy Nw
Edmonton, Alberta
Welcome to the perfect condo in sought after Albany! 2 bed/2 full baths with 1 titled, underground, heated parking stall! This condo has a fantastic layout with upgraded back splash and custom blinds. Just off the entrance and kitchen you have a flexible separate desk/office area and in-suite laundry. Main living is open concept design with access to the balcony. Kitchen has Stainless Steel fridge and dishwasher, plenty of counter & cupboard space, peninsula island/bar counter which provides additional seating space! Spacious primary features walk through closets with full ensuite. Other side of the home has 2nd bedroom and second full bath. Condo fees: $ $391.23. Pet Policy: Pets Subject to Board Approval. 749.06 sq ft, Taxes in 2024 were $1576.93. Close to all amenities and moments away from the Henday! (id:46923)
RE/MAX River City
#102 9739 92 St Nw Nw
Edmonton, Alberta
One of a kind in the desirable River Valley community of Cloverdale! Glorious 3 bedroom suite with 1594 sq ft of spacious living. Open concept with entertaining size living & dining rooms with garden door out to a west facing balcony These rooms open to a spacious kitchen with lots of maple cabinets & counter space and a eat in kitchen bar, plus stainless steel appliances. A roomy master bedroom suite with balcony and a walk in closet and full ensuite bathroom. Two additional bedrooms one with a balcony and a second full bathroom. Nice ensuite laundry and storage room. Other features include wide hallways, 2 titled underground heated parking stalls, 3 balconies with two storage rooms, central A/C & upgraded flooring throughout. Steps away from River Valley Walking and Bike Trails, Accidental Beach, Cloverdale Community Hall, ice rink and playground, Edmonton Ski Club, Muttart Conservatory, LRT station, and Gallagher park (home of the Edmonton Folk Festival) Easy access to Downtown & Whyte Ave. (id:46923)
Homelife Guaranteed Realty
#81 1025 Secord Pm Nw
Edmonton, Alberta
Welcome to Secord Promenade. This brand new townhouse unit the “Willow” Built by StreetSide Developments and is located in one of Edmonton's newest premier west end communities of Secord. With almost 930 square Feet, it comes with front yard landscaping and a single over sized parking pad, this opportunity is perfect for a young family or young couple. Your main floor is complete with upgrade luxury Vinyl Plank flooring throughout the great room and the kitchen. The main entrance/ main floor has a good sized Laundry room and a powder room. Highlighted in your new kitchen are upgraded cabinets, upgraded counter tops and a tile back splash. The upper level has 2 bedrooms and 2 full bathrooms. This town home also comes with a unspoiled basement perfect for future development. ***Home is under construction and the photos are of the show home colors and finishing's may vary to be complete by December *** (id:46923)
Royal LePage Arteam Realty
#453 1196 Hyndman Rd Nw
Edmonton, Alberta
This charming top-floor condo features two bedrooms and two full bathrooms, complete with in-suite laundry and a titled underground parking space. The unit has been freshly painted and includes updated lighting, vinyl plank flooring, and an abundance of warm natural light. The modern kitchen offers plenty of cabinet and counter space, while the bedrooms are generously sized. One of the advantages of this condo is that you have no neighbors above you. Additionally, there is a large balcony that provides a fantastic view of downtown, making it a perfect spot to enjoy the Canada Day fireworks. This condo is ideally located for easy commuting within the city, with convenient access to the Yellowhead Highway and Anthony Henday Drive. (id:46923)
RE/MAX River City
#68 54403 Rge Road 251
Rural Sturgeon County, Alberta
Experience unparalleled luxury at 68 Pinnacle Summit, a masterpiece designed by Lionsgate Builders in Sturgeon County's exclusive Pinnacle Ridge Estates. This newly completed 2024 executive raised bungalow harmonizes timeless sophistication with cutting-edge design. Nestled on a serene 0.50 acre lot in a quiet cul-de-sac, this estate boasts proximity to scenic trails, a playground, and the distinguished Sturgeon Golf Club, while being just minutes from St. Albert’s vibrant amenities. Its striking stone façade, triple-glazed LUX windows, and heated covered patio with dual sliding doors set the tone for an extraordinary lifestyle. With 5 spacious bedrooms all with walk-in closets, 5.5 luxurious baths, soaring 18-foot vaulted living spaces, and gourmet appliances like a Sub-Zero fridge and 6-burner dual-fuel range. The Urban Chalet design shines through white oak cabinetry, a Renaissance Rumford wood-burning fireplace, and spa-like touches throughout. Complete with an AUD suite, gym space & Ev ready garage. (id:46923)
Real Broker
3020 20 Av Nw
Edmonton, Alberta
Nestled in the highly sought-after Laurel community, this 1,600 sq. ft. home boasts 3 bedrooms, 2.5 bathrooms, and a detached double-car garage. The main floor features a spacious den, cozy living area, formal dining room, and a well-appointed kitchen. Upstairs, you'll find a private primary suite with a 4-piece ensuite bathroom, plus two additional bedrooms and a full bathroom. The unfinished basement offers great potential, including the option for a separate entrance. Additional features include a gas line for future use. This home is ideally located near amenities such as the Meadows Rec Centre, shopping plazas, parks, schools, Anthony Henday, and public transportation. (id:46923)
Maxwell Polaris
224 54 St Sw
Edmonton, Alberta
Welcome to your dream home in Charlesworth! This bright and spacious 2,247 sq ft 2-storey offers 8 rooms, 3.5 baths, a double attached garage, and a fully finished basement with a second kitchen and SIDE ENTERANCE—perfect for extended family or a potential MORTGAGE HELPER. The open-concept layout is filled with natural light, featuring premium hardwood floors, a sunny bonus room, and a west-facing backyard with a deck and gas BBQ hook-up—ideal for entertaining. The chef’s kitchen boasts a custom island and ample counter space for hosting family and friends. Downstairs, the basement includes 4 bedrooms, a full kitchen, and rough-in for a separate laundry—offering amazing flexibility. Just steps from parks, top-rated schools, and shopping, this home blends comfort, function, and opportunity. Whether you're upsizing, investing, or welcoming extended family, this one checks all the boxes! (id:46923)
Royal LePage Arteam Realty
7343 179 Av Nw
Edmonton, Alberta
OVER 2400 SF of Living SPACE. Imagine coming home to a beautifully maintained property that feels better than a showhome - airy, modern, and truly inviting. The open-concept main floor welcomes you with a contemporary layout, with upgraded kitchen appliances and extra-long island, perfect for family meals or entertaining guests over a glass of wine. HUGE windows with remote-controlled blinds flood the space with natural light, while the cozy living room, complete with a fireplace, sets the scene for relaxing movie nights. Upstairs, you'll find 3 generously sized bedrooms. The spacious primary suite includes a luxurious ensuite and an oversized walk-in closet. The two additional bedrooms offer ample space for kids, guests, or a home office. Head down to the fully finished basement where a massive family/rec room awaits, ideal for game nights, movie marathons, or entertaining friends in style. Outside is a large deck, big enough to host your next summer party or simply enjoy. This is yours. WELCOME HOME! (id:46923)
Coldwell Banker Mountain Central
741 Haliburton Cr Nw
Edmonton, Alberta
Welcome to a mature Southwest neighborhood nestled onto a quiet street near parks & walking trails! This meticulously maintained home has great curb appeal w/ stucco exterior & mature landscaping. Upon entry find elegant soaring ceilings, windows galore & impressive hardwood flooring. Formal great rm & dining rm lead to kitchen, breakfast nook & family room. Cozy family rm boasts gas fireplace & kitchen has ample cabinetry, granite counters & stainless steel appliances. PLUS MAIN FLR BEDROOM (or den) & FULL BATH. Upstairs a sunny loft awaits you plus 4 bedrooms! Gigantic primary bedrm has enough space for a lounge area (by the dbl-sided fireplace) plus 5pc ensuite (including soaker tub) & walk-in closet. Spare 3 bedrms share a 5pc bathrm. Bright WALKOUT BASEMENT w/ addtl bedrm, 3pc bathrm, & lrg rec space. Enjoy summer evenings on upper deck or climb down steps to a well-sized yard. Addtl features include TANDEM TRIPLE garage, AC, security system, extra basement storage. 2 min walk to elementary bus stop! (id:46923)
RE/MAX Elite
11138 126 St E Nw
Edmonton, Alberta
Stunning brand new 5-bedroom, 4-bath luxury infill in sought-after Inglewood, offering 1,925 sq ft plus a fully finished legal 2-bedroom basement suite with 9’ ceilings, full kitchen, bath, and private entrance—perfect for rental income. The main floor features a modern open layout with an elegant feature wall and fireplace, large chef’s kitchen with quartz counters and waterfall island, spacious dining area, and a bright family room facing the back deck. Upstairs you'll find three bedrooms with walk-in closets, including a beautiful primary suite with sound system and spa-style ensuite. Enjoy a large yard, mudroom off the deck, and a double detached garage with alley access. Prime location near downtown, schools, parks, and transit. (id:46923)
Maxwell Polaris
144 55 St Sw
Edmonton, Alberta
Welcome to this beautifully maintained 2-storey home in the sought-after community of Charlesworth! This fully finished gem offers an impressive blend of style, comfort, and functionality. Step inside to discover an inviting open-concept floor plan accented by gleaming hardwood floors that flow throughout the main living areas, creating a warm and spacious atmosphere perfect for both family living and entertaining.Enjoy year-round comfort with central air conditioning and the convenience of a built-in central vacuum system. The kitchen and living areas are flooded with natural light, opening up to a stunning two-tier deck—ideal for outdoor dining and relaxation.Upstairs, you’ll find spacious bedrooms and bathrooms designed with practicality in mind, while the fully finished basement provides additional living space for a home gym, theatre, or guest suite. Additional features include: ?? New shingles for peace of mind ?? Two hot water tanks for added efficiency ?? A heated garage perfect for Edmonton (id:46923)
Kic Realty
3964 Wren Lo Nw
Edmonton, Alberta
Welcome to this stunning, brand new 2,284 sq ft home offering the perfect blend of modern style and everyday comfort. With 3 bedrooms, 2.5 bathrooms, and an upgraded ensuite, this open-concept design is ideal for families or professionals seeking space and functionality. Enjoy the warmth of luxury vinyl plank flooring throughout the main level and a cozy electric fireplace in the spacious living room. Upstairs features a generous bonus room, perfect for relaxing or entertaining. The home also includes a double front attached garage, large windows for natural light, and a layout that flows beautifully from room to room. Located near major highways, shopping, schools, and natural green spaces, this home offers both convenience and lifestyle. (id:46923)
Maxwell Progressive



