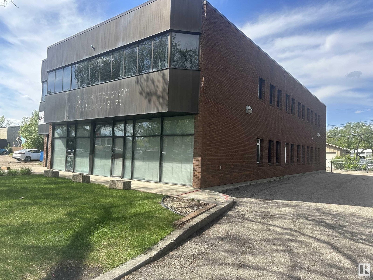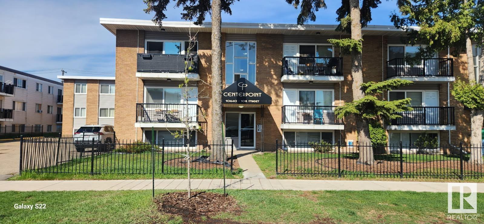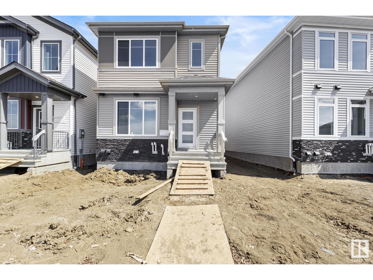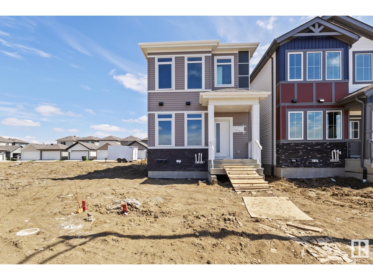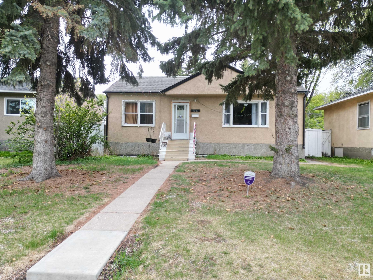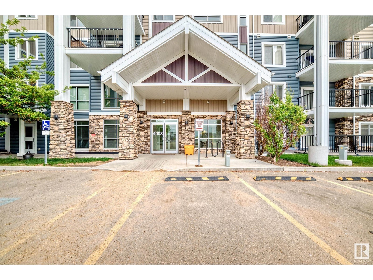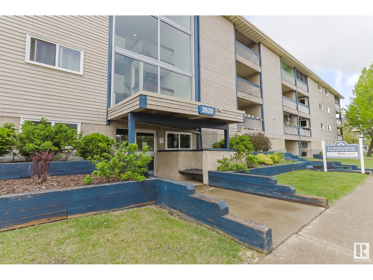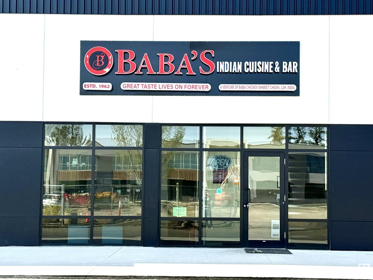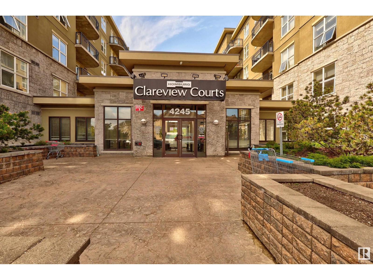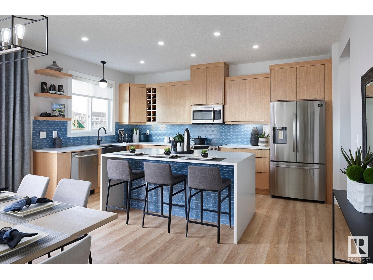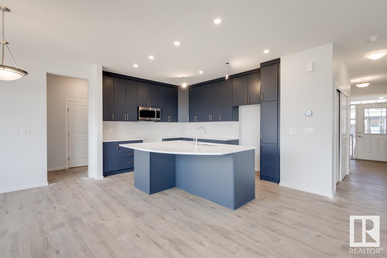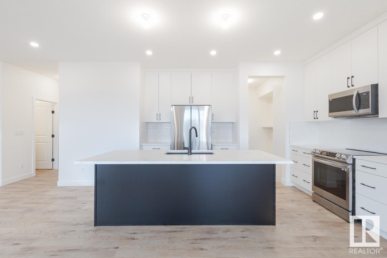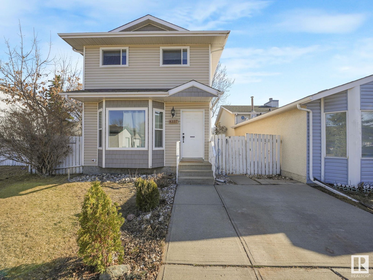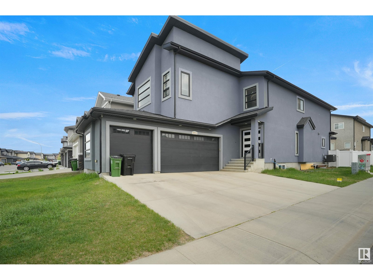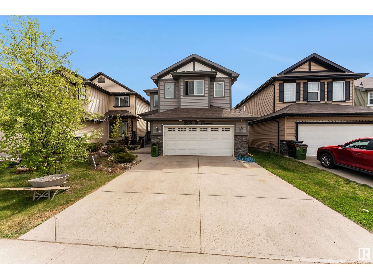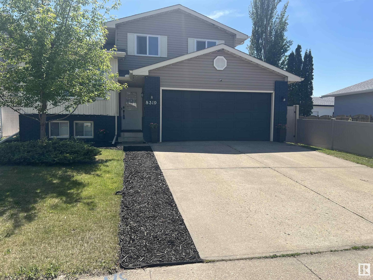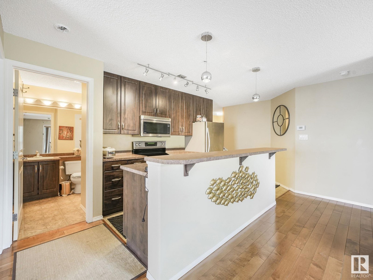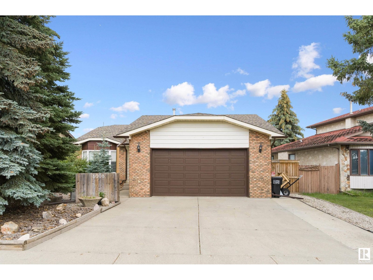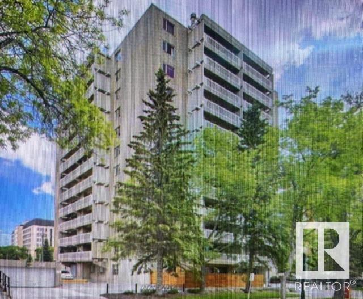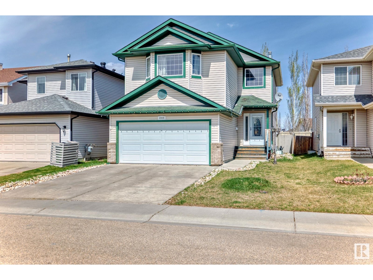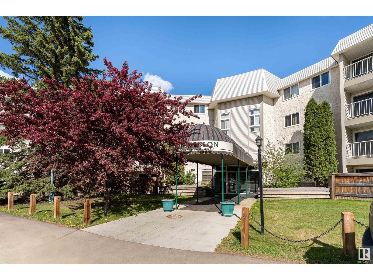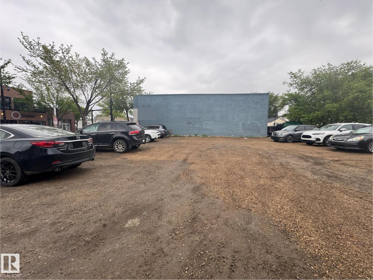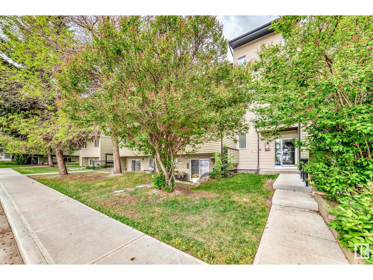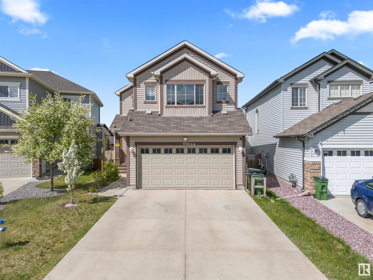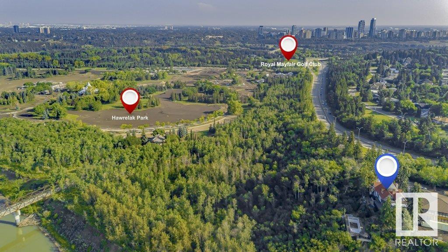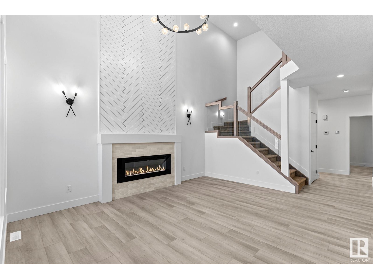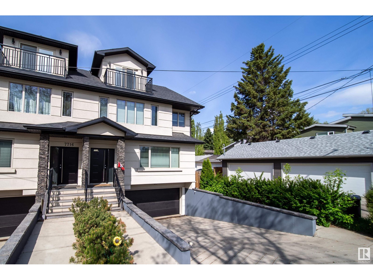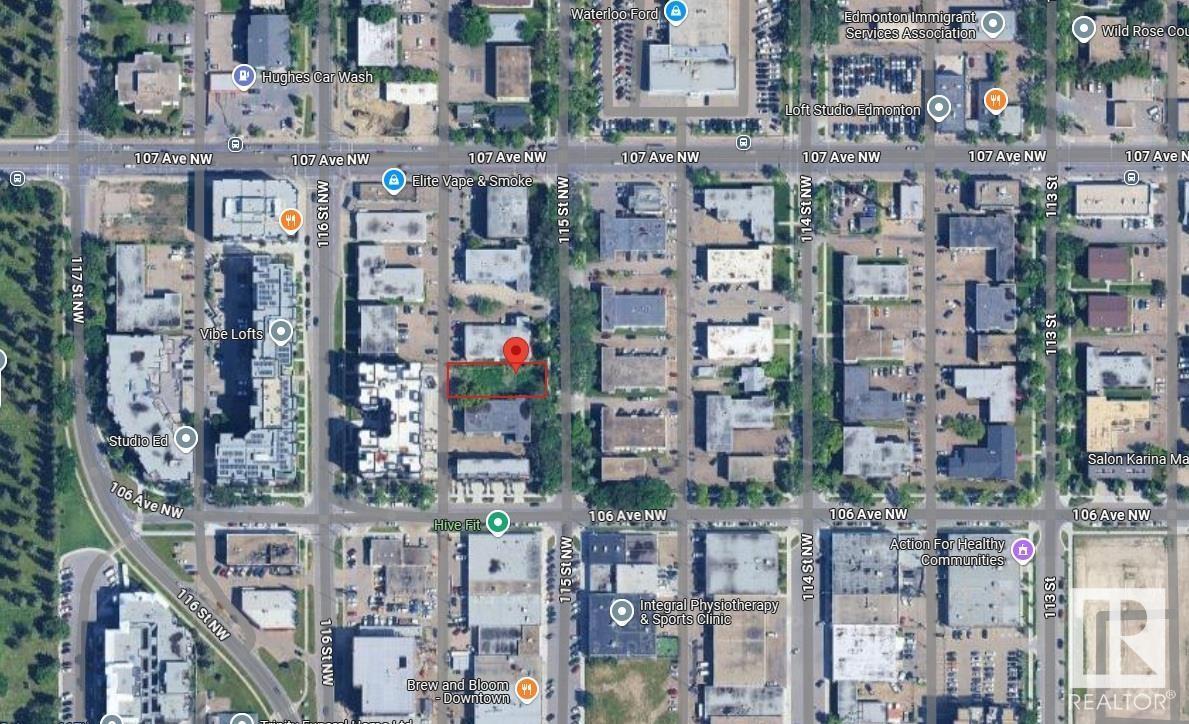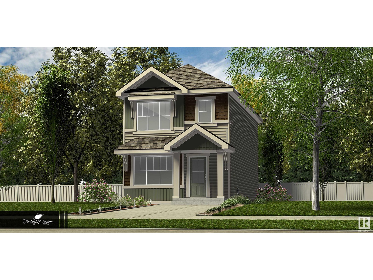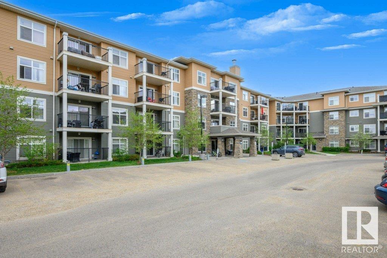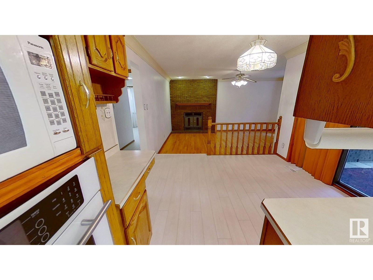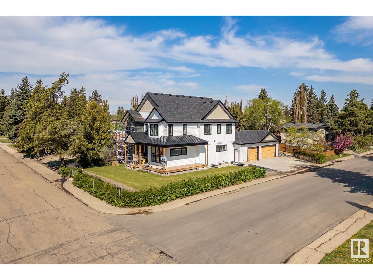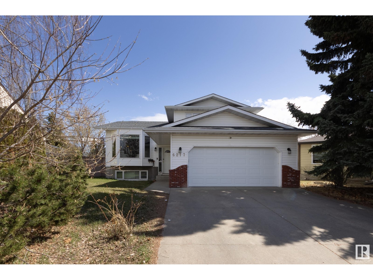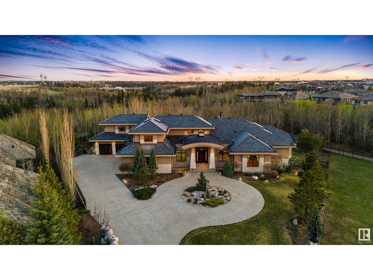Property Results - On the Ball Real Estate
10724 113 St Nw
Edmonton, Alberta
Extremely well maintained office building close to downtown. Use the main floor and help pay for mortgage with a long time tenant upstairs. (id:46923)
Maxwell Heritage Realty
#608 2510 109 St Nw
Edmonton, Alberta
Beautiful CUSTOM LUXURY ONE BEDROOM UNIT at One Century Park on the 6th floor! Completely upgraded with high end finishes throughout - Granite countertops, Ceramic Tile, Rock Feature Wall, S/S Appliances, Marble Bathroom, and SPACIOUS OPEN CONCEPT PLAN!! The large Windows allow for Plenty of natural sunlight, Insuite Laundry, COZY FIREPLACE. All Appliances are only 2 years old. Building Amenities such as: Secured Heated Underground Parking, Exercise Room, Visitor Parking, Security Doors Throughout. This Building is VERY Luxurious and has a fantastic Location just Steps to Century Park LRT Station - Quick Access to University and Downtown! Ideal location for the Students, professionals, first time Buyer's and Investors. (id:46923)
Logic Realty
#3 10640 108 St Nw
Edmonton, Alberta
Central McDougall 1 bedroom, 1 bathroom, condo that is priced to sell. Just a short walk to Grant MacEwan University and walking distance to the Ice District area. This is a great property for the first time buyer or the investor. This first floor unit is currently in a rental pool generating an income of $1,000 a month rent an excellent tenant on a month to month lease. This condo has large windows that allows lots of natural light, nice open white kitchen cabinetry plus 2 appliances. This unit can continue in the rental pool or be transferred to a self managed property and possession is immediate or become a vacant property for you to move in. The tenant would like to stay. If not this will be a 90 day possession. Close to restaurants, shopping, a few blocks off Jasper, transit, and comes with one assigned parking stall. It has low condo fees with excellent management and strong condo docs. (id:46923)
RE/MAX River City
1939 210 St Nw Nw
Edmonton, Alberta
Investors and savvy homebuyers — welcome to your ideal property in the thriving community of Stillwater! This brand-new, fully detached home offers exceptional versatility with a TWO-BEDROOM LEGAL SUITE, a MAIN-FLOOR FULL BATHROOM, and a MAIN-FLOOR HOME OFFICE — perfect for working from home or accommodating an elderly family member with ease. Upstairs, you'll find three spacious bedrooms, two full bathrooms, including a luxurious 5-piece ensuite, and a generous walk-in closet in the primary suite. A bonus room and a convenient upstairs laundry complete the second floor. The legal basement suite features two additional bedrooms, a separate side entrance, and a full kitchen and bath — ideal for long-term rental income or Airbnb potential. Located just minutes from Costco, River Cree Resort & Casino, and West Edmonton Mall, this home combines smart investment potential with modern family living. (id:46923)
Candid Realty & Management Ltd
1947 210 St Nw Nw
Edmonton, Alberta
Investors and savvy homebuyers — welcome to your ideal property in the thriving community of Stillwater! This brand-new, fully detached home offers exceptional versatility with a TWO-BEDROOM LEGAL SUITE, a MAIN-FLOOR FULL BATHROOM, and a MAIN-FLOOR HOME OFFICE — perfect for working from home or accommodating an elderly family member with ease. Upstairs, you'll find three spacious bedrooms, two full bathrooms, including a luxurious 5-piece ensuite, and a generous walk-in closet in the primary suite. A bonus room and a convenient upstairs laundry complete the second floor. The legal basement suite features two additional bedrooms, a separate side entrance, and a full kitchen and bath — ideal for long-term rental income or Airbnb potential. Located just minutes from Costco, River Cree Resort & Casino, and West Edmonton Mall, this home combines smart investment potential with modern family living. (id:46923)
Candid Realty & Management Ltd
7723 82 Av Nw
Edmonton, Alberta
ATTENTION INVESTORS AND DEVELOPERS Exceptional redevelopment opportunity in King Edward Park. Situated on a massive OVER 5,400 sqft lot, ideally located on a vibrant street, whyte ave known for its diverse restaurants and energetic atmosphere. this charming bungalow offers tremendous potential to build a luxurious single-family home or duplex. Located in one of Edmonton’s most sought-after and rapidly evolving infill communities, this property is just steps from Mill Creek Ravine, Campus Saint-Jean, schools, shopping, and within walking distance to the NEW Valley LRT. The main floor features two spacious bedrooms, a full bathroom, and a bright living area, while the basement includes an additional bedroom, 4-piece bath, second living space, SECOND KITCHEN, and a SEPARATE ENTRANCE. This home is ideal for rental income or long-term investment potential. Live in, rent out, or redevelop. Opportunities on a massive lot in a prime location are rare. Don’t miss out!!! (id:46923)
Royal LePage Noralta Real Estate
#908 9715 110 St Nw
Edmonton, Alberta
Great location! Steps to Grandin LRT Station and the River Valley. Quick and easy access to Downtown shopping, schools, and U of A. 803 sq. ft. lovely two bedrooms and two baths condo unit with convenient insuite laundry and storage room. Bright and open living room and dining room. Patio door access to the West facing balcony with great view. Spacious U-shaped kitchen with extended eating bar and ample cabinets. Primary bedroom has 3 pcs. ensuite. Condo fees include all utilities. One assigned underground parking stall. (id:46923)
RE/MAX River City
#318 4008 Savaryn Dr Sw
Edmonton, Alberta
Welcome to your new home! This spacious Summerside 2 bedroom 2 bathroom condo features several upgrades including granite countertops, vinyl plank flooring, Pantry add-on and TWO TITLED PARKING STALLS (1 underground and 1 stall). Bedrooms on both sides of the spacious living room with walk-through closet into the 3 piece en-suite bathroom. Enjoy living here while gaining SUMMERSIDE lake access with an included membership in the Summerside beach club where you can canoe, paddle board, join the community classes and programs, and relax on the beach. Fitness center and Recreation room round out the building amenities! Get ready to move in! (id:46923)
Initia Real Estate
#315 4304 139 Av Nw
Edmonton, Alberta
Welcome to the Estates of Clareview! This pet- free and carpet-free 3rd floor, Northwest facing suite has it all including 2 spacious bedrooms, 2 full bathrooms, in-suite laundry, open concept living space, 9 ft ceilings, underground heated parking and recently upgraded appliances. This spacious, 1108 sq ft condo is just steps from the Clareview transit center, an LRT station, and close to all the amenities. However, you may not need to leave your home often as owning this suite provides you full access to the building's own car wash, recreational room, exercise gym, and private boardroom. (id:46923)
Century 21 Bravo Realty
#209 2620 Mill Woods E Nw
Edmonton, Alberta
TOTALLY RENOVATED!! This property presents an opportunity for both investors and first-time buyers willing to invest time and effort into improvements, backed by the security of a healthy reserve fund and recent roof replacement. This one bedroom, second-floor unit has a U-shaped kitchen layout, Spacious living and bedroom areas, In-suite storage and full main bathroom. Located in a family friendly community of Weinlos. Close to parks, schools, shopping etc. The building is located next to MILLWOOS GURUDWARA SAHIB. Close to schools, shopping, play grounds, public transportation and all other amenities. A must see unit! (id:46923)
Maxwell Polaris
0 Na Sw
Edmonton, Alberta
Profitable, fully built Baba Chicken franchise available in a high-traffic plaza in South Edmonton. This modern, professionally managed restaurant includes a bar, liquor licence, patio access, and long-term lease. The location is ideal for a family or owner-operator looking to step into a growing, branded concept with strong demand in the Indian community. The sale price includes all equipment, inventory, franchise rights, and lease assignment—offering true turnkey value with no further setup required. Seating, branding, kitchen, and systems are all in place. Excellent opportunity to own a recognized franchise without the delays or costs of building from scratch. Confidential financials available with signed NDA. Please do not approach staff directly. (id:46923)
Maxwell Polaris
#1-518 4245 139 Av Nw
Edmonton, Alberta
Welcome to this fabulous 2-bedroom concrete-built condo in sought-after Clareview Court! This spacious unit features a bright living room with access to a large balcony complete with a gas BBQ hookup—perfect for outdoor entertaining. The kitchen offers ample cabinet and counter space, ideal for everyday cooking. Both bedrooms are generously sized and feature newer vinyl plank flooring, with the primary bedroom boasting a 4-piece ensuite for added comfort. This well-maintained complex is conveniently located just steps from the LRT, Superstore, Walmart, and the new community recreation centre with a pool and library. Condo fees include electricity, and the unit comes with one secure underground parking stall. (id:46923)
Maxwell Polaris
20807 22 Av Nw
Edmonton, Alberta
Brand New Home by Mattamy Homes in the master planned community Stillwater. This stunning MONARCH detached home offers 3 bedrooms and 2 1/2 bathrooms. The open concept and inviting main floor features including 9' ceilings, a gourmet kitchen with included appliances, quartz countertops, waterline to fridge and a LARGE walk-in pantry. The gas line off the rear is an added bonus! Upstairs, you'll continue to be impressed with a bonus room, walk in laundry room, full bath, and 3 bedrooms. The master is a true oasis, complete with a walk-in closet & luxurious ensuite with double sinks and separate tub/shower. Enjoy the added benefits of this home with its separate side entrance, double attached garage, basement bathroom rough ins and front yard landscaping. Enjoy access to amenities including a playground, planned schools, commercial, wetland reserve, and recreational facilities, sure to compliment your lifestyle! HOA fee. UNDER CONSTRUCTION! See first (2) photos for interior colors, the rest are of the plan (id:46923)
Mozaic Realty Group
2040 209 St Nw
Edmonton, Alberta
Brand New Home by Mattamy Homes in the master planned community Stillwater. This stunning MACLAREN detached home offers 3 bedrooms and 2 1/2 bathrooms. The open concept and inviting main floor features 9' ceilings, a den and half bath. The kitchen is a cook's paradise, with included kitchen appliances, quartz countertops, waterline to fridge and walk-in pantry. The gas BBQ line is a bonus. Upstairs, the house continues to impress with a bonus room, walk-in laundry, 5 piece bath and 3 bedrooms. The master is a true oasis, complete with a walk-in closet and luxurious ensuite with double sinks! Enjoy the added benefits of this home with its double attached garage, side entrance, basement bathroom rough ins, 9' basement ceilings & front yard landscaping. Enjoy access to amenities including planned schools, commercial, a wetland reserve, and recreational facilities, sure to compliment your lifestyle! There is an HOA Fee. UNDER CONSTRUCTION! First (3) photos are of interior colors, rest are of the plan. (id:46923)
Mozaic Realty Group
#409 10153 117 St Nw
Edmonton, Alberta
STYLE meets SOPHISTICATION with this TOP FLOOR, RENOVATED 2 BEDROOM with UNDERGROUND PARKING! As you step inside this FRESHLY PAINTED home, you will immediately notice the SOARING CEILINGS and PLANK FLOORING. UPDATED CABINETRY SPANS TO THE CEILING in the OPEN KITCHEN with STAINLESS APPLIANCES. The HUGE PANTRY has so much storage! The KITCHEN OPENS to the LARGE LIVING ROOM which is ready for your sectional sofa, and the dining can EASILY SEAT 6. The KING SIZED PRIMARY with GENEROUS CLOSET has easy access to the RENOVATED BATHROOM with DOUBLE SINKS and GLASS ENCLOSED SHOWER. Upstairs, the LOFT is a PERFECT BEDROOM with ENSUITE, with space for your WARDROBE, MEDIA AREA, and OFFICE! The COVERED BALCONY expands the width of the living area. LOUNGE OUTSIDE WITH YOUR MORNING COFFEE and PLANTS plus DINE AL FRESCO. Your vehicle will love the U/G PARKING, and PETS ARE WELCOME! TREE LINED STREETS lead to SHOPS, COFFEE, DINING, PARKS, THE PROMENADE, & TRAILS. Easy access to UofA, MACEWAN, and LRT. SIMPLY A WINNER! (id:46923)
Maxwell Challenge Realty
2119 209 St Nw
Edmonton, Alberta
Brand New Home! This stunning WHISTLER detached home offers 4 BEDROOMS and 2 1/2 bathrooms. The open concept and inviting main floor features 9' ceilings and half bath. The kitchen is a cook's paradise, with included kitchen appliances, quartz countertops, waterline to fridge, and a prep kitchen with walk-in pantry. Upstairs, the house continues to impress with a bonus room, walk-in laundry, full bath, and 4 bedrooms. The master is a true oasis, complete with a walk-in closet and luxurious ensuite with double sinks and separate tub/shower. Enjoy the added benefits of this home with its double attached garage, side entrance, basement bathroom rough ins, front yard landscaping and gas BBQ line off the rear. Enjoy access to amenities including a playground, planned schools, commercial, a wetland reserve, and recreational facilities, sure to compliment your lifestyle! There is an HOA Fee. UNDER CONSTRUCTION! See first (3) photos for interior colors, rest are of the plan. (id:46923)
Mozaic Realty Group
8337 156 Av Nw
Edmonton, Alberta
This charming and beautifully upgraded family home is sure to impress! Recent improvements include a brand new roof, newer windows, a stylish kitchen with granite countertops, and fully renovated bathrooms. The finished basement offers a spacious flex rec room—perfect for entertaining or relaxing. Enjoy the bright and open kitchen, filled with natural light from the large bay window. Upstairs, you’ll find three comfortable bedrooms and a full bath. Step outside to the expansive backyard, ideal for young families, with mature trees and plenty of space for kids to play. Conveniently located near major commuter routes, schools, and shopping, this move-in-ready home is waiting for its next loving owners! (id:46923)
Maxwell Polaris
16711 62 St Nw
Edmonton, Alberta
Welcome to this exceptional CORNER LOT home in McConachie, featuring a TRIPLE ATTACHED GARAGE and impressive upgrades throughout. Boasting 5 bedrooms, 3 full bathrooms, and 2 LIVING ROOMS - ONE WITH OPEN TO ABOVE CEILING—this home offers both luxury and functionality. The main floor includes a bedroom and full bath, perfect for guests or multigenerational living. The gourmet kitchen is outfitted with modern MDF shelving and high-end stainless steel appliances. Additional highlights include a SEPARATE ENTRANCE TO BASEMENT, CENTRAL VACCUM, acrylic STUCCO exterior, and upper-floor laundry. THE SELLER HAS ALREADY INSTALLED THE 2 FURNACES , The fully landscaped and fenced yard completes this move-in ready property. Ideal for large or growing families—this home is a true gem! (id:46923)
RE/MAX Excellence
3219 16 Av Nw
Edmonton, Alberta
Beautifully FORMAL SHOW HOME 3-Bedroom Detached Home in Laurel WITH TONS OF UPGRADES LIKE AIR-CONDITIONING CENTRAL, BUILT-IN SPEAKERS, HEATED GARAGE ETC. Over 2,000 Sq Ft of Stylish Living Space! Welcome to this stunning two-story detached home located in the highly sought-after community of Laurel. An abundance of natural light fills the open-concept main floor, highlighting rich hardwood floors throughout. The fabulous chef’s kitchen features eye catching cabinets, a striking island, and a premium chimney hood fan—ideal for entertaining or everyday living. The cozy living room with a electric fireplace and the adjacent dining area open directly onto a spacious deck, perfect for summer gatherings. Upstairs, you’ll find three generously sized bedrooms and two full bathrooms, offering plenty of room for a growing family. Enjoy year-round comfort with central AIR-CONDITIONING CENTRAL, BUILT-IN SPEAKERS for surround sound, and a HEATED GARAGE for those chilly mornings. (id:46923)
Exp Realty
8319 152b Av Nw
Edmonton, Alberta
Fantastic location is where you would find this impressive 5 level split perfect for your growing & extended family. Nestled on a quiet street in the popular and beautiful community of Evansdale, this 5 Bedroom offers over 2100 sq of living space. Main level features an open concept living room adjacent to the newly renovated kitchen ideal for entertaining and family gatherings. Upper level you will find 3 impressive size bedrooms including a primary room with 3 piece ensuite. Recent upgrades include, new roof and eaves, windows, fence, luxury vinyl Plank flooring and kitchen with stainless steel appliances. Lower level also encompasses 2 more bedrooms and a den in the basement.Large backyard is fully landscaped and fenced perfect for gardening and summer gatherings. Evansdale community is home to nerby schools, parks/recreation and is close to all major amenities. Pride of Ownership is evident in this home and is a must see to appreciate the work done to this home. (id:46923)
Liv Real Estate
#302 17407 99 Av Nw
Edmonton, Alberta
Don’t miss this bright and spacious 950 sq ft corner unit in The Marquee at Terra Losa! This beautifully maintained 2-bedroom, 2-bathroom home features upgraded finishes throughout, two parkings, one heated underground #76 and one stall #191, and a northwest-facing wraparound balcony with a BBQ gas line—perfect for relaxing evenings. Highlights include: Jacuzzi tub Central A/C In-suite laundry Open, functional layout Enjoy convenient access to top retailers, restaurants, and grocery stores—all within walking distance, including West Edmonton Mall. A bus stop is right outside, and a scenic semi-private lake is just steps away. Building amenities: Exercise room Media room This unit offers both comfort and convenience in an ideal location! (id:46923)
Initia Real Estate
8008 159 Av Nw
Edmonton, Alberta
Welcome to your next home! This beautifully maintained 1,300 sq ft bi-level residence offers a perfect blend of comfort, functionality, and outdoor living. 4 generous bedrooms – ideal for families, guests, or home office setups. 3 full bathrooms – no more waiting in line for the shower! Open-concept living & dining area with abundant natural light. Well-equipped kitchen with ample storage and prep space. Lower level with bonus living space – great for entertaining or relaxing. Covered patio – perfect for year-round BBQs, gatherings, or peaceful evenings outside. Spacious backyard – room to play, garden, or unwind. Attached garage and driveway parking. Nestled in a quiet, family-friendly neighborhood with easy access to schools, parks, shopping, and major routes – this home offers both convenience and charm. (id:46923)
Real Broker
#301 9809 110 St Nw
Edmonton, Alberta
Welcome Home!! Super location, 3rd floor unit in Westwind Estates. Large entrance to this suite and opens to a very spacious living room featuring a wood burning fireplace and a super large balcony with views all around. 2 bedroom, 2 bathroom suite with vinyl plank flooring thru-out. Dining area adjoins the galley kitchen and unit features in-suite laundry and loads of storage space. Heated underground parking is also included. Super location with just a short walk to the river valley, shopping, restaurants and the LRT. (id:46923)
Sutton Premiere Real Estate
20019 29 Av Nw
Edmonton, Alberta
Welcome to The Uplands! This stunning 2,440 sq ft home boasts 3 BEDS & 2.5 BATHS, combining eye-catching design with functionality – perfect for families seeking both style & practicality. The OPEN-CONCEPT main floor features a gourmet kitchen with gleaming quartz countertops, spacious island & sleek stainless steel appliances – ideal for those who love to cook & entertain. A WALK-THROUGH pantry & expansive MUDROOM offer storage & organization. Upstairs, the HUGE BONUS ROOM provides the perfect space for family gatherings & relaxation. The luxurious 5-piece ensuite is a true retreat, complete with dual sinks, large walk-in shower, soaker tub, & separate his-and-her walk-in closets. Adding to its appeal, this home is equipped with a 12.96 kW SOLAR SYSTEM, ensuring reduced energy costs. The SOUTH-FACING deck & yard keep the interior BRIGHT and CHEERFUL, while CENTRAL A/C keeps you cool in summer. Nestled in the sought-after SW with easy access to the Henday & all amenities. Some images virtually staged. (id:46923)
RE/MAX Elite
2328 32 Av Nw
Edmonton, Alberta
Welcome to this spacious 1,679 sq. ft. home, located on a quiet street in a family-friendly neighborhood. The upper level features 3 bedrooms and a bonus room, providing plenty of room for your family’s needs. The main floor boasts an open-concept design, with a modern kitchen equipped with newer appliances, and a bright living area perfect for both relaxation and entertaining. Recent renovations have been completed, with a few final touches awaiting your personal style. The fully finished basement offers 2 additional bedrooms, a second kitchen, and a full bathroom. Enjoy the large backyard, offering ample space for outdoor activities, and take advantage of the home’s convenient location, close to schools, shopping, recreation centers, and parks. (id:46923)
Real Broker
3162 Magpie Wy Nw
Edmonton, Alberta
**FULLY UPGRADED** BRAND-NEW Custom Built 2300 sq ft 2 story Have 4 Bedrooms + 4 Full Bathrooms & Bonus room ,**** ALL BEDROOMS HAVE THEIR OWN BATH ATTACHED . On Main Floor Open to Below Family room with fireplace, dinning/Nook with Extended Kitchen, Modern ceiling height Kitchen With **SPICE KITCHEN** with Quartz countertops, Main Floor Bedroom with Full Bathroom & Custom Build Mudroom.. Maple Railing Leads to 2nd Level, TWO Master bedrooms with En-suite & Walk-in closet, 3rd Bedroom with Full Bathroom 2nd floor Laundry , Bonus Room for your entertainment. basement Have *SEPARATE Entry*. Upgraded Lighting & Plumbing Fixtures, Modern Colours, (id:46923)
Maxwell Polaris
#304 5125 Riverbend Rd Nw
Edmonton, Alberta
Gorgeous corner unit with new upgrades in desirable Lord Nelson. NEW PAINT, VYNIL PLANK FLOORING. Balcony with a view! 2 generous bedrooms + 2 baths. 1,129 sq. ft. Open Concept. Filled with loads of natural light. Covered parking. Walking distance to River Valley, Fort Edmonton Park, schools and shopping. Seller will PRE-PAY condo fees for the balance of 2025! (id:46923)
Sweetly
9413 118 Av Nw
Edmonton, Alberta
Builders & investors alert! Excellent opportunity to own this commercial serviced land for $359,900.00. Lot size approx 6580 sf (109.0 x 59.9). Zoning: 2.8MU. Great high traffic location surrounding by lots of commercial retails, residentials. Easy access to Downtown, Northside, Schools, Shopping and all amenities. (id:46923)
RE/MAX Elite
#1 13458 Fort Rd Nw
Edmonton, Alberta
Welcome to this beautifully renovated 2-level condo offering 1,114 sq. ft. of comfortable and modern living space! The main level features a sleek, updated kitchen complete with stainless steel appliances and ample cabinetry—perfect for cooking and entertaining. The bright and open living room invites relaxation, with direct access to your private south-facing patio. You'll also find a completely updated half bath and a spacious dining area ideal for hosting guests! Upstairs boasts two generous bedrooms, a fully renovated main bathroom, and a large den or office space—perfect for working from home or creating a cozy reading nook. An upgraded laundry room adds convenience, and you'll appreciate the additional assigned storage right outside your front door! Condo fees include heat, water, roving security, parking, and more! Enjoy a location with quick access to shopping, schools, parks, recreation, transit, and countless other amenities! (id:46923)
Venus Realty
1744 55 Street Sw
Edmonton, Alberta
Welcome to this beautiful single-family home situated on a regular lot, featuring a fully finished walk-out basement and offering nearly 2,686 sq. ft. of living space. The main floor boasts a bright, open-concept design with a cozy fireplace, brand-new flooring, and fresh paint. The kitchen is equipped with a gas stove, hood fan, and a large island that adds both functionality and style. Conveniently, the laundry is also located on the main floor. Upstairs, you'll find a spacious bonus room with vaulted ceilings that add a modern touch. The primary bedroom is generously sized, complemented by a spacious ensuite featuring a large tub and a big window that brings in plenty of natural light. Two additional good-sized bedrooms and a full shared bathroom complete the upper level. The fully finished walk-out basement includes a full bathroom, rough-ins for a future kitchen and laundry, a large living area, and a good-sized den with a huge window—perfect for a home office, guest room, or flex space (id:46923)
Exp Realty
8638 Saskatchewan Dr Nw
Edmonton, Alberta
It’s a rare redevelopment or renovation opportunity on one the best river lot in the city. Indulge your creative ideas of essence of luxury living with this secluded, one-of-a-kind estate nestled in the prestigious Windsor Park enclave. Breathtaking panoramic views that stretches across the North Saskatchewan River, this residence boasts 8 bedrooms & 8 baths total 6456 SQ FT. The main level unfolds to reveal a spacious living room adorned with a fireplace, flowing into a sunroom. The kitchen features ample cabinetry and counter space alongside a quaint dining area, and the expansive formal dining room offers a picturesque backdrop. Outside, your private oasis awaits. Lounge by the pool, unwind in the hot tub on the patio while enjoying the unparalleled views surrounding you. Perfectly positioned in a prime location, this estate affords easy access to the Royal Mayfair Golf Course and the University of Alberta, ensuring convenience at your fingertips. Make the move today. (id:46923)
Century 21 Masters
8724 181 Av Nw
Edmonton, Alberta
Explore this stunning trail-backing home built by New Era. Conveniently situated near the Anthony Henday, shopping centers, schools, and CFB Edmonton, this residence combines accessibility with luxury. The open-concept design features soaring 9ft ceilings on both the main and bsmt levels, an inviting open-to-above great room with an electric fireplace and a striking feature wall. The main floor includes a versatile den/bedroom, a full bath, and a chef’s kitchen that is a culinary enthusiast's dream, boasting quartz countertops, ceiling-height cabinetry, and a bonus spice kitchen. Upstairs, you'll find a spacious bonus room adorned with a tray ceiling, 4 bedrooms, and a convenient laundry room. The master suite offers a spa-like escape with a tiled shower, a freestanding tub, and dual sinks. Home also includes a separate side entrance. Home is currently under construction. Photos are from similar models and may not reflect final finishes. (id:46923)
Maxwell Progressive
#7 3466 Keswick Bv Sw
Edmonton, Alberta
Rare Opportunity knocks. Picturesque 11,800+ sqft (0.275 acres) Estate WALKOUT lot backing onto RAVINE. Located in Southwest Edmonton's Keswick neighborhood, THE BANKS is unquestionably the most prestigious & private GATED community. This exclusive address features 23 lots in what will be an enclave of stunning, upscale Estate homes in the $2.5 Million+ range. An amazing sanctuary environment bordered by Ravine, Environmental Reserve & the spectacular River Valley. Parks, ponds & a multitude of trails are just steps away. Use your own Builder. 3 & 4 car garages, Flat roof, Contemporary, Transitional or Traditional…if you can Dream it, you can Build it. This spectacular serene Country lifestyle is just minutes away to all amenities, shopping, restaurants & the Windermere Golf & CC. Architectural guidelines ensure that only the highest quality is attained for individual residences & overall street appearance. (id:46923)
RE/MAX Elite
7718 112 St Nw
Edmonton, Alberta
LOW MAINTENANCE LIFE STYLE & NO YARD WORK. Absolutely stunning half duplex in McKernan! Featuring 2051 square feet, 2.5 stories, 3 bedrooms + LOFT with balcony, 3.5 bathrooms, & double attached garage! Open concept main floor with hardwood floors, designer tile, custom kitchen, stainless steel appliances, quartz countertops, & a gas fireplace! On the second level there are three bedrooms, 2 bathrooms, & laundry. The primary suite has a 5 pc spa like ensuite with a jetted soaker tub, walk in shower, & walk in closet! The third level is perched in the trees with a balcony and 3 pc bathroom. The basement includes a HUGE storage room, & double attached garage. Premium location walking distance to McKernan School, U of A Campus, McKernan/Belgravia LRT, & Whyte Ave. Quick access to downtown & the River Valley. Air conditioned home. No condo fees. (id:46923)
Maxwell Devonshire Realty
#503 10035 Saskatchewan Dr Nw
Edmonton, Alberta
SPECTACULAR RIVER VALLEY & PANORAMIC DOWNTOWN VIEWS from this 1296 sq.ft. 2 bedroom 2 bathroom condo in ONE RIVER PARK, one of Edmonton's most luxurious & prestigious buildings located on Saskatchewan Dr. This gorgeous condo features 9' ceilings with an open concept, a gourmet kitchen with a large island, stainless steel appliances including a gas cook top, built-in oven, fridge, microwave, dishwasher, spacious dining area, gas fireplace, granite countertops throughout, central A/C, Central Vac. Laundry room with extra storage. Great views from every room. Private balcony with gorgeous views to enjoy your morning coffee & your dinner & a gas BBQ outlet. The building amenities include 24/7 video security, guest suite, exercise room, & an On-Site CONCIERGE. TWO UNDERGROUND TITLED PARKING STALLS #69 & #70 & Titled Storage #134. One River Park is a very well managed building in a very convenient location close to Whyte Avenue & all it's amenities, the U of A & Downtown. Shows very well! (id:46923)
RE/MAX Real Estate
#1 10618 115 St Nw
Edmonton, Alberta
Strategically located in a rapidly growing neighbourhood, this lot offers exceptional accessibility and strong appeal for multifamily development - zoned for a 30-unit, up to 6 storey multifamily apartment. Just minutes from transit lines and commercial corridors, the site ensures easy commutes and high visibility. The surrounding area features a blend of residential communities, schools/Grant MacEwan, shopping centers, and parks, ideal for attracting long-term tenants. Future residents will benefit from proximity to employment hubs, medical facilities, and lifestyle amenities, while developers will appreciate the area’s stable market rents andrising property values. With ongoing infrastructure improvements and nearby new construction, this location is part of a thriving, upward-trending zone. Whether targeting young professionals, families, or downsizers, the neighborhood's demographics support various unit mixes. This is a rare opportunity to build in a location that balances convenience and livability. (id:46923)
Bode
#413 3715 Whitelaw Ln Nw
Edmonton, Alberta
Modern 2 Bedroom/2Bathroom Penthouse unit with heated underground parking in the desirable neighbourhood of Windermere! The bright open concept unit comes with new wide plank laminate flooring throughout and all brand-new appliances. The kitchen has ample cabinetry and modern granite countertops with a large eat-in breakfast nook that looks on to a spacious living room with a large window letting in lots of sunlight. Both bedrooms in the unit are spacious and have their own walk-through closets and full ensuite bathrooms! Additional features include a private balcony backing on to a large green space, a private storage unit and a dedicated office nook. Minutes from all amenities, schools and both the Anthony Henday and Whitemud, this unit is a must see! (id:46923)
Sterling Real Estate
4584 Warbler Lo Nw
Edmonton, Alberta
The Star Model — a refined blend of elegance and efficiency, thoughtfully designed to feel like home. Rich LVP flooring sets a warm, welcoming tone throughout. Step inside to a spacious entryway with a walk-in closet. The sunlit great room flows effortlessly into the open-concept dining area and U-shaped kitchen, complete with large windows, a peninsula island with flush eating ledge, and an undermount sink. Storage abounds with Thermofoil soft-close cabinets and a generous pantry. At the rear, you'll find another closet and a convenient half bath, along with access to the rear parking pad. Upstairs, the bright primary suite includes a walk-in closet and a relaxing 3-piece ensuite. Two additional bedrooms—each with ample closet space—a full 3-piece bath, and a laundry closet round out the upper level. Additional highlights include black plumbing and lighting fixtures, separate entry, basement rough-in package, and the upgraded Sterling Signature Specification. (id:46923)
Exp Realty
#438 10636 120 St Nw
Edmonton, Alberta
This beautifully upgraded top-floor one-bedroom unit offers a stylish and comfortable living space. Features include brand new vinyl plank flooring and paint, updated kitchen cabinetry with a modern tile backsplash, stainless steel appliances, AC cooled living room, and convenient in-suite laundry with additional storage. The spacious primary bedroom is complemented by a full bathroom, and the private balcony provides serene views of the landscaped courtyard, perfect for your morning coffee! Enjoy the added convenience of a dedicated parking stall located near the building’s entrance, along with elevator access directly to your suite. The complex is situated across from the trendy local hot spot Manchester Square that features gourmet eats, fun shops and even a brewery. It's also ideally located for easy access to downtown, Grant MacEwan University, shopping, and entertainment. (id:46923)
Initia Real Estate
#138 6076 Schonsee Wy Nw
Edmonton, Alberta
Location PLUS! Large well maintained and upgraded 2 bedroom, 2 bath main floor unit with underground and above ground parking stalls. Open concept and large windows add to the spacious feel of this home. Kitchen features granite countertops, plenty of cabinets, and a breakfast bar. In unit laundry, over 850 sq ft of living space, convenient gym, social room and other amenities in this complex. New paint and new vinyl plank flooring make it feel new. Private patio off the great room- great for relaxing or entertaining friends. Close to all amenities, parks, schools, shopping, playgrounds and public transportation. Great access to Anthony Henday. Perfect fit in super location with nothing left to do but move in and enjoy. (id:46923)
Century 21 Masters
10411 21 Av Nw
Edmonton, Alberta
Welcome to this spacious family home located in the Keheewin community. The main floor showcases a stunning open-to-above living area, a wood-finished kitchen complemented by two dining areas, and a family area that includes an indoor fireplace. This floor also contains an additional room and a full bathroom as well. Upstairs, you can enjoy the two bedrooms and a full bathroom, plus an ensuite, which includes a jacuzzi. The finished walk-out basement features a second kitchen, a full bathroom, 2 additional rooms, and a large living area. Furthermore, there is a large deck area followed by the backyard, which includes a fire pit, outdoor hot tub connection, and a shed for storage. The front yard includes a driveway connecting to the double-attached heated garage (2023) and a porch area. Along with the recently completed vinyl flooring (2024), the house also offers new washers and dryers for the main floor and basement, two new furnaces (2021), & a new water tank (2020). (id:31684) (id:46923)
Comfree
14004 89a Av Nw Nw
Edmonton, Alberta
This modern home, with the charm and flair of an executive estate, is located in the HEART OF PARKVIEW—one of the city's most sought-after neighborhoods. A true LEGACY property, it's an investment in history, artistry, and family. A home where traditions begin and futures are built. This classic exterior design features a WRAP AROUND COVERED DECK, to over 4,500 sq ft of finished living space. This home offers 6 bedrooms, 5 bathrooms, and a spacious open-concept layout with 10-FOOT CEILINGS. The great room, kitchen (includes butler kitchen), and dining area are ideal for large families or entertaining. A front LIBRARY or tearoom provides a peaceful space for when quiet me time is needed. The master suite is a standout with soaring VAULTED CEILINGS, exposed beams, and a BUILT-IN WINE AND COFFEE STATION—perfect for quiet mornings. **Completion of this brand new build including landscaping is JULY 31 or sooner, favorite colors for walls, floors, and more can be chosen to personalize this special home.** (id:46923)
Logic Realty
6217 13 Av Nw Nw
Edmonton, Alberta
Look no further- this home has it all! Featuring a spacious formal living area and cozy family room, it’s perfect for making lasting memories. Enjoy the huge deck and oversized lot, ideal for hosting large gatherings or even outdoor weddings on beautiful days. Located in a quiet cul-de-sac in a sought-after neighborhood, this home offers 5 generously sized bedrooms to accommodate everyone. The basement is ready for your personal touch or can be used as-is, with a large crawl space great for storage or imaginative play areas. The house is close to schools, highways, and all amenities. Smoke-free, pet-free home. (id:46923)
Venus Realty
3116 Kostash Green Gr Sw
Edmonton, Alberta
Located in the heart of Keswick, this 2021 custom-built home sits on a wide 42 Pocket lot across from a serene pond and features a TRIPLE CAR GARAGE with exposed aggregate concrete. It offers 4 Bedrooms, 4 full Bathrooms, including a MAIN FLOOR BEDROOM & FULL BATH. The OPEN-TO-ABOVE living room is bright and welcoming with a sleek fireplace. The upgraded kitchen includes BUILT-IN APPLIANCES and a SPICE KITCHEN for added convenience. You'll love the 9 ft ceilings on all three floors, 8 ft doors, tile on the main floor, luxury vinyl upstairs, and carpet only on the stairs. Other highlights include glass railings, a spacious bonus room, and a laundry area with sink and cabinetry. Built with thoughtful details and modern finishes, this home features STUCCO SIDING, a back deck, and a no-maintenance front yard. A SEPARATE SIDE ENTRANCE leads to the unfinished basement—offering excellent future potential. Close to schools, parks, and shopping. (id:46923)
RE/MAX Elite
11325 96 St Nw
Edmonton, Alberta
Step into timeless charm with this beautifully renovated blue home offering over 1,300 sq ft of inviting living space. Built more than a century ago, it perfectly blends historic character with modern updates. Featuring 3 comfortable bedrooms, a spacious open-concept living room, stunning hardwood floors, new plumbing and electrical, and a bright, airy sunroom, this home is designed for both relaxation and entertaining. Located in a quiet, well-established neighbourhood surrounded by mature trees, with easy access to transit, schools, and shopping. A rare blend of charm, space, and convenience! (id:46923)
Real Broker
3384 Chickadee Dr Nw
Edmonton, Alberta
Welcome to this almost 2400sqft fully finished home with a LEGAL (TWO Bedroom) SUITE! With high end, custom finishing & 9' ceilings throughout this home is a must see. The main floor features a chef's dream kitchen offering a huge ISLAND, side by side Fridge/Freezer, POT FILLER, and a walk through BUTLER'S PANTRY. The living room is open concept and has a FIREPLACE with custom built-ins on either side. Completing the main floor is a DEN - perfect home office space. Upstairs there are 3 large bedrooms, inviting BONUS ROOM and SECOND FLOOR LAUNDRY ROOM. The primary bedroom is a hidden retreat with a luxurious 5-piece Ensuite, and large walk-in closet. The fully developed basement offers potential for extra income with a LEGAL SUITE! Featuring a separate entry, bright living space, kitchen, two bedrooms, and separate laundry. Additional features include CENTRAL AIR CONDITIONING, LVP throughout, water softener, concrete patio, and a spacious backyard -perfect for outdoor relaxation! (id:46923)
RE/MAX Elite
4806 Mactaggart Crest Ct Nw
Edmonton, Alberta
Tucked into the lush contours of Edmonton’s MacTaggart community, this ravine-side estate offers a rare blend of elegance and natural serenity. Here, luxury is a daily rhythm. From the moment of arrival, the home invites you to slow down and savor life's finer moments. Begin your day with coffee on the covered terrace, warmed by overhead heaters and framed by the trees of Whitemud Creek Ravine. As evening falls, gather around the outdoor fireplace or beside the fire pit under starlit skies. Inside, over 12,000 square feet of thoughtfully curated living space unfolds across a walkout bungalow with an upper-level retreat. The design balances grandeur and intimacy, whether hosting in the chef’s kitchen, in the sauna, or retreating to one of two private offices. A fitness studio with views and a wine cellar cater to both wellness and indulgence.This is not merely a residence; it is a lifestyle sanctuary, where every detail, from the five-car garage to dual laundry. This home offers a profound sense of place. (id:46923)
Sotheby's International Realty Canada
12214 48 St Nw
Edmonton, Alberta
Mature, tree-lined streets are the perfect backdrop to this property in Bergman! Situated on a sizeable 55’x120’ lot, this bungalow features a large foyer to welcome your guests, a spacious living room, open kitchen & dining area with full-height cabinetry & stone countertops, back-hall mudroom, 3 bedrooms, 2 bathrooms, a partially-finished basement, and double-detached garage. This home has also undergone several upgrades in the last few years to include a new roof (2021), new windows (2021), new weeping tile, sump-pump, & gutters (2021), new siding (2022), newer composite deck (2019), and new metal fencing around the perimeter (2023). And the best part? There’s TWO driveways – one at the front, and one at the back – offering you plenty of room to park an RV & store your toys. Within walking distance to schools & parks, with easy access to the Yellowhead, you’re going to love what this home has to offer. (id:46923)
RE/MAX Preferred Choice

