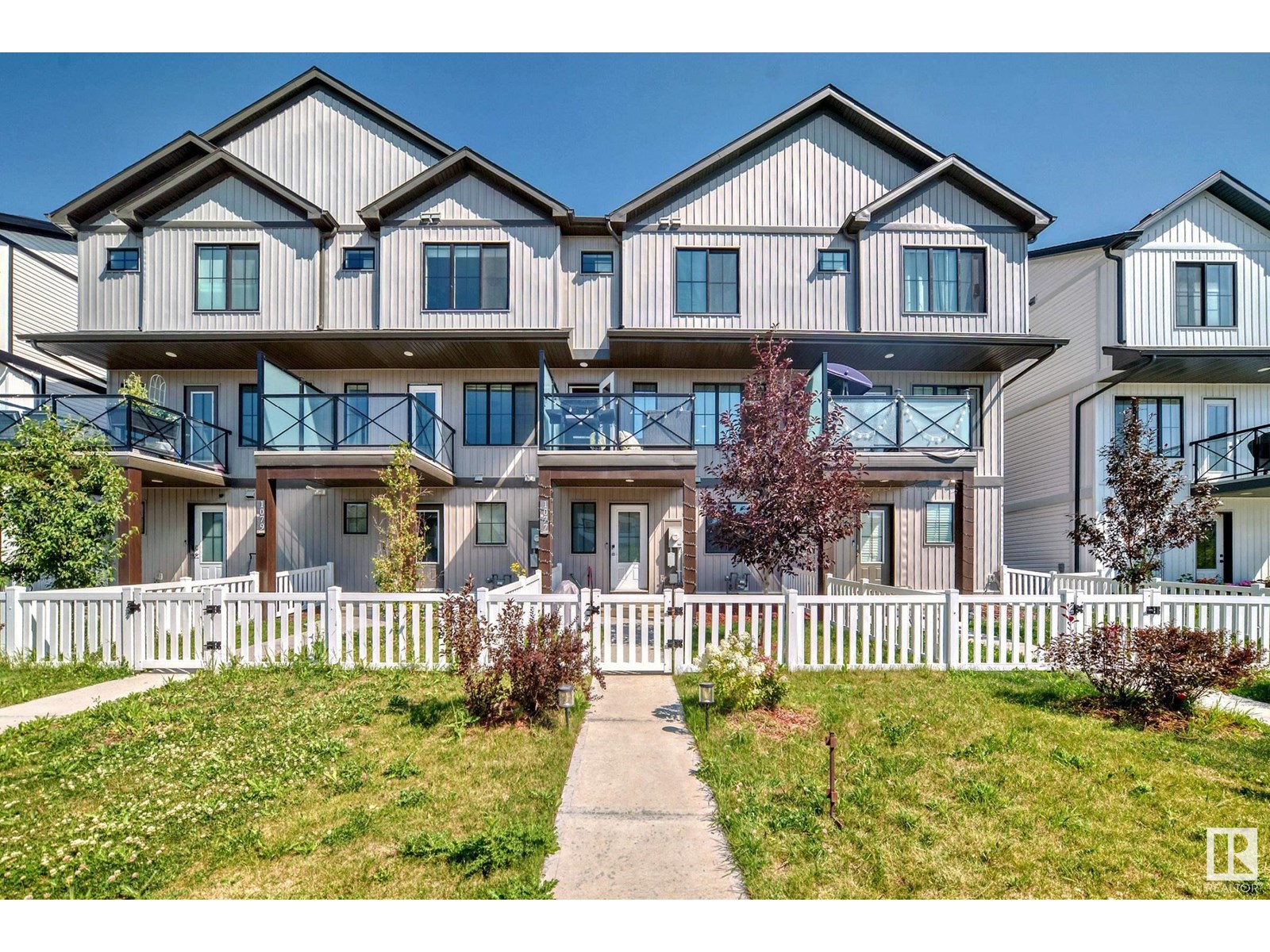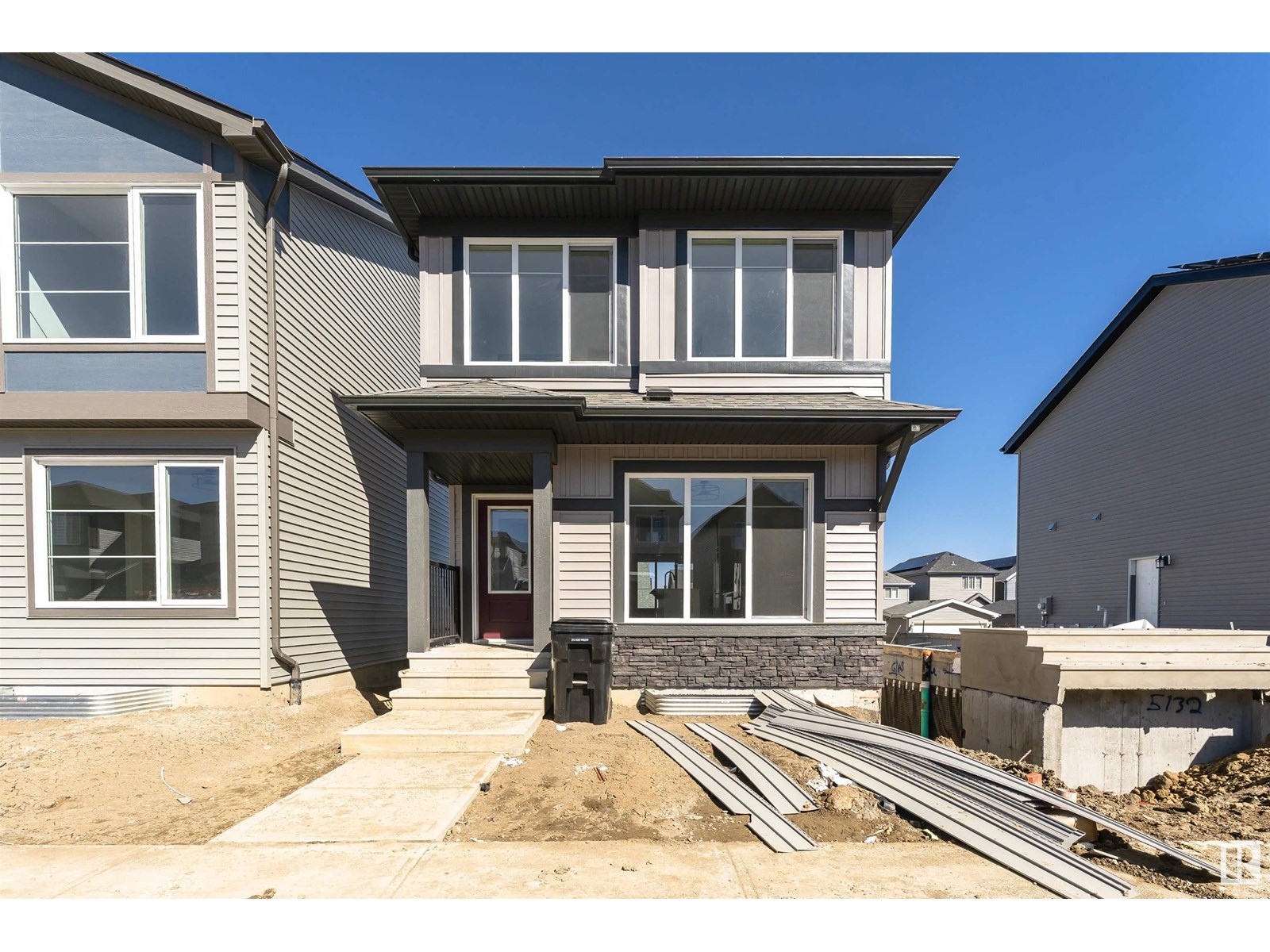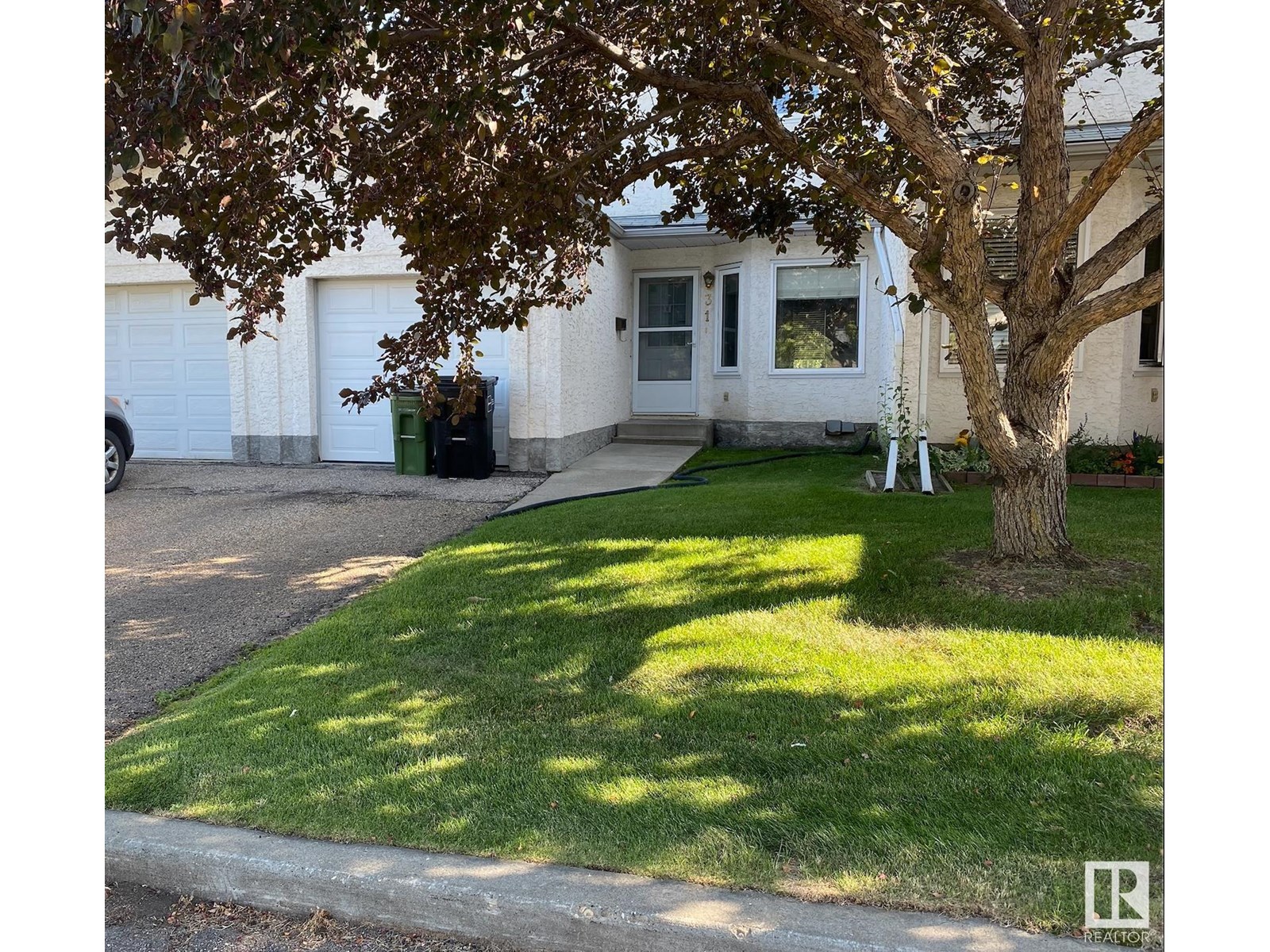Property Results - On the Ball Real Estate
#134 1406 Hodgson Wy Nw
Edmonton, Alberta
Spacious Luxury Living in a Prime Location! Discover one of the largest and most desirable units in the complex — a beautifully appointed 2 bedroom plus den, 2 bathroom home featuring two titled parking stalls and upgraded appliances and finishes. The den is large enough to imagine a new hobby, have a comfortable home office, or even use it as a third bedroom! The best part? It’s maintenance-free, and there's an amazing on site person, so you can spend your weekends enjoying amenities like the gym, movie theatre, BBQ area, social room, or car wash — not fixing leaky faucets. Oh, and did we mention you're just steps from the stunning river valley, with groceries, restaurants, and shopping conveniently down the street? A rare opportunity for those seeking space, style, and lifestyle all in one! (id:46923)
Kic Realty
37 Northwoods Vg Nw
Edmonton, Alberta
CAPTIVATING CAERNARVON! Bi-level HALF-DUPLEX condo: 2-BEDS, a LOFT & 1 BATH now available! Over 1,000 sq ft of living space w/ plenty of storage space. The main floor has vaulted, wood ceilings and beams. Entire home is CARPET-FREE. Private, new, extended Deck. Upgrades include: GAS FIREPLACE & NEW HOT WATER TANK (August 2025). This is located a 10 mins walk away from the YMCA w/ fitness centre & pool, Skate Park, Spray Park, Skating Rink, Baseball & Soccer Fields and the Castledowns Twin Arenas. Many schools & parks/trails nearby. Groceries & Restaurants a short walk or drive away. Northwest location with easy access to the Yellowhead, Henday & Public Transit. Only a 20 mins drive to CFB / Edmonton Garrison. Low Condo Fee INCLUDES WATER. One assigned parking stall near the property. Pet Friendly Complex! (id:46923)
RE/MAX River City
193 Callaghan Dr Sw
Edmonton, Alberta
RECENTLY RENOVATED, absolutely stunning 2,596 sq ft RAVINE BACKING, 5 BEDROOM, 4 BATHROOM air conditioned home. Relax in the Bullfrog Hot Tub, sit with friends around the wood burning outdoor fireplace, or in the gazebo while listening to the water feature and enjoy the PROFESSIONALLY LANDSCAPED unparalleled back yard oasis. As you enter the home you will feel the warmth of the natural hardwood floor and custom rock fireplace surround. MASSIVE KITCHEN with granite counters, stainless appliances including a gas range, eat in island an abundance of cabinets and pantry. Large windows throughout enables the view of the back yard. Upstairs you will find a bonus room, 4 generous bedrooms, primary walk in closet and 5 pc ensuite. The fully finished basement includes an additional bedroom, family room/media area with large bar, 4 pc bathroom and storage area. In ceiling sound system, Gemstone LED soffit lighting, 2 water features, new HWT and furnace. THIS HOME MUST BE SEEN TO BE FULLY APPRECIATED. WELCOME HOME! (id:46923)
Maxwell Progressive
1077 Cy Becker Rd Nw
Edmonton, Alberta
NO CONDO FEES! Welcome to the wonderful community of Cy Becker, located close to shopping, parks and schools. This stunning home offers 1300 sqft of living space and 2 primary bedrooms. Nothing has been spared, complete with high end upgrades throughout. Upon entering, easy access to the double attached garage with tandem parking on one side that fits an oversized vehicle. Up one level, complete with luxury vinyl plank, is the main floor with large living room featuring an electric fireplace, custom built storage cabinets in the TV wall and convenient access to the balcony. Gorgeous chef's kitchen perfect for entertaining, tons of cabinets with custom hardware, quartz counters, large center island, custom extended coffee bar with additional cabinets, upgraded S/S appliances, pantry and dining area. Upstairs offers 2 generous size primary bedrooms, each complete with it's own 4-piece ensuite and walk-in closet. A few other upgrades include light fixtures, plumbing fixtures, plush carpets and more. (id:46923)
RE/MAX River City
12411 47 Av Nw
Edmonton, Alberta
Incredible opportunity in the heart of desirable Lansdowne! This spacious two-storey home offers 4 bedrooms up, ideally situated on a massive 1250 square meter lot, measuring 65' at the front and expanding to over 100' wide at the rear. Loved by the same owners for decades, the property presents endless potential for renovation or redevelopment into your dream home. The expansive backyard features beautiful landscaping, providing ample space for entertaining and outdoor activities. Ideally located close to excellent schools, parks, shopping at Southgate Centre, the University of Alberta, and quick access to major commuter routes. A rare chance to invest in one of Edmonton's most sought-after neighbourhoods. Bring your vision and make this prime property your own! (id:46923)
Maxwell Devonshire Realty
#138 6076 Schonsee Wy Nw
Edmonton, Alberta
Location PLUS! Large well maintained and upgraded 2 bedroom, 2 bath main floor unit with underground and above ground parking stalls. Open concept and large windows add to the spacious feel of this home. Kitchen features granite countertops, plenty of cabinets, and a breakfast bar. In unit laundry, over 850 sq ft of living space, convenient gym, social room and other amenities in this complex. New paint and new vinyl plank flooring make it feel new. Private patio off the great room- great for relaxing or entertaining friends. Close to all amenities, parks, schools, shopping, playgrounds and public transportation. Great access to Anthony Henday. Perfect fit in super location with nothing left to do but move in and enjoy. (id:46923)
Century 21 Masters
5134 Kinney Wy Sw
Edmonton, Alberta
Welcome to this stunning 1,387 sq ft, 3-bedroom, 2.5-bathroom newly built home nestled in the heart of the Keswick Area. As you step inside, you're greeted by elegant luxury vinyl plank flooring that flows seamlessly throughout the great room, kitchen, and breakfast nook. The spacious kitchen is a chef's delight, featuring a stylish tile backsplash, a central island with a flush eating bar, quartz countertops, SS appliances, and an under-mount sink. Adjacent to the nook, conveniently tucked away near the rear entry, you'll find a 2-piece powder room. Upstairs, the serene master bedroom boasts a generous walk-in closet and a 4-piece en-suite. Two additional bedrooms and a well-placed main 4-piece bathroom complete the upper level. This home is perfectly situated close to all amenities, with easy access to Anthony Henday Drive. (id:46923)
Century 21 Masters
4713 Charles Bay Sw
Edmonton, Alberta
Tucked away in a quiet cul-de-sac, this spacious 2-storey home impresses with its design & unique pie-shaped lot. The large backyard provides room for kids, pets, or entertaining. Inside, the main floor offers 2 separate living areas, allowing flexibility for both relaxation and entertaining. A full bathroom and a den for a home office or 4th bedroom make the main level versatile. The main kitchen is equipped with a cooktop, wall oven, built-in microwave, and full-sized fridge/freezer. A fully enclosed spice kitchen w/ gas stove adds convenience for meal prep or specialty cooking. Upstairs you’ll find 3 large bedrooms including a primary suite with walk-in closet & en-suite w/ soaker tub, dual vanities, & tiled shower. Bonus room & upper laundry w/ sink & storage. Basement is partially finished, with a side entrance & framing for 2 bedrooms and a full bath. Double attached garage w/ side door, A/C. With a functional layout, ample space, and flexibility to grow with your needs, this home is the perfect fit (id:46923)
RE/MAX River City
13043 Sherbrooke Av Nw
Edmonton, Alberta
Welcome to this beautifully renovated single-family bungalow, move-in ready with thoughtful upgrades throughout. The main floor features brand-new flooring, fresh paint, stylish light fixtures, and a bright, cozy living area. The stunning updated kitchen includes quartz countertops and all-new stainless steel appliances. You'll also find three spacious bedrooms, a renovated 4-piece bathroom, and the convenience of a private laundry area on the main floor. Downstairs, the fully finished in-law suite offers a brand-new kitchen, two comfortable bedrooms, its own laundry, and a separate entrance—ideal for extended family or rental income. Additional features include: Double detached garage, Central air conditioning for year-round comfort, Fully fenced and landscaped yard perfect for outdoor living. This is a fantastic opportunity to own a completely updated home in a family-friendly community (id:46923)
Rimrock Real Estate
22530 98a Av Nw
Edmonton, Alberta
Welcome to this stunning brand new modern farmhouse in Secord, offering 2,317 SF of refined living with thoughtful upgrades throughout. Crisp white exterior and black accents set the tone, while inside you'll find a spacious main floor den, open-concept kitchen and living area, and high-end finishes that blend warmth and style. Upstairs, enjoy three generously sized bedrooms, including a serene primary suite, plus a versatile bonus room perfect for family movie nights or a home office. Unlike most new builds, this home comes move-in ready with full landscaping and a fenced yard, saving you time, money, and hassle. Located in the growing west end community of Secord, close to schools, parks, shopping, and future LRT access, this is where elevated design meets everyday comfort. (id:46923)
Century 21 Bravo Realty
313 Magrath Bv Nw
Edmonton, Alberta
Discover unparalleled luxury at this prestigious home located in the highly sought-after Magrath! Step inside, be captivated by expansive windows w natural lighting throughout. This 2-storey home has 5 bedrooms, 2 kitchens, 2 living rms & 3.5 bath rms. Feel right at home w a spacious den on the main, perfect for focused or quiet work time. A cozy fireplace, 9 ft ceiling, living rm flows effortlessly into a chef-inspired kitchen w beautiful granite counters/centre island/modern cabinetry/SS appliances/dining rm overlooks the expansive deck & large yard, making it ideal for entertaining. Upper floor offers huge family room, 3 bedrooms w ample closet space, king-sized master w a luxury ensuite bath/jacuzzi & walk-in closet attached to the laundry area. Fully finished 9 ft bsmt c/w 2 bedrooms/2nd kitchen/2nd living rm & bathroom. Double attached garage & driveway allows 3 vehicles. Start a new lifestyle by going on walks/bike rides along the ravine trails & park. Everything you need is mins away. Don’t miss! (id:46923)
RE/MAX Elite
#31 3520 60 St Nw
Edmonton, Alberta
This well-sized townhouse is ideally located just a short walk from Grey Nuns Hospital, a large city park, and major amenities including Town Centre Mall and the South LRT station. Enjoy easy access to restaurants, shops, transit, and green space. The fully finished walk-out basement includes a 2-piece bathroom and offers excellent additional living space. Upstairs you’ll find three bedrooms, including a primary suite with an ensuite. The main level features a galley-style kitchen with a breakfast nook, plus a combined dining and living area with a cozy gas fireplace and access to a private balcony. The home also offers a single attached garage with room for a second vehicle on the driveway, built-in vacuum system, and reasonable condo fees. A fantastic opportunity for first-time buyers, downsizers, or investors in a convenient, amenity-rich location. (id:46923)
Professional Realty Group












