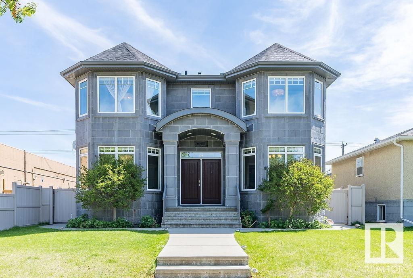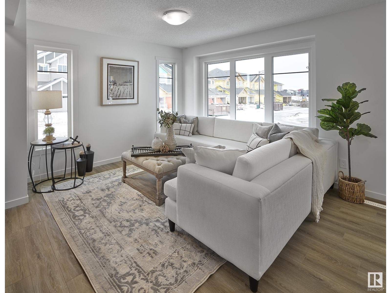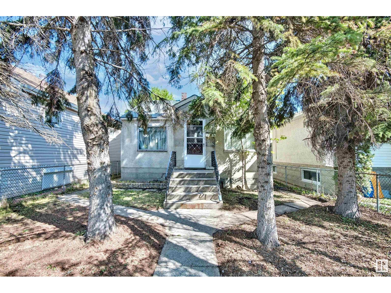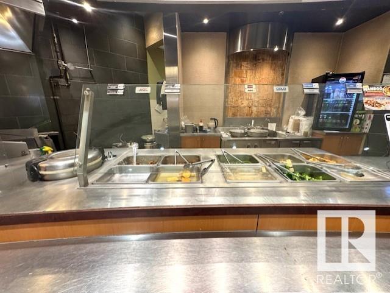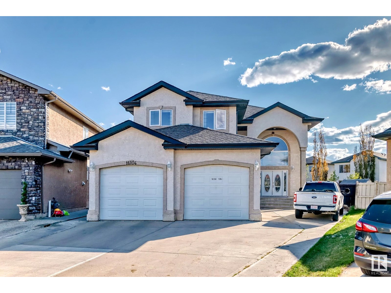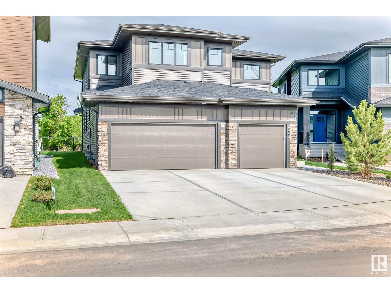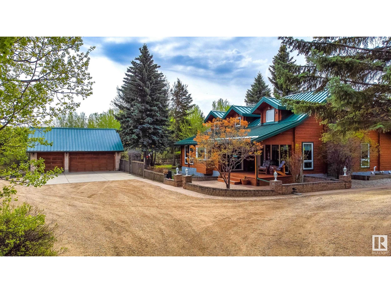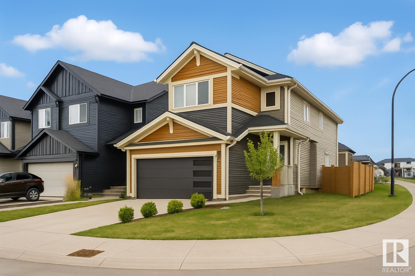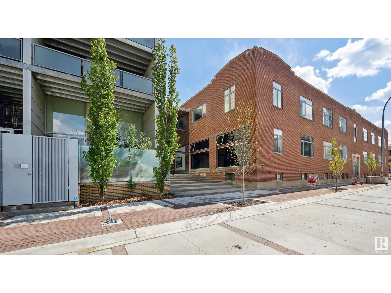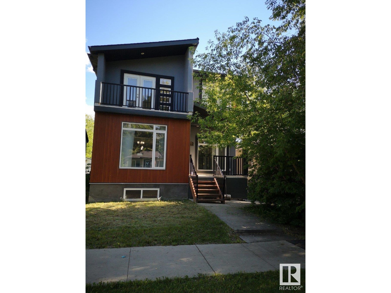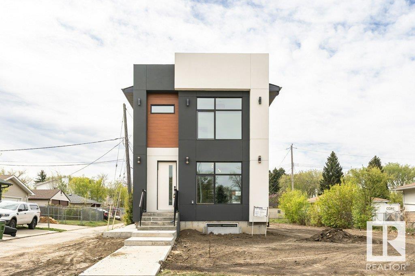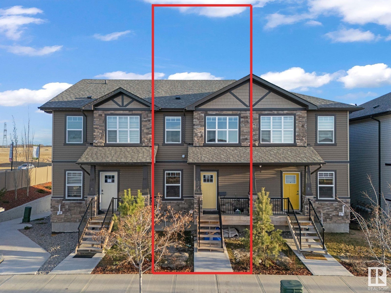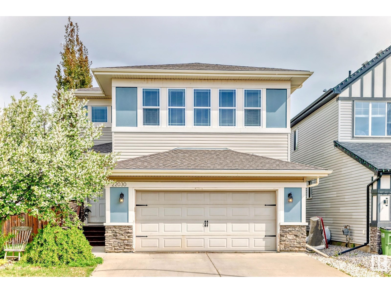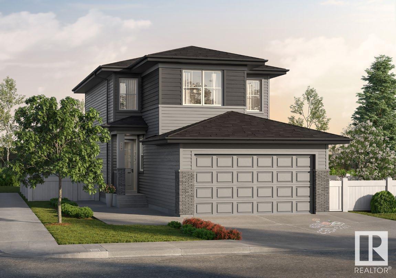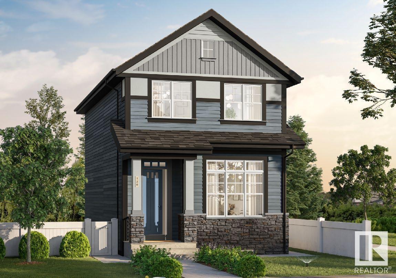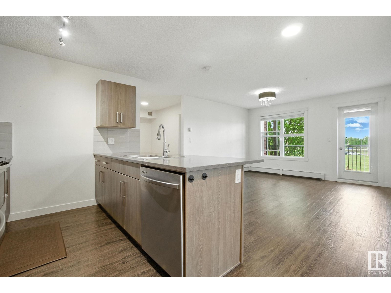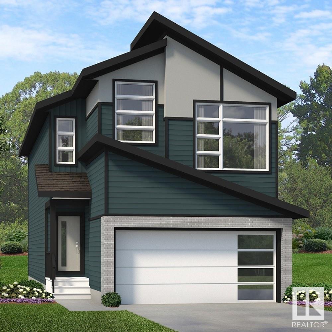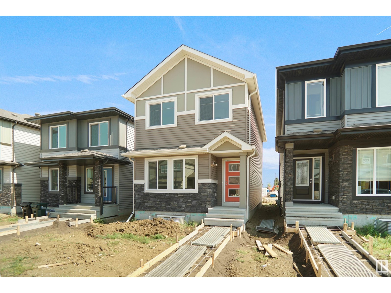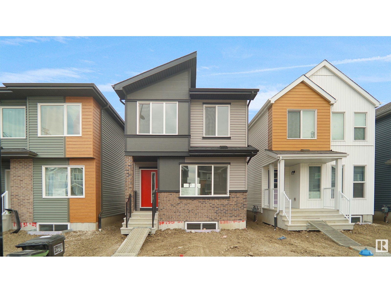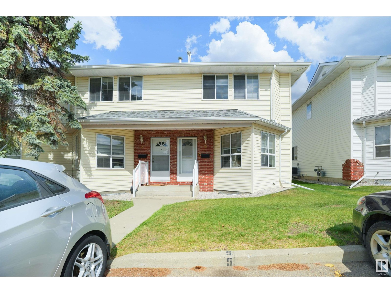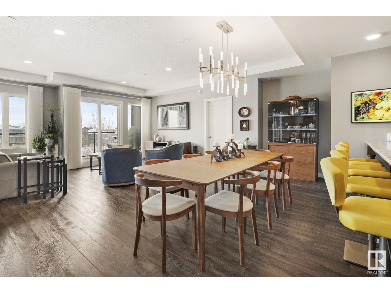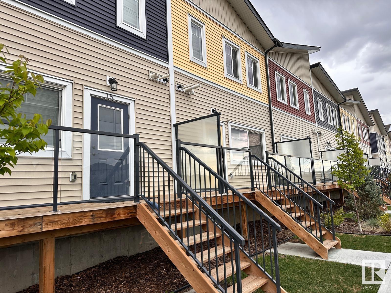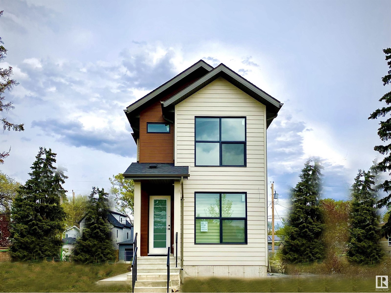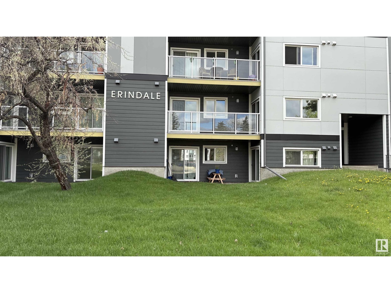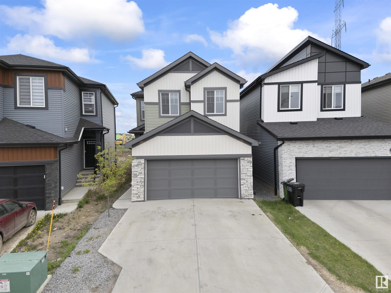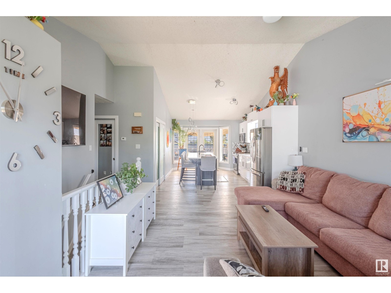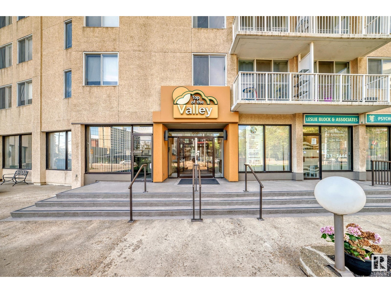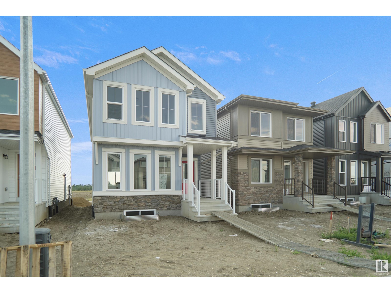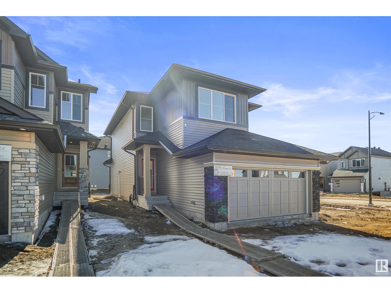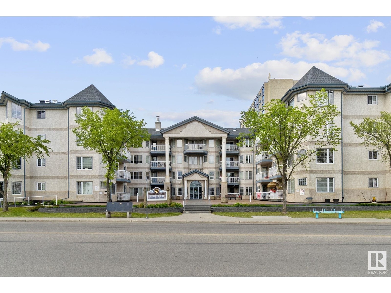Property Results - On the Ball Real Estate
10535 80 St Nw
Edmonton, Alberta
This exquisite home offers over 4,300 sq.ft. of impeccably designed living space, blending elegance with comfort. Step into a grand open foyer with a striking staircase and rich hardwood floors that set the tone for the entire home. The main floor features a versatile den with custom built-ins, two beautifully appointed living rooms, and a spacious walk-in pantry/storage area. The chef-inspired kitchen is a true centerpiece, complete with in-floor heating, high-end appliances, granite countertops, and abundant cabinetry. Upstairs, you’ll find four generously sized bedrooms—three with private ensuites and walk-in closets. The fully finished basement, with soaring 9’ ceilings, offers even more space to enjoy, including a flex room with wet bar, a home gym with cork flooring, two additional bedrooms, and a full bathroom. Upgrades: central A/C, in-floor heating in all tiled areas, premium custom window coverings, enhanced insulation, maintenance-free fencing and covered deck, a water softener. (id:46923)
RE/MAX Excellence
266 Charlesworth Dr Sw
Edmonton, Alberta
Stunning Former Show Home in The Hills at Charlesworth – Luxury Living at Its Finest! This magnificent single-family home, a former Bedrock Homes show home, is loaded with high-end upgrades and designed for modern comfort. The bright, open-concept main floor features a cozy Vapor fireplace, elegant wall art, and a gourmet kitchen with premium countertops, sleek cabinetry, and top-tier appliances. The adjacent dining area includes a built-in wine cellar and beverage cooler, perfect for entertaining. A convenient half bathroom completes the main level. Upstairs, you’ll find three generously sized bedrooms, including a spacious master suite with a walk-in closet and a luxurious ensuite. The upper-floor laundry adds practicality to daily living. Outside, the double detached insulated garage provides ample storage and protection from the elements. This home combines show-home quality with everyday living. Don’t miss this rare opportunity in a prime Edmonton location. (id:46923)
Cir Realty
3527 Claxton Cr Sw Sw
Edmonton, Alberta
Desirable location and Beautifully UPGRADED - MOVE IN READY 2-storey with WALKOUT BASEMENT in Chappelle Gardens! This well-maintained home is like new- new lower deck, freshly painted walls and baseboards, and fresh updates throughout. This home has an oversized double attached garage, is fenced and backs onto walking paths and a tranquil pond. The open-concept main floor boasts a bright kitchen with SS appliances, Gas Stove, breakfast bar, pantry, and access to a sunny SE-facing deck—perfect for entertaining. The living room is flooded with natural light and showcases a soaring ceiling. A DEN, 2pc bath, and mudroom complete the main level. Upstairs offers a spacious bonus room, a luxurious primary suite with 5pc ensuite including soaker tub and stand-up shower, you will find the Laundry and 2 more spacious bedrooms and 4 pc bathroom WALKOUT BASMENT IS WAITING FOR YOUR TOUCH and opens to a fenced yard. Stylish, functional, and ready for your personal touch. Close to schools, Golf, and Amenities. (id:46923)
Maxwell Challenge Realty
1275 Keswick Dr Sw
Edmonton, Alberta
NO CONDO FEES and AMAZING VALUE! You read that right welcome to this brand new townhouse unit the “Georgia” Built by StreetSide Developments and is located in one of Edmonton's newest premier south west communities of Keswick. With almost 1300 square Feet, front and back yard is landscaped, deck and a double detached garage, this opportunity is perfect for a young family or young couple. Your main floor is complete with upgrade luxury Laminate and Vinyl plank flooring throughout the great room and the kitchen. Highlighted in your new kitchen are upgraded cabinets, upgraded counter tops and a tile back splash. Finishing off the main level is a 2 piece bathroom. The upper level has 3 bedrooms and 2 full bathrooms that is perfect for a first time buyer. *** Under construction and the photos used are from show home of the same layout colors and finishings may differ this home will be complete by April 2025 *** (id:46923)
Royal LePage Arteam Realty
17822 60a St Nw
Edmonton, Alberta
Welcome to this exquisite new build by Neel Custom Homes offering the perfect blend of modern luxury and practicality with SEPARATE SIDE ENTRANCE for Potential LEGAL OR IN-LAW Suite! Cul De Sac house with abundance of windows & next to huge walkway but no requirement for snow cleaning. Open concept kitchen w SPICE KITCHEN & Double Car Garage. This spacious home is built green certified. Open to above living area w 19’ ceiling, 9’ ceilings throughout. Key Features: 5 bedrooms, including a bedroom/den on the main floor w a closet. 4 full bathrooms, incl 3 ensuites & full bathroom w walk-in shower on main floor. electric fp with tile work, appliances package included for main & spice kitchen & laundry. Instant hot water tank, High-Efficiency furnaces with HRV on the main floor for optimal climate control. Alberta New Home Warranty. Don't miss out on this exceptional home! (id:46923)
RE/MAX Elite
9736 73 Av Nw
Edmonton, Alberta
Amazing Park Backing Location in Ritchie!!! Build Your DREAM HOME!! Or Add Onto Your Investment Portfolio! This 33'x132' Lot Currently Has Capacity for a 3000+ Square foot Single Family Home Above Grade with a TRIPLE Car Garage. Alternatively You Could Start Collecting Rent Cheques with a Clever Front to Back Duplex Design with Legal Basement Suites and Garage Suite. Locations Like This RARELY Come for Sale, the Time is Now to Capitalize on this Unique Offering! (id:46923)
RE/MAX Elite
#504 9940 112 St Nw
Edmonton, Alberta
Welcome to Quinn house, a well taken care of building with a convenient location for professionals working downtown or students attending Grant McEwan/ U of A. This renovated 2 bedroom, 4-piece bathroom condo offers an affordable opportunity for first time home buyers or investors looking for great access to the river valley and the LRT. Recent upgrades include windows and patio doors and there is free laundry conveniently located right next to the unit. It is move-in ready with shopping only blocks away, but includes a parking stall if needed. Quiet, clean, straightforward. All utilities included in condo fees and PETS Allowed! (id:46923)
Maxwell Challenge Realty
9832 142 St Nw
Edmonton, Alberta
CRESTWOOD Experience luxury living in this newly built 3,600 sq ft modern masterpiece, perfectly situated in a highly desirable location. This 2-storey home impresses with its sleek architectural design, soaring ceiling heights, and expansive open-concept layout. The heart of the home features a stunning hardwood and steel floating staircase—a true statement piece that defines the home's contemporary elegance. Floor-to-ceiling windows flood the space with natural light, highlighting premium finishes and clean, minimalist lines throughout. With spacious living and entertaining areas, this home is thoughtfully designed for both comfort and style. A rare opportunity to own a bold, sophisticated home that blends modern design with function in a prime neighborhood. (id:46923)
Maxwell Challenge Realty
#1849 8882 170 St Nw
Edmonton, Alberta
Location is everything! Here is your great opportunity to own this profitable, dynamic and rapidly growing fast food located in the high traffic West Edmonton Mall food court! West Edmonton Mall Phase I food court, next to the Galaxyland. Great deal here, start up costs over $400,000 and is now only asking for below costs. Joint this well established franchise fast food, with lots of potential for growth in business. Incredible cash flow and great income! Owner and franchise company will provide training. Don't miss out on this great opportunity! (id:46923)
RE/MAX Elite
16104 136 St Nw
Edmonton, Alberta
Carlton Amazing Home over 3000 sq ft Spectacular Living above ground on a very enourmous large 9000 sq ft lot features 16 foot ceilings. Grand Open Space upon entering the massive interior design exemplifies, enhances the meaning of Great Room which captivates, embraces You upon entry and flows seemless through the main floor providing for a superb gracious living. Truly this Outstanding Design and Scope of Build of this custom built home Must Be Viewed to be Appreciated !!! The Oversized Double Tandem Garage 35 feet long can accomdate 4 smaller smart to mid size combination of vehicles. Likewise the back yard is park size, south west facing and a matching great sized front driveway is built for added parking. Four Large Bedrooms upstairs, walk in closets, 3 full washrooms include primary ensuite and two bedroom Jack and Jill ensuite plus a full washroom adjacent to the 4 th bedroom promotes a great family lifestyle. Much More living space is possible by developing the basement. A Super Property !!! (id:46923)
Coldwell Banker Mountain Central
2648 208 St Nw
Edmonton, Alberta
Welcome to your dream home in The Uplands, built by the renowned Parkwood Homes! This stunning 2,986 sqft residence features 4 bedrooms and 3.5 bathrooms, offering an unparalleled living experience with a prime location backing onto serene ravines and facing a tranquil pond. Be captivated by the soaring open-to-below ceilings in the great room, complemented by a 60 electric fireplace, creating a warm and inviting atmosphere. The main floor primary suite is a true retreat, complete with a luxurious 5-piece ensuite and a spacious walk-in closet. The heart of the home is the kitchen, boasting a substantial island with an eating bar, ideal for entertaining. Upstairs, you'll find a cozy bonus room perfect for relaxing, a convenient second-floor laundry, and a Jack-and-Jill bathroom shared between bedrooms #2 and #3. Don't miss the elegant catwalk overlooking the foyer and great room, adding a touch of sophistication to this exceptional home in a truly remarkable setting. (id:46923)
Initia Real Estate
130 50531 Rge Rd 234
Rural Leduc County, Alberta
Absolutely STUNNING! This meticulous 1 1/2 storey red cedar log home is 2866 sq. ft., tucked away on 5.9 acres of your own private oasis. The covered front veranda welcomes you as you enter into the home with a wood stone fireplace, hardwood floors, and vaulted ceiling throughout the home. The home has 3 bedrooms & den, 3.5 bathrooms, the loft master bedroom is huge with enough room for your own personal office, workout area, sitting area or for whatever you desire. The kitchen is spacious with a huge island, dining area off the family room, and an additional sitting area with it's own sink, perfect for a bar/coffee bar. The basement is open concept with a second kitchen, bedroom, 4 pc bathroom, games room and additional family room. Upgrades include metal roof, triple pane window, hot water tank (2024), furnace (2024) and septic tank (2021). Detached triple garage with a 4 bay workshop. The backyard is beautiful, and has a fenced area for horses. Serene lifestyle just minutes from the city. (id:46923)
Maxwell Devonshire Realty
#13 12610 15 Av Sw
Edmonton, Alberta
Tamaya Wynd Estates in West Rutherford is ideal for couples or families. Minutes from Anthony Henday Heritage Valley exit & numerous amenities in Heritage Valley Town Centre. Builder's size 1420 SQ FT upper and 865 SQ FT lower level. Main floor features 10' ceilings with an open concept kitchen with nook, family room and area that can be used as a formal dining room or home office + one bedroom & full bath. Upstairs is the master suite with ensuite featuring a separate shower and soaker tub with a large walk-in closet. Basement has an open rec room, two additional bedrooms, full bath and laundry room. New efficient tankless water heater installed 2024 (Model NPE-A2). The unit backs onto a private acreage, offering privacy to enjoy the deck with natural gas barbecue hookup. Condo fees include exterior maintenance including snow removal, landscaping, irrigation & common area insurance. Electric fireplace in basement & gas fireplace on main floor. AC. Floorplan from builder's materials for layout reference. (id:46923)
Royal LePage Summit Realty
3937 3a Av Sw
Edmonton, Alberta
Stand out with the Quantum NetZero former show home in Charlesworth! This energy-efficient home showcases a SolarEdge solar panel system with an EV charger in the finished, heated garage, complete with a floor drain. Spanning 2,612 sq ft, this impressive 3-bedroom home offers a luxurious primary suite featuring two walk-in closets, a spa-inspired 5-piece ensuite with a soaker tub, dual vanities, a makeup station, and direct access laundry room. The heart of the home is the stunning chef’s kitchen, equipped with a massive eat-in island, quartz waterfall countertops, induction stove, and sleek, smart appliances. Designed for ultimate modern convenience, this home includes smart technology such as Alexa-controlled features, Hunter Douglas smart blinds, chromotherapy lighting, and hands-free faucets. Premium, eco-friendly finishes and flooring elevate the home’s design, while a UVC air purification system, Daikin MERV 15 filtration, and the Daikin One+ Smart ensure exceptional comfort. Over 100k in upgrades! (id:46923)
Royal LePage Noralta Real Estate
#111 10309 107 St Nw
Edmonton, Alberta
Style+elegance welcomes you to this upscale 2-story loft,rich in history+located in the historical John Deere Building.The industrial chic design boasts the original soaring cedar ceilings,exposed brick walls,fir beams+maple hardwood floors.This bright corner unit offers over 1900sqft of living space.The renovated kitchen is timeless w/classic cabinets,granite counters,mosaic backsplash,s/s appliances,eating bar+dining area.The main floor has a spacious open concept w/living room,studio space,4pc bath+a metal spiral staircase to below.The lower level offers the primary bedroom,second living room,flex space for a den or exercise area,4pc bath+second entrance.Other features include:A/C,laundry+underground parking.Located in one of the most vibrant areas in the heart of downtown+surrounded by AMAZING restaurants, entertainment+shops.Enjoy an URBAN lifestyle right out your front door+only steps to the Ice District,Rogers Arena,MacEwan,104 Street,the River Valley+LRT.Urban living has never felt so FABULOUS! (id:46923)
Maxwell Progressive
#1704 9939 109 St Nw
Edmonton, Alberta
Experience unparalleled luxury in this exquisite SUB-PENTHOUSE located in the prestigious Parliament The, nestled in the heart of downtown. Designed by an esteemed interior designer, this lavish 17th-floor suite spans 1311 square feet and boasts opulent finishes, including SubZero, Viking & Miele Appliances. Perfectly tailored for discerning executives, it features 2 bedrooms, 2 deluxe baths, and an open kitchen concept with custom-engineered Granite, dark maple cabinets, and 18 ceramic tile floors. Enjoy breathtaking views of downtown from the west-facing balcony, complemented by a gas fireplace and a gas line for BBQ. Additional amenities include in-suite laundry, storage, AIR CONDITIONING, and TWO side-by-side TITLED underground heated parking spaces. With proximity to LRT, leading universities, and major corporations, this residence offers unrivaled convenience. Embrace urban living at its finest, steps from renowned cultural attractions, shopping centers, and the serene trails of the river valley. (id:46923)
Cir Realty
10717 76 Av Nw
Edmonton, Alberta
Amazing find!! Investors and Home owners who want a great ROI!! Potentially 8 bed beautiful home. Top floor has 3 beds with 3 ensuites and laundry room. Main floor has potentially 2 more beds, 2- 2pc baths, kitchen, dining room and livingroom. Basement contains a legal suite with own entrance, 3 beds, a bath, kitchen, laundry and living area. 2 decks off the upper floor and 2 decks off the main floor. The backyard comes with a 2 car garage with additional parking on the pad. All this and located in the desirable location close to UofA, UofA hospital, Whyte Ave, amazing schools and transportation!! Don't delay! (id:46923)
Homes & Gardens Real Estate Limited
2807 Collins Cr Sw
Edmonton, Alberta
Nestled in the coveted Cavanagh neighborhood, this stunning home with almost 2400 sq ft in total livable area boasts 3 bedrooms, 3.5 baths, and modern elegance. The open-concept main floor dazzles with a chef’s kitchen featuring stainless steel appliances, quartz countertops, lots of cabinets and a breakfast bar, flowing into a spacious living area with a natural gas fireplace. Large windows flood the upstairs bedrooms with light, complemented by a spacious bonus room and convenient laundry. The finished basement offers a large rec room and full bath. Step outside to a fenced backyard with an oversized deck, ideal for summer BBQs, and enjoy proximity to scenic nature walking paths. With a double attached garage, air conditioning, and pride of ownership shining through, this like-new home is move-in ready. Don’t miss your chance to own this gem in a vibrant, family-friendly community that will continue to grow with a new 1-9 grade catholic grade school opening in 2027 and day care in walking distance. (id:46923)
2% Realty Pro
7607 98 Av Nw
Edmonton, Alberta
Stunning modern infill in sought-after Holyrood! This 2-storey skinny home offers 3 bedrooms, 3 full bathrooms, and a fully finished basement with a 2-bedroom legal suite—ideal for rental income or extended family. The main floor features an open-concept layout with a sleek kitchen, large windows, and a flex bedroom/office. Upstairs includes a spacious primary suite with ensuite, plus two bedrooms and full bath. The legal basement suite has its own entrance, kitchen, laundry, and separate utilities. Located on a quiet street near schools, parks, the LRT, and minutes from Downtown. A perfect blend of style, space, and investment potential! (id:46923)
Liv Real Estate
17333 6a St Ne
Edmonton, Alberta
Welcome to the Kaylan built by the award-winning builder Pacesetter homes located in the heart of North Edmonton in the community of Marquis with beautiful natural surroundings. This home is located with in steps of the walking trails, parks and schools. As you enter the home you are greeted a large foyer which has luxury vinyl plank flooring throughout the main floor , the great room, kitchen, and the breakfast nook. Your large kitchen features tile back splash, an island a flush eating bar, quartz counter tops and an undermount sink. Just off of the kitchen and tucked away by the front entry is a 2 piece powder room. Upstairs is the master's retreat with a large walk in closet and a 4-piece en-suite. The second level also include 2 additional bedrooms with a conveniently placed main 4-piece bathroom and a good sized bonus room tucked away for added privacy. This home is now move in ready! (id:46923)
Royal LePage Arteam Realty
#2 1703 16 Av Nw
Edmonton, Alberta
GREAT TOWNHOUSE, GREATER LOCATION! This 3 bed, 2.1 bath townhouse comes with a double attached garage, and is in the heart of LAUREL. Super close access to 17 Street, seconds away from a K-9 school (Svend Hansen), BRAND NEW HIGHSCHOOL (Elder Dr Francis Whiskeyjack), Anthony Henday and much more. LOW CONDO FEES include snow removal and landscaping services. This gem is a must-have. (id:46923)
RE/MAX Excellence
22030 95a Av Nw Nw
Edmonton, Alberta
Stylish Corner Lot Home with Exceptional Natural Light, wider view and Open Layout. The main floor features an open layout connecting the kitchen, dining, and living areas—perfect for daily living and entertaining. The galley-style kitchen offers a long eat-up bar, ample counter space, and room for multiple cooks. The cozy living room includes a gas fireplace with built-in shelving, and the dining area fits a large table—great for gatherings. A versatile main floor bedroom or office and a half bath add flexibility. Upstairs includes three bedrooms, a bonus room, full bath, and laundry. The luxurious primary suite offers a sitting area, barn door access to a spa-like ensuite with soaker tub, walk-in shower, dual sinks, and walk-in closet. Great curb appeal and ideally located near scenic trails, ponds, schools, shopping, and a new recreation centre coming soon. Don’t miss this incredible opportunity—your dream home awaits! (id:46923)
Exp Realty
17545 62a St Nw
Edmonton, Alberta
Introducing a spacious 2-storey home built by Anthem, in the vibrant, amenity-rich community of McConachie, located on the north side of Edmonton! This beautiful home offers 1 bedroom on Main Floor, SIDE Entry for Basement, 3 Bedrooms and a Bonus Room on Upstairs, Quartz Counter Tops, Front Double Attached Garage, Vinyl Flooring on main floor, in bathrooms, in laundry room and Carpet on Upper Floor, Convenient Upper Floor Laundry with linen shelf, Stunning lighting fixtures, His/Hers sinks in Ensuite, Walk Thru Pantry, Large dining area, Bright living room. Open concept main floor maximizes space.*Home is still under construction. *Photos of previous build, interior colors are represented. *Actual colors and upgrades may vary. (id:46923)
Cir Realty
6253 175a Av Nw
Edmonton, Alberta
Discover the modern living in this quality-built Anthem home, perfectly situated in the amenity-rich community of McConachie Heights. This beautiful home offers, SIDE Entry for basement, 3 Bedrooms, Quartz Counter Tops, Kitchen Appliances, Vinyl Flooring on main floor, in bathrooms, in laundry room and Carpet on Upper Floor. Convenient Upper Floor Laundry, Stunning lighting fixtures, His/Hers sinks in Ensuite, Large dining area, bright living room. Open concept main floor maximizes space.*Home is still under construction. *Photos of previous build, interior colors are represented. *Actual colors and upgrades may vary. (id:46923)
Cir Realty
#801 10388 105 St Nw
Edmonton, Alberta
Experience the best of downtown living in this trendy 1 BEDROOM+DEN unit at The Quest! Across from Grant MacEwan University and steps to the ICE District, Rogers Place, restaurants, nightlife, and the LRT—quick access to the U of A and more. The modern unit features stylish laminate flooring (no carpet), large windows, and a private balcony with stunning downtown views. The kitchen is a chef’s dream with granite countertops, a full backsplash, stainless steel appliances, and stylish pendant lighting. The bedroom offers a walk-in closet and a dual-access ensuite for ultimate convenience and privacy. Enjoy in-suite laundry, a versatile den - perfect for a study, guest room, or work from home location, secure underground parking, and the added bonus of a pet-friendly building. Urban living at its best! (id:46923)
Initia Real Estate
#212 667 Watt Bv Sw
Edmonton, Alberta
Welcome to Walker Lakes! This stunning 2 bedroom END UNIT has an amazing layout and boasts 2 TITLED PARKING STALLS! 2 bedrooms on opposite sides of the unit, and a primary suite with a walk through closet and a full ensuite bathroom. The kitchen offers a large island and tons of cabinet space, and the living room overlooks your oversized, private balcony with view of a green space. The suite also includes a den area, perfect for an office or kids play area, and also includes a spacious enclosed laundry area with tons of storage. The building includes an exercise room, and a party room. Within walking distance to tons of shopping, restaurants and shops, and is located close to South Common shopping and easy access to the Edmonton International Airport and Anthony Henday. This property is a must see for any first time home buyers or first time investors!! (id:46923)
Century 21 Masters
2331 159 St Sw
Edmonton, Alberta
Welcome to the Sicily by City Homes Master Builder —a beautifully crafted 2051 sq ft home that blends luxurious comfort with everyday functionality. This impressive 3 Bed + 2.5 bath home features a main floor den, ideal for your home office or creative studio, and a spacious walk-in pantry that keeps your kitchen organized and clutter-free. The open-concept main floor is perfect for entertaining, with seamless flow from the chef-inspired kitchen to the dining and living spaces. Upstairs, you'll find a central bonus room, offering the perfect retreat for movie nights, a kids’ play zone, or a second living space. The primary suite is a serene escape with a large walk-in closet and a private ensuite. Two additional bedrooms and a full bath complete the upper level, making this home ideal for growing families. Located in the vibrant community of Glenridding, surrounded by parks, trails, and top amenities, this home delivers style, space, and substance. Photos taken from similar model. Verify with builder. (id:46923)
Exp Realty
1206 Keswick Dr Sw
Edmonton, Alberta
Welcome to the Dakota built by the award-winning builder Pacesetter homes and is located in the heart of Keswick Landing and only steps from the new provincial park. Once you enter the home you are greeted by luxury vinyl plank flooring throughout the great room, kitchen, and the breakfast nook. Your large kitchen features tile back splash, an island a flush eating bar, quartz counter tops and an undermount sink. Just off of the nook tucked away by the rear entry is a 2 piece powder room. Upstairs is the master's retreat with a large walk in closet and a 4-piece en-suite. The second level also include 2 additional bedrooms with a conveniently placed main 4-piece bathroom. This home also comes with a side separate entrance perfect for a future rental suite and 9 ft main. Close to all amenities and easy access to the Anthony Henday. *** Under construction and will be complete in the late winter of this year so the photos shown are from the exact model that was recently built colors may vary **** (id:46923)
Royal LePage Arteam Realty
1208 Keswick Dr Sw
Edmonton, Alberta
Welcome to the Phoenix built by the award-winning builder Pacesetter homes and is located in the heart of Keswick Landing. Once you enter the home you are greeted by luxury vinyl plank flooring throughout the great room, kitchen, and the breakfast nook. Your large kitchen features tile back splash, an island a flush eating bar, quartz counter tops and an undermount sink. Just off of the nook tucked away by the rear entry is a 2 piece powder room. Upstairs is the master's retreat with a large walk in closet and a 3-piece en-suite. The second level also include 2 additional bedrooms with a conveniently placed main 4-piece bathroom. This home also comes with a side separate entrance perfect for a future rental suite. This home also has 9 foot ceilings in the main floor. Close to all amenities and easy access to the Anthony Henday. *** Under construction and will be complete by December of this year so the photos shown are from the exact model that was recently built colors may vary **** (id:46923)
Royal LePage Arteam Realty
#5 1033 Youville Dr W Nw
Edmonton, Alberta
This inviting 2-storey townhouse is nestled in the sought-after Tawa community of Mill Woods, offering a blend of comfort and convenience. Situated just blocks from the LRT Station, Mill Woods Town Centre, and the Grey Nuns Hospital, this home provides easy access to essential amenities. Nearby parks and schools, including Millwoods Rec Centre enhance the appeal for families. Features 2 Bedrooms & 1 Full Bath upstairs plus 1 Bedroom in the fully finished basement; 2 energized parking stalls. Basement is Fully finished, offering additional living space. Functional layout has Kitchen with ample cabinetry and counter space. Spacious Living area with access to backyard. Condo Fees $334/month covering exterior maintenance, landscaping, snow removal & professional management. This townhouse is part of a well-maintained complex, offering a family-friendly environment with nearby parks, playgrounds, and public transit options. Location make it an attractive option for first-time homebuyers and Investors >>> (id:46923)
RE/MAX Excellence
#104 9715 110 St Nw
Edmonton, Alberta
Welcome to Tower On The Park - Your gateway to the River Valley and the LRT which is just steps away! This immaculate 1 bedroom condo has been freshly painted & features BRAND NEW VINYL-PLANK FLOORING. The kitchen offers a sleek peninsula island, STAINLESS STEEL APPLIANCES, & ample cabinet space. It seamlessly flows into the spacious living room, which opens onto a PRIVATE BALCONY. The generously sized bedroom features a walk-in closet, & the updated 4pc bathroom adds a touch of elegance. A LARGE IN-SUITE STORAGE ROOM provides extra flexibility, ideal as a home office or study. Additional building upgrades include newer windows & balcony sliders. Condo fees cover heat, water, & electricity. UNDERGROUND PARKING avail for rent. Located just steps from Grandin LRT station, the Legislature Grounds, walking trails, the Royal Glenora Club, Victoria Golf Course, & amazing cafes, this condo offers unparalleled convenience. A fantastic investment opportunity with evident value, this home is a must-see! (id:46923)
RE/MAX Excellence
#303 1316 Windermere Wy Sw
Edmonton, Alberta
Welcome to luxury living in Upper Windermere! This stunning 1600+ sqft unit offers 2 spacious bedrooms, each with walk-in closets and private ensuites, plus a bright third bedroom with French doors. The fully upgraded Kitchen Kraft kitchen features top-of-the-line appliances, a built-in pantry, and an oversized island perfect for entertaining. Enjoy west-facing windows & dual balconies with breathtaking pond views, complemented by motorized Hunter Douglas vertical dual shades for effortless control & Lutron Smart Lighting throughout. Open-concept living and dining areas exude sophistication, custom built-in cabinets enhance the second walk-in closet and master ensuite, which is plumbed for a bathtub. Additional upgrades include an advanced humidity and filtration system (2025) and floating deck flooring. 2 titled underground parking stalls and 2 titled cage storage units, providing ample space and convenience. Walking distance to the Currents of Windermere, offering shopping, dining, and entertainment. (id:46923)
Real Broker
#15 2803 14 Av Nw
Edmonton, Alberta
Beautiful move-in ready town House . Featuring 3 spacious bedrooms, 2.5 bathrooms, With laundry located upstairs , this home offers flexibility with a lower-level flex space—ideal for a home office, gym, or storage. Including quartz countertops, a large kitchen island, plenty of pot lights, tile and vinyl flooring, an electric fireplace, and soaring 9 ft ceilings. The double attached garage adds everyday ease and extra storage. Facing Green space prefect for outdoor relaxation and step out for walking trails Conveniently located near by Grocery store ,schools, parks, playgrounds, the Rec Centre, and public transit all close by. Easy access to Anthony Henday Drive. (id:46923)
Logic Realty
9633 85 St Nw
Edmonton, Alberta
Stunning new infill with views of the Edmonton River Valley & Downtown, close to schools, parks & the LRT. This 2-storey style home boasts over 1812 sq.ft., with an open & bright plan, thoughtful selection and exquisite finishing. The spacious kitchen has a large island, 2-tone cabinetry, quartz counters & s/s appliances. The living and dining areas have designer lighting, fireplace, 9' ceilings & wide-plank engineered hardwood. As you proceed upstairs with the modern oak handrail to guide you, a primary suite awaits with vaulted ceilings, gorgeous views, walk-in closet & 5-piece ensuite with freestanding tub + separate shower. There are two more spacious bedrooms on this level, plus a full 4-piece bath and large laundry room. Complete the package with: full landscaping; triple pane windows; tankless hot water; Hardie plank; HRV; separate entrance to basement; deck; & a double detached garage. Close to schools, shopping, transportation & walking distance to great Edmonton festivals & river valley trails. (id:46923)
RE/MAX Real Estate
11140 126 St E Nw
Edmonton, Alberta
Brand new 5-bedroom, 4-bath luxury infill in prestigious Inglewood, professionally measured at 1,918 sq ft plus a fully finished 2-bedroom legal basement suite with 9’ ceilings. Just minutes from downtown Edmonton, this upscale home offers an open-concept main floor with a sleek fireplace, chef’s kitchen with quartz countertops, waterfall island, and spacious dining and living areas. All bedrooms feature walk-in closets, and the stunning primary suite includes a designer feature wall and spa-inspired ensuite. The legal basement suite includes a full kitchen, bath, laundry, and private entrance—ideal for extended family. Double detached garage, modern finishes, and incredible location close to parks, schools, shopping, and the River Valley. Warranty and appliance allowance. (id:46923)
Maxwell Polaris
631 Howatt Dr Sw
Edmonton, Alberta
Luxurious custom built 2 story home in the prestigious community of Jagare Ridge. WALKOUT BSMT! backing on the Natural Reserve. Great curb appeal w/ stucco/stone exterior & professional landscaping. Crafted by Carriage Custom Homes. Blends luxury, functionality & warmth. Main floor features a spacious foyer w/ 19’ ceiling, Gorgeous spiral staircase, hardwood floors, MAIN FLOOR PRIMARY BEDROOM, 4 piece ensuite, and two piece powder room, Family room, form Living & dining room. Chef’s kitchen w/ lots of cabinets, lrg center island, highend KitchenAid appliances. Upstairs has a bonus rm, laundry & primary suite has a 5 pc luxurious ensuite leading to a pvt balcony. TWO more bdrms w/ 4 pc ensuite bath. Upstairs. including a 2nd primary suite. Walkout unspoiled Basement is waiting for your personal touch. Backyard is professionally landscaped w/ a covered deck/patio with double sided fireplace, – perfect for summer gathering. Side entrance to the basement through an extra wide triple attached garage. (id:46923)
Homes & Gardens Real Estate Limited
#109 9504 182 St Nw
Edmonton, Alberta
Welcome to Erindale Apartments. This building had fire on the upper floors, the building has been upgraded in total. This unit is on the ground floor, with sunny west facing patio. 2 bedrooms, 1.5 baths, insuite laundry, quartz countertops, & vinyl plank flooring, stainless appliances & electric fireplace. This unit has a spacious sunken living room. Kitchen has all new appliances, plenty of countertop & cup board space. Master bedroom has a walk-through closet leading to a 2 pce. ensuite. Second bedroom is also large & a 4 pce. bath completes this unit. There is a storage room, fitness room, energized parking stall with more available to rent. Close to WEM, schools & shopping, transportation, parks. There really is Nothing left to do but move right in!! (id:46923)
Royal LePage Summit Realty
#306 11115 80 Av Nw
Edmonton, Alberta
This TOP FLOOR END UNIT in sought after Hampton Village will definitely impress you! The abundance of natural light that soars through is perfect for all your plants to be happy! The street alone this place is on is quaint, quiet & beautifully tree lined! AND it's only steps away from the U of A! This 3rd floor awesomeness is neat as a pin and features: VAULTED CEILINGS, SKY LIGHTS, WOOD BURNING FIREPLACE & AMAZING, PRIVATE, SOUTH FACING BALCONY! The large master bedroom has a walk thru closet with loads of organizing space that leads to a cheater bathroom that has dual access to the bedroom & the hallway! Want to know the COOLEST part...This gorgeous unit has a SECOND LEVEL! The loft area could be your new second spare bedroom, den, office, paint/craft room, whatever you make of it! PLUS an additional space/room up there for your imagination to soar! This place will be your oyster! Plenty of upgrades to note, newer ceramic tile, S/S fridge, washer/dryer, and newer dishwasher. This one COULD BE ALL YOURS! (id:46923)
RE/MAX Elite
9413 Pear Cr Sw
Edmonton, Alberta
Stunning two-storey, single-family home, built in 2022, offers 2,013 square feet of modern living space in Orchards neighborhood. This beautiful residence combines style and functionality. The main floor features an open-to-below living area with large windows that flood the space with natural light, complemented by a cozy electric fireplace. A spacious kitchen with modern appliances and a walk-in pantry is perfect for culinary enthusiasts. The main floor also includes a bedroom and a full bathroom, ideal for guests. The elegant spindle-railing staircase leads to the second floor, where you’ll find a luxurious primary bedroom with a 5-piece en-suite and walk in closet, two additional spacious bedrooms along with another full bathroom, and a large bonus room for entertainment. The home also includes an attached double garage with no houses directly behind. Situated in a family-friendly neighborhood, this home offers both comfort and privacy while being just minutes from local amenities, parks, and schools. (id:46923)
Royal LePage Noralta Real Estate
2716 44a Av Nw
Edmonton, Alberta
For Sale - The stunning Bungalow Style Single Family Home with Over $ 60,000 Renovation done recently with New Roof, New flooring, new counters, new cabinets New Paint, new Deck plus much more. This house comes with fully Finished Basement. This House Has total 5 Bedrooms and a Den. Plus 3 full Baths. Double Attatched Garage. Non-Smoker Home . Must View !!. Please note: some photos are virtually staged. (id:46923)
Professional Realty Group
#1203 12141 Jasper Av Nw
Edmonton, Alberta
Welcome to this charming 532 sq ft 1-bedroom condo in the heart of downtown. Located on the 12th floor, it offers stunning views and is sure to impress. Enjoy a cozy kitchen, a bright and spacious living room, a large bedroom, and ample in-unit storage. You'll be surrounded by all amenities, including grocery stores, restaurants, and more. This unit comes with one titled underground parking stall #245. The monthly condo fee is $480 and includes all utilities—heat, water, sewer, and power. It’s a perfect starter home in an unbeatable location, just minutes from the river valley trails, golf, and much more. Don’t miss out! (id:46923)
Century 21 All Stars Realty Ltd
1214 Keswick Dr Sw
Edmonton, Alberta
Welcome to the Brooklyn built by the award-winning builder Pacesetter homes and is located in the heart of South West Edmonton's newest communities of Keswick Landing. Keswick is located just steps from the river valley . The Brooklyn model is 1,648 square feet and has a stunning floorplan with plenty of open space that includes a 9 ft main floor ceilings. Three bedrooms and two-and-a-half bathrooms are laid out to maximize functionality, making way for a spacious bonus room area, upstairs laundry, and an open to above staircase. The kitchen has a design that includes a large island which is next to a sizeable nook and great room with slots of natural light. Close to all amenities and easy access to the Anthony Henday and Calgary trail. This home also ha a side separate entrance and two large windows perfect for a future income suite. *** Photos used are from the same model recently built the colors may vary , should be complete by December of this year *** (id:46923)
Royal LePage Arteam Realty
17345 6a St Ne
Edmonton, Alberta
Welcome to the Willow built by the award-winning builder Pacesetter homes and is located in the heart Marquis and just steps to the walking trails and parks. As you enter the home you are greeted by luxury vinyl plank flooring throughout the great room, kitchen, and the breakfast nook. Your large kitchen features tile back splash, an island a flush eating bar, quartz counter tops and an undermount sink. Just off of the kitchen and tucked away by the front entry is a 2 piece powder room. Upstairs is the master's retreat with a large walk in closet and a 4-piece en-suite. The second level also include 2 additional bedrooms with a conveniently placed main 4-piece bathroom and a good sized bonus room. The unspoiled basement has a side separate entrance and larger then average windows perfect for a future suite. Close to all amenities and also comes with a side separate entrance perfect for future development.*** Pictures are of the show home the colors and finishing's may vary ,Complete by August of 2025 ** (id:46923)
Royal LePage Arteam Realty
9040 92 St Nw
Edmonton, Alberta
Beautiful home in the heart of Bonnie Doon! This spacious two-storey home offers 9ft ceilings, gorgeous hardwood flooring and a legal 2 bedroom basement suite—ideal for extra income or extended family. Main floor features large living room, formal dining area, and a stunning kitchen with rich dark cabinets, marble-like quartz counters, island seating, and huge pantry plus convenient half bath to complete this level. Upstairs you’ll find a massive master suite with a huge walk-in closet and luxurious ensuite, plus two more good-sized bedrooms, full bath, and top floor laundry. Lots of windows make this home always feel bright and cheerful. Enjoy morning coffee on your east-facing front porch, summer BBQ’s on the rear deck or unwind in the sauna located in your oversized heated double garage with rear lane access. New furnace and hot water tank. This is a rare opportunity to own a stylish, income-generating home in one of Edmonton’s most sought-after neighbourhoods! (id:46923)
RE/MAX Excellence
2506 195 Av Ne
Edmonton, Alberta
Development Opportunity – 57.76 Acres Within Edmonton City Limits Located in the high-growth Horse Hill area, this 57.76-acre parcel presents a rare and strategic opportunity to invest in land with significant development potential or to launch an agri-commercial venture such as a Controlled-Environment Agricultural Facility, Commercial Green house Operation, Vegetable Production Facility. Positioned within Edmonton city limits, the property benefits from existing infrastructure and utility services, streamlining the path toward rezoning, redevelopment, or continued agricultural use. Planned for Growth An Area Structure Plan (ASP) is already in place, supporting future land use that includes: Executive residential estates, Multi-family and single-family subdivisions, Agri-commercial and agri-tourism operations (Refer to the Horse Hill ASP website for more detailed planning documents.) Whether you're a developer, investor, or visionary landholder, this property offers both immediate utility and long-term (id:46923)
Exp Realty
11917 94 St Nw
Edmonton, Alberta
Charming & Affordable Starter Home! Looking for the perfect blend of modern upgrades and classic character? This 2-storey gem has it all! The front porch is wonderful for those summer evenings and give lovely curb appeal. High ceilings, an open floor plan, and warm wood finishes welcome you inside. The updated kitchen & dining area (with eat-at island) is ideal for family meals & entertaining! Living room is cozy and made charming with archways. Upstairs you'll find the 4 bedrooms (one is used as an office currently) and a 4 pc bath gives everyone in the family plenty of room. The basement has 6' ceilings and is fantastic for extra storage or future finishing touches. Stepping outside, you'll find your gorgeous backyard with mature trees, a massive deck & full fencing—your own private retreat! Plus, a storage shed and space for a garage if that’s in your plans. (id:46923)
RE/MAX River City
#205 13450 114 Av Nw
Edmonton, Alberta
LOOKING for peace and quiet in a 50+ Adults only building? This 2 bedroom and 2 bathroom CORNER UNIT condo faces north east and has wonderful views of the greenspace. It has newer carpet, infloor heat, a very spacious living area, great kitchen and dining space, insuite laundry, and did I mention it was quiet? Located close to the exercise and craft rooms, it also has an underground parking stall with a storage cage and there is a car wash bay! Pictures are of the home before the tenants moved in, it does show beautifully! (id:46923)
Real Broker
#417 10717 83 Av Nw
Edmonton, Alberta
Incredible Opportunity to own a Penthouse Loft Condo in the Heart of GARNEAU! Short Term Rental Friendly! Pet Friendly! This Ideal location is just a short walk from everything Whyte Ave has to offer! Old World Theaters, a Variety of restaurants, quaint cafes, the Old Strathcona Farmer's Market, a Sparkling Night Life, and just minutes from the UofA! Walk to the FRINGE! This 2-STOREY open concept 2 Bedroom 2 Bathroom Home offers over 1150 Sq Ft. of sophisticated living space! Upon entering you'll be greeted by stunning hardwood floors, a kitchen with a large built in pantry and plenty of counter space, and a cozy corner fireplace in the living-room. Upstairs to your Loft Style Primary Bedroom with tons of Space, an En-Suite bathroom, Walk-in-Closet, and Patio doors to your very own PRIVATE ROOFTOP PATIO!! Perfect for outdoor Entertaining, or sitting with your morning coffee enjoying the spectacular City Views! Comes with its own Titled Heated UNDERGROUND PARKING Stall and Storage! (id:46923)
Century 21 All Stars Realty Ltd

