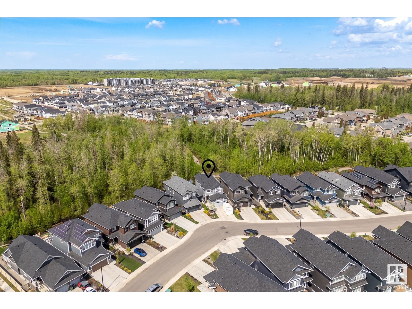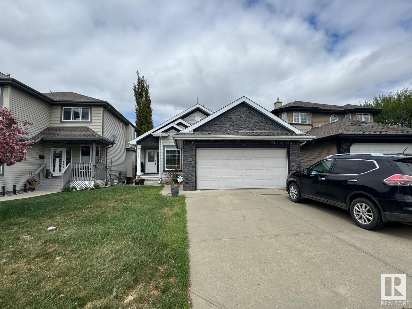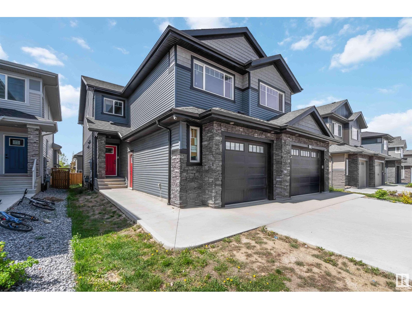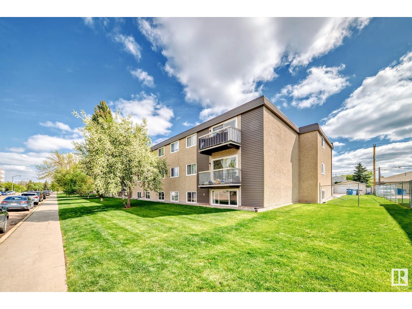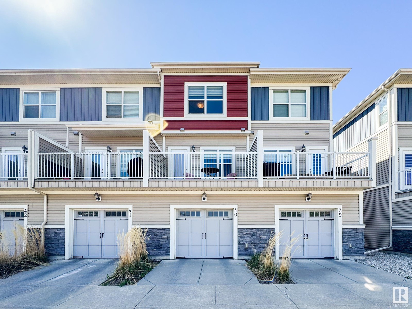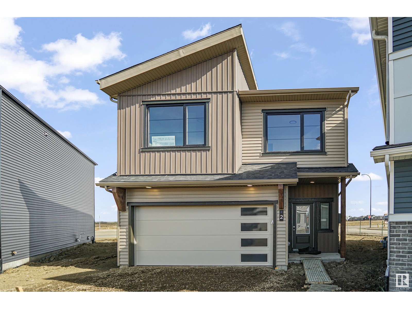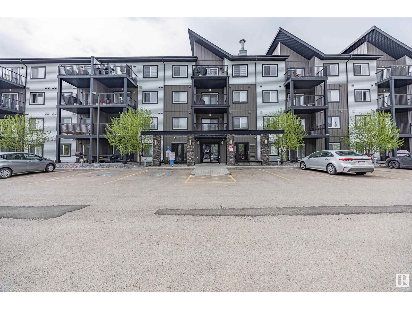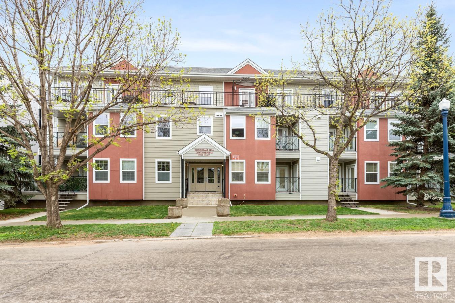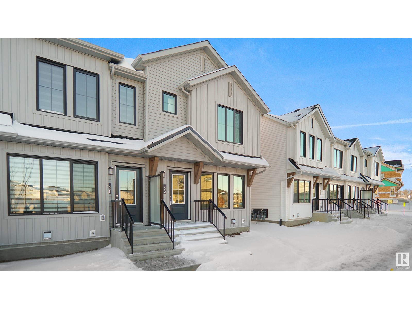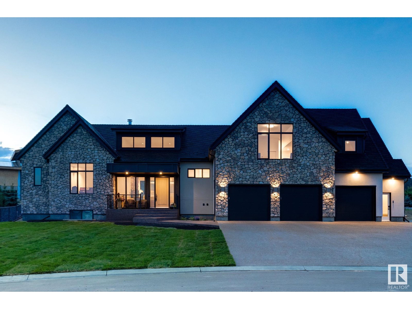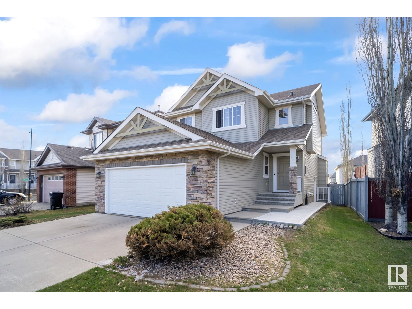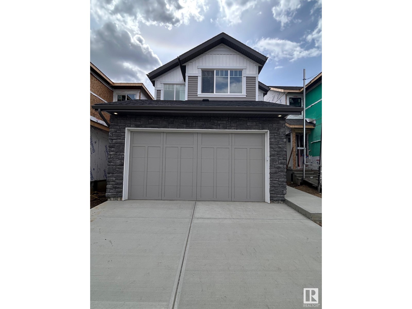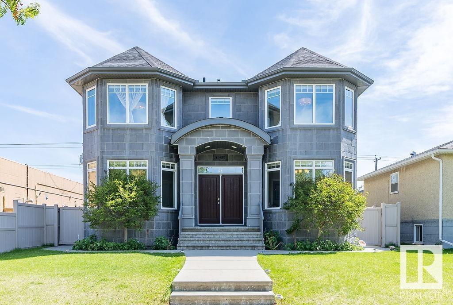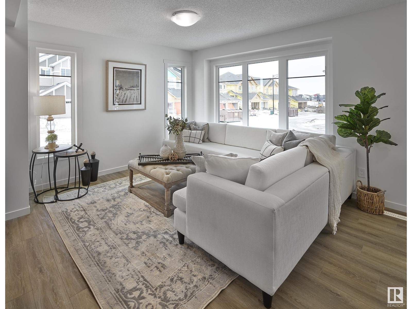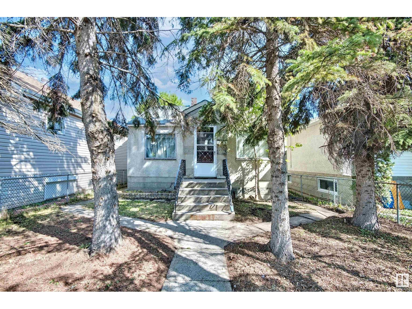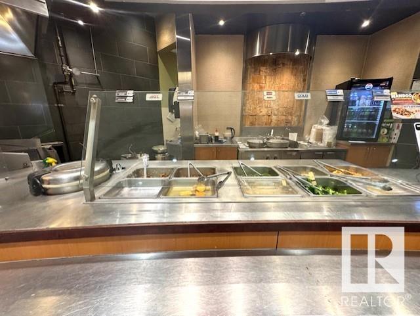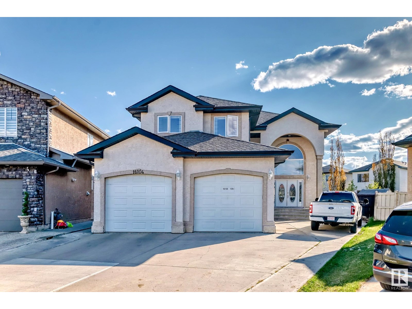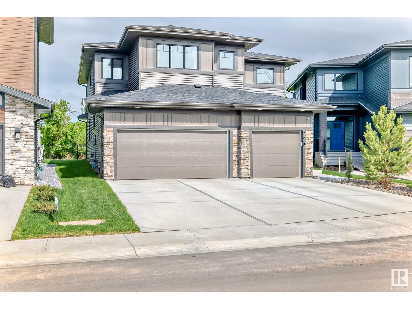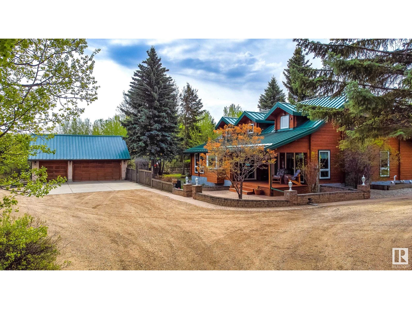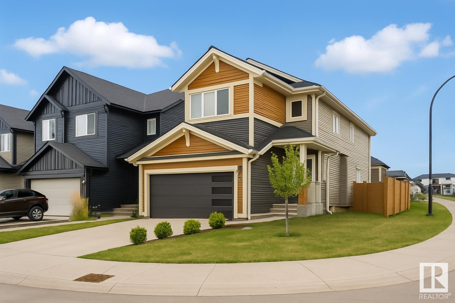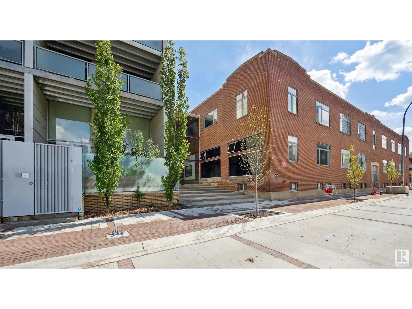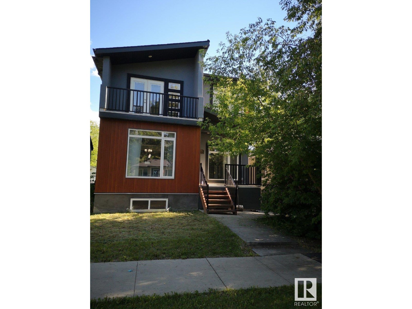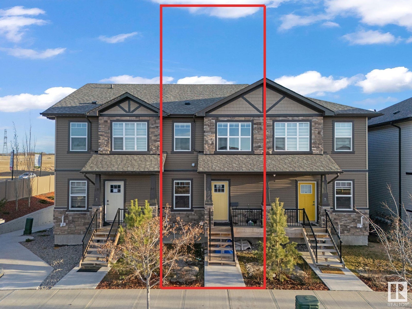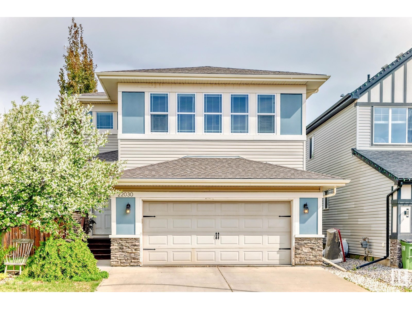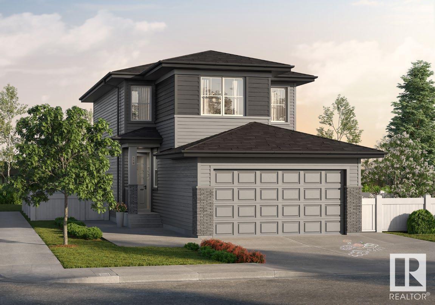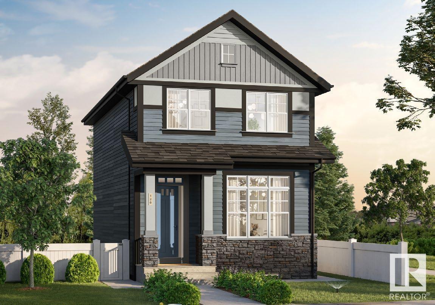Property Results - On the Ball Real Estate
9045 Saskatchewan Dr Nw
Edmonton, Alberta
The Perfect Outstanding Prime Location 9045 Saskatchewan Drive !! Breathtaking Views of The Edmonton River Valley, Mayfair Golf Course and Hawrelak Park. This Best Address and Location, has park reserve nature surrounding. Walk to one of the top kindergarden - elementary schools in Alberta. 5 minute walk to University of Alberta & U of A Hospital, city center is only a few minutes commute, LRT very close, river valley paved pathway access to explore all of Edmonton. This Custom Built Modern Masterpiece Home promotes The Best Bright Natural Light, Upgraded 2 storey Living. A contemporary home featuring an open spiral staircase, expansive 20 foot heigth window wall provides interactive views of nature throughout. Entertain, live in luxury, either in the Chef Dream Kitchen, Expansive Great Room with designated formal living areas, or in the primary bedroom retreat w 6 piece ensuite, fireplace built ins wardrobe area, attached flex room retreat all having River Valley Views. Possible 1.94 % assumable mtg (id:46923)
Coldwell Banker Mountain Central
#410 10142 111 St Nw
Edmonton, Alberta
ONE OF THE BIGGEST BALCONIES IN THE BUILDING!! Welcome to the gorgeous and executive building of Meridian Plaza. Your jaw will drop when you enter the STUNNING 2-storey lobby with a beautiful curved staircase. This building has tons of amenities including a fitness room, atrium, owners lounge, guest suite, underground visitor parking, and more! This 2 bed 2 bath unit features high end finishes and a thoughtful design. This is a CORNER UNIT which means you're getting lots of natural light. The kitchen boasts granite countertops and is open to the living & dining space - perfect for entertaining. The bedrooms are on opposite sides of the unit which is ideal for sound transfer. The primary bedroom has a walk-in closet and a 3-piece ensuite bath, while the second bedroom has awesome built-in shelving and a Murphy Bed. In-suite laundry, underground parking, AC - it has it all! And the showstopper is that balcony! Why go out for patio drinks when your balcony is better? Great value at an incredible price point! (id:46923)
Schmidt Realty Group Inc
7095 Kiviaq Cr Sw
Edmonton, Alberta
Experience luxury & quality in this stunning new home by Cameron Homes, located in the sought-after community of Keswick. This beautifully designed home features a striking open-to-below floor plan with floor-to-ceiling windows, filling the space with natural light & offering a grand, open feel. Enjoy a spacious bonus room upstairs, perfect for a secondary family space and a main floor flex space, ideal for a home office. With 3 oversized bedrooms, and the primary having a unique walk-in closet attached to the laundry room, this home is built for growing families .The layout is thoughtfully designed to balance style, comfort, and functionality. From top to bottom, every detail reflects the exceptional craftsmanship and commitment to quality that Cameron Homes is known for. With a layout that balances openness and comfort, and elegant touches throughout, this home is truly a standout in one of Edmonton's most desirable neighborhoods. Live the lifestyle you deserve – in a home built to exceed expectations. (id:46923)
RE/MAX River City
1356 Enright Landing Ld Nw
Edmonton, Alberta
Welcome to your dream home! This stunning 2-storey residence, built in 2020, offers modern luxury and serene outdoor living. Nestled on a quiet street, the backyard is a gardener's paradise, featuring a greenhouse and raised gardening beds, perfect for cultivating your favorite plants. Enjoy picturesque views of the forested pathway leading to the Wedgewood ravine, ideal for nature walks. The fully finished basement adds valuable space, complete with a cozy bedroom, full bathroom, gym area, and open entertainment space. Inside, air conditioning ensures year-round comfort. The spacious kitchen boasts a huge island and extra-large pantry, while the elegant butler pantry can serve as a coffee bar for morning coffees on the deck overlooking your backyard oasis. Upstairs, discover three inviting bedrooms and a versatile bonus room with custom built-in desks. The primary suite, located at the back, faces the forest, providing privacy and tranquility. Some of the pictures have been virtually staged. (id:46923)
Liv Real Estate
258 Hilliard Green Nw
Edmonton, Alberta
Executive bungalow in prestigious Hodgson with nearly 3,000 sq ft of living space! Backing onto a peaceful walking trail, this beautifully maintained home features vaulted ceilings, hardwood, carpet and tile flooring, granite counters, stainless steel appliances, and an open-concept layout. The main floor showcases a chef’s kitchen, a bright living room, and an elegant dining area with direct access to the backyard oasis, along with a spacious primary bedroom with a 5-piece ensuite, a second bedroom, a den/flex room, and main floor laundry. The fully finished basement offers another primary-style bedroom with an ensuite, a fourth bedroom, a large family room, and a wet bar—perfect for entertaining. Enjoy summer on the partially covered, maintenance-free deck in the fully fenced, landscaped yard. Additional highlights include a double attached garage and central A/C. Prime location near parks, schools, shopping, and Whitemud Drive! (id:46923)
Maxwell Polaris
2172 52 St Sw
Edmonton, Alberta
LEGAL SUITE HOME- Stunning 5-bedroom, 3.5-bath home located in the desirable Walker area! Over 2,600 sq ft of total living space, this beautifully designed property offers comfort, style, and functionality. The main floor features an open-concept layout with a spacious living room, a modern kitchen with quartz countertops, and a dining area perfect for family gatherings. Upstairs, you’ll find 4 generously sized bedrooms including a luxurious primary suite with a walk-in closet and ensuite. The basement hosts a 1-bedroom LEGAL SUITE with a separate entrance-ideal for rental income or extended family. Single Over sized attached garage, upper-floor laundry, and a landscaped backyard. Located close to schools, parks, shopping, and transit, this home is perfect for growing families or savvy investors. Don’t miss your chance to own this incredible home in one of Edmonton’s most vibrant communities! Some pictures are virtually staged (id:46923)
Liv Real Estate
8711 99 Av Nw
Edmonton, Alberta
ONE OF ONLY FEW PROPERTIES IN EDMONTON BACKING ONTO THE RIVER THAT IS NOT ON THE FLOOD PLAIN. THIS IS ONE OF THE MOST EXCLUSIVE custom built HABITAT STUDIO HOMES IN EDMONTON offering the best of both worlds: a quiet serene setting in the middle of nature and close to downtown. Friendly and active community with two great restaurants–The Dogpatch and Little Brick– and a local bakery, all within walking distance. 4378 sqft OF GORGEOUS DEVELOPED LIVING SPACE. HIGH CEILINGS AND LARGE WINDOWS for an Open and Airy feeling. 5 bedrooms, 4 full baths. FEATURES INCLUDE: bamboo, cork, and slate flooring, solid cherry cabinets, CUSTOM EXPOSED METAL BEAMS AND WOODWORK, quartz countertops, new furnace, newer triple-pane windows. Large THIRD FLOOR LOFT with HIGH PEAKED CEILING, OPEN TO THE SECOND LEVEL, and a roughed-in wet bar. The 2nd floor bedroom and bath can be closed off to make a private guest or nanny suite. 3 LARGE DECKS OVERLOOKING THE RIVER, double attached garage, only steps to river valley multi use trails! (id:46923)
RE/MAX Elite
#107 10023 164 St Nw
Edmonton, Alberta
Come check out this cozy 2 bedroom below grade apartment. spacious and open living room with plenty of sunlight. open kitchen with built in Dishwasher. 2 good size bedrooms, storage room and bathroom. Laundry is in the building but right out side your unit door. Lots of street parking and access to public transportation. Close to West Edmonton Mall and Mayfield common. (id:46923)
B.l.m. Realty
#63 525 Secord Bv Nw
Edmonton, Alberta
This is StreetSide Developments the Ivy model. This innovative home design with the ground level featuring a double oversized attached garage that leads to the front entrance/foyer. It features a large kitchen with a center island. The cabinets are modern and there is a full back splash & quartz counter tops throughout. It is open to the living room and the living room features lots of windows that makes it super bright. . The deck has a vinyl surface & glass with aluminum railing that is off the living room. This home features 3 bedrooms with with 2.5 baths. The flooring is luxury vinyl plank & carpet. Maintenance fees are $75/month. It is professionally landscaped. Visitor parking on site.***Home is under construction and the photos of a recently built home colors may vary, this home will be complete by September of this year *** (id:46923)
Royal LePage Arteam Realty
2 Oak Ridge Drive Nw Nw
Edmonton, Alberta
This spacious and well-maintained home offers 3 bed and 1 bath. With newer hot water tank and furnace in 2022. The dishwasher and fridge are also newer from 2022. The washer and dryer were new in 2024. Other upgrades include some windows and doors. Includes attached sunroom, fully fenced back yard with 2 sheds and a fully fenced front porch. The attached garage adds more storage space and has its own electrical panel (Installed in 2012). (id:46923)
Maxwell Polaris
#40 3710 Allan Dr Sw
Edmonton, Alberta
Modern 1571 sq.ft. townhome in Ambleside featuring two primary bedrooms, each with its own ensuite. The main floor offers a bright living room, a stylish kitchen with a massive island, stainless steel appliances, built-in desk, and a dining area that opens to a sunny balcony. A 2-piece bath completes the level. The ground floor includes a spacious entryway and a large den with oversized window—perfect as a home office. Comes with a single attached garage plus a titled parking stall. Steps from a K-9 school and close to Windermere shops, parks, Anthony Henday, and Terwillegar Drive. (id:46923)
Initia Real Estate
#54 19904 31 Av Nw
Edmonton, Alberta
Welcome to StreetSide Developments newest product line, Urban Village at the Uplands in Riverview. These detached single family homes gives you the opportunity to purchase a brand new single family home for the price of a duplex. With only a handful of units, these homes are nestled in a private community that gives a family oriented village like feeling. From the superior floor plans to the superior designs, owning a unique family built home has never felt this good! It is located close to all amenities and easy access to major roads like Henday and 199st. A Village fee of 58 per month takes care of your roads snow removal, so you don’t have too! All you have to do is move in and enjoy your new home. This home comes with full landscaping front and back , fencing and a deck! *** Home is under construction and will be complete by the end of June , photos used are from the same style home but colors and finishings may vary *** (id:46923)
Royal LePage Arteam Realty
#329 504 Albany Wy Nw
Edmonton, Alberta
Welcome to the perfect condo in sought after Albany! 2 bed/2 full baths with 1 titled, underground, heated parking stall! This condo has a fantastic layout with upgraded back splash and custom blinds. Just off the entrance and kitchen you have a flexible separate desk/office area and in-suite laundry. Main living is open concept design with access to the balcony. Kitchen has Stainless Steel fridge and dishwasher, plenty of counter & cupboard space, peninsula island/bar counter which provides additional seating space! Spacious primary features walk through closets with full ensuite. Other side of the home has 2nd bedroom and second full bath. Condo fees: $ $391.23. Pet Policy: Pets Subject to Board Approval. 749.06 sq ft, Taxes in 2024 were $1576.93. Close to all amenities and moments away from the Henday! (id:46923)
RE/MAX River City
#102 9739 92 St Nw Nw
Edmonton, Alberta
One of a kind in the desirable River Valley community of Cloverdale! Glorious 3 bedroom suite with 1594 sq ft of spacious living. Open concept with entertaining size living & dining rooms with garden door out to a west facing balcony These rooms open to a spacious kitchen with lots of maple cabinets & counter space and a eat in kitchen bar, plus stainless steel appliances. A roomy master bedroom suite with balcony and a walk in closet and full ensuite bathroom. Two additional bedrooms one with a balcony and a second full bathroom. Nice ensuite laundry and storage room. Other features include wide hallways, 2 titled underground heated parking stalls, 3 balconies with two storage rooms, central A/C & upgraded flooring throughout. Steps away from River Valley Walking and Bike Trails, Accidental Beach, Cloverdale Community Hall, ice rink and playground, Edmonton Ski Club, Muttart Conservatory, LRT station, and Gallagher park (home of the Edmonton Folk Festival) Easy access to Downtown & Whyte Ave. (id:46923)
Homelife Guaranteed Realty
#81 1025 Secord Pm Nw
Edmonton, Alberta
Welcome to Secord Promenade. This brand new townhouse unit the “Willow” Built by StreetSide Developments and is located in one of Edmonton's newest premier west end communities of Secord. With almost 930 square Feet, it comes with front yard landscaping and a single over sized parking pad, this opportunity is perfect for a young family or young couple. Your main floor is complete with upgrade luxury Vinyl Plank flooring throughout the great room and the kitchen. The main entrance/ main floor has a good sized Laundry room and a powder room. Highlighted in your new kitchen are upgraded cabinets, upgraded counter tops and a tile back splash. The upper level has 2 bedrooms and 2 full bathrooms. This town home also comes with a unspoiled basement perfect for future development. ***Home is under construction and the photos are of the show home colors and finishing's may vary to be complete by December *** (id:46923)
Royal LePage Arteam Realty
#453 1196 Hyndman Rd Nw
Edmonton, Alberta
This charming top-floor condo features two bedrooms and two full bathrooms, complete with in-suite laundry and a titled underground parking space. The unit has been freshly painted and includes updated lighting, vinyl plank flooring, and an abundance of warm natural light. The modern kitchen offers plenty of cabinet and counter space, while the bedrooms are generously sized. One of the advantages of this condo is that you have no neighbors above you. Additionally, there is a large balcony that provides a fantastic view of downtown, making it a perfect spot to enjoy the Canada Day fireworks. This condo is ideally located for easy commuting within the city, with convenient access to the Yellowhead Highway and Anthony Henday Drive. (id:46923)
RE/MAX River City
#68 54403 Rge Road 251
Rural Sturgeon County, Alberta
Experience unparalleled luxury at 68 Pinnacle Summit, a masterpiece designed by Lionsgate Builders in Sturgeon County's exclusive Pinnacle Ridge Estates. This newly completed 2024 executive raised bungalow harmonizes timeless sophistication with cutting-edge design. Nestled on a serene 0.50 acre lot in a quiet cul-de-sac, this estate boasts proximity to scenic trails, a playground, and the distinguished Sturgeon Golf Club, while being just minutes from St. Albert’s vibrant amenities. Its striking stone façade, triple-glazed LUX windows, and heated covered patio with dual sliding doors set the tone for an extraordinary lifestyle. With 5 spacious bedrooms all with walk-in closets, 5.5 luxurious baths, soaring 18-foot vaulted living spaces, and gourmet appliances like a Sub-Zero fridge and 6-burner dual-fuel range. The Urban Chalet design shines through white oak cabinetry, a Renaissance Rumford wood-burning fireplace, and spa-like touches throughout. Complete with an AUD suite, gym space & Ev ready garage. (id:46923)
Real Broker
3020 20 Av Nw
Edmonton, Alberta
Nestled in the highly sought-after Laurel community, this 1,600 sq. ft. home boasts 3 bedrooms, 2.5 bathrooms, and a detached double-car garage. The main floor features a spacious den, cozy living area, formal dining room, and a well-appointed kitchen. Upstairs, you'll find a private primary suite with a 4-piece ensuite bathroom, plus two additional bedrooms and a full bathroom. The unfinished basement offers great potential, including the option for a separate entrance. Additional features include a gas line for future use. This home is ideally located near amenities such as the Meadows Rec Centre, shopping plazas, parks, schools, Anthony Henday, and public transportation. (id:46923)
Maxwell Polaris
224 54 St Sw
Edmonton, Alberta
Welcome to your dream home in Charlesworth! This bright and spacious 2,247 sq ft 2-storey offers 8 rooms, 3.5 baths, a double attached garage, and a fully finished basement with a second kitchen and SIDE ENTERANCE—perfect for extended family or a potential MORTGAGE HELPER. The open-concept layout is filled with natural light, featuring premium hardwood floors, a sunny bonus room, and a west-facing backyard with a deck and gas BBQ hook-up—ideal for entertaining. The chef’s kitchen boasts a custom island and ample counter space for hosting family and friends. Downstairs, the basement includes 4 bedrooms, a full kitchen, and rough-in for a separate laundry—offering amazing flexibility. Just steps from parks, top-rated schools, and shopping, this home blends comfort, function, and opportunity. Whether you're upsizing, investing, or welcoming extended family, this one checks all the boxes! (id:46923)
Royal LePage Arteam Realty
7343 179 Av Nw
Edmonton, Alberta
OVER 2400 SF of Living SPACE. Imagine coming home to a beautifully maintained property that feels better than a showhome - airy, modern, and truly inviting. The open-concept main floor welcomes you with a contemporary layout, with upgraded kitchen appliances and extra-long island, perfect for family meals or entertaining guests over a glass of wine. HUGE windows with remote-controlled blinds flood the space with natural light, while the cozy living room, complete with a fireplace, sets the scene for relaxing movie nights. Upstairs, you'll find 3 generously sized bedrooms. The spacious primary suite includes a luxurious ensuite and an oversized walk-in closet. The two additional bedrooms offer ample space for kids, guests, or a home office. Head down to the fully finished basement where a massive family/rec room awaits, ideal for game nights, movie marathons, or entertaining friends in style. Outside is a large deck, big enough to host your next summer party or simply enjoy. This is yours. WELCOME HOME! (id:46923)
Coldwell Banker Mountain Central
741 Haliburton Cr Nw
Edmonton, Alberta
Welcome to a mature Southwest neighborhood nestled onto a quiet street near parks & walking trails! This meticulously maintained home has great curb appeal w/ stucco exterior & mature landscaping. Upon entry find elegant soaring ceilings, windows galore & impressive hardwood flooring. Formal great rm & dining rm lead to kitchen, breakfast nook & family room. Cozy family rm boasts gas fireplace & kitchen has ample cabinetry, granite counters & stainless steel appliances. PLUS MAIN FLR BEDROOM (or den) & FULL BATH. Upstairs a sunny loft awaits you plus 4 bedrooms! Gigantic primary bedrm has enough space for a lounge area (by the dbl-sided fireplace) plus 5pc ensuite (including soaker tub) & walk-in closet. Spare 3 bedrms share a 5pc bathrm. Bright WALKOUT BASEMENT w/ addtl bedrm, 3pc bathrm, & lrg rec space. Enjoy summer evenings on upper deck or climb down steps to a well-sized yard. Addtl features include TANDEM TRIPLE garage, AC, security system, extra basement storage. 2 min walk to elementary bus stop! (id:46923)
RE/MAX Elite
3153 Cameron Heights Wy Nw
Edmonton, Alberta
This stunning 3,000+ sq ft home features sought-after floor plan, FACES A SERENE PARK, HAS A SEPARATE SIDE ENTRANCE for a POTENTIAL BSMT suite, & TRIPLE GARAGE. Step into this impressive 2-storey residence with 3 bedrooms plus a den, and 4 full bathrooms. The expansive kitchen boasts an oversized island with quartz countertops, extended cabinetry, and premium finishes, including elegant wall and floor tiles, engineered hardwood, and BRAND NEW CARPET UPSTAIRS. SOARING CEILINGS in the front entry and great room create a grand first impression. WALK-THROUGH PANTRY and spacious mudroom with custom shelving add everyday convenience. Upstairs, you'll find TWO luxurious primary suites and a generous loft area WITH OPEN TO BELOW at both the front and rear of the home. Designer touches include a feature walls in the loft and master bedroom, sleek glass railings, a central vacuum system, and A/C. Enjoy outdoor living on the FULL SIZE DECK. (id:46923)
RE/MAX Elite
11138 126 St E Nw
Edmonton, Alberta
Stunning brand new 5-bedroom, 4-bath luxury infill in sought-after Inglewood, offering 1,925 sq ft plus a fully finished legal 2-bedroom basement suite with 9’ ceilings, full kitchen, bath, and private entrance—perfect for rental income. The main floor features a modern open layout with an elegant feature wall and fireplace, large chef’s kitchen with quartz counters and waterfall island, spacious dining area, and a bright family room facing the back deck. Upstairs you'll find three bedrooms with walk-in closets, including a beautiful primary suite with sound system and spa-style ensuite. Enjoy a large yard, mudroom off the deck, and a double detached garage with alley access. Prime location near downtown, schools, parks, and transit. (id:46923)
Maxwell Polaris
144 55 St Sw
Edmonton, Alberta
Welcome to this beautifully maintained 2-storey home in the sought-after community of Charlesworth! This fully finished gem offers an impressive blend of style, comfort, and functionality. Step inside to discover an inviting open-concept floor plan accented by gleaming hardwood floors that flow throughout the main living areas, creating a warm and spacious atmosphere perfect for both family living and entertaining.Enjoy year-round comfort with central air conditioning and the convenience of a built-in central vacuum system. The kitchen and living areas are flooded with natural light, opening up to a stunning two-tier deck—ideal for outdoor dining and relaxation.Upstairs, you’ll find spacious bedrooms and bathrooms designed with practicality in mind, while the fully finished basement provides additional living space for a home gym, theatre, or guest suite. Additional features include: ?? New shingles for peace of mind ?? Two hot water tanks for added efficiency ?? A heated garage perfect for Edmonton (id:46923)
Kic Realty
3964 Wren Lo Nw
Edmonton, Alberta
Welcome to this stunning, brand new 2,284 sq ft home offering the perfect blend of modern style and everyday comfort. With 3 bedrooms, 2.5 bathrooms, and an upgraded ensuite, this open-concept design is ideal for families or professionals seeking space and functionality. Enjoy the warmth of luxury vinyl plank flooring throughout the main level and a cozy electric fireplace in the spacious living room. Upstairs features a generous bonus room, perfect for relaxing or entertaining. The home also includes a double front attached garage, large windows for natural light, and a layout that flows beautifully from room to room. Located near major highways, shopping, schools, and natural green spaces, this home offers both convenience and lifestyle. (id:46923)
Maxwell Progressive
10535 80 St Nw
Edmonton, Alberta
This exquisite home offers over 4,300 sq.ft. of impeccably designed living space, blending elegance with comfort. Step into a grand open foyer with a striking staircase and rich hardwood floors that set the tone for the entire home. The main floor features a versatile den with custom built-ins, two beautifully appointed living rooms, and a spacious walk-in pantry/storage area. The chef-inspired kitchen is a true centerpiece, complete with in-floor heating, high-end appliances, granite countertops, and abundant cabinetry. Upstairs, you’ll find four generously sized bedrooms—three with private ensuites and walk-in closets. The fully finished basement, with soaring 9’ ceilings, offers even more space to enjoy, including a flex room with wet bar, a home gym with cork flooring, two additional bedrooms, and a full bathroom. Upgrades: central A/C, in-floor heating in all tiled areas, premium custom window coverings, enhanced insulation, maintenance-free fencing and covered deck, a water softener. (id:46923)
RE/MAX Excellence
266 Charlesworth Dr Sw
Edmonton, Alberta
Stunning Former Show Home in The Hills at Charlesworth – Luxury Living at Its Finest! This magnificent single-family home, a former Bedrock Homes show home, is loaded with high-end upgrades and designed for modern comfort. The bright, open-concept main floor features a cozy Vapor fireplace, elegant wall art, and a gourmet kitchen with premium countertops, sleek cabinetry, and top-tier appliances. The adjacent dining area includes a built-in wine cellar and beverage cooler, perfect for entertaining. A convenient half bathroom completes the main level. Upstairs, you’ll find three generously sized bedrooms, including a spacious master suite with a walk-in closet and a luxurious ensuite. The upper-floor laundry adds practicality to daily living. Outside, the double detached insulated garage provides ample storage and protection from the elements. This home combines show-home quality with everyday living. Don’t miss this rare opportunity in a prime Edmonton location. (id:46923)
Cir Realty
3527 Claxton Cr Sw Sw
Edmonton, Alberta
Desirable location and Beautifully UPGRADED - MOVE IN READY 2-storey with WALKOUT BASEMENT in Chappelle Gardens! This well-maintained home is like new- new lower deck, freshly painted walls and baseboards, and fresh updates throughout. This home has an oversized double attached garage, is fenced and backs onto walking paths and a tranquil pond. The open-concept main floor boasts a bright kitchen with SS appliances, Gas Stove, breakfast bar, pantry, and access to a sunny SE-facing deck—perfect for entertaining. The living room is flooded with natural light and showcases a soaring ceiling. A DEN, 2pc bath, and mudroom complete the main level. Upstairs offers a spacious bonus room, a luxurious primary suite with 5pc ensuite including soaker tub and stand-up shower, you will find the Laundry and 2 more spacious bedrooms and 4 pc bathroom WALKOUT BASMENT IS WAITING FOR YOUR TOUCH and opens to a fenced yard. Stylish, functional, and ready for your personal touch. Close to schools, Golf, and Amenities. (id:46923)
Maxwell Challenge Realty
1275 Keswick Dr Sw
Edmonton, Alberta
NO CONDO FEES and AMAZING VALUE! You read that right welcome to this brand new townhouse unit the “Georgia” Built by StreetSide Developments and is located in one of Edmonton's newest premier south west communities of Keswick. With almost 1300 square Feet, front and back yard is landscaped, deck and a double detached garage, this opportunity is perfect for a young family or young couple. Your main floor is complete with upgrade luxury Laminate and Vinyl plank flooring throughout the great room and the kitchen. Highlighted in your new kitchen are upgraded cabinets, upgraded counter tops and a tile back splash. Finishing off the main level is a 2 piece bathroom. The upper level has 3 bedrooms and 2 full bathrooms that is perfect for a first time buyer. *** Under construction and the photos used are from show home of the same layout colors and finishings may differ this home will be complete by April 2025 *** (id:46923)
Royal LePage Arteam Realty
17822 60a St Nw
Edmonton, Alberta
Welcome to this exquisite new build by Neel Custom Homes offering the perfect blend of modern luxury and practicality with SEPARATE SIDE ENTRANCE for Potential LEGAL OR IN-LAW Suite! Cul De Sac house with abundance of windows & next to huge walkway but no requirement for snow cleaning. Open concept kitchen w SPICE KITCHEN & Double Car Garage. This spacious home is built green certified. Open to above living area w 19’ ceiling, 9’ ceilings throughout. Key Features: 5 bedrooms, including a bedroom/den on the main floor w a closet. 4 full bathrooms, incl 3 ensuites & full bathroom w walk-in shower on main floor. electric fp with tile work, appliances package included for main & spice kitchen & laundry. Instant hot water tank, High-Efficiency furnaces with HRV on the main floor for optimal climate control. Alberta New Home Warranty. Don't miss out on this exceptional home! (id:46923)
RE/MAX Elite
9736 73 Av Nw
Edmonton, Alberta
Amazing Park Backing Location in Ritchie!!! Build Your DREAM HOME!! Or Add Onto Your Investment Portfolio! This 33'x132' Lot Currently Has Capacity for a 3000+ Square foot Single Family Home Above Grade with a TRIPLE Car Garage. Alternatively You Could Start Collecting Rent Cheques with a Clever Front to Back Duplex Design with Legal Basement Suites and Garage Suite. Locations Like This RARELY Come for Sale, the Time is Now to Capitalize on this Unique Offering! (id:46923)
RE/MAX Elite
#504 9940 112 St Nw
Edmonton, Alberta
Welcome to Quinn house, a well taken care of building with a convenient location for professionals working downtown or students attending Grant McEwan/ U of A. This renovated 2 bedroom, 4-piece bathroom condo offers an affordable opportunity for first time home buyers or investors looking for great access to the river valley and the LRT. Recent upgrades include windows and patio doors and there is free laundry conveniently located right next to the unit. It is move-in ready with shopping only blocks away, but includes a parking stall if needed. Quiet, clean, straightforward. All utilities included in condo fees and PETS Allowed! (id:46923)
Maxwell Challenge Realty
9832 142 St Nw
Edmonton, Alberta
CRESTWOOD Experience luxury living in this newly built 3,600 sq ft modern masterpiece, perfectly situated in a highly desirable location. This 2-storey home impresses with its sleek architectural design, soaring ceiling heights, and expansive open-concept layout. The heart of the home features a stunning hardwood and steel floating staircase—a true statement piece that defines the home's contemporary elegance. Floor-to-ceiling windows flood the space with natural light, highlighting premium finishes and clean, minimalist lines throughout. With spacious living and entertaining areas, this home is thoughtfully designed for both comfort and style. A rare opportunity to own a bold, sophisticated home that blends modern design with function in a prime neighborhood. (id:46923)
Maxwell Challenge Realty
#1849 8882 170 St Nw
Edmonton, Alberta
Location is everything! Here is your great opportunity to own this profitable, dynamic and rapidly growing fast food located in the high traffic West Edmonton Mall food court! West Edmonton Mall Phase I food court, next to the Galaxyland. Great deal here, start up costs over $400,000 and is now only asking for below costs. Joint this well established franchise fast food, with lots of potential for growth in business. Incredible cash flow and great income! Owner and franchise company will provide training. Don't miss out on this great opportunity! (id:46923)
RE/MAX Elite
16104 136 St Nw
Edmonton, Alberta
Carlton Amazing Home over 3000 sq ft Spectacular Living above ground on a very enourmous large 9000 sq ft lot features 16 foot ceilings. Grand Open Space upon entering the massive interior design exemplifies, enhances the meaning of Great Room which captivates, embraces You upon entry and flows seemless through the main floor providing for a superb gracious living. Truly this Outstanding Design and Scope of Build of this custom built home Must Be Viewed to be Appreciated !!! The Oversized Double Tandem Garage 35 feet long can accomdate 4 smaller smart to mid size combination of vehicles. Likewise the back yard is park size, south west facing and a matching great sized front driveway is built for added parking. Four Large Bedrooms upstairs, walk in closets, 3 full washrooms include primary ensuite and two bedroom Jack and Jill ensuite plus a full washroom adjacent to the 4 th bedroom promotes a great family lifestyle. Much More living space is possible by developing the basement. A Super Property !!! (id:46923)
Coldwell Banker Mountain Central
2648 208 St Nw
Edmonton, Alberta
Welcome to your dream home in The Uplands, built by the renowned Parkwood Homes! This stunning 2,986 sqft residence features 4 bedrooms and 3.5 bathrooms, offering an unparalleled living experience with a prime location backing onto serene ravines and facing a tranquil pond. Be captivated by the soaring open-to-below ceilings in the great room, complemented by a 60 electric fireplace, creating a warm and inviting atmosphere. The main floor primary suite is a true retreat, complete with a luxurious 5-piece ensuite and a spacious walk-in closet. The heart of the home is the kitchen, boasting a substantial island with an eating bar, ideal for entertaining. Upstairs, you'll find a cozy bonus room perfect for relaxing, a convenient second-floor laundry, and a Jack-and-Jill bathroom shared between bedrooms #2 and #3. Don't miss the elegant catwalk overlooking the foyer and great room, adding a touch of sophistication to this exceptional home in a truly remarkable setting. (id:46923)
Initia Real Estate
130 50531 Rge Rd 234
Rural Leduc County, Alberta
Absolutely STUNNING! This meticulous 1 1/2 storey red cedar log home is 2866 sq. ft., tucked away on 5.9 acres of your own private oasis. The covered front veranda welcomes you as you enter into the home with a wood stone fireplace, hardwood floors, and vaulted ceiling throughout the home. The home has 3 bedrooms & den, 3.5 bathrooms, the loft master bedroom is huge with enough room for your own personal office, workout area, sitting area or for whatever you desire. The kitchen is spacious with a huge island, dining area off the family room, and an additional sitting area with it's own sink, perfect for a bar/coffee bar. The basement is open concept with a second kitchen, bedroom, 4 pc bathroom, games room and additional family room. Upgrades include metal roof, triple pane window, hot water tank (2024), furnace (2024) and septic tank (2021). Detached triple garage with a 4 bay workshop. The backyard is beautiful, and has a fenced area for horses. Serene lifestyle just minutes from the city. (id:46923)
Maxwell Devonshire Realty
#13 12610 15 Av Sw
Edmonton, Alberta
Tamaya Wynd Estates in West Rutherford is ideal for couples or families. Minutes from Anthony Henday Heritage Valley exit & numerous amenities in Heritage Valley Town Centre. Builder's size 1420 SQ FT upper and 865 SQ FT lower level. Main floor features 10' ceilings with an open concept kitchen with nook, family room and area that can be used as a formal dining room or home office + one bedroom & full bath. Upstairs is the master suite with ensuite featuring a separate shower and soaker tub with a large walk-in closet. Basement has an open rec room, two additional bedrooms, full bath and laundry room. New efficient tankless water heater installed 2024 (Model NPE-A2). The unit backs onto a private acreage, offering privacy to enjoy the deck with natural gas barbecue hookup. Condo fees include exterior maintenance including snow removal, landscaping, irrigation & common area insurance. Electric fireplace in basement & gas fireplace on main floor. AC. Floorplan from builder's materials for layout reference. (id:46923)
Royal LePage Summit Realty
3937 3a Av Sw
Edmonton, Alberta
Stand out with the Quantum NetZero former show home in Charlesworth! This energy-efficient home showcases a SolarEdge solar panel system with an EV charger in the finished, heated garage, complete with a floor drain. Spanning 2,612 sq ft, this impressive 3-bedroom home offers a luxurious primary suite featuring two walk-in closets, a spa-inspired 5-piece ensuite with a soaker tub, dual vanities, a makeup station, and direct access laundry room. The heart of the home is the stunning chef’s kitchen, equipped with a massive eat-in island, quartz waterfall countertops, induction stove, and sleek, smart appliances. Designed for ultimate modern convenience, this home includes smart technology such as Alexa-controlled features, Hunter Douglas smart blinds, chromotherapy lighting, and hands-free faucets. Premium, eco-friendly finishes and flooring elevate the home’s design, while a UVC air purification system, Daikin MERV 15 filtration, and the Daikin One+ Smart ensure exceptional comfort. Over 100k in upgrades! (id:46923)
Royal LePage Noralta Real Estate
#111 10309 107 St Nw
Edmonton, Alberta
Style+elegance welcomes you to this upscale 2-story loft,rich in history+located in the historical John Deere Building.The industrial chic design boasts the original soaring cedar ceilings,exposed brick walls,fir beams+maple hardwood floors.This bright corner unit offers over 1900sqft of living space.The renovated kitchen is timeless w/classic cabinets,granite counters,mosaic backsplash,s/s appliances,eating bar+dining area.The main floor has a spacious open concept w/living room,studio space,4pc bath+a metal spiral staircase to below.The lower level offers the primary bedroom,second living room,flex space for a den or exercise area,4pc bath+second entrance.Other features include:A/C,laundry+underground parking.Located in one of the most vibrant areas in the heart of downtown+surrounded by AMAZING restaurants, entertainment+shops.Enjoy an URBAN lifestyle right out your front door+only steps to the Ice District,Rogers Arena,MacEwan,104 Street,the River Valley+LRT.Urban living has never felt so FABULOUS! (id:46923)
Maxwell Progressive
#1704 9939 109 St Nw
Edmonton, Alberta
Experience unparalleled luxury in this exquisite SUB-PENTHOUSE located in the prestigious Parliament The, nestled in the heart of downtown. Designed by an esteemed interior designer, this lavish 17th-floor suite spans 1311 square feet and boasts opulent finishes, including SubZero, Viking & Miele Appliances. Perfectly tailored for discerning executives, it features 2 bedrooms, 2 deluxe baths, and an open kitchen concept with custom-engineered Granite, dark maple cabinets, and 18 ceramic tile floors. Enjoy breathtaking views of downtown from the west-facing balcony, complemented by a gas fireplace and a gas line for BBQ. Additional amenities include in-suite laundry, storage, AIR CONDITIONING, and TWO side-by-side TITLED underground heated parking spaces. With proximity to LRT, leading universities, and major corporations, this residence offers unrivaled convenience. Embrace urban living at its finest, steps from renowned cultural attractions, shopping centers, and the serene trails of the river valley. (id:46923)
Cir Realty
10717 76 Av Nw
Edmonton, Alberta
Amazing find!! Investors and Home owners who want a great ROI!! Potentially 8 bed beautiful home. Top floor has 3 beds with 3 ensuites and laundry room. Main floor has potentially 2 more beds, 2- 2pc baths, kitchen, dining room and livingroom. Basement contains a legal suite with own entrance, 3 beds, a bath, kitchen, laundry and living area. 2 decks off the upper floor and 2 decks off the main floor. The backyard comes with a 2 car garage with additional parking on the pad. All this and located in the desirable location close to UofA, UofA hospital, Whyte Ave, amazing schools and transportation!! Don't delay! (id:46923)
Homes & Gardens Real Estate Limited
2807 Collins Cr Sw
Edmonton, Alberta
Nestled in the coveted Cavanagh neighborhood, this stunning home with almost 2400 sq ft in total livable area boasts 3 bedrooms, 3.5 baths, and modern elegance. The open-concept main floor dazzles with a chef’s kitchen featuring stainless steel appliances, quartz countertops, lots of cabinets and a breakfast bar, flowing into a spacious living area with a natural gas fireplace. Large windows flood the upstairs bedrooms with light, complemented by a spacious bonus room and convenient laundry. The finished basement offers a large rec room and full bath. Step outside to a fenced backyard with an oversized deck, ideal for summer BBQs, and enjoy proximity to scenic nature walking paths. With a double attached garage, air conditioning, and pride of ownership shining through, this like-new home is move-in ready. Don’t miss your chance to own this gem in a vibrant, family-friendly community that will continue to grow with a new 1-9 grade catholic grade school opening in 2027 and day care in walking distance. (id:46923)
2% Realty Pro
17333 6a St Ne
Edmonton, Alberta
Welcome to the Kaylan built by the award-winning builder Pacesetter homes located in the heart of North Edmonton in the community of Marquis with beautiful natural surroundings. This home is located with in steps of the walking trails, parks and schools. As you enter the home you are greeted a large foyer which has luxury vinyl plank flooring throughout the main floor , the great room, kitchen, and the breakfast nook. Your large kitchen features tile back splash, an island a flush eating bar, quartz counter tops and an undermount sink. Just off of the kitchen and tucked away by the front entry is a 2 piece powder room. Upstairs is the master's retreat with a large walk in closet and a 4-piece en-suite. The second level also include 2 additional bedrooms with a conveniently placed main 4-piece bathroom and a good sized bonus room tucked away for added privacy. This home is now move in ready! (id:46923)
Royal LePage Arteam Realty
#2 1703 16 Av Nw
Edmonton, Alberta
GREAT TOWNHOUSE, GREATER LOCATION! This 3 bed, 2.1 bath townhouse comes with a double attached garage, and is in the heart of LAUREL. Super close access to 17 Street, seconds away from a K-9 school (Svend Hansen), BRAND NEW HIGHSCHOOL (Elder Dr Francis Whiskeyjack), Anthony Henday and much more. LOW CONDO FEES include snow removal and landscaping services. This gem is a must-have. (id:46923)
RE/MAX Excellence
22030 95a Av Nw Nw
Edmonton, Alberta
Stylish Corner Lot Home with Exceptional Natural Light, wider view and Open Layout. The main floor features an open layout connecting the kitchen, dining, and living areas—perfect for daily living and entertaining. The galley-style kitchen offers a long eat-up bar, ample counter space, and room for multiple cooks. The cozy living room includes a gas fireplace with built-in shelving, and the dining area fits a large table—great for gatherings. A versatile main floor bedroom or office and a half bath add flexibility. Upstairs includes three bedrooms, a bonus room, full bath, and laundry. The luxurious primary suite offers a sitting area, barn door access to a spa-like ensuite with soaker tub, walk-in shower, dual sinks, and walk-in closet. Great curb appeal and ideally located near scenic trails, ponds, schools, shopping, and a new recreation centre coming soon. Don’t miss this incredible opportunity—your dream home awaits! (id:46923)
Exp Realty
17545 62a St Nw
Edmonton, Alberta
Introducing a spacious 2-storey home built by Anthem, in the vibrant, amenity-rich community of McConachie, located on the north side of Edmonton! This beautiful home offers 1 bedroom on Main Floor, SIDE Entry for Basement, 3 Bedrooms and a Bonus Room on Upstairs, Quartz Counter Tops, Front Double Attached Garage, Vinyl Flooring on main floor, in bathrooms, in laundry room and Carpet on Upper Floor, Convenient Upper Floor Laundry with linen shelf, Stunning lighting fixtures, His/Hers sinks in Ensuite, Walk Thru Pantry, Large dining area, Bright living room. Open concept main floor maximizes space.*Home is still under construction. *Photos of previous build, interior colors are represented. *Actual colors and upgrades may vary. (id:46923)
Cir Realty
6253 175a Av Nw
Edmonton, Alberta
Discover the modern living in this quality-built Anthem home, perfectly situated in the amenity-rich community of McConachie Heights. This beautiful home offers, SIDE Entry for basement, 3 Bedrooms, Quartz Counter Tops, Kitchen Appliances, Vinyl Flooring on main floor, in bathrooms, in laundry room and Carpet on Upper Floor. Convenient Upper Floor Laundry, Stunning lighting fixtures, His/Hers sinks in Ensuite, Large dining area, bright living room. Open concept main floor maximizes space.*Home is still under construction. *Photos of previous build, interior colors are represented. *Actual colors and upgrades may vary. (id:46923)
Cir Realty




