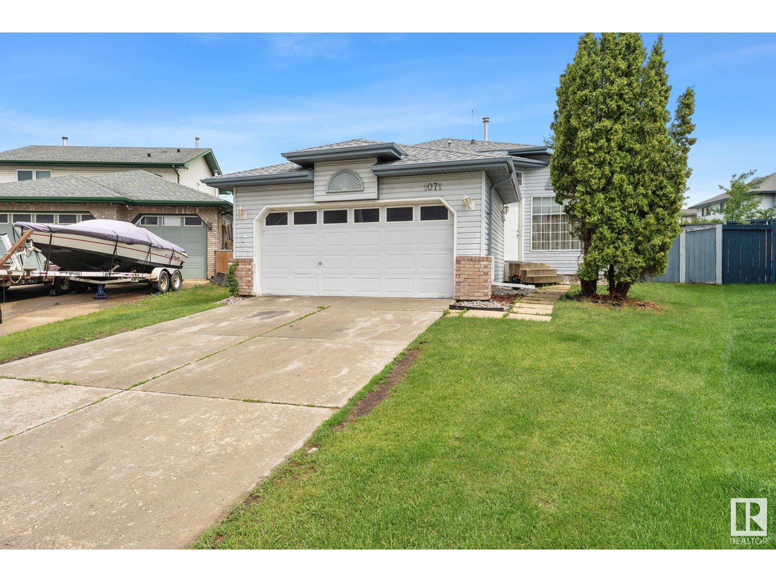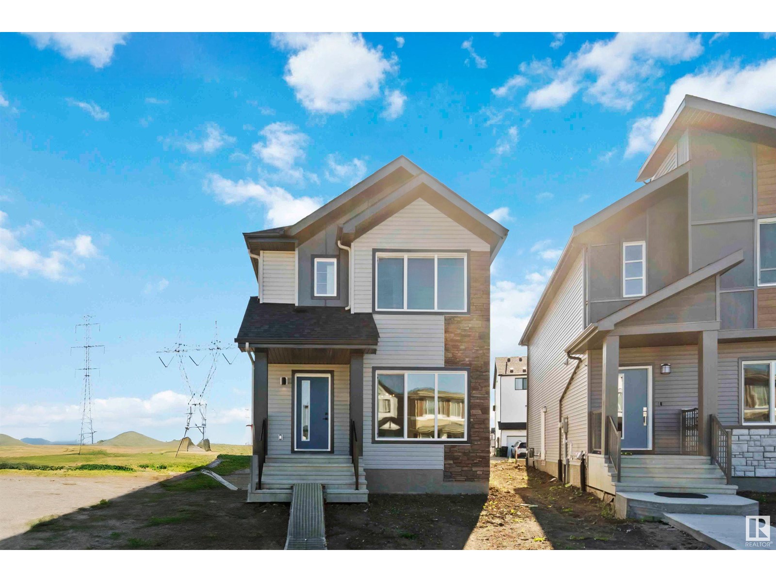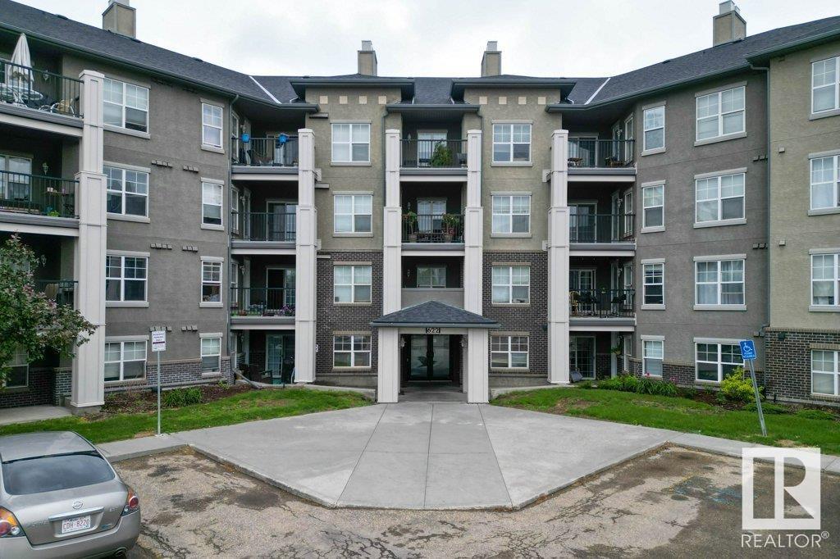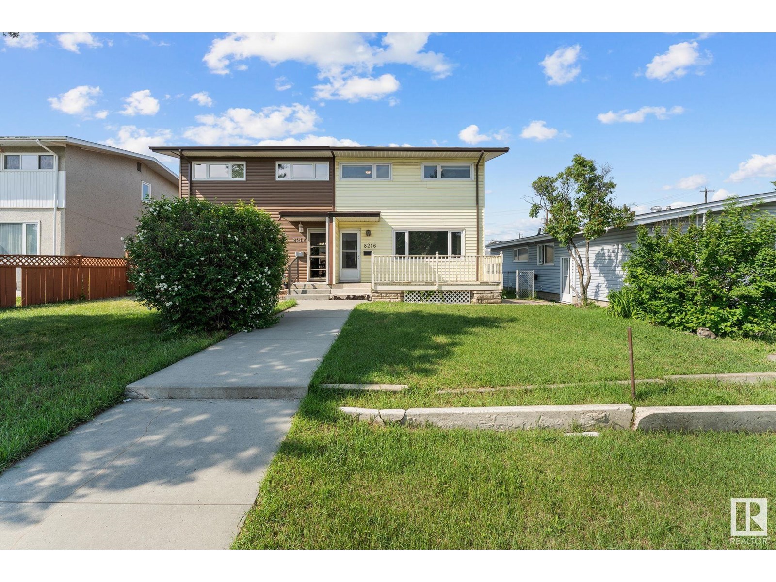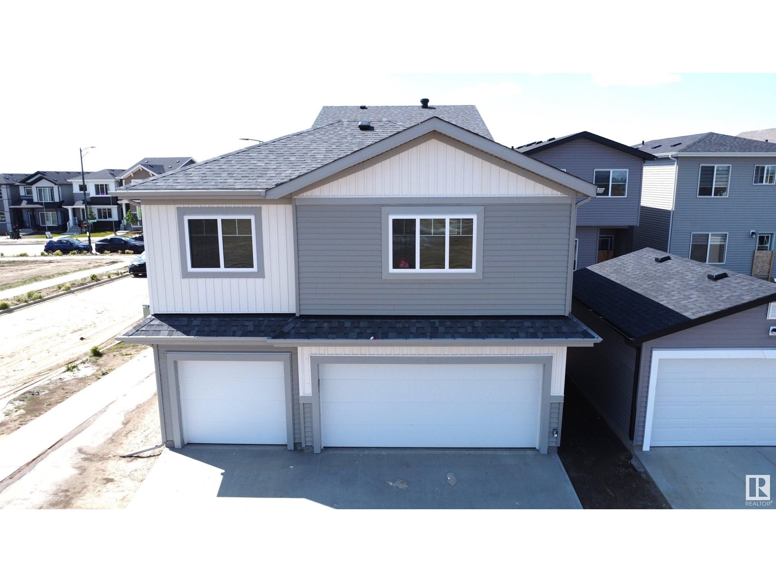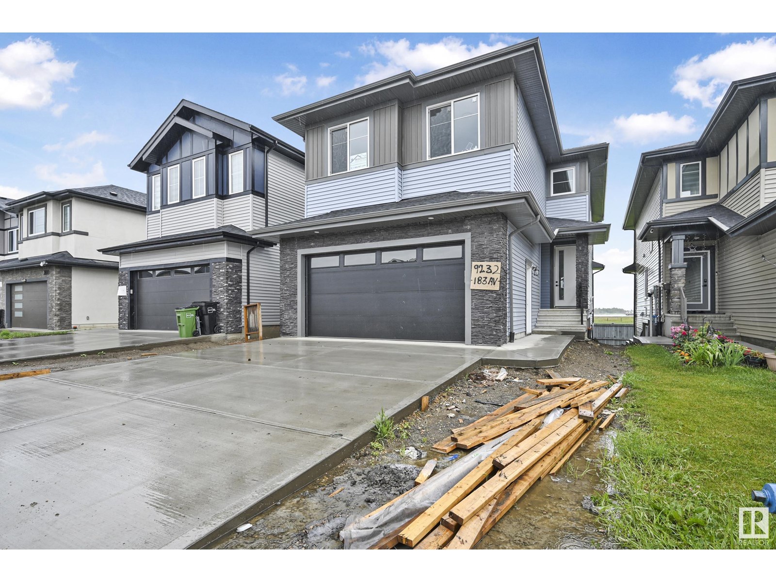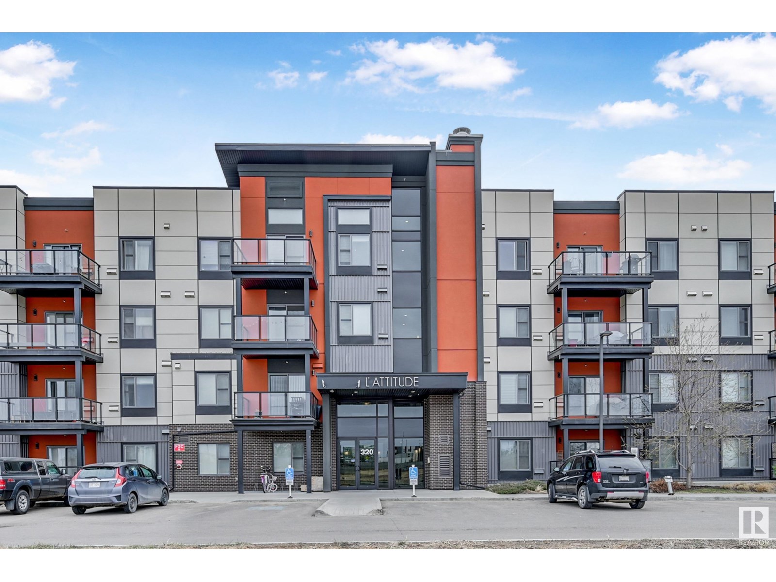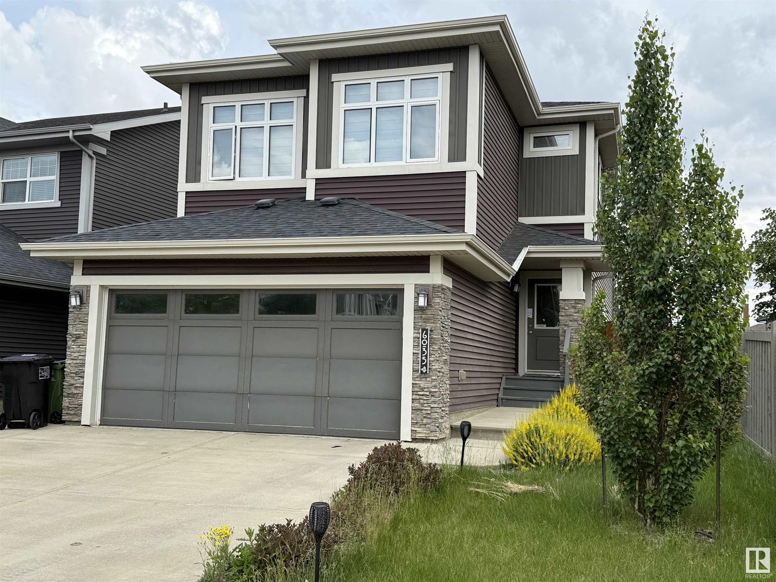Property Results - On the Ball Real Estate
9832 225 St Nw
Edmonton, Alberta
Welcome to this stunning 2,236 sq ft custom-upgraded home in the sought-after Secord community! Featuring 9-ft ceilings on all levels and a bright open-to-below living room with 18-ft ceilings and an elegant fireplace wall. The chef’s gourmet kitchen boasts high-gloss cabinetry, quartz countertops, built-in appliances, gas cooktop, walk-through pantry, and upgraded fixtures. Main floor includes a versatile den, half bath, and mudroom. Upstairs offers a spacious bonus room, laundry, 3 bedrooms, and a luxurious primary suite with a spa-like 5-pc ensuite and large walk-in closet. The unfinished basement with 9-ft ceilings and separate side entrance has large windows and painted floors—ready for future development. Enjoy an oversized 22x27 double garage attached with epoxy flooring, MDF shelving, gas lines to deck & garage, full landscaping, and water softener. Walking distance to schools, parks, and close to Hwy 16 & Anthony Henday. A perfect family home! (id:46923)
Exp Realty
#b1 9325 104 Av Nw
Edmonton, Alberta
Unbeatable value in this beautifully upgraded 3-bedroom plus den, 2-bath condo offering a generous living space—just minutes from downtown and the Ice District! With expansive windows that flood the home with natural light, this property is ideal as a stylish starter home or a high-performing investment. The kitchen features sleek, custom glossy white cabinetry, striking one-and-a-quarter-inch quartz countertops, stainless steel appliances, and a designer tile backsplash. Luxury vinyl plank flooring and stunning tile run throughout the home, creating a modern and cohesive look. The spacious primary suite includes an ensuite with a chic stand-up shower, while the main bathroom boasts a large double-sink vanity—perfect for shared living. The oversized living and dining areas offer flexibility to suit any lifestyle, and the large in-suite laundry room provides plenty of extra storage. The building stands out with excellent curb appeal and a covered parking stall for year-round convenience. (id:46923)
Exp Realty
9520 206 St Nw
Edmonton, Alberta
Spacious 2700+ sq ft home in Webber Greens, steps from Lewis Estates Golf Course! This 5-bedroom beauty offers 9 foot ceilings throughout, hardwood floors, ceramic tile, and a fully finished basement with mother in law suite potential. The main floor features a formal dining room with gleaming hardwood, a cozy double-sided fireplace between the kitchen and living room, stainless steel appliances, and a den ideal for a home office. Upstairs boasts a large primary suite with a 5-piece ensuite, soaker tub, and heated floors, plus 3 more generous bedrooms and a laundry room with sink. The basement includes a second kitchen, large rec room, bedroom with dual closets, and a 3-piece bath with heated floors. The garage is an oversized double with floor drain and ready for heat if you decide. Sitting on a nearly 9000 sq ft west-facing lot with 25+ trees,12 of which are fruit trees —perfect for relaxing, entertaining, or letting the kids play! Home is a 10/10. (id:46923)
RE/MAX River City
1071 Jones Cr Nw
Edmonton, Alberta
Welcome to this exceptionally well-maintained 1,146 sq ft 4-level split located in the desirable community of Jackson Heights, offering over 2,000 sq ft of total living space.Step inside to find modern laminate flooring, neutral paint tones, and stylish blinds throughout. The heart of the home is the immaculate kitchen, featuring gleaming white cabinetry, ceramic tile flooring, stainless steel appliances, a double sink with a sleek pull-down faucet, modern backsplash, and a bright, functional layout ideal for any home chef.The sunken living room creates a cozy yet elegant space, highlighted by a feature wall with a gas fireplace, perfect for relaxing or entertaining. Upstairs you’ll find the primary suite with private ensuite, along with two additional bedrooms and a full bathroom. The fully finished basement offers even more value with an extra bedroom, a built-in bar, and a spacious rec room—perfect for entertaining guests. Massive lot size sqM 893.24. This home is truly move-in ready! (id:46923)
Exp Realty
4804 Kinney Rd Sw
Edmonton, Alberta
Built in 2022 and exceptionally maintained, this stylish 2-storey in Keswick combines comfort, upgrades, and location. Situated on a quiet, family-friendly street near schools and walking trails, this home is not a zero lot line and includes standout features like KitchenAid appliances and automated Hunter Douglas blinds—a rare find in newer construction. Enjoy 9’ ceilings, central A/C, side entry, dimmer lighting, solar panel rough-ins, and a full security camera system. The kitchen impresses with quartz countertops, an extended island, and a convenient walk-through pantry. A private main floor office adds function, while upstairs offers a central bonus room, laundry, and three large bedrooms—highlighted by oversized secondary rooms and a spacious primary with double sinks and a walk-in closet. The basement is undeveloped and ready for future plans. A modern, move-in ready home in one of Edmonton’s most desirable southwest communities. (id:46923)
Maxwell Devonshire Realty
2112 210 St Nw
Edmonton, Alberta
Welcome to the Sampson built by the award-winning builder Pacesetter homes and is located in the heart of Stillwater and just steps to the neighborhood park and future schools. As you enter the home you are greeted by luxury vinyl plank flooring throughout the great room, kitchen, and the breakfast nook. Your large kitchen features tile back splash, an island a flush eating bar, quartz counter tops and an undermount sink. Just off of the kitchen and tucked away by the front entry is the powder room. Upstairs is the master's retreat with a large walk in closet and a 3-piece en-suite. The second level also include 2 additional bedrooms with a conveniently placed main 4-piece bathroom and a good sized bonus room. Close to all amenities and easy access to the Henday. This home also has a side separate entrance. *** This home is under construction and the photos used are from the same exact built home but colors may vary, slated to be complete this October 2025 *** (id:46923)
Royal LePage Arteam Realty
16053 84 St Nw
Edmonton, Alberta
Situated in the prestigious community of Belle Rive, this original-owner 1.5 storey home offers over 1,800 sqft of timeless elegance on a quiet pie-shaped lot in a tranquil cul-de-sac. Vaulted ceilings and gleaming hardwood floors create a grand, light-filled ambiance. The kitchen boasts maple cabinetry, abundant storage, and sleek quartz countertops (2022). With 5 bedrooms—including one on the main floor—3.5 bathrooms, main floor laundry, and a fully finished basement with a bedroom, full bath, and cold room, the layout blends sophistication with functionality. Enjoy the warmth of a gas fireplace, comfort of central A/C, and the beauty of a manicured lawn with a spacious deck. A double attached garage and extra-wide driveway provide ample parking. Ideally located near the Henday, Northgate, and public transit—this is executive living in one of Edmonton’s most sought-after neighbourhoods. (id:46923)
Maxwell Progressive
2835 193 St Nw
Edmonton, Alberta
The Sansa II model blends style and function with thoughtful design. Step into the welcoming foyer with coat closet, leading to a sunlit great room and open dining area—ideal for gatherings. At the rear, the L-shaped kitchen offers quartz counters, a Silgranit undermount sink with a window view, soft-close Thermofoil cabinets, and a pantry for added storage. A discreet ½ bath near the rear entry connects to the backyard with parking pad-opt 2-car garage. Upstairs, enjoy a bright loft, laundry area & a spacious primary suite with walk-in closet & 3pc ensuite. Two more bedrooms, each with ample closet space, and a 3pc bath complete the upper level. Includes black plumbing & lighting fixtures, separate side entry, and basement R/I. This home features our new & improved Sterling Signature Specification. (id:46923)
Exp Realty
21921 94a Av Nw
Edmonton, Alberta
Welcome home to this beautiful 3 bedroom, 2.5 bathroom family home in the heart of Secord! The open concept main living area has custom touches that bring warmth and character, while the SOUTH FACING large windows fill the space with natural light. The kitchen is built for a home chef (a baker's dream!) SS appliances and gorgeous black granite countertops. Hardwood floors, 1/2 bath and main floor laundry with a BRAND NEW washing machine make this a beautiful and functional layout. Upstairs is a spacious bonus room with 10' ceilings and a GAS FP leading to 2 generous size bedrooms and 4-pc bath. The primary bdrm is spacious with a 4-pc ensuite, including corner SOAKER TUB. The unfinished basement has rough-ins for a bathroom and could accommodate two more bedrooms. The backyard features perennials, raised vegetable garden beds and a raspberry patch! With NO rear neighbours, this home backs right onto the BRAND NEW K-9 St. Josephine Bakhita school. A must see! (id:46923)
The Good Real Estate Company
#304 622 Mcallister Lo Sw Sw
Edmonton, Alberta
Welcome to the well-established neighbourhood of MacEwan! This well-maintained 1-bedroom, 1-bath condo features in-suite laundry and a spacious covered balcony with complete privacy - no units facing you. Condo fees include ALL UTILITIES (heat, electricity, water, sewer), and you'll enjoy a heated underground parking stall conveniently located next to the main elevators. This complex has no age restrictions and is pet-friendly! Just minutes away are schools, abundant green space, Ellerslie Shopping Centre, and Anthony Henday access. This apartment offers amazing value for first-time homebuyers or those looking to invest in SW Edmonton. (id:46923)
Initia Real Estate
7904 Buena Vista Rd Nw
Edmonton, Alberta
ARCHITECTURAL ELEGANCE MEETS NATURAL BEAUTY IN THIS MODERNIST RETREAT Perched on a 10,400+ sqft lot in exclusive Valleyview Laurier Heights, this updated midcentury home offers gorgeous views, professional landscaping and quick access to River Valley trails. Sun-filled living and dining space with vaulted ceilings, wood fireplace and oversized windows. The full kitchen renovation features quartz counters, marble backsplash, gas stove, counter-depth fridge, and stainless appliances, plus a door to the patio and yard, perfect for entertaing. The upper level features a custom primary suite, a 3pc ensuite, and second bedroom. Bright bedroom, 4pc bath & upgraded mudroom/laundry on the third level. Relax in the fourth level with large family room, gym, & storage. Major upgrades: triple-pane windows, Hardie plank siding, insulation (2010), metal roof and new concrete (2011), hot tub, plus a 2024 heat pump system for efficient heating & A/C. Oversize double garage plus rear-lane single garage with new shingles. (id:46923)
RE/MAX Real Estate
8216 133a Av Nw
Edmonton, Alberta
Welcome to this beautifully renovated 3-bedroom, 2-bathroom duplex located in the heart of Glengarry. Perfect for families, this home offers a blend of modern upgrades and functional living space. Newly painted, newer appliances, newer hotter tank and lighting. Situated on a generous rectangular lot, the property features a double detached garage and a separate side entrance, ideal for future suite potential or multi-generational living. The finished basement provides extra living space for a rec room, a new full bathroom, home office, or guest suite. Conveniently located close to public transportation, schools (elementary and high school just blocks away), and a wide range of amenities including shopping, restaurants, and more. Enjoy a short, easy commute to Downtown Edmonton, making this a great spot for working professionals and families alike. Don’t miss out on this turn-key opportunity in a desirable neighborhood! (id:46923)
Exp Realty
2116 210 St Nw
Edmonton, Alberta
Welcome to the Kaylan built by the award-winning builder Pacesetter homes located in the heart of West Edmonton in the community of Stillwater with beautiful natural surroundings. This home is located with in steps of the walking trails, parks and schools. As you enter the home you are greeted a large foyer which has luxury vinyl plank flooring throughout the main floor , the great room, kitchen, and the breakfast nook. Your large kitchen features tile back splash, an island a flush eating bar, quartz counter tops and an undermount sink. Just off of the kitchen and tucked away by the front entry is a Bed/Den and a 4 piece powder room. Upstairs is the master's retreat with a large walk in closet and a 4-piece en-suite. The second level also include 2 additional bedrooms with a conveniently placed main 4-piece bathroom and a good sized bonus room . ***Home is under construction and the photos used are from a previously built home, finishing's and color may vary.TBC by December 2025*** (id:46923)
Royal LePage Arteam Realty
741 Mattson Dr Sw
Edmonton, Alberta
Brand new 8-bed, 5-bath investment gem in a booming neighborhood! This property features a 2-bed/1-bath LEGAL BASEMENT SUITE with SEPERATE ENTRANCE, plus a 2-bed/1-bath GARAGE SUITE complete with a living room, kitchen, utility room, and storage—ideal for multi-family living. The main floor offers a spacious bedroom and a bath perfect for elderly family, sun-filled living feature fireplace, dining, kitchen, storage. Upstairs includes 3 spacious bedrooms, 2 baths, a bonus room, laundry, including a primary suite with walk-in closet and ensuite. Architecturally designed with huge windows for natural light, creating a bright, airy feel. Located near schools, shopping, parks, and transit, this property is a rare opportunity . Ample storage and thoughtful layout make it perfect for large families. (id:46923)
Century 21 Smart Realty
#333 503 Albany Wy Nw
Edmonton, Alberta
2 bed/2 full baths. 1 heated titled underground parking (stall #213) AND a storage cage in the underground parkade, which is hard to find. Dogs/cats allowed. Stylish condo located in sought after Albany! Upgrades incl herringbone patterned counters, new lighting, quality paint, and carefully curated wallpaper. Entrance has flexible separate desk/office area. Main living is open concept design, w/access to the balcony. SS appliances, plenty of counter & cupboard space, center island/bar counter. Spacious primary fits King suite & features walk through closets w/full ensuite. Other side of the home (separated for privacy) 2nd bedroom & full bath. In-suite laundry w/stacked full sized front load. Building has social room, gym & upgraded security including cameras. Taxes $2,348/54 per yr. Condo fees: $374.36 include heat, water, sewer & underground parking. Dogs & cats allowed! Pet Policy: Max 2, no taller than 14 at shoulder. Pet application available. South facing covered deck, natural gas BBQ included. (id:46923)
RE/MAX River City
0 Na Av Nw
Edmonton, Alberta
Established in 1982, Continental Treat Fine Bistro is Edmonton’s premier 100% gluten-free European restaurant, proudly operated by three generations of family. Located on Whyte Ave and Jasper Ave, the bistro offers a romantic, turn-of-the-century ambiance with live jazz and an elegant yet cozy atmosphere. The menu features authentic Central and Eastern European cuisine—schnitzel, pierogies, goulash, dill pickle soup—all gluten-free and expertly prepared by an Executive Chef. With an extensive selection of specialty beers, fine wines, and house-baked goods, the restaurant enjoys high ratings and a loyal customer base. A rare opportunity to own a beloved and profitable culinary institution. (id:46923)
Real Broker
9232 183 Av Nw
Edmonton, Alberta
Welcome home to your beautiful new Top Rock Home in College Woods. 2412 sq ft of luxury finishes over two levels. Incredible kitchen with tons of cabinetry, high end appliances and a spice kitchen. Gorgeous 2'x2' ceramic tile and quartz counters throughout. Great room, with electric fireplace and soaring ceilings. Upstairs you have laundry, bonus room, 3 full bathrooms and 4 bedrooms. On the main you have a 5th bedroom or den and a 4th full bath. Loads of stunning finish work in areas such as the primary bedrooms, bonus room and living room. All this and a full, walk out basement backing onto greenspace. You will never have a rear neighbour. New home warranty for that peace of mind. New home warranty for peace of mind. This home won't last long. Come see it today! (id:46923)
Maxwell Polaris
530 Klarvatten Lake Wd Nw
Edmonton, Alberta
WE JUST INSTALLED BRAND NEW QUARTZ COUNTER TOPS...BRAND NEW CARPET / LUXURY VINYL PLANK FLOORING....BRAND NEW PAINT TOP TO BOTTOM..BRAND NEW ROOF!...PARTIALLY FINISHED BASEMENT WITH BATHROOM ALREADY DONE!.. OVERSIZED SHED ON THE SIDE....~!WELCOME HOME!~...This attractive home is open concept, perfect flow through the main floor. Great size kitchen open to cozy family room with gas fireplace. Kitchen boasts tons of cabinets, large island with eating bar and plenty of seating, with great dining space. 2 pce bath and laundry completes the main floor. Upstairs are three bedrooms and 4 pce bath. Primary has walk in closet and great size 4 pce ensuite. Partly finished basement already has a 4 pce bathroom, so all you need to do is finish the rest with your personal touches! Great entertaining backyard boasts a fire pit for those summer nights coming, and a nice size deck with pergola. OVERSIZED DOUBLE GARAGE! (id:46923)
RE/MAX Elite
611 40 Av Nw
Edmonton, Alberta
Welcome to this well-maintained MOVE-IN-READY half duplex. In the sought out community of Maple Crest. 4 BEDROOMS, 3 1/2 BATHROOMS, 2 KITCHENS. Features include a heated oversized single-car garage, ceiling-height kitchen cabinets, oversized island, and a main floor powder room. The backyard is fully fenced and comes complete with an oversized deck—perfect for outdoor enjoyment. Upstairs offers a spacious primary bedroom with ensuite, two additional bedrooms, and a 4-piece shared bathroom complete this floor. The fully finished basement includes a bedroom, 3-piece bathroom, and a kitchen area, providing great flexibility for extended family. New paint throughout! Central vacuum, all appliances and window coverings included. Conveniently located close to schools, shopping, airport, and other major amenities. A great opportunity—just move in and enjoy! (id:46923)
RE/MAX Excellence
#116 320 Ambleside Link Sw
Edmonton, Alberta
Welcome to L'Attitude Studios in the desirable community of Ambleside. Offering 2 bedrooms, 2 bathrooms and 2 titled parking stalls (one underground & one surface), this unit is a must see! Bright and inviting upon entering with beautiful vinyl plank flooring and large windows. The kitchen island is a dream for entertaining. The built-in work space is perfect for kids, students or those working from home. Bedrooms are located on opposite sides of the unit for maximum privacy. Additional features include: storage cage, exercise room, social room with pool table, and a guest suite available for rent. Conveniently located within walking distance of walking trails, public transit, Currents of Windermere shopping complex, schools, playground, and restaurants. (id:46923)
RE/MAX Real Estate
10511 68 Av Nw
Edmonton, Alberta
Renovated turn key home in Allendale, on a quiet tree lined street close to great schools and amenities. Incredible curb appeal! 4 bedroom, 2 full bath home has been updated from top to bottom including newer windows, doors, shingles, kitchen and baths, siding, aggregate walkway, electrical, insulation, and gorgeous fencing! Refinished classic hardwood floors along with exposed wood beam gives this stunning home its charm. 1 and a half story includes a huge bedroom and storage on upper level and 2 more bedrooms on main floor. Newer mudroom has been created and updated kitchen with s/s appliances looks out onto the south facing backyard. Fully finished basement is bright and includes a 4th bedroom with egress window, large gorgeous bath with tiled shower, rec room, and beautiful laundry room with newer washer/dryer. Full package includes A/C, an oversized double garage, concrete patio and concrete driveway with room for 4 cars or RV parking! Perfectly located close to U of A, downtown, and Whyte Ave. (id:46923)
Royal LePage Noralta Real Estate
3909 Gallinger Lo Nw
Edmonton, Alberta
Welcome to this well-maintained, high-end half duplex in the popular community of Granville, built by the reputable Alldritt Homes and lovingly cared for by its original owner offers 1,453 sqft of thoughtfully designed living space, featuring 3 bedrooms, 2.5 bathrooms, a spacious finished basement featuring a spacious recreation room, a den(storage)roughed-in for bath. Inside, you'll appreciate the comfort of an ensuite master bedroom, Hardwood flooring, upgraded 1.25 granite countertops with a sleek undermount sink, stainless steel appliances, upgraded light fixtures, central vacuum with kickplate in kitchen, AC, a water purification system. The pride of ownership continues into the backyard, where you'll find immaculate landscaping with a pergola, powered garden shed, and rain barrel is an ideal setup for garden lovers or outdoor relaxation.Conveniently located just behind Costco and close to Whitemud Dr. and Anthony Henday.this immaculate home is move-in ready nd waiting for its next proud owner. (id:46923)
Kic Realty
#107 7510 89 St Nw
Edmonton, Alberta
Welcome to this lovely condo in The Conservatory! 18+ building in a great location! Featuring a spacious floor plan with generous living room, gleaming hardwood floors and an open dining area. Cozy kitchen with stainless steel appliances. One bedroom with 3 piece ensuite. Den, convenient laundry room, and a 4 piece bathroom. Private patio to enjoy! One underground Titled parking stall with storage cage. This building offers an exercise room, guest suite, social room (4th floor), and a welcoming front entrance. Professionally managed building and condo fees include heat & water! Excellent value. See it today! Visit REALTOR® website for more information. (id:46923)
RE/MAX Elite
6035 Rosenthal Wy Nw
Edmonton, Alberta
The perfect home, designed with family living in mind. This warm and welcoming 3-bedroom, 2.5-bath home offers space, comfort, and functionality. The open-concept main floor makes everyday life a breeze—with an inviting living room, formal dining area, and a cozy breakfast nook ideal for family meals and homework time. Kids and pets will love the fully fenced backyard, while parents will appreciate the landscaped yard and double attached garage. Upstairs, a large bonus room provides the perfect space for a playroom, family lounge, or homework zone. The spacious primary suite offers parents their own private retreat, complete with a 5-piece ensuite featuring dual sinks, a soaker tub, and a separate shower. A home your whole family will love—carefully priced, so don’t wait! (id:46923)
Maxwell Challenge Realty




