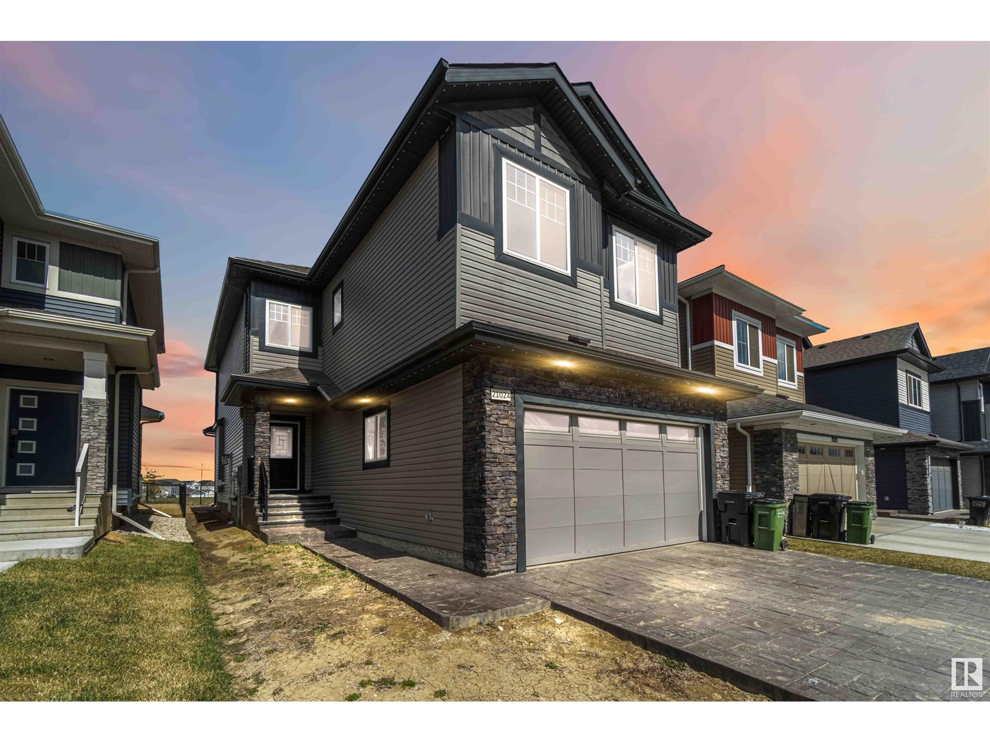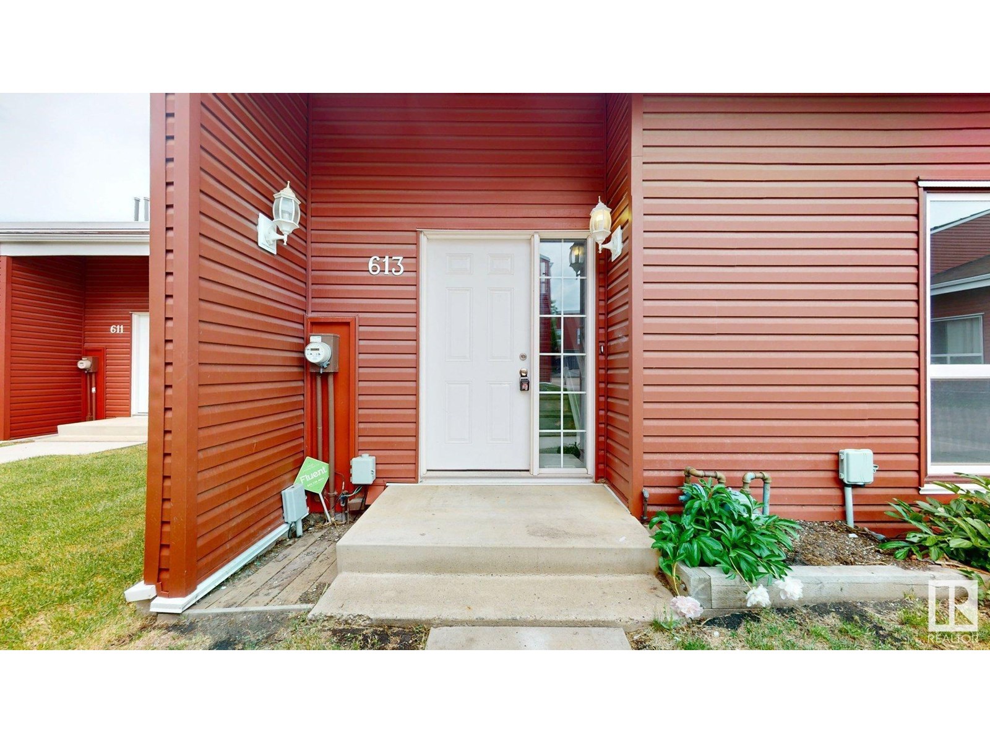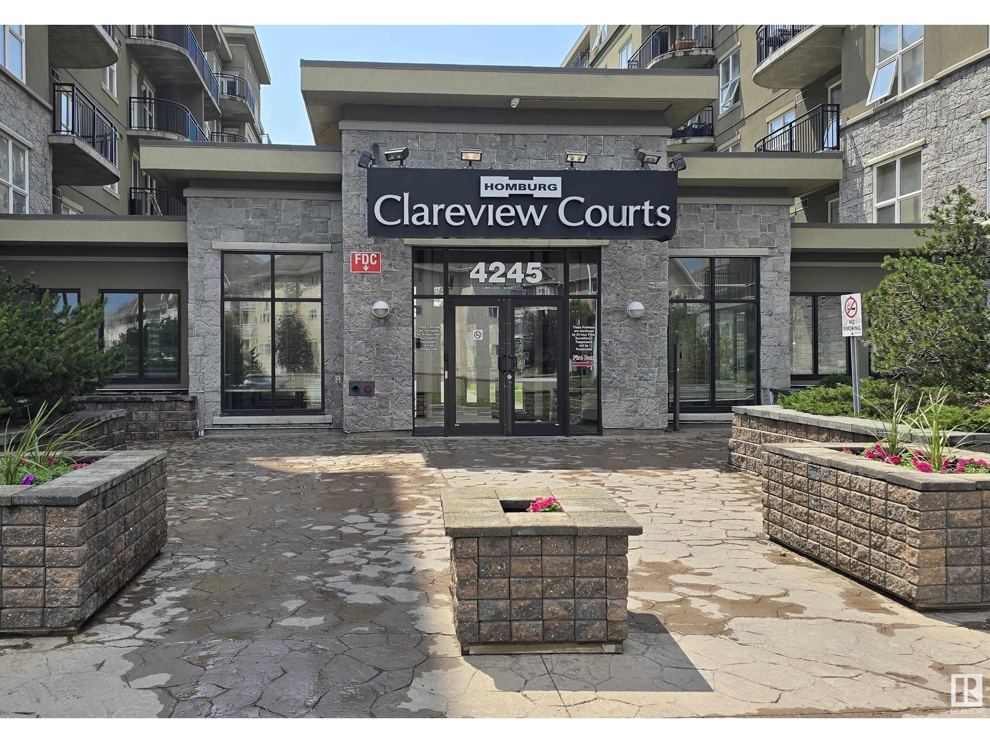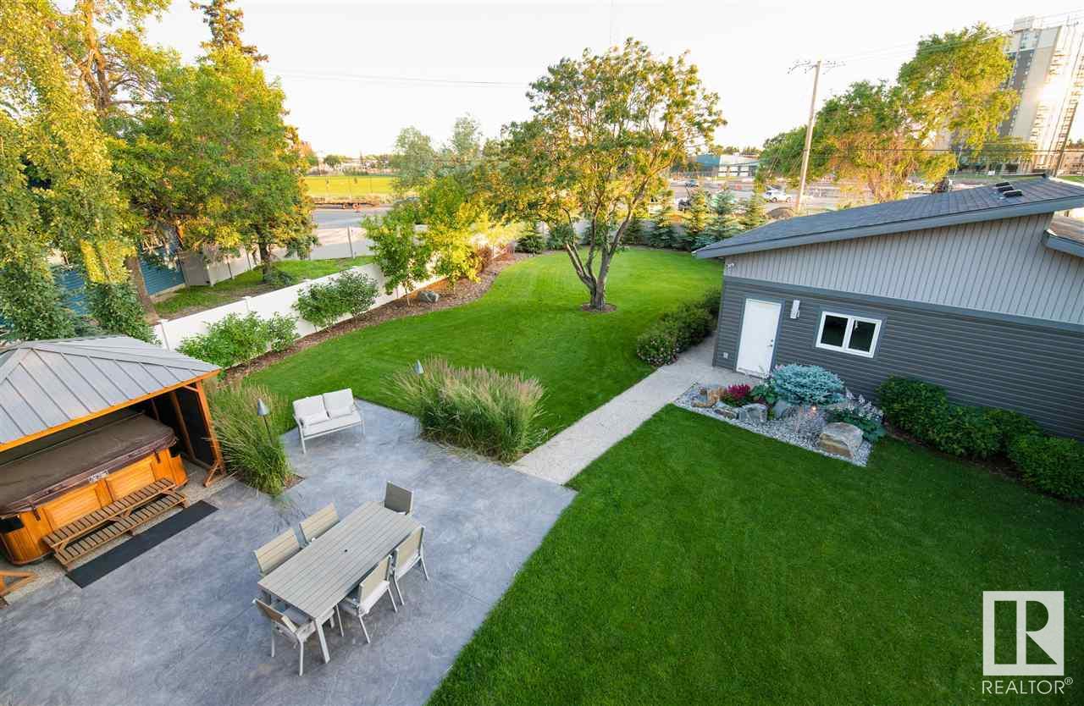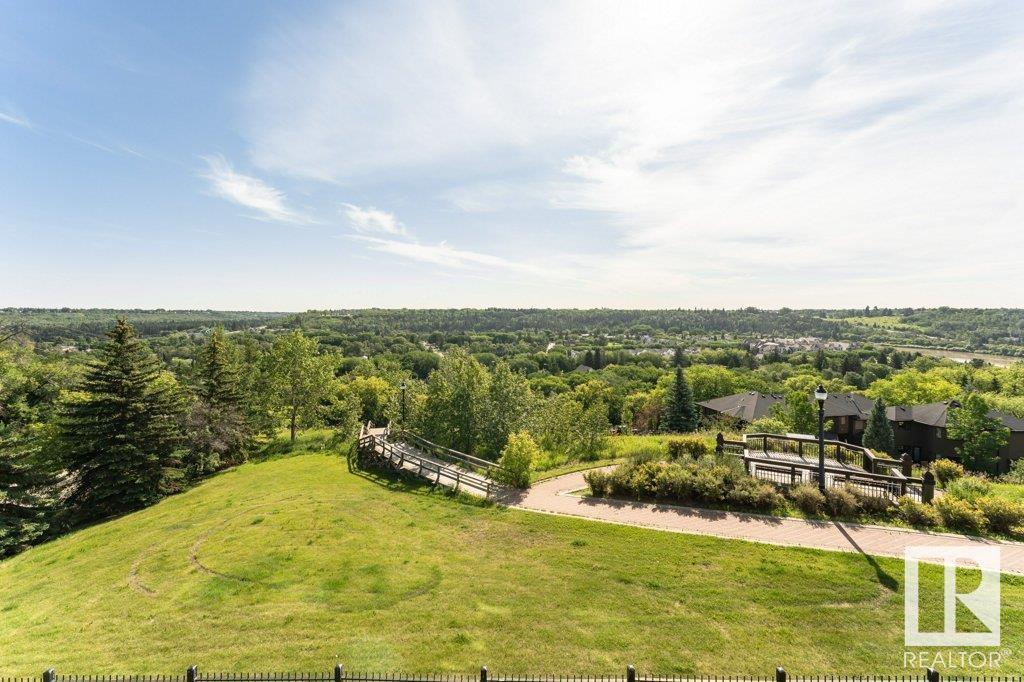Property Results - On the Ball Real Estate
1955 210 St Nw
Edmonton, Alberta
Welcome to the Phoenix built by the award-winning builder Pacesetter homes and is located in the heart of Stillwater . Once you enter the home you are greeted by luxury vinyl plank flooring throughout the great room, kitchen, and the breakfast nook. Your large kitchen features tile back splash, an island a flush eating bar, quartz counter tops and an undermount sink. Just off of the nook tucked away by the kitchen is a 2 piece powder room. Upstairs is the master's retreat with a large walk in closet and a 3-piece en-suite. The second level also include 2 additional bedrooms with a conveniently placed main 4-piece bathroom. This home also comes with a side separate entrance perfect for a future rental suite. Close to all amenities and easy access to the Anthony Henday. *** Under construction and will be complete by December of this year so the photos shown are from the exact model that was recently built colors may vary **** (id:46923)
Royal LePage Arteam Realty
21024 128 Av Nw
Edmonton, Alberta
Green space lovers and those seeking tranquility, look no further! This exceptional 4-bedroom property features over 2300 sq ft of living space and a massive lot exceeding 368,000 sq meters directly backing onto lush green space. Inside, the desirable open-to-below design and large windows create a bright and modern feel, enhanced by newer appliances. Situated on a quiet street with the convenience of nearby commercial amenities and the allure of Lake St. Anne just a stone's throw away, this home offers the best of both worlds. (id:46923)
Million Dollar Realty
1799 Hammond Cr Nw
Edmonton, Alberta
This charming 2-storey home in The Hamptons greets you with spacious entryway and soaring ceilings. It has partially finished basement, offering added living area, extra storage space and roughed in bathroom. The open concept main floor has bright and welcoming living room which features a stylish tile-surround gas fireplace, creating a warm and comfortable space to relax. The kitchen offers rich espresso cabinetry, stainless steel appliances, generous counter space, and overlooks the dining area with direct access to the backyard—perfect for entertaining or enjoying family meals. Upstairs, you’ll find three spacious bedrooms and a full bath. The primary suite overlooks the backyard and includes a walk-in closet, a 4-piece ensuite, and an abundance of natural light—your private retreat at the end of the day. This home comes with central AC to keep you cool on warm summer days. Located just steps from scenic walking trails, parks, and close to schools, shopping, and transit. Don't miss it! (id:46923)
RE/MAX River City
2365 Sparrow Cr Nw
Edmonton, Alberta
Experience the perfect blend of luxury, functionality and nature in this beautifully designed 4 bedroom, 3.5 bath home, complete with a main floor den and a fully finished walkout basement. With 3 spacious bedrooms upstairs and an additional bedroom in the basement. High-end finishes are featured throughout, elevating every corner with style and quality. The upstairs features a large bonus room and the massive primary suite offers a true retreat, complete with an impressive ensuite that invites relaxation. Step outside to your private backyard oasis—this property backs onto a scenic walking trail and mature trees, providing both tranquility and privacy. With an open layout and thoughtful design, there's plenty of room to gather, work, and unwind in comfort. Ideally located near scenic trails, parks, schools, and convenient shopping, this home offers the best of both nature and neighborhood living. (id:46923)
Century 21 Masters
#306 8604 Gateway Bv Nw
Edmonton, Alberta
Discover this cozy one-bedroom unit STEPS from the University of Alberta and Whyte Avenue. The spacious layout features a well-equipped kitchen, generous living area, and a LARGE PRIVATE DECK OVERLOOKING THE PARK—perfect for relaxing or entertaining. Enjoy a 4-piece bath, the expansive storage room adding practicality, shared laundry on the 2nd and 3rd floors, and a designated parking stall. Comfort, convenience, and value in a prime location. (id:46923)
RE/MAX Excellence
18138 73a St Nw
Edmonton, Alberta
Welcome to the “Belgravia” built by the award-winning builder Pacesetter Homes. This is the perfect place and is perfect for a young couple of a young family. Beautiful parks and green space through out the area of Crystalina Nera and has easy access to the walking trails. This 2 storey single family attached half duplex offers over 1600+sqft, Vinyl plank flooring laid through the open concept main floor. The chef inspired kitchen has a lot of counter space and a full height tile back splash. Next to the kitchen is a very cozy dining area with tons of natural light, it looks onto the large living room. Carpet throughout the second floor. This floor has a large primary bedroom, a walk-in closet, and a 3 piece ensuite. There is also two very spacious bedrooms and another 4 piece bathroom. Lastly, you will love the double attached garage. *** Home is under construction photos used are from the same model coolers may vary , to be complete by October of this year*** (id:46923)
Royal LePage Arteam Realty
11503 67 St Nw
Edmonton, Alberta
A cozy gem, not far at all, From Eastglen Pool and library hall. In Highlands' heart, where charm runs deep, This home is ready—yours to keep! Two bright bedrooms grace the main, With a kitchen and bath that have been redone again. Modern touches, clean and neat, With lino floors beneath your feet. Down below, a bedroom’s there, Egress window and lots of air. Room to grow—so don’t delay, Finish the space your own bold way! The yard is massive—stretch and play, Or build anew some future day. Zoned just right for something grand, A multi-unit might just stand! Whether you grow or simply stay, This sweet spot could go either way. A perfect start or savvy bet— A Highlands haven you won’t forget! (id:46923)
Royal LePage Noralta Real Estate
613 Millbourne Rd E Nw
Edmonton, Alberta
Move-in Ready, Elegant, Functional & Affordable – First Time home buyers Delight! Welcome to this charming end-unit 2-storey, 3 bedroom, 1.5 bath condo nestled in the serene community of Lee Ridge. This South facing lovely home features a functional floor plan perfect for modern living. The inviting foyer seamlessly flows into bright open living room with soaring VAULTED CEILING. The semi open concept living room connects directly to the large dining room and kitchen with direct access to the patio leading to additional in suite secure storage room. A 2-PC powder room completes the main floor. The second floor features 4-PC Main Bath followed by 2 additional bedrooms and master bedroom. Partially finished basement with Laundry & Mechanical room, and large multi-purpose room invites your creativity. Excellent south central location, near Millbourne Mall, 2 min walk from LRT, easy access to Whitemud Fwy, schools, short drive to Millwoods Recreation Centre makes it an ideal family home! (id:46923)
Royal LePage Noralta Real Estate
12231 152a Av Nw
Edmonton, Alberta
Welcome to this beautifully spacious 5-bedroom bi-level located in the heart of sought after Caernarvon. Sitting on a generous pie-shaped lot, this home offers exceptional space, flexibility & investment potential. Upstairs, you'll find a bright & open main floor featuring 3 spacious bedrooms; the primary includes a 2-piece ensuite. Complete with the 4pc main bathroom & well-appointed kitchen with plenty of cabinetry and natural light. The inviting living & dining areas create the perfect setting for entertaining or relaxing with family. Downstairs, the fully finished basement offers 2 additional bedrooms, second full kitchen, large living area, & 2nd 4pc bathroom; with separate entrance at the back door the lower level is perfect for multigenerational living or a roomate. Step outside to a huge backyard, offering endless possibilities with the patio, firepit and huge Double Garage for storage or workshop! A new High School is being built within walking distance to better serve families! (id:46923)
Royal LePage Prestige Realty
#211 6220 Fulton Rd Nw
Edmonton, Alberta
THIS BRIGHT & SPACIOUS (40+) 2 BED/ 2 BATH CONDO IS IMMACULATE. RELAX IN THE MORNING SUN THIS SUMMER ON YOUR DECK OVERLOOKING FULTON PARK. CONTROL YOUR OWN TEMPERATURE WITH CENTRAL AIR AND FORCED AIR HEAT. THE BUILDING FEATURES A LIBRARY, SOCIAL ROOM, HEATED PARKING, CAR WASH, WORKSHOP, EXERCISE ROOM AND YOUR OWN STORAGE LOCKER. TRANSIT BUS STOPS RIGHT OUTSIDE THE COMPLEX AND CAPILANO MALL IS A SHORT WALK. QUICK ACCESS TO DOWNTOWN & ALL MAJOR ROUTES. ***CONDO FEES INCLUDE CABLE & ROGERS INFINITY INTERNET. SOME PHOTOS HAVE BEEN VIRTUALLY STAGED. (id:46923)
Maxwell Devonshire Realty
2140 Koshal Wy Sw
Edmonton, Alberta
Welcome to this upgraded, energy-efficient Dolce Vita home, walking distance to parks, schools, restaurants, grocery, fitness centre, and more! This meticulously maintained 2063 sqft 2-story features 9' ceilings and engineered hardwood on main. Enjoy a den, 2 pc bath, living room w/ stone surround gas f/p, coffered ceilings, large windows, nook and a gorgeous kitchen with a large island, quartz counters, S/S appliances, soft close cabinets, pots/pans drawers & walkthrough pantry. Upstairs is a bonus room, separate laundry, a spacious primary w/ 5pc ensuite & W/I closet, 2 additional bedrooms & 4pc bath. The professionally landscaped front and backyard include a stunning hardscaped patio, fire pit & retaining wall, custom deck w/ glass railing & shed. The finished 20'x 21'/26' heated garage fits a truck and SUV and features a custom workstation, cabinets & backsplash. Upgrades include B/I camera security system, newer A/C, newer upgraded carpet/underlay, Hunter Douglas window coverings & more.Turnkey! (id:46923)
Greater Property Group
#1403 14105 West Block Dr Nw
Edmonton, Alberta
Step into New York–style luxury right here in Edmonton. This one-of-a-kind, SUB PENTHOUSE redefines upscale condo living with over 2,000 sq ft of impeccably designed space perched just three floors from the top. From the moment you arrive, you’re met with full concierge service and world-class amenities including indoor/outdoor lounges, dog run and dog wash, fitness centre, meetings rooms and even a guest hotel suite for owner's use. Every inch of this home boasts ultra high-end finishes, curated for those with a taste for excellence. Inclusions such as 10' ceilings, 10 person island,wide plank oak hardwood flooring and striking book-matched Carrara marble throughout are just a taste. Soaring windows frame panoramic city views that stretch for miles, while the open-concept layout and refined interiors deliver the perfect blend of elegance & comfort. Also includes 3 side by side titled stalls. Located in one of Edmonton’s most sought-after addresses, this rare offering is more than a home it’s a lifestyle. (id:46923)
Maxwell Progressive
912 Summerside Link Li Sw
Edmonton, Alberta
This Summerside home offers VIEWS OF LAKE, a spacious home with over 3300 sq ft. PLUS 1544 sq ft. in dvp bsmt, this home is perfect for your growing family. Main floor offers large bright kitchen w. plenty of cabinets, walk-in pantry, and large eating nook w. access to large yard. Adj. family room has fireplace. Entertain in expansive dining and living room. Office/bedroom/bathroom w. shower on main. Second level has Bonus Room w gas f/p and FOUR BEDROOMS and VIEWS OF LAKE! Primary bedroom has 5 pc ensuite and walk-in closet. Basement has 9' ceiings, separate furnace, TWO UNITS each with their own KITCHENS AND 4 PCE. BATHROOMs. Bsmt completely renovated w new floor, paint, baseboards and cupboards in 2024. It has two staircases and SEPARATE ENTRANCE. VERY LARGE PIE-SHAPED LOT like your own private park. ACCESS TO 30' LAKE SUMMERSIDE plus acres -fishing year round, 30' swimmable real lake, non-motorized boat launch, Sandy Beach w. BBQ and picnic tables, and Beach Club House - DIRECTLY ACROSS THE STREET! (id:46923)
RE/MAX Elite
10706 129 Av Nw
Edmonton, Alberta
Looking for an easily suiteable move-in ready home in a family-friendly neighbourhood? This gem is just a short walk to all levels of schools—including Francophone Elementary—plus parks, Grand Trunk Rec Centre, transit, and even a dog park! Inside, you’ll love the warm hardwood floors throughout the main level and the bright, spacious living room that flows into a functional kitchen—complete with walk-in pantry, updated cabinets, modern counters, and stainless steel appliances. It’s perfect for family life and casual entertaining! There are 3 good-sized bedrooms and a stylish 4-piece bathroom on the main floor. Downstairs, there's loads of extra space including a GORGEOUS and BRIGHT family room (with kitchenette), lots of HUGE WINDOWS, a 3-piece bath with walk-in tiled shower, and a 4th bedroom. Outside, the fully fenced MASSIVE back yard is great for kids or pets, and the oversized double heated garage is a major bonus! New shingles, HWT and more! (id:46923)
Maxwell Challenge Realty
#302 10238 103 St Nw
Edmonton, Alberta
In the HEART OF THE CITY - Enjoy amazing building amenities like a ROOFTOP HOT TUB with SKYLINE VIEW, stunning SOCIAL ROOM, AIR CONDITIONING, FITNESS CENTRE, and CONCIERGE - Welcome to the highly sought-after ULTIMA building in Edmonton’s vibrant ICE DISTRICT! This BRIGHT & MODERN unit features 9’ CEILINGS and FLOOR-TO-CEILING WINDOWS that flood the space with NATURAL LIGHT. The open layout includes a sleek kitchen with STAINLESS STEEL APPLIANCES, RICH CABINETRY, and an ISLAND with BAR-SEATING that flows into the SPACIOUS LIVING AREA. BOTH BEDROOMS are GENEROUSLY SIZED, there's a full 4PC BATH, plus convenient IN-SUITE LAUNDRY, and TITLED PARKING. Near ROGERS PLACE, LRT, MacEwan University, City Centre, dining, shopping, and more. The is THE DOWNTOWN LIVING VIBE! (id:46923)
Exp Realty
3019 133 Av Nw
Edmonton, Alberta
Pride of ownership shines inside and out in this beautifully renovated 4 bedroom 2.1 bathroom bi-level with SEPARATE ENTRANCE in Belmont. Featuring new roofing, new siding, and a fully updated exterior, plus vinyl windows, newer furnace, hardwood flooring, and a modern kitchen with stainless steel appliances. Freshly painted throughout, with built-in speakers on the main level. Fully developed basement includes recreation room, den, laundry room with red Whirlpool washer/dryer set, and separate entrance—ideal for added living space or suite potential. Enjoy summer on the 2-tier south-facing deck, concreted backyard BBQ area, and an abundance of green space with a private yard and shed. Long driveway with privacy gate leads to an oversized double garage, offering ample parking and storage. Just minutes from Hermitage & Rundle Park, golf, river valley trails, shopping, transit, and with easy access to Yellowhead & Anthony Henday—this home is the perfect balance of city living and natural beauty. (id:46923)
Maxwell Devonshire Realty
##2-105 4245 139 Av Nw Nw
Edmonton, Alberta
Beautiful upgraded 1 bed, 1 bath ground-floor suite with private courtyard and exterior entrance. This south facing unit features 9 ft ceilings, large vinyl windows, luxury laminate flooring, fresh paint, and new baseboards. The stylish kitchen offers stainless steel appliances, new light fixtures, and backsplash. Updated bathroom fixture and ensuite laundry for added convenience. Stay comfortable year-round with a heated underground parking stall and enjoy summer BBQs with the gas lines on your private patio. Low condo fees with ELECTRICITY INCLUDED! Small pets allowed with board approval. Just a short walk to shopping centers and the Clareview LRT Stop. A perfect blend of privacy, style and location! (id:46923)
Exp Realty
9104 83 St Nw
Edmonton, Alberta
THIS YARD IS AMAZING...YUP; TRIPLE CAR HEATED GARAGE....CRISP MODERN TWIST...BEYOND GOURMET KITCHEN... CANT THROW A STONE AND NOT HIT AN UPGRADE....YOU COULD NEVER REPLACE THIS VALUE IN TODAYS MARKET...~!!WELCOME HOME !~ First steps on heated entire main floor/ From the perfect foyer (you'll see). Great room with linear gas fireplace, and kitchen that will have envy of the neighbourhood. Proper dining room at the back built for ENTERTAINING; + Back entrance/tech centre/and main floor bath wrap the main. Up is the 2 more bedrooms, large laundry, and primary quarters with sitting area, coffee/sun deck/ and die-For ensuite. The basement has another bedroom, another fireplace, and amazing family room (again, all in floor heated from the boiler!). AIR CONDITIONING, designer accents, speakers, steps to the LRT, access to everything, .. THE YARD IS LIKE YOUR OWN PRIVATE PARK, This truly is a custom home with no detail overlooked.( don't forget the MASSIVE Shed too!! seriously .. this has it all! (id:46923)
RE/MAX Elite
2715 193 St Nw
Edmonton, Alberta
Experience the elegance and craftsmanship of The Sylvan. Luxury vinyl plank flooring flows throughout the main floor, starting at a welcoming foyer with a walk-in coat closet. The bright great room leads to a functional kitchen with quartz countertops, island with eating ledge, soft-close Thermofoil cabinets, over-the-range microwave, and a tucked-away pantry. At the rear, the sunlit nook offers backyard views, accompanied by a main floor bedroom, full 3-piece bath, and garden door to the yard. A parking pad is included, with the option to add a double detached garage. Upstairs, the spacious primary suite features a walk-in closet and 3-piece ensuite with tub/shower combo. Two more bedrooms with ample closets, a full bath, and a laundry closet complete the upper level. This home includes 9' ceilings on the main and basement floors, a separate side entrance, and basement rough-in plumbing—blending thoughtful design with everyday comfort. (id:46923)
Exp Realty
#264 11517 Ellerslie Rd Sw
Edmonton, Alberta
Beautiful building in a great neighborhood, ideal for young professionals! This clean & nicely finished condo offers extras like a fitness centre, social room with pool table & guest suite. The unit itself is airy, spacious & functional. Walk in to a large front closet, next to storage space & laundry room. Laminate floors run through the open kitchen, living & dining areas. The kitchen features granite counters, raised bar, pantry & stainless steel appliances. Split-bedroom layout offers privacy—two bedrooms separated by the living room. The sliding door opens to a private, treed patio overlooking greenspace. The primary suite includes a walk-through closet & 3-pce ensuite with oversized shower & seat. Second bedroom is generous with a large closet. Quick access to Ellerslie, Henday & Hwy 2 to EIA, with all essential shopping nearby. Two titled Parking spots! One outdoor stall & one underground parking with storage locker. A perfect balance of comfort, convenience & low-maintenance living! (id:46923)
Royal LePage Gateway Realty
#73 1203 163 St Sw Sw
Edmonton, Alberta
Welcome to stylish, MAINTENANCE FREE LIVING in this modern 1-BEDROOM END UNIT TOWNHOME, perfectly situated in an excellent location, no one above or below you, close to all major amenities, shopping, dining, and transit. Whether you're a first-time home buyer or seeking EXECUTIVE STYLE LIVING, this home offers the perfect blend of comfort and convenience. Step into a bright, open-concept layout featuring sleek contemporary finishes, large windows, and a UNIQUELY designed floor plan. The MODERN KITCHEN boasts stainless steel appliances, quartz countertops, and ample cabinetry—ideal for cooking and entertaining. Enjoy the privacy of a SINGLE ATTACHED GARAGE, and relax on your PRIVATE BALCONY after a long day. As an end unit, this home benefits from extra natural light and added privacy. With LOW CONDO FEES, this is a smart and affordable investment in a high-demand area. Don’t miss your chance to own this beautifully appointed townhouse in a vibrant, walkable community. (id:46923)
Real Broker
#214 10105 95 St Nw
Edmonton, Alberta
Discover this beautifully maintained, air-conditioned two-storey townhouse with a private rooftop deck and stunning river valley and downtown views. Located at the back of a gated 18+ complex. The home includes one secure underground parking spot with a storage locker and an additional above-ground stall in front of the unit. Walking distance to the River Valley and City Centre, this modern 2-bedroom features an open-concept design. The recently remodeled main level boasts a bright European-style kitchen with an island, a spacious living room with a gas fireplace, and a dining area opening to a glass-enclosed private balcony with a natural gas connection. There's also an open den/family room and a 3-piece bath. Upstairs, find a utility/laundry room and two large bedrooms, including a primary with a sitting area, walk-in closet, and spa-inspired ensuite with a jetted tub and corner shower. Additional storage has been added throughout. This home has been professionally painted and professionally cleaned. (id:46923)
Right Real Estate
1217 11 Av Nw
Edmonton, Alberta
Meet The Assurance—an elegant 5-bedroom home blending thoughtful design with quality construction. Enjoy a double attached garage, 9' ceilings on main and basement levels, and luxury vinyl plank flooring throughout. The inviting foyer leads to a full 3-piece bath and main floor bedroom, plus a mudroom with walk-through pantry access. The open-concept kitchen, great room, and nook shine with quartz countertops, an island with eating ledge, built-in microwave, Silgranit sink, chimney hood fan, tiled backsplash, and soft-close Thermofoil cabinets. A fireplace and large windows add warmth, with patio doors leading to the backyard. Upstairs, relax in the spacious primary suite with 5-piece ensuite—double sinks, soaker tub, walk-in shower—and a large walk-in closet. A bonus room, laundry, and three additional bedrooms complete the upper level. Black plumbing and lighting fixtures, SLD recessed lights, and basement rough-ins are included in this beautifully crafted home. (id:46923)
Exp Realty
17310 6a St Ne
Edmonton, Alberta
The Spirit is ideal for first-time buyers or investors, offering smart design and great use of space. Situated on a pie lot, it features 9' ceilings on the main and basement floors and luxury vinyl plank throughout the main level. The foyer with a large coat closet opens to a bright great room and nook with large front windows. At the rear, the L-shaped kitchen includes quartz countertops, a Silgranit sink, island with eating ledge, over-the-range microwave, and soft-close Thermofoil cabinets. Rear windows overlook the spacious backyard. A walk-through mudroom and private rear entry provide basement access, while a tucked-away half bath sits near the stairs. Upstairs offers a bonus room, a primary suite with walk-in closet and 4-piece ensuite with double sinks and stand-up shower, two additional bedrooms with ample closets, a 3-piece bath, and laundry. Includes brushed nickel fixtures, basement rough-ins, a parking pad with optional double garage, and side windows in the nook and bonus room. (id:46923)
Exp Realty


