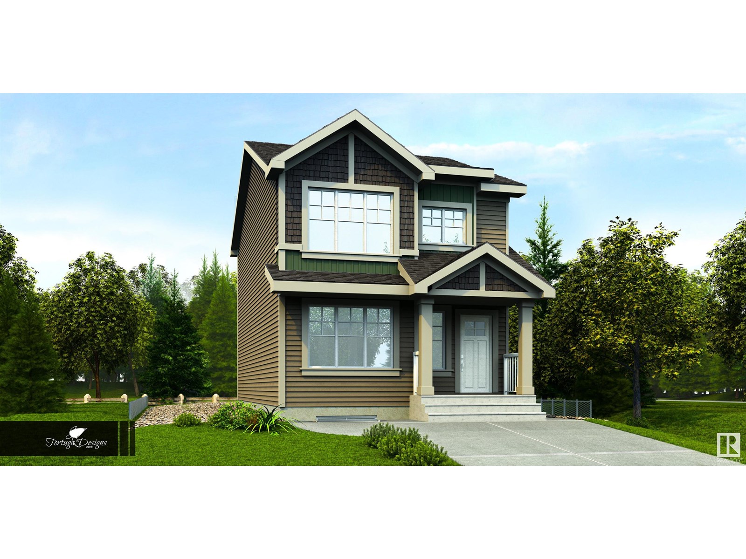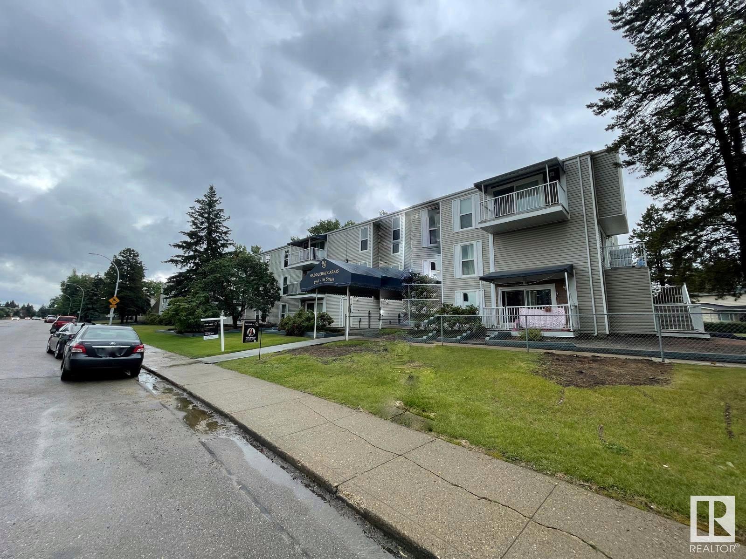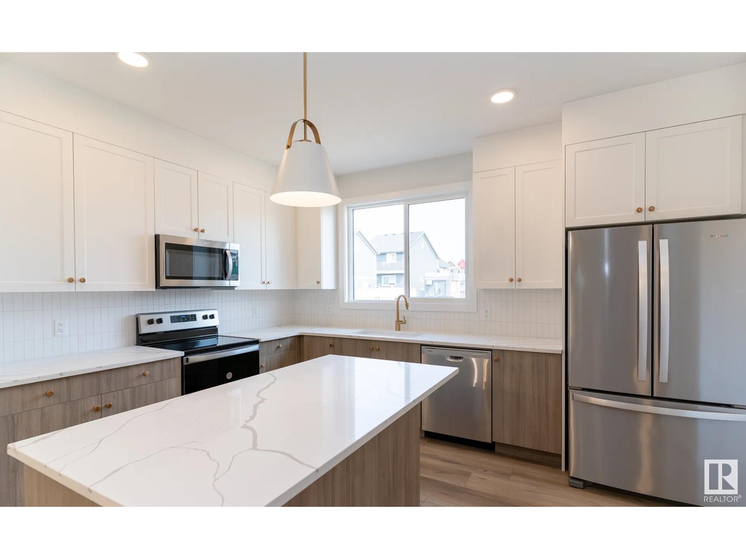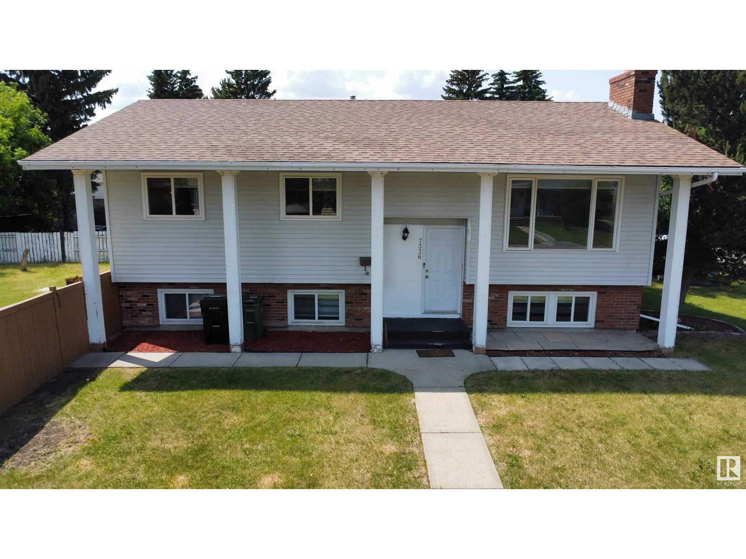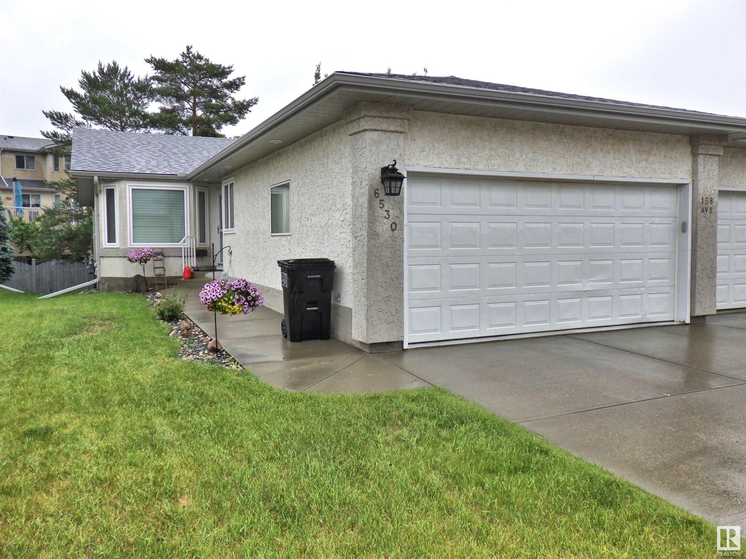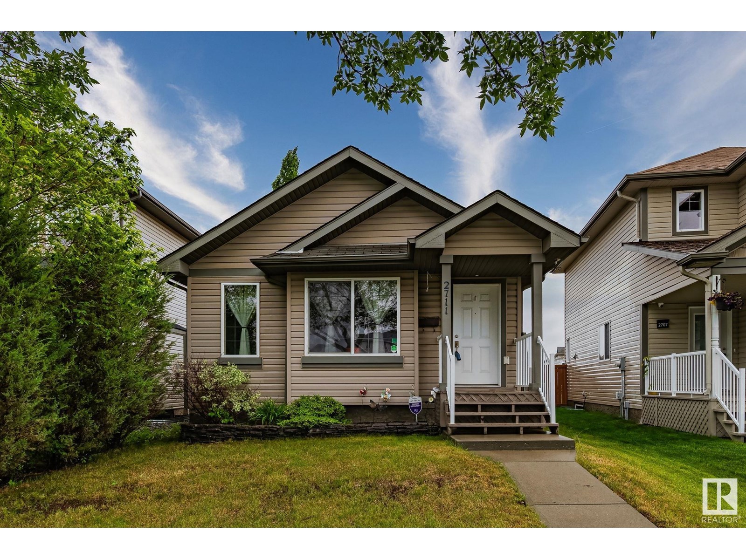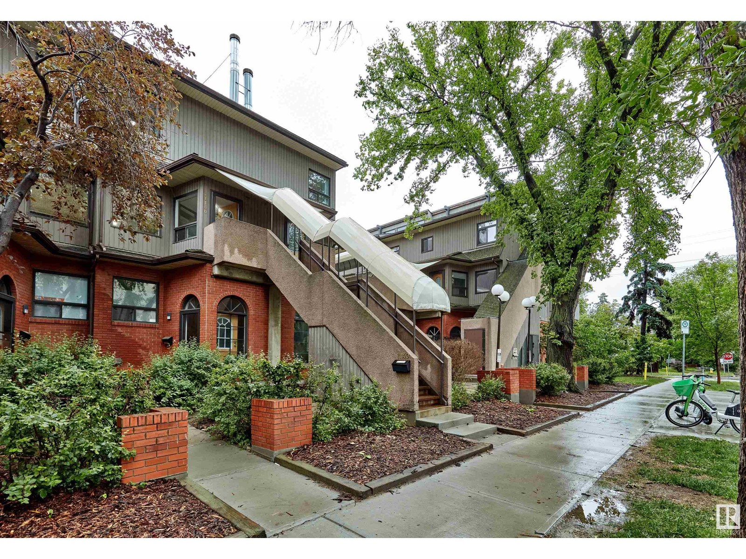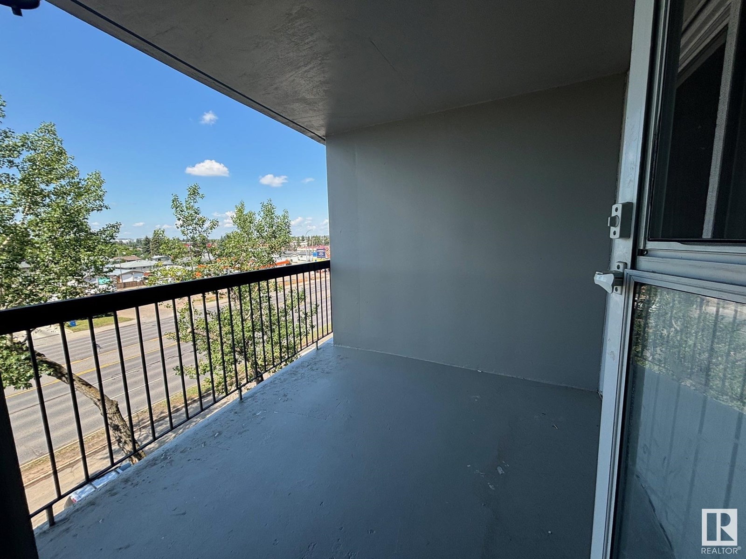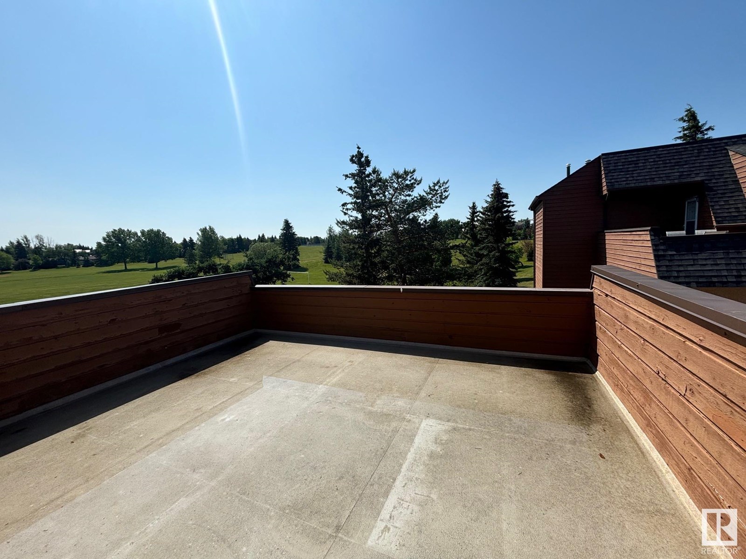Property Results - On the Ball Real Estate
17310 6a St Ne
Edmonton, Alberta
The Spirit is ideal for first-time buyers or investors, offering smart design and great use of space. Situated on a pie lot, it features 9' ceilings on the main and basement floors and luxury vinyl plank throughout the main level. The foyer with a large coat closet opens to a bright great room and nook with large front windows. At the rear, the L-shaped kitchen includes quartz countertops, a Silgranit sink, island with eating ledge, over-the-range microwave, and soft-close Thermofoil cabinets. Rear windows overlook the spacious backyard. A walk-through mudroom and private rear entry provide basement access, while a tucked-away half bath sits near the stairs. Upstairs offers a bonus room, a primary suite with walk-in closet and 4-piece ensuite with double sinks and stand-up shower, two additional bedrooms with ample closets, a 3-piece bath, and laundry. Includes brushed nickel fixtures, basement rough-ins, a parking pad with optional double garage, and side windows in the nook and bonus room. (id:46923)
Exp Realty
17306 6a St Ne
Edmonton, Alberta
Discover The Sylvan—crafted with elegance and function, nestled on a large pie lot. Luxury vinyl plank flooring flows through the main floor, starting with a spacious foyer and walk-in coat closet. The bright great room leads to a kitchen with quartz countertops, an island with eating ledge, Silgranit undermount sink, over-the-range microwave, soft-close Thermofoil cabinets, and a tucked-away pantry. At the rear, the sunlit nook offers backyard views, with a garden door to the outdoor space. A main floor bedroom and full 3-piece bath add convenience. The included parking pad can be upgraded to a double detached garage. Upstairs, enjoy a bright primary suite with walk-in closet and 3-piece ensuite with tub/shower combo. Two more bedrooms with ample closets, a full bath, and laundry closet complete the upper level. Extra side windows in the nook and bonus room, brushed nickel fixtures, 9' ceilings on the main and basement, separate side entrance, and basement rough-ins are all included. (id:46923)
Exp Realty
7827 Summerside Grande Bv Sw
Edmonton, Alberta
*7 Things to Remember*1. LAKE Summerside! OVER 2,400 sqft of FINISHED SPACE to meet all your needs and lifestyle 2. BRIGHT & AIRY_ FRONT PORCH welcomes you into a Sun-Filled main level with elegant LAMINATE Floors. MAIN-FLOOR DEN with Full-Size Window makes a great 4th bedroom, office, or KIDS LIBRARY3. Stylish Kitchen – S/S Appliances, GRANITE COUNTERTOPS w RAISED Breakfast Bar, and a CORNER PANTRY for Extra storage 4. Dining Area is surrounded by LARGE WINDOWS Overlooking the SOUTH-FACING BACKYARD. MASSIVE DECK Perfect for Summer BBQs, PLUS RV PARKING . 5. Upper Level – Primary bedroom features a WALK IN CLOSET & 5pcs ensuite with DOUBLE SINKS. Two more generous bedrooms and a full bath complete the floor. 6. FULLY Finished Basement _Tiled & Carpeted rooms + a bath are Ideal for a HOME BUSINESS,Rec room,or Man cave 7. Extra Features_ WATER SOFTENER, Freshly Painted ('25), A/C, SAMSUNG LAUNDRY SET, Hot Water Tank ('23). PRIME LOCATION_Close to Summerside BEACH CLUB, Schools and Park. *MOVE IN READY* (id:46923)
Maxwell Polaris
#602 10046 117 St Nw
Edmonton, Alberta
Welcome to Uptown Estates! This 1080sqft corner unit faces south and west with enormous windows and stunning River Valley views! High-end finishes throughout include a renovated kitchen, built-in A/C, high ceilings and a modern floorplan with 2 bedrooms and 2 full baths. Located in beautiful Wîhkwêntôwin, just steps from Victoria Promenade and the River Valley, with easy access to Jasper Ave, downtown and the University. Stepping into the unit you’ll find an open-concept living room with hardwood floors, floor-to-ceiling windows and incredible views, plus a spacious balcony and a rare formal dining room with views of its own. The kitchen is upgraded with modern white cabinets, granite counters, high-end appliances and a peninsula. The comfortable primary suite offers a walk-in closet and an ensuite with dual sinks and a separate shower and soaker tub. A sunny 2nd bedroom and full bathroom complete the unit, along with in-suite laundry and TWO underground parking stalls. Heating and A/C unit is brand new! (id:46923)
Schmidt Realty Group Inc
#103 2545 116 St Nw
Edmonton, Alberta
Welcome to this well-kept main-floor unit in the popular community of Blue Quill! Offering 907 sq ft of bright and functional living space, this unit features 2 bedrooms, 1 full bathroom, and a spacious layout with a dedicated storage room. Enjoy the convenience of an assigned parking stall and ground-floor access. Located within walking distance to Blue Quill Park, public transit, schools, and shopping, this is a great opportunity to own a comfortable home in a quiet, established neighborhood—ideal for first-time buyers, downsizers, or investors. (id:46923)
Homes & Gardens Real Estate Limited
268 Charlesworth Dr Sw
Edmonton, Alberta
**FORMER BEDROCK SHOW-HOME**CORNER LOT**FIRST YEAR NEW HOME WARRANTY TILL AUGUST**FULLY UPGRADED**A stylish and functional two-storey home in one of Edmonton’s most desirable family communities. With Almost 1,450 sq. ft. of above-grade living space, this property features three spacious bedrooms, including a primary suite with a walk-in closet and private ensuite, plus two full bathrooms and a main floor powder room for guests. The open-concept kitchen flows seamlessly into the bright living and dining areas, making it ideal for entertaining and everyday living. Upstairs, enjoy the convenience of a dedicated laundry room and smartly designed storage throughout. Perfectly located near scenic walking trails, parks, playgrounds, and schools, this home offers the comfort of suburban living with easy access to major roads, shopping, and public transit. Whether you're a first-time buyer or upgrading, this home delivers modern finishes, functional space, and the warmth of a true family neighborhood. (id:46923)
Nationwide Realty Corp
6134 Carr Rd Nw
Edmonton, Alberta
Live in comfort and style in this stunning Landmark Home quick possession home. Nestled in the heart of Edmonton’s prestigious Village at Griesbach a master-planned community known for its beauty and walkability. Step inside to discover a modern, energy-efficient space featuring a 3 Stage Medical-Grade Air Purification System and a Hi-Velocity Heating System—ensuring optimal air quality and climate control throughout the seasons. A Navien Tankless Hot Water Heater delivers endless hot water while keeping utility costs low. Practical touches elevate everyday living, including a mudroom, side entry, second floor laundry, and a spacious bonus room—perfect for a play area or home office. The electric fireplace adds warmth and ambience, while the included appliances mean you can move in and start living comfortably right away. Outdoors, enjoy the benefits of a fully landscaped yard, fencing, double garage and a pressure-treated deck, offering a private space to relax or entertain. (id:46923)
Century 21 Leading
7336 21 Av Nw Nw
Edmonton, Alberta
Exceptional Investment Opportunity in the Heart of Ekota! This fully renovated bi-level home sits on a spacious corner lot approx. 120x55 sqft in a mature, family-friendly neighborhood. Future development potential is endless— sized to accommodate a triplex, duplex, or a triple-car garage home. The house features 6 bedrooms and 2.5 bathrooms, ideal for large families or rental income potential. A low-cost renovation could easily create a separate entrance for the lower level, maximizing its income-generating capability. Conveniently located close to Mill Woods Town Centre, LRT, schools, parks, and shopping, this is a rare opportunity for homeowners, investors, or builders looking to grow in one of Edmonton’s established communities. (id:46923)
Century 21 Smart Realty
615 Tamarack Rd Nw
Edmonton, Alberta
Welcome to this beautifully maintained home located in the highly sought-after community of Tamarack. Situated on a regular lot, this charming property offers an open-concept main floor featuring a spacious living room with a cozy gas fireplace, a chef-inspired kitchen with a large island, & a bright dining area that opens to a two-tier deck & a generously sized backyard—perfect for outdoors. The upper level boasts a large primary bedroom with a walk-in closet & a luxurious ensuite 2 additional well-sized bedrooms & 2nd full bathroom with a massive bonus room ideal for family gatherings. The unfinished basement with 2 windows, awaits your personal touch & offers the potential for a separate entrance through the garage. Additional highlights include a central vaccum, Central AC and a double attached garage and an extended driveway for extra parking. Just steps from a K-9 school & high school this home is conveniently located within walking distance to transit, shopping centers & much more. (id:46923)
RE/MAX Excellence
13236 67 St Nw
Edmonton, Alberta
Wow-factor! This stunning bungalow offers over 2,000 sq ft of beautifully finished living space and has been fully renovated from top to bottom. It features a separate SIDE ENTRANCE that leads you to a SECOND KITCHEN and 2 bedrooms! The main floor showcases soaring vaulted ceilings, exposed beams, and large windows that flood the space with natural light. The open-concept layout includes a chef-inspired kitchen with quartz countertops, modern SS appliances, and abundant storage. Major upgrades include new furnace, shingles, electrical panel, concrete parking pad & walkway, garage door with motor, windows, flooring, baseboards, doors and trims. Additional highlights include two separate laundry areas, an oversized double garage with space for vehicles and all your toys! Enjoy BBQs and outdoor entertaining in your massive fenced backyard, perfect for kids and pets. Conveniently located close to schools, transit and shopping centres. This stylish, spacious, turnkey home is truly move-in ready. Welcome HOME! (id:46923)
Royal LePage Arteam Realty
1527 11 Av Nw
Edmonton, Alberta
The Accolade pairs durable construction with refined elegance, designed for modern family living. Features include a double attached garage with floor drain and extra width (not shown on plan), 9' ceilings on main and basement levels, separate side entrance, and LVP flooring. The foyer offers a large coat closet and access to a full 3-piece bath with stand-up shower. A bedroom with walk-in closet connects to the open-concept nook, great room with electric fireplace, and kitchen. The kitchen includes an island with eating ledge, Silgranit sink, chrome pull-down faucet, built-in microwave, tiled backsplash, chimney hood fan, soft-close cabinetry, and a functional spice kitchen. Large windows and a garden door offer bright backyard views. Upstairs features a bonus room, laundry, main 3-piece bath, and three additional bedrooms. The primary suite has a 5-piece ensuite with double sinks, soaker tub, walk-in shower, and large walk-in closet. Includes brushed nickel fixtures, upgraded railings, and basement R/I. (id:46923)
Exp Realty
713 Massey Wy Nw Nw
Edmonton, Alberta
LIVE THE LIFE STYLE , in this Absolutely Stunning Mansion in most prestigious MAGRATH HEIGHTS built by CARRIAGE HOMES with GRAND ENTRANCE over 4500sf of total living space including fully finished basement built on a LARGE LOT(8354sf). Main floor FEATURING Master Suite with 5 pc ensuite including jacuzzi , formal dining room , Massive open to below GREAT ROOM with south facing large windows, another 2 pc bath, laundry room , large kitchen with pantry , NEW S/S APPLIANCES , GRANITE COUNTER-TOPS, large nook area with a door to heavenly well kept back yard with large patio. Upper floor consists of 3 large bedrooms + bonus room/bedroom, 2 full baths , prayer room, flex area and view to Beautiful Edmonton downtown & City Views. This Mansion comes with triple heated car garage, fully finished basement IS AN ENTERTAINMENT HAVEN, with 2nd kitchen, wet bar, full bath, bedroom, massive 2nd family room & gym area. CLOSE TO ALL SCHOOLS, GOLF COURSES, SHOPPING AND MUCH MORE. (id:46923)
Initia Real Estate
6530 158 Av Nw
Edmonton, Alberta
Retirement never looked better! Come view this half duplex, bungalow style condo in the great 55+ community of McLeod Ridge. Meticulously maintained. This beautiful home features central A/C, central vac, hardwood, ceramic floors, and vaulted ceilings.. Perfect maintenance free, no mowing or shoveling snow. The open concept offers a large living room & dining room. Generous sized eat-in kitchen with plenty of solid oak cabinetry & patio doors leading to a private deck. The large master suite features a walk-in closet & 3pc ensuite. Completing the main level is the second bedroom, 4 pc bath & main floor laundry. The finished basement offers a large family room, hook ups for a wet bar, 4pc bath, 3rd bedroom and loads of storage. Completing the package is the heated double attached garage. This is a great home in a quiet well managed complex. Easy access to Henday, close to public transportation and walking distance to plenty of amenities. Come see for yourself. (id:46923)
RE/MAX Elite
#415 7463 May Cm Nw
Edmonton, Alberta
Location, Location, Location! RAVINE FACING gorgeous unit with many upgrades throughout! From the moment you walk in you will fall in love with the open floor plan featuring a den and 2 bedrooms, and spacious laundry room. This home shows pride of ownership, quality and elegance. The chef in the family will love the spacious kitchen with tons of storage space, large island, perfect to enjoy your morning coffee and dining area to host family dinners, or entertaining friends. Bright living room with large windows, electric fireplace and AMAZING VIEWS from your deck overlooking Whitemud Creek Ravine. This unit also comes with 2 titled stalls and an enclosed 9x13 storage room. The Edge at Larch Park boasts an incredible amount of amenities for you to enjoy including fitness and yoga, games room, lounge, kitchen, bike storage and a pet spa!! A must to see!! (id:46923)
RE/MAX Elite
#1601 10150 117 St Nw
Edmonton, Alberta
Amazing One bedroom Condo Apartment on the16th floor of Oakwood Towers with-in walking distance to downtown promenade along the Victoria Golf course, short commute to UofA, Grant MacEwan and downtown farmer’s market. Heat, water, power included with Condo fees, free laundry same floor, In-suite storage, lots of closet space, galley style kitchen, in-door swimming pool, outdoor BBQ area, gym, sauna, PET FRIENDLY, underground parking to name a few of the super amazing details this condo apartment has to offer. Perfect for an investor looking to add to their portfolio as a rental or Airbnb or a student looking to live in the heart of downtown. (id:46923)
Bermont Realty (1983) Ltd
#42 2505 42 St Nw
Edmonton, Alberta
Fantastic opportunity in Bisset. This 913sq ft bungalow features a great layout with a total of 4 bedrooms 2 bathrooms, 2 living areas, partial finished basement, and so much more. This home is in a great location, close to shopping, schools and public transportation. A gem in Bisset with great value. (id:46923)
Maxwell Polaris
2711 24 St Nw
Edmonton, Alberta
Spacious, fully developed 4 lvl split across from the park, close to schools, The Meadows Rec Centre, and an excellent selection of shops and restaurants very close by! Stay cool with Central A/C! Lots of room to spread out- many living spaces to suite your fancy- a bonus room type area upstairs, a front sitting room on the main floor, another casual space w/ gas fireplace on the 3rd level, and a games room on the fourth level! Two bedrooms upstairs, and a third on the third floor, two full bathrooms, vaulted ceilings and laundry room easily accessible from the back yard are just some of the features of this beautiful home! The kitchen has tons of storage space, an island, a pantry- all laid out to be the centre and heart of the home! The massive oversized, insulated and heated garage will be the envy of your neighbours! And just incase you needed more space, the crawl space is perfect for storing all the things that come with a growing family, plus two storage sheds on either side of the garage! (id:46923)
One Percent Realty
#903 10319 111 St Nw
Edmonton, Alberta
Experience urban living at its finest in this bright and beautiful unit, perfectly situated directly across from Grant MacEwan. Enjoy the vibrant downtown lifestyle with everything within easy reach. This unit features a 9' ceiling, 1 bedroom plus a den (which can serve as a legal bedroom), a 4pc bathroom, a spacious walk-in pantry/storage, and hardwood floors (no carpet!). The kitchen boasts ample cabinet space and stainless steel appliances. For your convenience, the unit also includes in-suite laundry, A/C for summer comfort, and a private balcony. This well-managed 18+ building is pet-friendly and offers excellent amenities, including a gym, social room, guest suite, and bike wash station. You'll be within walking distance of a wide array of wonderful restaurants, cafes, shopping, and attractions such as the Ice District, Brewery District, River Valley, and a golf course. Public transit, including the LRT, and the University of Alberta are also easily accessible. Condo fees cover heat, water, and gas. (id:46923)
Real Broker
11330 58 St Nw
Edmonton, Alberta
OPPORTUNITY KNOCKS !!!! Low and behold here you have one of the finest building opportunities in the city 2 Highland lots 1476 meters squared , why do you ask? Firstly this property will only be sold with the sale of the property next door 11326 58 st for the same price so the full amount is $899800. There are so many options here such as 2 8plexes, 32 suiter, 4 single family homes, joint ventures and so on. Each of the homes are currently rented and wish to stay so investors can have a nice way to carry financing while plans are drawn up. The BUILDER/DEVELOPER/PROPERTY MANAGER involved has OTHER QUALITY sites available for those eager investors looking for something different and some unique opportunities not seen in Edmonton (id:46923)
Exp Realty
11140 83 Av Nw
Edmonton, Alberta
Discover vibrant city living in Garneau, this expansive 3-bedroom condo is ideally positioned near the University of Alberta and U of A Hospital. At 1,411 sq ft, this stylish townhouse offers abundant space, comfort, and natural sunlight that cascades from its striking cathedral ceilings. Enjoy sleek, updated finishes, including vinyl plank flooring in the inviting living area, plush new carpets in the bedrooms, and rich hardwood in the kitchen and dining spaces. The contemporary kitchen, featuring stainless appliances, is perfect for hosting gatherings or relaxing family meals. Extras include a distinctive loft space, in-suite laundry, and a private deck, making this home ideal for professionals, young families, or university students craving convenience and elegance. Experience the urban charm and unmatched accessibility to Whyte Avenue, LRT, River Valley, & more. Your perfect lifestyle awaits! (id:46923)
Maxwell Devonshire Realty
2832 36b Av Nw
Edmonton, Alberta
Huge size & unique layout in Wildrose! Nestled 1 block away from Wild Rose Park, this quiet street offers the perfect family (or multigenerational) home. Main level boasts soaring ceilings in the formal living room & dining room. Kitchen offers ample cabinetry & counter space plus has newer stainless steel appliances. Enjoy a sunny kitchen nook & family room w/ fireplace. MAIN LEVEL PRIMARY BEDROOM plus ensuite, 2 spare bedrooms & shared 4pc bathroom complete this level. PLUS nearly 400SF UPPER LOFT can be used as SECOND PRIMARY BEDROOM w/ ENSUITE or Bonus Room. BASEMENT PARTLY FINISHED w/ framing & has SIDE ENTRANCE & IN-FLOOR HEATING (secondary heating source). Basement boasts 9' ceilings & deep/oversized window wells--SO MUCH LIVING POTENTIAL! Spend summer evenings outdoors w/ a sizeable backyard including lower deck, upper deck & firepit area. Updates/upgrades include: furnace (2022), shingles (2022), newer hot water tanks & oversized heated garage with man door. Close proximity to shopping/transit. (id:46923)
RE/MAX Elite
#43 13435 97 St Nw
Edmonton, Alberta
Are you looking to downsize or are you a student looking for something of your own where you are not renting? Whatever the case may be this quant cozy 1 bedroom suite is looking for a new owner. The condo is located walking distance to ALL amenities and only a short drive to access Edmonton’s downtown core. The condo features 1 great sized bedroom, a 4 piece bathroom, living room and a kitchen area. There is also a great patio to sit and sip your morning coffee or evening wine! The building has laundry services available and is overall a clean and well kept building. Do not wait to see this cozy condo! (id:46923)
Royal LePage Noralta Real Estate
5979 40 Av Nw
Edmonton, Alberta
Welcome to a one-of-a-kind townhouse in the desirable community of Greenview—offering style, space, and value all in one! This top-floor corner unit lives like a private penthouse with its own separate staircase entry and a flexible lower level perfect for a home office, studio, or simply loads of extra storage. Step out onto your expansive private balcony and take in peaceful, unobstructed views of the surrounding park—an ideal spot to unwind. Inside, you’ll find a tastefully updated interior with modern touches throughout. The bright and functional kitchen features quartz countertops and soft-close cabinetry, while the open living space is anchored by a cozy corner gas fireplace with a charming wood mantle. The oversized bathroom has been beautifully redone, offering both comfort and a touch of luxury. Whether you're a first-time buyer, downsizing, or investing, this unique home stands out from the rest. (id:46923)
Royal LePage Noralta Real Estate
#1402 9808 103 St Nw
Edmonton, Alberta
Completely renovated 14th floor downtown condo. Bright 2 bedrooms, 2 bath, with 2 patios, walk-in closet and plenty of storage throughout. 1229 square feet. Tile and laminate flooring, custom cabinetry, granite countertops, new appliances, and in-suite laundry. Walk in closet and built in pantry. Plenty of large west facing windows for natural light and ventilation. Condo fees include all utilities. Great location for students and professionals alike. Near University of Alberta & Grant MacEwan, six blocks from Rogers Place, one block from the LRT, and two blocks from Telus Field & the river valley. With plenty of local amenities within walking distance this is a unit not to be missed. (id:46923)
Maxwell Challenge Realty


