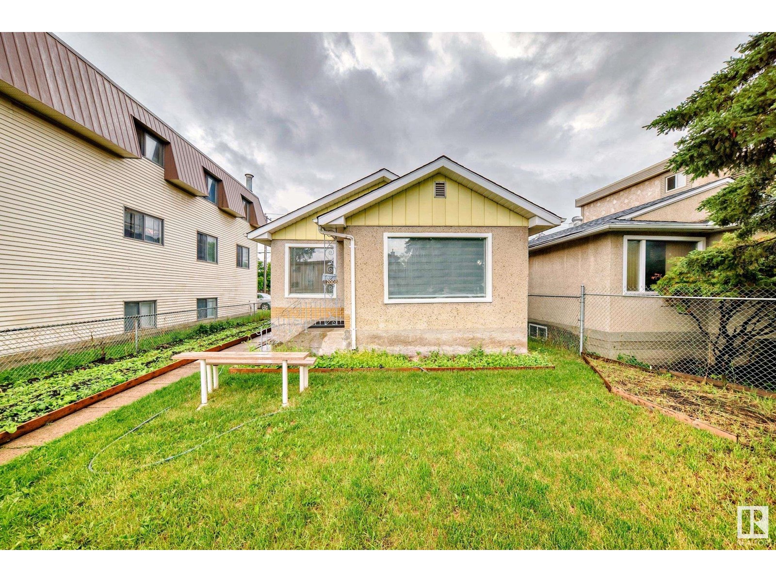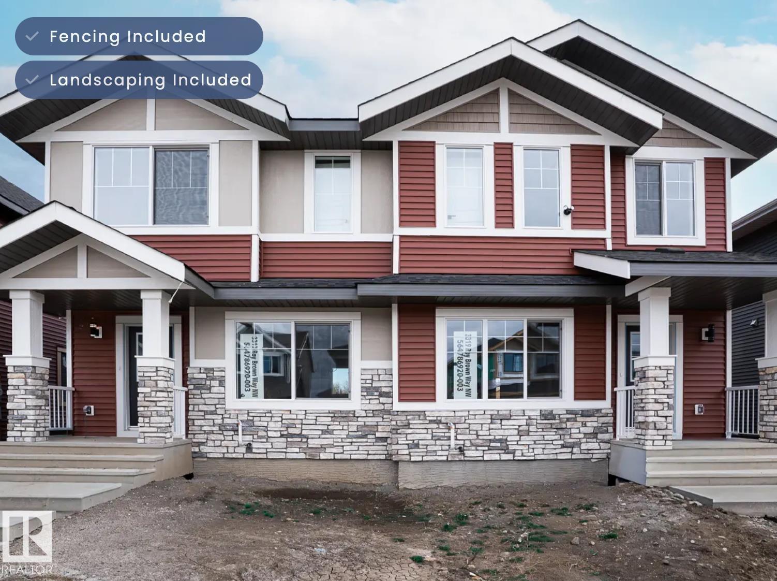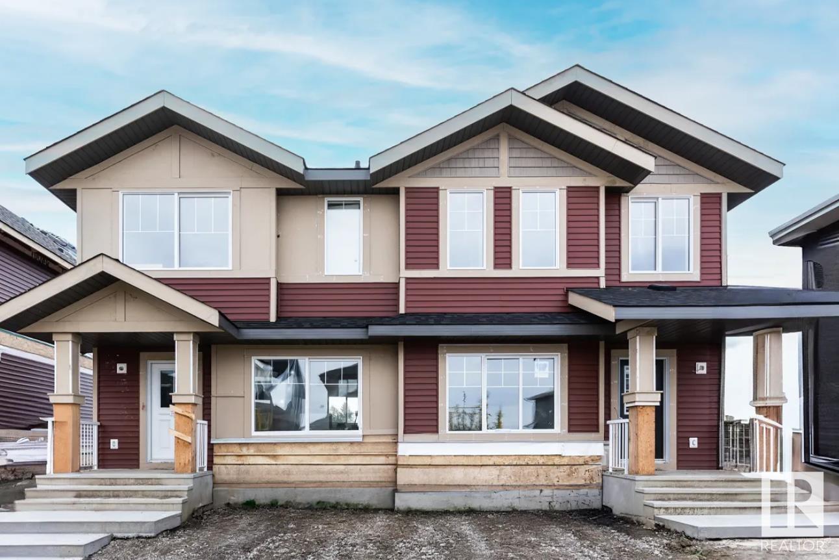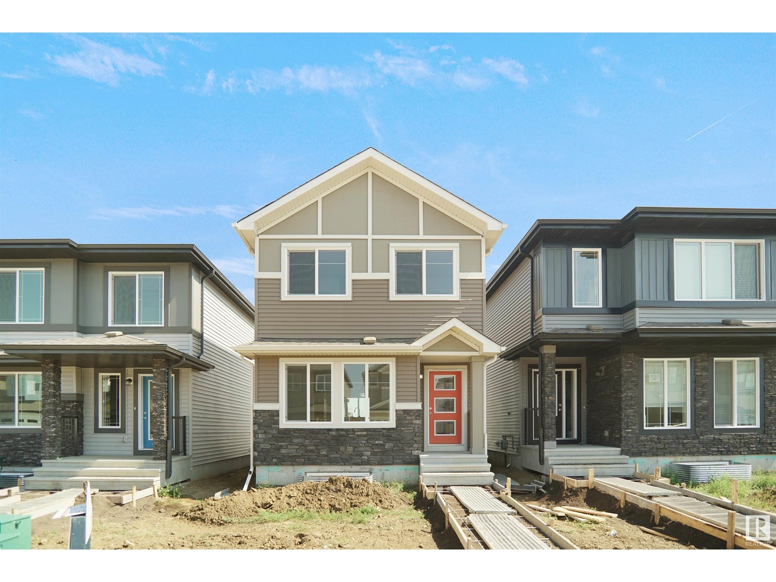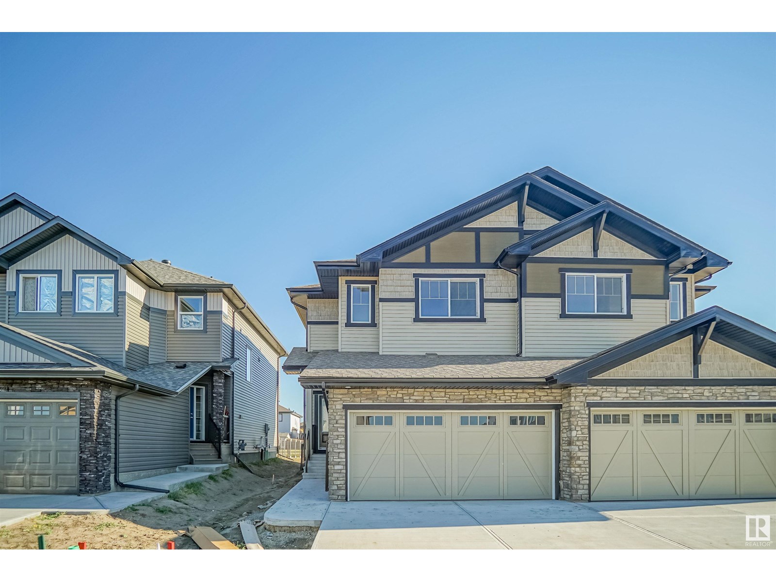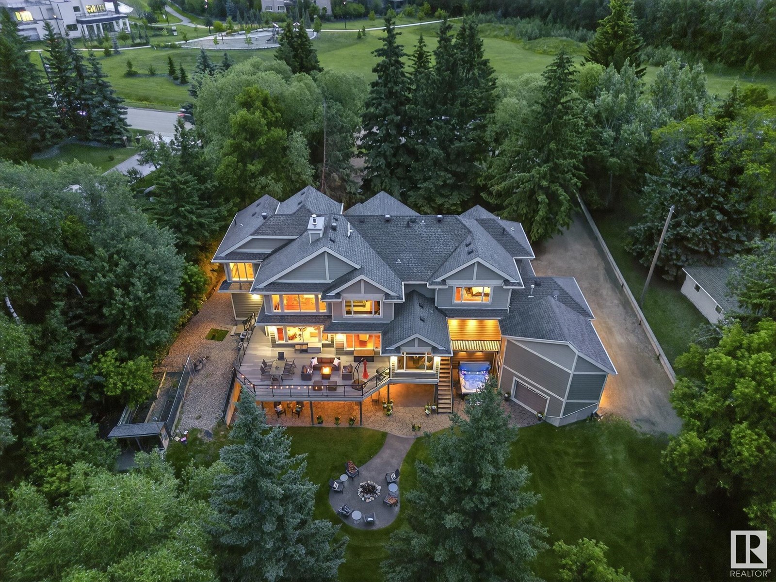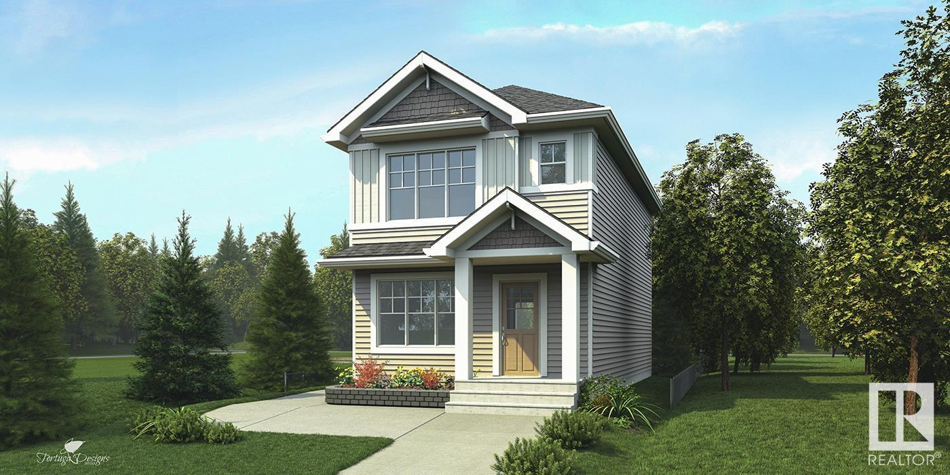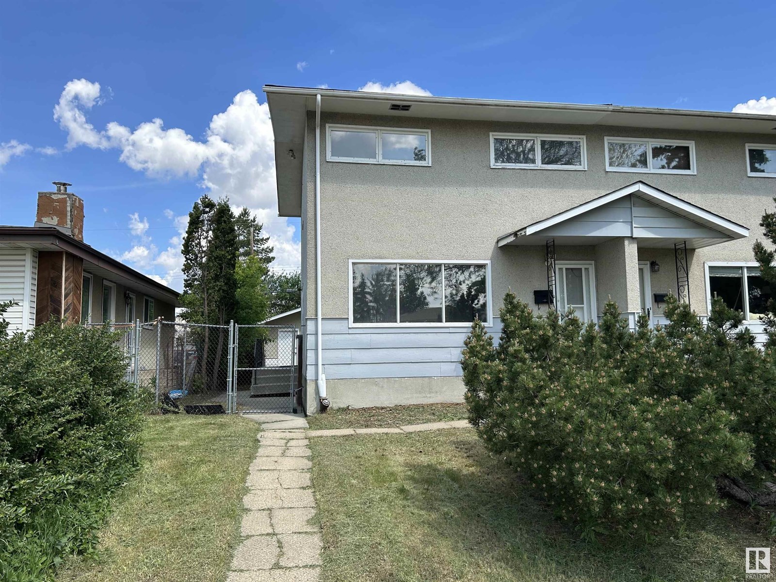Property Results - On the Ball Real Estate
12008 66 St Nw
Edmonton, Alberta
This newly renovated bungalow features 5 bed rooms in total and 2.5 bath, oversized single detached garage, 2 vehicle parking pad and a long drive way for RVs and ample size deck in amenity rich community of Montrose. A designed work from home office space and living room welcomes you as soon as your enter the home. A cozy kitchen with lots of cabinets, good size dinging nook provides an ample space. There are 3 good sized bed rooms; one with 2-pcs bathroom in it. Recently renovated 4 pcs common bathroom in the main floor. The house has a separate entrance for a fully finished basement with second kitchen, 2 more bedrooms and 3 pcs washroom, separate set of washer and dryer. Basement is currently renting for $ 1250 per month. An ideal home for first time buyer or investor who wants cashflow. Close to bus and LRT transit, minutes away from Yellow Head Trail, Anthony Henday, downtown, NAIT, MacEwan and Concordia University of Edmonton. A must see affordable home. (id:46923)
Sterling Real Estate
3319 Roy Brown Wy Nw
Edmonton, Alberta
Experience modern living in this beautifully crafted half duplex by Landmark Homes, located in the highly desirable Village at Griesbach. This home is packed with premium features designed to elevate comfort, efficiency, and everyday convenience. Enjoy a healthier indoor environment with a 3 Stage Medical-Grade Air Purification System and a Hi-Velocity Heating System that delivers efficient heating, cooling, filtration, and ventilation. A Navien Tankless Hot Water Heater ensures continuous hot water and lower utility bills. Ideal for growing families or savvy investors, this home includes a side entry, making future suite potential a breeze. Outside, the detached garage, fencing, landscaping, and pressure-treated deck are all included—ready for you to enjoy from day one. Inside, relax by the electric fireplace and appreciate the thoughtful layout built for today’s lifestyle. Don’t miss this opportunity to live in one of Edmonton’s most award-winning master-planned communities. (id:46923)
Century 21 Leading
3317 Roy Brown Wy Nw
Edmonton, Alberta
Welcome to this beautifully designed half duplex by Landmark Homes, located in the award-winning community of Griesbach. Built with wellness and efficiency in mind, this home features a 3 Stage Medical-Grade Air Purification System and a Hi-Velocity Heating System for superior comfort and indoor air quality. The Navien Tankless Hot Water Heater provides endless hot water while saving on utility costs. Thoughtfully crafted, the home includes a convenient side entry—ideal for a future legal suite or private access. Outside, enjoy the low-maintenance lifestyle with full landscaping, fencing, a pressure-treated deck, and a detached garage all included. Inside, cozy up by the electric fireplace in the open-concept living space. Whether you're looking to invest or settle down, this quick possession home offers unbeatable value, efficiency, and style in one of Edmonton's most desirable master-planned communities. (id:46923)
Century 21 Leading
6136 40 Av Nw
Edmonton, Alberta
BEAUTIFUL HOME W/ BASEMENT SUITE (no permit), LARGE GARAGE, GREAT NEIGHBOURHOOD, NEAR WALKING TRAILS, LRT STN, BUS STOP, BACKING GOLF COURSE, UNREAL YARD & LANDSCAPE, & TRULY UNMATCHED PRIDE OF OWNERSHIP!! Shingles, Belt driven Grg dr opener[Chamberlain], Comm. grade vinyl plank, [EZ-lay Ecolay], Electrolux Central Vac - all 2014; Thermocraft Grg dr, Siding[Canexcel Ridgewood (color:Acadia)], Vinyl triple pane windows[Galaxy], Doors, soffit, soffit lighting, eavestroughs, Custom shed w/secure rollup door, Modine Hot Dawg Grg htr all in 2015, 50 gallon Bradford-White Defender HWT ('15 inst. 2017), Carrier Infinity Furnace - 2017, TWO Upgraded kitchens, bathrooms, bsmt. suite, Main floor fridge, 2 DW's, 2 Frigidaire Gallery fingerprint resistant dark stainless steel rangehood microwaves, Samsung Washer & dryer - all new in 2018, Retaining walls, sidewalk, fence, backyard - 2021-2022, Alum.rails - 2023, A/C -2024[Keeprite], Kitchen taps -2025. AMAZING LOCATION! 2 GEN. FAM? ADULT KIDS? NEED 2ND KITCHEN? WOW!! (id:46923)
Maxwell Devonshire Realty
15616 80 St Nw
Edmonton, Alberta
Located in a cul-de-sac, this amazing 3 bedroom, 4 bathroom home with a 3 season sunroom has been loved and is ready for a new family. With over 1,800 sq ft above grade, this spacious home is great for entertaining and features slate & hardwood floors throughout the main floor. The large kitchen has granite countertops & a gas stove. Awaiting you on the upper level is an oversized primary bedroom with an upgraded ensuite. An upgraded main bathroom & two large bedrooms complete this level. The cozy lower level offers a 3 pc bathroom and newer carpet in the family room and den that can be potentially converted into a 4th bedroom. Everyone will enjoy the new deck while soaking up the sun in the backyard. This home has so much to offer with a newer roof, light fixtures, fans, fence, front loading washer/dryer & exterior doors. Location is great with close proximity to community lake and walking trails, parks and school, public transportation and all amenities. Don’t hesitate and miss out on this amazing home! (id:46923)
Your Home Sold Guaranteed Realty Yeg
1959 210 St Nw
Edmonton, Alberta
Welcome to the Dakota built by the award-winning builder Pacesetter homes and is located in the heart of Stillwater and only steps from the new provincial park. Once you enter the home you are greeted by luxury vinyl plank flooring throughout the great room, kitchen, and the breakfast nook. Your large kitchen features tile back splash, an island a flush eating bar, quartz counter tops and an undermount sink. Just off of the nook tucked away by the rear entry is a 2 piece powder room. Upstairs is the master's retreat with a large walk in closet and a 3-piece en-suite. The second level also include 2 additional bedrooms with a conveniently placed main 4-piece bathroom. This home also comes with a side separate entrance perfect for a future rental suite. Close to all amenities and easy access to the Anthony Henday. *** Under construction and will be complete by December so the photos shown are from the exact model that was recently built colors may vary **** (id:46923)
Royal LePage Arteam Realty
18130 73a St Nw
Edmonton, Alberta
Welcome to the “Belgravia” built by the award-winning builder Pacesetter Homes. This is the perfect place and is perfect for a young couple of a young family. Beautiful parks and green space through out the area of Crystalina Nera and has easy access to the walking trails. This 2 storey single family attached half duplex offers over 1600+sqft, Vinyl plank flooring laid through the open concept main floor. The chef inspired kitchen has a lot of counter space and a full height tile back splash. Next to the kitchen is a very cozy dining area with tons of natural light, it looks onto the large living room. Carpet throughout the second floor. This floor has a large primary bedroom, a walk-in closet, and a 3 piece ensuite. There is also two very spacious bedrooms and another 4 piece bathroom. Lastly, you will love the double attached garage. *** Home is under construction photos used are from the same model coolers may vary , to be complete by October of this year*** (id:46923)
Royal LePage Arteam Realty
18134 73a St Nw
Edmonton, Alberta
Welcome to the “Belgravia” built by the award-winning builder Pacesetter Homes. This is the perfect place and is perfect for a young couple of a young family. Beautiful parks and green space through out the area of Crystalina Nera and has easy access to the walking trails. This 2 storey single family attached half duplex offers over 1600+sqft, Vinyl plank flooring laid through the open concept main floor. The chef inspired kitchen has a lot of counter space and a full height tile back splash. Next to the kitchen is a very cozy dining area with tons of natural light, it looks onto the large living room. Carpet throughout the second floor. This floor has a large primary bedroom, a walk-in closet, and a 3 piece ensuite. There is also two very spacious bedrooms and another 4 piece bathroom. Lastly, you will love the double attached garage. *** Home is under construction photos used are from the same model coolers may vary , to be complete by November of this year*** (id:46923)
Royal LePage Arteam Realty
3314 Roy Brown Wy Nw
Edmonton, Alberta
Discover the Petra quick possession home by Landmark Homes, ideally located in Edmonton’s sought-after Village at Griesbach—a beautifully master-planned community known for its timeless charm and thoughtful design. This spacious 2,001 sq. ft. residence offers 3 bedrooms and 2.5 bathrooms, blending comfort, style, and innovation. Designed with wellness and efficiency in mind, the home features a cutting-edge 3-Stage Medical-Grade Air Purification System and a high-performance Hi-Velocity Heating System, delivering year-round comfort through integrated heating, cooling, filtration, ventilation, and humidification. A Navien Tankless Hot Water Heater ensures endless hot water while keeping energy bills low. Enjoy thoughtful touches throughout, including a luxurious 4-piece ensuite, a cozy electric fireplace, melamine shelving, and a full appliance package. Completing the home are a private rear deck, side entry, fully landscaped yard, and more—ready for you to move in and make it yours. (id:46923)
Century 21 Leading
9818 82 Av Nw
Edmonton, Alberta
A GREAT INVESTMENT! AN APARTMENT BUILDING WITH 28 RENTAL UNTS ON WHYTE AVENUE AND WITH AN ELEVATOR. A good mix of suites with 1 bachelor; 15 one bedroom; 9 two bedroom and 3 three bedroom. A well maintained building that is close to everything: the U of A; hospitals; shopping; medical/dental; restaurants; farmer's market. There are 28 energized parking stalls. Most suites have balconies. Hot water tank replaced Nov, 2024; sewer line replaced Nov, 2024; storm drain line replaced; boiler replaced Nov 2015. Fibre optics installed into building. Potential for increased rents. Long time owners of the property. Self-managed. (id:46923)
Maxwell Challenge Realty
#106 8619 111 St Nw
Edmonton, Alberta
Just a short walk from the University of Alberta, this beautifully updated corner-unit home with two bedrooms and two bathrooms is a smart investment—own for less than the cost of renting! BRAND NEW vinyl plank flooring and newly applied paint create a bright, modern, and move-in-ready space. The efficient galley kitchen features full-size appliances and a stylish eat-up bar, flowing into a sunny living area with patio doors leading to a private outdoor space. A HUGE, versatile flex room is perfect for a hang sessions, home gym, theatre room, or a quiet study area. The two spacious bedrooms provide excellent separation for roommates, with the primary bedroom offering a private ensuite for added comfort and convenience. Within easy walking distance to the University of Alberta, lively Whyte Avenue, the LRT, local shops, and cozy cafes, this home offers low-maintenance, affordable living in a prime location. Ideal for students, first-time buyers, or investors looking for a great opportunity. (id:46923)
RE/MAX River City
17314 6a St Ne
Edmonton, Alberta
Introducing the Sapphire—a 1,615 sq ft home designed for modern living. Enjoy 9' ceilings on the main and basement levels and luxury vinyl plank flooring throughout the main floor. The stylish kitchen includes a quartz island with eating ledge, Silgranit undermount sink, over-the-range microwave, full-height tile backsplash, and a spacious corner pantry. A main floor bedroom and 3-piece bath with walk-in shower add flexibility. Natural light fills the open-concept living and dining areas, with large windows and a garden door to the backyard. Upstairs, a central bonus room separates the bright primary suite—with walk-in closet and 3-piece ensuite with tub/shower—from two additional bedrooms. A main 3-piece bath and laundry closet for a stackable washer/dryer complete the upper floor. Black plumbing and lighting fixtures, SLD recessed and pendant lighting, separate side entrance, 9' basement ceilings, and basement rough-ins are all included in this beautifully functional design. (id:46923)
Exp Realty
112 Windermere Dr Nw
Edmonton, Alberta
Welcome to your forever home on Windermere Dr. This stunning custom-built executive 2-storey residence backs onto the river valley, boasting panoramic west-facing views of the river, golf course, and surrounding nature. It’s your own private paradise with the comforts of city living. From the majestic spruce trees that greet you, to the inviting covered porch stretching to the front door, nothing was overlooked—including the perfectly placed tire swing. Close your eyes and you can already hear the children’s laughter that will echo through this home for years to come. Inside, the floor-to-ceiling windows immediately draw your gaze to that view—the one this home was purposefully designed to showcase from every room. Vaulted ceilings and a soaring central two-sided stone fireplace create a warm yet dramatic space. If ever a home was built to entertain and impress, this is it. The quality, craftsmanship, and attention to detail are second to none. And as for the rest… the photos say it all. (id:46923)
RE/MAX Excellence
651 173 Av Ne
Edmonton, Alberta
Discover the Sansa Model—where style meets smart design. With 9' ceilings on the main and basement levels, luxury vinyl plank flooring, and a separate side entrance, this home offers elevated living. The welcoming foyer includes a coat closet, leading into a cozy great room with electric fireplace and large front window. The open dining area connects to an L-shaped kitchen featuring quartz countertops, a Silgranit undermount sink, built-in microwave, soft-close Thermofoil cabinets, and a flush island eating ledge—all perfectly placed for backyard views. A rear entry leads to a discreet half-bath and backyard with a parking pad and optional two-car garage. Upstairs, enjoy the primary suite with walk-in closet and 3-piece ensuite with stand-up shower, two additional bedrooms, main 3-piece bath, and a convenient laundry area. Brushed nickel fixtures, basement rough-ins, and our upgraded Sterling Signature Specification complete the home. (id:46923)
Exp Realty
17332 6 St Ne
Edmonton, Alberta
The Affinity model blends craftsmanship and comfort for today's family. It offers an extra-wide double attached garage, 9-ft ceilings on main and basement levels, a separate side entrance, and vinyl plank flooring. Off the welcoming foyer is a full 3-piece bath with walk-in shower and a main-floor bedroom—ideal for guests or multigenerational living. The open-concept kitchen, nook, and great room invite gathering, with large windows and patio doors to the backyard. The kitchen features a peninsula island with eating ledge, Silgranit undermount sink, chimney hood fan, built-in microwave, full-height tile backsplash, soft-close cabinets, and a corner pantry. Upstairs, the primary suite includes a 4-piece ensuite with double sinks and tub/shower combo plus a walk-in closet. A bonus room, laundry, main 3-piece bath, and two more bedrooms with ample closets complete the level. Black plumbing and lighting fixtures, basement rough-ins, and the upgraded Sterling Signature Specification are included for big value. (id:46923)
Exp Realty
1319 11 Av Nw
Edmonton, Alberta
The Apex is a stylish 3-bedroom home designed for modern family living. It features a double attached garage with floor drain, 9' ceilings on the main and basement levels, luxury vinyl plank flooring, and a separate side entrance. The foyer opens to a full 3-piece bath with stand-up shower and a main floor bedroom. The open-concept kitchen, nook, and great room offer large windows and backyard access. The kitchen includes quartz countertops, an island with eating ledge, built-in microwave, Silgranit sink, modern hood fan, soft-close cabinets, and a pantry. The great room features a cozy fireplace and bright natural light. Upstairs, the primary suite offers a luxurious 5-piece ensuite with double sinks, soaker tub, walk-in shower, and a spacious walk-in closet. A bonus room, main 3-piece bath, laundry, and two additional bedrooms with ample closets complete the layout. Brushed nickel fixtures, basement rough-ins, and the Sterling Signature Specification are included. (id:46923)
Exp Realty
1319 13 Av Nw
Edmonton, Alberta
The Accolade model blends durable construction with elegant design for modern family living. Features include a double attached garage, 9' ceilings on the main and basement levels, and luxury vinyl plank flooring throughout the main floor. The foyer offers a large coat closet, and from the garage, access to a full 3-piece bath with stand-up shower. Attached is a bedroom with walk-in closet, leading to the open-concept nook, great room, and kitchen. The kitchen boasts quartz counters, an island with eating ledge, built-in microwave, Silgranit sink, chrome pull-down faucet, hood fan, tiled backsplash, soft-close cabinetry, and a functional spice kitchen. Large windows and a garden door fill the main floor with light. Upstairs, the bright primary suite includes a 5-piece ensuite with double sinks, soaker tub, walk-in shower, and walk-in closet. A bonus room, laundry, 3-piece bath, and three additional bedrooms complete the upper floor. Brushed nickel fixtures and basement rough-ins included. (id:46923)
Exp Realty
655 173 Av Ne
Edmonton, Alberta
Discover comfort and style in the Stellar—a home where elegance meets function. The main floor offers LVP flooring, a welcoming foyer with coat closet, and a bright great room filled with natural light. The central kitchen features quartz counters, a Silgranit undermount sink, island with eating ledge, ample cabinets, and a large pantry. At the rear, enjoy a dining area with backyard views, a half-bath, and access to a spacious yard with parking pad and optional double garage. Upstairs, relax in the open loft or retreat to the primary suite with walk-in closet and 3pc ensuite with stand-up shower. Two additional bedrooms, a 3pc main bath, and laundry closet with stackable setup complete the upper level. Black plumbing and lighting fixtures, 9' ceilings on the main and basement levels, a separate side entrance, and basement rough-ins for future development are all included—designed to meet today’s modern living needs with timeless charm. (id:46923)
Exp Realty
16318 88 Av Nw
Edmonton, Alberta
This beautifully renovated throughout 4 bedrooms half duplex offers a perfect blend of comfort, modern finishes, and unbeatable convenience! Located just steps away from West Edmonton Mall, various schools and the hospital, this home is ideal for families, investors, or first-time buyers. Spacious and bright living room filled with natural light, new kitchen with a dinette, quartz countertops , tile backsplash , brand new appliances. 3 generous size bedrooms on the upper floor and new 4pcs bathroom. Separate side entrance to the renovated basement with a large bedroom, new second kitchen , 3 pcs modern bathroom. This turnkey property is perfect for multi-generational living or investment with income potential. Located in a family-friendly neighborhood with quick access to transit and major routes. (id:46923)
Century 21 Leading
#105 10636 120 St Nw
Edmonton, Alberta
Conveniently located in the Brewery District, this newly renovated unit is close to all amenities—shopping centers, golf, gyms, restaurants, transit, social hubs, and within walking distance to Rogers Place. Ideal for students attending MacEwan or U of A. The complex features a unique central green space with a scenic walking path—perfect for dog walks, picnics, or relaxing. This unit includes new paint, baseboards, refinished cupboards, and custom quartz kitchen counters. Enjoy upgraded vinyl plank flooring, new doors, trims, a brand new washer/dryer, and stainless steel appliances. The bathroom has been fully upgraded with a new vanity, toilet, bathtub, and fixtures. Plumbing has been updated with separate shut-off valves exclusive to this unit—rare in the complex. Enjoy morning coffee with serene views of the landscaped courtyard. A/C attachment included. One extra parking stall currently rented for $50/month. Move-in ready with thoughtful upgrades throughout. (id:46923)
Exp Realty
#135 16807 100 Av Nw
Edmonton, Alberta
A Rare Original-Owner Gem in Glenwood on the Park! This bright and spacious 2-bedroom + den, 2-bath home offers a welcoming open-concept kitchen, dining, and living area filled with natural light from large windows. The primary suite features a walk-through closet and private 3-piece ensuite, while the second bedroom, den, and 4-piece main bath provide flexible space for guests or a home office. Enjoy the convenience of in-suite laundry and two titled underground stalls—one single, one tandem. The secure, well-managed building includes thoughtful amenities such as an underground car wash, beautifully landscaped grounds, and pristine common areas. Bonus for investors or future planning: currently tenant-occupied with a lease in place until June 2026, offering immediate rental income. Located in West Edmonton with quick access to shopping, transit, and major routes—this is an ideal opportunity you won’t want to miss. (id:46923)
RE/MAX Elite
204 Cavanagh Common Sw
Edmonton, Alberta
REGULAR LOT(CORNER) Perfect Home in the desirable community of CAVANAGH backing on to WALKING TRAIL with Spice Kitchen featuring 2426 sq ft of living space with 5 bedrooms and 3 bathrooms.Home features an open-to-above foyer, a spacious living room with large windows and an electric fireplace, and a gourmet kitchen with huge WATERFALL quartz countertops.The main floor also includes a bedroom, a large dining nook, spice kitchen, a 3-piece bathroom, and a mudroom.Upstairs, you'll find a bonus room, a master bedroom with a 5-piece ensuite, 3 additional bedrooms, a common washroom, and a laundry room. Luxurious finishings throughout the house with feature wall.All 3 floors have 9' ceiling height.The home also includes a legal side entry, providing great potential for future suite development.Outside, the large deck is perfect for entertaining, complete with a double car garage, this home offers modern comfort and style in a family-friendly neighborhood surrounded by walking trails and parks.MUST SEE!! (id:46923)
Maxwell Polaris
2431 194 St Nw
Edmonton, Alberta
The Affinity model blends elegance and smart design for today’s families. It features an extended double attached garage with a floor drain, side entry, 9' ceilings on main & basement levels, and LVP flooring throughout the main. The foyer leads to a 3-piece bath with walk-in shower and a versatile den. The open-concept kitchen, nook & great room are perfect for gatherings. The kitchen includes a flush island, built-in microwave, full-height tiled backsplash, Silgranit sink, chimney hood fan, soft-close cabinetry & corner pantry. Great room with fireplace & nook offer large windows and access to the backyard. Upstairs, the bright primary suite features a 5-piece ensuite with double sinks, walk-in shower, freestanding tub & walk-in closet. You’ll also find a bonus room, 3-piece bath, laundry, and two additional bedrooms with generous closets. Includes black fixtures, upgraded railings, basement rough-in & our new Sterling Signature Specification. (id:46923)
Exp Realty
#10 6214 Cartmell Co Sw
Edmonton, Alberta
Modern End Unit Townhome built in 2023 By Landmark Homes with OFFICE on Main floor & Attached Double Car Garage the vibrant community of Chappelle. This bright and stylish home features main Floor OFFICE ,3 BEDROOMS & 2.5 bathrooms, and a spacious open-concept layout with large side windows for extra natural light. The kitchen includes sleek stainless steel appliances and ample cabinet space with QUARTZ Countertop perfect for daily living and entertaining.Featuring a functional main floor office, this home is perfect for remote work or a quiet study space..One of the standout features is the double car garage, providing secure parking and additional storage space.As an end unit, enjoy added privacy and more outdoor exposure. Located just steps away from public transit, parks, schools, and major amenities, this home is also near the upcoming Walmart development, adding even more value and convenience.Don’t miss your chance to own this beautiful, move-in-ready home in the thriving neighborhood of Chappelle. (id:46923)
Maxwell Devonshire Realty

