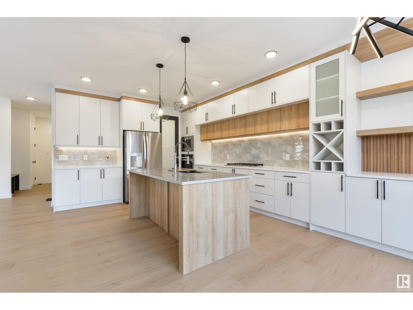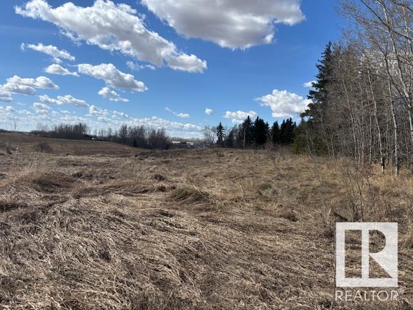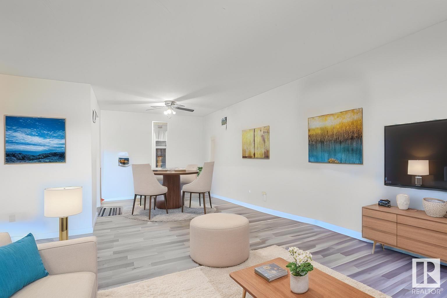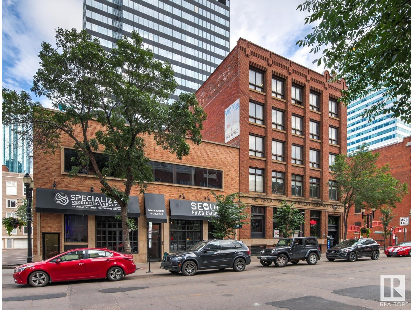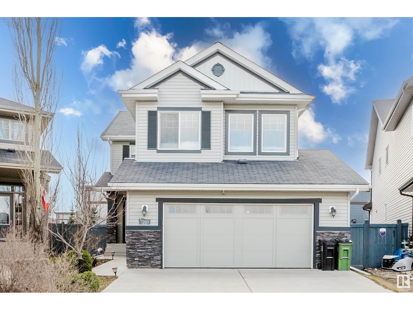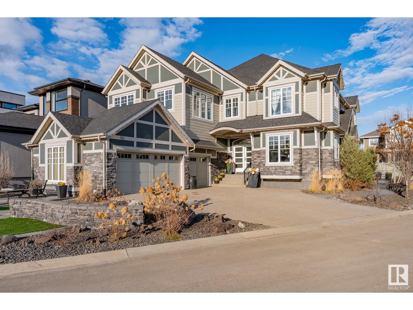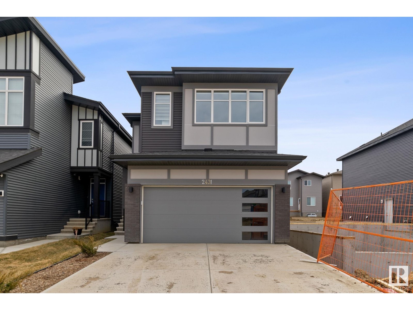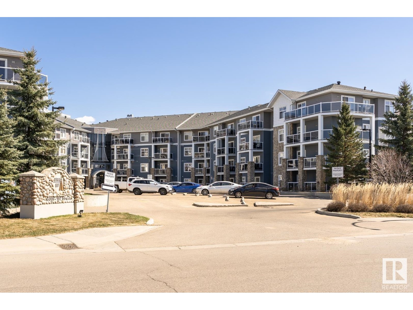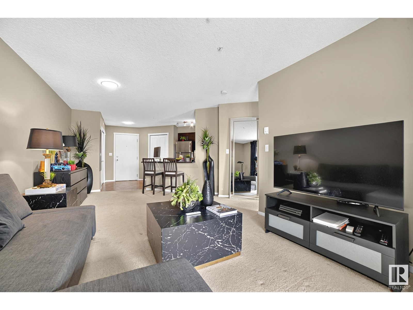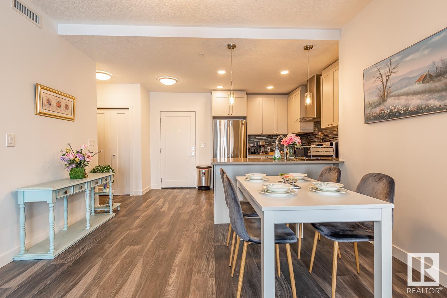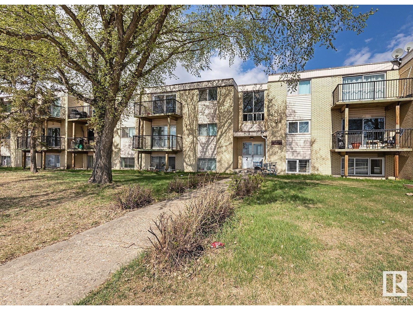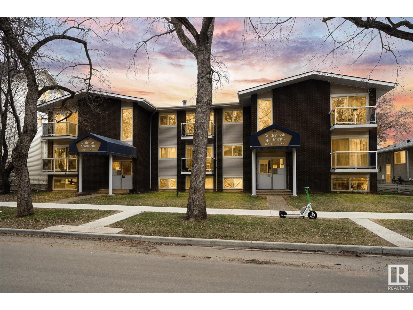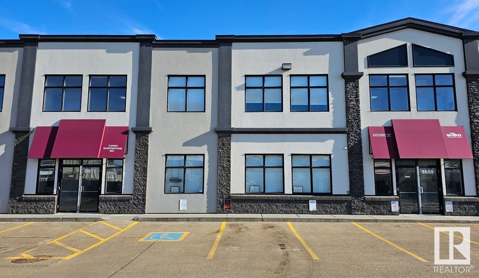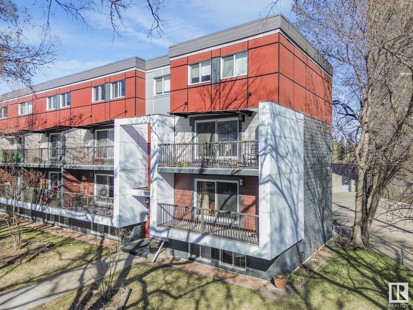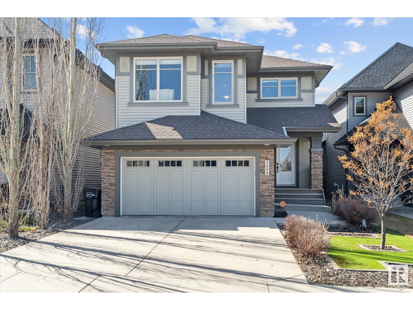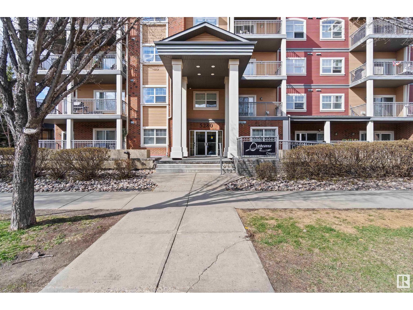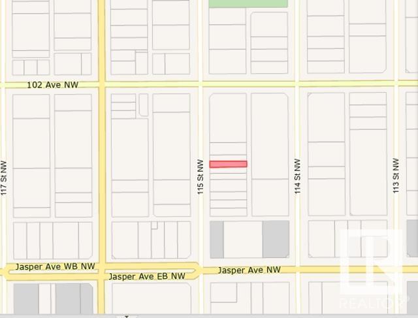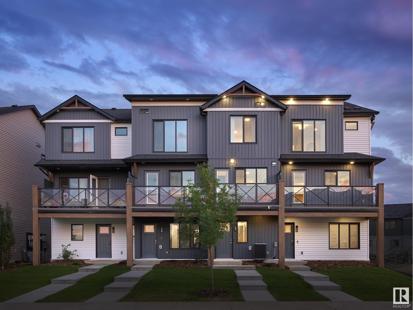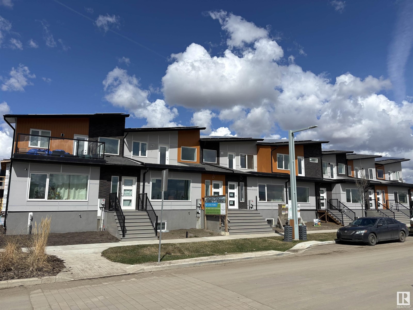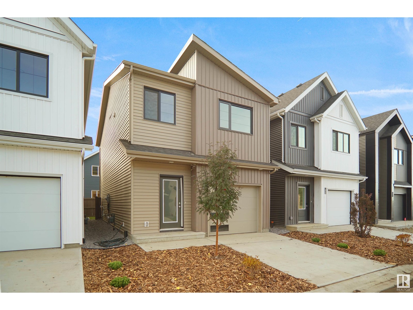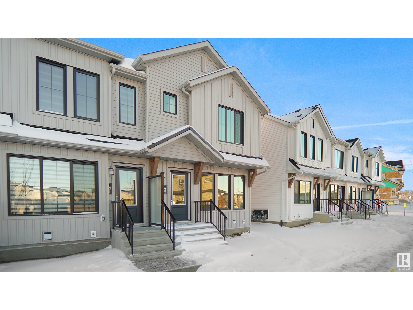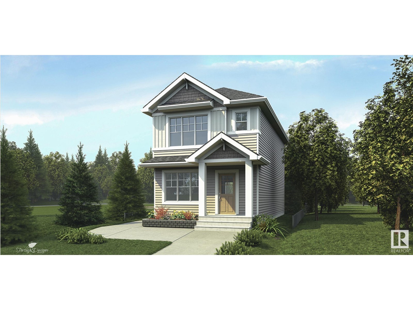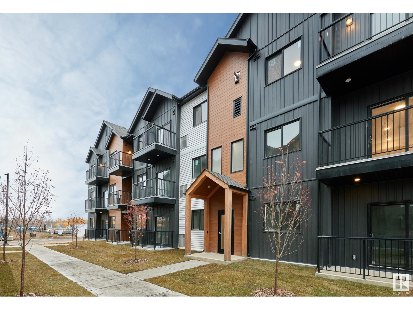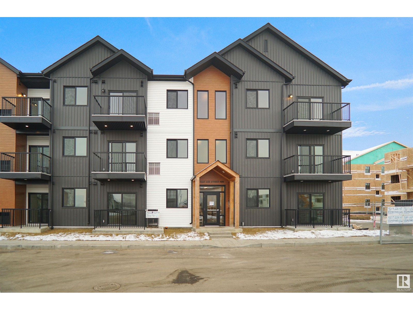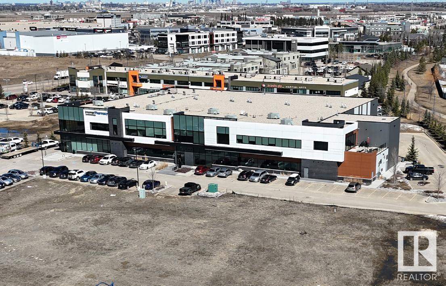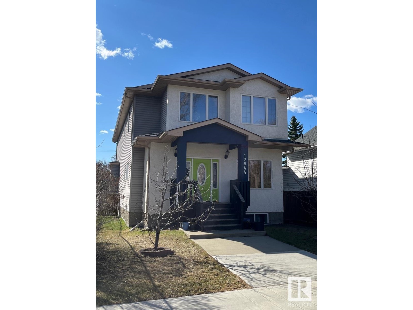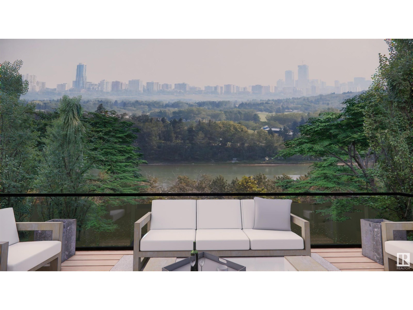Property Results - On the Ball Real Estate
22135 81 Av Nw
Edmonton, Alberta
Your dream home, nestled on a spacious pie-shaped lot in a quiet cul-de-sac, is now complete! This exquisite residence boasts 3 bedrooms, 3.5 baths and 2,686 sq ft of meticulously crafted living space, offering the perfect blend of luxury and comfort. Upon entering you will notice the grand high ceiling and sprawling layout that seamlessly connects the living room, dining room, and kitchen area. Completing this floor is the 2 pc bathroom, den and mudroom neatly tucked at the front of the home. Venture upstairs to discover three generously sized bedrooms, including two master suites - the primary master offering an indulgent retreat with a spa-like ensuite with a soaker tub. Conveniently located upstairs laundry, and a large bonus room with a vaulted ceiling and fireplace complete the second floor. An oversized double garage (24' wide X 28' deep) and partially covered deck are just a couple more highlights for this exceptional new build. Great location close to shopping and all your value amenities. (id:46923)
Initia Real Estate
2840 191 St Nw
Edmonton, Alberta
Welcome to this stunning home in the sought-after Uplands community, offering modern finishes and thoughtful design throughout. Perfect for families, this home combines comfort, functionality, and style. 5 generously sized bedrooms and 4 full bathrooms, ideal for growing families or hosting guests. Modern Finishes with quartz countertops throughout the home, adding elegance and durability to every surface. MDF shelving throughout, providing ample storage solutions for an organized living space. Beautiful railing design that adds character and charm to the home's interior. Situated on a corner lot, offering extra privacy, space, and plenty of natural light. (id:46923)
Bode
2103 Ellerslie Rd Sw
Edmonton, Alberta
Amazing property 30 acres located at excellent location on 2103 Ellerslie Road SW in city of Edmonton. The area structure plan of this entire DECOTEAU area has already been approved where these lands are located. These lands are located in DECOTEAU neighborhood of this DECOTEAU ASP. Easy to access to Anthony Henday and shopping area of southeast Edmonton. (id:46923)
Century 21 All Stars Realty Ltd
Homes & Gardens Real Estate Limited
1389 Rutherford Road Sw
Edmonton, Alberta
Step into this charming bi-level semi-detached home on a beautifully landscaped corner lot. The inviting great room features vaulted ceilings, a cozy corner gas fireplace, and ample natural light. The thoughtfully designed kitchen includes a large corner pantry, breakfast island, and elegant cabinets, with patio doors leading to a multi-level deck overlooking the landscaped yard. The main level boasts a living room with a gas fireplace, two bedrooms, and a 4-piece bathroom. The private master suite offers an ensuite, walk-in closet, and a large picture window. The fully finished basement is perfect for entertaining, with a spacious family room, a versatile 4th bedroom/den, and a 3-piece bathroom, all enhanced by large windows. Additional highlights include a double attached garage and an unbeatable location near a school, playground, and public transportation. With a little TLC, this home has the potential to perfectly blend style, comfort, and practicality. Don’t miss your chance to make it your own. (id:46923)
Initia Real Estate
#302 1620 48 St Nw
Edmonton, Alberta
Welcome to Mill woods Terrace! Located in the family friendly community of Pollard Meadows this 3rd floor condo unit of a LOW-RISE CONDO CONVERSION boasts 958+ Sq ft. of living space offering privacy & tranquility. As you step inside, you're greeted by a spacious hallway & bright & inviting living space that seamlessly blends modern design & comfort, featuring large windows allowing natural light in & offering panoramic views of the complex. Adjacent to the dining area is the spacious kitchen w/ ample cabinet space & breakfast bar! This amazing unit also features 2 spacious bedrooms, a hallway storage closet & FULL SIZE BALCONY! Amenities in the building include ON-SITE MANAGEMENT, ELEVATOR & LARGE, CLEAN LAUNDRY FACILITIES ON EACH FLOOR! Close to schools, shopping, restaurants & directly on the ETS bus route! Perfect for first-time investors & first-time home buyer! (id:46923)
Initia Real Estate
10454 142 St Nw
Edmonton, Alberta
BRAND NEW TWO STORY HOME WITH A SECONDARY SUITE! 10 mins to downtown! 7 mins to U OF A, 6 mins to Westmount shopping Centre!! Modern open concept + triple garage 8’ doors +200A underground power+2 furnaces+2 HRVs! Approx 3300 Sq.ft.+6 Beds+4 Baths+ main level den with attached bath+ Formal DINING with HIGH CEILINGS + Bonus rm + Living m with indent ceilings, Led Lighting & SLIM electric fireplace + HIGH END FINISHES+LED LIGHTINGS+CROWN MOULDING. Two TONED modern EURO STYLE kitchen +Massive WATERFALL ISLAND+ Walk in pantry +SS APPLIANCES. HARDWOOD/HORIZONTAL metal staircase railing + STEP LIGHTING+ ENG. Hardwood Flooring+ Expansive tiles & backsplashes. OWNERS SUITE ->His & Hers sinks+ Custom TILE SHOWER with swing GLASS door. FF LEGAL SUITE with a SEPARATE ENTRANCE-> 2beds+large kitchen + dining rm + large REC RM+ Enough space to add 3rd bedrm+ full bath with tub. LARGE Duradeck (10’X24’). Modern sleek exterior + Acrylic stucco + designer vinyl siding! Fully Landscaped & Fenced yard. A complete 10! (id:46923)
Maxwell Polaris
10137 104 St Sw
Edmonton, Alberta
The Great West Saddlery Building, downtown and only a couple doors from Jasper Avenue. A multi-tenant commercial property with an incredible history. Appraisal (2023) is available and mentions effective age of 45, with 29,845 sf (GLA per rent roll, basement included). Five storey multi-tenant commercial property. The fifth and second floors are currently utilized as office space, the third and fourth floors are demised artist studios, and the main floor is used for retail purpose such as restaurants and coffee shops, and basement with very high ceiling used for payed storage. (id:46923)
Century 21 All Stars Realty Ltd
7203 Getty Cl Nw
Edmonton, Alberta
Amazing 2 storey family home located in a quiet cul-de-sac on a PIE LOT & a south facing backyard in Granville! Walking distance to K-9 School! This beautiful home has been well taken care of by original owners. Open concept main floor features hardwood flooring & a south facing living room w/ a gas fireplace. Gourmet kitchen has loads of Espresso cabinetry, granite countertops, full height tile backsplash. & a corner pantry. Dining room is off kitchen overlooking the backyard. Upstairs has a spacious BONUS room-perfect for family entertaining. South facing primary bedroom comes w/ a large W/I closet & a 4pc ensuite w/ a corner soaker tub & a standing shower. TWO more good sized bedrooms with large windows and lots of natural light. Walking distance to parks/playground and close to Costco shopping and quick access to Anthony Henday. (id:46923)
Mozaic Realty Group
512 Hillcrest Point Nw
Edmonton, Alberta
Welcome to one of West Edmonton’s best-kept secrets—this custom-built home sits on a quiet cul-de-sac just steps from the River Valley trail system. With nearly 4,000 sq ft of refined living, it offers the perfect blend of luxury, privacy, and connection. Inside, enjoy a soaring travertine feature wall, dramatic top-to-bottom staircase, and high-end finishes throughout. Lightly lived in and still showing new home sparkle, it’s designed for both family living and upscale entertaining. The backyard is an entertainer’s dream with a built-in BBQ and smoker, plus plenty of space to host. Convenience meets function with laundry on both the main and upper levels. All this while being minutes from top schools, shops, restaurants, and major routes. (id:46923)
Logic Realty
10660 98 St Nw
Edmonton, Alberta
Excellent investment opportunity to own this freestanding commercial building with high traffic exposure & only minutes to Downtown, Rogers, Royal Alex Hospital, NAIT, Chinatown and Little Italy shopping district. Price includes land, building & most of the restaurant's fixtures & equipment. This is a custom solid 1999 year built/original owner, commercial CB1 zoning building for all kind of retails, wholesale, office, medical clinic & more. Features 2120 sqft PLUS full basement. Comes with large & bright windows, dining area. Large commercial kitchen with walk-in cooler, commercial hood/make up air, dishwasher, grills, deep fryer, etc. Lots of parking at back of the building and front & back street parking. Owner retiring, aggressive pricing. Perfect for investors or owner operate. Come and check this out and make this property YOURS! (id:46923)
RE/MAX Elite
2431 207 St Nw
Edmonton, Alberta
Brand new home for sale in the ravishing community of The Uplands, Edmonton. Beautifully designed 2356 Sq Ft custom built accommodates 3 bedrooms, 2.5 bathrooms, kitchen, living room, dining, spice kitchen, upstairs laundry, and side entrance to the basement. Upgraded kitchen comes with beautiful quartz counter tops, upgraded cabinets, and pantry. Main floor features 9'Ft ceiling, living room with large window & a fireplace. Exterior comes with stone, premium vinyl siding, and front concrete steps. Steps away from a pond, walking trail, creek and natural green space! (id:46923)
Royal LePage Arteam Realty
7726 174a Av Nw Nw
Edmonton, Alberta
Everything a family needs plus a side entrance for future basement suite development. Built by Welcome Homes, a reputable builder since 1977! This home comes with style and function, not your typical duplex. Open-to-below front entrance, double attached garage, 3 bedrooms, large bonus room and 2 and a half baths. Backing on a walking trail and park. Upgraded lighting package and electric fireplace with large mantel feature. Don't like clutter? This home comes with a large pantry, spacious bootroom, linen closet, broom closet, generous bedroom closets and a huge walk-in for the primary bedroom. Modern, crisp and clean. Welcome Home! (id:46923)
Maxwell Progressive
8823 188 St Nw
Edmonton, Alberta
Just Reduced! This beautifully maintained & spacious home offers a blend of comfort, functionality & outdoor charm. Step inside & enjoy 3 large living areas, 4 generous bdrms & a primary ensuite featuring a tiled shower. The open floor plan creates a seamless flow for everyday living & entertaining, while the main floor laundry adds everyday convenience. Outdoor lovers will appreciate the sunny southeast deck, perfect for morning coffee & evening BBQ’s. Raised garden beds & under-deck storage, perfect setup for gardening enthusiasts. An oversized double heated garage, RV parking pad large enough for 5th wheel. The upper floor adds even more flexibility with a bonus room & den, perfect for a home office or play area. Just minutes to shopping, the YMCA, & major roads like Anthony Henday, Whitemud & Yellowhead. Only 12 mins to St. Albert, 16 mins to downtown & 25 mins to YEG. This warm and welcoming home offers everything a growing family needs—ample space, storage & a peaceful community close to everything. (id:46923)
Exp Realty
510 197 Av Nw
Edmonton, Alberta
Welcome to an extraordinary urban oasis nestled on 11.79 private acres in the prestigious Horse Hill community. This is not your average city property—this is a once-in-a-lifetime chance to own a luxurious, property surrounded by towering trees and unmatched privacy, all within city limits! At the heart of the property is a stunning 2,570 sq. ft. fully renovated bungalow, offering 5 spacious bedrooms, stylish modern finishes, and a six-car garage—perfect for hosting guests. Every detail has been thoughtfully designed for comfort, elegance, and peace of mind. Every detail has been thoughtfully designed for comfort, elegance, and peace of mind. Included is a massive 18,648 sq. ft. heated shop with 16-ft overhead doors, concrete flooring, and full asphalt access. The potentials of the shop are endless! This gated property features a powered sliding entrance, no visible neighbors, and no highways in sight—just total serenity and space. (id:46923)
Comfree
10934 131 St Nw
Edmonton, Alberta
Westmount historical charm & modern elegance in this in this 2020 home-built by Veneto Homes. This beautiful home has 3978sqft of finished living space - 4 beds, 3.5 baths, beautifully finished throughout – all located on a 6723sqft landscaped lot with a TRIPLE Heated Detached Garage & Suite (1Bed/1bath/laundry - 590SQFT GARAGE SUITE)! Step inside & you will fall in love with the show home feeling – from the foyer to the formal living room with fireplace to the dining room – the bright & airy feeling flows throughout. The heart of the home – the luxury chef’s kitchen is perfect for large family dinners. The home office, mud room & powder room completes the main floor. Upstairs the primary bedroom is perfectly finished with a luxurious ensuite & dressing room. Beds #2 & #3 are both a great size, 4-piece bath & laundry complete this level. The basement includes the family room, 4th bed, 4-piece bath & fitness area. Perfectly located – close to downtown, 124th St shopping & restaurants! (id:46923)
RE/MAX River City
#205 16035 132 St Nw
Edmonton, Alberta
Well maintained 2 bedroom condo located in the well sought after community in Oxford. Features include an island kitchen with lots of cupboard space, A dining area, living room with corner gas fireplace. and a patio door leading to a private balcony. There are 2 spacious bedroom with the primary having a walk through closet leading to a 3 piece en-suite as well there is also a door from the primary bedroom leading to the balcony. Finishing off the main floor is an addition 4 piece family bath. Comes with an underground titled stall. What a great place to call home and is a real pleasure to show. (id:46923)
Royal LePage Noralta Real Estate
434 41 St Sw
Edmonton, Alberta
**FINISHED BASEMENT**CHARLESWORTH COMMUNITY**beautifully crafted one spacious living room in the single-family home. Thoughtfully designed for modern families, this residence offers both comfort and convenience in a prime location. creating a bright, spacious, and airy ambiance throughout the main living area. The main floor features big living room and open concept kitchen and 2 piece washroom, Upstairs, you'll find one luxurious master bedrooms,completed with walk-in closets and private en-suite bathrooms, offering a true retreat. An additional two bedroom, a full bathroom, and a spacious bonus room—perfect for kids’ play, a family. with separate entry to the basement is finished with separate second kitchen rec room, bedroom and utility room. all the shopping plaza are nearby ideal for first time home buyers. (id:46923)
Nationwide Realty Corp
#209 111 Watt Cm Sw
Edmonton, Alberta
Welcome to this stylish 2 bed, 1 bath FULLY FURNISHED condo in sought-after Walker Lake Gate! Perfectly located near all amenities and quick access to Anthony Henday Drive. This modern unit features a bright open layout, corner kitchen with eat-up counter, and in-suite laundry for convenience. Enjoy your morning coffee or evening BBQs on the private balcony. Includes an underground parking stall to keep your vehicle safe year-round. Ideal for first-time buyers, downsizers, or investors—move-in ready and packed with value! (id:46923)
Century 21 All Stars Realty Ltd
2806 Wheaton Dr Nw
Edmonton, Alberta
Absolutely stunning custom-built bungalow with loft, offering over 6000 sq ft of luxurious living space in prestigious Windermere. Designed with modern elegance, this home features high-end finishes and impeccable craftsmanship. The main floor boasts 10 ft ceilings, an open-to-above living room with vaulted ceilings, and a 3-sided gas fireplace. The chef-inspired kitchen offers Jenn Air appliances, a large island, spice kitchen, and walk-in pantry, with the dining area opening to a spacious deck.The serene primary suite includes a spa-like ensuite with a jacuzzi tub, a custom wardrobe room, and patio access. A second bedroom and full bath complete the main level. Upstairs, the loft has a bonus room with a wet bar and two bedrooms with ensuites and walk-in closets. The lower level is perfect for entertaining, featuring a rec room with a wet bar, home theatre, exercise room, two baths, and a guest bedroom. 200-amp panel, heated 3-car garage and wired for EV charging. (id:46923)
Royal LePage Arteam Realty
#318 1316 Windermere Wy Sw
Edmonton, Alberta
Welcome to this stylish 'Liberty' model in LUX - Upper Windermere's premier steel & concrete luxury condo, featuring a pet-friendly, fully furnished 2 bed + den/2 bath layout with 9' ceilings, gourmet kitchen (quartz/stainless steel), primary suite with spa ensuite, in-suite laundry, A/C, 2 underground parking spots + storage, building amenities (fitness center), and unbeatable walkability to trails, shops, restaurants, schools (K-9), daycare, and quick Anthony Henday access. (id:46923)
Mozaic Realty Group
#37b 13230 Fort Rd Nw
Edmonton, Alberta
Investor/First-Time Buyer Opportunity! This top-floor unit in Belvedere has been fully renovated and is an excellent choice for anyone looking to invest or purchase their first home. The one-bedroom, one-bathroom space is move-in ready and ideal for renting out. The modern kitchen has quartz countertops, stainless steel appliances and vinyl flooring throughout the whole suite. Laundry facilities are conveniently located on every floor, and public transit, including the LRT, are just steps away. Don't miss the chance to see this gem and make it yours! (id:46923)
Royal LePage Noralta Real Estate
#302 10738 85 Av Nw
Edmonton, Alberta
***GOLDEN OPPORTUNITY*** They say Location Location Location is how you win in real estate. And this TOP FLOOR unit at Golden Ash Apartments definitely checks that box, being walking distance to the University of Alberta, Whyte Ave, and Edmonton's spectacular River Valley. But it also has Affordable Affordable Affordable written all over it! CONSIDER: Low condo fees (which include heat and water). Low property taxes. With current interest rates, you could own this unit for less than you'd rent it for! WHO IS THIS FOR?: Great question. If you're a first-time buyer tired of paying rent, and need quick access to amenities and ETS / LRT, this is a great option. If you're a parent of a student attending University for a few years, why pay tuition PLUS room/board fees in residence when you can build equity and have a future rental property? If you're an investor, this is arguably one of THE BEST locations in the entire city. New laminate flooring. Freshly painted. Private balcony. This one is MOVE IN READY! (id:46923)
Maxwell Challenge Realty
#101 5673 99 St Nw
Edmonton, Alberta
• Main floor office condo • Bright, well appointed space with soundproof offices and built-in vacuum system • Flexible layout with front showroom / reception area, boardroom, and multiple work areas • Suitable for variety of medical and professional users • Pylon signage included with high-exposure to busy 99 Street (id:46923)
Nai Commercial Real Estate Inc
#126 560 Griesbach Parade Pr Nw
Edmonton, Alberta
The Bentley, 1000 SQ FT (Builder's size) at The Connaught at Griesbach in the highly sought-after NW community of Griesbach, minutes to Edmonton's downtown. Close to elevators! This two bed, two bath condo has an open floor plan, in-suite laundry and energy efficient heat pump system for heating and cooling. Suite has an oversized south facing patio. Kitchen features Quartz surfaces for a modern touch, stainless steel appliances and soft-close cabinets and drawers. LVP flooring throughout with carpet in bedroom and LVT in bathroom. Enjoy your master suite with generously sized walk-in closet and ensuite. Socialize with friends & neighbours in the library, amenity room and in-building gym. One underground parking stall included with car wash bay for residents. Small pets up to 20lbs automatically approved, larger with board approval. Steps away from numerous amenities! Building treated with fire protectant during construction giving you peace of mind on your investment. Parking stall has storage cage. (id:46923)
Royal LePage Summit Realty
24520 Meridian St Nw
Edmonton, Alberta
Located in the Edmonton Energy & Technology Park, 80 acre parcel perfect for investment, can be rented and or use as yard space. Future development, located mins from highway and Edmonton. House on property. (id:46923)
Century 21 All Stars Realty Ltd
#109 2905 141 St Sw
Edmonton, Alberta
This amazing townhome just hit the market in Chappelle! This well-maintained Vista Pointe townhome has 3 bedrooms, 2.5 bathrooms, and 1222 square feet of finished living space! Upon entry, the first floor has an open concept layout, a bright kitchen with granite countertops and stainless steel appliances, and an attached deck! The living room is super cozy with a built-in fireplace to keep you warm! Heading upstairs to the second level you will find a primary bedroom with walk-in closet & full en-suite. There are 2 more bedrooms available for family or a home office! During the summer, enjoy the south-facing fenced patio, great for small pets or for getting some fresh air! The basement is unfinished, however is perfect for laundry and storage! A double attached garage completes this home! Chappelle boasts all amenities including schools, grocery, gas stations, restaurants, fast food, as well as the spray park, community centre, hockey rinks, playgrounds, and manicured walking trails! Come check it out! (id:46923)
Exp Realty
9340 Pear Li Sw
Edmonton, Alberta
Legal suite with side entrance. Welcome to your next chapter in The Orchards at Ellerslie, where space, comfort, and versatility come together. This beautifully designed home offers 6 bedrooms and 4 full bathrooms, including a legal 2-bedroom basement suite with a private entrance – perfect for extended family, guests, or added income. Set on a rare pie-shaped lot, you'll appreciate the double detached garage, new luxury vinyl plank flooring, and central A/C for year-round comfort. Step inside to find 9’ ceilings, elegant coffered accents, and a thoughtfully designed main floor with a bedroom and full bath – ideal for visitors or a home office. The chef-inspired kitchen is the heart of the home, featuring quartz countertops, a gas cooktop, built-in oven, stainless steel appliances, and a sleek chimney hood fan. Upstairs, unwind in the spacious bonus room or retreat to your spa-like ensuite with a high-pressure jet shower panel. Located within walking distance to schools, playgrounds, and shopping. (id:46923)
RE/MAX Elite
#147 1818 Rutherford Rd Sw
Edmonton, Alberta
This is Stunning 2 bed room and 2 full bathroom condo with a spacious living room in the main level. Open concept kitchen with large Island with White quartz countertops, Built-in-Stainless steel appliances and In suite laundry , Primary suite is spectacular with full ensuite and extra large closet. Beautiful balcony space for summer, underground heated parking, this home is loaded with convenience, Walkable distance school, Shopping Centre, Airport, Highway. (id:46923)
Logic Realty
#9 10931 83 St Nw Nw
Edmonton, Alberta
#9 10931 83 St. This two level (total 726 SqFt) unit with 1 bedroom and 1 bath has a uniqueness that makes it a cozy home to own or an excellent investment for a rental property. The main level is hardwood throughout. The kitchen has good counter space and lots of cupboards to store your everyday items. The living space provides a nice dining area and spacious living room to spend your downtime relaxing or having company over. The carpeted lower level of this home is where you will find a roomy bathroom and a big bedroom with a walk in closet. The lower level is also where you will find the second entry way that is convenient when entering from the back of building where parking is. The building also has a shared laundry room that has 2 sets of washers and dryers. Along with terrific transit access and scenic riverside park views, this home is located near Downtown, Commonwealth Stadium, Northlands Park, and Expo Centre, which makes it a perfect location to get to and enjoy all of Edmonton's festivities. (id:46923)
Real Broker
2003 Ainslie Link Li Sw
Edmonton, Alberta
Welcome to refined living in Ambleside, where elegance meets comfort in this 2800+ sq ft executive home. Backing onto a peaceful walking path, this 4-bedroom + den, 3.5 bath beauty offers thoughtful design and top-tier finishings throughout. The open-concept main floor has 9’ ceilings, ceramic tile flooring, and a cozy brick-facing fireplace. A chef’s dream kitchen awaits, featuring quartz counters, stainless appliances, and a gas range. Off the entry: a handy mudroom and stylish 2-piece bath. Upstairs, the primary retreat is a true escape with its own fireplace, a spa-like 5-piece ensuite, and a generous walk-in closet. Two more bedrooms, a large bonus room, and convenient upper-floor laundry complete this level. The fully finished basement delivers a rec room with wet bar, a 4th bedroom, den, full bath with in-floor heat, perfect for guests or entertaining. Enjoy the outdoors with low-maintenance artificial turf, a hot tub, and large composite deck. Close to schools, shops, and Currents of Windermere! (id:46923)
Real Broker
#312 5280 Terwillegar Bv Nw
Edmonton, Alberta
Immaculate 2-bedrooms, 2-bath apartment at 5280 Terwillegar Blvd (2005 year built), SW Edmonton. Move-in ready with New flooring, paint, vanity and faucets were just installed! Ready to move in with Quick possession. Features: spacious bedrooms, 2 full baths, open concept living room with Vaulted 10 ft ceilings, in-suite laundry with brand new machines, balcony/patio, modern finishes, abundant natural light with SW exposure, storage unit and Underground Titled Parking. Condo fees 498.61+power. Prime location of Terwillegar Towne - near best shopping centres and convenience stores/luxury coffee shops, top rated schools & daycares, walking/biking trails and parks (dog park nearby), and public transit (bus stop at the door steps). Only a 20-minute drive to the Edmonton International Airport (YEG). Ideal for young professionals, or as a starter home for young family or investment in the best SW Edmonoton area. (id:46923)
Maxwell Polaris
10149 115 St Nw
Edmonton, Alberta
Unlock the potential of this rare development opportunity in one of Edmonton's most vibrant and sought after communities. Situated just steps from the bustling Downtown core. Nestled in the thriving Oliver neighbourhood, this site is ideally located just off Jasper Avenue and 115 Street, placing you within walking distance of shops, restaurants, cafes, parks, and transit. Zoning (Large Scale Residential) RL h65 allows for high-density residential development, giving you the flexibility to create multi-family dwellings, mixed-use spaces, or innovative urban living concepts tailored to the growing demand for downtown living. (id:46923)
RE/MAX Real Estate
0 Na 0 Na Rd Nw
Edmonton, Alberta
Turnkey Japanese Restaurant – Prime Location, Fully Equipped & Ready to Operate Discover an exceptional opportunity to own a fully licensed and operational Japanese restaurant in a high-traffic, sought-after location. This beautifully designed space blends traditional Japanese aesthetics with modern elegance, offering a warm and inviting atmosphere that keeps customers coming back. Step into a turnkey business complete with a fully equipped kitchen, sushi bar, and spacious dining area featuring authentic decor, ambient lighting, and premium finishes. With a proven track record of consistent foot traffic and strong local following, this restaurant is ideal for entrepreneurs, chefs, or investors looking to enter or expand in the vibrant dining scene. (id:46923)
Initia Real Estate
#93 3705 141 St Sw
Edmonton, Alberta
This is StreetSide Developments the Abbey model. This innovative home design with the ground level featuring a single oversized attached garage that leads to the front entrance and a main floor den or bedroom. It features a large kitchen. The cabinets are modern and there is a full back splash & quartz counter tops. It is open to the living room and the living room features lots of windows that makes is super bright. . The deck has a vinyl surface & glass with aluminum railing that is off the kitchen. This home features 2 Primary bedrooms with 2 full bathrooms. The flooring is luxury vinyl plank & carpet. Maintenance fees are $60/month. It is professionally landscaped. Visitor parking on site.***Home is under construction and the photos are of a previously built unit same layout but the colors and finishing's may vary, to be completed by August 2025 *** (id:46923)
Royal LePage Arteam Realty
2744 Blatchford Rd Nw
Edmonton, Alberta
This stunning NET-ZERO townhouse in Edmonton's visionary Blatchford community offers the perfect blend of luxury and sustainability. Designed to produce as much energy as it consumes, it features rooftop solar panels, ultra-high insulation (R-45 walls, R-80+ roof), energy-efficient windows and doors, and is connected to the City of Edmonton’s District Energy Shared System for efficient year-round heating and cooling. Net-zero homes like this dramatically reduce utility bills, shrink your carbon footprint, and provide superior comfort through better temperature regulation and air quality. The exterior boasts Pearl grey Hardie panels, LUX vertical cladding, and dark-sky compliant LED & solar lighting. Inside, enjoy modern finishes like luxury vinyl plank flooring, QUARTZ countertops, custom cabinetry, and energy-efficient appliances. The layout includes a main floor primary bedroom with ensuite, two upstairs bedrooms, and an unfinished basement ready for future development. Walk to parks, LRT, shops & more. (id:46923)
Cir Realty
#24 1430 Aster Wy Nw
Edmonton, Alberta
Welcome to Broadview Homes newest product line the Village at Aster located in the hear of the South East Edmonton. These detached single family homes give you the opportunity to purchase a brand new single family home for the price of a duplex. These homes are nested in a private community that gives you a village like feeling. There are only a hand full of units in this Village like community which makes it family orientated. From the superior floor plans to the superior designs owning a unique family built home has never felt this good. Located close to all amenities and easy access to major roads like the Henday and the whitemud drive. A Village fee of $29 per month takes care of your road snow removal so you don’t have too. All you have to do is move in and enjoy your new home. *** Under construction and to be complete in the winter of 2025 , photos used are from the same home recently built but colors may vary *** (id:46923)
Royal LePage Arteam Realty
3652 Westcliff Wy Sw
Edmonton, Alberta
Executive living in southwest Edmonton awaits! Located in the highly sought after community of Upper Windermere, this masterpiece is absolutely brimming with features you may not even know you needed. The main floor features a grand open to below entrance that extends into the living room and over to the formal dining area, office with built in desks, bedroom with ensuite, stunning kitchen with wall to wall and floor to ceiling cabinetry, built in appliances, and tucked just beyond that is a full sized spice kitchen. Heading upstairs we have a primary bedroom the size of a modest apartment with its own sitting area, gas fireplace & steam shower, along with 3 additional bedrooms, each with it own ensuite, as well as a bonus room with private balcony. The basement is also fully finished, with a theatre room, gym, 2 bedrooms and 2 full bathrooms, bar area, as well as a full kitchen, and secondary laundry rough-ins, perfect for multi-gen living or a nanny suite. (id:46923)
Century 21 Leading
#2 3705 141 St Sw
Edmonton, Alberta
Welcome home to this brand new row house unit the “Sage Built by StreetSide Developments and is located in one of South West Edmonton's newest premier communities of Desrochers. With almost 1100 square Feet, it comes with front yard landscaping and a single over sized rear detached parking pad this opportunity is perfect for a young family or young couple. Your main floor is complete with upgrade luxury Vinyl Plank flooring throughout the great room and the kitchen. room. Highlighted in your new kitchen are upgraded cabinet and a tile back splash. The upper level has 3 bedrooms and 2 full bathrooms. This home also comes with an unfinished basement perfect for a future development. ***Home is under construction and the photos are of the show home colors and finishing's may vary, will be complete in the winter of 2025 *** (id:46923)
Royal LePage Arteam Realty
6225 175a Av Nw
Edmonton, Alberta
Discover the perfect blend of comfort, style, and smart design in the Stellar. This elegant home features luxurious LVP flooring on the main floor and a welcoming foyer that opens to a sunlit great room with large front windows. The kitchen combines beauty and function with quartz countertops throughout, a Silgranit sink, island with eating ledge, ample Thermofoil cabinets, and a spacious pantry. At the rear, the dining area is framed by large windows with views of the backyard, plus a half bath and back entry leading to a generous yard and optional double detached garage. Upstairs, enjoy a versatile open loft, a bright primary suite with walk-in closet and 3-piece ensuite, two additional bedrooms, a full bath, and a laundry closet for a stackable washer/dryer. Additional features include brushed nickel fixtures, 9ft ceilings on the main and basement levels, separate basement entry, rough-in plumbing, and added side windows for extra natural light. (id:46923)
Exp Realty
#104 3715 141 St Sw
Edmonton, Alberta
Welcome to Desrochers Mews , where we master the art of Scandinavian design. This urban flat is StreetSide Developments Sisu 2 model which has modern Nordic farmhouse architecture and energy efficient construction, our maintenance free townhomes & urban flats offer the amenities you need — without the big price tag. Here’s what you can expect to find in this exciting new South West Edmonton community. Modern finishes including quartz counters & vinyl plank flooring. Ample visitor parking, close to all amenities and much more. This unit includes a packaged terminal air conditioner and stainless steel appliances. *** This unit is under construction and will be complete by February 2026 and the photos used are from a previously built unit, so colors may vary **** (id:46923)
Royal LePage Arteam Realty
#102 3715 141 St Sw
Edmonton, Alberta
Welcome to Desrochers Village in Desrochers , where we master the art of Scandinavian design. This urban flat is StreetSide Developments KEFI 2 model which has modern Nordic farmhouse architecture and energy efficient construction, our maintenance free townhomes & urban flats offer the amenities you need — without the big price tag. Here’s what you can expect to find in this exciting new West Edmonton community. Modern finishes including quartz counters & vinyl plank flooring. Ample visitor parking, close to all amenities and much more. This unit includes a packaged terminal air conditioner and stainless steel appliances. *** This unit is under constriction and will be complete in the first quarter of 2026 and the photos used are from a similar unit but the colors and finishings may vary *** (id:46923)
Royal LePage Arteam Realty
4320 Savaryn Dr Sw
Edmonton, Alberta
The Certified Business Centre offers 43,809 sq.ft.± of space on a 4.32-acre site, including 2.0 acres± of surplus developable land. The property consists of three units, two of which are leased, with 19,300 sq.ft.± available for owner/user occupancy. Built in 2017, the building includes modern features such as a rooftop patio, upgraded roof, ESFR sprinkler system, and LED lighting. The site has three grade loading doors and one dock door with a leveller. Zoned EIB, the property is located in the Summerside node with access to QEII, 91 Street, and Nisku Spine Road. 19,300 sq.ft. is available for lease. (id:46923)
Nai Commercial Real Estate Inc
960 Summerside Link Li Sw
Edmonton, Alberta
Nestled in the serene and sought-after community of Summerside, this stunning 2-storey home offers 2,400 sq ft of beautifully designed living space. Boasting 6 spacious bedrooms—4 upstairs and 2 in the fully finished basement—this home is ideal for large or growing families. The main and upper floors feature dedicated office areas, perfect for working or studying from home. Gleaming hardwood floors flow throughout, complementing the bright, open layout and large windows that flood the space with natural light. The elegant kitchen is a chef’s dream with granite countertops and refined finishes. Step outside to a large deck and expansive, private backyard—no houses behind and direct access to scenic walking paths. Just steps away, enjoy exclusive Summerside Lake amenities including a sandy beach, clubhouse, playground, and tennis courts. Conveniently located near schools, shopping, the airport, and with quick access to the Anthony Henday. A rare opportunity in a truly tranquil setting. (id:46923)
RE/MAX Professionals
8911 And 8913 132 Av Nw
Edmonton, Alberta
Own your legally suited rental property and make some cash! This 5 BR, 2 BA property has 2 rentable units. There are two separate entrances with separate addresses. Upper unit is a 3 BR with a 4 pc BA with a laundry room, lower unit is a 2 BR, 3 pc BA with a stackable washer/dryer. Upgrades include vinyl plank flooring in lower unit, additional kitchen cabinets, carpets in upper unit, some lighting throughout. Freshly painted in 2020. Basement suite has large windows and feels very bright! Not your typical basement suite feel as each room has multiple oversized windows. As well, each unit feels very spacious with large living rooms, good sized bedrooms and kitchen/dining rooms. The property also has an oversized double detached garage with additional driveway parking. Separate single sized car doors could lend the garage to be divided for additional income. Property has a fully fenced large lot. High efficiency furnace heats both upper and lower units. Great potential in this income generating property! (id:46923)
RE/MAX River City
14177 162 Av Nw
Edmonton, Alberta
This prime commercial space offers an exceptional opportunity in a highly accessible location with quick and convenient access to St. Albert Trail, Anthony Henday Drive, and Yellowhead Trail. Spanning over 3,200 square feet across two levels, the unit is currently in shell condition and features a washroom rough-in, HVAC system, and radiant heat. A separate entrance to the second floor allows for flexible use, including the potential for multi-tenant occupancy or distinct operational areas. The property is equipped with multiple voltage 3-phase power, accommodating a variety of business needs. Zoned BE (Business Employment Zone), this space supports a wide range of permitted uses such as indoor storage, retail stores, fitness facilities, indoor playgrounds, warehouses, laboratories, and professional offices. Available for sale or lease, this versatile space is ready to be customized to suit your business vision. Seller FINANCING available. (id:46923)
Century 21 Masters
#8 2803 14 Av Nw Nw
Edmonton, Alberta
This townhouse resemble a show home built in 2021 facing GREEN SPACE with an affordable low condo fees. It comes with all window coverings, stainless steel appliances, a greet location in Laurel close to public transportation, shopping, play ground and Schools. The property layout is an open concept and hosts a delightful functional kitchen with plenty of natural light and quartz counter tops. The main floor has a stunning half bath, a pantry and open space for the living area with a gas fireplace. The upstairs has 3 bedrooms, and 2 full bathrooms, upstairs laundry. Finished double car garage. Come and see this beautiful townhome in Laurel. (id:46923)
Initia Real Estate
12944 119 St Nw
Edmonton, Alberta
Expansive multi-generational home with 4200sqof dev. living area, designed for large families. Features 9 bedrooms & 6 baths, offers privacy & communal living? Top Floor Highlights 4 beds, 3 ensuites & walk-in closets. Primary suite includes a 4-piece ensuite with deep tub, separate shower, walk-in closet suitable for a nursery. A loft area over the front foyer? Main Floor Features open-concept kitchen equipped with corner pantry, bar-height counter, & space for a wide fridge, in the dining & living areas with tray ceilings & a natural gas fireplace. 2 additional bedrooms, full bath, laundry, & a front office (possible 10th bedroom. Basement includes a full kitchen & bath, 3 beds, & potential for an in-law suite. Additional Features:Double-glazed PVC windows, High Eff. Furnace & HT, central vac. & extra-wide stairs connecting all levels. double garage, driveway parking for 3 vehicles. Fenced backyard, patio & fire pit, deck, covered porch & apple trees. Flooring includes hardwood, carpet & laminate. (id:46923)
RE/MAX Real Estate
9011 138 St Nw
Edmonton, Alberta
Luxury Living in Valleyview This stunning custom-built home offers over 2,900 sq ft above grade in one of Edmonton’s most coveted communities. Featuring 4 bedrooms, 3 full baths, 2 half baths, and an oversized double attached garage connected by a breezeway, complete with car lift capability. An elevator provides convenient access all the way to the rooftop patio, where you’ll enjoy gorgeous and unobstructed city and River Valley views. The fully finished basement includes a home gym and a hidden cantina/cold room, while the main floor showcases upscale finishes, a spacious mud room, and a layout designed for both comfort and style. There’s still time to customize select finishes depending on the stage of construction, making this luxury home uniquely yours. Modern living, exceptional craftsmanship, and a premier location—this is Parkview at its finest. (id:46923)
Real Broker

