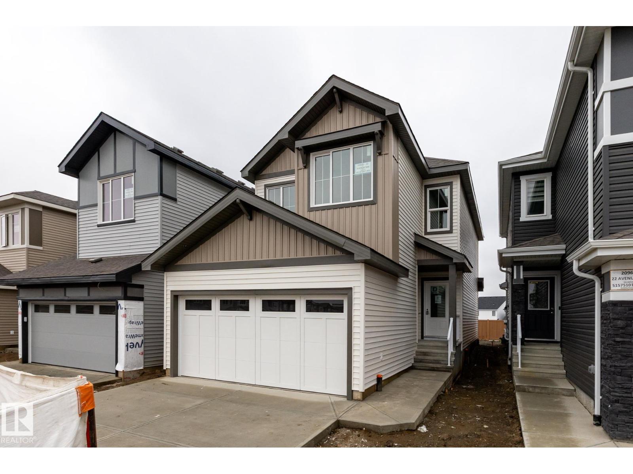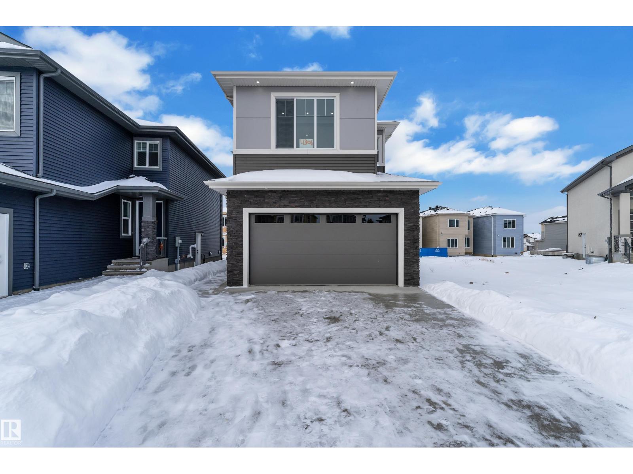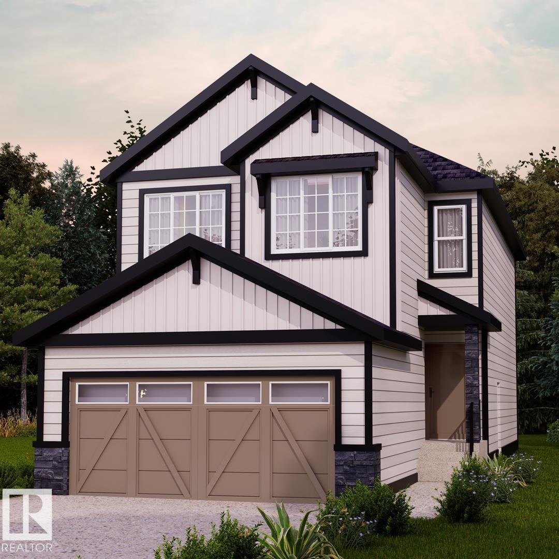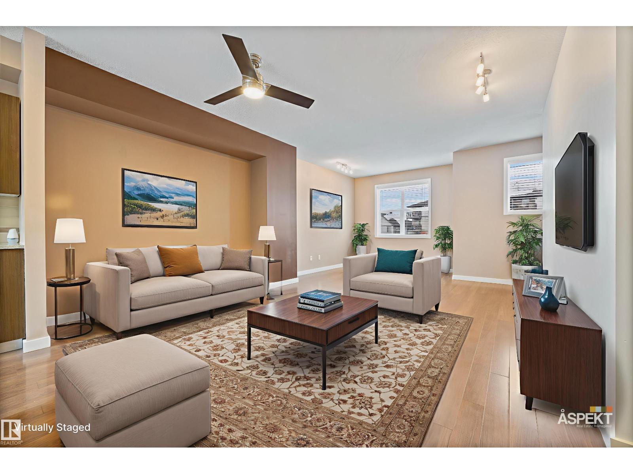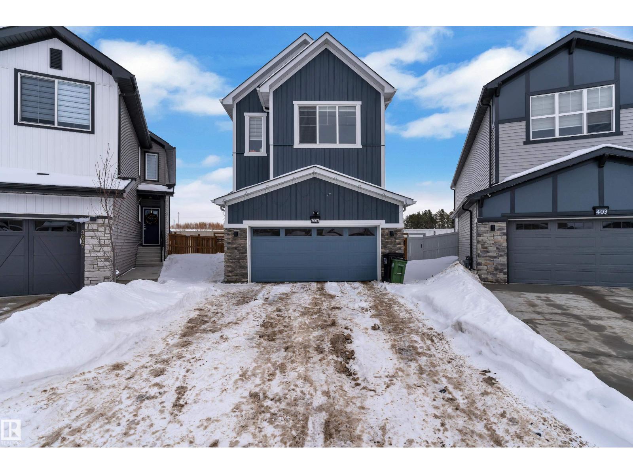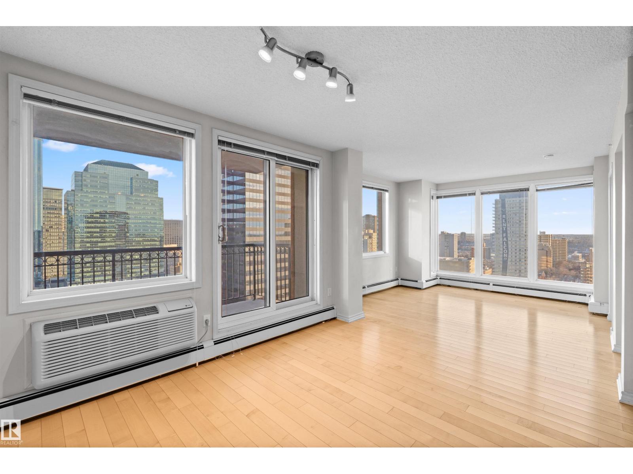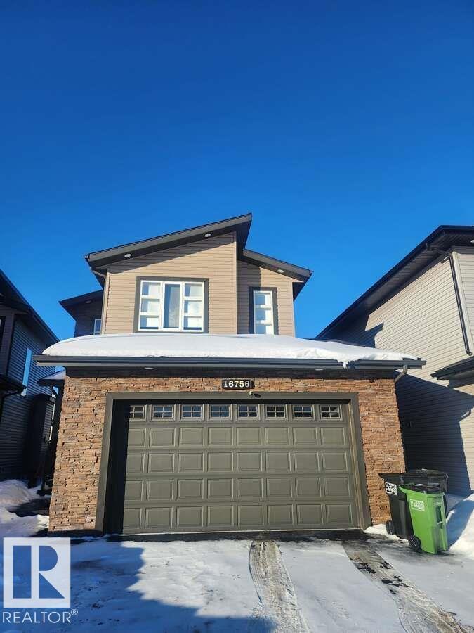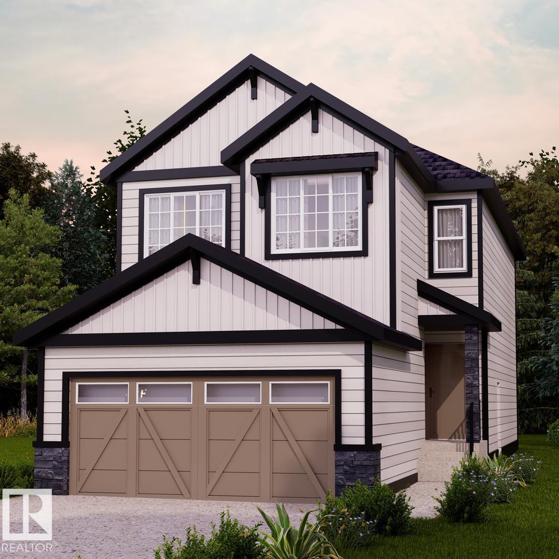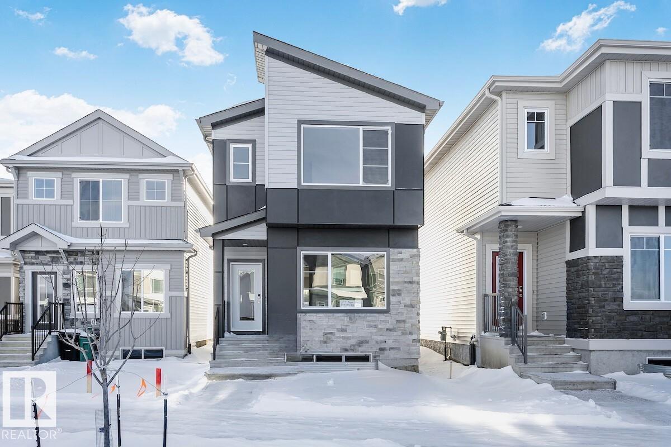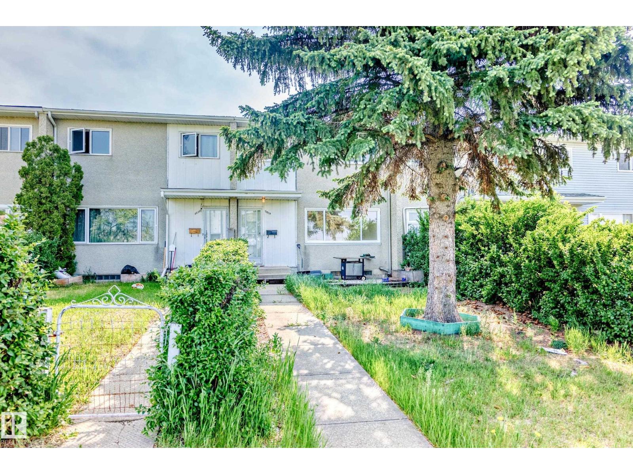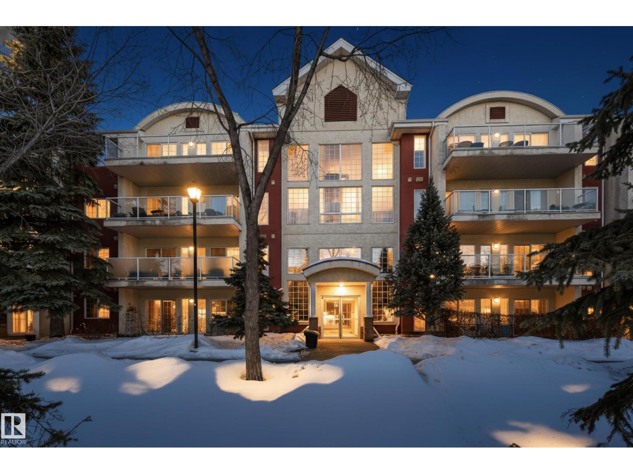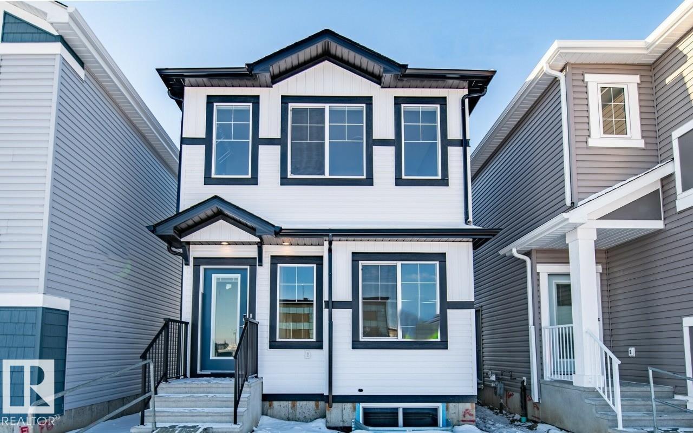Property Results - On the Ball Real Estate
20964 22 Av Nw
Edmonton, Alberta
Welcome home to the Bedford Z by Akash Homes — a beautifully designed 1704 sqft two-storey in the sought-after community of Verge at Stillwater. Thoughtfully crafted with modern finishes and timeless details, this home features 9' ceilings on the main floor and quartz countertops throughout. The open-concept layout is ideal for entertaining, with a spacious great room, bright dining area, and stylish kitchen that’s equal parts functional and beautiful with quartz counters and gorgeous tile backsplash. Upstairs, you’ll find 3 generous bedrooms including a luxurious primary suite with a walk-in closet and ensuite, plus a central bonus room perfect for family movie nights. Complete with a double attached garage and located steps from parks, schools, and many amenities. PLUS $5000 BRICK CREDIT! PICTURES ARE OF SIMILAR HOME; ACTUAL HOME, PLANS, FIXTURES, AND FINISHES MAY VARY AND ARE SUBJECT TO AVAILABILITY/CHANGESWITHOUT NOTICE. (id:46923)
Century 21 All Stars Realty Ltd
4306 35 St
Beaumont, Alberta
This beautiful single family home comes with tons of custom finishes and upgrades. Upon entry you will find a closet, Full bathroom and a bedroom. Large windows in the open to above living area lets immense amount of natural light into the house. You will also find your dream chef's kitchen with spice kitchen. Upstairs has owner's suite with a walk-in closet and 5 pc ensuite, 2 generous size secondary bedrooms, bonus room and upstairs laundry. Close to the airport and other amenities. Don't miss out on this amazing opportunity to call it your home!! (id:46923)
Exp Realty
2603 189 St Nw
Edmonton, Alberta
Welcome home to the Bedford Z by Akash Homes — a beautifully designed 1795 sqft two-storey in the sought-after community, The Uplands. Thoughtfully crafted with modern finishes and timeless details, this home features 9' ceilings on the main floor, quartz countertops throughout, and a SEPARATE SIDE ENTRY for future basement development. The open-concept layout is ideal for entertaining, with a spacious great room, bright dining area, and stylish kitchen that’s equal parts functional and beautiful with quartz counters and gorgeous tile backsplash. Upstairs, you’ll find 3 generous bedrooms including a luxurious primary suite with a walk-in closet and ensuite, plus a central bonus room perfect for family movie nights. Complete with a double attached garage and located steps from parks, schools, and many amenities. PLUS $5000 BRICK CREDIT! PICTURES ARE OF SIMILAR HOME; ACTUAL HOME, PLANS, FIXTURES, AND FINISHES MAY VARY AND ARE SUBJECT TO AVAILABILITY/CHANGESWITHOUT NOTICE. (id:46923)
Century 21 All Stars Realty Ltd
#56 655 Watt Bv Sw
Edmonton, Alberta
This spacious 3-storey townhouse offers 3 bedrooms, 2.5 bathrooms, and a double attached garage, providing ample room for families or professionals seeking comfort and functionality. The bright, open-concept main living area is ideal for both everyday living and entertaining. The kitchen features granite countertops, soft-close cabinetry, stainless steel appliances, and a practical layout that flows seamlessly into the dining and living spaces. Step outside to the private deck with a gas hookup, perfect for summer barbecues and outdoor relaxation. The primary bedroom is a true retreat, complete with a 4-piece ensuite and his-and-hers closets. The additional bedrooms are well-sized and thoughtfully arranged across the upper levels, offering flexibility for family living, guests, or a home office. Residents enjoy access to a social clubhouse, adding extra value and convenience. Ideally located near parks, shopping, and Edmonton International Airport, this home combines modern design and generous space. (id:46923)
RE/MAX River City
3003 4 St Nw
Edmonton, Alberta
Located on a huge pie-shaped lot with no neighbours at the back, this beautiful home offers exceptional privacy and space. The main floor features an impressive open-to-below design, a bedroom, and a full bathroom, ideal for guests or extended family. A well-appointed spice kitchen complements the main kitchen. The upper level offers three spacious bedrooms, including a primary bedroom with ample closet space. The fully finished basement includes two bedrooms, two kitchens, a separate laundry, and a side entrance, providing excellent flexibility for large families or multi-generational living. Enjoy summer barbecues and relaxation on the large deck, perfect for outdoor entertaining. This property combines a premium lot, a functional layout, and versatile living spaces in one complete package. (id:46923)
Maxwell Polaris
#2301 10180 104 St Nw
Edmonton, Alberta
A stunning 23rd-Floor Corner Unit in the Heart of Downtown Edmonton! An exceptionally well-maintained corner suite offering breathtaking city views and an abundance of natural light through windows on two sides. This bright and spacious condo features 2 bedrooms and 1.5 bathrooms, an uncommon find in comparable units in the dame building. Enjoy hardwood flooring throughout, air conditioning, and a private balcony perfect for taking in the vibrant urban atmosphere. Located just steps from Rogers Place and the Ice District, you’ll be surrounded by Edmonton’s best dining, entertainment, and nightlife. The building offers a main-floor gym for added convenience. This unit also includes a heated underground tandem-parking that can accommodate two vehicles. An excellent opportunity for professionals or investors seeking location, lifestyle, and value in one of downtown’s most dynamic areas. (id:46923)
Century 21 Leading
16756 60 St Nw
Edmonton, Alberta
For more information, please click on View Listing on Realtor Website. A beautiful modern 2-storey home built in 2015, boasting approximately 2300 sq ft of thoughtfully designed living space. With 3+2 spacious bedrooms and 3.5 bathrooms, including a luxurious 4-piece ensuite off the primary bedroom, this property is perfect for growing families or those needing extra room for guests, home offices, or hobbies. Step inside to an inviting open-concept layout that flows seamlessly from the bright living areas to the gourmet kitchen and dining space. Enjoy high-quality finishes throughout, along with plenty of natural light and ample storage. The detached garage provides convenient parking and additional workspace or storage options. Located in the desirable McConachie neighbourhood in northeast Edmonton, this home offers a peaceful, family-friendly environment with a vibrant community feel. McConachie is known for its modern amenities, including beautiful parks, walking trails, etc. (id:46923)
Easy List Realty
4020 207 St Nw
Edmonton, Alberta
Welcome home to the Bedford by Akash Homes — a beautifully designed 1794 sqft two-storey in the sought-after community of Edgemont Place. Thoughtfully crafted with modern finishes and timeless details, this home features 9' ceilings on the main floor, quartz countertops throughout, and a SEPARATE SIDE ENTRY for future basement development. The open-concept layout is ideal for entertaining, with a spacious great room, bright dining area, and stylish kitchen that’s equal parts functional and beautiful with quartz counters and gorgeous tile backsplash. Upstairs, you’ll find 3 generous bedrooms including a luxurious primary suite with a walk-in closet and ensuite, plus a central bonus room perfect for family movie nights. Complete with a double attached garage and located steps from parks, schools, and future amenities. PLUS $5000 BRICK CREDIT! PICTURES ARE OF SIMILAR HOME; ACTUAL HOME, PLANS, FIXTURES, AND FINISHES MAY VARY AND ARE SUBJECT TO AVAILABILITY/CHANGESWITHOUT NOTICE. (id:46923)
Century 21 All Stars Realty Ltd
317 Edgemont Dr Nw
Edmonton, Alberta
Welcome to the AURORA! This 1700+ SQFT gem built by Bedrock Homes is located on a lot near a pond and walking trails in Weston at Edgemont! This home comes with 4 spacious bedrooms (3 upstairs / 1 on main floor), along with 3 FULL baths and an open-concept design that will leave you speechless! The large kitchen is conveniently located at the heart of the home - perfect for entertaining! Upstairs, you will find your master bedroom which contains a HUGE walk-in closet and 4pc bath with dual vanities and stand-up shower. Completing the second floor is 2 oversized bedrooms, laundry, a 4pc main bath, and a massive bonus room! SIDE ENTRY & 9' basement ceiling included for future development! **PHOTOS ARE REPRESENTATIVE - Home is under construction** (id:46923)
Bode
13319 85 St Nw
Edmonton, Alberta
STYLISH & AFFORDABLE! This 3 bedroom, 2 bath home is ideal for the first time home buyer or investor. Beautifully upgraded with new flooring, fresh paint, modern lighting and a bright open floor plan. The main floor has a large and sunny living room and a spacious modern kitchen with contemporary white cabinetry and sunny breakfast nook. Upstairs are 3 generous bedrooms and family bathroom. The finished basement has lots more living space with a large family room, bathroom, laundry and plenty of storage space. The private SOUTH facing backyard is fully fenced and a detached garage. With NO CONDO FEES and close to schools, parks and major shopping – this move in ready home is simply perfect! (id:46923)
RE/MAX Elite
#101 12110 106 Av Nw
Edmonton, Alberta
Talk about LOCATION! This trendy ground floor 2 BEDROOM condo has a beautiful private patio that opens up onto the bike path + green belt between MANCHESTER SQUARE & BREWERY DISTRICT. Newer kitchen appliances, air-conditioning, in-suite laundry, spacious layout with room for dining table and large living room area complete with a gas fireplace. This building is immaculately maintained and includes a gym area for owners to use. This property includes one outdoor titled parking stall. If you’re looking for great space with easy access to transit, walkable shopping + amenities, the river valley for cycling + running… it doesn’t get much better than this! (id:46923)
RE/MAX Professionals
315 Edgemont Dr Nw
Edmonton, Alberta
Welcome to the FLORA! This ~1600 SQFT gem built by Bedrock Homes is located near a pond and walking trails in Weston at Edgemont! This home comes with 4 bedrooms (3 upstairs / 1 on main floor), along with 2.5 baths and an open-concept design that will leave you speechless! The spacious great room with electric fireplace is the perfect entertainment space. The large kitchen is conveniently located in the rear of the home overlooking your yard. Upstairs, you will find your primary bedroom which contains a HUGE walk-in closet and 3pc bath with stand-up shower. Completing the second floor is 2 oversized bedrooms, laundry, a 4pc main bath, and a massive bonus room! *PHOTOS ARE REPRESENTATIVE - Home under construction** (id:46923)
Bode

