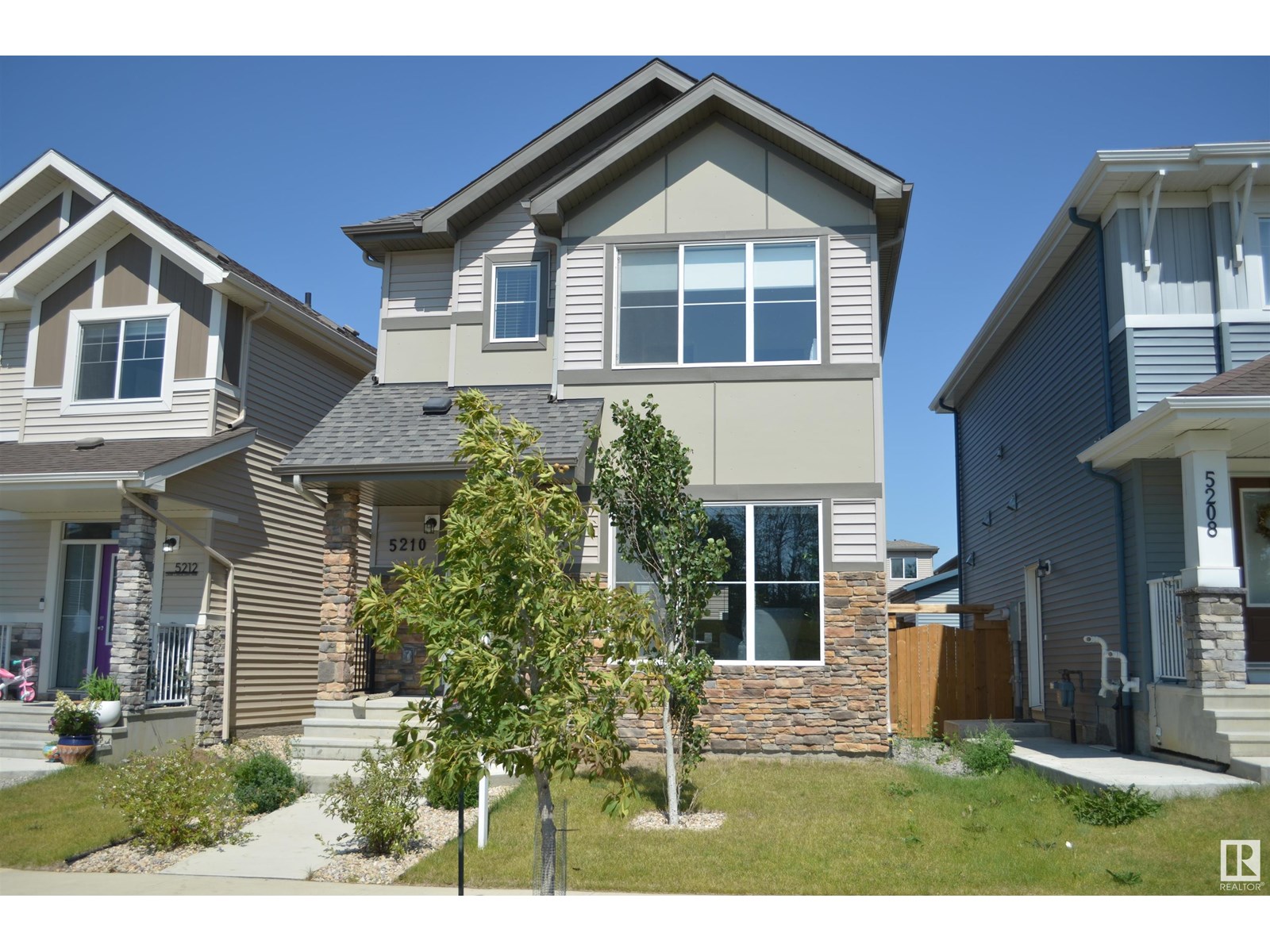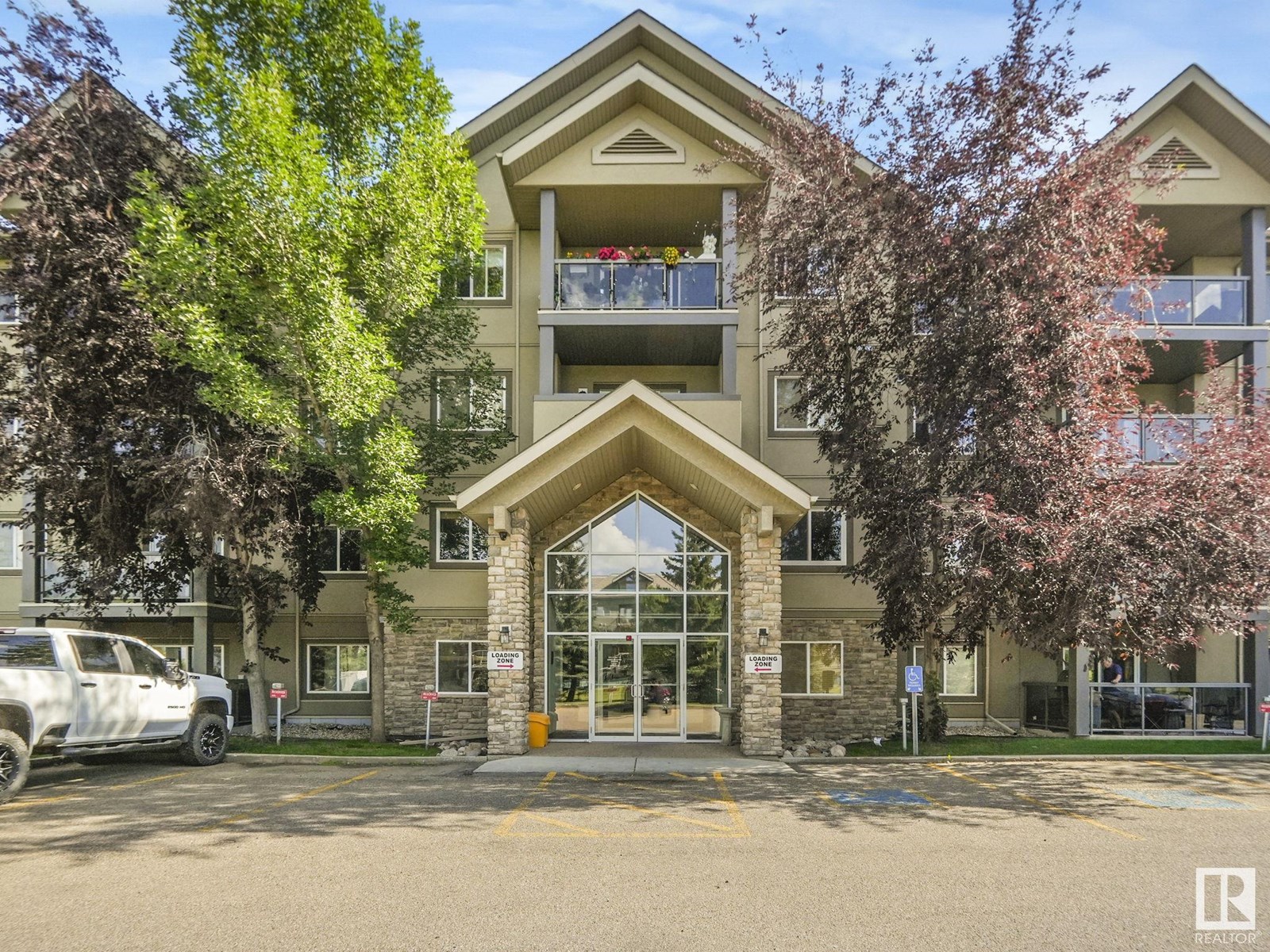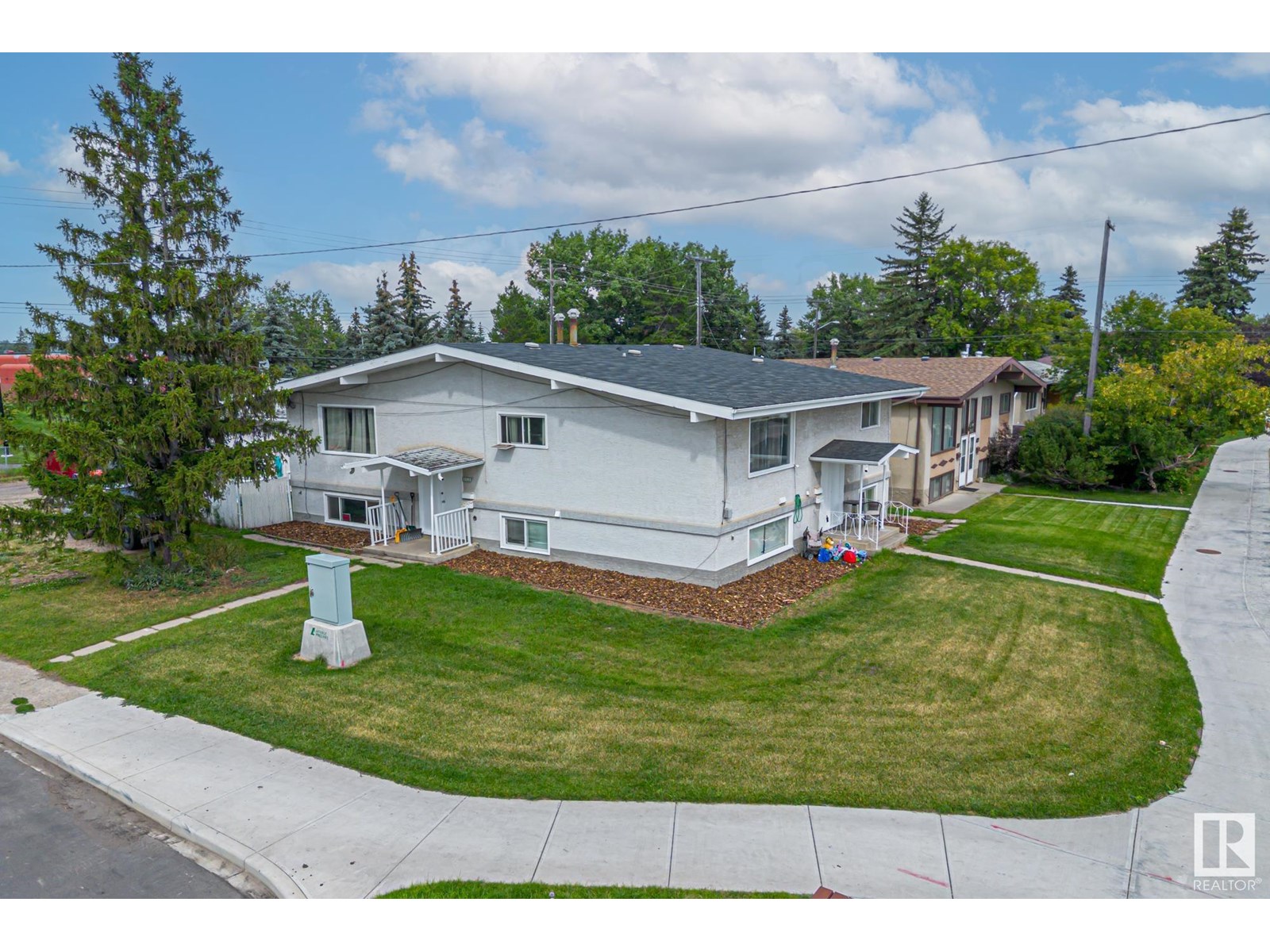Property Results - On the Ball Real Estate
715 Clareview Rd Nw
Edmonton, Alberta
Tucked into the heart of family-friendly Kernohan and backing onto a sprawling green space, this beautifully located 2-storey townhouse offers a rare blend of privacy, value, and lifestyle. Imagine morning walks in a large green space just outside your fenced and private backyard—perfect for kids, pets, and summer BBQs. Ideal for young families, active households, and dog lovers, this home is just a 5-minute walk to restaurants, grocery stores, a gas station, banks, and essentials. Inside, you'll find a bright, open-concept kitchen with ample cupboard and counter space, and a spacious living room that feels connected to nature through your large back window. Upstairs features three generously sized bedrooms and a full 4-piece bathroom. The unfinished basement offers endless potential—create the dream rec room, office, gym, or playroom you’ve always wanted. With one assigned parking stall right outside your door, this affordable home delivers comfort, convenience, and charm. Some photos virtually staged. (id:46923)
Exp Realty
424 Olsen Cl Nw
Edmonton, Alberta
Top of the hill in Ogilvie Ridge – next to a park & steps away from Whitemud Creek Ravine/River Valley. This stunning home has 3605sqft of finished living space plus the spacious unfinished basement - 3 beds, upper lounge, 3 baths, main floor office, sunroom, oversized heated triple attached garage – all located on an 888 m2 (9561sqft) fully landscaped lot. The entire home was designed to capture the beautiful location, from the floor to ceiling windows on the main level to the upper balcony – the view & natural light are always present. Entering the home, you are welcomed by vaulted ceilings, hardwood flooring, bright open spaces - including the living room with 20ft ceilings & the perfectly designed kitchen with luxury appliances (SubZero/Wolf). The dining room, office, powder room, laundry/boot room complete the main level. The 2nd level, with the spacious primary has a balcony overlooking the backyard, walk-in closet & 6 piece ensuite, 2 beds, lounge & more. The perfect home for every family! (id:46923)
RE/MAX River City
#203 11104 109 Av Nw
Edmonton, Alberta
Welcome to this affordable 2-bedroom, 2-bathroom condo offering over 900 sq ft of functional living space in the heart of Queen Mary Park. The kitchen opens onto a spacious living room with large windows that fill the space with natural light. From the living room you can step out to the oversized south facing balcony. The large master bedroom boasts his and her closets and a private ensuite bath. The 2nd bedroom is also spacious and has an adjoining 3 piece bath. This unit also includes a titled parking stall, in-suite laundry, and a quiet, well-maintained building surrounded by green space. Located in a peaceful residential area, yet walking distance to the Royal Alexandra Hospital, public transit, and just minutes to downtown, Kingsway Mall, NAIT and MacEwan University. (id:46923)
Mozaic Realty Group
5210 Lark Cr Nw
Edmonton, Alberta
THIS IS THE HOME YOU HAVE BEEN WAITING FOR! Across from a green space in the desired community of Kinglet, this newer 3 bedroom home is move in ready. The home features an open plan with a GREAT kitchen with a large center island/ eating bar, a GENEROUS dining room and a LARGE living room! Other highlights include luxury vinyl plank flooring and 9' ceilings that create a true feeling of space when you enter. The upper lever provides a Big master bedroom with a full ensuite bath and a walk-in closet PLUS a bonus room that is perfect as a TV room or play area for the kids! Outside, you will appreciate the fully landscaped/fenced yard with a deck and a double detached garage. In a great location, you have are only minutes to all the ammenities in the West End and have easy acces to both the Henday and Whitemud Freeways. WELCOME HOME! (id:46923)
Maxwell Challenge Realty
#239 279 Suder Greens Dr Nw Nw
Edmonton, Alberta
Rare find n the sought after community of Suder Greens, This Spacious 2Bed, 2Bath, boast 2TITLED STALLS, One underground heated stall with storage and a second titled surface stall. unit is available August 30. White Kitchen Cabinets, Island, Tiled back splash and dining area.. Other features include Corner Gas Fireplace, Air Conditioning and Insuite Laundry/Storage room. l Adding even more VALUE is the secluded Balcony, equipped with Gas BBQ hookup, looking out onto the back, flower bed and patio area. The building amenities include a social room, Library, Games room, exercise room and guest suite. The GREAT LOCATION, kitty corner from the Golf course, and close proximity to shopping, public transit(future site of LRT expansion), and easy access to the Whitemud and Anthony Henday ensures it's a sound investment. is a rare find! Condo fees cover all of your utilities except for your power . (id:46923)
RE/MAX Excellence
2436 205 St Nw
Edmonton, Alberta
This beauty sits on a great street in the Uplands and offers 4 bedrooms plus a main floor den, a butler’s pantry, and a legal 2-bedroom basement suite with a separate side entrance. With over 3,200 sq. ft. of well-planned living space, this 6-bedroom, 4-bathroom home is perfect for a growing family. The main floor includes a full bathroom and a den that’s ideal for guests or flexible use, while the open-to-below living room adds a bright, spacious feel next to the chef’s kitchen. Upstairs, you’ll find four generously sized bedrooms, including a primary with a beautiful ensuite, a bonus room, and convenient second-floor laundry. The basement features a fully finished legal suite that’s great for rental income or extended family. Located in the desirable Uplands community, you’ll enjoy easy access to schools, shopping, and major routes like Anthony Henday Drive for a smooth commute. (id:46923)
RE/MAX River City
2508 210 St Nw
Edmonton, Alberta
This beauty sits on a great street in the Uplands and offers 4 bedrooms plus a main floor den, a butler’s pantry, and a legal 2-bedroom basement suite with a separate side entrance. With over 3,200 sq. ft. of well-planned living space, this 6-bedroom, 4-bathroom home is perfect for a growing family. The main floor includes a full bathroom and a den that’s ideal for guests or flexible use, while the open-to-below living room adds a bright, spacious feel next to the chef’s kitchen. Upstairs, you’ll find four generously sized bedrooms, including a primary with a beautiful ensuite, a bonus room, and convenient second-floor laundry. The basement features a fully finished legal suite that’s great for rental income or extended family. Located in the desirable Uplands community, you’ll enjoy easy access to schools, shopping, and major routes like Anthony Henday Drive for a smooth commute. (id:46923)
RE/MAX River City
12714 126 St Nw
Edmonton, Alberta
Welcome to this beautifully UPGRADED home with a LEGAL basement suite, combining modern comfort, rental income, and long-term development potential. Ideal for investors seeking dual income or homeowners wanting to live up and rent down. The main floor features stylish renovations and a CUSTOM-BUILT primary closet blending function with design. The legal basement suite includes its own civic address, private front entrance, and a fully self-contained layout—perfect for tenants or extended family. Recent upgrades include a NEW hot water tank (8 months old), high-efficiency furnace, vinyl windows, and a solid roof. Situated on a spacious 50x125 ft lot with future development possibilities. Enjoy the LOW-MAINTENANCE backyard with patio, turf, string lights, and a separate grass area—great for pets or kids. A double detached garage with power adds secure parking and storage. A RARE opportunity for investment, multigenerational living, or future redevelopment! (id:46923)
Exp Realty
9504 143 Av Nw
Edmonton, Alberta
Custom-built BILEVEL offers elegance, magnificent living spaces. This sprawling home has Stunning curb appeal. Walking in you’re greeted with a large foyer , featuring 1120 SQFT, a total of 5 bed, 2 full baths, Separate entry into the basement for a potential IN-LAW suite. Stunning curb appeal with Brick & Stucco Exterior. Inside the front entry boasts an impressive formal living area with soaring ceilings. The main level also offers a full bath, great room in the rear of the home with a family room & large kitchen. Upstairs Offers 3 gigantic bedrooms & full bathroom with a gorgeous Master Suite. The Fully Finished Basement Boasts a large living room perfect for entertaining featuring a wood burning fireplace. Large Bedroom and a Full Bathroom The Private backyard features gorgeous landscaping, concrete patio, an OVERSIZED Double Detached Garage with plenty of storage. Upgrades: Shingles, Exterior. Located on a quiet street with quick access to parks, schools, bus. (id:46923)
RE/MAX Excellence
6120 132 Av & 13203 62 St Nw
Edmonton, Alberta
Presenting a prime side-by-side duplex offering four distinct two-bedroom suites, each with independent access. 6120 132 AV NW/13203 62 ST NW has two legal addresses and is fully rented out, generating a robust gross monthly rental income of $5,494 - almost 1% of the list price! Strategically situated on a generous 710 square meter corner lot, the property's rear boundary adjoins a community park, offering enhanced privacy and green space. On-site amenities include a substantial detached double garage and an expansive parking pad, providing ample off-street parking. Recent municipal enhancements to the neighbourhood include new street paving and curb installations. Conveniently located near the LRT and bus route . Included with the property are four refrigerators, four stoves, four hood fans, and three sets of washers and dryers, enhancing tenant convenience. This corner lot is a great property to earn immediate income with fantastic future redevelopment potential. (id:46923)
Rimrock Real Estate
15807 114 St Nw
Edmonton, Alberta
This is the one you’ve been waiting for! Beautifully updated and immaculately maintained 3+1 bedrooms, 3 bath home in family-friendly Dunluce is just steps to Castle Downs Park (including Spray Park, Skate Park, Ball Diamond & Soccer Field). Walk to Dunluce School, YMCA, public library, Beaumaris Lake and so much more! Recent upgrades include a newer kitchen with wood cabinetry & stainless steel appliances, hardwood flooring, paint, plus updated bathrooms and laundry room. Other features include: newer windows, shingles, attic insulation, central vac, HWT, high-efficient furnace. 4th level has a rough-in for additional bathroom and is waiting for you finishing touch. Outside you’ll find a fully landscaped & fenced yard with paving stone patio with stunning pergola, mature flowers & fruit trees, plus an oversized 23’x23’ double garage and shed. Incredible location close to amenities and transit with easy access to Anthony Henday. Only 15 minutes to the military base and 20 minutes to downtown! (id:46923)
Century 21 Masters
997 Mcconachie Bv Nw
Edmonton, Alberta
This move-in ready home in McConachie offers comfort, space, and smart design throughout. The main floor features a cozy electric fireplace, an open living area, and a stylish kitchen with full-height custom cabinets, quartz countertops, a large island, and a bright dining space perfect for everyday living or hosting guests. Upstairs, the spacious primary suite includes a walk-in closet and a private five-piece ensuite. Two additional bedrooms offer double closets with built-in shelving, along with a full bathroom and convenient upper-floor laundry. The fully finished basement—accessible through a separate rear entrance—adds incredible flexibility with a second kitchen, a large bedroom, and a full bathroom. Ideal for extended family, guests, or future rental potential.With 9’ ceilings, quality finishes throughout, a rear deck, and a double detached garage, this home blends comfort and function in a great location close to schools, parks, and shopping. (id:46923)
The E Group Real Estate












