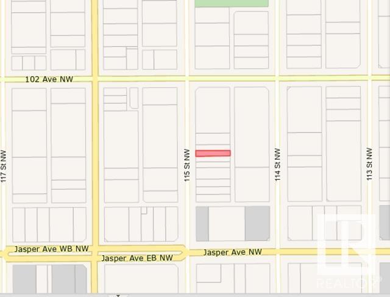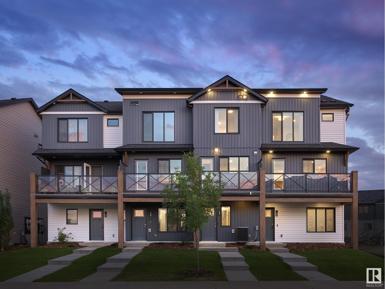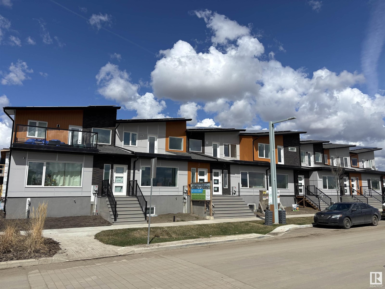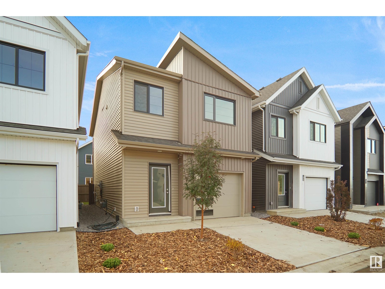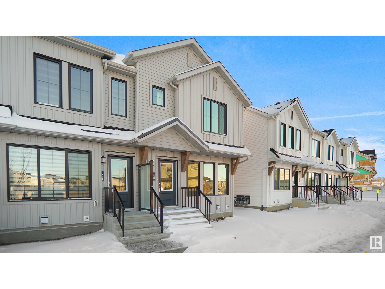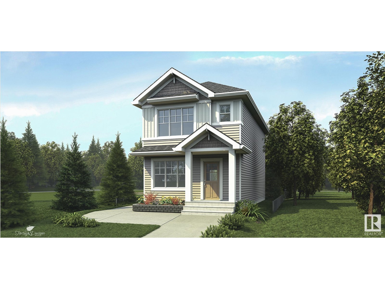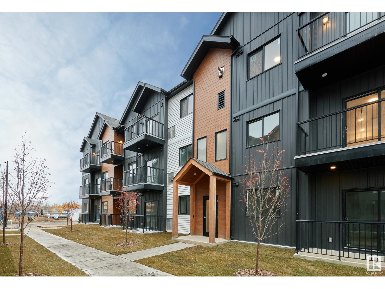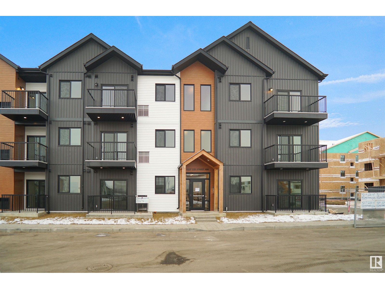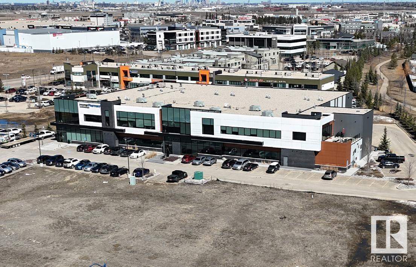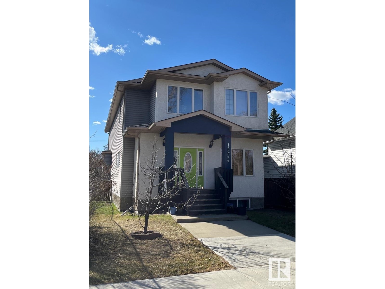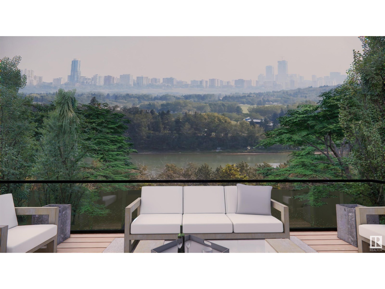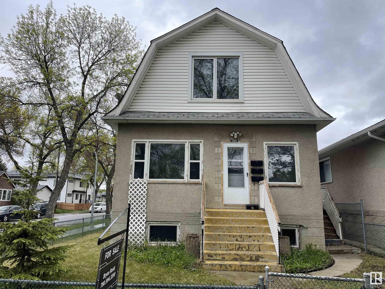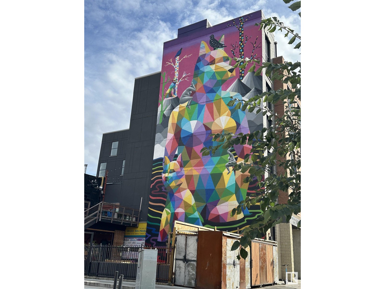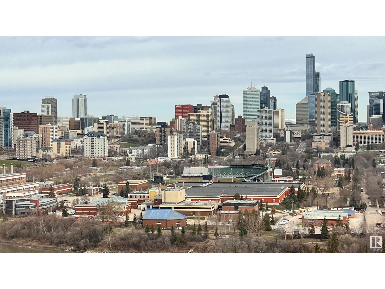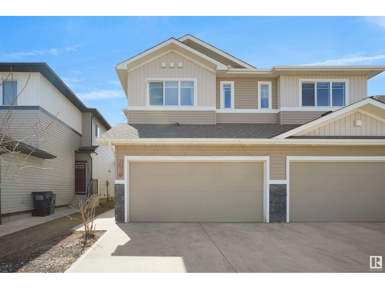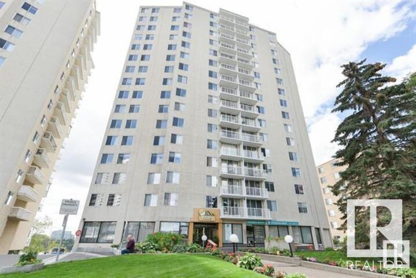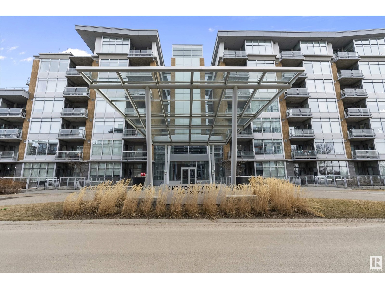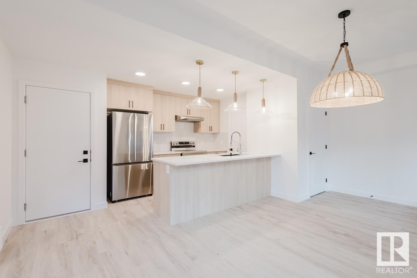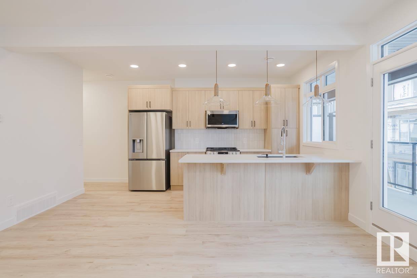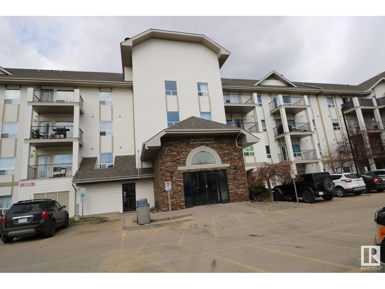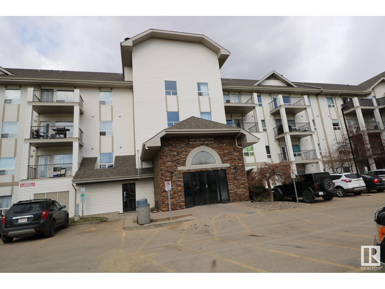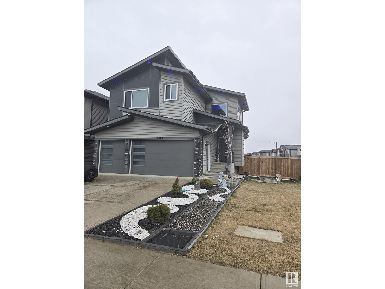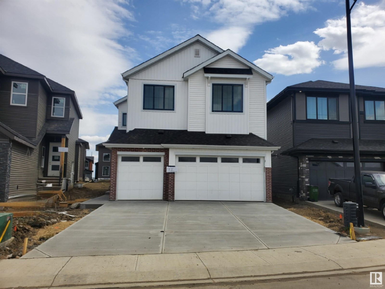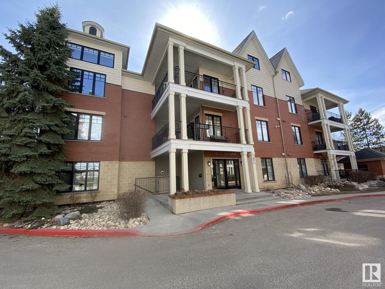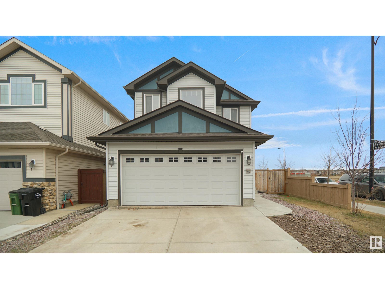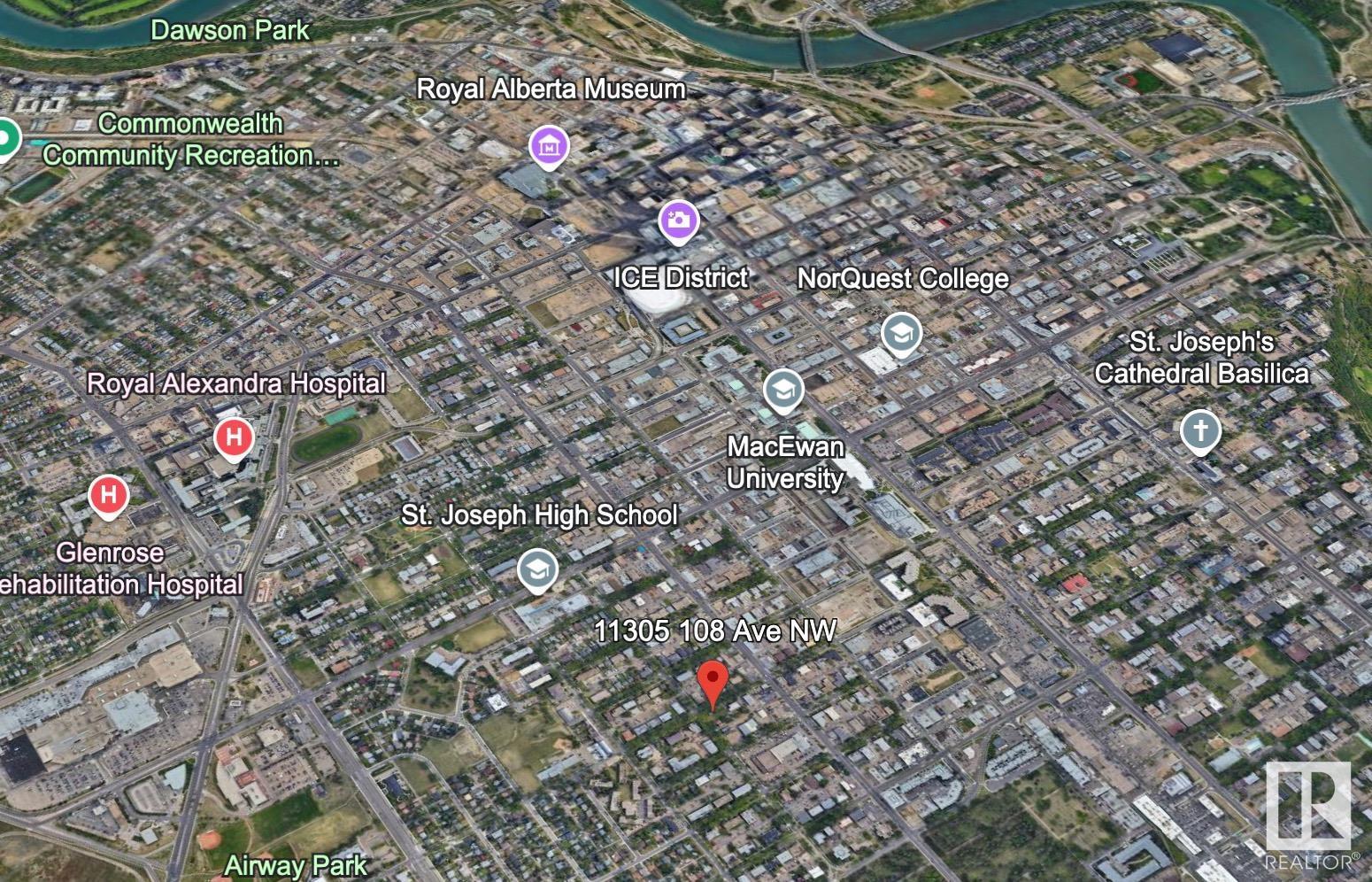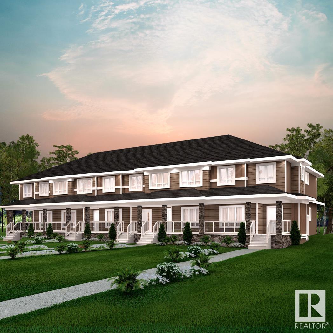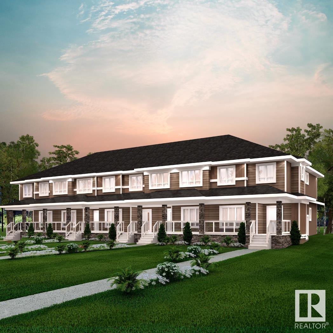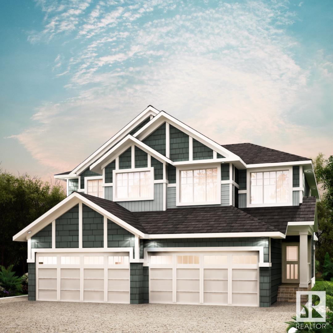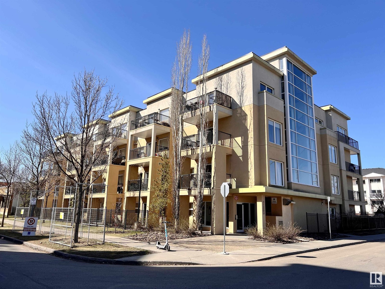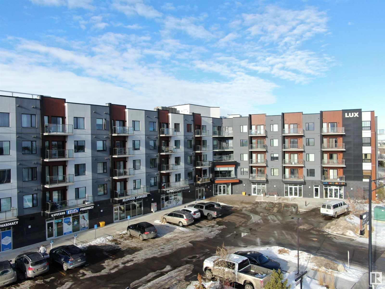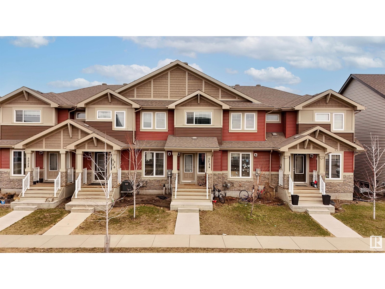Property Results - On the Ball Real Estate
10149 115 St Nw
Edmonton, Alberta
Unlock the potential of this rare development opportunity in one of Edmonton's most vibrant and sought after communities. Situated just steps from the bustling Downtown core. Nestled in the thriving Oliver neighbourhood, this site is ideally located just off Jasper Avenue and 115 Street, placing you within walking distance of shops, restaurants, cafes, parks, and transit. Zoning (Large Scale Residential) RL h65 allows for high-density residential development, giving you the flexibility to create multi-family dwellings, mixed-use spaces, or innovative urban living concepts tailored to the growing demand for downtown living. (id:46923)
RE/MAX Real Estate
0 Na 0 Na Rd Nw
Edmonton, Alberta
Turnkey Japanese Restaurant – Prime Location, Fully Equipped & Ready to Operate Discover an exceptional opportunity to own a fully licensed and operational Japanese restaurant in a high-traffic, sought-after location. This beautifully designed space blends traditional Japanese aesthetics with modern elegance, offering a warm and inviting atmosphere that keeps customers coming back. Step into a turnkey business complete with a fully equipped kitchen, sushi bar, and spacious dining area featuring authentic decor, ambient lighting, and premium finishes. With a proven track record of consistent foot traffic and strong local following, this restaurant is ideal for entrepreneurs, chefs, or investors looking to enter or expand in the vibrant dining scene. (id:46923)
Initia Real Estate
#93 3705 141 St Sw
Edmonton, Alberta
This is StreetSide Developments the Abbey model. This innovative home design with the ground level featuring a single oversized attached garage that leads to the front entrance and a main floor den or bedroom. It features a large kitchen. The cabinets are modern and there is a full back splash & quartz counter tops. It is open to the living room and the living room features lots of windows that makes is super bright. . The deck has a vinyl surface & glass with aluminum railing that is off the kitchen. This home features 2 Primary bedrooms with 2 full bathrooms. The flooring is luxury vinyl plank & carpet. Maintenance fees are $60/month. It is professionally landscaped. Visitor parking on site.***Home is under construction and the photos are of a previously built unit same layout but the colors and finishing's may vary, to be completed by August 2025 *** (id:46923)
Royal LePage Arteam Realty
2744 Blatchford Rd Nw
Edmonton, Alberta
This stunning NET-ZERO townhouse in Edmonton's visionary Blatchford community offers the perfect blend of luxury and sustainability. Designed to produce as much energy as it consumes, it features rooftop solar panels, ultra-high insulation (R-45 walls, R-80+ roof), energy-efficient windows and doors, and is connected to the City of Edmonton’s District Energy Shared System for efficient year-round heating and cooling. Net-zero homes like this dramatically reduce utility bills, shrink your carbon footprint, and provide superior comfort through better temperature regulation and air quality. The exterior boasts Pearl grey Hardie panels, LUX vertical cladding, and dark-sky compliant LED & solar lighting. Inside, enjoy modern finishes like luxury vinyl plank flooring, QUARTZ countertops, custom cabinetry, and energy-efficient appliances. The layout includes a main floor primary bedroom with ensuite, two upstairs bedrooms, and an unfinished basement ready for future development. Walk to parks, LRT, shops & more. (id:46923)
Cir Realty
#24 1430 Aster Wy Nw
Edmonton, Alberta
Welcome to Broadview Homes newest product line the Village at Aster located in the hear of the South East Edmonton. These detached single family homes give you the opportunity to purchase a brand new single family home for the price of a duplex. These homes are nested in a private community that gives you a village like feeling. There are only a hand full of units in this Village like community which makes it family orientated. From the superior floor plans to the superior designs owning a unique family built home has never felt this good. Located close to all amenities and easy access to major roads like the Henday and the whitemud drive. A Village fee of $29 per month takes care of your road snow removal so you don’t have too. All you have to do is move in and enjoy your new home. *** Under construction and to be complete in the winter of 2025 , photos used are from the same home recently built but colors may vary *** (id:46923)
Royal LePage Arteam Realty
3652 Westcliff Wy Sw
Edmonton, Alberta
Executive living in southwest Edmonton awaits! Located in the highly sought after community of Upper Windermere, this masterpiece is absolutely brimming with features you may not even know you needed. The main floor features a grand open to below entrance that extends into the living room and over to the formal dining area, office with built in desks, bedroom with ensuite, stunning kitchen with wall to wall and floor to ceiling cabinetry, built in appliances, and tucked just beyond that is a full sized spice kitchen. Heading upstairs we have a primary bedroom the size of a modest apartment with its own sitting area, gas fireplace & steam shower, along with 3 additional bedrooms, each with it own ensuite, as well as a bonus room with private balcony. The basement is also fully finished, with a theatre room, gym, 2 bedrooms and 2 full bathrooms, bar area, as well as a full kitchen, and secondary laundry rough-ins, perfect for multi-gen living or a nanny suite. (id:46923)
Century 21 Leading
#2 3705 141 St Sw
Edmonton, Alberta
Welcome home to this brand new row house unit the “Sage Built by StreetSide Developments and is located in one of South West Edmonton's newest premier communities of Desrochers. With almost 1100 square Feet, it comes with front yard landscaping and a single over sized rear detached parking pad this opportunity is perfect for a young family or young couple. Your main floor is complete with upgrade luxury Vinyl Plank flooring throughout the great room and the kitchen. room. Highlighted in your new kitchen are upgraded cabinet and a tile back splash. The upper level has 3 bedrooms and 2 full bathrooms. This home also comes with an unfinished basement perfect for a future development. ***Home is under construction and the photos are of the show home colors and finishing's may vary, will be complete in the winter of 2025 *** (id:46923)
Royal LePage Arteam Realty
6225 175a Av Nw
Edmonton, Alberta
Discover the perfect blend of comfort, style, and smart design in the Stellar. This elegant home features luxurious LVP flooring on the main floor and a welcoming foyer that opens to a sunlit great room with large front windows. The kitchen combines beauty and function with quartz countertops throughout, a Silgranit sink, island with eating ledge, ample Thermofoil cabinets, and a spacious pantry. At the rear, the dining area is framed by large windows with views of the backyard, plus a half bath and back entry leading to a generous yard and optional double detached garage. Upstairs, enjoy a versatile open loft, a bright primary suite with walk-in closet and 3-piece ensuite, two additional bedrooms, a full bath, and a laundry closet for a stackable washer/dryer. Additional features include brushed nickel fixtures, 9ft ceilings on the main and basement levels, separate basement entry, rough-in plumbing, and added side windows for extra natural light. (id:46923)
Exp Realty
#104 3715 141 St Sw
Edmonton, Alberta
Welcome to Desrochers Mews , where we master the art of Scandinavian design. This urban flat is StreetSide Developments Sisu 2 model which has modern Nordic farmhouse architecture and energy efficient construction, our maintenance free townhomes & urban flats offer the amenities you need — without the big price tag. Here’s what you can expect to find in this exciting new South West Edmonton community. Modern finishes including quartz counters & vinyl plank flooring. Ample visitor parking, close to all amenities and much more. This unit includes a packaged terminal air conditioner and stainless steel appliances. *** This unit is under construction and will be complete by February 2026 and the photos used are from a previously built unit, so colors may vary **** (id:46923)
Royal LePage Arteam Realty
#102 3715 141 St Sw
Edmonton, Alberta
Welcome to Desrochers Village in Desrochers , where we master the art of Scandinavian design. This urban flat is StreetSide Developments KEFI 2 model which has modern Nordic farmhouse architecture and energy efficient construction, our maintenance free townhomes & urban flats offer the amenities you need — without the big price tag. Here’s what you can expect to find in this exciting new West Edmonton community. Modern finishes including quartz counters & vinyl plank flooring. Ample visitor parking, close to all amenities and much more. This unit includes a packaged terminal air conditioner and stainless steel appliances. *** This unit is under constriction and will be complete in the first quarter of 2026 and the photos used are from a similar unit but the colors and finishings may vary *** (id:46923)
Royal LePage Arteam Realty
4320 Savaryn Dr Sw
Edmonton, Alberta
The Certified Business Centre offers 43,809 sq.ft.± of space on a 4.32-acre site, including 2.0 acres± of surplus developable land. The property consists of three units, two of which are leased, with 19,300 sq.ft.± available for owner/user occupancy. Built in 2017, the building includes modern features such as a rooftop patio, upgraded roof, ESFR sprinkler system, and LED lighting. The site has three grade loading doors and one dock door with a leveller. Zoned EIB, the property is located in the Summerside node with access to QEII, 91 Street, and Nisku Spine Road. 19,300 sq.ft. is available for lease. (id:46923)
Nai Commercial Real Estate Inc
960 Summerside Link Li Sw
Edmonton, Alberta
Nestled in the serene and sought-after community of Summerside, this stunning 2-storey home offers 2,400 sq ft of beautifully designed living space. Boasting 6 spacious bedrooms—4 upstairs and 2 in the fully finished basement—this home is ideal for large or growing families. The main and upper floors feature dedicated office areas, perfect for working or studying from home. Gleaming hardwood floors flow throughout, complementing the bright, open layout and large windows that flood the space with natural light. The elegant kitchen is a chef’s dream with granite countertops and refined finishes. Step outside to a large deck and expansive, private backyard—no houses behind and direct access to scenic walking paths. Just steps away, enjoy exclusive Summerside Lake amenities including a sandy beach, clubhouse, playground, and tennis courts. Conveniently located near schools, shopping, the airport, and with quick access to the Anthony Henday. A rare opportunity in a truly tranquil setting. (id:46923)
RE/MAX Professionals
8911 And 8913 132 Av Nw
Edmonton, Alberta
Own your legally suited rental property and make some cash! This 5 BR, 2 BA property has 2 rentable units. There are two separate entrances with separate addresses. Upper unit is a 3 BR with a 4 pc BA with a laundry room, lower unit is a 2 BR, 3 pc BA with a stackable washer/dryer. Upgrades include vinyl plank flooring in lower unit, additional kitchen cabinets, carpets in upper unit, some lighting throughout. Freshly painted in 2020. Basement suite has large windows and feels very bright! Not your typical basement suite feel as each room has multiple oversized windows. As well, each unit feels very spacious with large living rooms, good sized bedrooms and kitchen/dining rooms. The property also has an oversized double detached garage with additional driveway parking. Separate single sized car doors could lend the garage to be divided for additional income. Property has a fully fenced large lot. High efficiency furnace heats both upper and lower units. Great potential in this income generating property! (id:46923)
RE/MAX River City
14177 162 Av Nw
Edmonton, Alberta
This prime commercial space offers an exceptional opportunity in a highly accessible location with quick and convenient access to St. Albert Trail, Anthony Henday Drive, and Yellowhead Trail. Spanning over 3,200 square feet across two levels, the unit is currently in shell condition and features a washroom rough-in, HVAC system, and radiant heat. A separate entrance to the second floor allows for flexible use, including the potential for multi-tenant occupancy or distinct operational areas. The property is equipped with multiple voltage 3-phase power, accommodating a variety of business needs. Zoned BE (Business Employment Zone), this space supports a wide range of permitted uses such as indoor storage, retail stores, fitness facilities, indoor playgrounds, warehouses, laboratories, and professional offices. Available for sale or lease, this versatile space is ready to be customized to suit your business vision. Seller FINANCING available. (id:46923)
Century 21 Masters
#8 2803 14 Av Nw Nw
Edmonton, Alberta
This townhouse resemble a show home built in 2021 facing GREEN SPACE with an affordable low condo fees. It comes with all window coverings, stainless steel appliances, a greet location in Laurel close to public transportation, shopping, play ground and Schools. The property layout is an open concept and hosts a delightful functional kitchen with plenty of natural light and quartz counter tops. The main floor has a stunning half bath, a pantry and open space for the living area with a gas fireplace. The upstairs has 3 bedrooms, and 2 full bathrooms, upstairs laundry. Finished double car garage. Come and see this beautiful townhome in Laurel. (id:46923)
Initia Real Estate
12944 119 St Nw
Edmonton, Alberta
Expansive multi-generational home with 4200sqof dev. living area, designed for large families. Features 9 bedrooms & 6 baths, offers privacy & communal living? Top Floor Highlights 4 beds, 3 ensuites & walk-in closets. Primary suite includes a 4-piece ensuite with deep tub, separate shower, walk-in closet suitable for a nursery. A loft area over the front foyer? Main Floor Features open-concept kitchen equipped with corner pantry, bar-height counter, & space for a wide fridge, in the dining & living areas with tray ceilings & a natural gas fireplace. 2 additional bedrooms, full bath, laundry, & a front office (possible 10th bedroom. Basement includes a full kitchen & bath, 3 beds, & potential for an in-law suite. Additional Features:Double-glazed PVC windows, High Eff. Furnace & HT, central vac. & extra-wide stairs connecting all levels. double garage, driveway parking for 3 vehicles. Fenced backyard, patio & fire pit, deck, covered porch & apple trees. Flooring includes hardwood, carpet & laminate. (id:46923)
RE/MAX Real Estate
9011 138 St Nw
Edmonton, Alberta
Luxury Living in Valleyview This stunning custom-built home offers over 2,900 sq ft above grade in one of Edmonton’s most coveted communities. Featuring 4 bedrooms, 3 full baths, 2 half baths, and an oversized double attached garage connected by a breezeway, complete with car lift capability. An elevator provides convenient access all the way to the rooftop patio, where you’ll enjoy gorgeous and unobstructed city and River Valley views. The fully finished basement includes a home gym and a hidden cantina/cold room, while the main floor showcases upscale finishes, a spacious mud room, and a layout designed for both comfort and style. There’s still time to customize select finishes depending on the stage of construction, making this luxury home uniquely yours. Modern living, exceptional craftsmanship, and a premier location—this is Parkview at its finest. (id:46923)
Real Broker
7549 May Cm Nw
Edmonton, Alberta
Elevate your lifestyle with 7549 May Common! Nestled against a captivating ravine, this home is a showstopper at every turn. Over 3500 sqft + FF BSMT, it's a masterpiece boasting 4 beds & 3½ baths. Unleash your inner chef in the gourmet kitchen, while the private dining room adds a touch of elegance. Cozy breakfast nook, living room w/ FP, office, mudroom, & powder room. Upstairs features a bonus room, the main bath and 3 bedrooms. The primary is a haven of luxury w/ walk-in closet and lavish spa like 5pc ensuite. The FF BSMT is an entertainment haven with a 4th bed, 3pc bath, wet bar, family room, rec room & golf simulator room! Triple car garage adds convenience & backyard flows to ravine-side walking path. Top-notch appliances, granite counters, eat-in island, custom cabinetry, porcelain tile & engineered wood flooring. The exterior is stone & hardie board. Craftsmanship shines w/ meticulous attention to detail, setting this home apart. Nearby amenities, schools & Terwillegar Rec Centre. (id:46923)
Exp Realty
9144 73 Av Nw
Edmonton, Alberta
Brand new infill in the beautiful and highly sought after community of Ritchie. Location is incredible, Just steps from Mill Creek Ravine and the Ritchie market. With over 2500 sqft of livable space, home features a 2 bdrm legal basement suite and a 1 bdrm garage suite, yes 3 separate units total. Luxury vinyl plank throughout the home, this home features 6 bdrms and 4.5 baths. Main floor open concept layout with a dream kitchen, family room with fireplace, office, mudroom with built-in cabinets and pantry with coffee bar. Upstairs offers 3 bdrms and 2 full baths. Primary bdrm features a large walk-in closet and a gorgeous en-suite with soaker tub, separate tiled shower and double sinks. The Legal Basement suite offers 2 bdrms, 4-piece bath, living room and full kitchen with eating bar. Garage suite with 1 bdrm and full bath. Heated Garage! The perfect property for any investor or for a buyer looking for not 1 but 2 mortgage helpers. (id:46923)
RE/MAX River City
11161 96 St Nw
Edmonton, Alberta
Perfect for the Investor or first time buyer! Unique opportunity knocks in this 2 Storey featuring 4 private non legal suites ready for immediate occupancy & your choice of tenants! The main floor is brightly laid out with a spacious entrance that leads to the open living room, dining room and newer white kitchen with a bedroom and 4-piece bathroom that complete this level. Separate private entrance leads to the upper level which contains a second living room, second kitchen, and an additional 2 bedrooms with a 3-piece bath. Basement is fully self contained & complete with 2 indivdual bachelor units, common laundry area & xtra storage! Situated on a corner lot for added privacy, large east facing back yard with double garage and plenty of parking. Great central location just steps to restaurants, transit, market shopping & more! (id:46923)
Homes & Gardens Real Estate Limited
#1401 11710 100 Av Nw
Edmonton, Alberta
Spectacular view! welcome to Victoria Plaza overlooking downtown and the river valley above the Victoria Golf Course and with a view of the University of Alberta - and the fireworks on the High Level Bridge! This 1485 square foot ,2 bedroom 1 1/2 bath ensuite unit has lots of space and windows! plenty of extra storage space including roughed in ready closet for washer/dryer appliance . This is perfect for downsizers, singles or couples or those that want a family member close by! The condo also includes outdoor patio and bbq on the main floor, indoor pool, hot tub, sauna, fitness centre and social room. Heated underground parking and Large wrap around covered balcony with many different observation points. central A/C all utilities included. (id:46923)
Royal LePage Arteam Realty
#106 10125 83 Av Nw
Edmonton, Alberta
Updated 1 Bedroom Condo in Prime Whyte Avenue Location! Ideally situated just minutes from the University of Alberta and steps from Whyte Avenue, this beautifully updated lower-level condo is perfect for students, first-time buyers, or investors. Enjoy unbeatable access to shopping, dining, public transit, and schools—all within walking distance. The unit features a modern kitchen with brand new cabinetry, quartz countertops, and new stainless steel appliances including stove, refrigerator, and microwave. Fresh carpeting throughout, updated bathroom with new vanity, and a bright, south-facing living area create a warm and inviting space. Additional highlights include on-site laundry, an assigned parking stall, and exceptional affordability for this sought-after location. Move-in ready and available for immediate possession! (id:46923)
Coldwell Banker Mountain Central
#908 10149 Saskatchewan Dr Nw Nw
Edmonton, Alberta
LOCATION, LOCATION, LOCATION ! Welcome Such an amazing building in Waters Edge, located in central Edmonton, closed to U of A, Macewan University, downtown, Old strathcona town center, antique mall etc. It's #908, on 9th floor with 826 sqft, 2 BDRM/2 full ensuite bath, features as all glass doors/windows with fully sun, recent renovation of newer for vinyl flooring, 2 ensuite bath/ceramic tiles flooring and wall tiles, newer paint throughout including ceiling, OTR Microwave and all lighting fixtures, and professional cleanup all over the unit. It's so convenient for young students or professionals' living, only minutes to schools, Uni-Ave, downtown for daily operation; lots of amenities as recreation area, much equipment and racquetball courts in a private gym, social/weight rooms, basketball/tennis court on top of the covered parkade and more visitor parkings! Take a coffee time, overlook to have a city view, enjoy all of your life in Waters Edge! 'Early birds get worms' and you won't miss it out !! (id:46923)
Maxwell Polaris
2518 Casey Wy Sw
Edmonton, Alberta
Priced for Quick Sell. Front Facing EAST. Welcome to this stylish half duplex in SW Edmonton's Cavanagh. Featuring 9’ ceilings on the main floor, this home offers an open-concept layout and wireless smart switches for added convenience. The kitchen provides plenty of cabinetry, corner pantry and counter space—perfect for everyday living. Upgraded SS Appliances included. Upstairs includes 3 spacious bedrooms, a bonus room, and a primary suite with walk-in closet and ensuite. With 2.5 baths, this home is ideal for families or professionals. The double attached garage, second floor laundry, and west-facing backyard add to the appeal. Wont Last Long, ACT NOW!!! (id:46923)
RE/MAX Excellence
#1406 12141 Jasper Av Nw
Edmonton, Alberta
Beautiful panoramic view of the River Valley and Victoria golf course. This large concrete and steel 2 bedroom condo offers 2 bathrooms newer kitchen cabinets and appliances, newer hardwood flooring throughout living & hallway + carpet in bedrooms, newer tile and fixtures in bathrooms, plenty of closet space and one large balcony running the length of the unit. Condo fees include power, heat, water, use of laundry, Titled underground heated parking, exercise room, sauna, lounge and library. Close to all amenities of downtown and public transportation. (id:46923)
Royal LePage Arteam Realty
10698 61 St Nw
Edmonton, Alberta
*INVESTORS ALERT* Opportunity to own this stunning 8-Unit building which QUALIFIES for the CMHC MLI SELECT program. 4PLEX with 4 LEGAL suites in the heart of CAPILANO. A+ TENANT PROFILE & LOW VACANCY! Around 7500 Sq Feet of living space with 16 BEDROOMS AND 16 BATHROOMS. Upon entry of each unit, you will be welcomed by a modern open concept, the main floor features chefs kitchen, living and dining space. Upstairs will be 3 well sized bedrooms, including the primary ensuite and upstairs laundry. Separate entrance leads to 1-bed/1-bath LEGAL basement with full kitchen and laundry. High end finishes, large TRIPLE PANE windows, quartz counters and 9-FT CEILINGS in basement & main floor. Projected rental income is $14,000-$15,000 per month for the entire building. One might try to Air BnB and bring in more cash. Currently under construction with an expected September 2025 closing. SUPERB location with mature trees, minutes to downtown, college/university, restaurants and shopping. (id:46923)
Initia Real Estate
#508 2510 109 St Nw
Edmonton, Alberta
Live in refined comfort at One Century Park in this stylish 5th floor condo just steps from Century Park LRT, restaurants, cafes & groceries. This upscale 1 bed, 1 bath unit offers open-concept living with large windows, granite counters, gas cooktop, built-in oven, stainless steel appliances & an oversized island—perfect for entertaining. Unwind in a spa-inspired bath with a marble-tiled soaker tub, rain shower, and floating vanity with Kohler fixtures. The bright bedroom connects to the bathroom via dual walk-thru closets for maximum convenience. Enjoy the ambiance of a dual-sided gas fireplace, A/C, in-suite laundry, a private balcony with gas hookup, & underground titled parking with a separate storage cage. All utilities are included in the condo fees. The building features a fitness room, secure entry, pet-friendly policy (with board approval), & unbeatable connectivity across Edmonton via LRT. Ideal for professionals, students, or investors! This unit is modern, chic & move-in ready! HURRY! (id:46923)
RE/MAX Excellence
#22 16231 19 Av Sw
Edmonton, Alberta
Welcome to Essential Glenridding, where luxury living meets modern convenience! This stunning new 3-story condo features new designer finishes that will take your breath away. On the lower level, you'll find a convenient double attached garage. As you make your way upstairs, you'll be greeted by the open-concept main floor that offers a half bath, a walk-in pantry, and a private balcony perfect for hosting summer BBQs or relaxing after a long day. The kitchen features quartz countertops, waterline to fridge and upgraded cabinets. It's the perfect space to whip up your favorite meals. Head upstairs to discover a laundry room, full 4-piece bathroom, 2 large bedrooms, and a spacious master suite complete with a luxurious ensuite and its own private balcony, where you can enjoy your morning coffee. This home also comes with a generous 3k appliance allowance and full landscaping. Don't miss out! UNDER CONSTRUCTION! Photos may differ. First 4 photos are of the interior, rest are of the plan. Appliances NOT incl (id:46923)
Mozaic Realty Group
#17 16231 19 Av Sw
Edmonton, Alberta
Welcome to Essential Glenridding, where luxury living meets modern convenience! This stunning new 3-story condo features new designer finishes that will take your breath away. On the lower level, you'll find a convenient single attached garage. As you make your way upstairs, you'll be greeted by the open-concept main floor that offers a half bath and a private balcony perfect for hosting summer BBQs. The kitchen features quartz countertops, waterline to fridge and upgraded cabinets. It's the perfect space to whip up your favourite meals. Head upstairs to discover a laundry room, full 4-piece bathroom, 2 large bedrooms, and a spacious master suite complete with a walk-in closet and luxurious ensuite. The master even comes with its own private balcony, where you can enjoy your morning coffee. This home also comes with a generous 3k appliance allowance and is fully landscaped. CONSTRUCTON TO START MID MAY. Photos may differ from actual property. Appliances not included. (id:46923)
Mozaic Realty Group
#1204 330 Clareview Station Dr Nw
Edmonton, Alberta
1120 sq ft on 2nd level, 2 spacious bedrooms, 2 bathrooms condo unit in Clareview Junction. The primary bedroom boasts 2 closets one being a walk-through closet and a private ensuite, the second bedroom is perfect for guests, a home office, or growing families, open concept living area with superb size kitchen and dining area and patio door to balcony. Convenient in-suite laundry with generous storage space. One title energised parking stalls, heat and water included in condo fees.Located close to retail shopping center (Superstore Etc) , the emergency Northeast hospital and to Anthony Henday and just steps from the Clareview LRT station, bus terminal only yards away, ideal for student going to Nait or University, or anyone that works downtown or doesn't drive. The complex also offers meeting/party room and has a sizable fitness room room with excellent equipment plus is very close to Clareview Recreation Center, GoodLife Fitness. Wont last (id:46923)
Royal LePage Arteam Realty
#1118 330 Claireview Station Dr Nw
Edmonton, Alberta
Stunning 2 spacious bedrooms, 2 bathrooms condo unit in Clareview Junction. The primary bedroom boast dual closet one being a walk-through closet and a private ensuite, the second bedroom is perfect for guests, a home office, or growing families, open concept living area with superb size kitchen and dining area and patio door to concrete patio. Convenient in-suite laundry with generous storage space. One title energised parking stalls, heat and water included.Located close to retail shopping center(Superstore etc), the emergency Northeast hospital and to Anthony Henday, just steps from the Clareview LRT station and the bus terminal, ideal for student going to Nait or the University, or anyone that works downtown or doesn't drive. The complex also offers meeting/party room and has a sizable fitness room room with excellent equipment plus it is very close to Clareview Recreation Center, GoodLife Fitness. Wont last (id:46923)
Royal LePage Arteam Realty
2020 13 Av Nw
Edmonton, Alberta
All the comforts your better half was waiting for.CORNER,TRIPLE CAR ATTACHED GARAGE, SPICE KITCHEN, SEPARATE ENTRANCE TO BASEMENT ,HIGH CEILING,Royal welcoming entry, ceramic tile main floor, 2 tone Glossy kitchen with granite countertops, modern lighting, Glass railing,Fire place, Vinyl plank on stairs ,feature walls,dual sinks, coffered ceiling are a few of the features out of many. O Open to above living room, family room,Full bath+Bedroom , Spice kitchen,pantry and main kitchen with tons of cabinet space with huge buffet style island. Upstairs master suite with his and her closets and 5 piece ensuite. 2 good size bedrooms on the back with jack and Jill bath, spacious loft another full bath and 4th bedroom competes the floor. Total 5 bedrooms & 4 Bathroom house with Top of the line finishing is artistically landscaped and fenced.No Parking hassle in any way.Conveniently located near a K-9 brand new high school, shopping centers, grocery stores, Anthony Henday & other amenities. (id:46923)
Initia Real Estate
17115 3 St Nw
Edmonton, Alberta
This beautiful home by Lyonsdale Homes, located in the sought-after Marquis community, offers an oversized triple garage with private basement access. With over 2,600 sq. ft. of living space, it features 4 spacious bedrooms and 4 full bathrooms. The main floor showcases soaring ceilings that enhance the home’s grand, open feel, while the upper level continues the spacious vibe with 9-foot ceilings and 8-foot doors. The gourmet kitchen features Quartz countertops, a built-in oven, electric cooktop, and a generous dining area. A dedicated spice kitchen—accessed through the main kitchen—offers a gas range and extra prep space, perfect for keeping your main kitchen pristine. Upstairs, enjoy well-sized bedrooms, a Jack & Jill bath, upper-level laundry, and a cozy bonus room ideal for family time or entertaining. Located just steps from the showhome—this one is a must-see! (id:46923)
Homes & Gardens Real Estate Limited
#102 12207 Jasper Av Nw
Edmonton, Alberta
This spacious 1 Bedroom is over 800 sq ft & located in a lovely mid-century heritage building. The entry is 1st floor but the unit is above grade. The condo has many upscale renovations, an open floor plan, brand NEW APPLIANCES & NEW FLOORING- engineered hardwood (LR), ceramic tile (Kit & Bath) & cozy carpet (BR). The bath has an upgraded DOUBLE SIZE WALK-IN SHOWER. The large bedroom has extra storage cabinets. The super Long balcony extends the full length of the condo. The unit comes with assigned Storage & Parking. The huge SOUTH FACING WINDOWS fill the rooms with sunshine & faces the beautiful River Valley beyond the trees. This SOLID CONCRETE Building is perfectly situated w/ Safeway across the Street, Victoria Promenade steps away & quick access to downtown, U of A, MacEwan, & the network of River Valley Walking trails. A blend of contemporary updates and enduring design. Welcome Home! (id:46923)
Century 21 All Stars Realty Ltd
#436 13441 127 St Nw
Edmonton, Alberta
HARD TO FIND THIS TYPE OF LIVING BUT IT'S HERE! In a 55+ Adult Condominium, this spacious 1-bedroom unit in Shepherd's Place provides a bright, open plan that you are sure to enjoy. Located on the TOP FLOOR, the condo feaures a LARGE bedroom, a functonal kitchen, in-suite Laundry/Storage room, a Living Room, easy to maintain laminate flooring, PLUS... a BIG balcony with a pleasant South-East view. The complex has numerous amenities that include a private outdoor courtyard, games & social rooms, a hair salon, an exercise room and dining fascilities. In a great location, you are in close proximity to shopping, medical centers, banks and public transit. GREAT ADULT LIVING! (id:46923)
Maxwell Challenge Realty
#304 9803 96a St Nw
Edmonton, Alberta
**BRAND NEW VINYL PLANK FLOORING IN THIS TOP FLOOR FULL A/C, PET FRIENDLY, 15-UNIT BUILDING, 1Bdrm & DEN/2nd BEDROOM, 2-FULL BATH Condo with 1169Sq.Ft of Living Space in THE LANDING 9803! Upon entry of this 3rd Floor OPEN PLAN Condo with a tiled entryway w/a DEN/2nd Bdrm to the right & a full 3pc BATH! The Kitchen has 5-Black Appliance w/a Raised Eating Bar Island along with a oversized corner WALK-IN PANTRY, & Dining area for 6+Guests w/a 2-SIDED FIREPLACE in the Living Room w/a Garden Door onto your L-Shaped Balcony w/a GAS BBQ HOOKUP Facing SOUTH! The Primary Bdrm has an 18ft VAULTED CEILING w/a WALK-IN CLOSET & A SIDE CLOSET into the 4pc ENSUITE, 6ft TUB/SHOWER. There is 1-Undrground Heated #16 Stall w/a #121 STORAGE CAGE. The complex has an Exercise Room, Woodshop, & Social Room with a 5min walk to the River Valley, Bike Trails, & The Muttart Conservatory & quick BUS or LRT to our Downtown & Beyond. CONDO FEES INCLUDE ALL UTILITIES...ELECTRICITY, HEAT, WATER & SEWAGE, GARBAGE & PARKING! (id:46923)
Maxwell Polaris
17432 120 St Nw Nw
Edmonton, Alberta
This home is situated on a large CORNER LOT that is fenced, landscaped, and ready for summer fun! Additionally, you will enjoy the OVERSIZED COMPOSITE DECK, STORAGE SHED, New HWT and CENTRAL AC unit. Easy access to shopping, fitness, public transportation, parks, and Anthony Henday Drive. Come have a look, this is the one! Gorgeous! A 2017 Pacesetter family home in the thriving community of Rappers will. Main floor greets with an open FLEX ROOM/DEN, HARDWOOD FLOORING, 9FT CEILINGS, and 2-pce powder room. Enjoy open concept living in the spacious family room and comfy breakfast nook. Kitchen features a LARGE ISLAND, SS APPLIANCES, GRANITE COUNTERTOPS and QUALITY MOCHA CABINETRY. Leading to the upper level, a huge master suite awaits with an elegant entryway to the 4-pce luxury ensuite / walk-in closet combination. Down the hall, create family moments in the cozy BONUS ROOM with beautiful widows and VAULTED CEILINGS. Completing this level, you have 2 nicely sized bedrooms and another 4pce washroom. (id:46923)
Exp Realty
11305 108 Av Nw
Edmonton, Alberta
Great opportunity to transform the existing site into a new multi-family dwelling of your choice. With the new zoning by-law passed by the City of Edmonton, the possibilities here are endless. Located very close to trendy 124 street. With the new zoning bylaw, this location becomes RM - Medium Scale Residential. In this particular instance the zoning modifier of H16 means that any development is 16 meters hight maximum and that translates into a 4 story building. This zone also allows commercial uses at the ground floor of residential buildings to encourage mixed use development and to provide local services to the neighbourhood. (id:46923)
RE/MAX River City
17704 69a St Nw
Edmonton, Alberta
Crystallina Nera is rooted in natural beauty. A lush forest and a storm water pond surrounded by paved walking trails are ideal for nature lovers. Poplar Lake, parks and future schools are close by! The 'Deacon-T' END UNIT offers the perfect blend of comfort and style. Spanning approx. 1613 SQFT, this home offers a SIDE ENTRANCE, thoughtfully designed layout & modern features. As you step inside, you'll be greeted by an inviting open concept main floor that seamlessly integrates the living, dining, and kitchen areas. Abundant natural light flowing through large windows highlights the elegant laminate and vinyl flooring, creating a warm atmosphere for daily living and entertaining. Upstairs, you'll find a bonus room + 3 bedrooms that provide comfortable retreats for the entire family. The primary bedroom is a true oasis, complete with an en-suite bathroom for added convenience. PICTURES ARE OF SHOW HOME; ACTUAL HOME, PLANS, FIXTURES, AND FINISHES MAY VARY AND ARE SUBJECT TO CHANGE WITHOUT NOTICE. (id:46923)
Century 21 All Stars Realty Ltd
17706 69a St Nw
Edmonton, Alberta
Crystallina Nera is rooted in natural beauty. A lush forest and a storm water pond surrounded by paved walking trails are ideal for nature lovers. Poplar Lake, parks and future schools are all within walking distance. The 'Deacon-T' offers the perfect blend of comfort and style. Spanning approx. 1613 SQFT, this home offers a thoughtfully designed layout & modern features. As you step inside, you'll be greeted by an inviting open concept main floor that seamlessly integrates the living, dining, and kitchen areas. Abundant natural light flowing through large windows highlights the elegant laminate and vinyl flooring, creating a warm atmosphere for daily living and entertaining. Upstairs, you'll find a bonus room + 3 bedrooms that provide comfortable retreats for the entire family. The primary bedroom is a true oasis, complete with an en-suite bathroom for added convenience. PICTURES ARE OF SHOW HOME; ACTUAL HOME, PLANS, FIXTURES, AND FINISHES MAY VARY AND ARE SUBJECT TO CHANGE WITHOUT NOTICE. (id:46923)
Century 21 All Stars Realty Ltd
17621 67 St Nw
Edmonton, Alberta
Crystallina Nera is rooted in natural beauty. A lush forest and a storm water pond surrounded by paved walking trails are ideal for nature lovers. Poplar Lake, parks and future schools are all within walking distance. With over 1470 square feet of open concept living space, the Soho-D from Akash Homes is built with your growing family in mind. This duplex home features 3 bedrooms, 2.5 bathrooms and chrome faucets throughout. Enjoy extra living space on the main floor with the laundry room and full sink on the second floor. The 9-foot ceilings on main floor and quartz countertops throughout blends style and functionality for your family to build endless memories. PLUS a single oversized attached garage & SIDE ENTRANCE! PICTURES ARE OF SHOWHOME; ACTUAL HOME, PLANS, FIXTURES, AND FINISES MAY VARY & SUBJECT TO AVAILABILITY/CHANGES! (id:46923)
Century 21 All Stars Realty Ltd
#205 11203 103a Av Nw
Edmonton, Alberta
LOCATION, LOCATION, LOCATION ! The Panache On 12th, located in central of Edmonton Downtown, rare concrete/steel lower rise apartment, only minutes to walk to Unity Square Centre, Brewsters, Roger's, the Ice District, U of A, Macewan University; just go opposite for your daily operation. Features as doors secured, open-style layout with 9' ceilings, stainless steel appliances, large eating bar w/granite island, Cork flooring, ceramic tile, double-sided fireplace between living and master bedroom, low maintenance, underground/heated parking, more visitor parking in back lane, etc. After working in a busy day, sit a while in the balcony, have a coffee time and taste the BBQ, overlook the street and enjoy all of your life in Downtown ! 'Early birds get worms' and you won't miss it out !! (id:46923)
Maxwell Polaris
#407 1316 Windermere Wy Sw
Edmonton, Alberta
Lux Condominiums brings the ultimate luxury to you with the features you've always desired for easy living! Tucked away in SW Edmonton’s premier address Windermere, live the good life in a beautiful community surrounding, defined by an amazing building. Everything comes in 2 at 407 Lux. 2 beds, 2 baths, 2 titled underground parking stalls, & 2 balconies is just the beginning! Spread amongst 1159 sq. ft, the details are what matters the most when you have: quartz counters, stainless appliances, canopy hood fan, gas BBQ hookup, AC, & 9ft. ceilings. Enjoy the view from above on your 2 balconies with a west exposure onto the scenic pond + paths, while this corner unit is showered with natural light. Your new living quarters offers a primary bed. with 4 pc. bath and large WIC/flex space, while an additional 2nd bedroom has a built in Murphy Bed and bathroom for added convenience. Enjoy your new community with restaurants, shops, & services mere minutes away on foot. Words simply can't describe delight! (id:46923)
Exp Realty
1924 69 St Sw
Edmonton, Alberta
Welcome to Summerside—where family living meets everyday convenience. This 2,393 sqft 4 bedrm up, 2-storey home backs directly onto green space, offering privacy & a peaceful view from your own backyard. The main floor features 9-ft ceilings & an open-concept layout w/ a well-appointed kitchen—complete w/ granite counters, SS appliances, & ample cabinetry. The living room is bright & cozy w/ large windows & a FP, & there’s a separate dining area, 2-pc bath, & laundry room that complete this level. Upstairs, you'll find a vaulted bonus room, spacious primary bedroom w/ 4pc ensuite, plus three additional bedrooms & another full bath. The brand new finished basement adds flexibility w/ a large rec room, fifth bedroom, and full bathroom—ideal for guests or growing families. Outside, enjoy a new deck, new fence, fully landscaped yard, and an oversized garage for all your storage needs. Just minutes to schools, parks, shopping, and quick access to the Anthony Henday. (id:46923)
Royal LePage Prestige Realty
#202 8503 108 St Nw
Edmonton, Alberta
Excellent location just blocks from Whyte Ave & walking distance to the U of A. This well-maintained second-floor unit offers 1,041 sq.ft. of open-concept living with 2 bedrooms, 2 full bathrooms & a den that could serve as a third bedroom or office. The living room features a cozy gas fireplace, while the kitchen boasts white cabinetry with granite countertops. Neutral carpet runs through the living spaces, with luxury vinyl tile in the kitchen & bathrooms. The primary bedroom includes a full ensuite, two mirrored closets, & is well separated from the second bedroom for added privacy. Bright paint, modern fixtures & newer front-load laundry appliances complete the interior. A sunny south-facing balcony extends off the living room, and the powered parking stall is directly behind the building for easy access. Condo fees cover heat, water, building maintenance, and a fully funded reserve. A fantastic location with strong rental potential—this unit is a must-see! (id:46923)
Century 21 Masters
5024 22 Av Sw
Edmonton, Alberta
Priced to sell - this home nestled in the vibrant and family-friendly community of Walker! This beautifully maintained 1511 sq ft home offers 3 spacious bedrooms, 2.5 bathrooms, and a functional layout designed for comfort and convenience. Step inside to a welcoming front living room filled with natural light, perfect for relaxing or hosting guests. The modern kitchen features stainless steel appliances, a central island, pantry, and a spacious dining area that opens onto the fully fenced backyard—ideal for BBQs, pets, and kids to play. Upstairs, you’ll find a generous primary suite with a walk-in closet and ensuite, plus two additional bedrooms and a full bathroom. Partly finished basement has electric, plumbing, washroom tub and drywalls done and only few thousands away to make it fully furnished. Steps away from schools, parks, walking trails, playgrounds, transit, and all major amenities including Walmart, Superstore etc. Quick access to Anthony Henday and Ellerslie Road makes commuting a breeze! (id:46923)
Nationwide Realty Corp
15743 95 St Nw
Edmonton, Alberta
PREMIUM CUSTOM 2 STOREY! This spacious home, located in desirable Eaux Claires, is absolutely STUNNING! Featuring 4 beds, 3 full baths with loads of high end upgrades including hardwood, marble & granite flooring, coffered ceilings, unique design accents & a fabulous open concept floor plan. The entrance way opens to the living room with soaring 18ft ceilings, huge windows & elegant formal dining room. The chef’s kitchen has granite counters, an abundance of white European style cabinetry, pantry & island overlooking the family room. The main level is completed with a 4 pce bath & den/office. The magnificent stairway leads to the upper level, which is open to below, with quality maple handrails & classic iron spindles. There is a cozy loft area, 4 beds, laundry & family bath. The primary suite is massive, with a w/i closet & luxury ensuite, duel sinks, jacuzzi tub & separate shower. The basement has 9 ft ceilings & offers more potential living space. The garage is insulated & drywalled. SIMPLY GORGEOUS! (id:46923)
RE/MAX Elite
7067 Newson Rd Nw
Edmonton, Alberta
Built by Concept Homes in 2019, beautiful 1,539 sq. ft. bungalow backing onto the lake with fully finished walkout basement in the prestigious Griesbach community. The main floor is open and spacious with 9' ceiling. Living room has big windows with view of the lake and electric fireplace. Dining area with garden door access to the large balcony. Upgraded kitchen with beautiful granite countertops, large island with extended breakfast bar, stainless steel appliances, soft close cabinets, corner windows at the sink area, tiled backsplash, and walk-through pantry. Two bedrooms on the main floor including the primary bedroom with 4 pcs. ensuite and walk-in closet. One 4 pcs. main bath next to the second bedroom. Main floor laundry. The fully finished walkout basement has a second kitchen, large recreation room, two bedrooms; one with ensuite and walk-in closet, and a 4 pcs. bath with laundry area. Fenced and landscaped. Great location, close to all amenities. (id:46923)
RE/MAX River City

