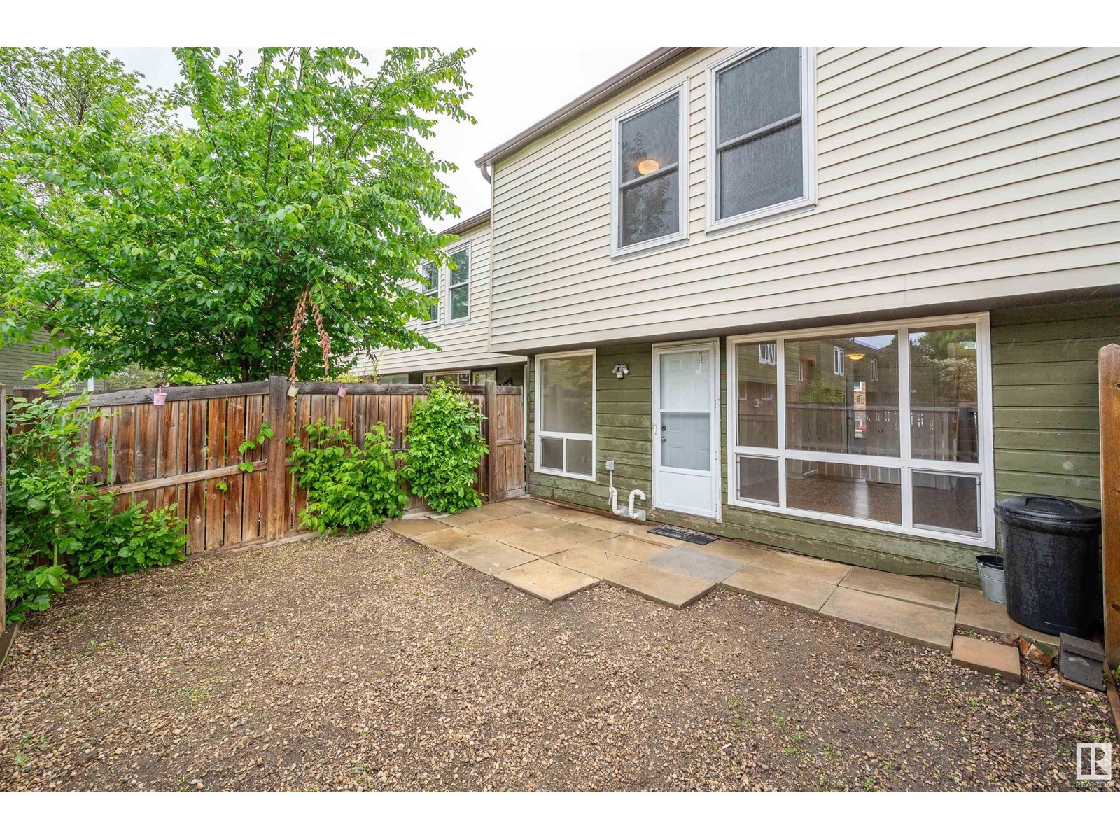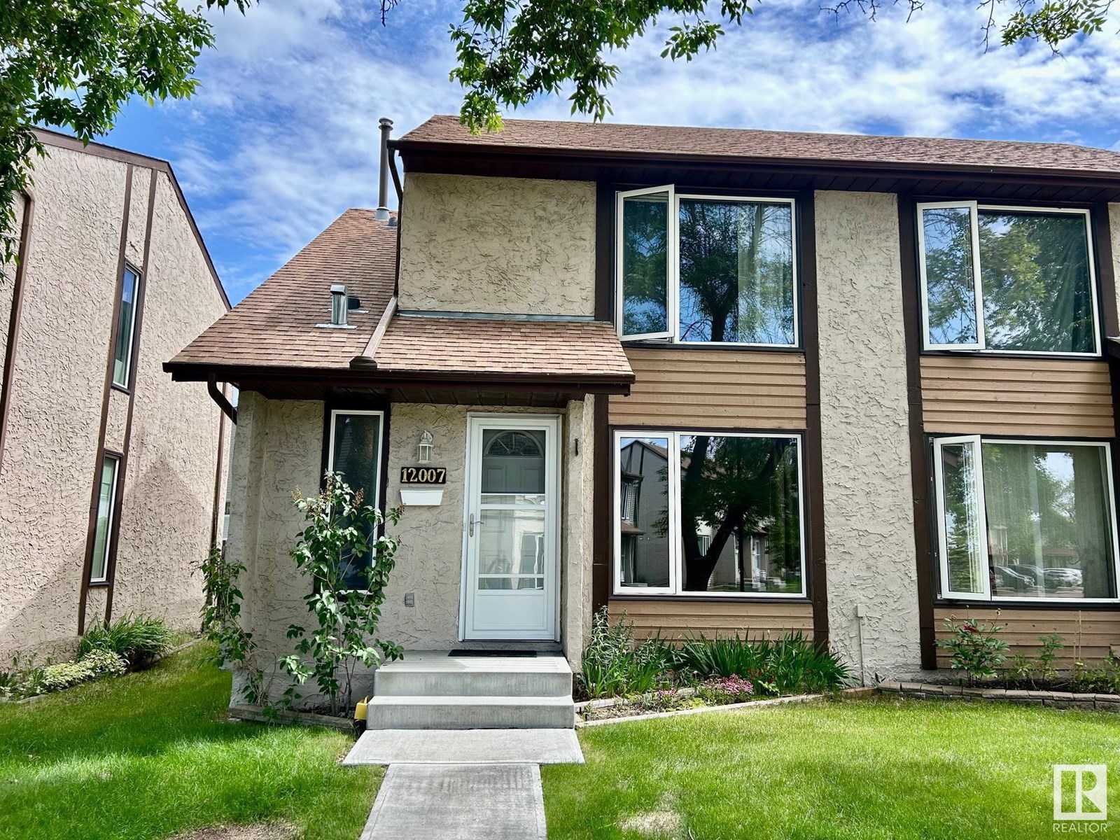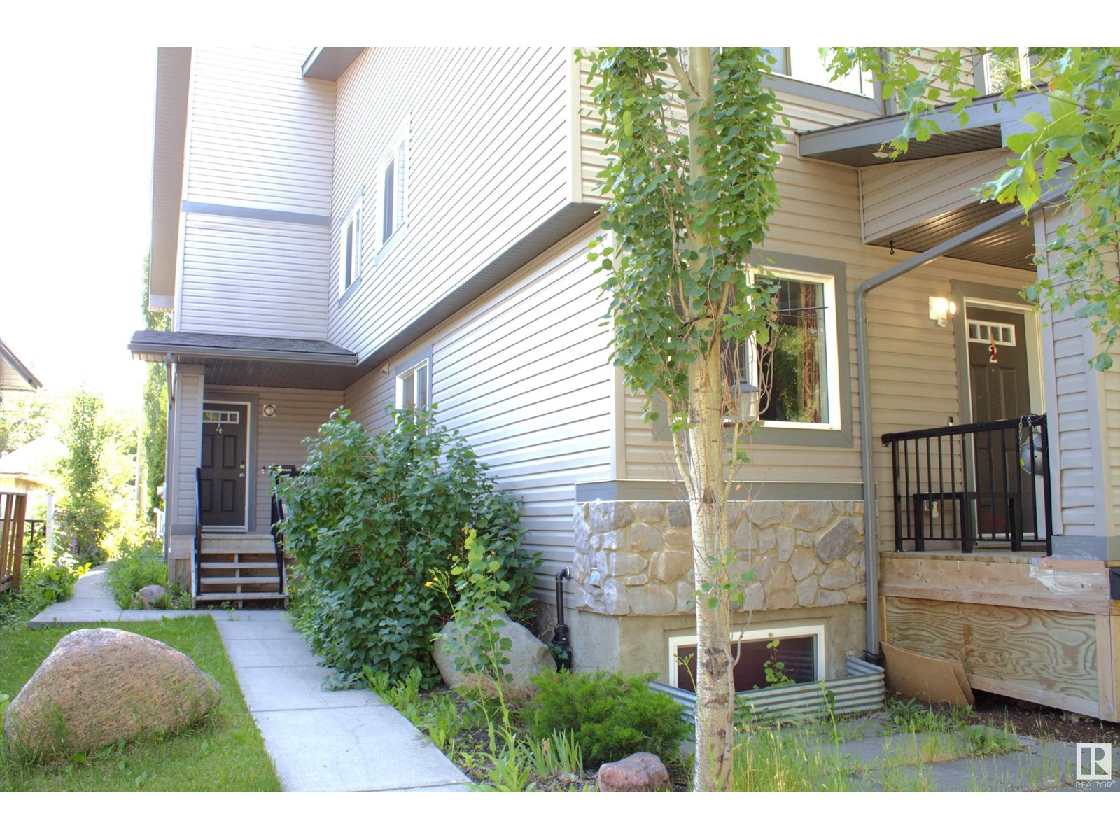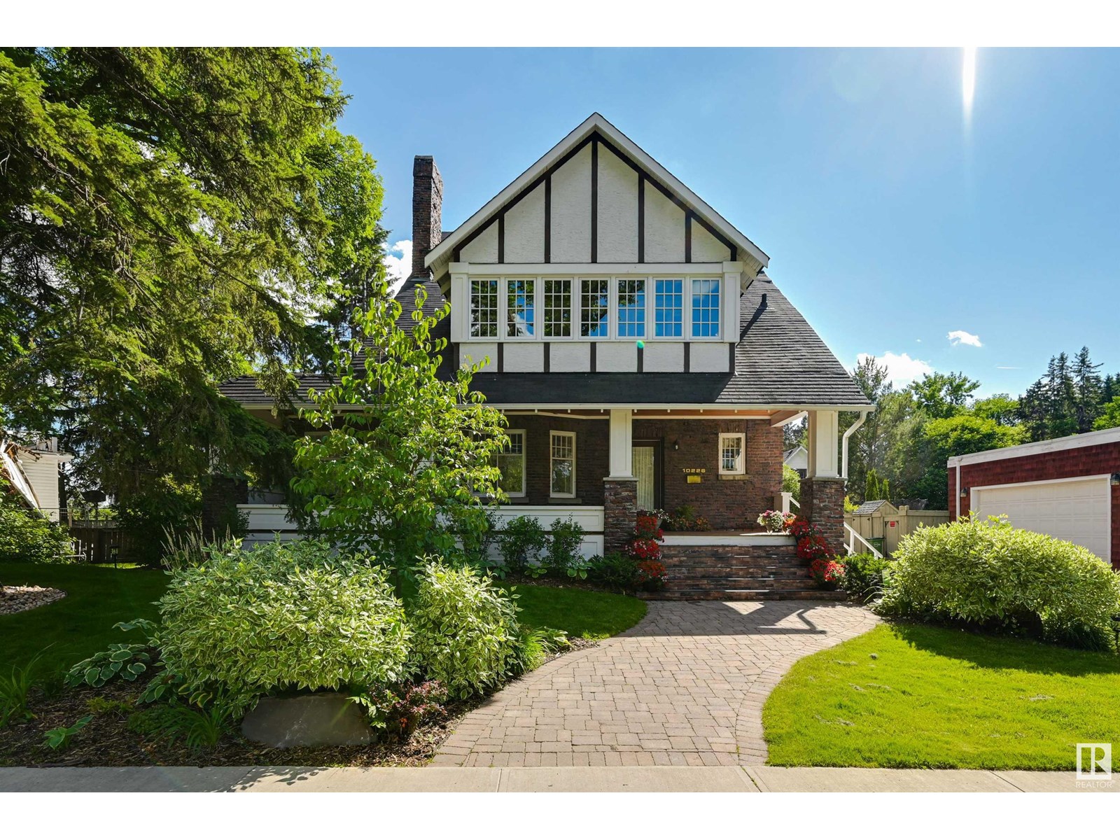Property Results - On the Ball Real Estate
#13 8132 217 St Nw
Edmonton, Alberta
Welcome to prestigious Village on the Lakes @ Rosenthal. Built by Parkwood Homes, this stunning bungalow townhome condo has a superior design with all the bells & whistles you need to LIVE COMFORTABLY. Incredible west-facing LAKE VIEWS from its FINISHED WALK-OUT BASEMENT complimented by lower concrete patio PLUS massive rec room, gas fireplace, bdrm, flex space, den, 4pc bath & abundance of storage. Main level is equally impressive w/jaw dropping design & openness. Welcoming foyer, front office & vaulted ceilings floods space w/great natural light. Incredible kitchen boasts eat-on centre island, granite countertops, hi-end SS appliances, under-mount lighting, espresso cabinetry & dining/living area with the most serene upper-level deck & breathtaking views. Convenient laundry room w/cabinetry & access to attached oversized garage (w/taps). Owner’s suite w/ensuite featuring dual sinks, private stall & WIC. Close to Casino, all amenities & easy access to Anthony Henday for effortless commutes. New shingles! (id:46923)
Real Broker
528 Abbottsfield Rd Nw
Edmonton, Alberta
ATTENTION INVESTORS & FIRST TIME BUYERS! Welcome to your ideal opportunity! This well maintained 3-bedroom townhouse offers the perfect blend of comfort and potential. Step inside to discover a spacious main floor, ideal for both relaxing and entertaining. Upstairs, 3 spacious bedrooms await, along with a convenient 4-piece bathroom. Outside, the fenced backyard with a concrete block patio is perfect for family gatherings or outdoor relaxation. Situated in a sought-after complex with LOW CONDO FEES, this home is within walking distance to schools, shopping, and transit, making it an attractive option for investors and first-time buyers alike. Easy access to Yellowhead and Anthony Henday! (id:46923)
RE/MAX Excellence
11118 125 St Nw Nw
Edmonton, Alberta
A rare opportunity to own a piece of Edmonton's history with this exceptionally well maintained 1912 heritage home nestled on a 150' x 50' lot Move in ready, this home offers the perfect blend of character and modern upgrades. Captivating craftsmanship & original detailing, 8 baseboards, sun filled living spaces and wood burning fireplace in the living room. Enjoy morning coffee in the charming sunroom, French doors lead to an elegant formal dining room, and the kitchen features an island with ample prep space. Upstairs, the primary bedroom includes a west facing martini deck, perfect for enjoying evening sunsets. The landscaped backyard is complete with a newer deck, hot tub, fire pit, privacy fencing, and detached oversized double garage. Recent upgrades: windows & furnace (2024); shingles & hot water tank (2023); eaves & insulation (2022); wood stove with catalytic converter (2021) - all providing peace of mind & long term value. Walking distance to 124th street's shops, cafes & restaurants & more. (id:46923)
Homes & Gardens Real Estate Limited
#17 979 Crystallina Nera Wy Nw
Edmonton, Alberta
Welcome to this 1,556 sq. ft. stunning 3-storey end unit townhouse located in the highly sought-after Crystallina neighborhood! The ground floor features a convenient entryway and direct access to a double attached garage, providing easy entry and ample storage space. The second floor boasts an open-concept design, with a beautifully equipped kitchen featuring sleek cabinetry and stainless steel appliances. The large dining area and huge living room are perfect for entertaining, and a powder room completes this level, offering added convenience. The upper level offers two generous-sized bedrooms, each with its own private ensuite bathroom—ideal for comfort and privacy. Situated in an excellent location, backing on to a tree line, you'll also enjoy its proximity to parks, schools, transit, shopping, and so much more. Don’t miss out on this wonderful opportunity to live in Crystallina Nera! (id:46923)
Exp Realty
#1306 10152 104 St Nw
Edmonton, Alberta
Motivated seller! Great opportunity for this priced-to-sell, spacious 1-bedroom with NE view, in-suite laundry, underground heated parking, visitor parking, and bike storage room. The beautiful kitchen features a BREAKFAST BAR, STAINLESS STEEL APPLIANCES, QUARTZ COUNTERTOPS, and lots of STORAGE. The OPEN-CONCEPT living / dining room leads to a generous BALCONY with gas hook-up. Enjoy lots of CLOSET SPACE in the bedroom and large utility room that includes a full-size stacking washer and dryer. This well-maintained property includes HARDWOOD FLOORS, large BRIGHT windows, and HUNTER DOUGLAS coverings throughout. Enjoy living in the secure, well-managed, PET-FRIENDLY Icon II while embracing the convenience and buzz of downtown living. Priced to entice!! (id:46923)
One Percent Realty
#29 1030 Chappelle Bv Sw
Edmonton, Alberta
Stunning CORNER unit townhouse with spectacular view + 1,700sqft! This 3 level unit includes 3 bedrooms, 2.5 baths, DOUBLE ATTACHED GARAGE, fenced YARD, PATIO & EXPANSIVE POND FACING BALCONY in prestigious Chappelle. You'll appreciate the open kitchen /w island, granite countertops, stainless steel appliances & pantry. Dining & bar area are perfect for entertaining! Lounge in the generous living room /w sliding doors leading to the west-facing wrap around balcony, perfect for evening sunsets! The bedroom level features convenient upstairs laundry. Relax in the spacious primary suite, offering ample room for a king bed, walk in closet as well as 4 pc ensuite with pond & tree views. This well-maintained home also includes upgraded lighting & fixtures. Mosaic Vista is across the street from the vibrant Chappelle Gardens Residents Association with splash park, hockey rink, basketball, pickleball court & many events! Walk to groceries, restaurants, daycare, spa, golf, transit and so much more. Welcome Home! (id:46923)
Schmidt Realty Group Inc
5908 94b Av Nw
Edmonton, Alberta
Beautifully kept family home in popular Ottewell neighbourhood. East central location, with a quick commute to downtown. 1120 sqft bungalow of long-time owner. First time on the market. Upgraded bow window in living room. Kitchen has previously upgraded oak cabinets. Hardwood floors in primary bedroom. 3-season sunroom with wood burning fireplace and baseboard heating, off kitchen. Developed basement: rumpus room with bar, 4th bedroom and 3-piece bathroom. Cool central A/C included. Upgraded electrical service. Newer HWT. Newer shingles. Rear drive double detached garage. Back alley offers access to rear yard. Conveniently located near schools, parks and playgrounds. Easy access to all major arterial roadways. Make this house your home ... (id:46923)
RE/MAX Excellence
12007 162 Av Nw
Edmonton, Alberta
Welcome to this lovely 1173 sq ft half duplex in the desirable neighborhood of Dunluce. The bright main floor features french doors and kitchen big enough for dinette set. 3 bedrooms upstairs, 1.5 bathrooms. Good size family/entertainment room in the fully furnished basement. The backyard is fully fenced with deck and gazebo. Comes with 2 parking stalls. Just steps from parks, schools and shopping. (id:46923)
Comfree
1096 Millbourne E Nw
Edmonton, Alberta
Fully renovated, move-in-ready south-facing townhouse blending modern chic with comfort! Enjoy a bright, stylish living room with ample windows. The light-filled kitchen and dining area open to a low-maintenance, fully fenced yard—perfect for relaxing or entertaining. Upstairs, find three spacious bedrooms and a beautifully redone bathroom, accented with sleek finishes and gilded touches. Updates include all new flooring (vinyl, lino & carpet) and bathrooms. The large single attached garage fits two small cars for added convenience. Basement is fully finished, adding extra living space or rec room potential. Nestled in a great location, this home offers effortless style and function in every detail. Don’t miss this sophisticated gem—just move in and enjoy! (id:46923)
Royal LePage Noralta Real Estate
#900 10180 103 St Nw
Edmonton, Alberta
Experience luxury condo living at The Encore Tower – Edmonton’s premier high-rise address! This sleek and modern 9th-floor unit offers 180° views of the downtown skyline through stunning floor-to-ceiling windows. Designed for upscale urban lifestyles, it features 2 bedrooms, 2 full baths, a chef’s kitchen with quartz countertops & stainless steel appliances, and 2 private balconies. The spacious primary suite boasts a lavish 5-piece en suite and custom California Closets wardrobe. Enjoy top-tier amenities including a social lounge, fitness centre, outdoor patio, and secure underground titled parking. Ideal for professionals, downsizers, or those seeking elevated city living located just steps from Edmonton’s thriving Ice District, Roger's Place Arena, downtown's finest restaurants, and top amenities — this is downtown living at its finest! (id:46923)
Rimrock Real Estate
#4 11721 92 St Nw
Edmonton, Alberta
Discover comfort and convenience of this 2013 built in this spacious 3 – bedroom, 2.5-bathroom townhouse. The main floor welcomes you with an open layout, featuring a bright living area, a dining space and a modern kitchen with ample storage and large peninsula. Upstairs, Youl find updated flooring throughout, master suite with a private ensuite, and two additional bedrooms. The unfinished basement provides endless potential for customization, while the attached single-car garage adds convenience. Located minutes away to Kingsway Mall and schools and restaurants and major commuting routes. This Home is perfect for buys professional or families. (id:46923)
RE/MAX River City
10226 Connaught Dr Nw
Edmonton, Alberta
Welcome to one of Edmonton’s most distinguished addresses—Connaught Drive in prestigious Glenora. This iconic, historically significant residence is a rare opportunity to own a piece of the city’s architectural heritage. Perfectly positioned facing the ravine, this timeless estate offers unparalleled views, privacy, & elegance in one of Edmonton’s most coveted neighborhoods. Meticulously maintained & lovingly preserved, this spacious, one-of-a-kind home showcases old-world charm with enduring craftsmanship, rich character, and refined detailing throughout. From the grand entryway to the stately living & dining rooms, every space exudes warmth, sophistication, and history. With generously sized principal rooms, elegant millwork, & a layout designed for both family living and formal entertaining, this home is as functional as it is beautiful. Mature landscaping, a serene setting, and a sense of legacy make this property truly special, not to mention that Queen Elizabeth actually spent a night here in 1939. (id:46923)
RE/MAX Excellence












