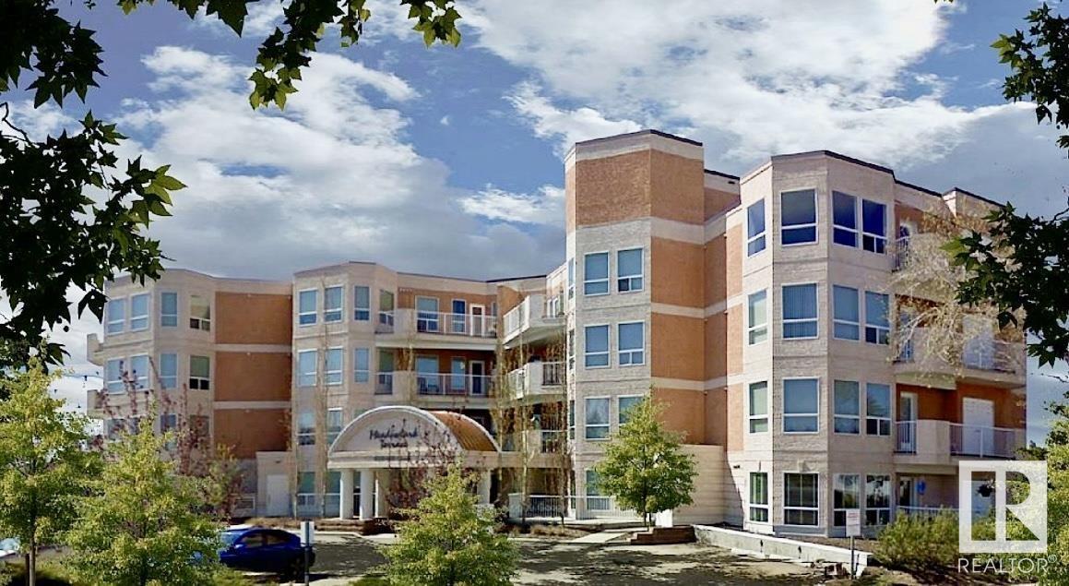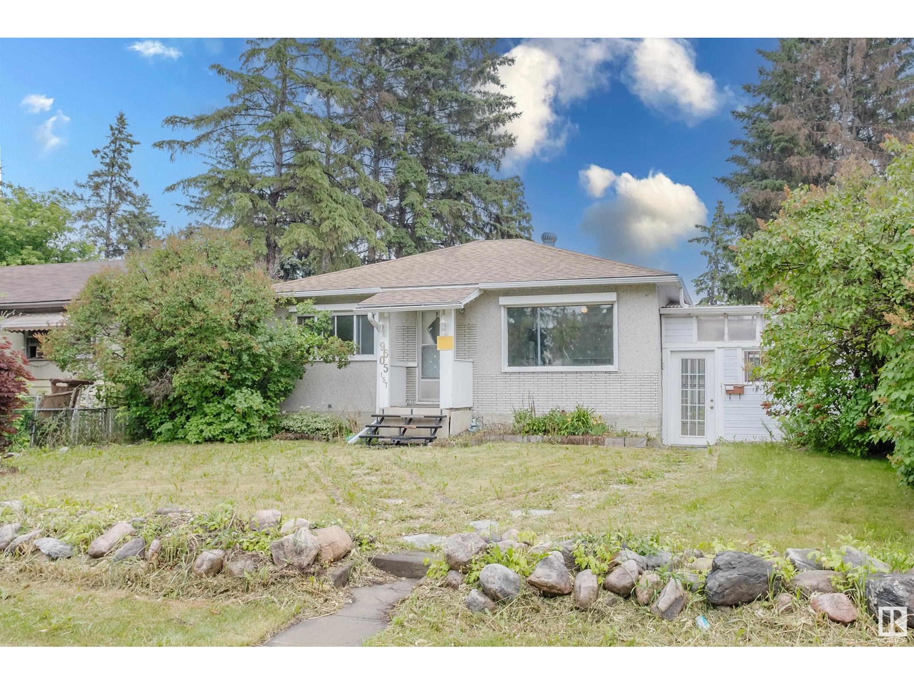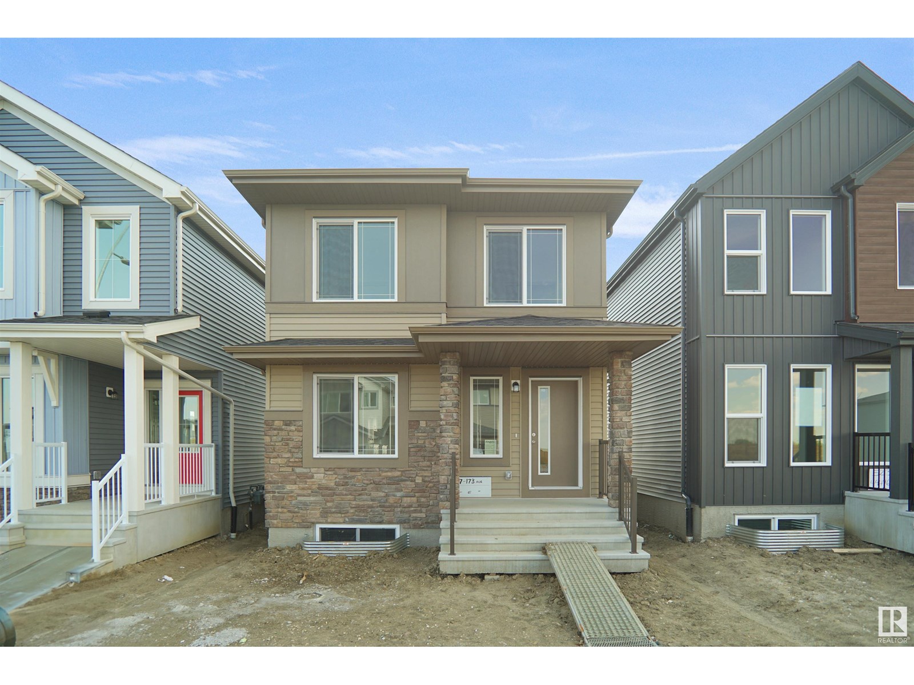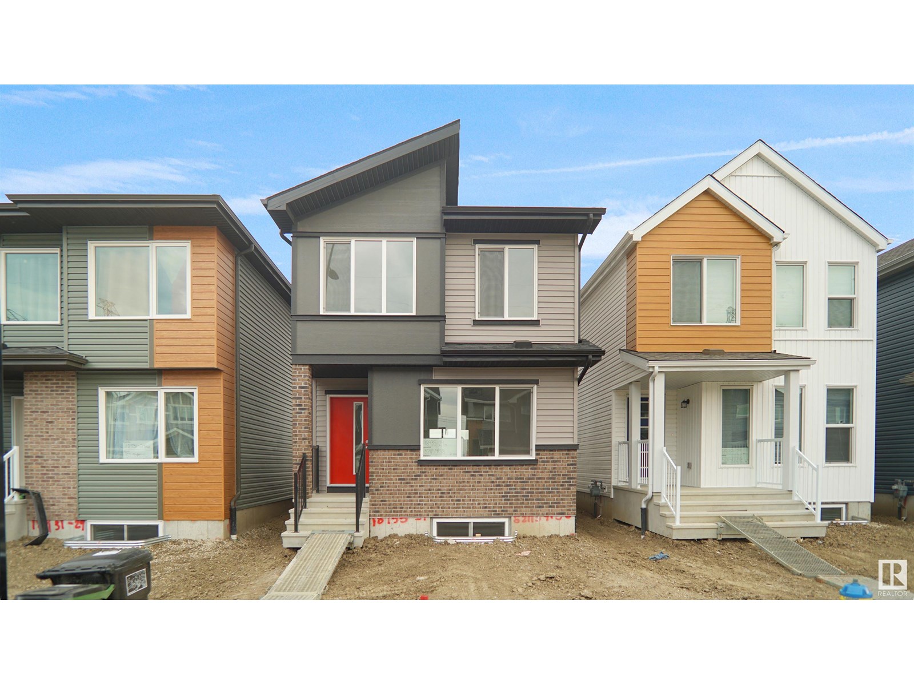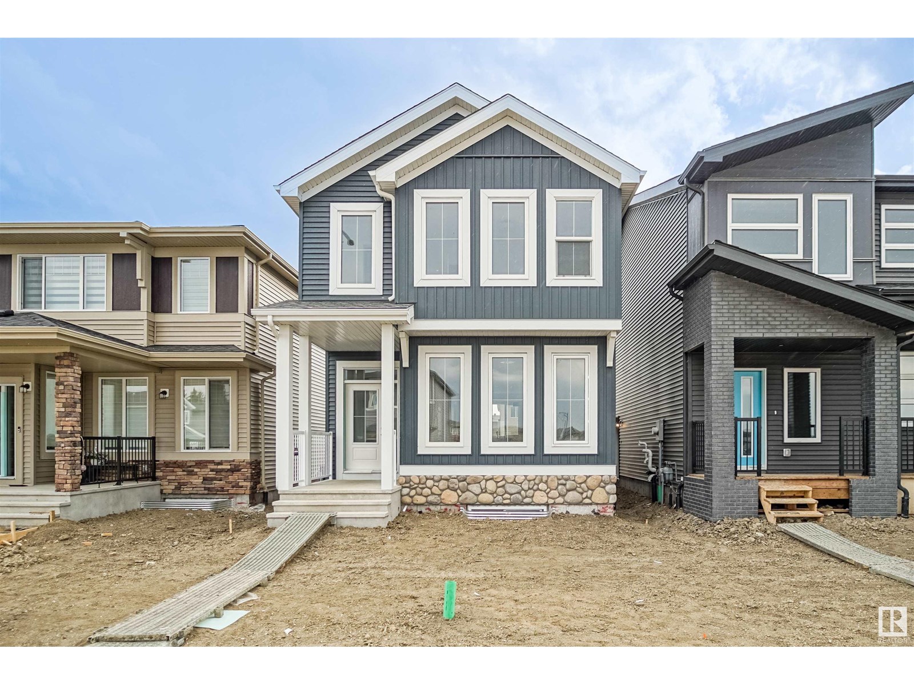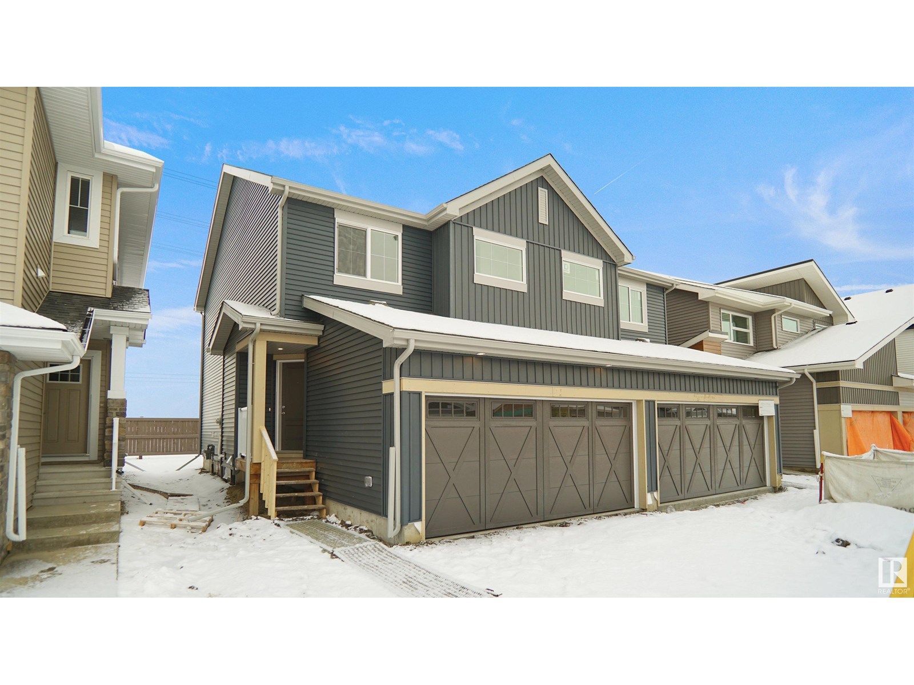Property Results - On the Ball Real Estate
#106 1004 Rosenthal Bv Nw
Edmonton, Alberta
Location, Location by Pond and Walking Trails in Gorgeous Rosenthal, Pet Friendly! The Perfect 2 Bedrooms, 2 Washrooms, 9 ft ceilings, Underground Parking & surface stall (2 Titled stalls), In-Suite Laundry, main floor walkout south facing patio excellent for barbeque (w/gas hook-up) and entertainment. Jade Condominiums are very well maintained and have excellent grounds and parking space. This open floor plan features a warm, inviting cappucino finish, large open kitchen with faucet sink island that has views of the patio. Complimentary wood style quality upgraded laminate flooring, plus stainless steel appliances provide the perfect Bistro Style setting in Your own kitchen with of a walkout patio for great additional dining fun. Two - 4 piece washrooms, one as ensuite for primary bedroom, the other washroom is versitile for general use, however is adjacent to the 2nd bedroom. Jade Condominium offers an extensive gym, social - billards room, elevator to underground pkg. Minutes to Henday & Whitemud !!! (id:46923)
Coldwell Banker Mountain Central
11928 68 St Nw
Edmonton, Alberta
Please note* property is sold “as is where is at time of possession”. No warranties or representations (id:46923)
RE/MAX Real Estate
13012 32 St Nw
Edmonton, Alberta
Stunning home with over 2,200 Sq Ft of living space. Perfectly situated on a generous 10,000 Sq. Ft. lot in a peaceful cul-de-sac. Gorgeous landscaped yard with a 2-tiered , low maintenance deck, gazebo, garden area and even a treehouse- outdoor enjoyment for everyone ! Over-sized 25x24 ,heated & insulated garage driveway accommodates 4-6 vehicle's. Main floor boasts a spacious living area with a large picture window! Dining area is perfect for family gatherings, kitchen features ample cabinetry, coffee bar & patio doors to your deck & yard. Upstairs, primary bedroom accommodates a king size bed , a walk in closet, & 4 piece ensuite. Two more bedrooms & a 5 piece bath complete the upper level. Third level- 4th bedroom with a murphy bed, also ideal use as a guest room or office, laundry area, 3 piece bath and walk out to garage. 4th level - Huge family room with wet-bar, ideal for a home theatre, or a cozy hangout. Air conditioning, ravine walking trails, close to schools & shopping an added bonus! (id:46923)
RE/MAX River City
1873 Towne Centre Bv Nw
Edmonton, Alberta
Discover a prime investment opportunity in the vibrant community of Terwillegar Towne with this well appointed two-storey home, featuring 1,441 sq ft of living space, 4 bedrooms, and 3.5 baths. This inviting residence boasts a spacious kitchen with a large bay window and eating bar, an efficient main floor layout including laundry and a 2-piece bath, and an open-plan living and dining area. The upper level includes a primary suite with an ensuite and walk-in closet, while the basement offers additional living space with a recreation room, a computer nook/den, a fourth bedroom, and a full bath. The property also features an east-facing yard with a double detached garage and is conveniently located within walking distance to parks, schools, the Leger Bus Terminal, and a Recreation Centre. With tenants in place until 2025, it represents a unique investment with immediate return potential in a sought-after neighborhood. (id:46923)
More Real Estate
8516 134a Av Nw
Edmonton, Alberta
Welcome to Glengarry, a lovely neighbourhood in northeast Edmonton! This beautifully maintained 4-bedroom, 2-bath bungalow offers over 1,100 sq ft plus a mostly finished basement. Move-in ready with many upgrades including updated windows, modern kitchen, and renovated bathrooms. The gourmet kitchen features granite counters, tile backsplash, and plenty of cabinetry. Bright main floor with large windows, formal dining area, spacious living room, 4-pc bath, and 3 bedrooms with decorative shutters that enhance the exterior charm. Basement includes a 4th bedroom, 3-pc bath with laundry, large family room, rec space, and storage. Enjoy the landscaped and fenced yard with double detached garage and RV parking. Just a 6-min walk to Glengarry Spray Park, 2-min drive to Glengarry School, and 3 mins to Northgate Centre. Fantastic location close to schools, shopping, and transit—perfect for families, investors, or first-time buyers! (id:46923)
Real Broker
12420 103 Av Nw
Edmonton, Alberta
Welcome to this exceptional luxury duplex, located in one of the most coveted locations in Westmount, where timeless design and premium finishes come together seamlessly. Nestled behind vibrant 124 Street, this home offers over 3,100 SqFt of total living space & includes a private rooftop patio w/ picturesque tree top & city views. The main level features engineered white oak flooring, soaring 10ft ceilings & a chef’s kitchen equipped w/ high-end Jenn-Air appliances & custom millwork. The open-concept layout is perfect for entertaining w/ large wooden framed Pella windows bringing in natural light throughout. Upstairs, the spacious primary suite boasts a walk-in closet & a serene ensuite w/ dual vanities & a glass shower. Two add'l bdrms, a full bath & functional laundry room complete the upper level w/ plush wool carpeting underfoot. The fully finished basement offers a large rec room, fourth bdrm, full bathroom, and plenty of storage. Just steps from shops and cafes, this is the perfect urban escape! (id:46923)
Real Broker
6252 180 Av Nw
Edmonton, Alberta
Welcome to this beautifully upgraded 1,921+ sq ft detached home featuring a separate side entrance and an attached double garage with a floor drain and gas line ready for a garage heater—perfect for added convenience, flexibility, and year-round comfort. This home offers 4 bedrooms, 3 full bathrooms, a large bonus room, and a main floor bedroom with full bath, ideal for versatile family living. Enjoy the bright, airy open-to-above living room and an upgraded kitchen with stainless steel appliances, gas stove, quartz countertops, and a walk-in pantry—perfect for cooking and entertaining. Fresh paint and brand-new carpet throughout, plus the backyard backs onto open space with no rear neighbours, providing privacy and peaceful views. Located in family-friendly McConachie with direct access to Anthony Henday Drive, making your commute or weekend getaways quick and easy. Close to schools, parks, shopping, and transit. (id:46923)
Real Broker
#423 5951 165 Av Nw
Edmonton, Alberta
INVESTORS OR FIRST TIME HOMEBUYERS! This top-floor 2 bedroom, 2 bathroom condo in a quiet 4-story building features an open-concept layout with large windows and spacious living areas. This unit offers great value because both bedrooms are generously sized, with a walk in closet and ensuite bathroom for the master bedroom. Enjoy 2 titled parking stalls (one underground, and one surface) a rare perk in this price range. The building also offers amenities such as a fitness center, resident lounge, and secure entry for peace of mind. Located just minutes from retail stores, grocery stores, and all the essentials for daily living make running errands a breeze. Plus easy access to schools, hospitals, and the Anthony Henday for quick commuting. This condo provides affordable, low-maintenance living in a thriving community. (id:46923)
Kic Realty
1297 Podersky Wd Sw
Edmonton, Alberta
Move in soon to this brand new 2435 SF 2-storey in vibrant Paisley, one of South Edmonton’s most connected communities with green space, transit, and easy access to shopping, dining, and recreation. With 4 bedrooms, 3 full baths, a main floor den, and a finished 2-bedroom legal basement suite, this home offers flexibility for extended families or added rental income. Inside you'll find 9 ft. ceilings on the main and in the basement, engineered hardwood floors, quartz countertops, a gas range, LED lighting, and a stunning open-to-above living room with fireplace. The chef’s kitchen includes painted cabinets, subway tile backsplash, and a walk-through pantry. A custom mudroom adds style and storage, while the spacious bonus room upstairs is perfect for play or relaxation. Triple-pane windows, a second furnace, and full laundry for both suites complete this smart, income-generating home. (id:46923)
Century 21 Bravo Realty
#103 9820 165 St Nw Nw
Edmonton, Alberta
Welcome to The Vanier where a vibrant 55+ community and comfort thrive in West Edmonton. This bright main-floor Garden- facing condo offers 2 bedrooms, 2 baths, and convenient heated underground parking with storage cage (just steps away). Highlights include - 9’ ceilings, Open-Concept layout, Park Views & Abundant Natural Light throughout. The Kitchen has expansive cabinetry, a dedicated pantry, under cabinet lighting, garburator and center island. Dedicated dining space and Functional Living Space. The King Sized primary suite can accomodate larger furnishings & offers flexibilty of space + a walk-in closet and 3pc ensuite. A second bedroom/Den/Office and 4pc guest bath. Extras include in-suite laundry/ storage room and a private deck overlooking the mature trees. This building offers outstanding amenities: library, exercise room, party room, guest suite, car wash, social areas, shuffleboard and pool tables. Located on transit routes and within walking distance to groceries, shops, and medical services. (id:46923)
Royal LePage Noralta Real Estate
1813 28 St Nw
Edmonton, Alberta
Backing onto a scenic walking path that connects you to charming restaurants and beautiful community parks, this bright and inviting duplex is filled with natural sunlight. Meticulously maintained, it features a brand-new furnace (installed in 2024) to ensure efficient heating and airflow throughout the home. The spacious layout allows room for a growing family, with excellent schools, sports and recreation facilities nearby. Enjoy the finished deck overlooking a large backyard—perfect for kids and pets to run and play. Plus, you'll have easy access to grocery stores, shopping, and major roads for a quick commute around the city. Don’t miss this incredible opportunity to own a home in a vibrant, family-friendly neighborhood! (id:46923)
The E Group Real Estate
4319 38a Av Nw
Edmonton, Alberta
Welcome to Kiniski Gardens with this AMAZING two-storey home built by Coventry Homes. Perfectly located in Cul-de-sac w/walking paths, trails, local amenities, PLUS Kulawy Lake & Creek’s Crossing Park just a stroll away. Recently completed basement features an IN-LAW SUITE W/KITCHENETTE, 2 bedrooms, 4 pc bath & plenty of storage to meet the demands of your growing/extended family. Welcoming foyer is complimented by front office, powder room & convenient main-floor laundry room. Soaring ceilings in GREAT ROOM, oversized picture window & espresso mantle over gas fireplace adds to the grandeur of space. Delightful kitchen showcases, centre island, granite countertops, corner pantry, to-ceiling cabinetry, upscale SS appliances w/gas range & dinette w/amazing views of full width back deck (freshly painted), lush landscaping & dog run. Open-to-below, upper-level greets you w/2 spacious bedrooms, 4pc bath & owner’s suite w/divine 4pc ensuite & WIC. New shingles, central A/C & heated garage w/oversized driveway. (id:46923)
Real Broker
#102 9120 156 St Nw
Edmonton, Alberta
Great investment opportunity. This spacious 2-bedroom, 2 bathroom condominium unit in the desirable community of Meadowlark offers a great floor plan perfect for comfortable living. Located near schools, shopping malls, and public transportation, this unit is close to all the amenities you need. *Property is sold as is where is. (id:46923)
RE/MAX Excellence
#1004 9741 110 St Nw
Edmonton, Alberta
INCREDIBLE LOCATION near Government Station/River Valley - Welcome to Grandin Manor! Views of the river valley, high level bridge, city views & more - south & west facing covered patio. With just over 1044sqft of living space - 2 bedrooms - 2 bathrooms - large storage area -2 parking stalls - 1 underground & 1 surface – this is a well-maintained condo that feels like a complete home! Entering the condo you will love the open concept feeling. The spacious kitchen has ample cabinet & counter space & a large dining area. Open to the kitchen is the living room with floor to ceiling windows & gas fireplace. Step outside through the patio doors & fall in love with the view & storage! Back inside the primary bedroom is a great size with double closets & a 4-piece ensuite. The 2nd bedroom is a great size with large windows as well to enjoy the view. A large storage/laundry room & 3-piece 2nd bathroom complete this condo. Close to all amenities, river valley walking trails, , shopping & cafes. (id:46923)
RE/MAX River City
9605 157 St Nw
Edmonton, Alberta
Welcome to this 4-bedroom, 2-bathroom bungalow nestled in the desirable Glenwood neighborhood. Featuring 2 bedrooms upstairs and 2 down, this home offers versatile living space ideal for families or investors. Enjoy the warmth and elegance of hardwood and ceramic flooring throughout, along with a large galley-style kitchen perfect for daily living and entertaining. Step outside to a spacious backyard with a covered patio, ideal for summer barbecues or relaxing in the shade. The property includes a double detached garage with 220V service—great for hobbyists or EV charging—plus a second self-standing shop offering additional workspace or storage. Located close to schools, public transit, and plenty of shopping options, this home is a fantastic starter opportunity or rental investment in a growing area. (id:46923)
Mozaic Realty Group
18137 73a St Nw
Edmonton, Alberta
Welcome to the Blackwood built by the award-winning builder Pacesetter homes and is located in the heart of Crystalina Nera one of North East Edmonton's newest community. The Blackwood has an open concept floorplan with plenty of living space. Three bedrooms and two-and-a-half bathrooms are laid out to maximize functionality, allowing for a large upstairs laundry room and sizeable owner’s suite which also includes a bonus room / loft. The main floor showcases a large great room and dining nook leading into the kitchen which has a good deal of cabinet and counter space and also a pantry for extra storage. The basement has a side separate entrance perfect for future development. Close to all amenities and easy access to the Anthony Henday. *** Photos used are from the same model recently built the colors may vary , should be complete by end of December *** (id:46923)
Royal LePage Arteam Realty
18145 73a St Nw
Edmonton, Alberta
Welcome to the Phoenix built by the award-winning builder Pacesetter homes and is located in the heart of Crystalina Nera. Once you enter the home you are greeted by luxury vinyl plank flooring throughout the great room, kitchen, and the breakfast nook. Your large kitchen features tile back splash, an island a flush eating bar, quartz counter tops and an undermount sink. Just off of the nook tucked away by the rear entry is a 2 piece powder room. Upstairs is the master's retreat with a large walk in closet and a 3-piece en-suite. The second level also include 2 additional bedrooms with a conveniently placed main 4-piece bathroom. This home also comes with a side separate entrance perfect for a future rental suite. This home also has 9 foot ceilings in the main floor. Close to all amenities and easy access to the Anthony Henday. *** Under construction and will be complete by December of this year so the photos shown are from the exact model that was recently built colors may vary **** (id:46923)
Royal LePage Arteam Realty
18153 73a St Nw
Edmonton, Alberta
Welcome to the Brooklyn built by the award-winning builder Pacesetter homes and is located in the heart of Crystalina Nera. The Brooklyn model is 1,648 square feet and has a stunning floorplan with plenty of open space. Three bedrooms and two-and-a-half bathrooms are laid out to maximize functionality, making way for a spacious bonus room area, upstairs laundry, and an open to above staircase. The kitchen has a large island which is next to a sizeable nook and great room with stunning 3 panel windows. Close to all amenities and easy access to the Anthony Henday and Manning Drive. This home also ha a side separate entrance and two large windows perfect for a future income suite. *** Home is under construction and almost complete the photos being used are from the exact home recently built but colors may vary, home should be completed the end of this year *** (id:46923)
Royal LePage Arteam Realty
4907 114b St Nw
Edmonton, Alberta
Awesome family home in the desirable community of Malmo! This unique 2-storey is located on a very quiet street, sits upon a beautiful 6000 sqft lot, offers over 2400 sqft of living space, 4 total bedrooms, and has been tastefully updated! The main floor features a spacious floor plan, great kitchen w/s.s. appliances, breakfast nook, formal living/dining areas w/hardwood floors and lavish fireplace. Gorgeous family area w/vaulted ceiling, extensive wood features, and additional fireplace. Upstairs you will find the four good sized bedrooms and full bath. The fully finished lower level offers a great rec area and plenty of storage space. Outside you will enjoy the very private yard, huge deck, and mature landscaping. Other features of the home include: new furnace/HWT, newer roof, some new windows, new fence, renovated bathrooms, flooring, paint, fixtures, and more! Located steps to great schools, public transit, Southgate mall, and minutes to the University of Alberta. Great opportunity in a great area! (id:46923)
RE/MAX Elite
18136 74 St Nw
Edmonton, Alberta
Welcome to the Brooklyn built by the award-winning builder Pacesetter homes and is located in the heart of Crystalina Nera. The Brooklyn model is 1,648 square feet and has a stunning floorplan with plenty of open space. Three bedrooms and two-and-a-half bathrooms are laid out to maximize functionality, making way for a spacious bonus room area, upstairs laundry, and an open to above staircase. The kitchen has a large island which is next to a sizeable nook and great room with stunning 3 panel windows. Close to all amenities and easy access to the Anthony Henday and Manning Drive. This home also ha a side separate entrance and two large windows perfect for a future income suite. *** Home is under construction and almost complete the photos being used are from the exact home recently built but colors may vary, home should be completed the end of this year *** (id:46923)
Royal LePage Arteam Realty
17639 46 St Nw
Edmonton, Alberta
Welcome to the “Columbia” built by the award winning Pacesetter homes and is located on a quiet street in the heart of north Edmonton This unique property in Cy Becker offers nearly 2200 sq ft of living space. The main floor features a large front entrance which has a large flex room next to it which can be used a bedroom/ office if needed, as well as an open kitchen with quartz counters, and a large walkthrough pantry that is leads through to the mudroom and garage. Large windows allow natural light to pour in throughout the house. Upstairs you’ll find 4 large bedrooms and a good sized bonus room. This is the perfect place to call home. This home also has a side separate entrance perfect for a future basement suite. *** Home is under construction and the photos being used are from a similar home recently built colors may vary should be complete by July 2025 *** (id:46923)
Royal LePage Arteam Realty
17635 46 St Nw
Edmonton, Alberta
Welcome to the Willow built by the award-winning builder Pacesetter homes and is located in the heart Cy Becker and just steps to the walking trails and parks. As you enter the home you are greeted by luxury vinyl plank flooring throughout the great room, kitchen, and the breakfast nook. Your large kitchen features tile back splash, an island a flush eating bar, quartz counter tops and an undermount sink. Just off of the kitchen and tucked away by the front entry is a 2 piece bath next to the closed off den. Upstairs is the master's retreat with a large walk in closet and a 4-piece en-suite. The second level also include 2 additional bedrooms with a conveniently placed main 4-piece bathroom and a good sized bonus room. The unspoiled basement has a side separate entrance. Close to all amenities and also comes with a side separate entrance perfect for future development. *** Home is under construction, photos being used are from the exact home recently built but colors may vary to be complete by Decemb** (id:46923)
Royal LePage Arteam Realty
8901 Carson Wy Sw
Edmonton, Alberta
Welcome to the “Aspire” built by the award-winning builder Pacesetter Homes. This is the perfect place and is perfect for a young couple of a young family. Beautiful parks and green space through out the area of The Haven at Crimson. This 2 story single family attached half duplex offers over 1400+sqft, includes Vinyl plank flooring laid through the open concept main floor. The kitchen has a lot of counter space and a full height tile back splash. Next to the kitchen is a very cozy dining area with tons of natural light, it looks onto the large living room. Carpet throughout the second floor. This floor has a large primary bedroom, a walk-in closet, and a 3 piece ensuite. There is also two very spacious bedrooms and another 4 piece bathroom. Lastly, you will love the double attached garage and the side separate entrance perfect for future basement development. ***Home is under construction the photos shown are of the same home recently built and colors + finishing's may vary, TBC December *** (id:46923)
Royal LePage Arteam Realty
16731 30 Av Sw
Edmonton, Alberta
Welcome to this beautiful TWO-STOREY home with a one-bedroom legal basement suite in the wonderful community of Glenridding Ravine! Step inside to discover a bright, inviting, and spacious living room, where natural light floods through the windows. Flowing seamlessly from the living area is the dining space and a beautifully tucked-in kitchen for those who love privacy while cooking. The UPGRADED KITCHEN boasts stainless steel appliances, a CHIMNEY HOOD FAN, and beautiful subway tiles and quartz countertops. Step through the patio doors to your private deck, perfect for summer BBQs, while overlooking the backyard. Upstairs, you'll find two generously sized bedrooms, a full 4-piece bathroom, and a convenient upper floor laundry. The primary bedroom is a true retreat, featuring a spa-like 5-PIECE ENSUITE and a walk-in closet. A DOUBLE DETACHED GARAGE, with a spacious MEZZANINE, for extra storage and parking. A standout of this home is a one-bedroom LEGAL BASEMENT for extra revenue to support your mortgage. (id:46923)
Maxwell Central













