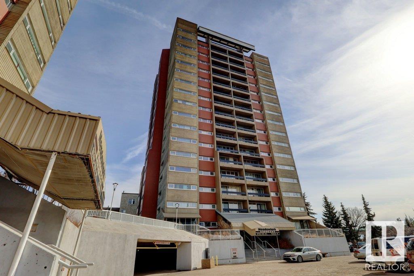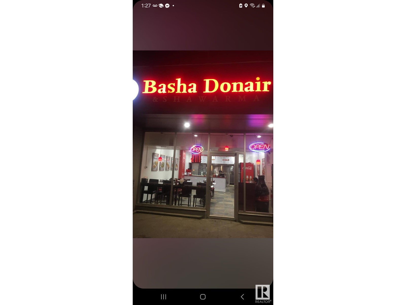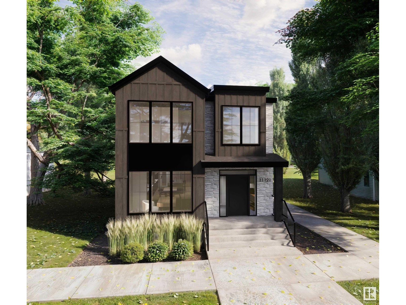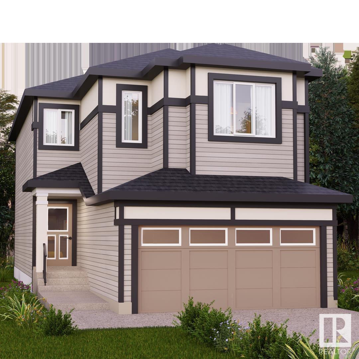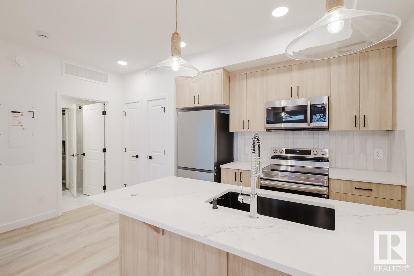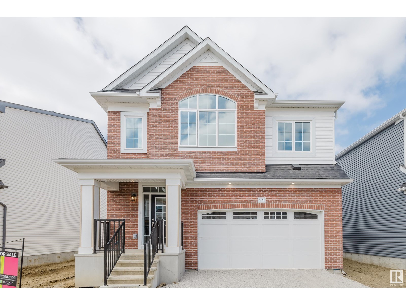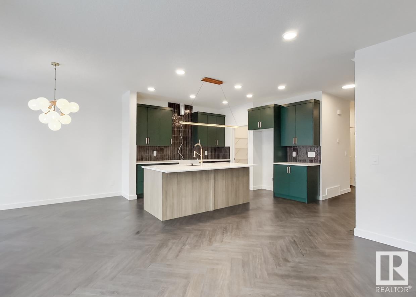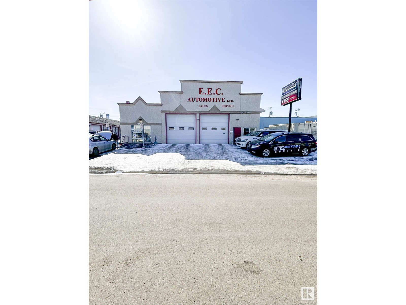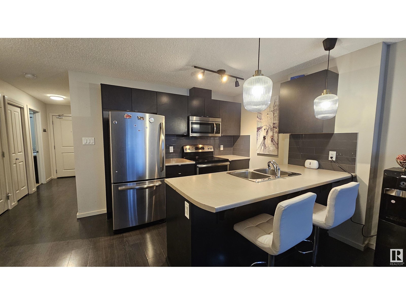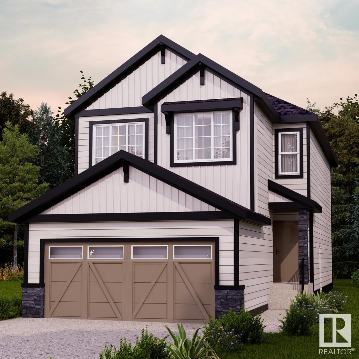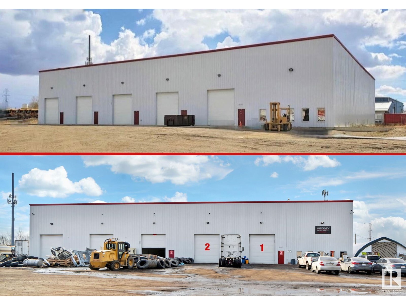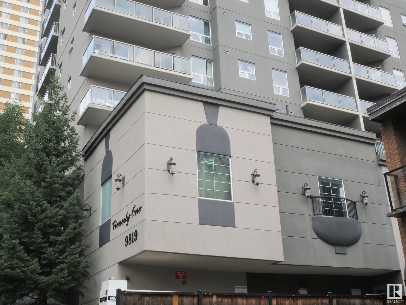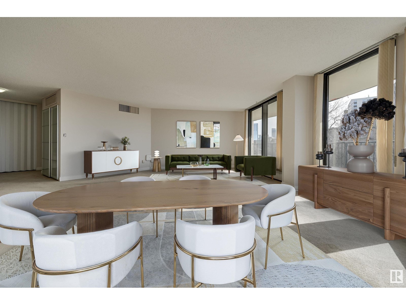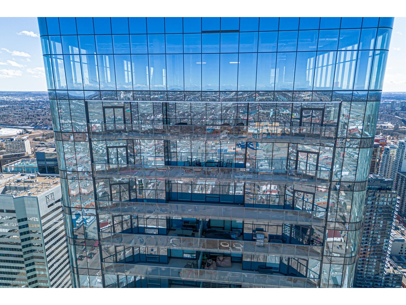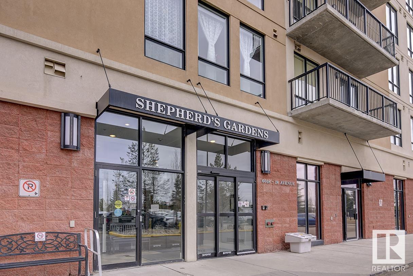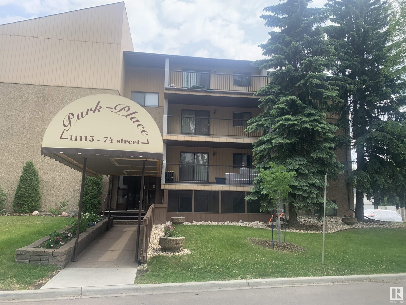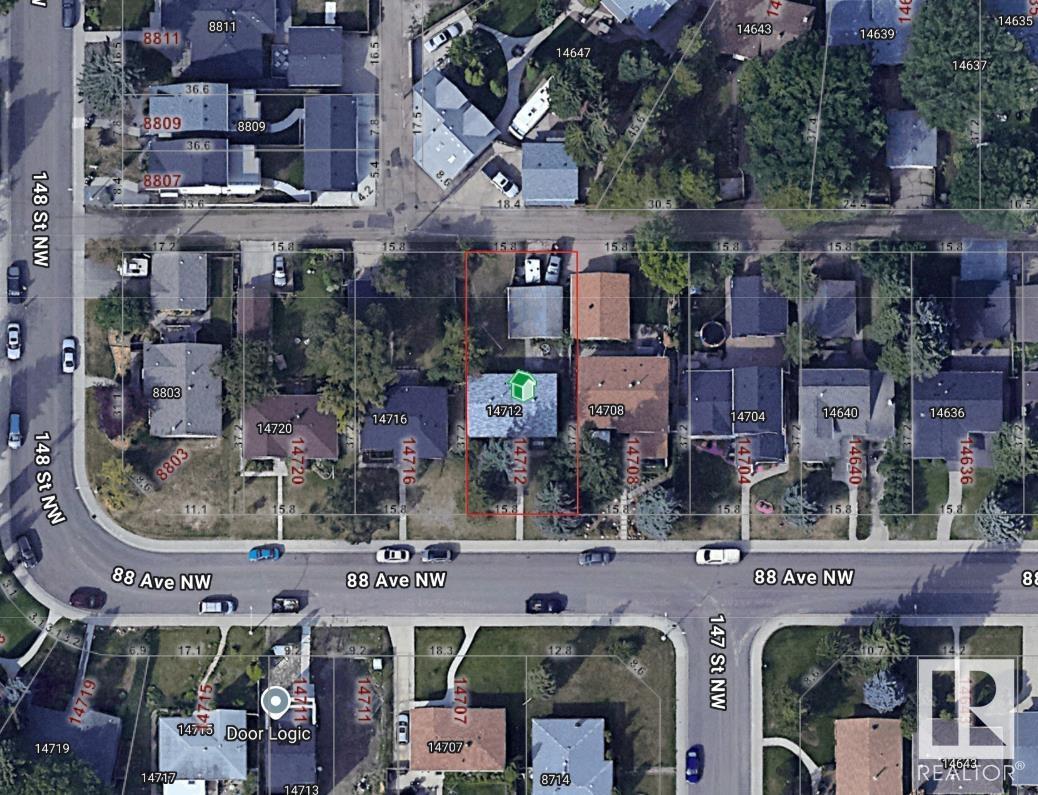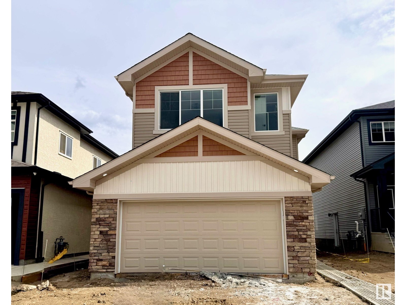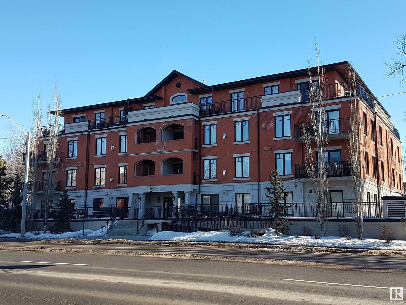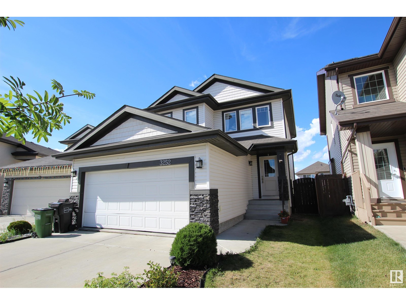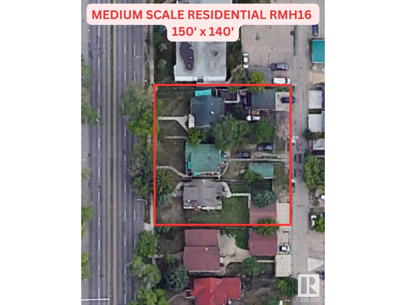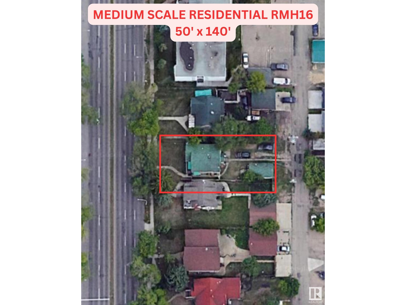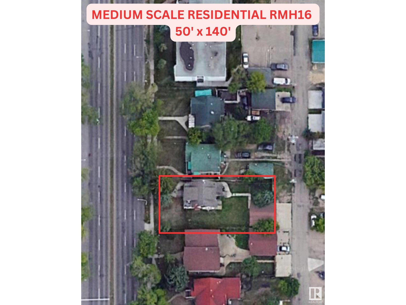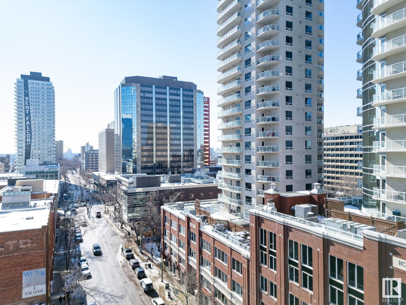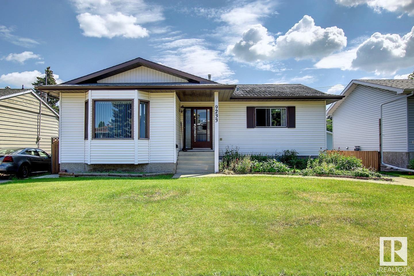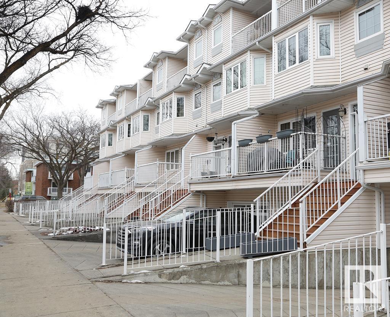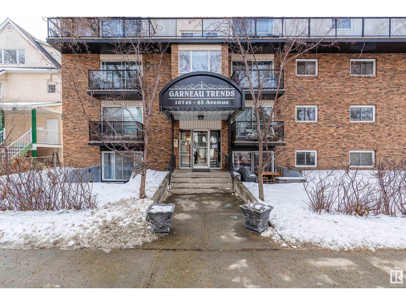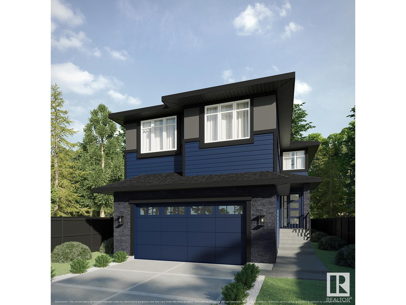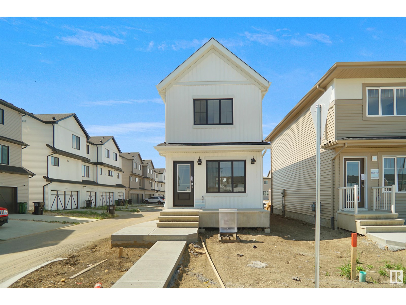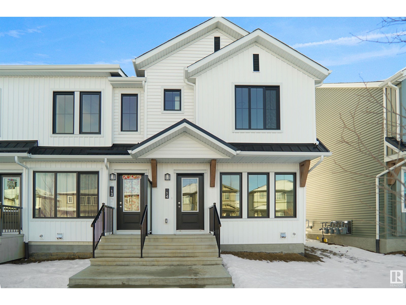Property Results - On the Ball Real Estate
#111 8735 165 St Nw
Edmonton, Alberta
Perfect investment for investors or first time home buyer, 11th floor 2 bedroom unit with unobstructed view of the city. Low condo fee including all utilities (Heat, Water, and Electricity) Extremely convenience location within walking distance to West Edmonton Mall and future Valley Line LRT station. (id:46923)
Century 21 Masters
11001 Jasper Av Nw Nw
Edmonton, Alberta
Pizza,Donair, Burger and Shawarma Restaurant for sale !!! a turn key opportunity located in one of the busiest shopping centres in downtown Edmonton. Bring your own brand and own concept and take advantage of ready set up with fairly low rent..No Franchise Fees & No Royalties!! (id:46923)
Maxwell Polaris
11121 51 St Nw
Edmonton, Alberta
Exquisite New Build in Highlands – Discover superior craftsmanship in this 2,300 sq. ft. two-storey residence designed by Matt&Ash Design, and built by Santini Developments, a boutique builder celebrated for elegant infill homes in Edmonton’s most sought-after neighbourhoods. Offering 3 spacious bedrooms, 2.5 baths, and an open-concept main floor, this home features luxury LVT and ceramic tile flooring. The gourmet kitchen showcases sleek maple cabinetry, and a breezeway connects to the heated double garage and functional mudroom. Central AC ensures year-round comfort. The Hardie board front and durable vinyl siding add timeless style. The basement can be roughed in or fully finished for suite potential, creating added value. Custom options may be possible, depending on progress. Perfectly positioned in Highlands, close to parks, great schools, and Edmonton’s river valley, this home offers luxury living in a historic setting. Scheduled for October 2025 completion. Act now on this exceptional opportunity! (id:46923)
Real Broker
1937 209a St Nw
Edmonton, Alberta
Nestled in the picturesque Riverview area of West Edmonton, Verge at Stillwater is a community that seamlessly blends natural features like wetlands, parks, and trails with convenient amenities such as schools, recreation facilities, and shopping. This single-family home, The 'Otis-Z-22' is built with your growing family in mind. It features 3 bedrooms, 2.5 bathrooms and an expansive walk-in closet in the primary bedroom. Enjoy extra living space on the main floor with the laundry room on the second floor. The 9' ceilings on the main floor, (w/ an 18' open to below concept in the living room), and quartz countertops throughout blends style and functionality for your family to build endless memories. **PLEASE NOTE** PICTURES ARE OF SIMILAR HOME; ACTUAL HOME, PLANS, FIXTURES, AND FINISHES MAY VARY AND ARE SUBJECT TO AVAILABILITY/CHANGES WITHOUT NOTICE. (id:46923)
Century 21 All Stars Realty Ltd
#19 16231 19 Av Sw
Edmonton, Alberta
FULLY LANDSCAPED! Welcome to Essential Glenridding, where luxury living meets modern convenience! This stunning new 1bed/1bath condo features new designer finishes that will take your breath away. The CEDAR offers an open-concept floor plan with a full bath, laundry room and 1 bedroom. The private patio is the perfect addition for hosting summer BBQs or relaxing after a long day. The kitchen features 36 upgraded cabinets, waterline to fridge, quartz countertops and overlooks the living room. It's the perfect space to whip up your favourite meals or entertain friends and family. This home also comes with a generous $3,000 appliance allowance and one assigned parking stall. Don't miss out! UNDER CONSTRUCTION! Photos may differ from actual property. Appliances NOT included. (id:46923)
Mozaic Realty Group
2120 209 St Nw
Edmonton, Alberta
Brand New Home! This stunning WHISTLER detached home offers 4 BEDROOMS and 2 1/2 bathrooms. The open concept and inviting main floor features 9' ceilings and half bath. The kitchen is a cook's paradise, with included kitchen appliances, quartz countertops, waterline to fridge, and a prep kitchen with walk-in pantry. Upstairs, the house continues to impress with a bonus room, walk-in laundry, full bath, and 4 bedrooms. The master is a true oasis, complete with a walk-in closet and luxurious ensuite with double sinks and separate tub/shower. Enjoy the added benefits of this home with its double attached garage, side entrance, gas line off rear, basement bathroom rough ins and front yard landscaping. Enjoy access to amenities including a playground, planned schools, commercial, a wetland reserve, and recreational facilities, sure to compliment your lifestyle! There is an HOA Fee. QUICK POSSESSION! (id:46923)
Mozaic Realty Group
2116 209 St Nw
Edmonton, Alberta
Brand New Home! This stunning WHISTLER detached home offers 4 BEDROOMS and 3 1/2 bathrooms. The open concept and inviting main floor features 9' ceilings and a half bath. The kitchen is a cook's paradise, with included kitchen appliances, quartz countertops, waterline to fridge, and spice kitchen with walk-in pantry. Upstairs, the house continues to impress with a bonus room, laundry, full bath, 2 bedrooms and 2 master bedrooms! Both masters are complete with a walk-in closet and luxurious ensuite. Enjoy the added benefits of this home with its double attached garage, side entrance, basement bathroom rough ins and front yard landscaping. Enjoy access to amenities including a playground, planned schools, commercial, a wetland reserve, and recreational facilities, sure to compliment your lifestyle! There is an HOA Fee. QUICK POSSESSION! (id:46923)
Mozaic Realty Group
2112 209 St Nw
Edmonton, Alberta
Brand New Home by Mattamy Homes in the master planned community Stillwater. This stunning YAMNUSKA detached home offers 3 bedrooms and 2 1/2 bathrooms. The open concept and inviting main floor features including 9' ceilings, a gourmet kitchen with included appliances, quartz countertops, waterline to fridge and a LARGE walk-in pantry. The gas line off the rear is an added bonus! Upstairs, you'll continue to be impressed with a bonus room, walk in laundry room, full bath, and 3 bedrooms. The master is a true oasis, complete with a walk-in closet & luxurious ensuite with double sinks and separate tub/shower. Enjoy the added benefits of this home with its separate side entrance, double attached garage, basement bathroom rough ins and front yard landscaping. Enjoy access to amenities including a playground, planned schools, commercial, wetland reserve, and recreational facilities, sure to compliment your lifestyle! HOA fee. QUICK POSSESSION! (id:46923)
Mozaic Realty Group
#604 10108 125 St Nw
Edmonton, Alberta
STUNNING RIVER VALLEY VIEW in this Professionally Renovated 2 bed - 2 bath property in Exclusive “Properties on High Street” Upon entry, you’re graced with 9-foot ceilings & an instant River Valley View that spans your entire living space! The gorgeous kitchen boasts extensive cabinets by Kitchen Craft, walk-in pantry, generous counter space & breakfast bar. No expense was spared in the renovations including both luxurious spa like bathrooms, Ceilings completely redone throughout, LED & pot lighting installed, glass tile backsplash, new countertops, under cupboard lighting, tiled fireplace feature wall, complete furnace & AC HVAC system replacement. Just steps to all the shops & restaurants 124th & High Street have to offer with Rogers Place Arena, Winspear Concert Hall & Citadel Theatre at your fingertips. Additionally, there is a gas BBQ outlet on your patio, plenty of visitor parking & amenities including an exercise room & spacious outdoor main floor patio area overlooking the River Valley (id:46923)
Century 21 All Stars Realty Ltd
4235 206 St Nw
Edmonton, Alberta
LARGE PIE LOT! Experience the best in the community of Edgemont, connected to trails and nature. This stunning 2-story, single-family home offers spacious, open-concept living with modern finishes. The main floor features 9' ceilings, walk-through pantry and a half bath. The kitchen includes a stainless steel hood fan, upgraded 42 cabinets, quartz countertops and convenient waterline to fridge. Upstairs, the house continues to impress with a bonus room, office/den, walk-in laundry room, full bath, and 3 large bedrooms. The master is a true oasis, complete with a walk-in closet and luxurious 5-piece ensuite with double sinks. Legal suite rough ins and the separate side entrance are an added bonus! Enjoy the comfort of this home with its double attached garage, 3k appliance allowance, unfinished basement with painted floor, high-efficiency furnace, and triple-pane windows. Don't miss out! UNDER CONSTRUCTION! Photos may differ. No microwave cubby/shower wands. Gold faucets will be black. (id:46923)
Mozaic Realty Group
10351 10353 60 Av Nw
Edmonton, Alberta
Three freestanding industrial buildings totaling 13,572 sq. ft. on a 21,510 sq. ft. (0.49 acre) site. The property includes 3 buildings: Building 1 (10351): 6,600 sq. ft.; Building 2 (10353): 5,712 sq. ft.; Building 3: 1,200 sq. ft. Buildings 1 & 2 were originally built in 1954, with additions to Building 2 completed in 2000. Building 3 was added in 2009. Building 1 features include 13 grade-level overhead doors, a warehouse paint booth, and recent upgrades such as vinyl plank flooring, slat wall paneling, LED lighting, and fresh paint. (id:46923)
Nai Commercial Real Estate Inc
#444 348 Windermere Rd Nw
Edmonton, Alberta
Introducing modern, bright TOP Floor unit featuring 1 Bedroom 2 full Bathrooms plus a huge DEN (big enough to serve as a second bedroom) in the heart of SOUTH Side of Edmonton in the community of WINDERMERE! This charming home offers in suite laundry, 1 titled parking above ground, East facing balcony, an open-concept kitchen with stainless steel appliances, a 4-piece ensuite bathroom, walk-through closet in primary bedroom. Don't miss out! Close to Schools, Shopping, Buses, Anthony Henday, Calgary Trail and Edmonton International Airport! (id:46923)
Cir Realty
1925 209a St Nw
Edmonton, Alberta
Nestled in the picturesque Riverview area of West Edmonton, Verge at Stillwater is a community that seamlessly blends natural features. Akash Homes invites you to the 'Bedford-Z'; this zero lot line home offers stunning features, quality craftsmanship, and an open-concept floor plan that makes day-to-day living effortless with its functional design. Your main floor offers 9' ceilings, laminate flooring, and quartz counters. You'll enjoy a spacious kitchen with an abundance of cabinet and counter space, soft-close doors and drawers, plus a walk-through pantry! Your living room offers comfort and style, with an electric fireplace and large windows for plenty of natural light. Rest & retreat upstairs, where you'll enjoy a large bonus room plus 3 bedrooms, including a primary suite designed for two with its expansive walk-in closet and spa-inspired ensuite! SIDE ENTRANCE **PLEASE NOTE**PICTURES ARE OF SIMILAR HOMES; PLANS, FIXTURES, AND FINISHES MAY VARY AND ARE SUBJECT TO AVAILABILITY/CHANGES WITHOUT NOTICE. (id:46923)
Century 21 All Stars Realty Ltd
6257 34 St Nw
Edmonton, Alberta
Prime Industrial Property on 34 St offers a ±17,814 SF multi-bay warehouse on a 4.81-Acre lot, boasting a low site coverage ratio of just 7.6%— providing a versatile opportunity for owner-users or investors seeking a multi-tenant asset. The fully graveled and fenced yard provides excellent functionality for storage, fleet parking, or industrial operations. Designed for efficiency, the building includes five (5) grade loading doors (14’ x 16’), 3-phase power supply, and impressive ceiling heights of 33 feet in the front and 26 feet in the back. With minimal office buildout, this property prioritizes efficient warehouse and yard space. Conveniently located with direct access from 34 Street, and positioned between Sherwood Park Freeway and Whitemud Drive, it offers seamless connectivity and is just 5 minutes from Anthony Henday Drive. Don’t miss this rare opportunity to secure a well-positioned industrial property with excellent access and flexibility. Close to all Amenities & Shopping Centre. Must See !!!!! (id:46923)
Royal LePage Noralta Real Estate
#103 9819 104 St Nw
Edmonton, Alberta
The Vivacity is one of Edmonton's stylish high-rise's in the downtown area. Convenient to everything in an exceptional location. This end unit one of two with a huge balcony and three floors above ground. 9’ foot ceilings, new vinyl flooring, stainless steel appliances, black granite counter tops in kitchen and both baths and maple cabinetry in the kitchen. Convenient in-suite laundry and the primary bedroom offers a 4pc ensuite. The HUGE deck ideal for entertaining and to enjoy the amazing views of the river valley. Steps away from shopping, restaurants, transportation and Grant MacEwan College. Monthly condo fees $588.00 (id:46923)
Century 21 Masters
#502 11710 100 Av Nw
Edmonton, Alberta
Victoria Plaza, 5th floor unit with breathtaking views of the River Valley! This 1408SF, 2-bedroom, 1.5-bathroom condo is perfectly situated along the Promenade. Wonderful light floods the space through floor-to-ceiling windows into open-concept living area. Stepping out onto the south-facing balcony, you can enjoy the expansive river valley views from east to south to west. The kitchen boasts retro cabinetry,and tile back splash, generous eating area perfect space to expand the kitchen space.The spacious primary bedroom includes a 2-piece ensuite, and great closet space, 2nd bedroom also with new closets. Updated 4 piece bath. Great amenities,easy access to trails shopping, entertainment locations,and universities, so much to offer! (id:46923)
Maxwell Challenge Realty
#5201 10360 102 St Nw Nw
Edmonton, Alberta
Amazing opportunity to own this fully furnished 52nd floor penthouse in Edmonton's most exclusive condo development, The Legends Private Residences. This spacious & well-designed floorplan has over 3,300 sf of living space which extends to a 730 sf covered terrace. Expansive window walls throughout allows light to cascade through this incredible suite. 270 degree view! Premium features include; 10 ft ceilings, hardwood flooring, 2 primary bedrooms with ensuites, spacious den with wet bar, roomy office space, 2 & 1/2 baths, premium appliance package, power window coverings and much more!! 3 underground parking stalls & storage space included! Located in the heart of ICE District with a walk-indoor experience pedway directly to Rogers Place. World class JW Marriott shared facilities include; relaxing spa with indoor pool & steam room, ARCHETYPE fitness membership, 24/7 concierge & security, valet and dining services available. Truly a living experience that is unmatched in the City of Edmonton! (id:46923)
Maxwell Devonshire Realty
#1203 6608 28 Av Nw
Edmonton, Alberta
Wow! Beautiful views from this west facing open concept suite at Mill Woods Gardens (Adult Community). The kitchen is nicely laid out with Alderwood cabinets, granite countertops, under-cabinet lighting, stainless steel appliances (brand new dishwasher March 2025) & eat up breakfast bar. You can enjoy lots of natural light from the large windows in the living room/dining space - equipped with beautiful sheer vertical drapes. There is engineered wood flooring throughout the entire suite - no carpet! The bedroom has a separate den/office space and the bathroom has an extra large walk-in shower with 2 built-in seats. Added bonus's to this suite are the central a/c, extra high ceilings, in-suite laundry & heated underground parking. Residents of the building have access to the rooftop patio where they can garden or relax & enjoy the view of Millwoods park. There is also access to the social room, exercise room, library, guest suite, dining room and friendly HomeCare staff. (id:46923)
Homes & Gardens Real Estate Limited
#406 11115 74 St Nw
Edmonton, Alberta
immaculate 2 bedroom 2 bath top floor spacious place with large west balcony. Walk to Concordia College School (within the boundary for guaranteed access), River Valley Trail system, ADA BLVD, Highlands Golf course, Borden Park and min's from Downtown... (id:46923)
Royal LePage Arteam Realty
14712 88 Av Nw
Edmonton, Alberta
Prime Parkview Lot – Build Your Dream Home! Located in the highly sought-after community of Parkview, this 50’ x 122’ lot offers an incredible opportunity to build your dream home in one of Edmonton’s most desirable neighborhoods. Surrounded by tree-lined streets and stunning custom homes, this property is ideal for those looking to create a modern masterpiece in a mature community. Parkview is known for its top-rated schools, beautiful parks, and quick access to the river valley, making it perfect for families and professionals alike. Enjoy the convenience of being just minutes from Downtown, the University of Alberta, and vibrant shopping and dining options in Crestwood and Glenora. Opportunities like this are rare—don’t miss your chance to secure a prime lot in one of Edmonton’s best locations! Property sold as-is, where-is. (id:46923)
Real Broker
1651 12 St Nw
Edmonton, Alberta
The Artemis is a spacious 4-bedroom home w/an extended dbl att. garage, separate side entrance & 9’ ceilings on the main & basement levels. LVP flooring & stylish recessed lighting enhance the main floor. The foyer leads to a sitting room, with a main-floor bedroom & 3pc bath nearby. A mudroom with a large open closet connects to the garage & kitchen via a spice kitchen w/pantry. The open-concept design flows from the sitting room to the nook, great room & kitchen. The kitchen boasts quartz counters, an island with flush eating ledge, Silgranite sink, chimney-style hood fan, tile backsplash & Sarasota-style Thermofoil cabinets with soft-close. The great room has soaring 17’ ceilings, F/P, large windows & garden door to the backyard. Upstairs offers 2 primary suites—one with a 4pc ensuite, and the other with a 5pc ensuite. A bonus room, 3pc bath, laundry area & an additional bedroom complete the upper level. Upgrades include upgraded railings & lighting, premium app pkg, R/I plumbing & extra side windows. (id:46923)
Exp Realty
#103 7907 109 St Nw
Edmonton, Alberta
The Best Value near the University of Alberta. This Outstanding Location, Quiet Concrete Building is a Beautiful 2 bedroom, 2 Washroom, with Underground heated parking. Large patio and many bright large windows. Perfect Corner End Unit at the rear featuring the most privacy in a Classic Timless, Brick Exterior building: University Properties. Elegance and Superior Finishes, 9 Foot Ceilings, In suite Laundry, Granite Counters, Central Air Conditioning, Gorgeous Gas Fireplace, and so much more. Walk to major box store grocery & shopping, schools, The University of Alberta Hospital and The U of A with all their recreational, sports, entertainment, extra curicular educational activities - fantastic for enjoyment and enrichment of Life. All services, all retail also easy walking to Whyte Avenue another Icon of Lifestyle in Edmonton. Walkways and bicycle paths at Your door lead You to the North Sakatchewan River Valley Trail and Bike Path System. City Center, Southgate, River Valley, LRT all Nearby !!! (id:46923)
Coldwell Banker Mountain Central
11745 84 St Nw
Edmonton, Alberta
Mixed Use Corner Lot 55’x120’ w/ free standing cinder block building. It is currently demised to two bays 1,000sqft each, separately metered. There are two restaurants operating in the spaces currently. West sided bay - equipment negotiable for a turnkey pizza restaurant. Great investment opportunity for today & as a long term opportunity for future redevelopment. (id:46923)
RE/MAX River City
3252 16 Av Nw
Edmonton, Alberta
Welcome to this spacious 2 storey home in Laurel. This home offers 3 bedrooms and 2.5 washrooms. Entering the home we are greeted with a large entry that leads into the living room and kitchen. The kitchen offers ample cabinet and quartz counter top space and includes a corner pantry. The living room is also spacious and looks out to the huge back yard. The upper floor has 3 spacious bedrooms with the master having a 5 piece en suite including a large corner soaker tub and an oversized stand up shower. Home is situated on a huge lot with a grand backyard and a large deck. Double attached garage and a wide drive way. Make this gorgeous home yours! (id:46923)
Exp Realty
11011/15/21 109 St Nw Nw
Edmonton, Alberta
150’x140’ REDEVELOPMENT ALERT in Central McDougall! Medium Scale Residential RM H16 zoning, right on 109 Street. 3 Lots Side x Side for a total frontage of 150’x140’ HUGE potential for a low rise apartment building, 4plexes or skinnies – 24 units minimum! Great potential for CMHC MLI products in this location. This location is excellent for future redevelopment, close to amenities, public transit, LRT, NAIT, minutes from downtown & on a street where other redevelopment is already happening & more being planned all the time. Take advantage of the City encouraging higher density & development & secure your next project! (id:46923)
RE/MAX River City
11015 109 St Nw Nw
Edmonton, Alberta
REDEVELOPMENT ALERT in Central McDougall! 50'140' Lot Medium Scale Residential RM H16 zoning, right on 109 Street. Option for 3 Lots Side x Side for a total frontage of 150’x140’ HUGE potential for a low rise apartment building, 4plexes or skinnies – 24 units minimum! Great potential for CMHC MLI products in this location. This location is excellent for future redevelopment, close to amenities, public transit, LRT, NAIT, minutes from downtown & on a street where other redevelopment is already happening & more being planned all the time. Take advantage of the City encouraging higher density & development & secure your next project! Neighbouring lots 11011-109 St & 11021-109 St also for sale (id:46923)
RE/MAX River City
11021 109 St Nw Nw
Edmonton, Alberta
REDEVELOPMENT ALERT in Central McDougall! 50'140' Lot Medium Scale Residential RM H16 zoning, right on 109 Street. Option for 3 Lots Side x Side for a total frontage of 150’x140’ HUGE potential for a low rise apartment building, 4plexes or skinnies – 24 units minimum! Great potential for CMHC MLI products in this location. This location is excellent for future redevelopment, close to amenities, public transit, LRT, NAIT, minutes from downtown & on a street where other redevelopment is already happening & more being planned all the time. Take advantage of the City encouraging higher density & development & secure your next project! Neighbouring lots 11015-109 St & 11011-109 St also for sale (id:46923)
RE/MAX River City
2763 182 St Sw
Edmonton, Alberta
Don't miss this fantastic opportunity to own a great barber shop in the newly growing and developing neighborhood of Keswick. Surrounded by expanding residential and commercial developments, this location offers high visibility, steady foot traffic, and excellent potential for future growth.This modern and stylish shop is fully equipped with barber chairs, stations, and equipment. A loyal customer base and strong online presence make it a perfect investment for an experienced barber or entrepreneur looking to step into a profitable business. (id:46923)
RE/MAX River City
11011 109 St Nw Nw
Edmonton, Alberta
REDEVELOPMENT ALERT in Central McDougall! 50'140' Lot Medium Scale Residential RM H16 zoning, right on 109 Street. Option for 3 Lots Side x Side for a total frontage of 150’x140’ HUGE potential for a low rise apartment building, 4plexes or skinnies – 24 units minimum! Great potential for CMHC MLI products in this location. This location is excellent for future redevelopment, close to amenities, public transit, LRT, NAIT, minutes from downtown & on a street where other redevelopment is already happening & more being planned all the time. Take advantage of the City encouraging higher density & development & secure your next project! Neighbouring lots 11015-109 St & 11021-109 St also for sale (id:46923)
RE/MAX River City
7222 119 St Nw
Edmonton, Alberta
Welcome to the Hammock House in Belgravia. house is 3 yrs old a true masterpiece of design & craftsmanship. Boasting 3,609 sq/ft of finished space (includes basement & garage suite). Stunning timber-frame 4 bedrooms (1 in garage suite)bungalow built by Stone Ridge Homes. Rebuilt on the foundation everything including the basement finishes are new. A distinctive Norwegian-inspired aesthetic with an open-concept layout, soaring ceilings an abundance of natural light. Fireplaces—both wood-burning & gas—create warmth throughout, while skylights & expansive windows enhance the bright, airy feel .On a rare large lot, it’s a dream for homeowners & four-legged friends, with massive dog run & beautifully curated native landscaping. Self-watering planters line the decks, sun-drenched front back patios. A rear incredible fully timber-framed 3 car garage, 938 sf suite above (1 Bedroom 1 bathroom)—perfect for rental income (currently leased at $2,000/mth) or multi-generational living. (id:46923)
Century 21 Masters
4835 Mactaggart Crest Ct Nw
Edmonton, Alberta
This Mediterranean-inspired home in the Estates of Mactaggart boasts 4,864 sq. ft. 6 beds 7 baths. Fully finished basement 7,217 sf of beautifully designed, flowing total space. Entertain and relaxation in the open-concept layout centres around a natural stone two-way fireplace, seamlessly connecting the great room to a covered outdoor patio. Tranquil retreat to private 2nd floor covered balcony, with hot tub & direct access from the primary & guest suites. The gourmet kitchen has solid cherry wood cabinets, top-of-the-line appliances, granite countertops, & a spacious nook.. Exceptional craftsmanship, solid maple hardwood floors & stairs to the grand two-story foyer with natural stone flooring. The primary suite’s 2-way fireplace & the tasteful sandstone exterior further elevate this home’s elegance. 6 generous bedrooms, each has walk-in closets & private ensuites, plus a versatile 2nd floor bonus room. With an oversized triple garage, this home offers unparalleled space, comfort, and sophistication. (id:46923)
Century 21 Masters
10210 130 St Nw
Edmonton, Alberta
Not Just Another Glenora Infill! A visionary collaboration between renowned homeowner and City of Edmonton Architect Carol Belanger—celebrated as a trailblazer behind the city's architectural renaissance—and EtchBuilt, Edmonton’s premier design-focused builder, sought after for exceptional infill projects. The result? An iconic pièce de résistance, seamlessly blending innovation and artistry, destined to become a historical marvel. Step inside, and you're enveloped in an atmosphere of effortless sophistication. Sun-drenched spaces, soaring ceilings, and a fluid indoor-outdoor connection create a sanctuary both bold and serene. This masterpiece boasts a rigid structural steel frame, Duxton triple-glazed fibreglass HE windows, Fenix cabinetry, imported Carrera honed countertops, a spa-inspired owner’s retreat with heated floors, lush gardens, a massive rooftop sanctuary, and a curated selection of luxury finishes. Nothing compares. (id:46923)
Sotheby's International Realty Canada
2 Westbrook Dr Nw
Edmonton, Alberta
Welcome to Westbrook Estates on sought after Westbrook Drive! A mature landscaped lot boasting nearly 15,000 sf (0.34 Acres) behind the Derrick golf course! Upon entry find a renovated, open concept living & dining area centred around the Chef's kitchen: massive granite counters, shaker panels galore (incl under floating island), S/S appliances & a stunning golf course view. Upstairs primary retreat boasts balcony overlooking golf course & walk-in closet/ensuite. 2nd flr complete w/ laundry & spare bdrm/bath. Enjoy evenings in the backyard or enclosed sunrm. Basement is finished w/ Rec space, 2 addtl rooms & bthrm. Addtl features incl AC, hardwood flooring, heated 27' garage, fresh paint, new lighting, skylights, 8' fencing & updated driveway, widows, shingles & mechanical. Easy access to major arteries, quick downtown/university commute & fantastic school designations (Westbrook Elementary down the road). A premier community nestled among Whitemud Ravine with walking trails into Edmonton's trail system! (id:46923)
RE/MAX Elite
#701 10136 104 St Nw
Edmonton, Alberta
Live on the BEST street Downtown in ICON I! ALMOST 700 sq/ft 1 bedroom 1 bathroom unit offers 9ft ceiling and has just been FRESHLY PAINTED. The U Shaped kitchen offers ample storage, granite counters, stainless steel appliances, extended island that can seat 4 people comfortably and ensuite washer/dryer! Relax outdoors on the expansive North/East facing balcony with BBQ Gas Hookup and enjoy the convenience of TITLED, heated undergound parking stall! You can also store your bike in the building's large bike storage room. Ideal location on 104 Street is walking distance to great restaurants, coffee shops, clothing boutiques, Rogers Place, Grant MacEwan, & the River Valley! You are also steps from the LRT pedway for quick access to anywhere else in the City. Don't miss out on your opportunity to secure this Downtown property while prices are at incredible all-time lows and interest rates continue to fall! (id:46923)
Mcleod Realty & Management Ltd
4086 Whispering River Dr Sw
Edmonton, Alberta
Welcome to the exclusive luxury community: Westpointe of Windermere. This IMMACULATE home features over 2700 sqft of livable space, with elegant & modern concepts throughout. With 4 bedrooms, 3.5 baths, den, wet bar, rec room, spacious patio with BBQ connection. Inside and outside there is ample room to live comfortably and entertain in style. Beautiful tile, hardwood & light fixtures, spacious island, stainless steel appliances &butler panty. All windows upgraded and replaced in 2023. The open concept floor plan gives direct access to the dining area & large family room with modern electric fireplace & high ceilings. Upper level features quaint bonus room along with the spacious primary suite featuring 5pce ensuite & walkin closet. Come see this home in person - welcome to your new home! (id:46923)
Century 21 All Stars Realty Ltd
#205 11308 130 Av Nw
Edmonton, Alberta
GREAT LOCATION, WONDERFULLY CONSTRUCTED, BEAUTIFUL BUILDING! It's your chance to own this PRISTINE HOME - bright WEST FACING natural light, w/ HEATED UNDERGROUND PARKING, storage cage, walking distance to Grand Trunk Rec Centre, & off-leash dog park! This rare opportunity doesn't come up often in this bldg, so don't wait. Upgraded & Well Maintained...definitely pride of ownership in this properly laid-out condo. Spacious & Opulent! Great for anyone looking to downsize, & be walking distance to major amenities, & close proximity to schools, grocery stores, restaurants...everything! Or...looking for a clean, quiet & well managed bldg, this is IT! NOTHING TO DO HERE BUT JUST MOVE IN. The spacious bathroom is connected to the hallway (away from the main living area), but is also connected to the oversized bedroom, which has a large walk-in closet. High ceilings increase the open feeling of this home, yet sitting by your lovely fireplace will 'cozy' up your nights :) Get it b4 someone else calls this HOME!! (id:46923)
Maxwell Progressive
12720 135 Av Nw
Edmonton, Alberta
Excellent opportunity for a family or as an investment property. Raised bungalow with 2 bedrooms, a large living/dining area, and a kitchen with lots of cupboard space. 4-piece bath finishes the main floor. Basement features one bedroom, 3-piece bath, and a large flex space, perfect for entertaining. Separate entrance; oversized single-car garage. Located in Wellington - a quiet, family-friendly neighborhood known for its spacious lots, mature trees, and well-maintained parks. With easy access to schools, shopping centers, and major roadways like 137 Avenue and the Yellowhead, it offers both convenience and a strong sense of community. The area’s mix of mid-century homes and modern updates makes it an attractive choice for families, first-time buyers, and for an investment. (id:46923)
Exp Realty
9233 154 St Nw
Edmonton, Alberta
SPACIOUS RAISED BUNGALOW IN NICE NEIGHBORHOOD OF SHERWOOD. CLOSED TO WEM & ALL AMENITIES. THE LOT IS 50' WIDE X 150' LONG. MAIN FLR HAS LIVING ROOM, DINING ROOM, KITCHEN, FAMILY ROOM WITH FIREPLACE, 3 BEDROOMS, 2 FULL BATHS (1 IN THE MASTER BEDROOM). BASMENT HAS FAMILY ROOM, 2 BEDROOMS, FULL BATH, FURNACE ROOM. NICE FENCED YARD WITH DECK. LARGE DOUBLE DETACHED GARAGE WITH BACK LANE. (id:46923)
Initia Real Estate
11642 103 Av Nw
Edmonton, Alberta
*Calling all flippers and Home Renovators. Foreclosure in rough shape, but so much potential.* Discover this spacious 3-bedroom townhouse featuring generous living areas and an oversized single attached garage. Upon entry from the garage, you’ll find a convenient 2-piece bathroom. The main floor showcases an open-concept living room, dining area, kitchen, and balcony—perfect for entertaining. On the third level, two bedrooms share a Jack and Jill washroom alongside a laundry room for added convenience. The top floor is dedicated to a private master suite with its own balcony and ensuite. Located just minutes from downtown, MacEwan University, and Rogers Place, this home offers exceptional proximity to schools, parks, clinics, transit, and shopping. Ideal for families, students, or sports fans, this is a rare opportunity to own one of only seven units in a highly desirable complex. Bring your vision—this home is ready for your renovation and TLC! Judicial sale, sold as is, where is. (id:46923)
Maxwell Progressive
#1900 10035 Saskatchewan Dr Nw
Edmonton, Alberta
One River Park, Edmonton’s most prestigious private residence. This full-floor penthouse on the 19th floor offers stunning 360-degree views of downtown, the North Saskatchewan River, & iconic landmarks, with three expansive balconies to take it all in. Designed for elegance & comfort, the home features floor-to-ceiling windows, a grand foyer, formal living & dining areas, & a gourmet chef’s kitchen with premium appliances, granite countertops, & custom cabinetry. A bar area, breakfast nook, & walk-in pantry only add to daily convenience. The primary suite is a true retreat, boasting 2 spa-inspired ensuites & 2 dressing rooms. Two more bedrooms each have access to a bath, while a media room with a two-sided F/P & a dedicated office. Additional features include a private elevator access that opens directly into the suite, in-suite laundry, built-in central vacuum, ample storage, central A/C, a heated underground garage that offers 5 parking stalls, including an enclosed 3 car garage & 3 storage lockers. (id:46923)
Real Broker
17108 2 St Nw Nw
Edmonton, Alberta
Welcome home in the prestigious community of Marquis West. Our SAGE Model is a stunning brand-new residence 2,625 sq/ft of sheer luxury, combining modern elegance with functional design. Step inside to an open and airy layout that exudes sophistication. The chefs kitchen is a culinary masterpiece, featuring high-end finishes, premium appliances, and ample storage. The main floor den provides the perfect space for a home office or extra bedroom, complemented by a beautifully designed powder room. Upstairs, you’ll find 3 generously sized bedrooms, including a lavish primary suite with a spa-like ensuite + a large walk-in closet. 2 additional bedrooms, another full bathroom, and a thoughtfully designed layout ensure comfort and convenience. separate entrance leads to the unfinished basement, offering endless possibilities to create a secondary suite, or a entertainment space. The triple garage provides ample parking and storage, while the prime location next to a walking path and park adds beautiful privacy (id:46923)
Exp Realty
17107 3 St Nw Nw
Edmonton, Alberta
Welcome to our AVA model, this stunning home in the community of Marquis West. Offering 2,598sq/ft of modern elegance, this residence is thoughtfully designed to blend sophistication with functionality. From the moment you step inside, you’ll be captivated by the dropped living room, creating a distinct yet open space that adds a touch of elegance and privacy. The chef’s kitchen is a masterpiece, boasting high-end finishes, and ample cabinetry, making it the perfect space to entertain. The main floor also features a versatile den, perfect for a home office or an additional bedroom, along with a beautifully designed 3 piece bath. Upstairs, you’ll find 3 spacious bedrooms, including a luxurious primary suite with a spa-inspired ensuite and walk-in closet, and a second full bathroom complete the upper level, ensuring comfort for the entire family. . A separate entrance leads to the unfinished basement, allowing to customize the space to fit your needs. Placed beside a park and path, ultimate privacy (id:46923)
Exp Realty
#302 10745 83 Av Nw
Edmonton, Alberta
Discover this rare gem in Garneau—an elegantly upgraded two-bedroom, two-bathroom condo that offers both comfort and style. Featuring cork flooring and porcelain tile, this home boasts refined details such as ceiling moldings, flat door toppers, and sleek baseboards. The stained maple kitchen cabinets are beautifully complemented by quartz countertops and a glass mosaic backsplash, while the kitchen is fully equipped with stainless steel appliances, including a built-in dishwasher, fridge, stove, microwave, and an oversized in-suite washer. Retreat to the spacious primary suite, complete with a walk-in closet and a luxurious ensuite bathroom featuring a Jacuzzi tub. Enjoy ample storage, fresh paint throughout, and thoughtfully designed closet space. Located in the heart of Garneau, this condo is just steps from Whyte Avenue, top restaurants, shopping, and the University of Alberta. A perfect opportunity for the discerning buyer seeking both convenience and sophistication! (id:46923)
Mozaic Realty Group
3312 Chickadee Dr Nw
Edmonton, Alberta
BRAND NEW AUGUSTA LUXURY HOME built by custom builders Happy Planet Homes sitting on a 28 pocket wide REGULAR LOT offers 5 BEDROOMS & 3 FULL WASHROOMS is now available in the beautiful community of STARLING SOUTH with PLATINUM LUXURIOUS FINISHINGS. Upon entrance you will find a BEDROOM WITH A HUGE WINDOW enclosed by a sliding Barn Door, FULL BATH ON THE MAIN FLOOR. SPICE KITCHEN with SIDE WINDOW. TIMELESS CONTEMPORARY CUSTOM KITCHEN designed with two tone cabinets are soul of the house with huge centre island BOASTING LUXURY. Huge OPEN TO BELOW living room, A CUSTOM FIREPLACE FEATURE WALL and a DINING NOOK finished main floor. Upstairs you'll find a HUGE BONUS ROOM opening the entire living area.The MASTER BEDROOM showcases a lavish ensuite with CLASSIC ARCH ENTRANCE'S comprising a stand-up shower with niche, soaker tub and a huge walk-in closet. Other 3 secondary bedrooms with a common bathroom and laundry room finishes the Upper Floor.*PHOTOS & VIRTUAL TOUR FROM SIMILAR SPEC*Under construction (id:46923)
RE/MAX Excellence
2039 210 St Nw
Edmonton, Alberta
**** LEGAL SUITE **** welcome to the all new “Willow RPL” Built by StreetSide Developments and is located in one of West Edmonton's newest premier communities of the Uplands at Riverview. With almost 925 Square Feet it comes with a over sized parking pad, this opportunity is perfect for a young family or young couple. Your main floor is complete with upgrade luxury Vinyl Plank flooring throughout the great room and the kitchen. The main floor open concept has a beautiful open plan with a kitchen that has upgraded cabinets, upgraded counter tops and a tile back splash. The upper level has 2 bedrooms and 2 full bathrooms. This single family home also comes with a fully suited basement and a side separate entrance perfect for future income *** Home is under construction and will be complete by this coming Fall or late summer, photos used are from the same model home recently built but the colors and finishings may vary *** (id:46923)
Royal LePage Arteam Realty
#46 531 Merlin Ld Nw
Edmonton, Alberta
Welcome to Hawks Ridge by Big Lake. This brand new townhouse unit the “willow” Built by StreetSide Developments and is located in one of North Edmonton's newest premier communities of Hawks Ridge. With almost 925 square Feet, it comes with front yard landscaping and a single over sized parking pad, this opportunity is perfect for a young family or young couple. Your main floor is complete with upgrade luxury Vinyl Plank flooring throughout the great room and the kitchen. room. Highlighted in your new kitchen are upgraded cabinet and a tile back splash. The upper level has 2 bedrooms and 2 full bathrooms. This town home also comes with a unfinished basement perfect for a future development. ***Home is under construction and the photos are of the show home colors and finishing's may vary, will be complete in the Fall of 2025 *** (id:46923)
Royal LePage Arteam Realty
463 Aster Dr Nw
Edmonton, Alberta
NO CONDO FEES and AMAZING VALUE! You read that right welcome to this brand new townhouse unit the “Bentley” Built by StreetSide Developments and is located in one of Edmonton's newest premier south east communities of Aster. With 1200+ square Feet, front and back yard is landscaped and a parking pad, this opportunity is perfect for a young family or young couple. Your main floor is complete with upgraded luxury Vinyl plank flooring throughout the great room and the kitchen. Highlighted in your new kitchen are upgraded cabinets, upgraded counter tops and a tile back splash. Finishing off the main level is a 2 piece bathroom. The upper level has 3 bedrooms and 2 full bathrooms that is perfect for a first time buyer. This home also comes with a side separate entrance perfect for future development. *** Home is under construction and will be complete by the end of Sep/Oct , photos used are from the exact same model but colors may vary *** (id:46923)
Royal LePage Arteam Realty
3314 Chickadee Dr Nw
Edmonton, Alberta
Welcome to the GENESIS II Detached Single family house built by the custom builder Happy Planet Homes located in the vibrant community of STARLING SOUTH. SITTING ON A 28 POCKET LOT, This custom-built 2 Storey home features PLATINUM FINISHES & 4 BEDROOMS and 3 FULL WASHROOMS. Upon entrance you will find a MAIN FLOOR BEDROOM,FULL BATH ON THE MAIN FLOOR , Huge OPEN TO BELOW living room, FIREPLACE FEATURE WALL and a DINING NOOK. Custom-designed Kitchen with BUILT-IN APPLIANCES. Upstairs you'll find a HUGE BONUS ROOM across the living room which opens up the entire space. The MASTER BEDROOM showcases a lavish ensuite comprising a stand-up shower, soaker tub and a huge walk-in closet. Other 2 secondary bedrooms with a common bathroom and laundry room finishes the Upper Floor. **PLEASENOTE** Pictures from different layout, similar spec. (id:46923)
RE/MAX Excellence

