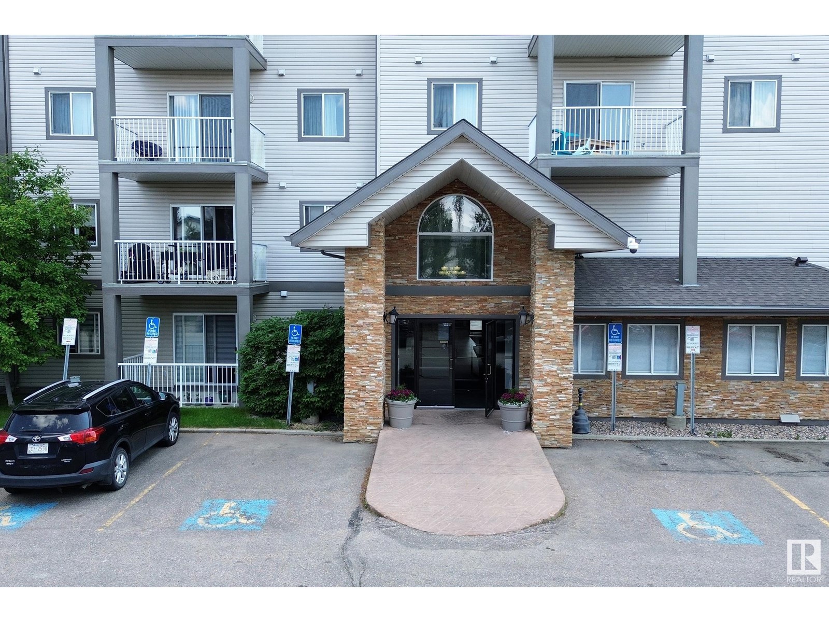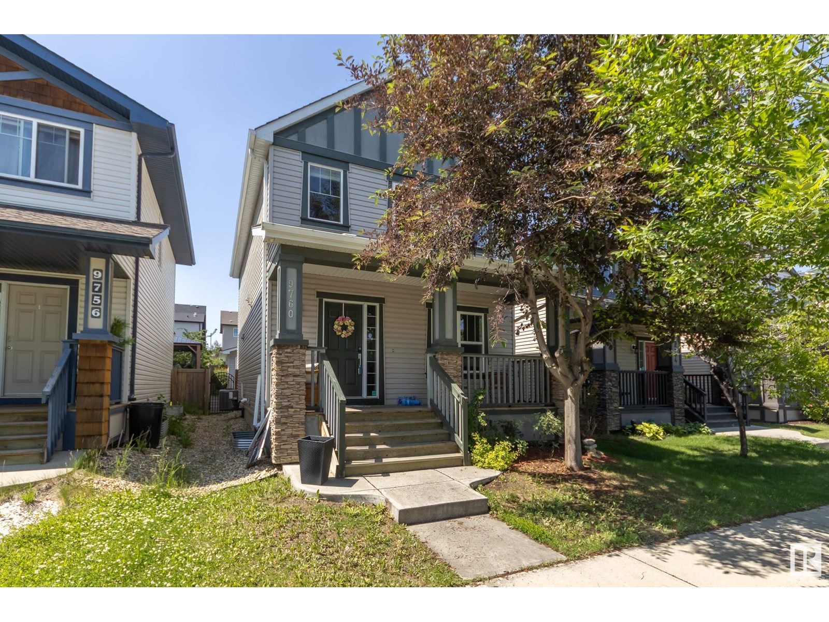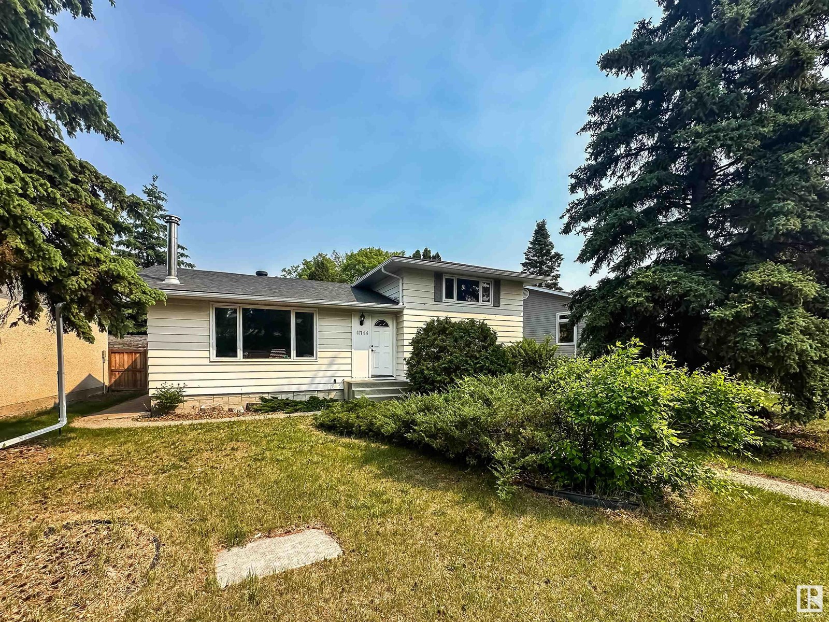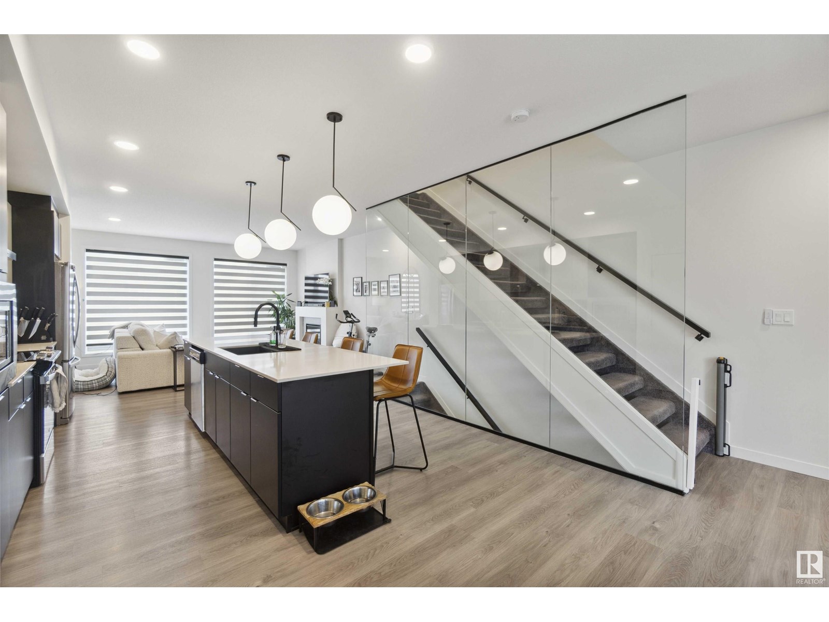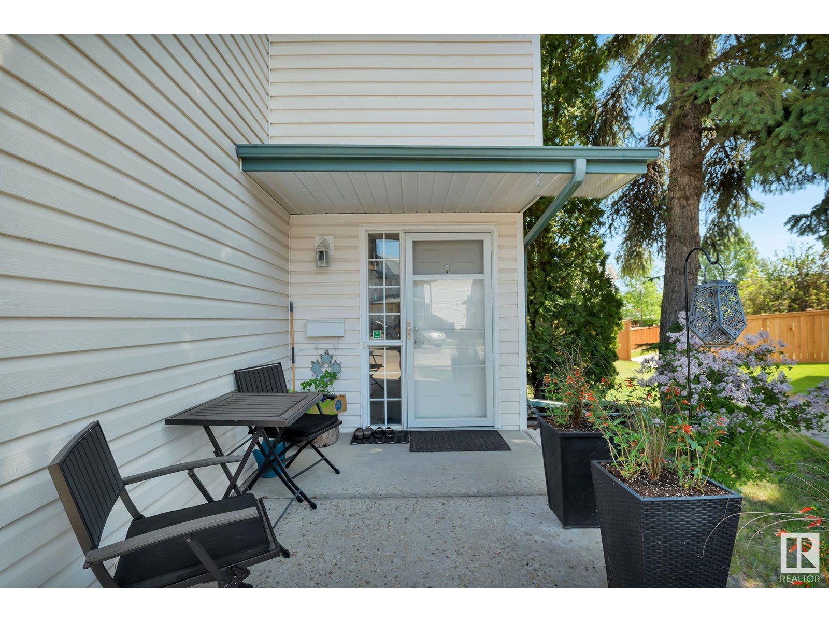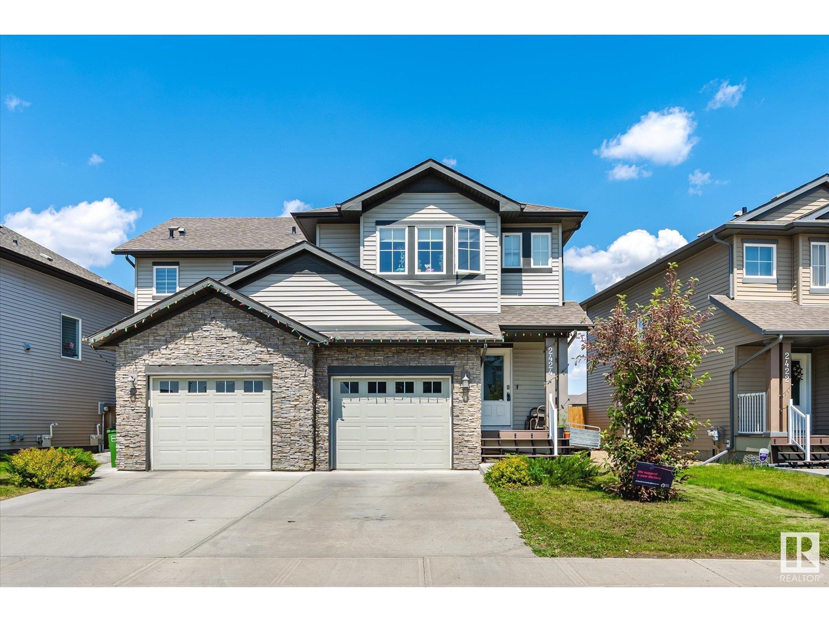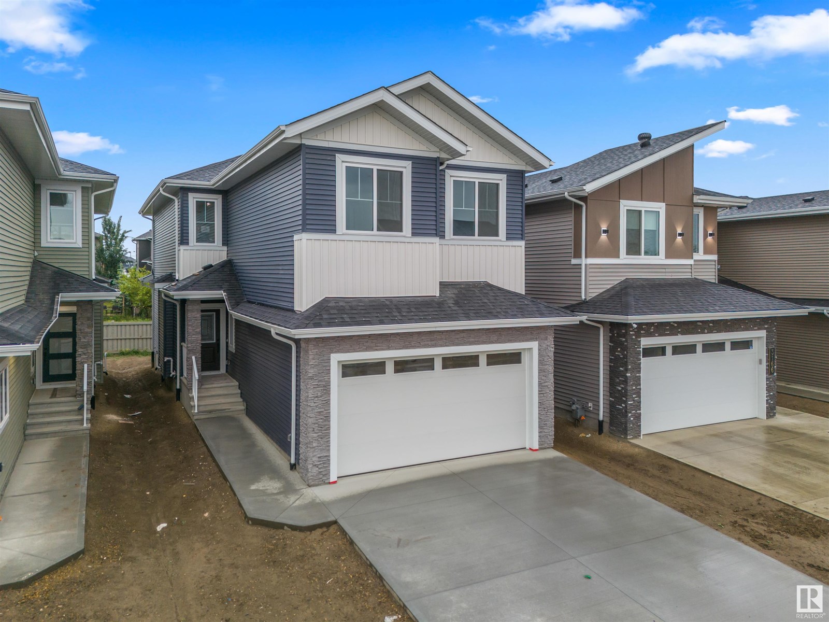Property Results - On the Ball Real Estate
#418 3425 19 St Nw
Edmonton, Alberta
Top-Floor 2-Bedroom Condo with Vaulted Ceilings & Open Layout Welcome to this bright and spacious top-floor 2-bedroom, 2 full bath condo featuring soaring vaulted ceilings and a desirable open floor plan. Ideal for both comfortable living and entertaining, the main living area flows seamlessly into the kitchen , creating a warm and inviting atmosphere. Enjoy the privacy of a split-bedroom layout, perfect for roommates, guests, or a home office setup. Each generously sized bedroom offers ample closet space, while both full bathrooms are designed for convenience and comfort. Additional highlights include in-unit laundry, large windows for natural light, and the elevated feel only a top-floor unit can offer. This home combines style, functionality, and privacy—perfect for first-time buyers, downsizers, or anyone seeking low-maintenance living. (id:46923)
Century 21 Smart Realty
9760 220 St Nw
Edmonton, Alberta
FACING GREEN SPACE & THE POND! This former Sabal showhome is fully finished offering over 2,200 sqft of total living space– 3 Bedrooms upstairs, 3.5 baths & a MAIN FLOOR DEN. Enjoy sitting outside having your morning coffee on your east facing porch, w/ pond views! Inside you have a well appointed front foyer, access to your front den – open concept kitchen, dining & living room. Kitchen boasts upgraded cabinets to the ceiling, granite counter tops & large island. Spacious dining & living room w/ fireplace feature wall (gas insert 2023). Hardwood flooring throughout & A/C. Patio door access to your deck & 2-piece bath completes this floor. Upstairs large primary suite (fits a king size bed) generous walk-in closet & 3-piece ensuite. Additional 2 bedrooms, 4-piece bath & walk-in laundry room w/ pocket doors. Basement featuring 9 ft ceilings, rec room & 3-piece bathroom– great space for guests w/ murphy bed or complete an additional bedroom. Double detached garage, fully fenced west facing backyard. (id:46923)
Schmidt Realty Group Inc
21223 92 Av Nw
Edmonton, Alberta
Welcome to this spacious and well-loved 4-level split home, offering room for the whole family with 4 bedrooms, 3 full bathrooms, and two comfortable living areas perfect for relaxing or entertaining. Stay cool all summer long with central air conditioning, and enjoy both indoor and outdoor living with a welcoming front deck and a private back patio—ideal for evening gatherings or your morning coffee. The property also features a +10 oversized garage, perfect for vehicles, storage, or a workshop. Pride of ownership shines throughout—this home has been lovingly cared for and is ready for its next chapter. Conveniently located just minutes from Anthony Henday Drive and all major amenities, you’ll enjoy comfort, space, and unbeatable access to everything you need. Don’t miss the opportunity to make this move-in-ready home yours! (id:46923)
RE/MAX Excellence
6406 Sandin Cr Nw
Edmonton, Alberta
South Terwillegar Former Showhome in one of Edmonton's most sought-after areas Terwillegar-close to Lillian Osborne School and Terwillegar Recreation Centre. Highlights: 5 beds, 4.5 baths, Den with nearly 3,600 sqft living space Including a WALK-UP LEGAL BASEMENT SECONDARY SUITE 2beds & 2baths, and beautifully landscaped! The main floor boasts 9-foot ceilings, spacious great room, an office/den, and fully upgraded kitchen with granite countertops, built-in appliances, and a walk-through pantry that includes a spice kitchen set up! Upstairs, you’ll find a large vaulted-ceiling bonus room and three generously sized bedrooms. The primary suite features a luxurious ensuite with a jacuzzi tub and walk-in closet. A custom-constructed WALKUP SEPARATE ENTRANCE leads to self contained LEGAL BASEMENT SUITE currently renting at $1,900/month-two bedrooms each with their own ensuite bathrooms. Step outside to the expertly landscaped yard, completed with a spacious deck, stylish gazebo, and charming fishpond! (id:46923)
Maxwell Polaris
11442 70 St Nw
Edmonton, Alberta
HIGHLANDS neighbour ~ Fantastic 2 storey infill ~ 1700+ sq.ft. w/ a finished basement. Walk in & enjoy the spacious entrance & brightly lit space. Main floor has an amazing kitchen with two-tone cabinetry (with soft close hinges), big island, lots of drawers, stainless steel appliances, quartz counter tops, pot lights, and contemporary pendant lighting. This home has vinyl plank & tile throughout (no carpet). 2nd floor has the primary bedroom with vaulted ceilings, walk-in closet, and stylish 5 piece ensuite (with soaker tub). The other 2 bedrooms are perfect for kids rooms/office/or den. Head downstairs to a family room space with a wall of cabinetry - perfect for entertaining or crafting. Also in the basement is a bedroom + 4 piece bathroom. Other features include: west facing deck, & double detached garage, and hot water on demand. This home is walking distance to Highlands liquor store, Fox Burger, Sabor Restaurant & Concordia College and Highlands golf course. (id:46923)
Royal LePage Arteam Realty
#6 2204 118 St Nw
Edmonton, Alberta
Welcome to this RENOVATED top-floor 2-bedroom unit in the quiet and well-maintained complex of Quail Ridge. Brand new kitchen and bathroom with granite counter tops, new paint and new vinyl flooring. You'll be greeted by a spacious living room featuring wood fireplace. Dining area leads into the kitchen, and a large walk-in pantry. The washer and dryer are conveniently located in the hallway. The bright and generously sized primary bedroom, next to the second bedroom—both just across from a 4-piece bathroom. Step out onto your private deck with a view of the ravine! Convenience of a storage unit located right beside the entryway. New hot water tank. An assigned parking stall is located directly in front of the stairs. Plenty of visitor parking. This fantastic location is nestled along the Blackmud Creek Ravine, offering access to beautiful walking trails, and is close to shopping, and schools. (id:46923)
Century 21 Leading
638 Leger Wy Nw
Edmonton, Alberta
This Custom-Built Executive 2-STOREY offers Elegance and Magnificent Living Spaces. Built on a Large Rectangular Shaped Lot which is SW Facing. The Main Floor hosts a Large Living Room w/ Gas Fireplace. Its warm Open Floor Plan is imbued with Lots of Natural Light due to its Large Windows. The Kitchen is Outstanding from every angle. Showcasing Tasteful Finishes such as Custom Maple Cabinetry, Quartz Counter Tops, Walk-In Pantry and Stainless Steel Appliances. Laundry and a Half Bath. The Upper Level feature’s 3 Large Bedrooms & 2 Bathrooms. The Master Retreat showcases a 4 Piece Ensuite w/ Quartz Countertops, Large Jacuzzi Tub and a Walk-In Closet. 2 Large Bedrooms and a 4-Piece Bathroom w/ Quartz Counters complete this level. The Basement is unfinished and awaits your Finishing Touch. The Large Backyard is Landscaped w/ Custom Stamped Concrete which runs along the home. Fully Fenced and is perfect for Family Gatherings. Double Attached Garage. Close to Shopping, Schools and Terwillegar Rec Center. (id:46923)
RE/MAX Excellence
11744 37 Av Nw
Edmonton, Alberta
GREENFIELD 4-LEVEL SPLIT ON A MATURE LOT Beautifully maintained 2+2 bedroom, 2 bath home offering over 2,000 sq ft of finished living space in the heart of family-friendly Greenfield. Step inside to a bright living room with large windows and a stunning floor-to-ceiling stone fireplace. The dedicated dining space connects to a spacious kitchen with tall oak cabinetry, quartz counters, plenty of prep space, and a handy built-in desk. Upstairs you'll find the large primary bedroom, second bedroom, and full bath. The lower level includes two more bedrooms and a 3-piece bath, perfect for guests or teens. The basement is open for future development. Upgrades include the roof (2024), plus the furnace, hot water tank, kitchen, bathrooms, windows, appliances, and sidewalks were all updated by the previous owner. Enjoy a fully fenced yard with mature trees, patio, and oversized double detached garage. Quiet location, walking distance to sought after schools, parks, and playgrounds. Welcome home! (id:46923)
RE/MAX Real Estate
11528 85 St Nw
Edmonton, Alberta
MAGNIFICENT HOME to perfectly accommodate a large family, or for that savvy investor, endless possibilities for a multi-unit home. Major construction took place between 2008-2012, which included a new ICF foundation. Large portion of the house was newly developed as an addition, & existing portion taken down to the base w/ all new 6 construction, to 2014 code standards. A very OPEN design on the main level, you will definitely feel the grandiose construct throughout the home. All 5 rooms on upper level have been used as BEDROOMS, & the half storey has possibilities for separate suites on top. Another garage suite can be constructed if desired. FRESHLY PAINTED, this home is move-in ready, & a few more touches in the basement can open up more comforts for possible suites, or for extra family members. House is equipped w/ 220 amp service. This is a very special OPPORTUNITY for YOU to own an AMAZING home, a home which offers plenty of options for investors, or for everyone in your family to have their space! (id:46923)
Maxwell Progressive
#219 10523 123 St Nw
Edmonton, Alberta
Okay… this downtown condo in Westmount is SO DARN CUTE, you’re going to want to move in! 623 sq ft, One bedroom, one bathroom, IN-SUITE LAUNDRY (no more quarters!) HEATED UNDERGROUND PARKING (no more scraping snow off your windshield) The living room has HUGE bright windows, beautiful kitchen with STAINLESS STEEL appliances + plenty of cabinet space and … a balcony with a gas BBQ hookup! Annnd YES … there's a ROOFTOP PATIO! You can host wine nights under the stars, do yoga in the morning, or just chill with a book and a view. Condo fees include heat + gas! It’s PET FRIENDLY too! (with board approval). Plus, there’s even guest underground parking—bring your friends! Located right in the Brewery District—yes, walking distance to coffee shops, restaurants, pubs, markets, and even the future LRT! You’re minutes to MacEwan, NAIT, Rogers Place, the River Valley… it’s all right here! Downtown living never looked so good! Even your friends will want to be neighbours!!! (id:46923)
Maxwell Polaris
32 West Point Wd Nw
Edmonton, Alberta
Nestled in a prestigious gated community, this beautifully landscaped property offers exceptional living space inside and out. Step into a grand foyer leading to a front living room featuring a cozy fireplace and charming bay window. The main level boasts a formal dining area, sunroom facing the backyard, family room, kitchen with a breakfast nook. New main floor furnace installed February 2025. Enjoy the convenience of a laundry room and an attached double car garage. Upstairs, the open-to-below layout has an office area with a built-in desk, two bedrooms, and a 4 piece bathroom. The primary suite is a true retreat, offering a walk-in closet, 5 piece ensuite, and a private balcony overlooking the expansive, landscaped backyard with a large deck. The fully finished basement includes an additional bedroom, 3 piece bathroom, oversized rec room, and ample storage. Just 5 minutes to the Edmonton Country Club and West Edmonton Mall, this home combines comfort, style, and location in one perfect package. (id:46923)
Real Broker
408 38a St Sw
Edmonton, Alberta
Welcome to this beautiful 3 storey home – a stunning single family design crafted for those who love to host. With 3 finished above-ground levels, this layout blends style and function. The ground floor features a spacious entertainment room or optional 4th bedroom, plus access via the guest reception or extra-large double car rear attached garage. Additional parking is available on the double parking pad. Inside, enjoy an elegant interior glass wall that adds modern flair and natural light. The main level’s open-concept kitchen and dining area flows seamlessly to the expansive outdoor lounge—perfect for cocktails and conversation. Upstairs offers two guest bedrooms, a full bathroom, and a spacious primary suite with tiled shower and freestanding tub. Across the street, a beautiful walking trail leads to a large park with disc golf. Central air, fenced yard, landscaping, and no condo fees complete this exceptional home. (id:46923)
Real Broker
1095 Falconer Rd Nw
Edmonton, Alberta
Welcome to 1095 Falconer Road**former show home**in prestigious Falconer Heights. Situated on a corner lot and walking distance to Riverbend Park and shops, this beautifully maintained two-storey*about 2,600 sq ft above grade plus 1,400 sq ft finished basement**Almost 4,000 sq ft total living space. The main floor features soaring ceilings, formal living and dining rooms, a remodeled kitchen with massive island,two pantries, breakfast nook opening to a large deck, family room, den, laundry, and half bath. Upstairs, the bright primary bedroom has a large walk-in closet and renovated ensuite with double sinks and walk-in shower, plus two bedrooms and an updated bath.*Recently renovated basement*includes new paint, vinyl plank flooring,a large rec room with bar, fourth bedroom, and 3-piece bath. Additional features: A/C, two newer furnaces,*double oversized garage*.Just a 13-mins walk to the library, 16 mins walk to rec centre,**close to top-ranked schools.The home offers luxury and convenience for family. (id:46923)
Initia Real Estate
3363 16b Av Nw
Edmonton, Alberta
Welcome to this beautiful single-family home in the highly sought-after Laurel community! This 3-bedroom + den, 3.5-bath home offers a fully finished basement, spacious deck, extended driveway and numerous upgrades. Located on a regular lot, this home is just minutes from Meadows Rec Centre, Laurel Crossing shopping plaza, public & Catholic schools, parks, walking trails, and public transit. The main floor features a bright living room, dining area, and an L-shaped kitchen with backsplash tiles and lots of cabinetry. Upstairs, the primary bedroom boasts a WI closet and 5-piece ensuite, with 2 more bedrooms, a 4-piece bath. Another area which is currently set up as an office (Former Laundry room which can be converted back to laundry). The basement includes a den, 3-piece bath, and rec room - Ideal for guests or family fun. A perfect home in a vibrant, family-friendly neighborhood—don’t miss out! (id:46923)
Save Max Edge
9211 123 Av Nw
Edmonton, Alberta
NO CONDO FEES! Modern, Spacious and packed with upgrades! This 1992 sq.ft. half duplex is located in the heart of Delton! With 4 spacious bedrooms and 3.5 baths, this beauty blends style, space, and smart upgrades. The bright open-concept main floor features a chef’s kitchen with granite counters, soft-close cabinets, and an oversized walk-in pantry, flowing into a sunlit dining and living room. Upstairs offers a cozy primary suite with walk-in closet and ensuite, plus 3 generous bedrooms and a full bath. The finished basement adds a huge family room and extra bath—perfect for guests or game nights! Enjoy comfort year-round with hydronic heated garage slab & driveway ($10K upgrade!) and spray foam insulation for energy efficiency. Nestled on a quiet street just steps from parks, schools & the community hall—this is the dream home you’ve been waiting for! (id:46923)
RE/MAX Excellence
#7 843 Youville Dr W Nw
Edmonton, Alberta
Welcome to this charming 1,464 sq ft half-duplex that offers comfort, versatility, and a truly special backyard retreat. Boasting TWO spacious primary suites, each on its own level with walk-in closets and private ENSUITES. This home is perfect for multi-generational living, roommates, or hosting guests. Enter through the ATTACHED GARAGE into a spacious front foyer, then just a few steps up to the inviting main floor living room, convenient half bath, and a well-appointed kitchen that flows into the dining area. From here, your private deck overlooks a BEAUTIFULLY LANDSCAPED yard, a true gardener’s delight, adjacent to a peaceful walkway leading to a green space. Downstairs, the flexible lower level offers a perfect space for a family room, home office, or guest suite. Close to major amenities including shopping, the Grey Nuns Hospital, and only a 5-minute walk to the Valley Line LRT. This thoughtfully designed home, in a PET-FRIENDLY complex has so much to offer, don’t miss your chance to make it yours! (id:46923)
RE/MAX Excellence
#531 11325 83 St Nw
Edmonton, Alberta
Top-floor gem in the heart of Parkdale! This spacious 1-bdrm + open den (easily used as a 2nd bedroom) features 2 full baths, in-suite laundry, and an energized parking stall. Freshly painted and boasting brand-new carpets, the unit offers an open-concept layout and an L-shaped kitchen featuring brand-new quartz countertops, newer stove, hood fan, and microwave. Both bathrooms have been upgraded with new quartz countertops. The oversized primary bedroom includes a walk-through closet and private 4-piece ensuite. The open den provides flexible space for a home office, guest room, or extra living area. Enjoy a quiet, southwest-facing covered patio, perfect for relaxing. The well-maintained, secure building offers ample visitor parking and is walking distance to groceries, restaurants, coffee shops, LRT, Commonwealth Stadium, and more. Condo fees include heat, water, and parking. Ideal for first-time buyers or investors. Don’t miss this affordable and move-in-ready opportunity. Act quickly! (id:46923)
Mozaic Realty Group
2424 19a Av Nw Nw
Edmonton, Alberta
This quality built half duplex features a very functional floor plan that offers 1403 sqft of living space, 2 Bedrooms, 3 bathrooms, and a single car attached garage. The feature of this home is the updated kitchen.The modern chef package includes: granite counter tops, stainless steel appliances, cabinets extended over the fridge and full height to the ceiling and an extended eating bar. The main floor also includes a living room with large windows, an eating nook just off the kitchen, and access to the oversized backyard deck with a 2 pc. bathrm conveniently located close to the foyer and garage access. You'll love retreating to the upper loft that can be a tv rm or office then the cozy master suite complete with an ensuite and a walk-in closet with an additional bedroom and another ensiute bathroom complete the upper level. All the luxury with a fenced backyard, single attached garage and a concrete single drive way. The basement is ready for completion with a rough in bathroom and one large window (id:46923)
Royal LePage Arteam Realty
#202 10171 119 St Nw
Edmonton, Alberta
Welcome to a rare gem in the heart of Edmonton. This beautifully updated condo offers over 1,200 square feet of bright, comfortable living space, featuring brand new vinyl flooring, fresh paint, and a cozy wood-burning fireplace—a unique and inviting focal point. With 2 spacious bedrooms and 2 full bathrooms, this home is perfect for those who value space and style. The sunroom provides the perfect spot to relax year-round, bathed in natural light. Located on a stunning tree-lined street, you’re just steps from downtown’s best amenities, including cafes, restaurants, shops, and scenic river valley trails. Additional highlights include secure underground parking and a well-maintained, low-turnover building where units rarely become available. This is a rare opportunity to enjoy refined urban living in one of Edmonton’s most desirable downtown locations. (id:46923)
RE/MAX River City
4912 31 Av Nw Nw
Edmonton, Alberta
Welcome to this fully renovated 4-level split home, ideally located in the highly desirable Weinlos neighborhood of Mill Woods. Enjoy the convenience of being within walking distance to schools, public transit, and just minutes from major amenities including hospitals, train and bus stations, shopping, and more. An unbeatable location for families and commuters alike! 5 Bedrooms & 3 Bathrooms Three spacious bedrooms on the upper level Fully finished basement with side entrance, two additional rooms, and space ready for a second kitchen – ideal for extended family or future suite potential Primary bedroom includes a private 2-piece ensuite Functional & Family-Friendly Layout Inviting family room featuring a charming brick fireplace Bright, open spaces perfect for both relaxation and entertaining Large fenced backyard with garden area – perfect for kids, pets, or summer gatherings Oversized 22’ x 30’ garage Newer roof and other exterior updates for peace of mind.Some of the photos have been virtual Staged (id:46923)
Maxwell Polaris
3164 Magpie Wy Nw Nw
Edmonton, Alberta
This beautiful Brand New home in STARLING This custom-built 2 Storey home features PLATINUM FINISHES & 5 BEDROOMS and 4 FULL WASHROOMS. side entrance to basement for future legal suite , Huge OPEN TO BELOW living room, FIREPLACE FEATURE WALL and a DINING NOOK. Custom-designed Kitchen with BUILT-IN APPLIANCES. Upstairs you'll find a HUGE BONUS ROOM across the living room which opens up the entire space. The MASTER BEDROOM showcases a lavish ensuite comprising a stand-up shower, soaker tub and a huge walk-in closet. One other room comes with attach full bath and 2 good size bedrooms comes with a common bath , Don't miss this house . (id:46923)
Maxwell Polaris
#124 8604 Gateway Bv Nw
Edmonton, Alberta
Turnkey Investment Opportunity – High-Demand Rental Location. Condo Fees INCLUDE ALL UTILITIES! This renovated 2-bedroom unit in Melrose Place Condo is a prime opportunity for investors seeking strong rental demand near the University of Alberta, Whyte Ave, and Downtown Edmonton. Perfect for students, professionals, and urban renters, this location ensures consistent tenant interest. Key Features: ? Fully renovated with an oversized maple shaker kitchen, updated appliances, modern laminate flooring, upgraded bathroom, and stylish lighting. Quiet corner unit with south and west-facing windows for great natural light. Spacious in-suite storage for added convenience. Well-managed building with recent door and window upgrades Steps from Saskatchewan Drive and Strathcona Market, this area offers top-tier walkability, easy transit access, and proximity to major amenities. A solid investment in a highly rentable location! (id:46923)
RE/MAX River City
#116 215 Blackburn Dr E Sw
Edmonton, Alberta
THIS STUNNING WALK-OUT BUNGALOW BY FAR HAS ONE OF THE BEST VIEWS IN THE WHOLE COMPLEX! This extremely well maintained home offers glimmering hardwood floors and vaulted ceilings on the main floor; large kitchen with loads of counter space, and cupboards, newer appliances and pantry; and dining area with door to the BEAUTIFUL BACKYARD DECK WITH AN AMAZING CREEK VIEW. From the large deck you have an incredible view of the River Valley and all the wildlife. The living room has a corner gas fireplace and lots of windows which face the ravine. The master bedroom has a 4pc ensuite with jacuzzi tub and is located on the main level. The fully finished basement has 9ft ceilings, a 3rd bedroom, hobby room, family room, 4pc bath and a large storage room. The walkout basement leads to the yard that has gates out to the trails along the River Valley. Situated in the very desirable 40 + adult community of Creekside Terrace, THIS PROPERTY IS A MUST SEE! (id:46923)
Maxwell Devonshire Realty
2122 Garnett Pl Nw
Edmonton, Alberta
Welcome to this beautiful 2-story home, offering an ideal blend of comfort and style. With 3 spacious bedrooms and 4 bathrooms, this home provides ample space for growing families or those who love to entertain. The main floor features an open-concept living area that flows seamlessly into a massive deck, complete with vinyl-finish tempered glass railings – perfect for relaxing or hosting gatherings. Upstairs, the large bonus room overlooks a quiet cul-de-sac, offering a perfect space for a home office or media room. The luxurious primary bedroom boasts a private ensuite, providing a serene retreat after a long day. The fully finished basement adds even more living space, whether for a home gym, rec room, or additional storage. The backyard is a true oasis, featuring two fruit trees, a lush garden, and a handy storage shed for all your outdoor tools. The double-attached garage ensures plenty of space for your vehicles and storage needs. (id:46923)
Exp Realty

