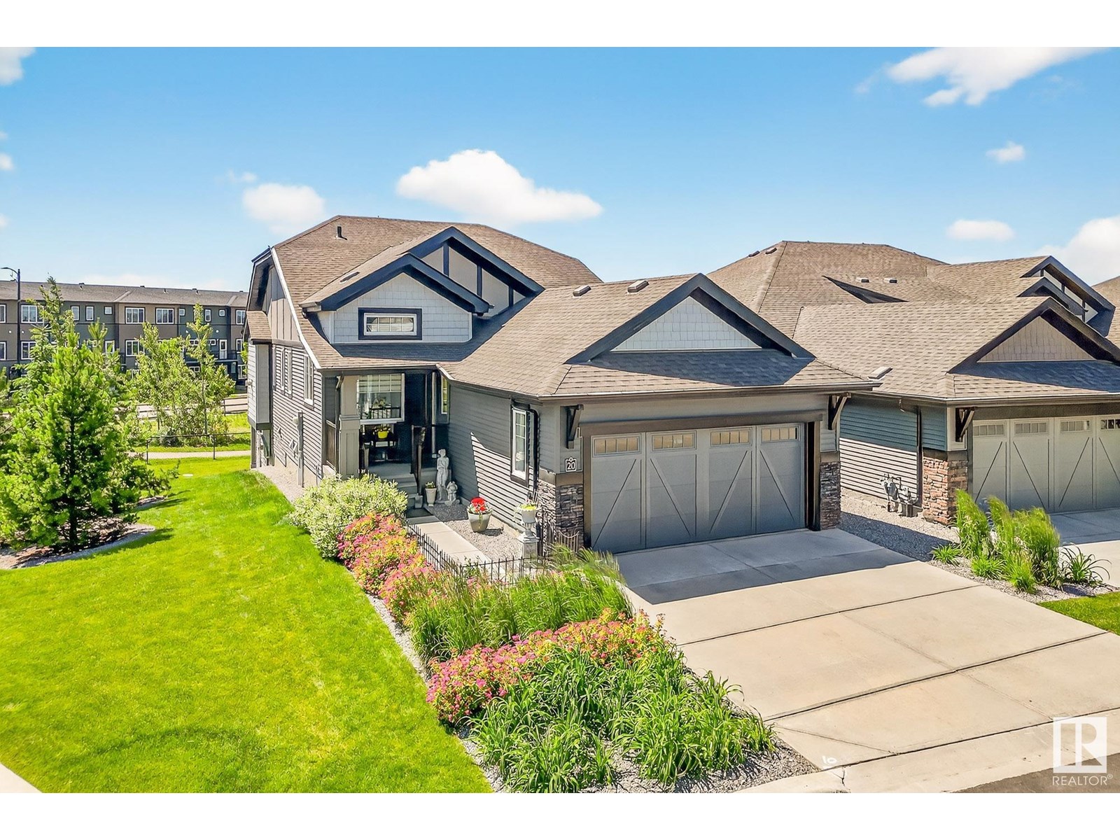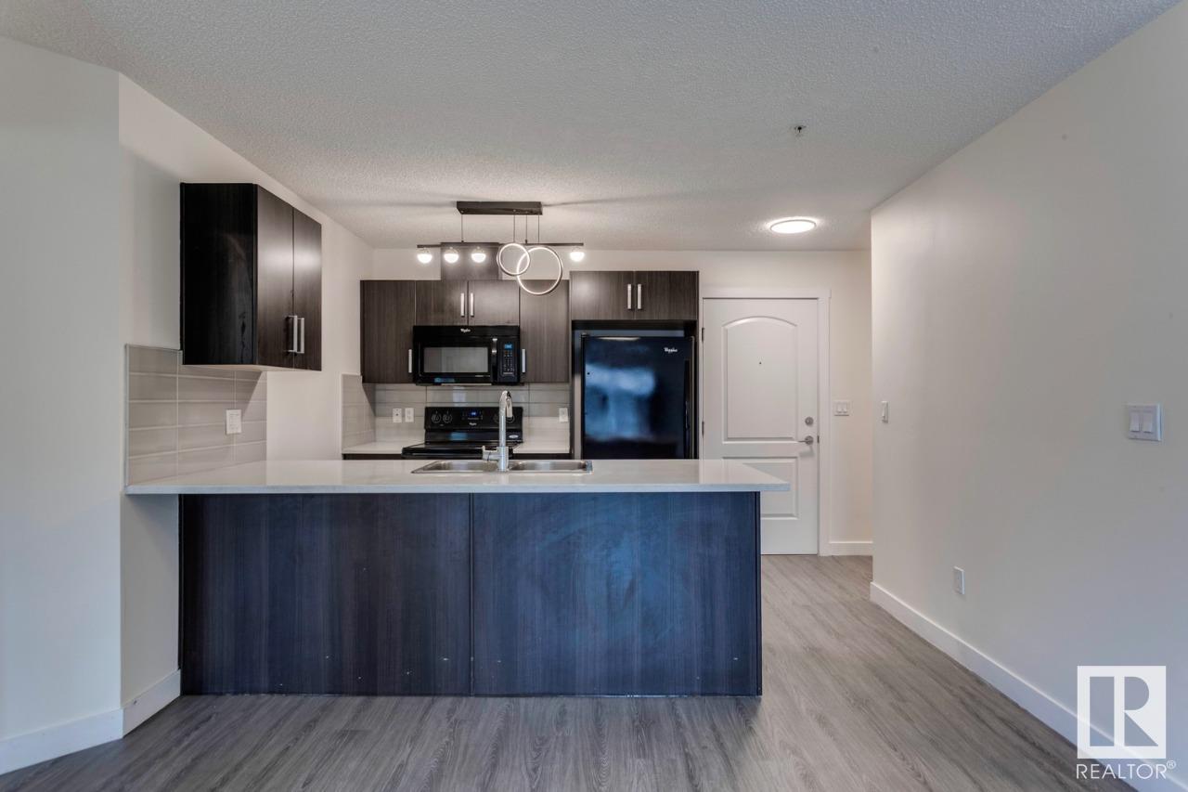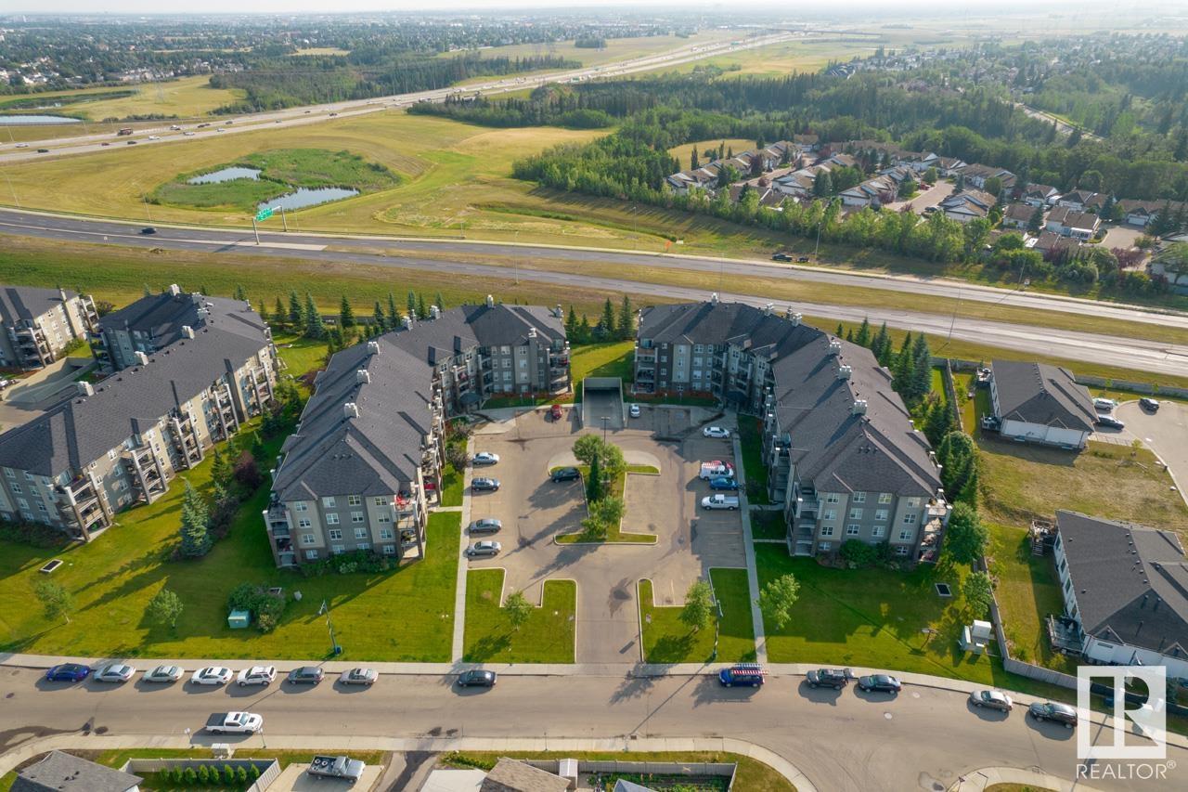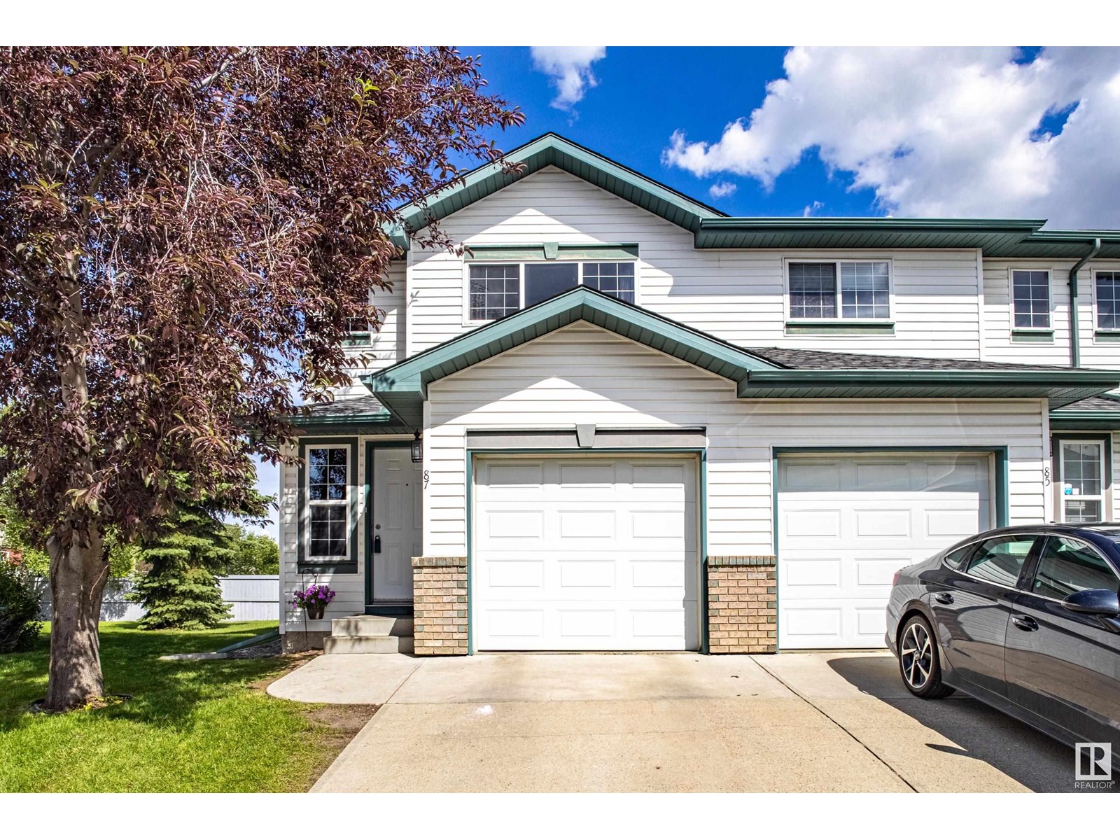Property Results - On the Ball Real Estate
#449 10121 80 Av Nw
Edmonton, Alberta
Beautiful and Rare Top Floor Penthouse one bedroom unit in Scona Gardens. Soaring Ceilings with tons of natural light streaming through the south facing windows in this bright and modern condo. Located moments to Whyte Avenue, Shopping and Restaurants this home is perfect for investors or first time home buyers. Open Kitchen with Chocolate Brown Colored Wood Cabinetry. Quartz Counters with an eating bar set off this kitchen. All appliances included. Open Living Room with ample room to lay out your furniture. Garden door leads to sunny south facing balcony overlooking the green space and train tracks! Bedroom is a spacious size with walk through closet and bathroom. Separate storage room with washer/dryer unit. This well cared for building has all the extras: exercise room, hobby room, car wash and a guest suite. Underground heated parking #132. condo fees are $439 and include heat, water and sewer. (id:46923)
Royal LePage Arteam Realty
6066 Mill Woods S Nw
Edmonton, Alberta
Fully Renovated with Brand New Upgrades. This beautifully renovated 3-bedroom + Den/office, with over 1400 square feet of living space. Step into the spacious living area, where a stunning electric heated fireplace with a tiled wall creates an inviting atmosphere. The plush carpet, vinyl plank flooring throughout provide a luxurious feel. The kitchen is a chef's delight, featuring all Brand-New appliances WITH Warranty, Brand new Kitchen Cabinets and Quartz countertop. Upstairs offers 3 bedrooms and a full washroom. Every detail has been thoughtfully upgraded, from the Sleek New fixtures in the bathrooms to the brand-new tub, toilet, and glass shower door. Brand New Front Door. Downstairs, you’ll find a den/office bedroom, rec room, & a Wet Bar. With Brand New Furnace & Water tank(both under warranty), 1/half baths, 3 bedrooms + den/office, All Brand New Appliances, Deck with fenced backyard, Low Condo Fee, give great value to this home. Includes a Single Carport. (id:46923)
RE/MAX Excellence
463 Edgemont Rd Nw
Edmonton, Alberta
Live the ravine life in this stunning custom walkout bungalow, nestled on a quiet cul-de-sac in Edgemont. Backing onto a scenic trail and protected ravine, this home sits on an oversized pie lot designed for privacy and tranquility. Inside, enjoy 9ft ceilings, warm engineered hardwood, and a chef’s kitchen with walk-in pantry for your coffee station and beverage fridge. The open-concept design flows to a patio with sweeping ravine views. The primary suite is pure retreat with a spa-inspired ensuite, that includes an extended vanity with makeup station, 6ft stand alone soaker tub featuring a stunning crystal chandelier, and tiled walk in shower. The custom closet also includes integrated laundry for function & ease. The walkout basement is made for entertaining—featuring a wet bar, wine room, gym, guest room, and luxe bath with shower and heated floors. Also equipped with SMART systems, high efficiency ratings, triple-pane windows, EV-ready heated garage, and two matching sheds complete the package. (id:46923)
Liv Real Estate
13404 41 St Nw
Edmonton, Alberta
This bright and beautifully maintained END UNIT townhome offers the space and comfort you’ve been looking for - all on a private CORNER LOT in a quiet, family-friendly neighborhood. Step inside to an inviting open-concept main floor, flooded with natural light and a tucked away half bathroom. Enjoy your morning coffee or unwind after a long day on the newly painted private deck and fully fenced backyard. Upstairs, you’ll find three spacious bedrooms, each thoughtfully designed to give everyone their own retreat, plus a full bathroom for ultimate convenience. The unfinished basement provides ample storage and opportunity to make it your own. Location? You’ll love it! Just a short stroll to everything you need - shops, restaurants, Clareview Rec Centre, schools, public transit, and Kenndale Park with access to the RIVER VALLEY trail system. This location offers quick commutes to Manning Town Centre, Hospitals, and LRT stations. Newer furnace and hot water tank, plus windows and roof updated within 10 years (id:46923)
Exp Realty
#20 8050 Orchards Gr Sw
Edmonton, Alberta
Experience elevated living in this exquisite former showhome in the Vistas at Orchards—a rare walkout bungalow offering 2,600+sqft of designer-crafted space with private southwest exposure backing a scenic walking path. From the soaring entry to the rich engineered hardwood flooring, iron railings, and expansive triple-pane windows, every detail exudes sophistication. The chef-inspired kitchen features floor-to-ceiling cabinetry, quartz counters, and high-end built-in appliances. Relax by one of 2 elegant fireplaces or step onto the sun-drenched deck with glass railings. The luxurious primary suite offers a spa-like 5-pc ensuite and walk-in closet. The finished walkout basement includes 2 bedrooms, second den, rec room, bar area, and a full-width concrete patio. Complete w/Bose built-in speakers, air conditioning, custom drapes, heated double garage, and maintenance-free living. Enjoy exclusive access to trails, schools, parks & easy connectivity to shops and major routes to the city. (id:46923)
Rimrock Real Estate
#102 667 Watt Bv Sw
Edmonton, Alberta
Step into this freshly revamped 2-bed, 2-bath suite and feel instantly at home. Brand-new vinyl plank floors, a crisp coat of paint, and sun-soaked, open-concept living spaces create a modern canvas that’s ready for your personal touch. Why you’ll love it here Resort-style perks: Swipe into the residents-only fitness studio for a quick workout, then unwind with friends in the stylish common lounge. Everything within minutes: Stroll to top-rated schools, major grocery shops, cafés, and bus stops—or head out for a jog around the scenic community lake. Peace of mind: Professionally managed, securely controlled building with dedicated parking keeps life worry-free. High-demand locale: Walker Lakes is one of southeast Edmonton’s fastest-growing, most coveted neighbourhoods—ideal for first-time buyers, downsizers, and savvy investors alike. Move-in ready, low-maintenance, and loaded with lifestyle extras—this is the condo that lets you live more and stress less. (id:46923)
Bode
#23 55305 Rge Road 242
Rural Sturgeon County, Alberta
Welcome to your dream home in Sturgeon View! This 2,500 sq ft bi-level sits on 3.17 private, scenic acres just 12 mins from Anthony Henday. The chef’s kitchen features a 6-burner cooktop, tons of counter space, and a breakfast bar for 4. Enjoy vaulted ceilings, a massive brick fireplace, and 5 spacious bedrooms—3 up, 2 down—perfect for family living. Step outside to a giant rear deck with a hot tub, ideal for relaxing or entertaining. The dream shop has 220V, front and rear drive access, and room for 2 car hoists—perfect for hobbyists or pros. A 12x20 metal shed adds even more storage. There's ample space to park your RV, trailers, and all your toys. With incredible views, total privacy, and quick access to the city, this home blends peaceful country living with ultimate functionality and convenience. Don’t miss this rare opportunity! Some pictures are virtually stages (id:46923)
Royal LePage Premier Real Estate
#3 10032 113 St Nw
Edmonton, Alberta
MODERN CONDO IN THE HEART OF THE CITY! Move-in ready and full of charm, this 2 bedroom, 2.5 bathroom condo offers nearly 1,300 sq ft of stylish living (including patio and balcony!) just steps from Jasper Ave and the River Valley trails. The open-concept design with laminate flooring and features a modern kitchen with stainless steel appliances, a spacious dining room and a big living room with access to the patio. Cozy up by the wood-burning fireplace or take in the city lights from the main floor veranda or second-floor balcony. The main floor also has laundry, guest bath and storage. Spacious primary suite with a huge walk-in closet and ensuite with giant soaker jacuzzi tub, a second bedroom with plenty of space, another full bath and a stairway nook perfect for an office or play space. Enjoy the convenience of titled underground parking. With shopping, restaurants, and transit just minutes away, this is downtown living at its finest! Some photos have been virtually staged. (id:46923)
RE/MAX Real Estate
1206 27 St Nw
Edmonton, Alberta
Welcome to this impeccably maintained front attached garage - half duplex home in the heart of Laurel, Edmonton. A fully finished basement with a full bath, kitchen, living, bedroom and separate side entrance and appliances, this home is truly move-in ready. Boasting 3 spacious bedrooms, 2.5 bathrooms and ample closet space. The spacious, family-friendly layout provides plenty of room to grow and live comfortably. Step outside onto the finished deck and enjoy the large backyard, which backs onto a picturesque walking trail. Located in one of Edmonton’s most vibrant and rapidly growing communities, you’ll enjoy close access to everything you need: shopping at Mill Woods Town Centre and Tamarack Common, top-rated schools, Grey Nuns Community Hospital, and the Meadows Community Recreation Centre. Plus, with convenient public transit nearby, getting around is easy. Landscaped ,fenced and a generous size deck to enjoy summer evenings.Walk to the new high school, Svend Hansen School, playgrounds, bus stops.. (id:46923)
Exp Realty
#88 17832 78 St Nw
Edmonton, Alberta
Welcome to Madison, built by StreetSide Developments in the desirable Altius Crystallina community! This like new, 3 bedroom + den, 2.5 bath, pristine townhouse offers over 1650 sq.ft. of stylish living. The modern kitchen features ceiling-height grey cabinetry, stainless steel appliances, a large island, modern backsplash, and large pantry. The open concept living and dining areas flow naturally for easy entertaining. From the living room, step onto a unique wraparound balcony overlooking a tranquil courtyard. The main floor den is perfect for a home office. Upstairs are 3 bedrooms and 2 full baths, including a bright, spacious primary suite. All hardware is brushed silver; flooring is a calming grey. The large double attached garage fits 2 full-sized vehicles, plus there is an extra storage space. Comfort is year-round with central A/C and a high-efficiency furnace. Located in a quiet, pet-friendly complex, this smoke and pet-free unit offers great value, a prime location, and move-in-ready condition! (id:46923)
Maxwell Polaris
#412 630 Mcallister Lo Sw
Edmonton, Alberta
Overlooking green space in Macewan Village, is this well kept and laid out TOP FLOOR 2 bedroom unit. The entire complex has recently seen BRAND NEW SHINGLES and EXTERIORS, as well as new paint and flooring in the common areas. The unit itself offers IN SUITE LAUNDRY, a GAS BBQ HOOKUP, HEATED UNDERGROUND PARKING and ALL UTILITIES INCLUDED (heat, water, electric). On top of that, you can bring your pet! Located near bus routes, walking distances to all amenities, and just off the Henday, you are in a prime location. Great opportunity for investor, first time buyer, or someone just looking for low maintenance lifestyle. (id:46923)
Maxwell Devonshire Realty
#87 16823 84 St Nw
Edmonton, Alberta
Welcome home to this well appointed end unit townhome located in Klarvatten. This wonderful unit is carefully placed in the quiet section of the complex. Spacious kitchen with ample counter space and all appliances. Refurbished cabinets in a modern neutral tone. Living room with feature gas fireplace. Patio doors lead to the East Facing outdoor space. Two bedrooms upstairs are a great size. Four piece bathroom with upgraded tub and tile surround. New Furnace in 2017 and New Hot Water Tank and AC in 2018. Washer and Dryer included as well as built in vaccuum system. Single attached garage. Low Condo fees : $295 per month. Easy life with no maintenance. Well managed complex. Close to public transportation and shopping. Shows well. Immediate Possession. (id:46923)
Royal LePage Arteam Realty












