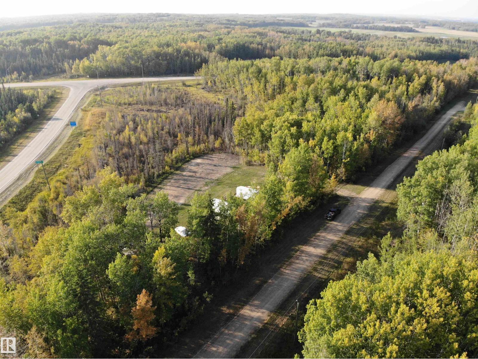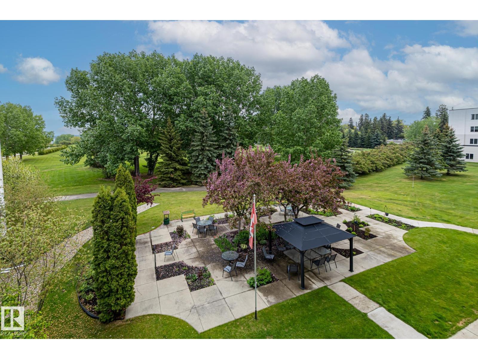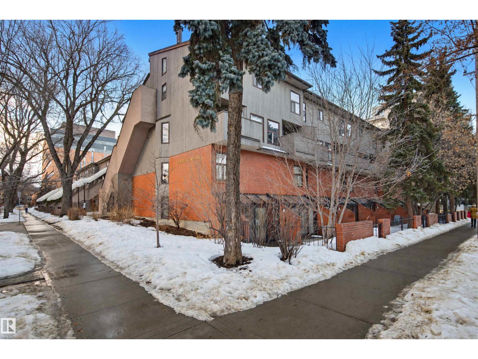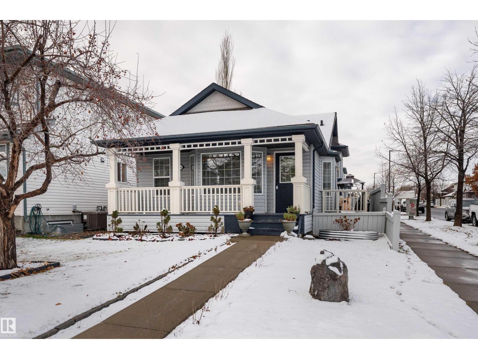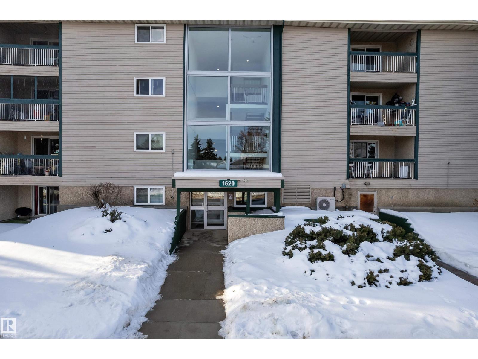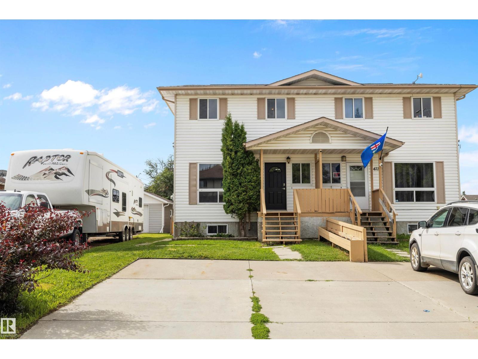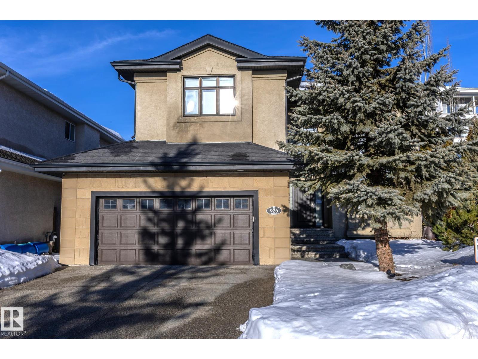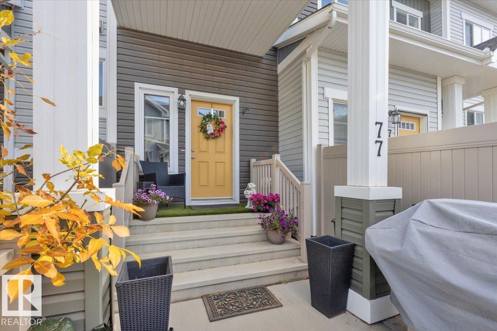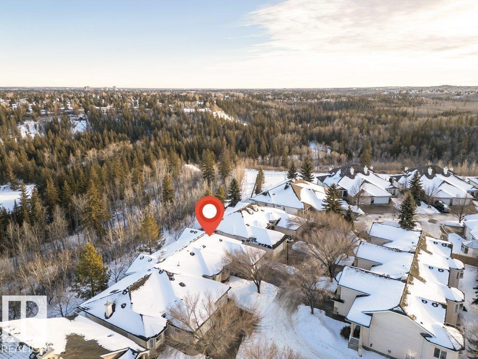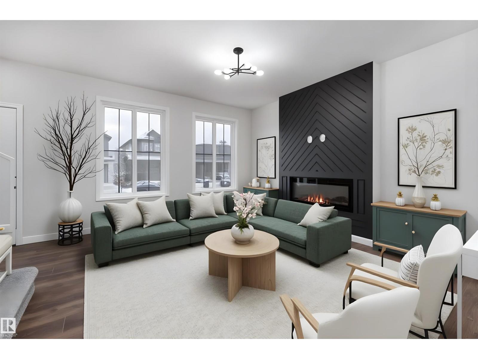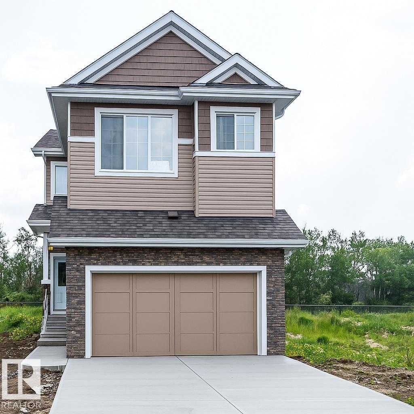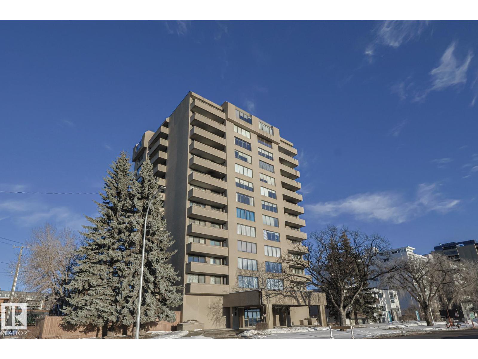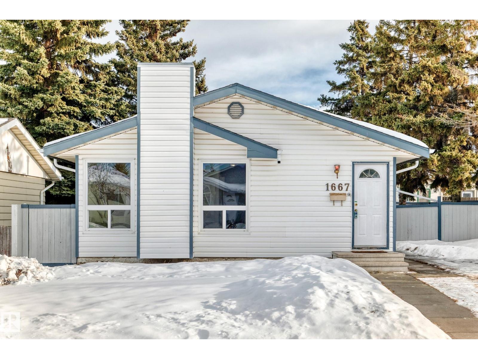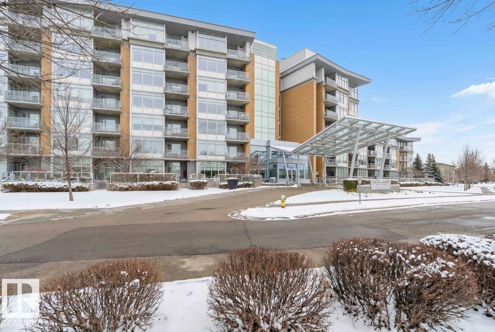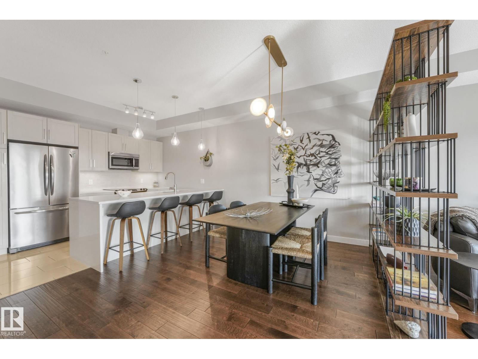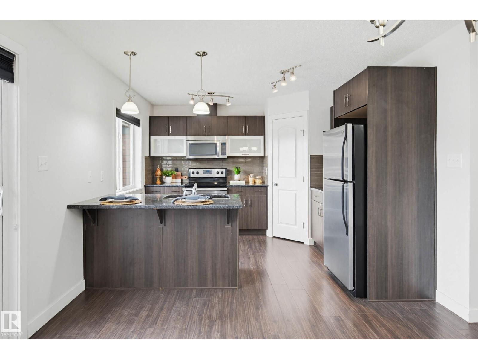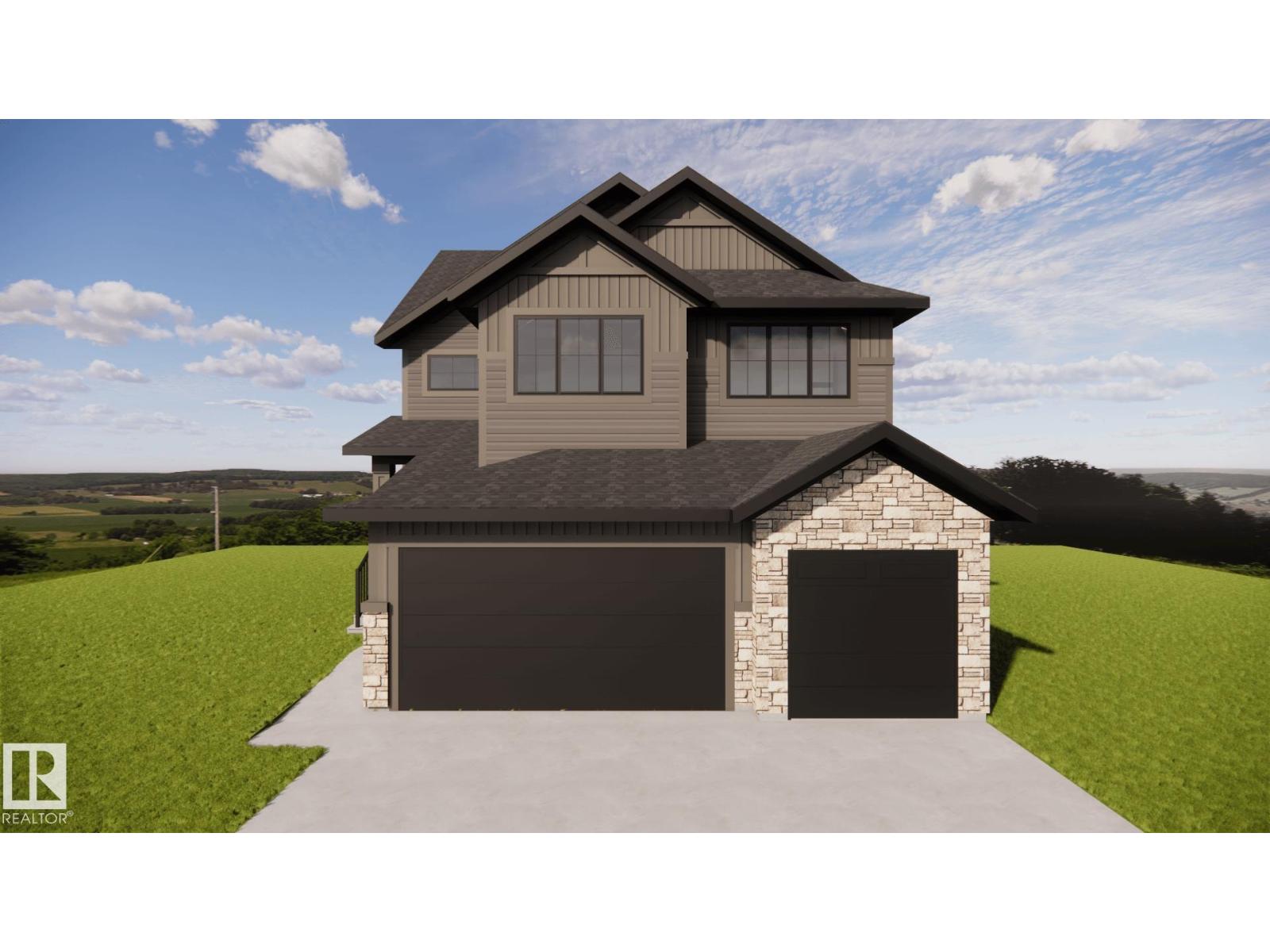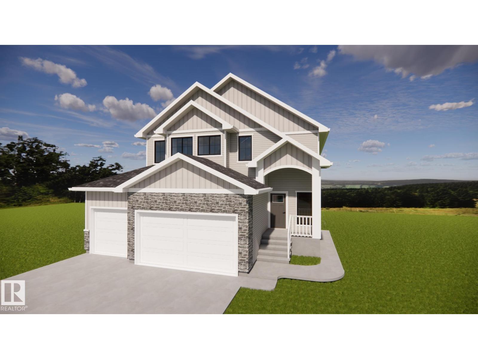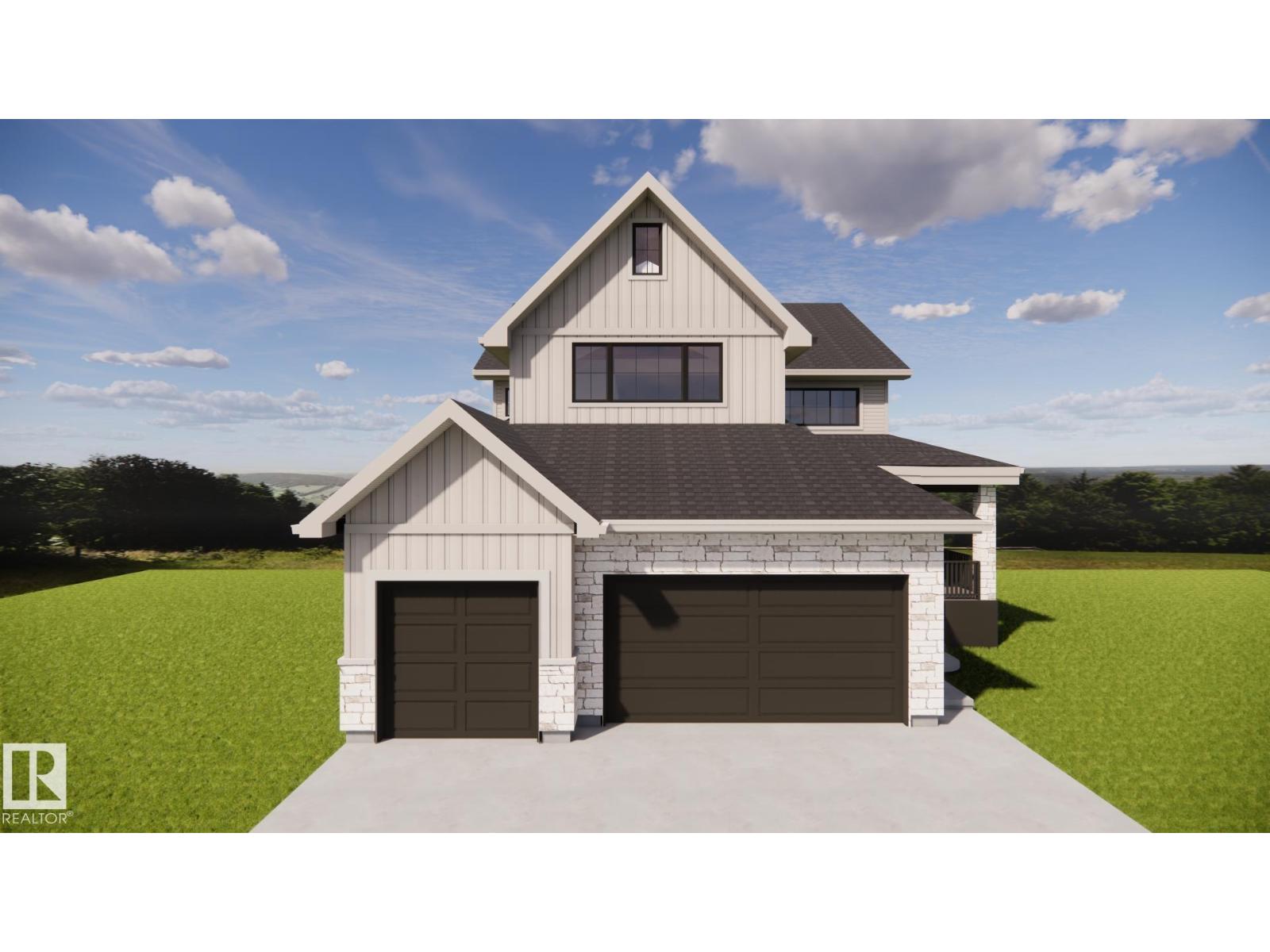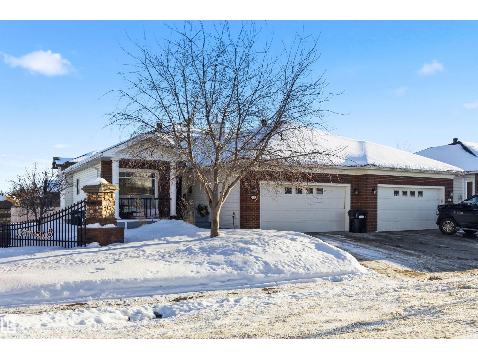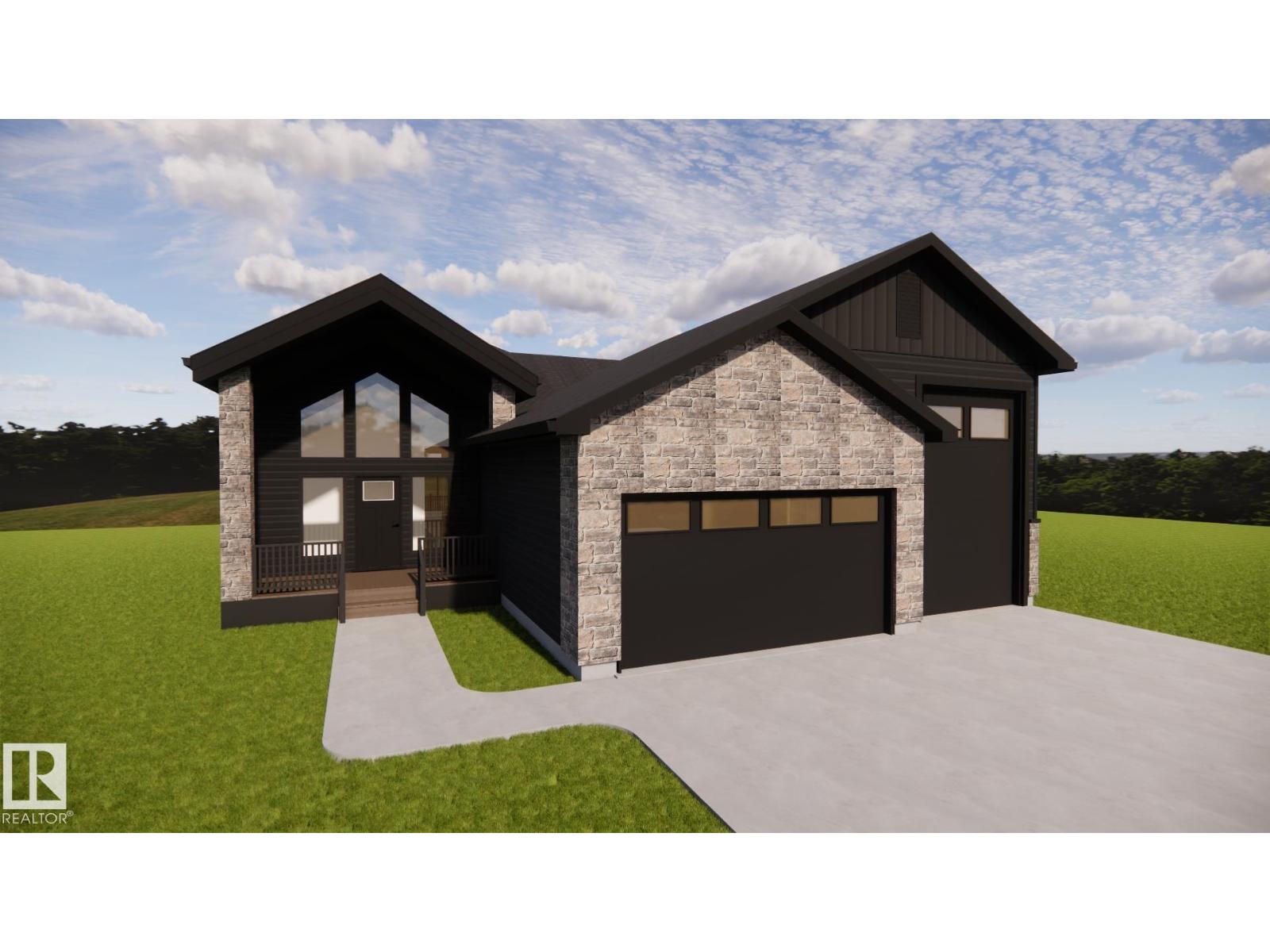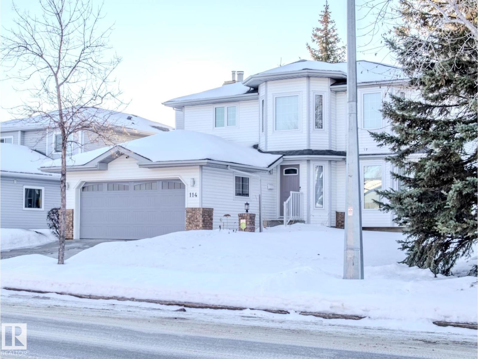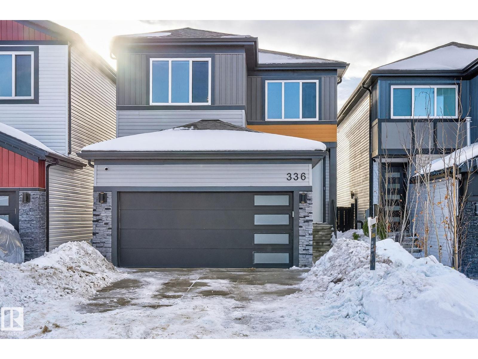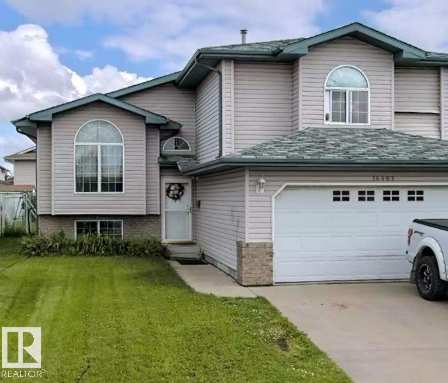Property Results - On the Ball Real Estate
59116 Rge Rd 53
Rural Barrhead County, Alberta
Excellent pie shaped 2 acre building and/ or recreation acreage site 12 minutes West of Barrhead & only minutes from Thunder Lake Provincial Park featuring highway frontages to one side & private tree sheltered graveled road on the other. Gated access. High & dry leveled building yard site featuring good drainage & overlooking views of the surrounding area. Sheltering Trees. Only a 3 minute drive away you will find Thunder Lake Provincial Park area which includes a boating & water sports lake, abundance of quadding trails, provincial park natural areas, swimming beach, camping sites & more. This property is an amazing opportunity for your getaway destination, home building site or use for out of town storage needs ready & awaiting you. (id:46923)
Sunnyside Realty Ltd
#203 78 Mckenney Av
St. Albert, Alberta
Enjoy this move-in ready, beautifully updated 1 bedroom plus den unit located in one of the city's most desirable 55+ adult living communities. Recent upgrades include new flooring and baseboards, fresh paint throughout, and updated lighting, giving the home a bright, modern, and inviting feel. Designed for comfort and effortless living, the open concept layout features air-conditioning and a private balcony overlooking the quiet, landscaped courtyard. Perfect for your morning coffee or unwinding in a peaceful outdoor setting. Experience maintenance free living in a vibrant, welcoming, community offering exceptional amenities, including social and activity rooms, a fitness centre, sewing room, pool tables, guest suites, and a dining hall with delicious meals served daily. Discover a simplified lifestyle in a community that truly enhances everyday living. (id:46923)
RE/MAX Professionals
11108 83 Av Nw Nw
Edmonton, Alberta
Steps to the U of A, Whyte Avenue and all amenities,this is prime gated location for professionals or students attending university. Perfect investment for parents with kids in university. Main floor with luxury vinyl plank flooring, a spacious living room with fireplace, dining room, 2 piece bath and laundry. Modern kitchen with stylish backspash and granite countertops. Upper level has vaulted ceilings, 2 large bedrooms and a full bathroom. Yes, pets are allowed with board approval. Parking is heated underground #41. Condo fees are $964/month and include heat and water. Great alternative to renting and subsidizing university costs for students. Walking distance to everything you need so no car is necessary. Grocery stores, quaint cafes, numerous restaurants and pubs on Whyte Avenue, U of A hospital, Mazankowski, Kay Centre and the U of A campus are just steps from this unit. Clean and well kept, this unit is unremarkably one of the best ones in the complex. Unit is secured inside locked gate. (id:46923)
Now Real Estate Group
1204 Gillespie Cr Nw
Edmonton, Alberta
Welcome to this beautiful 4-level split home in Glastonbury, offering 1,100 sq ft of comfortable living on a desirable corner lot. This property is perfect for hosting and large families, featuring light wood flooring and cozy carpet throughout for warmth and style. The bright main floor showcases an open living and dining area, along with a spacious kitchen that includes an island and plenty of counter space. Upstairs, the primary bedroom is paired with a bonus room that’s perfect for a play area or home office. The inviting family room features a stunning fireplace, creating the perfect spot for gatherings and relaxation. With a fully finished basement offering a large recreation room and additional bedroom, there’s room for everyone. Enjoy the charming front porch, rear parking pad, and a fantastic location close to parks, shopping, and schools with quick access to the Whitemud and Anthony Henday. (id:46923)
Exp Realty
#302 1620 48 St Nw
Edmonton, Alberta
Welcome to Mill Woods Terrace, located in the established community of Pollard Meadows. This third-floor unit in a low-rise condo conversion offers a quiet and comfortable living environment. The unit features a spacious entry hallway leading to a bright living area with large windows providing natural light and open views of the complex. The dining area is adjacent to the functional kitchen, which includes ample cabinet space and a breakfast bar. Two well-sized bedrooms, a hallway storage closet, and a full-size balcony complete the unit. The building includes on-site management, an elevator, and large laundry facilities on each floor. Conveniently located near schools, shopping, restaurants, and directly on an ETS bus route. Suitable for first-time buyers or investors. (id:46923)
Maxwell Polaris
4719 49 Av
Calmar, Alberta
Welcome to small-town charm in the heart of Calmar! This affordable 4-bedroom, 3-bathroom home offers 1,600 sq ft of beautifully finished living space across three levels—perfect for families, first-time buyers, or anyone looking to escape the city hustle. Step inside to a clean slate of fresh paint and neutral finishes that create a warm, inviting atmosphere. Enjoy brand new carpet throughout all of the bedrooms, updated light fixtures and switches, updated plumbing, as well as a brand new Hot Water Tank — adding to your peace of mind. The large backyard is ideal for summer barbecues, gardening, or simply relaxing with the kids or pets. Lastly, if you love fresh baking and convenience, you'll appreciate being just a short stroll to the beloved Calmar Bakery and only a 20-minute drive to the Edmonton International Airport. If you’re looking for space, updates, and a quiet community vibe—this Calmar gem is the one. (id:46923)
Grassroots Realty Group
926 Thompson Pl Nw
Edmonton, Alberta
Experience elevated living in this exquisite 2-storey home in Terwillegar Gardens, one of Terwillegar Towne’s most sought-after enclaves. Spanning 2,500 sq ft with 6 bedrooms & 4 baths, it features soaring 9-ft ceilings, elegant neutral tones, and a striking floor-to-ceiling black porcelain fireplace anchoring the living room. The chef-inspired kitchen boasts premium cabinetry, quartz counters, and a Fisher & Paykel dishwasher, flowing seamlessly to the dining area for effortless entertaining. Two inviting living rooms, a formal dining space, and a private den offer versatility for work, gatherings, and quiet moments. Renovated in 2023 with furnace & A/C replaced in 2022, plus reverse-osmosis water, softener, and electric blinds for everyday luxury. Outside, an elegant stucco exterior with heated double garage pairs with a gorgeous back deck, pergola, and BBQ area — all steps from the Terwillegar Rec Centre, parks, schools, boutiques, dining, and major routes. (id:46923)
Exp Realty
#77 2905 141 St Sw
Edmonton, Alberta
Welcome to this charming open-concept townhome sought-after Chappelle Gardens! This well-kept home features a spacious living room, modern kitchen with island, and walk-out 10’x10’ patio off the living room—perfect for entertaining. Includes 2 bedrooms, 1 bathroom, and ample storage space. The primary bedroom offers a walk-in closet for added convenience. Stylish finishes throughout with quartz countertops, tile bathroom floor, stainless steel appliances, and laminate flooring. Enjoy main-level laundry, private front yard fenced w/barbecue area, artificial turf and perennials, attached garage, and low condo fees. Residents have exclusive access to the recreation centre, clubhouse, skating rink, and community gardens. Walking distance to ponds, parks, and trails, with nearby schools, transit, and easy access to the Henday. A great opportunity for first-time buyers or investors seeking comfort, value, and convenience in a vibrant south Edmonton community! Pet friendly condo Low condo fee $229.00 per mo (id:46923)
RE/MAX Real Estate
#17 577 Butterworth Wy Nw
Edmonton, Alberta
You’ll know why you’ve waited when you see the peaceful living that comes with this WALKOUT BUNGALOW backing onto a ravine with a DOUBLE attached garage! Spacious living & dining room with hardwood, vaulted ceilings, gas fireplace & access to an upper deck overlooking the ravine. U-shaped kitchen with plenty of cabinets, stainless appliances, lots of counter space & a huge walk in pantry perfect for small appliances. Primary with newer hardwood floors (2021), a walk in closet & a fully renovated ensuite with large walk-in shower (2021). Main floor den with closet (could use as a bedroom). Main floor laundry. Fully finished lower walkout level with 9’ ceilings, recessed pots & large windows. Family room with wet bar & sink and direct access to the yard & covered lower deck. Also has 2 spacious bedrooms, a hobby/exercise room, a 4 pce bath & storage room with built in shelving. Other updates: Fresh paint (2021), , new A/C (2022). Incredible location ...units in this complex rarely come up for sale! (id:46923)
RE/MAX Excellence
34 Westwyck Li
Spruce Grove, Alberta
Enjoy 1,800 sq ft of brand-new, sun-filled living designed with modern lifestyles in mind. Situated on a desirable corner lot in Fenwyck, this home features an open-concept main floor with a bright kitchen, central island, and inviting living space anchored by a sleek fireplace. A full bedroom and full bathroom on the main level provide exceptional flexibility for guests or multi-generational living. Upstairs, you’ll find three generously sized bedrooms, including a serene primary suite with a 4-piece ensuite, along with an additional full bathroom, convenient upper-level laundry, and a versatile bonus room ideal for relaxing or entertaining. A separate side entrance offers excellent future potential, while the back deck is ready for warm summer evenings. Surrounded by golf courses, parks, shopping, and everyday amenities, this home perfectly blends comfort, convenience, and contemporary style. Some photos have been virtually staged. (id:46923)
Exp Realty
6235 175 Av Nw
Edmonton, Alberta
Welcome to this stunning, fully upgraded custom Montorio Home that backs onto a permanent full tree line!. This home boasts nearly 2450 sq.ft. of thoughtfully designed living space featuring a main floor bedroom with Ensuite—ideal for guests or home office. Additionally you will find a ½ bath half and a huge mudroom. An open-to-above living room with soaring ceilings, a spacious kitchen with walkthrough pantry, huge island and 9’ ceilings throughout the main. The side entrance to the basement offers future suite potential. Upstairs includes 3 spacious bedrooms, a versatile bonus room, and 2 full bathrooms. The luxurious primary and his and her walk-in closets. Includes: Smart Home System, triple pane windows, HRV system, gas water heater. (id:46923)
RE/MAX Professionals
#302 8340 Jasper Av Nw Nw
Edmonton, Alberta
This condo is located in the stunning area of the RIVER VALLEY and minutes away from the vibrate vibes of DOWNTOWN. When entering this condo, you are exposed to an open concept layout with nearly 1100 square feet of living space. There is a spacious living room with an adjacent dining area and an ideal kitchen. The master bedroom features a walk-out to the large BALCONY, a WALK-IN CLOSET and ensuite BATHROOM. The balcony also has an entrance from the living room. The condo features another full bathroom and a large IN-SUITE STORAGE with LAUNDRY. Enjoy the convenience of your own dedicated TITLED UNDERGROUND parking stall. Condo fees include ELECTRICITY, HEAT and WATER. The building amenities feature a FITNESS ROOM, SAUNA, SUNROOM and PARTY ROOM. Close to all your amenities including public transportation, restaurants, schools, parks, RIVER VALLEY and DOWNTOWN. (id:46923)
RE/MAX Rental Advisors
1667 42 St Nw
Edmonton, Alberta
Talk about a unique property! There is actually a COMPLETELY SEPARATE REAR ENTRY to the basement, which makes this very easy to suite or run a home-based business. This 4 bedroom, 2 full bathroom home is move-in ready and affordable. The main floor has a large living room, eat-in kitchen, 3 bedrooms, and full bathroom. The basement is fully finished with the 4th bedroom, full bathroom, den, and large laundry/storage room. The yard is big enough for the garage of your dreams...or maybe a garage or garden suite. Located close to schools, shopping, temple, and just off of the Henday, talk about location! This property has so many possibilities, so do not miss out on this great opportunity! (id:46923)
RE/MAX Real Estate
#108 2504 109 St Nw
Edmonton, Alberta
A Stylish and Refreshed 2 Bed, 2 Bath condo in sought-after Ermineskin! This beautiful ground-floor unit showcases serene courtyard views through a wall of windows and features soaring ceilings that create a bright, mini mansion feel. With the ease of taking your pet outside for a walk just by leaving your patio doors. Enjoy elegant hardwood floors, granite countertops, and tile in the kitchen and baths. The chef-inspired kitchen includes a gas cooktop, built-in oven and microwave, and smart pull-out cabinetry. Large Master Retreat with 5pc Ensuite and Second Bedroom with Murphy Bed. Oversized concrete patio surrounded by low-maintenance perennials for summer beauty. With in-suite laundry, titled underground parking & titled storage, this pet-friendly, well-managed complex also offers an exercise room. Condo fees include HEAT and WATER. With a move-in-ready vibe—just steps to grocery shopping, LRT station, and green space! (id:46923)
Liv Real Estate
#409 625 Leger Wy Nw
Edmonton, Alberta
Just move in! Easy peaceful living at its best - it's the little things that make it a home. Drive up to the property and be impressed with lots of spacious visitor & handicapped parking. Marvel at the bountiful landscaping (this spring!), the quality sidewalks, foyer & elevators. This top floor beauty welcomes lots of sun all year long! Wow! Space & spaciousness and a fairly recent full paint! A classy great room is complemented by a feature divider to define without separating. Your plants will thrive. Sunny SW balcony is like 2 rooms - space for dining & sitting. Primary suite boasts space, privacy & an enviable ensuite with walk-in closet. 2nd bedroom is well placed and sized & a separate laundry room. U/G parking has a storage cage integrated w/parking spot-easy access. Short walk to Transit Centre,& Rec Centre. Great access to both Henday & Whitemud. Shopping is minutes away. Excellent Condo management, small pets w/approval. Your new best friends live there! Don't keep them waiting! (id:46923)
Maxwell Challenge Realty
#68 301 Palisades Wy
Sherwood Park, Alberta
Welcome to Princeton Court! This beautifully appointed two-storey condo townhome with reasonable condo fees offers an unbeatable location! Quick access to Hwy 16 & Anthony Henday, plus nearby restaurants, shopping, schools, parks & scenic walking trails. Enjoy a sun-soaked, south-facing back patio overlooking the courtyard—arguably the best spot in the complex for relaxing, sunbathing & summer BBQs. Inside, you’ll find numerous upgrades including rich dark laminate flooring, SS appliances & an open-concept kitchen featuring abundant cabinetry, granite countertops & dedicated eating area w/sliding doors framing that spectacular courtyard view. Upstairs, the spacious primary bedroom includes a private ensuite, complemented by two additional generously sized bedrooms & a full 4-piece bath—perfect for a growing family. The fully developed basement adds versatility with a Rec Room that can convert to a home office. Dble attached garage provides convenience & extra storage. Great for 1st time buyers/investors!! (id:46923)
Real Broker
157 Graybriar Dr
Stony Plain, Alberta
Sitting on a 10,000sqft pie shaped lot & steps from the golf course, The Forest by HRD Homes is sure to impress! With quality craftsmanship and thoughtful design throughout this 2,700sqft home boasts a unique floor plan and feat. premium upgrades incl. 9ft ceilings w/ 8ft solid core doors, vinyl plank flooring, cozy gas fireplace, open concept kitchen with a spacious island and display shelving, walkthrough pantry, s/s appliances, a custom tiled shower in your 5 pce ensuite, top floor laundry w/ sink, tankless hot water system, central A/C, hot/cold taps in the triple heated garage w/ floor drain & BBQ gas line. The basement is ready for development if desired and can easily accommodate a 4th & 5th bedroom PLUS a large rec room & bathroom. This home must be seen to be appreciated and is perfect for a large family looking for space to grow. *listing photos are design team renderings* (id:46923)
RE/MAX Preferred Choice
155 Graybriar Dr
Stony Plain, Alberta
Tucked away on a pie shaped lot in a cul de sac steps from the golf course sits a spacious two-storey home thats perfect for a growing family. The Betty by HRD Homes boasts a custom floor plan new to the market and with over 2,600sqft above grade this home home is refreshing to experience. Elevated upgrades to the home incl. 9ft ceilings w/ 8ft solid core doors, vinyl plank flooring, gas fireplace accented by custom built ins, open concept kitchen with a spacious island, 13'x5' walkthrough pantry, generous main floor living, tankless hot water system, central A/C, hot/cold taps in the triple heated garage w/ floor drain & BBQ gas line. Upstairs hosts 3 spacious bedrooms all with walk-in closets incl. the 11'x17' primary bedroom and 17'x6' 'hidden' walk-in closet, custom tiled shower in your 5 pce ensuite, top floor laundry w/ sink & a bonus room. This home is a must see and will be sure to rise to the top of your list. *listing photos are design team renderings* (id:46923)
RE/MAX Preferred Choice
8 Darby Cr
Spruce Grove, Alberta
Located in the desirable Deer Park community awaits a 3 bed, 2.5 bath two-storey home with over 2,450sqft of living space and a heated triple car garage. This home features upgrades from top to bottom including 9ft ceilings w/ 8ft solid core doors, vinyl plank flooring, gas fireplace, open concept kitchen with a spacious island and display shelves, convenient walkthrough pantry, custom built in desk and display shelves in the den, generous top floor bonus room w/ vaulted ceilings, his/her sinks w/ custom tiled shower in your 5 pce ensuite, walk-in closet, top floor laundry w/ sink, tankless hot water system, central A/C, beautifully accented champagne bronze fixtures & lighting, hot/cold taps in the garage w/ floor drain, BBQ gas line & custom built ins throughout. This home is ideal for a growing family offering more than enough space right now with room to grow in the future. *listing photos are design team renderings* (id:46923)
RE/MAX Preferred Choice
46 Longview Cr
Spruce Grove, Alberta
Welcome to 46 Longview Crescent in Spruce Grove, a beautifully renovated adult-living bungalow duplex offering comfort, style, and low-maintenance living. This 2-bedroom, 1/2 duplex features 1,250 sq ft of thoughtfully designed space & a double attached garage, perfect for those looking to downsize without compromise. Completely renovated in 2022, this home showcases modern finishes throughout, including new shingles & a new hot water tank for peace of mind. The bright, open main floor offers a functional layout ideal for everyday living and entertaining. The fully finished basement is a true standout, featuring in-floor heating and an impressive full wet bar complete with dishwasher. Backyard is wired for an invisible dog fence! Situated in a quiet, well-maintained adult community, this home combines contemporary updates with the ease of bungalow living. Ideal for professionals, retirees, or anyone seeking a turnkey property in a desirable Stoneshire! (id:46923)
Exp Realty
213 Deer Park Bv
Spruce Grove, Alberta
Stunning walkout bungalow backing a pond in Deer Park! HRD Homes presents The Beckett, a unique and RARE floor plan in Spruce Grove feat. over 1,400sqft or living space PLUS a triple heated garage with a 40' RV bay. This home features a bright & airy floor plan incl. vaulted ceilings w/ accented maple beam, an abundance of natural light, large entryway windows and so much more. Premium upgrades incl. vinyl plank flooring, 8ft solid core doors, s/s appliances, glass display doors in the kitchen, beautifully accented champagne bronze fixtures & lighting, gas fireplace w/ full height masonry to the ceiling, vaulted primary bedroom ceiling, his/her sinks w/ custom tiled shower in your 5 pce ensuite, walk-in closet, main floor laundry w/ sink, tankless hot water system, central A/C, hot/cold taps in the garage w/ floor drain, BBQ gas line & custom built ins throughout. This is the perfect place for snowbirds to call their own! *listing photos are design team renderings* (id:46923)
RE/MAX Preferred Choice
114 Meadowview Dr
Sherwood Park, Alberta
GORGEOUS, PROFESSIONALLY LANDSCAPED BACKYARD w/CONCRETE CURBING & MATURE TREES…WELL MAINTAINED…FULLY FINISHED BASEMENT…PERFECT FAMILY/ENTERTAINING HOME...This quality home offers many up dates including: paint, new carpets, triple pane windows, gemstone exterior lighting, insulated garage & more! Main floor features a great kitchen w/loads of cabinetry, living room, dining room, breakfast nook w/wrap around windows so you can enjoy the gorgeous view of the back yard), cozy family room w/fireplace, main floor laundry & 2 pce bath. Upstairs includes a bonus room, 3 spacious bedrooms, 4 pce bath, and a huge primary suite w/walk-in closet + spa ensuite (jacuzzi tub & separate shower). Fully finished basement boasts a large rec room w/2nd gas fireplace, bedroom, 3 pce bath & excellent storage. The back yard is stunning , private and comes with a low maintenance deck and shed. ~WELCOME HOME!~ (id:46923)
RE/MAX Elite
336 Meadowview Dr
Fort Saskatchewan, Alberta
Welcome to the beautiful & sought after community of South Fort Meadows! This bright and spacious open-concept 2-storey offers over 2200 sq.ft. of living space! The main floor features LVP flooring & flooded with natural light. Through the foyer you'll find the chef-inspired kitchen boasting SS appliances, WALL-TO-WALL CABINETRY w/ BUTLER PANTRY, wine cooler, and elegant QUARTZ countertops throughout & a MASSIVE ISLAND! The elec F/P & gorgeous mantle completes the space. The mudroom & a convenient 1/2 bath tops off the main level.Upstairs, you’re welcomed by an inviting family room, 2 generously sized guest bedrooms, & a full 4-pc bathroom. Convenience at its finest as the walk-in laundry connects seamlessly to the master closet which leads to the stunning 5-pc primary ensuite, complete with an oversized standalone shower, dual sinks & luxurious JACUZZI TUB! Enjoy outdoor living in the fully landscaped backyard with a spacious deck & natural gas BBQ hookup. Recent upgrades include A/C & GARAGE HEATER!! (id:46923)
Real Broker
16407 81 St Nw
Edmonton, Alberta
FORMER SHOWHOME! Pride of ownership shines throughout this immaculate, upgraded, & well maintained bi-level, ideally located on a quiet street in the highly sought-after Alpine Estates community—close to all amenities. Major recent renovations include fresh wall & ceiling paint, new flooring & baseboards on all levels, new light fixtures, a new roof, new furnace, newer air conditioning, newer deck & insulated garage - offering true move-in-ready confidence. The open floor plan features vaulted ceilings, spacious eat-in kitchen with nook, walk-in pantry, a bright main-floor living room. The thoughtfully designed layout offers 3+1 bedrooms, including private upper-level primary retreat above the garage complete with walk-in closet & ensuite plus two 4-piece bathrooms serve the home with style and function. The fully finished basement impresses with a huge family room and cozy gas fireplace, perfect for entertaining or relaxing. Homes of this quality, condition, and location are rare. (id:46923)
Exp Realty

