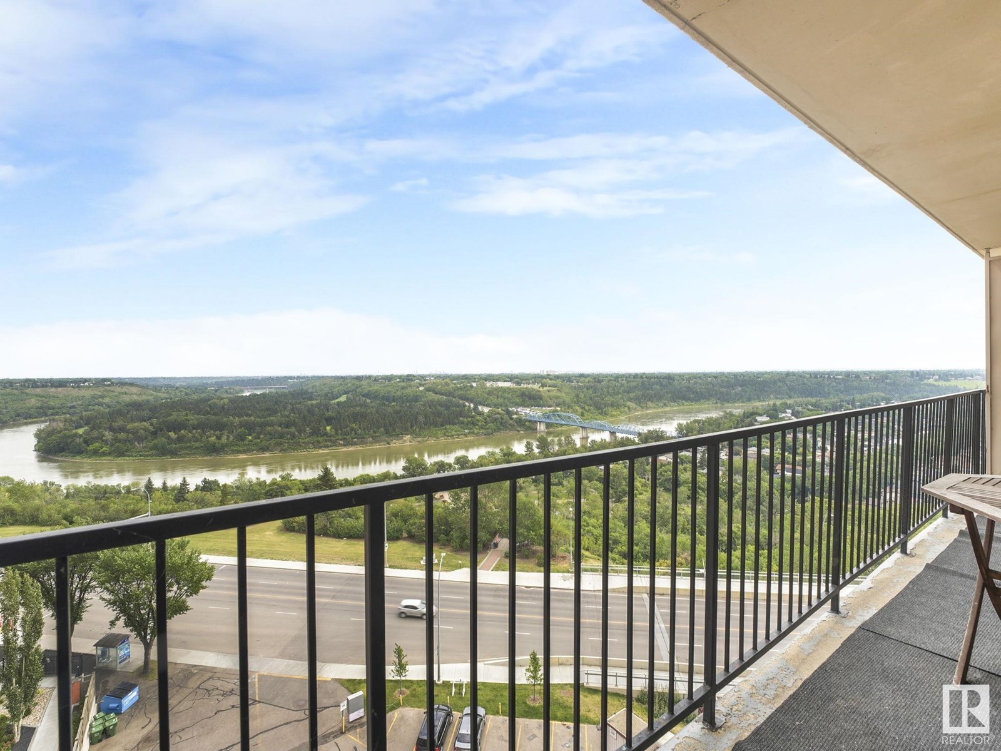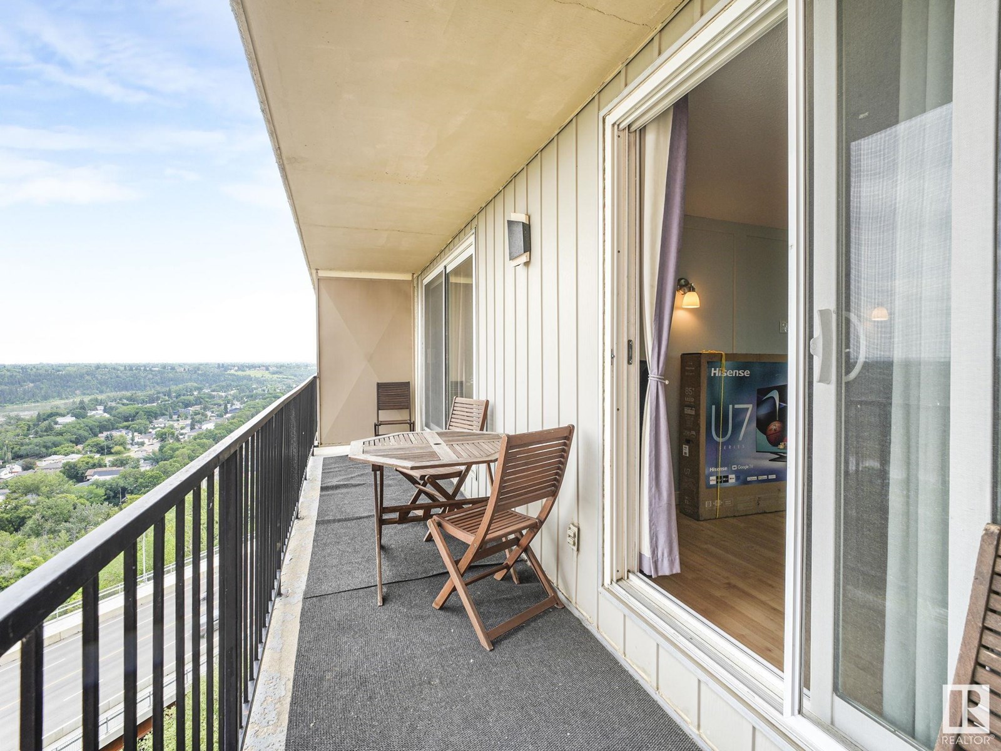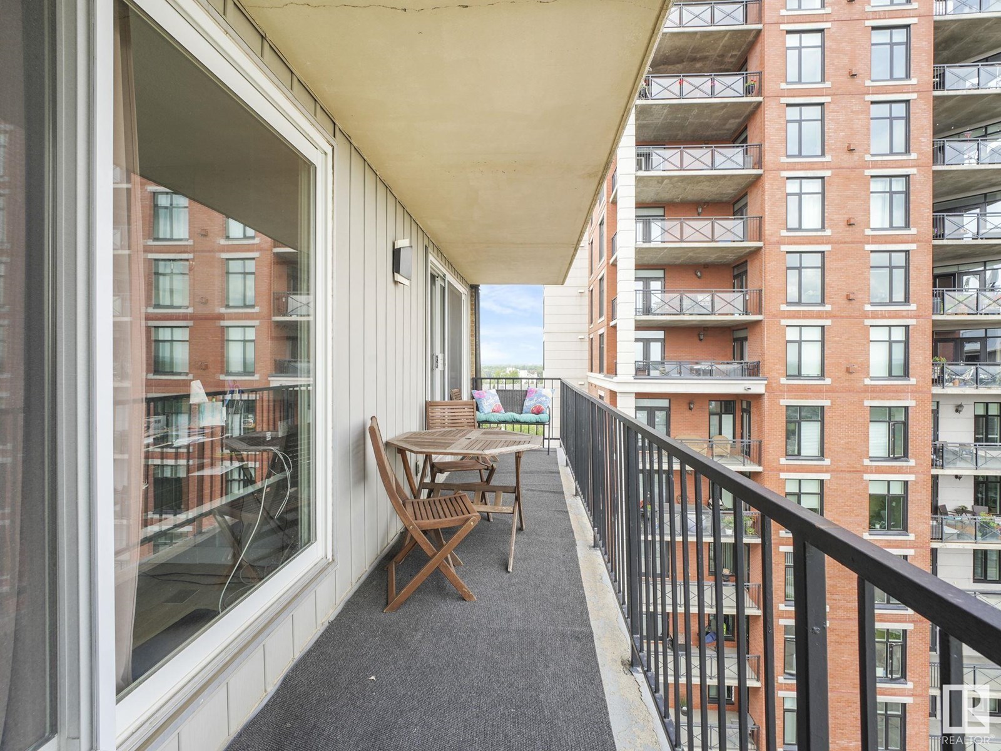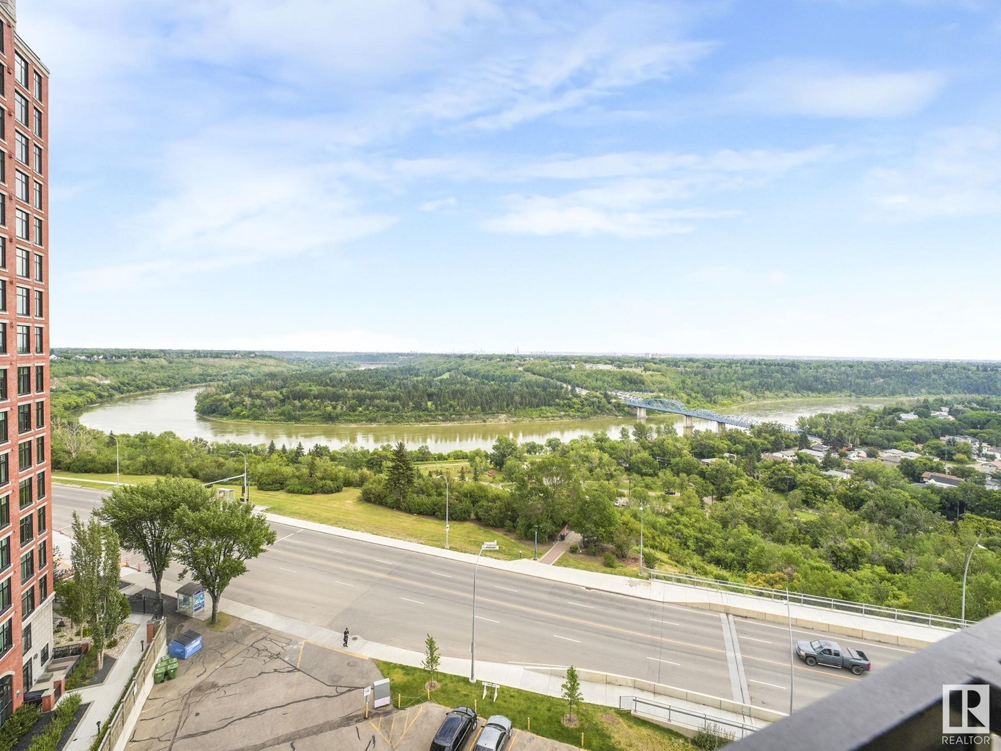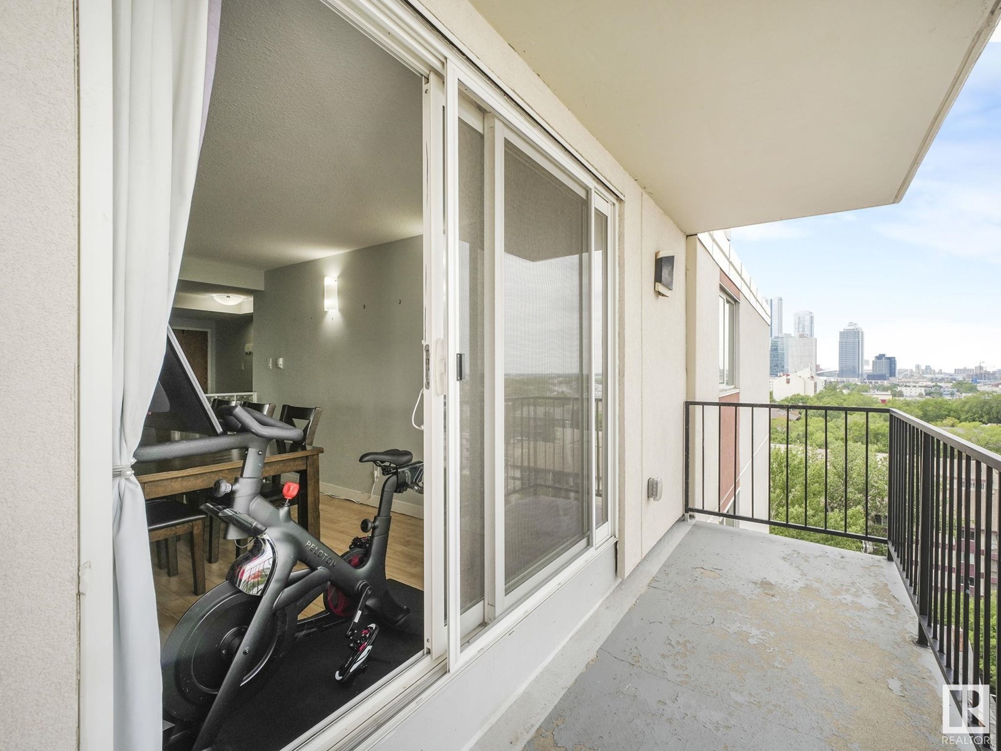#ph4 9028 Jasper Av Nw Edmonton, Alberta T5H 3Y6
$225,000Maintenance, Electricity, Exterior Maintenance, Heat, Insurance, Common Area Maintenance, Landscaping, Other, See Remarks, Property Management, Water
$1,466.10 Monthly
Maintenance, Electricity, Exterior Maintenance, Heat, Insurance, Common Area Maintenance, Landscaping, Other, See Remarks, Property Management, Water
$1,466.10 MonthlyWelcome to this fully renovated 3 bedroom + den, 2 bathroom penthouse condo spanning an impressive 1,529 sq ft! Originally two separate units, this luxurious suite has been masterfully combined into one expansive top-floor residence boasting breathtaking views of the River Valley, Downtown Skyline, and Southeast Edmonton. Step inside to find an upgraded kitchen with granite countertops, slate tile, and stylish laminate flooring throughout. The spacious living area features a custom bar station, perfect for entertaining, and opens to TWO large balconies where you can soak in the panoramic views. The primary suite offers comfort and privacy, while two additional bedrooms and a den provide space for family, guests, or a home office. Enjoy the convenience of in-suite laundry, two side-by-side underground heated parking stalls, and the exclusive penthouse-level access with secure elevator key entry. Condo fees include ALL utilities $1466.10, making this an incredible unit (id:46923)
Property Details
| MLS® Number | E4449884 |
| Property Type | Single Family |
| Neigbourhood | Boyle Street |
| Amenities Near By | Golf Course, Playground, Public Transit, Schools, Shopping, Ski Hill |
| Features | Closet Organizers, No Animal Home, No Smoking Home |
| Parking Space Total | 2 |
| Structure | Deck |
| View Type | Valley View, City View |
Building
| Bathroom Total | 2 |
| Bedrooms Total | 3 |
| Appliances | Dishwasher, Dryer, Garage Door Opener, Microwave Range Hood Combo, Refrigerator, Stove, Washer, Window Coverings |
| Basement Type | None |
| Constructed Date | 1971 |
| Heating Type | Baseboard Heaters |
| Size Interior | 1,548 Ft2 |
| Type | Apartment |
Parking
| Indoor | |
| Heated Garage | |
| Underground |
Land
| Acreage | No |
| Land Amenities | Golf Course, Playground, Public Transit, Schools, Shopping, Ski Hill |
Rooms
| Level | Type | Length | Width | Dimensions |
|---|---|---|---|---|
| Main Level | Living Room | Measurements not available | ||
| Main Level | Dining Room | Measurements not available | ||
| Main Level | Kitchen | Measurements not available | ||
| Main Level | Den | Measurements not available | ||
| Main Level | Primary Bedroom | Measurements not available | ||
| Main Level | Bedroom 2 | Measurements not available | ||
| Main Level | Bedroom 3 | Measurements not available |
https://www.realtor.ca/real-estate/28657583/ph4-9028-jasper-av-nw-edmonton-boyle-street
Contact Us
Contact us for more information
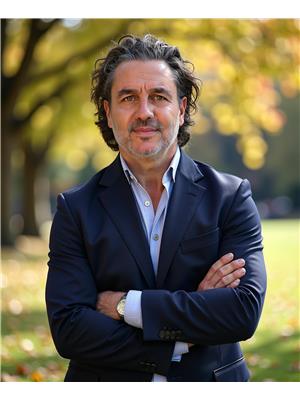
Sergio Maione
Associate
(780) 988-4067
www.sergiosells.ca/
www.facebook.com/sergiomaioneremaxelite
www.instagram.com/sergio_maione/
302-5083 Windermere Blvd Sw
Edmonton, Alberta T6W 0J5
(780) 406-4000
(780) 406-8787

















