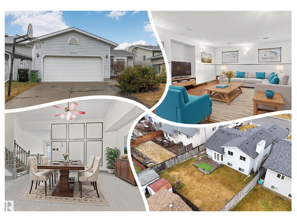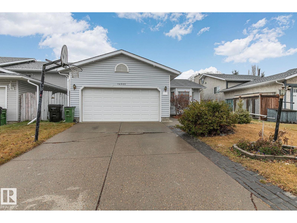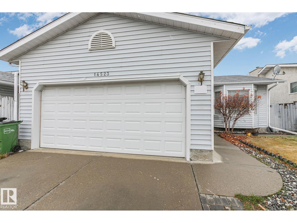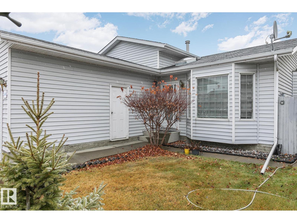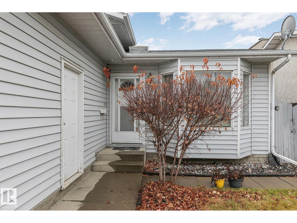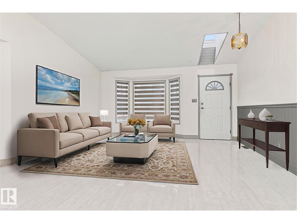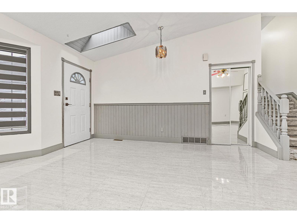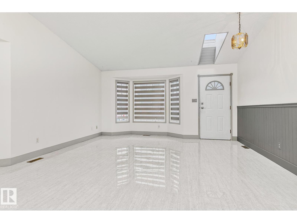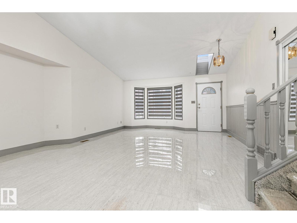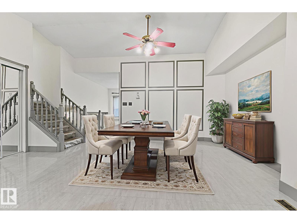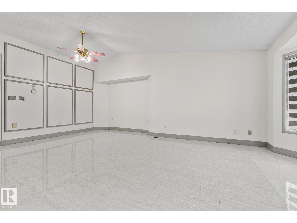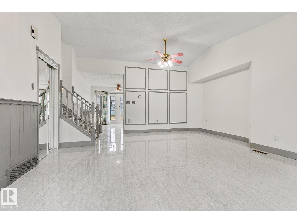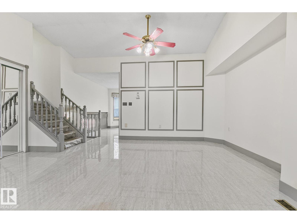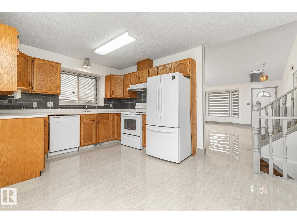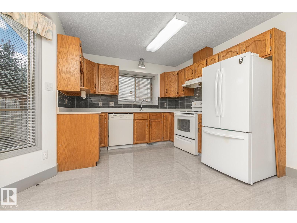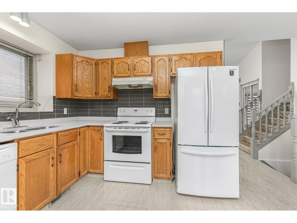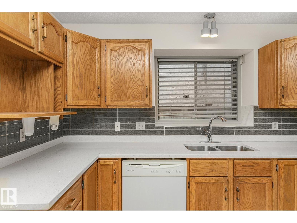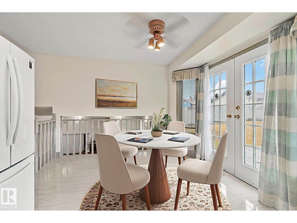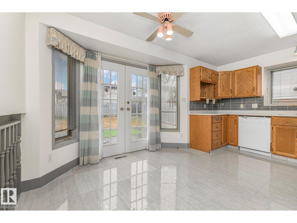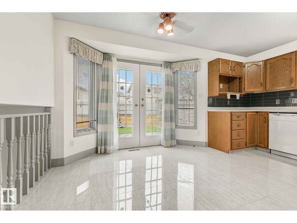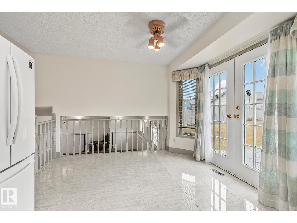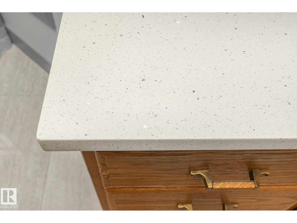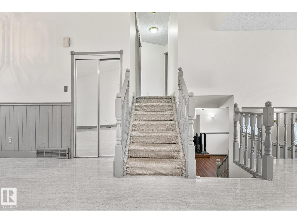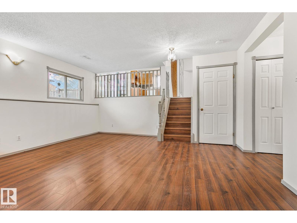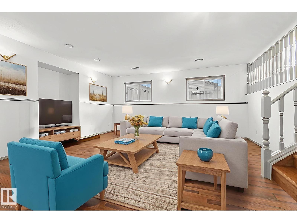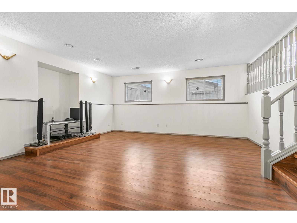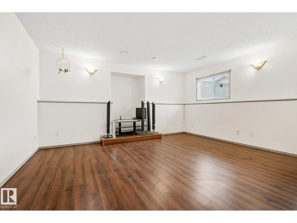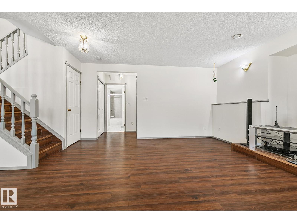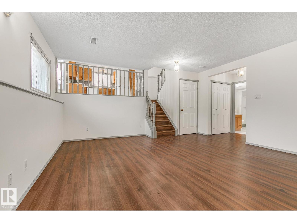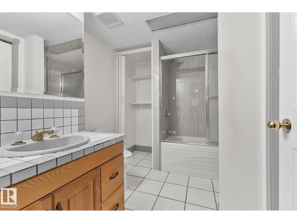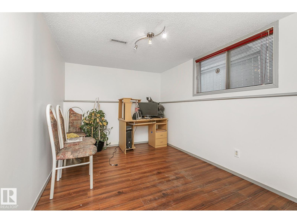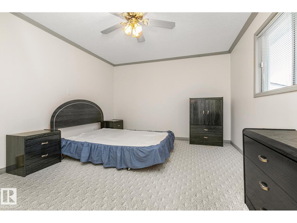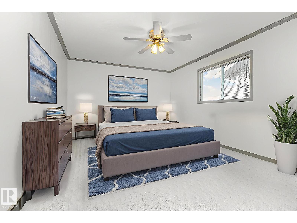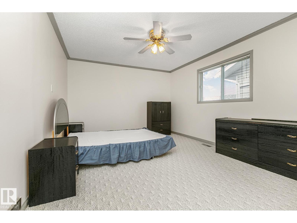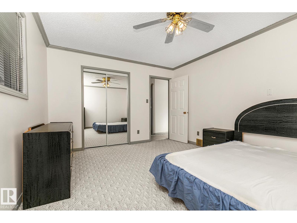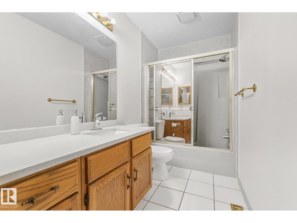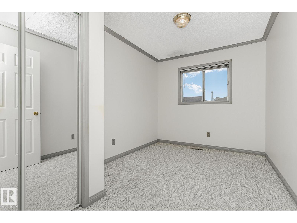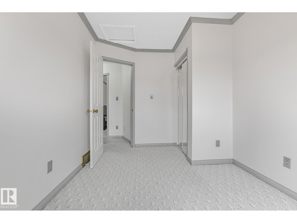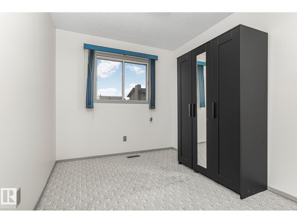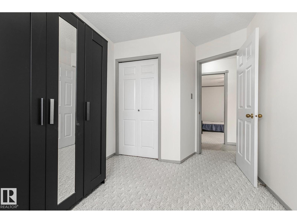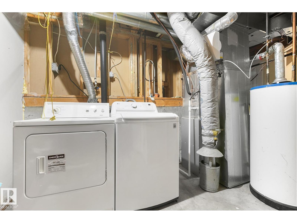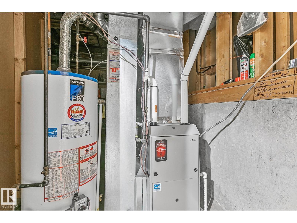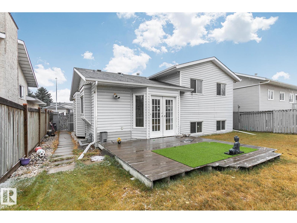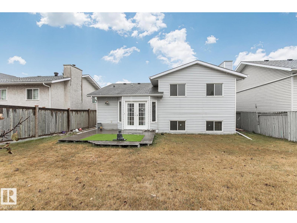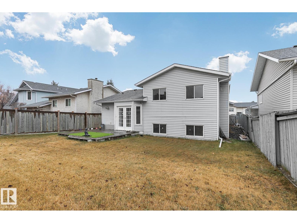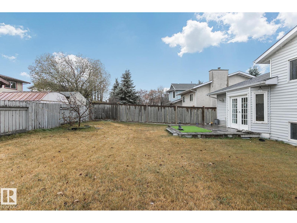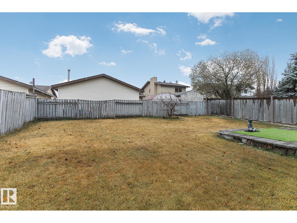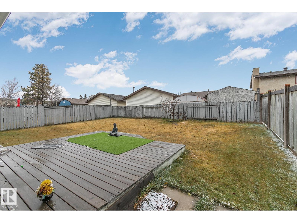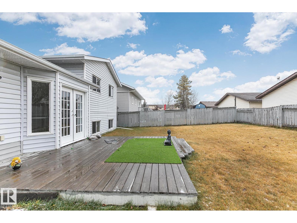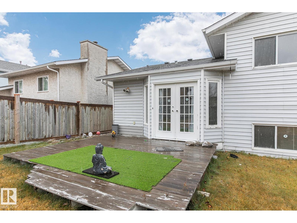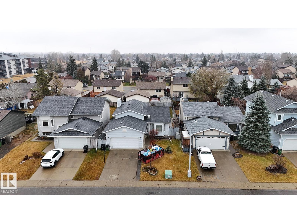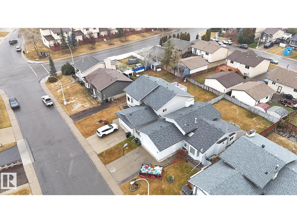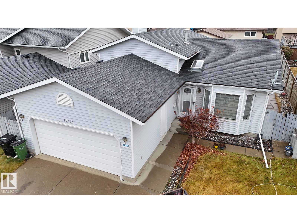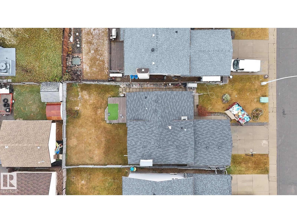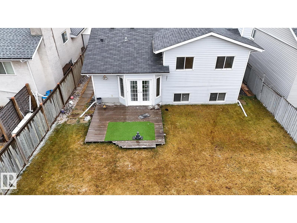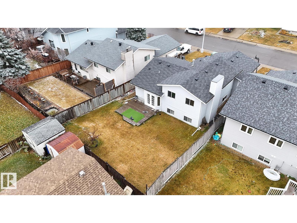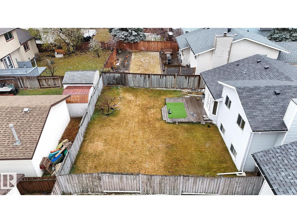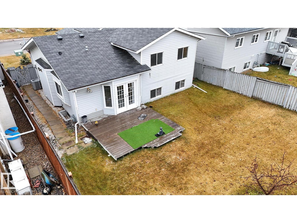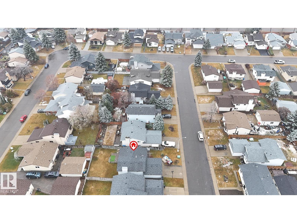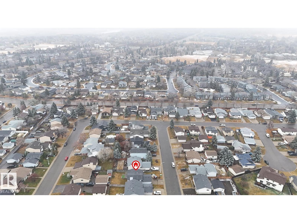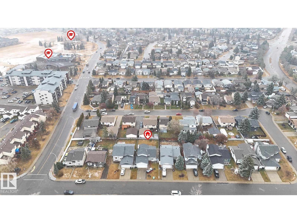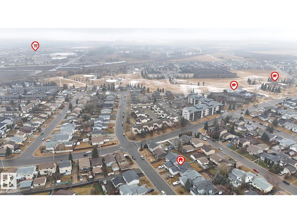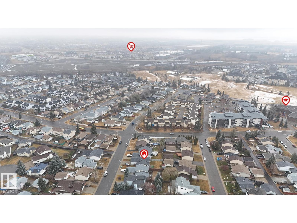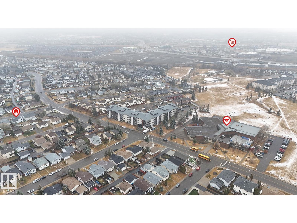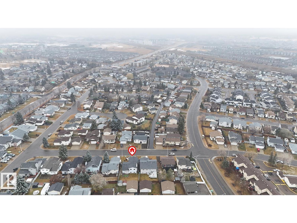Unknown Address ,
$450,000
Upgraded SPLIT LEVEL along a QUIET street in Kirkness. The attached DOUBLE GARAGE & BAY WINDOW in the living room add to exterior curb appeal. Inside you are welcomed to a SKYLIGHT bringing in NATURAL LIGHT; a FRESH MOTIF w/ NEW PAINT, 24x 24 inch TILE w/ grey accents against a white palate welcomes you in. Entertain in the SPACIOUS living room w/ a dining room attached. Around the corner is a U- SHAPED kitchen featuring new QUARTZ counters, MODERN back splash tile, NEW sink & faucet; the EAT IN NOOK has PATIO DOORS leading to the deck & large FULLY FENCED yard to play in. Upper floor has 4 piece bath w/ TILED floor, NEW QUARTZ counters, sink & faucet. 3 bedrooms are FAMILY FRIENDLY. 3rd floor has a SIZEABLE family room, a full bath featuring new tub surround with 24x24 tile & an ample bedroom/den. Basement is partially finished & has some minor finishing left to make it complete. UPGRADED high efficiency furnace & chilly CENTRAL A/C, laundry room is around the corner, see it now! You will LOVE it! (id:46923)
Property Details
| MLS® Number | E4465402 |
| Property Type | Single Family |
| Amenities Near By | Playground, Public Transit, Schools, Shopping |
| Community Features | Public Swimming Pool |
| Features | Flat Site |
| Parking Space Total | 4 |
Building
| Bathroom Total | 2 |
| Bedrooms Total | 4 |
| Appliances | Dryer, Garage Door Opener Remote(s), Garage Door Opener, Refrigerator, Stove, Washer |
| Basement Development | Partially Finished |
| Basement Type | Partial (partially Finished) |
| Constructed Date | 1988 |
| Construction Style Attachment | Detached |
| Heating Type | Forced Air |
| Size Interior | 1,130 Ft2 |
| Type | House |
Parking
| Attached Garage |
Land
| Acreage | No |
| Fence Type | Fence |
| Land Amenities | Playground, Public Transit, Schools, Shopping |
| Size Irregular | 489.03 |
| Size Total | 489.03 M2 |
| Size Total Text | 489.03 M2 |
Rooms
| Level | Type | Length | Width | Dimensions |
|---|---|---|---|---|
| Basement | Recreation Room | 5.15 m | 7.54 m | 5.15 m x 7.54 m |
| Basement | Laundry Room | 4.47 m | 4.34 m | 4.47 m x 4.34 m |
| Lower Level | Family Room | 5.21 m | 4.87 m | 5.21 m x 4.87 m |
| Lower Level | Bedroom 4 | 2.61 m | 4.53 m | 2.61 m x 4.53 m |
| Main Level | Living Room | 5.3 m | 7.17 m | 5.3 m x 7.17 m |
| Main Level | Kitchen | 4.78 m | 3.2 m | 4.78 m x 3.2 m |
| Upper Level | Primary Bedroom | 3.54 m | 4.55 m | 3.54 m x 4.55 m |
| Upper Level | Bedroom 2 | 2.52 m | 3.85 m | 2.52 m x 3.85 m |
| Upper Level | Bedroom 3 | 2.6 m | 3.8 m | 2.6 m x 3.8 m |
Contact Us
Contact us for more information

Ryan P. Dutka
Associate
(780) 439-7248
www.ryandutka.com/
www.youtube.com/embed/-CQkTjoCqQc
100-10328 81 Ave Nw
Edmonton, Alberta T6E 1X2
(780) 439-7000
(780) 439-7248

