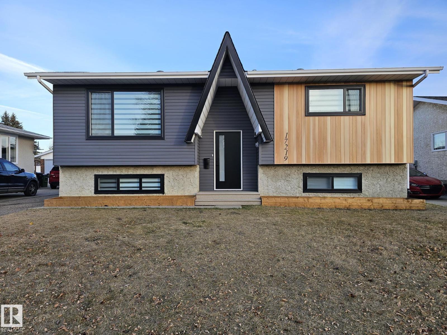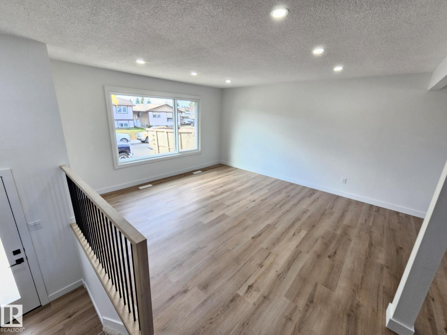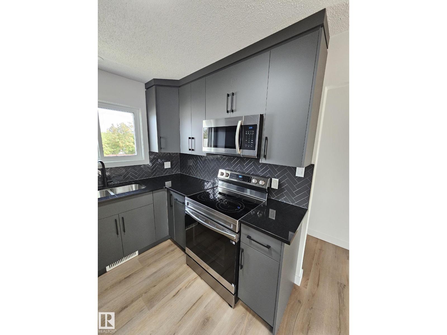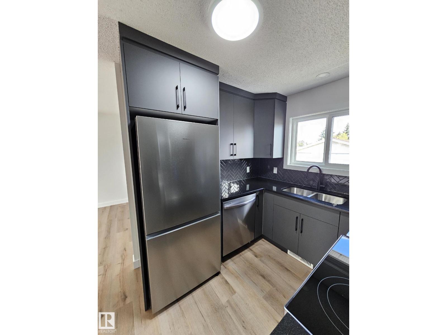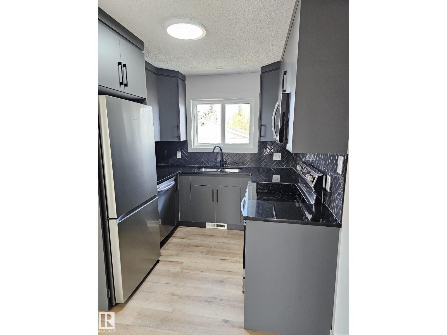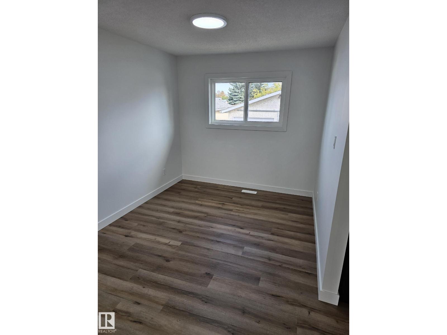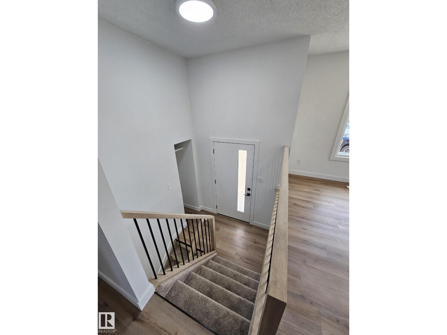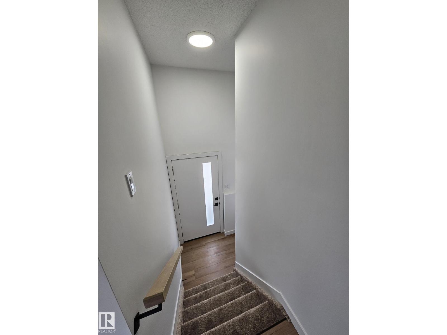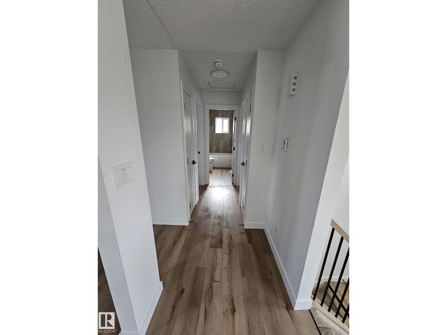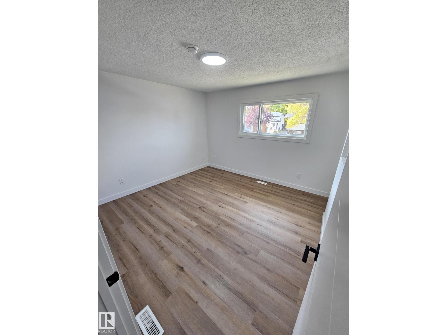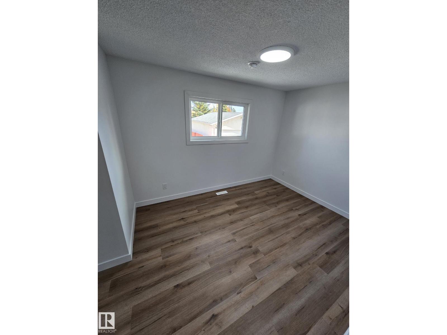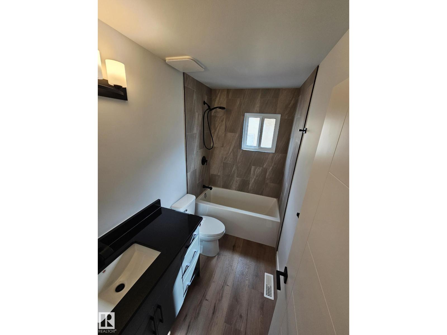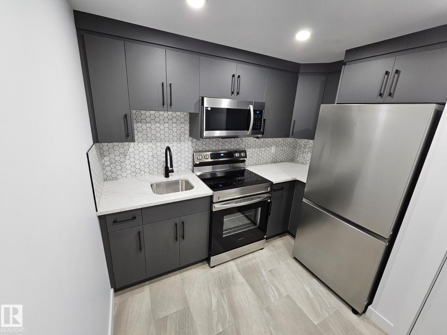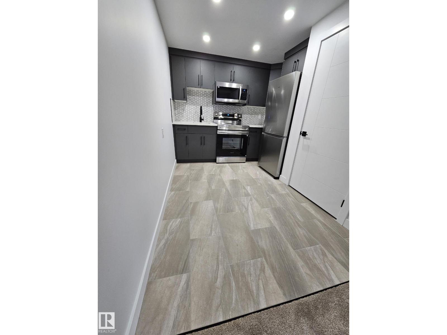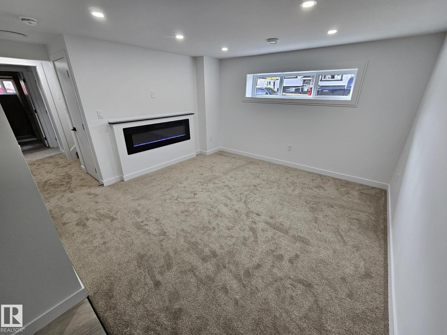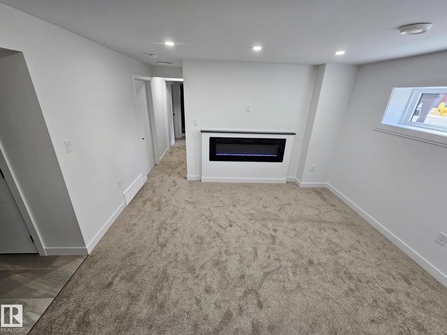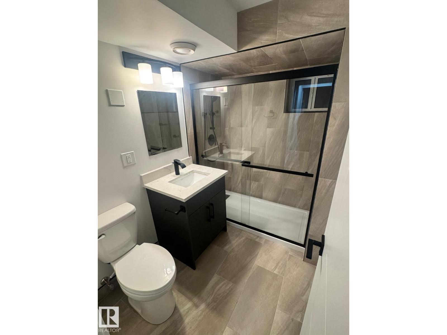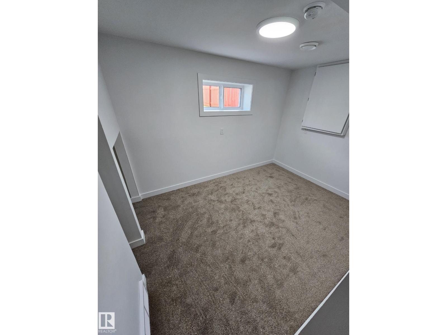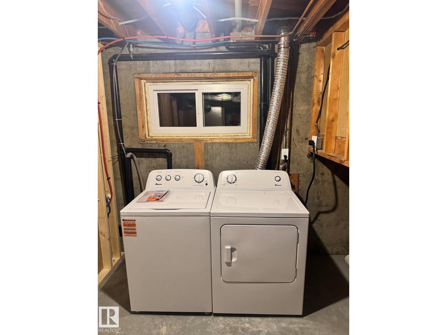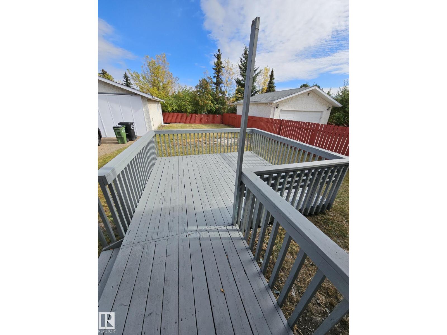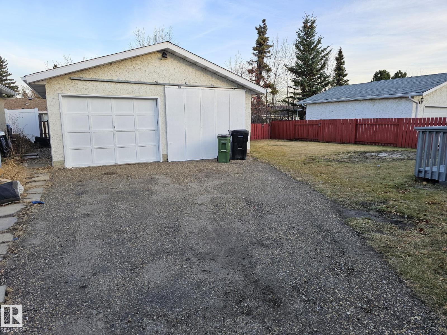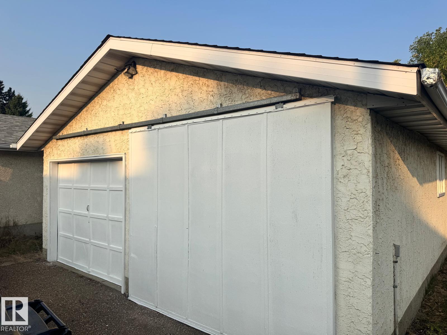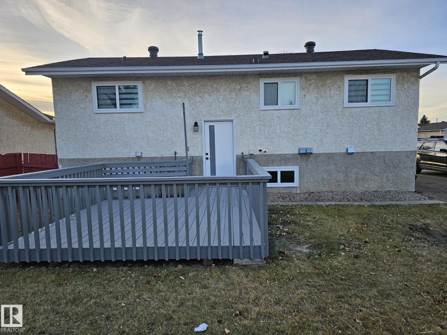Unknown Address ,
$439,888
Wonderful Fully Finished Bi-level in Baturyn community. Step into this inviting home and appreciate the attention to detail throughout. Extensively renovated. Open concept floorplan with new vinyl plank flooring, new tile and new carpet throughout, new kitchen cabinets, new appliances, new granite countertops, backsplash, paint, interior doors and baseboards, LED lighting and potlights, window blinds, plumbing fixtures, new bathrooms….and the list goes on.... Features total 4 bedrooms and 2 full bathrooms - perfect for the growing family. Beautifully finished basement with family room, second kitchen, laundry/storage room w/ newer high efficiency furnace, basement bathroom incl. large glass shower. Exterior boasts all new windows and doors plus new modern look vinyl/metal frontage, along with newer shingles. Close to all amenities: schools, shopping and transit, with quick access to the Anthony Henday! (id:46923)
Property Details
| MLS® Number | E4465507 |
| Property Type | Single Family |
| Amenities Near By | Playground, Public Transit, Schools, Shopping |
| Community Features | Public Swimming Pool |
| Features | See Remarks, Flat Site, No Back Lane, No Animal Home |
| Parking Space Total | 4 |
| Structure | Deck |
Building
| Bathroom Total | 2 |
| Bedrooms Total | 4 |
| Amenities | Vinyl Windows |
| Appliances | Dishwasher, Dryer, Garage Door Opener Remote(s), Garage Door Opener, Washer, Window Coverings, See Remarks, Refrigerator, Two Stoves |
| Architectural Style | Bi-level |
| Basement Development | Finished |
| Basement Type | Full (finished) |
| Constructed Date | 1978 |
| Construction Style Attachment | Detached |
| Fireplace Fuel | Electric |
| Fireplace Present | Yes |
| Fireplace Type | Insert |
| Heating Type | Forced Air |
| Size Interior | 958 Ft2 |
| Type | House |
Parking
| Detached Garage |
Land
| Acreage | No |
| Land Amenities | Playground, Public Transit, Schools, Shopping |
| Size Irregular | 535.2 |
| Size Total | 535.2 M2 |
| Size Total Text | 535.2 M2 |
Rooms
| Level | Type | Length | Width | Dimensions |
|---|---|---|---|---|
| Basement | Family Room | Measurements not available | ||
| Basement | Bedroom 3 | Measurements not available | ||
| Basement | Bedroom 4 | Measurements not available | ||
| Basement | Second Kitchen | Measurements not available | ||
| Main Level | Living Room | Measurements not available | ||
| Main Level | Dining Room | Measurements not available | ||
| Main Level | Kitchen | Measurements not available | ||
| Main Level | Primary Bedroom | Measurements not available | ||
| Main Level | Bedroom 2 | Measurements not available |
Contact Us
Contact us for more information
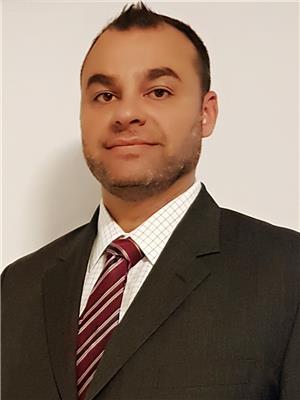
Anwar Sleiman
Associate
gorealty.ca/
203-14101 West Block Dr
Edmonton, Alberta T5N 1L5
(780) 456-5656

