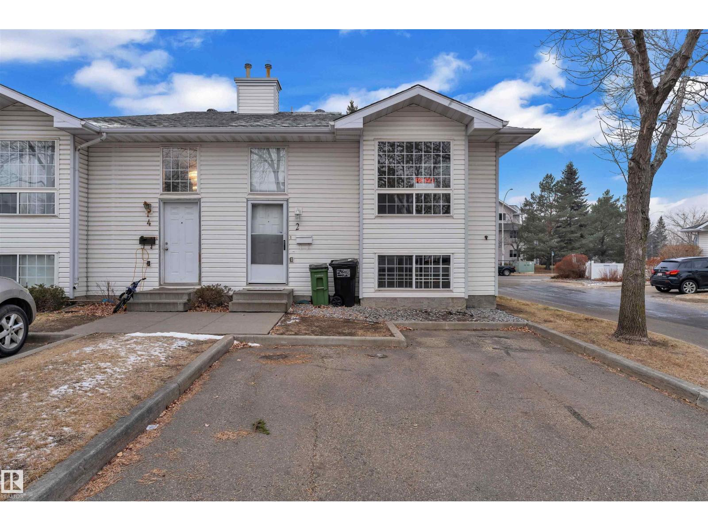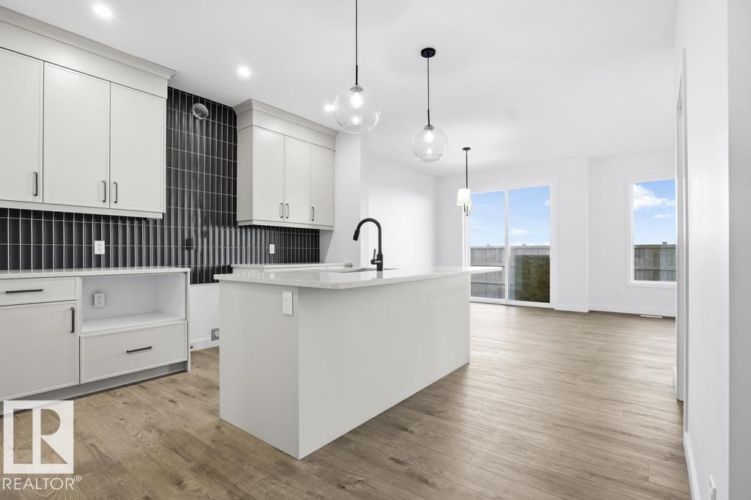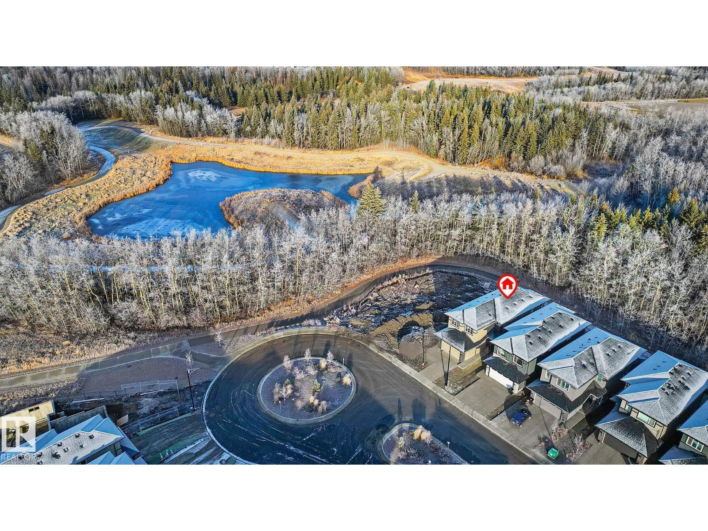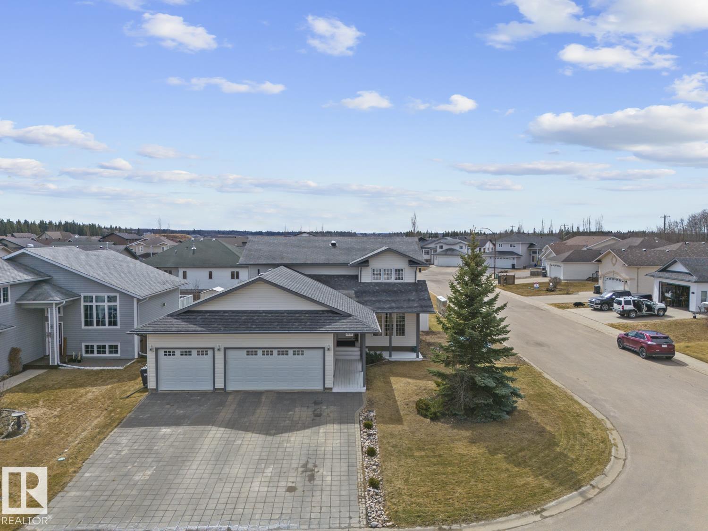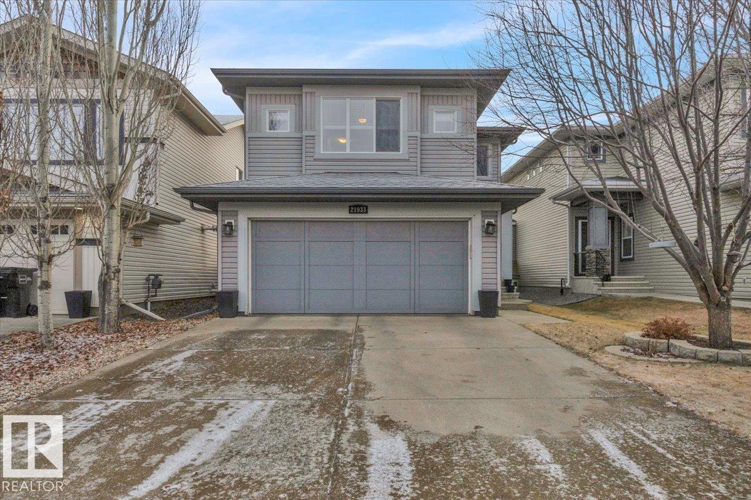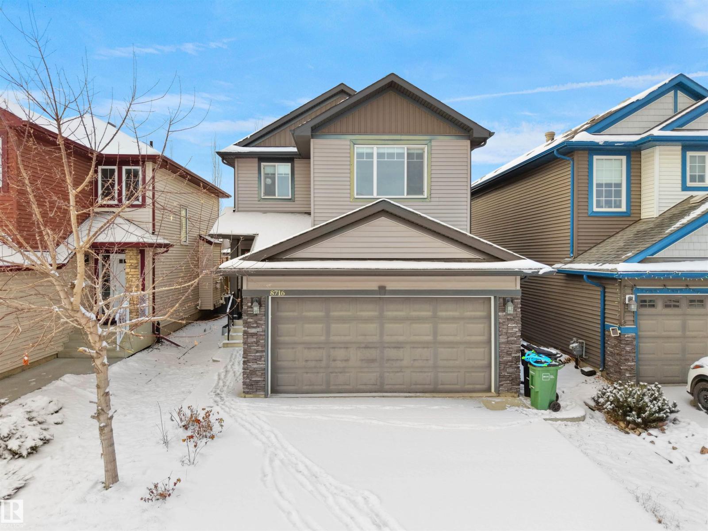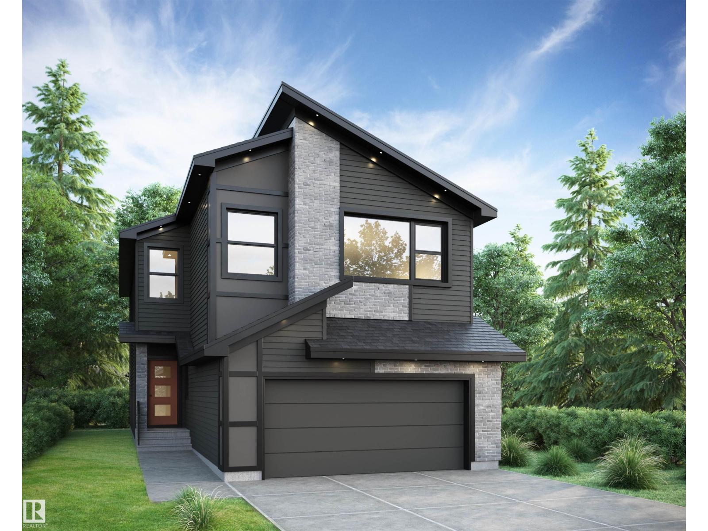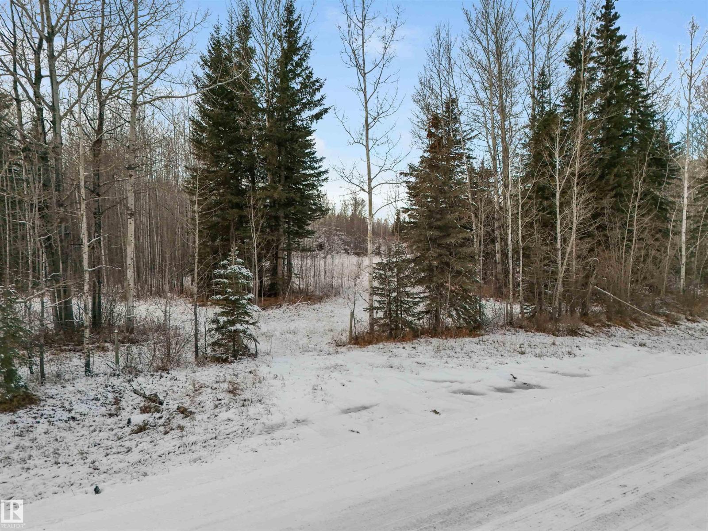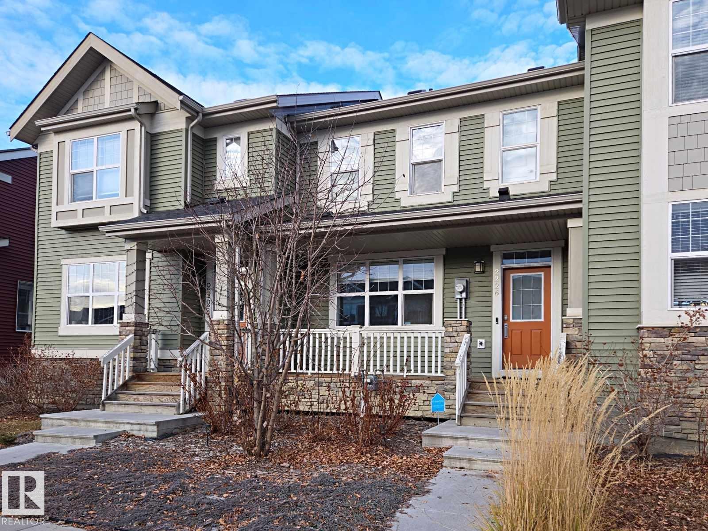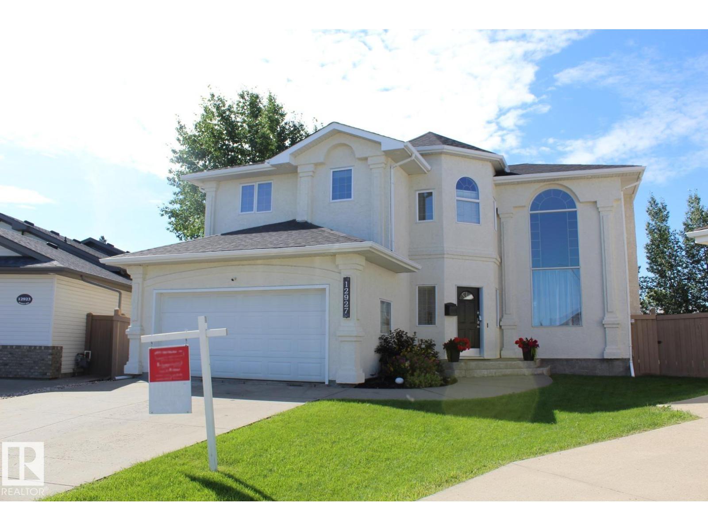Property Results - On the Ball Real Estate
#2 3311 58 St Nw
Edmonton, Alberta
Welcome home to this bright & inviting bi-level duplex steps away from Grey Nuns Hospital & the LRT — fully move-in ready & perfectly located! The main floor offers a spacious, open living area with picture windows & a functional kitchen with plenty of storage. Altogether, enjoy 3 bedrooms, 2 bathrooms, an impressive living space, complete with a large family room & laundry area. Outside, you’ll find a partially fenced yard with a deck, ideal for relaxing or entertaining, private front and rear entrances, with 2 energized outdoor parking stalls. Low-maintenance living, & stainless steel appliances included, this home delivers excellent value in a well-managed community. Quick possession available. (id:46923)
Maxwell Polaris
#15 7385 Edgemont Wy Nw Nw
Edmonton, Alberta
LOCATION! LOCATION! LOCATION! Exceptional Corner Townhome Steps to Shops, Cafes & Anthony Henday Discover effortless living in this upgraded corner unit townhome offering 3 bedrooms, 2.5 bathrooms and a double attached garage. Thoughtfully finished by the builder with contemporary upgrades throughout, this bright and airy home is ideal for first-time buyers or investors. - Prime corner unit with extra windows and abundant natural light - 3 bedrooms + 2.5 bathrooms, functional layout for families or roommates - Upgraded white kitchen cabinetry modern, clean and timeless - Spacious open-concept living and dining areas great flow for everyday life and entertaining - Low condo fees for affordable living or investment returns - Double attached garage plus easy guest parking out front - Literally steps to shops and cafes; quick access to Anthony Henday for fast commuting - Move-in ready; strong rental and resale appeal This home combines contemporary finishes and smart design with unbeatable convenience. (id:46923)
RE/MAX Excellence
303 Paterson Li Sw
Edmonton, Alberta
Our popular Purcell model is perfectly situated on a conventional lot, within walking distance of the off-leash dog park, playground, and pedestrian corridor in the desirable SW community of Paisley. Enjoy an east-facing backyard with a completed wooden fence along the rear, providing both privacy and style. Inside, the bright living room features a flex room for added function and a modern electric fireplace. The walk-through pantry adds everyday convenience. An enclosed side entrance offers practicality and excellent potential for future basement development. The designer kitchen showcases 3CM quartz countertops, an undermount Silgranit sink, and modern black pendant lighting above the island. Included appliances are a French-door refrigerator with internal water and ice, dishwasher, electric range, built-in microwave, and a chimney-style hood fan. Upstairs, enjoy a large bonus room. The upgraded ensuite adds a touch of luxury with dual vanity sinks, stand alone tub and shower. (id:46923)
Century 21 Leading
5824 Kootook Link Li Sw
Edmonton, Alberta
Stunning presale home in desirable Keswick. A double attached garage and grand open-to-above foyer set the tone for this light-filled, contemporary haven. The open main level features a chef’s dream kitchen with warm light-wood cabinetry, 3cm quartz countertops, gas line to the stove, walk-in pantry and seamless access to the garage. Upstairs, a bright flex space anchors the perfect family layout—complete with convenient laundry, a chic main bath, media room and 3 bedrooms. The elevated primary suite impresses with a vaulted ceiling, spa-inspired 5pc ensuite with freestanding tub, double sinks, tiled shower, private water closet, and a generous walk-in closet. $5,000 appliance credit included. PRE SALE, estimated start January- tentative completion June/July. Photos & VT from a showhome (same model) & may differ; interior colors are not represented, upgrades may vary, NO FIREPLACE, no appliances. HOA TBD. (id:46923)
Maxwell Polaris
6636 Crawford Landing Ld Sw
Edmonton, Alberta
Klair Custom Homes invites you to live in the beautiful nature inspired niche of Crawford Landing! This almost 2400SQFT WALKOUT offers SPICE KITCHEN, MAIN FLOOR BDRM & FULL BATHROOM, OPEN TO ABOVE, modern FIREPLACE, BUILT IN APPLIANCES, BONUS ROOM, UPPER LEVEL LAUNDRY, UPPER LEVEL TECH SPACE & more! The inviting entrance leads you pass the perfect main flr DEN/BDRM & full bath; into your huge living room with an Open to Below VAULT anchored by an inviting fireplace & custom feature wall. The kitchen includes cook top in addition to the butlers/spice kitchen for all things entertaining. Mudroom, foyer, custom accents, ceiling details & touches complete this level. Upstairs welcomes you with a versatile BONUS RM & 3 full bedrooms. Views of old growth trees adorn the windows inviting you to the adjacent path and trails leading to the untouched serenity of the nearby environmental reserve and pond system. Aggregate, Hardie Board Siding, WALK OUT BASEMENT, surrounded by open and untouched nature! Welcome Home! (id:46923)
RE/MAX Excellence
2614 6a Av
Cold Lake, Alberta
Great family home in the prime location of Lakewood Estates, just a stone's throw from the lake and MD Park. This property boasts a heated triple garage and a oversized driveway, all situated on a corner lot. The home has nice curb appeal, featuring a covered entry and a welcoming front porch. Inside, you'll find a spacious entrance, fresh paint throughout and new flooring on the main level. Enjoy a formal living and dining area, as well as a cozy family room with gas fireplace and an eat-in kitchen perfect for casual gatherings. The kitchen is equipped with ample cabinetry and counter space, complemented by large windows that overlook the fully fenced backyard, which includes a deck with N/G hookup, shed & firepit Area. Upstairs, you will find 2 large bedrooms and a 4pc bathroom and a generous primary bedroom includes a ensuite bathroom with a soaker tub and shower. The basement is currently unfinished, presenting tons opportunity for you to create your ideal space. (id:46923)
Royal LePage Northern Lights Realty
21933 94a Av Nw Nw
Edmonton, Alberta
This stunning, immaculately maintained 2 storey 3 bdrm 3 bath house backing greenspace in Secord. The main floor features lots of large windows, with a formal living room and dining room and elegant hardwood floors. The open plan kitchen has tons of light- toned wood cabinets, a beverage bar area with cooler, a generous walk-in pantry, and a gas stove perfect for the home chef. The light-filled 2nd floor has a spacious family room, primary bdrm with 4 pc ensuite and walk-in closet, and 2 additional bdrms plus a 4 pc bath. Other features include a yard backing onto the school / green space, large deck and paving stone sitting area with beautiful cedar planters, and unfinished basement ready for your dream project. The location offers easy access to parks and green space as well as shopping centres, schools, public transit and quick access to Whitemud Dr and the Henday. (id:46923)
Maxwell Polaris
8716 Carson Wy Sw
Edmonton, Alberta
Beautiful 2-Storey Home in Chappelle, SW Edmonton! This well-designed property offers a double attached garage, Central A/C, 3 spacious bedrooms, and 2.5 bathrooms. The versatile bonus room can easily serve as a 4th bedroom, while the main floor features 9’ ceilings and a convenient den/flex space perfect for a home office or playroom. Step outside to enjoy the maintenance-free deck and fully landscaped yard, ideal for relaxing or entertaining. The basement is unfinished but includes extra windows, providing natural light and excellent potential for future development. Walking distance to school while very close to shopping and transit. An exceptional opportunity to own in one of Edmonton’s most desirable communities - modern living with room to grow! ACT NOW>>> (id:46923)
RE/MAX Excellence
4549 Warbler Loop Nw
Edmonton, Alberta
Welcome to 4549 Warbler Loop NW in the serene community of Kinglet—where luxury, space, and versatility meet! This 2295 sq ft Brantford model by City Homes Master Builder is loaded with features that elevate everyday living. 3 bedrooms, 3 bathrooms, and a main floor den, it's the perfect setup for multigenerational living or a private home office. The central bonus room adds a flexible family hangout, while the open-concept main floor impresses with its airy layout and upscale finishes. Need more potential? The walkout basement offers endless possibilities for future development or income potential. This home is minutes from parks, trails, and west-end amenities. A rare walkout opportunity in Kinglet—don’t miss it! (id:46923)
Exp Realty
Twp 501 Range Road 91 - Lot 3
Rural Brazeau County, Alberta
Discover a beautiful 4 acre parcel of mostly treed land located approximately 15 minutes northwest of Drayton Valley, AB. Mature trees offer privacy and a peaceful natural setting. The shared approach along with a cleared building site makes it easy to begin planning your future retreat or residence. The property is close to the Pembina River and Crown Lands, providing excellent opportunities for outdoor recreation including fishing, hiking, quadding, and year round adventure. The land is not serviced, but power and natural gas are close to the property. With no subdivision restrictions, you will have the freedom to design and use the land as you wish, whether you are looking for a recreational escape or a place to build. Located 1.5 hours from Edmonton or Edson, this acreage combines privacy with convenient access to nearby communities. (id:46923)
Century 21 Hi-Point Realty Ltd
2226 Glenridding Bv Sw
Edmonton, Alberta
This beautifully maintained no condo fee townhouse in the desirable community of Glenridding Heights offers the perfect blend of comfort, style, and convenience. A charming front porch welcomes you into an open-concept main floor centered around a modern kitchen with quartz countertops, stainless steel appliances and a good-sized island. Bright living and dining areas create a warm and functional layout, complemented by a convenient half bath. Upstairs, the spacious primary suite features a walk-in closet and full ensuite, while two additional well-sized bedrooms and another full bathroom provide plenty of room for family or guests. The unfinished basement offers potential for future development tailored to your needs. Outside, a fenced backyard and double detached garage complete the property. Located close to an abundance of amenities—parks, schools, trails, shopping—and offering quick access to Anthony Henday and Ellerslie Road, this home checks every box. (id:46923)
Homes & Gardens Real Estate Limited
12927 Hudson Wy Nw
Edmonton, Alberta
Gorgeous Custom Built home By Pompei, located in the well sought after community of Hudsonwith over 3075 sq ft of living spa. Great main floor plan, Features 6 Bedrooms and 3.5 bathrooms, soaring ceilings in this gorgeous living room, a gas FP and beautiful hardwood floors throughout. As well on the main there is a 2-piece powder room, a bedroom, laundry room, the island kitchen boasting stainless appliances, granite countertops with loads of cupboards, and a door leading to a fully fenced in HUGE, pie-shaped lot with a deck and stamped concrete patio with plenty of privacy. Upstairs features 4 spacious bedrooms, with the primary having a large walk-in closet, corner gas FP and a 4-piece en-suite, finishing off the upper level is a 4-piece family bath. Basement is fully developed with an additional bedroom, family room, a large bar area, a 4-piece guest bath, and tons of storage space. Comes with a double attached garage with a water hook up. What a great place to call home and is a real pleasure to show (id:46923)
Royal LePage Noralta Real Estate

