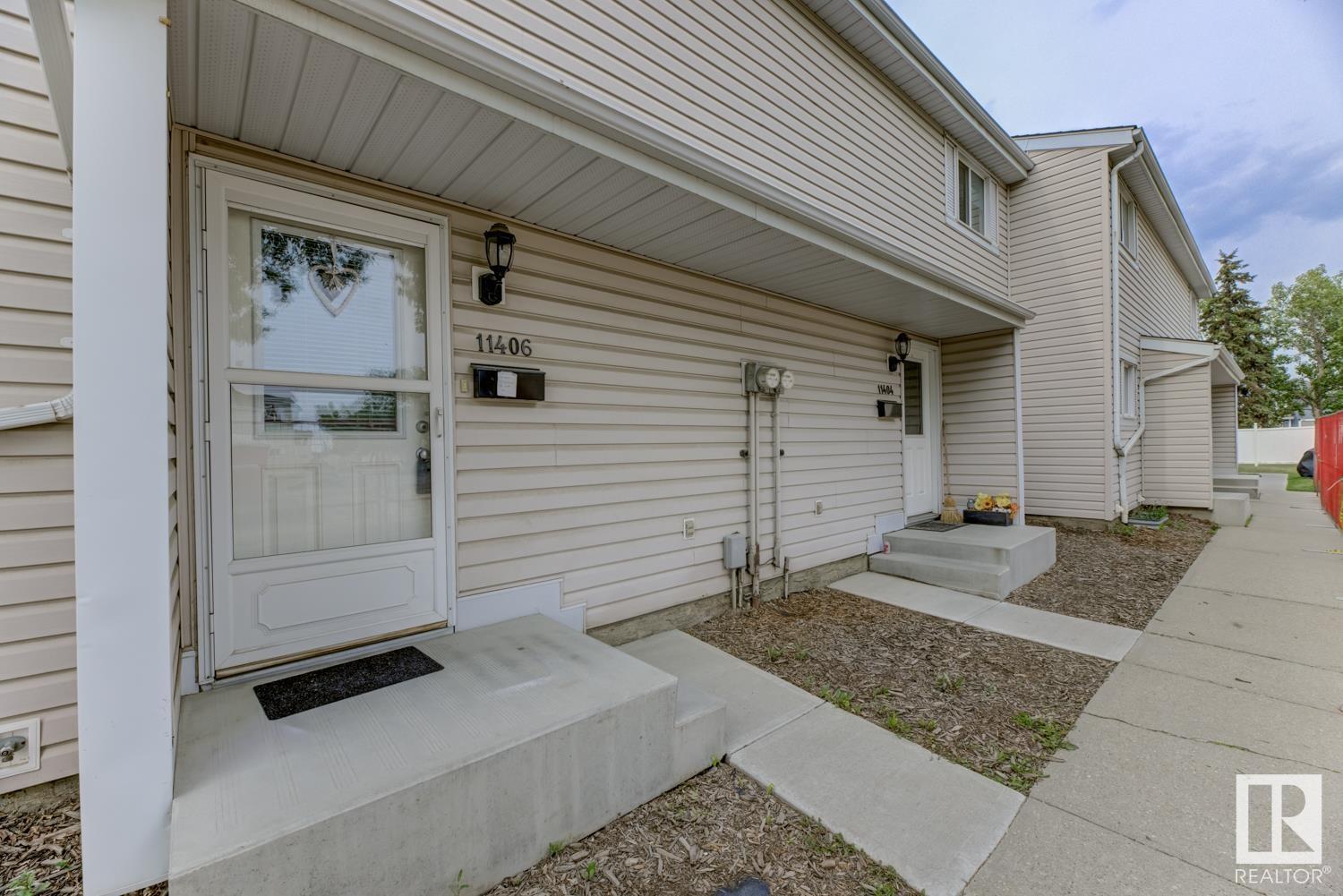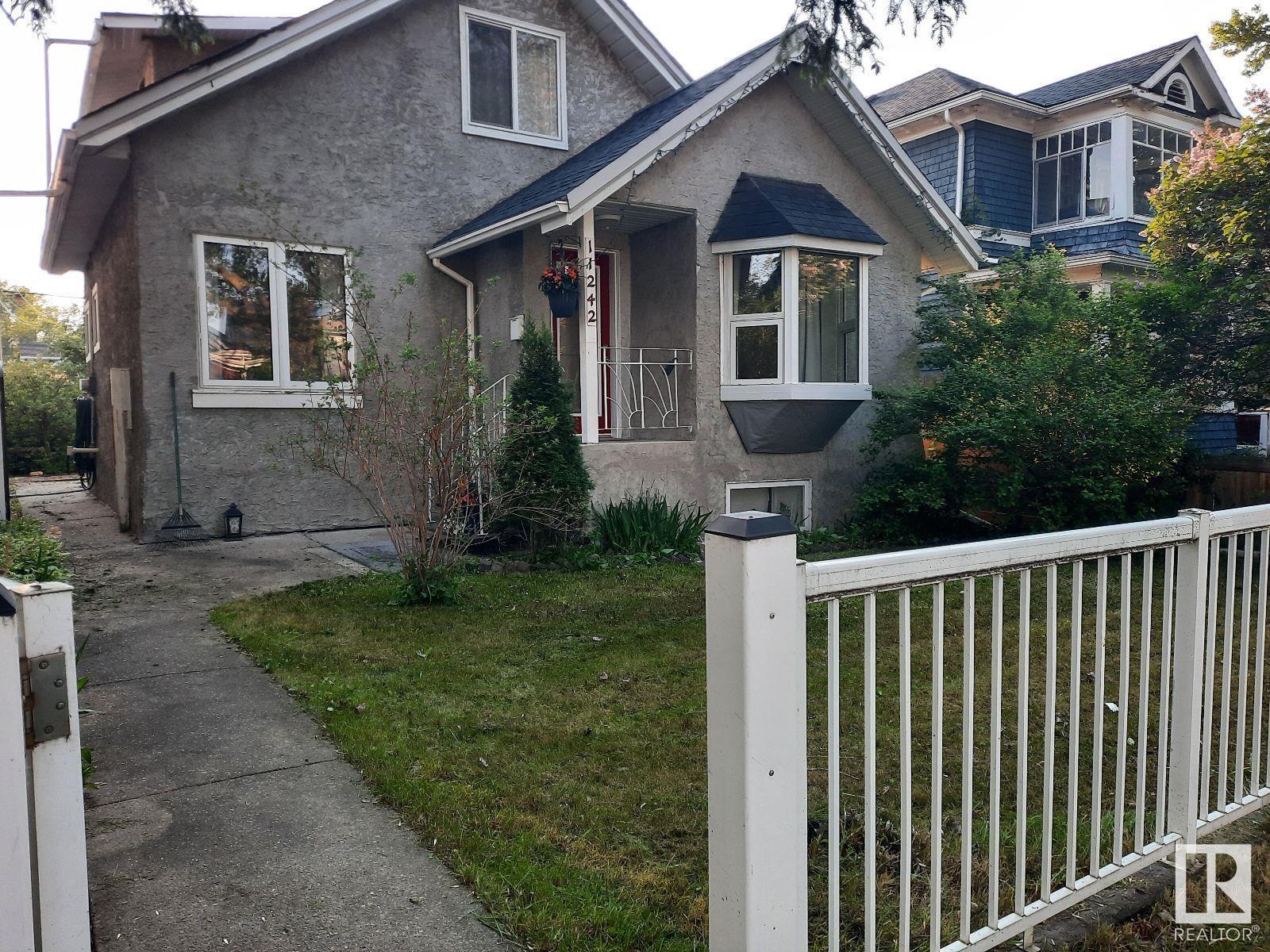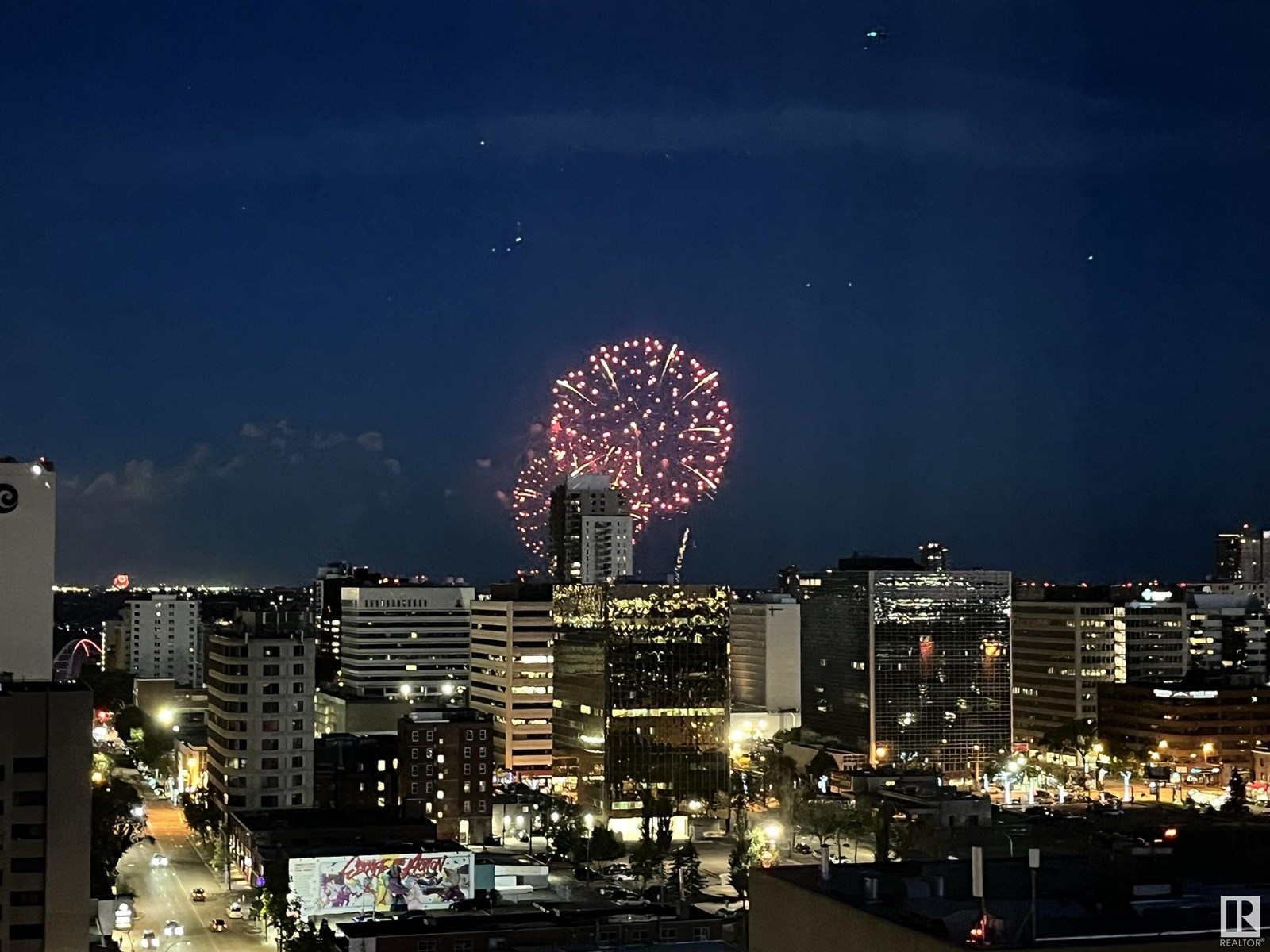Property Results - On the Ball Real Estate
#32 11265 31 Av Nw
Edmonton, Alberta
*Investor Alert* *First Time Home Buyer Alert* Welcome to the Sweet Grass Community and the Fairways South Condo. Unit 32C was recently updated 2 bed 1 bath condo includes updated carpet and linoleum, bathroom updates and paint throughout the suite. Start your day off with great scenery outside of your large balcony, where you will be greeted by a large Elm Tree and a view of the city! Building Amenities include Gym, Swimming Pool, Tennis Court. Conveniently located near South Edmonton Common, Anthony Henday and Calgary Trail (id:46923)
Greater Property Group
11406 139 Av Nw
Edmonton, Alberta
Gorgeous TownHome offers elegance, magnificent living spaces. This home features 1036 SQFT, 3 bed and 1.5 baths. Stunning curb appeal with vinyl exterior. Inside the front entry boasts an impressive living area. The Chef’s Kitchen is outstanding from every angle, showcases tasteful finishes custom cabinetry. 3 large bedrooms & 1 Full bathroom. The Fully Finished Basement is perfect for entertaining with a Large Living Room, and a Large Laundry Room. The Fully Fenced Private Backyard offers plenty of space, great for entertaining. The Parking Stall is right out front of the unit. Plenty of visitor parking out front and quick walking distance to the unit. In a Great Location close to abundance of schools, playgrounds, downtown, major shopping centres and public transportation. (id:46923)
RE/MAX Excellence
#217 18012 95 Av Nw
Edmonton, Alberta
This desirable 2 bedroom, 2 full bath just minutes walk to WEM. You’ll appreciate the primary bedroom with his & hers closets and a full 4 pce. ensuite. The 2nd bedroom is located next to another 4 pce. bathroom… perfect for guests. The living area & dining area are a generous size. There is even a large storage room in the unit with full size washer & dryer. Your energized parking spot is located right below your unit . This 45 plus adult building has lots to offer including an indoor pool, hot tub, sauna, fitness centre, library & social room. Public transit is located right out the front door & restaurants, shops, amenities & services are all nearby. This well managed building has new windows, patio doors, an on-site manager & lots of visitor parking. (id:46923)
Homes & Gardens Real Estate Limited
#209 9945 167 St Nw
Edmonton, Alberta
WELCOME TO CENTURY RIDGE! TWO TITLED PARKING STALLS—one underground, one surface. Stylish, spacious, and move-in ready! This beautifully updated 2-bedroom, 2-bath condo in Glenwood offers the perfect blend of comfort and convenience. The primary suite features a walk-through closet and private ensuite. You'll love the modern kitchen with sleek full-height white cabinetry, flowing into a bright open-concept living area with patio doors to your own private balcony—perfect for morning coffee or evening relaxation. Freshly painted with quality vinyl plank flooring throughout. Enjoy the ease of in-suite laundry, extra storage space. Located in a well-managed building with condo fees that include heat and water. A fantastic opportunity for first-time buyers, investors, or those just looking to downsize! (id:46923)
RE/MAX Elite
#140 16903 68 St Nw
Edmonton, Alberta
Stunning 3-storey townhouse with GREENSPACE AND POND VIEWS, in desirable Schonsee! Step into this 2018-built modern home in excellent condition, and enjoy the serenity of nature at your doorstep! The lower level offers a spacious double garage and a bright cozy den. The main level features an open concept, 9-ft ceilings, a ton of natural light, and a good-size balcony overlooking the wetland. Gorgeous chef's kitchen with granite countertops, a massive island, st steel appliances, and plenty of cupboard space. Beautiful living room with stylish shelving and electric fireplace. Big dining room perfect for your family gatherings. A separate laundry room and a half bath complete the main level. Upstairs is a large Primary with walk-in closet and a comfortable 3-piece ensuite. Two more generous-sized bedrooms and a 4-piece bathroom complete the upper level. Plenty of storage space throughout. Lots of windows that flood the home with natural light. Unbeatable, quiet location close to major routes and amenities! (id:46923)
RE/MAX Excellence
3916 Agar Co Sw
Edmonton, Alberta
Welcome to this lovely family home nestled in a quiet cul-de-sac in the heart of Allard! This front-attached double garage single family home features 3 bedrooms and 2.5 bathrooms, with an open concept main floor that’s perfect for family gatherings. The kitchen offers stylish granite countertops, and the main floor laundry room adds everyday convenience. Upstairs, you’ll find a spacious bonus room above the garage — a perfect playroom or movie spot — along with a large primary suite and two great-sized kids’ bedrooms. Step outside to a good-sized backyard where there’s room to play and relax. Just a 5-minute walk to the school, park, playground and community rink. Only 12 min from the Airport, Costco and Premium Outlet Mall — this is truly an ideal family-friendly location to call home! (id:46923)
Century 21 All Stars Realty Ltd
10637 11 Av Nw
Edmonton, Alberta
This beautiful 2 story home in the desirable neighbourhood of Bearspaw is sure to capture your attention the moment you enter. The picturesque front veranda welcomes you into the beautifully renovated front entry. The living room is bright and open leading into the large dining room, perfect for hosting. The kitchen has been fully renovated in 2023 with custom cabinetry & new appliances & an adorable coffee bar space. The family room features a brick facing wood fireplace & beautiful wood feature wall. A tiled mudroom, 2 piece bath & laundry room are all conveniently situated just off the heated garage. Additional updates include new LVP throughout main, newer carpet upstairs, lighting, & hot water tank & furnace in 2021. Upstairs offers 3 large bedrooms & tastefully renovated 4 piece main bath & 5 peice primary. The large backyard is a landscaped oasis with built in seating area, perfect for savouring those quiet summer evenings. There's even RV parking on the driveway! This has the best of everything! (id:46923)
RE/MAX Excellence
11242 95a St Nw
Edmonton, Alberta
Visit the Listing Brokerage (and/or listing REALTOR®) website to obtain additional information. 1 1/2 story home located on a quiet street in central Edmonton. Home features recent upgrades such as hardwood flooring, kitchen and bathrooms upgrades, new windows, shingles, plumbing, water tank and a detached double garage. Close to playgrounds, schools, shopping, major roads, parks, and major transit routes. (id:46923)
Honestdoor Inc
#410 2504 109 St Nw
Edmonton, Alberta
Welcome to this stylish 2 bed, 2 bath condo in the heart of Century Park! This bright, open-concept unit features wall-to-wall windows, a fireplace, and a private balcony with a gas BBQ hookup overlooking the serene courtyard. The gourmet kitchen is a chef’s dream with granite countertops, built-in microwave, oven, gas stovetop, and a large island. The luxurious primary suite boasts a 5-piece ensuite with marble tile, a soaker tub, and double vanity. Enjoy the convenience of titled underground parking and a separate titled storage cage. Building amenities include a fitness centre and all utilities covered in condo fees. Just steps to the LRT, Century Park shopping plaza, and minutes to Calgary Trail and South Edmonton Common – this location has it all! (id:46923)
Real Broker
#104 2430 Guardian Rd Nw
Edmonton, Alberta
Two bedroom, two bathroom unit in the most desirable Grange Pointe. Newer paint and vinyl plank floors. Spacious kitchen with loads of cabinets and stainless steel appliances. Large living room and a dining , large windows , sliding patio doors to the large balcony. Spacious master bedroom has a walk through closet and an ensuite bathroom. A roomy second bedroom, a second four piece bath with linen closet. This unit also offers in suite laundry , as well as one surface energized parking stall. Excellent access to shopping, public transportation, schools and located within minutes from the Whitemud and Anthony Henday. (id:46923)
Century 21 Leading
#2008 10303 105 St Nw
Edmonton, Alberta
Top-Floor Condo close to ICE District – 2 Mins to Rogers Place & Future Warehouse Park! This 20th-floor corner unit offers unobstructed east-facing views, front-row seats to Canada Day and New Year’s Eve fireworks from your private balcony, exceptional natural light including a kitchen window (rare in condos of the building!). The building is professionally managed with a strong reserve fund, new hallway carpeting, visitor parking, bike storage, a fitness facility, and a premium underground parking stall in a prime spot. Located just off 103 Avenue and 105 Street, this condo puts you: 2 minutes from Rogers Place and unique restaurants and pubs including JW Marriott Hotel. Steps from the upcoming Warehouse Park — a vibrant new green space under development. Within walking distance to grocery stores, banks, and LRT stations (MacEwan and Bay/Enterprise). This condo is ideal for professionals, students, or investors looking for location, lifestyle, and long-term value. (id:46923)
Comfree
335 29 St Sw Sw
Edmonton, Alberta
Step into this exceptional 2,100 sq. ft. home in the desirable southwest community of Alces! Boasting 4 generous bedrooms, 2.5 baths, and 9 ft ceilings, this stylish home is designed for comfort and functionality. The main floor features luxury vinyl plank flooring, a sleek electric fireplace, and a spacious open-concept layout ideal for gatherings. Upstairs, enjoy a spacious bonus room, convenient laundry, and a private primary suite with a 5-piece ensuite including dual sinks and a relaxing soaker tub. A separate side entrance leads to the basement, offering potential for future development or a legal suite. The double attached garage provides added storage and convenience. Located near parks, schools, and everyday amenities, this home offers the perfect balance of modern design and practical living. Ideal for growing families, investors, or anyone looking for their forever home—this is your opportunity to own in one of Edmonton’s most in-demand new communities! (id:46923)
Royal LePage Arteam Realty












