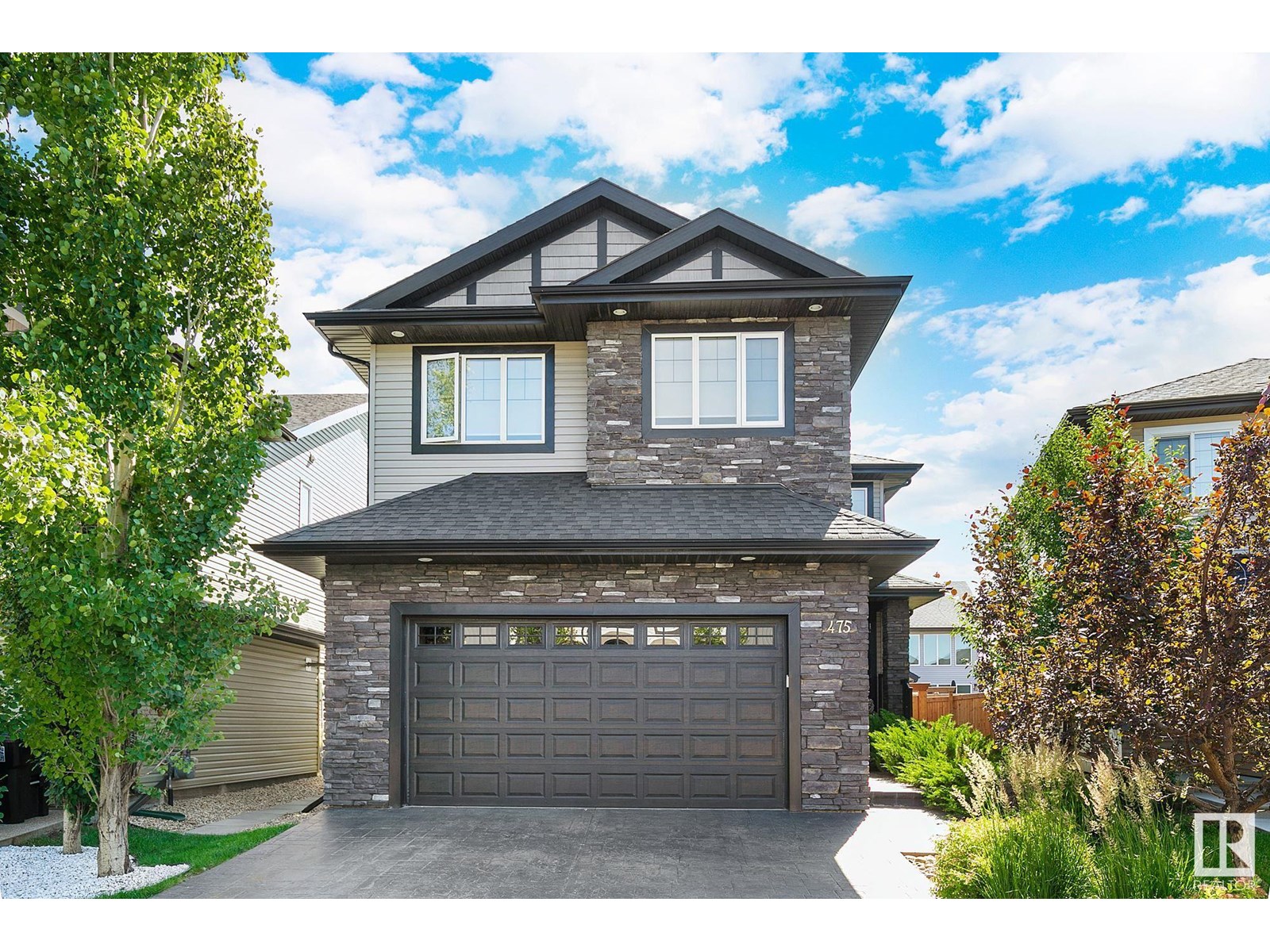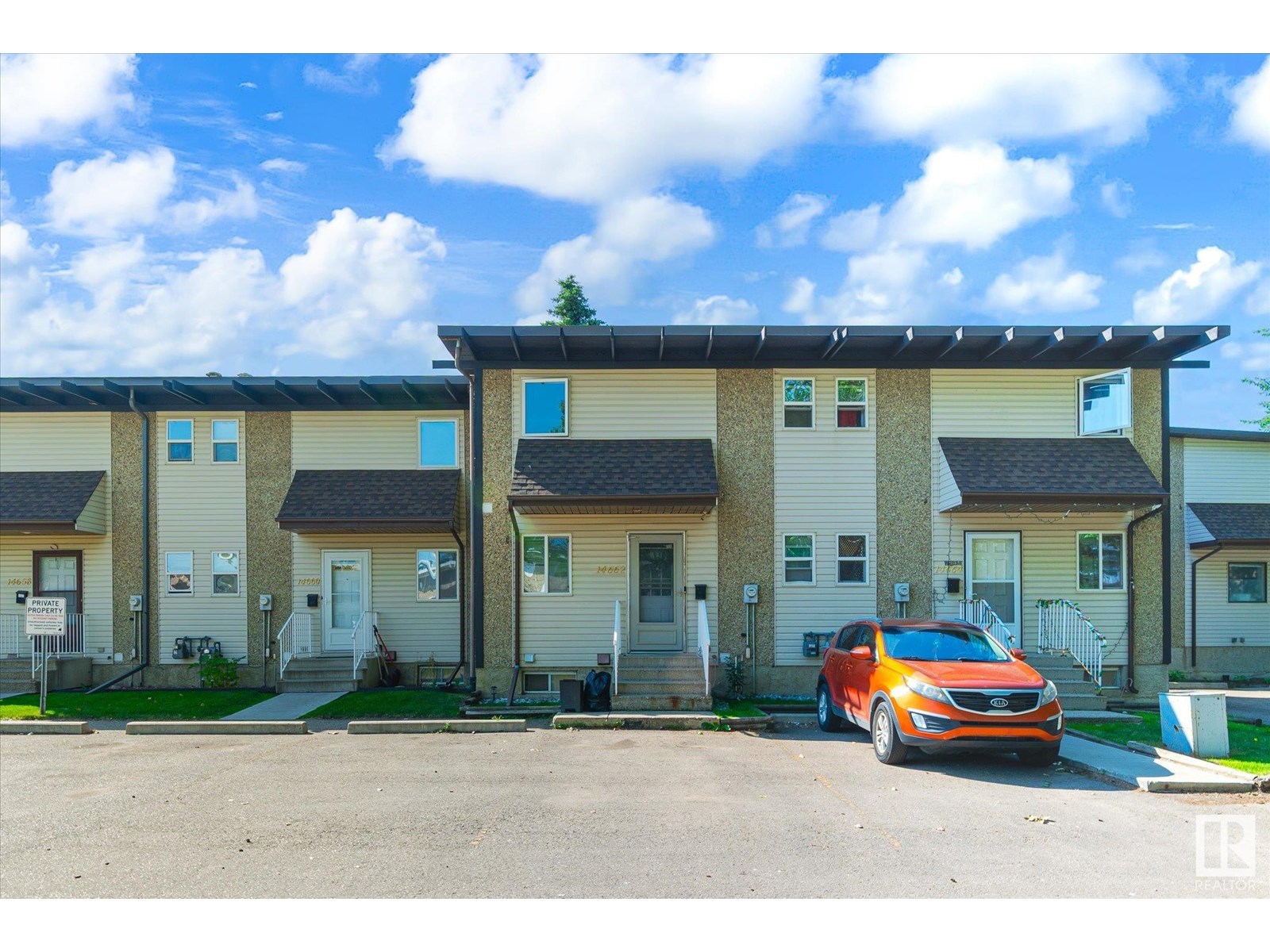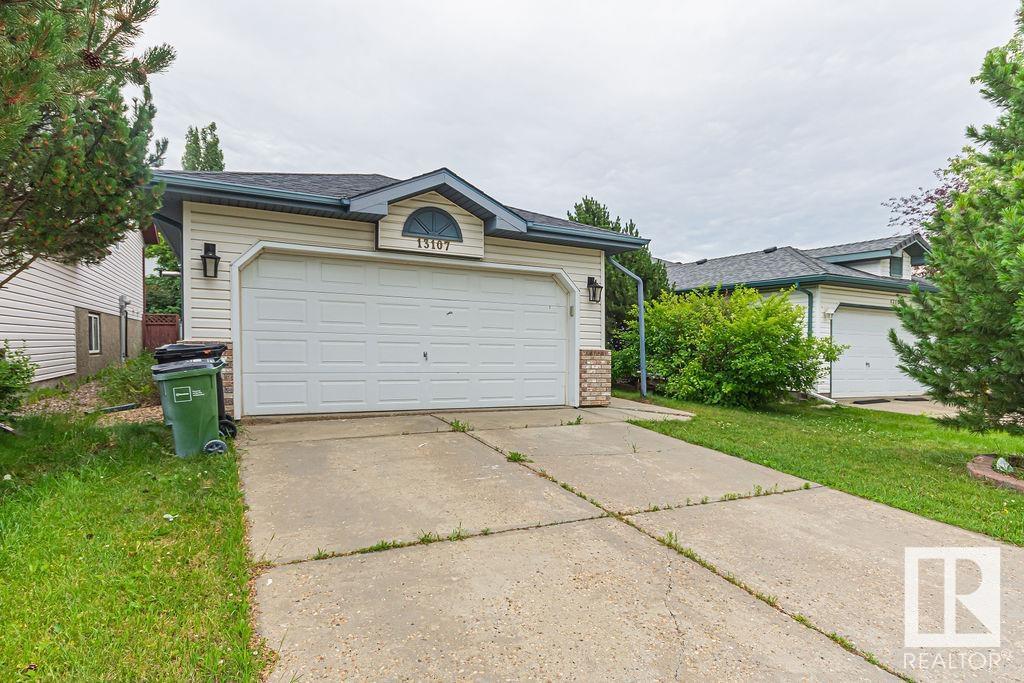Property Results - On the Ball Real Estate
475 Allard Bv Sw
Edmonton, Alberta
ELEGANT LUXURY living in this 3 bedroom 3.5 bathroom single family home with Theater Room. This gorgeous home has UPGRADES GALORE that you would expect from a former White Eagle Homes show home. Huge windows fill the home with natural light and 9' ceilings add to the open concept design. Large covered deck is perfect for a summer BBQ & outdoor fun in the manicured yard that includes a greenhouse & custom built storage shed. Inside you with enjoy a beautiful gourmet kitchen with induction cooktop, high end appliances, granite countertops and a huge island. The walk-through pantry perfect for access to the heated garage & large laundry rm. Upstairs is a huge Primary bdrm retreat w/ 3 sided gas fireplace & large private balcony. The huge ensuite includes a large soaker tub, double sinks, walk-in closet and separate double shower. 2 large bdrms, library area & 4 pc bath. FF bsmt for entertaining w/theater rm/4th bdrm, 3 pc bath w/dbl shower. In floor heating in bathrooms, basement & garage. (id:46923)
RE/MAX Excellence
2 Cliff Cr Nw
Edmonton, Alberta
This single wide mobile home located in Maple Ridge would make a great starter home or a home for empty nesters! The home features 2 great sized bedroom and a 4 piece bathroom. The layout is spacious with the open concept living room, dining area, kitchen and the bedrooms, bathroom and laundry tucked away at the rear of the home. The lot is spacious and fenced. There is a great deck to enjoy the summer and it even has a storage shed for yard equipment storage. The home just needs a little tidy and some personal touches and it will shine! (id:46923)
Royal LePage Noralta Real Estate
9803 185 Nw Nw
Edmonton, Alberta
Beautifully Maintained 4-Level Split in La Perle | Nearly 2,350 Sq Ft of Living Space Welcome to this meticulously cared-for 4-level split, offering nearly 2,350 sq ft of well-designed living space in the highly sought-after community of La Perle. Step inside to a spacious front foyer that opens into a bright living room with gleaming hardwood floors, followed by a step up into the formal dining room featuring vaulted ceilings—perfect for entertaining. The kitchen boasts brand new ceramic tile flooring, ample cabinetry, and a patio door that leads to a fully landscaped and fenced backyard complete with a new deck and stone patio. The upper level features three generous bedrooms, including a primary suite with a 3-piece ensuite and walk-in closet. A beautifully updated 4-piece main bathroom with upscale new laminate flooring completes this level. On the third level, you'll find a cozy family room with a wood-burning fireplace, an additional bedroom, a 2-piece powder room, and direct access to the overs (id:46923)
Rite Realty
#327 9525 162 Av Nw
Edmonton, Alberta
Welcome to Park Place Eaux Claires situated in a desirable North Edmonton Community. This spacious top-floor condo features 2 bedrooms and 2 full bathrooms spanning nearly 850 SqFt of well-designed living space. Be welcomed with vaulted ceilings and an open-concept layout that creates a bright, airy atmosphere, complemented by a generous living area and functional kitchen. The primary suite includes a walk-in closet and a private 4-piece ensuite. Additional highlights include in-suite laundry, a large private balcony, plenty of storage space, and a parking stall located close to the buildings entrance. Enjoy the convenience of being steps away from grocery stores, restaurants, shopping centres, schools, public transit, and with easy access to the Anthony Henday Drive makes commuting a breeze. Don’t miss the chance to make this lovely space your new home or an addition to your investment portfolio! (id:46923)
Century 21 Masters
1043 58 St Nw Nw
Edmonton, Alberta
Perfect for a growing family! This spacious 1737 sqft 5-level split is tucked into a quiet cul-de-sac on a large lot backing onto a scenic walking trail. With 6 bedrooms and 4 full bathrooms, there’s room for everyone. The main floor features a bright living and dining area, and a large updated kitchen with plenty of storage and stainless steel appliances. Vinyl plank flooring flows through the main levels. A cozy family room with gas fireplace opens to the back deck and spacious backyard with fire pit —ideal for entertaining. A main floor bedroom and 3 pc bath offer added flexibility. Upstairs, you’ll find 3 more bedrooms and a 4 pc bath, including the primary retreat with walk-in closet and 4 pc ensuite. The lower levels include 2 bedrooms, another 4 pc bath, laundry, a spacious rec room, and ample storage. Updates: Shingles (2025), Furnaces (2019), windows (2019), HWT (2019), appliances (2019). Close to schools, parks, shopping, and quick access to the Anthony Henday! (id:46923)
RE/MAX Elite
111 Balfour Pl
Rural Sturgeon County, Alberta
Welcome Home to Bristol Oaks. A premier Estate style subdivision in Spectacular Rural sturgeon County. The best of both worlds is at your fingertips. 5 minutes to St. Albert, 10 Min to Edmonton. Large Rare Bungalow on 1/2 Acre lot. Home faces a park across the street, 4 Bedrooms, 2 up and 2 down plus a loft off of the 2nd bedroom. Large Shed matches the home comes with a Sears riding Mower. You will enjoy the Pool table and accessories in the large open lower floor area flooded with natural light from the huge windows. 3 full bathrooms will fill most families needs. Recent upgrades to grading, multi level deck, multiple sealed unit window replacements, Poly B plumbing is 100% removed throughout home. (id:46923)
RE/MAX Real Estate
17823 111 St Nw
Edmonton, Alberta
Nestled in one of Chambery’s executive communities, this beautiful 2 storey home offers 2,164 sq.ft of upgraded living space. The main floor foyer opens into a formal dining room/ den, accented with a coved ceiling and hardwood floors. The open concept main floor living room features a gas fireplace alongside a gourmet kitchen with granite countertops, a double door fridge, standing freezer, and a walk-through pantry. The main floor additionally features a half bath and laundry room. Upstairs, you will find 3 bedrooms and 2 baths, with a sliding door bonus room ideal as a home office or optional fourth bedroom. The spacious primary suite, features a built-in closet and walk in closet with a luxurious 6-piece ensuite with a shower, corner tub and double sinks. The basement includes a theatre/family room, 2 bedrooms, and 1 full bathroom. This home has been newly revamped with an updated kitchen, fresh paint, flooring, lighting, and much more. This home is perfect for any family! (id:46923)
Royal LePage Noralta Real Estate
#132 11603 Ellerslie Rd Sw
Edmonton, Alberta
Welcome to Rutherford Gates! This spacious 2 bed, 2 bath corner unit offers over 1,090 sq ft of stylish living. Ideally located off Ellerslie Rd, close to shopping, transit, and under 15 mins to the airport. The open-concept layout features a modern kitchen with a large island and a window above the sink that brings in natural light. The living room offers a cozy gas fireplace and large windows. Bedrooms are well-separated for privacy, with the primary suite featuring a private 3-pc ensuite. Enjoy a large wraparound balcony, a sizeable laundry room, titled underground parking with a storage cage, and access to the building’s fitness room. This well-managed complex offers a welcoming lobby, social room, and beautifully landscaped grounds. With its ideal layout, premium corner location, and fantastic amenities, this home checks all the boxes, whether you're a first-time buyer, downsizer, or investor! (id:46923)
Exp Realty
14662 121 St Nw
Edmonton, Alberta
Exceptional value for a 3 bedroom home! Bright white kitchen with a window that lets the sun shine in. Ample cabinet and counter space for the chef in the family. The dining area leads to patio doors to your deck that overlooks a green area. Spacious living room with laminate flooring and a half bathroom round out this floor. Upstairs there are 3 bedrooms and a full bathroom. Laminate floors continue throughout this level. Downstairs there is a large family room and ample storage plus laundry area. Perfect location with a family, steps from Caernarvon Park and the Elementary School. Just a few minutes to the YMCA and Castledown Rec Centre. (id:46923)
Royal LePage Summit Realty
#29 1503 Mill Woods E Nw
Edmonton, Alberta
Welcome home to your newly renovated 2 bedroom carriage home tucked away in a quiet location! Upon entry you’re greeted by vinyl and laminate flooring throughout with a huge living room boasting a wood burning fireplace. The dining room is spacious and leads to your new kitchen featuring quartz counters, stainless appliances, and a large pantry. Down the hall is full sized laundry and two good sized bedrooms. The master features a walk-in closet with direct access to the bathroom. The 4pc bath has a large vanity, a tub with tiled surround, and a linen closet for additional storage. Outside is access to your mechanical room and a large storage room. The location offers easy access to schools, parks, grocery stores, public transit, the Henday, and more! Add low condo fees and a well maintained building and you have a must see! (id:46923)
The Good Real Estate Company
#140 308 Ambleside Li Sw
Edmonton, Alberta
Discover this rare gem—a beautifully maintained 2-bedroom, 2-bath condo nestled in the highly sought-after Windermere neighborhood. This unit features 9’ ceilings, in-suite laundry, and a full-length patio in a quiet, tree-lined setting, perfect for relaxing outdoors. The spacious master bedroom includes a walk-in closet and a private ensuite, while the second bedroom is generously sized. Enjoy the convenience of titled underground parking and a secure storage space. The building offers excellent amenities including a fitness room, social room (in Building 304), guest suite, and plenty of visitor parking out front. Just a short walk to the Currents of Windermere and nearby parks, this condo combines comfort, style, and location—a true rare find! (id:46923)
Homes & Gardens Real Estate Limited
13107 36 St Nw
Edmonton, Alberta
Welcome to this beautifully renovated Bungalow located in a quiet crescent in Belmont with 4 beds and 2 baths and double attached garage offering 1700 square foot of livable space. The main floor features a spacious living room, kitchen, primary bedroom, full bathroom and two other bedrooms. The basement is fully finished with a large recreation area, bedroom and a full bathroom. This property is conveniently located close to schools, shopping, public transportation and recreation centre. (id:46923)
Century 21 Leading












