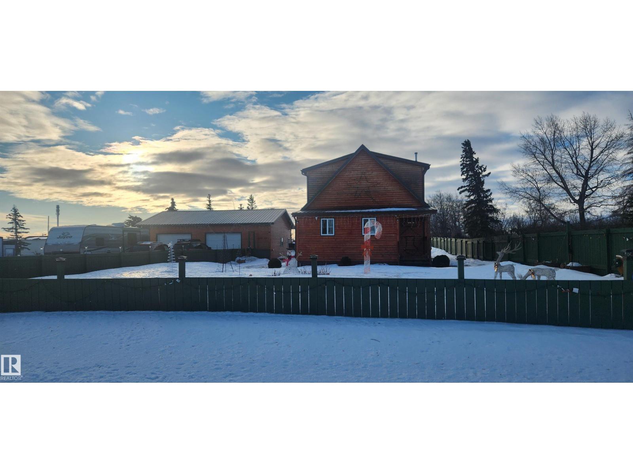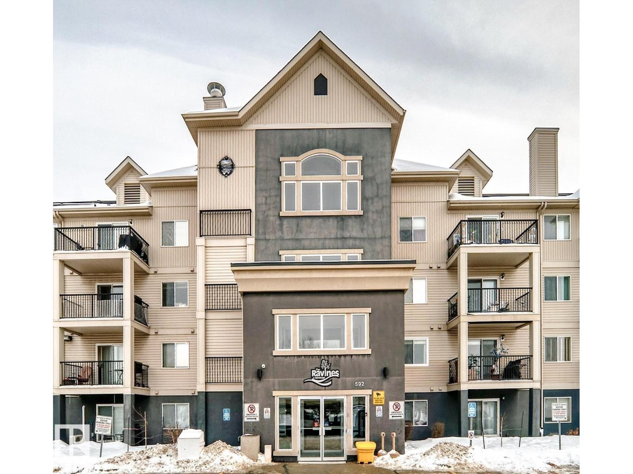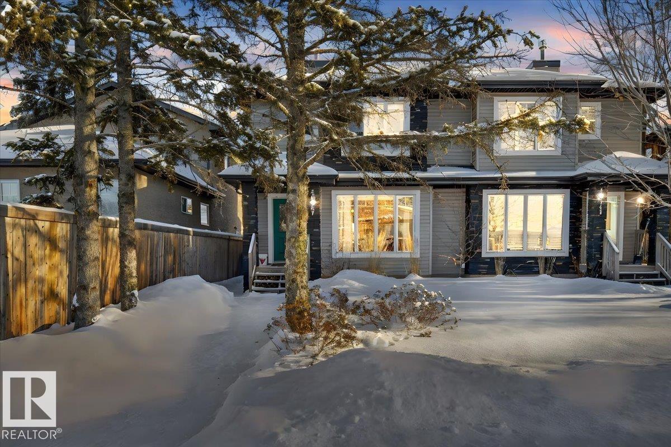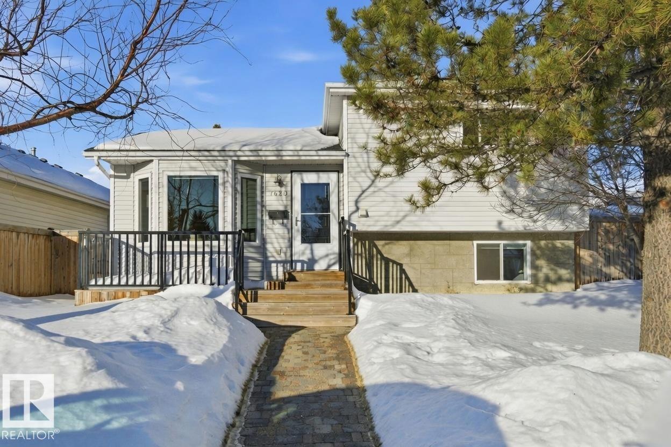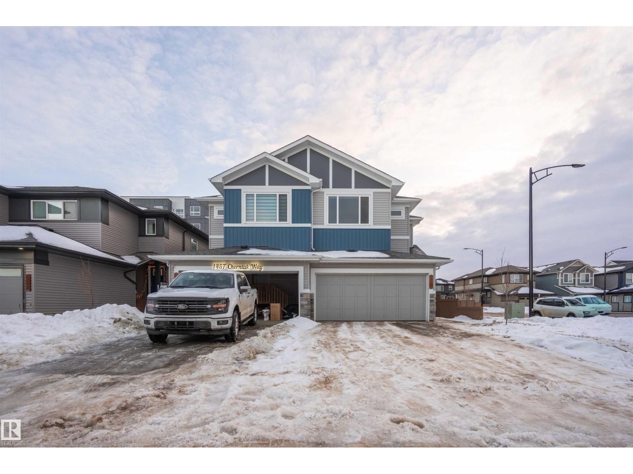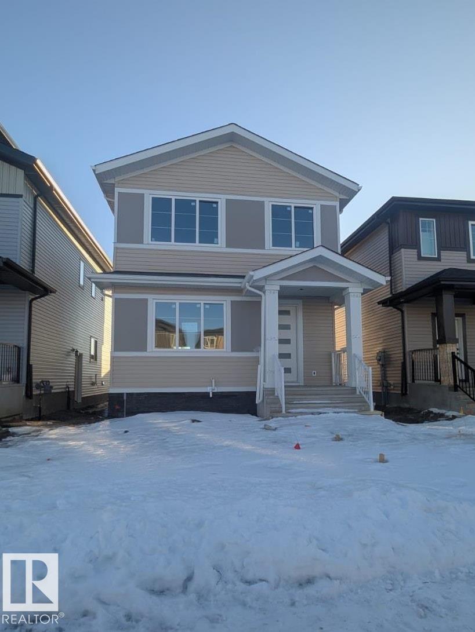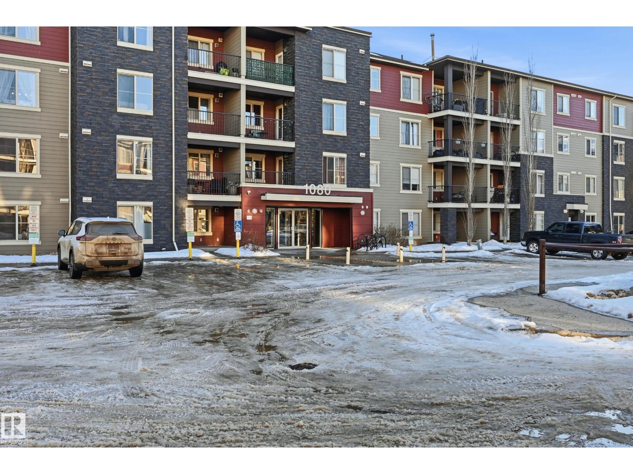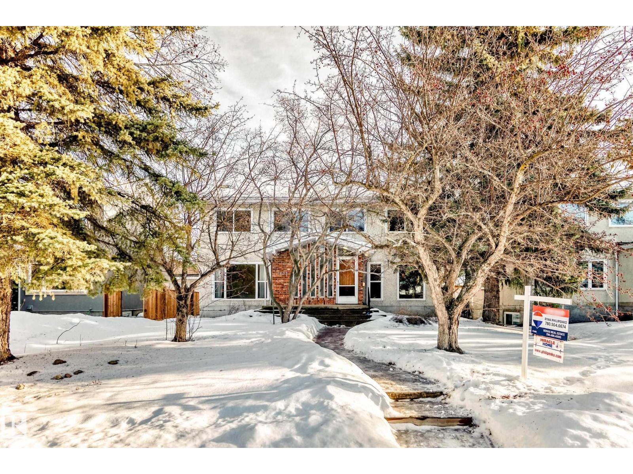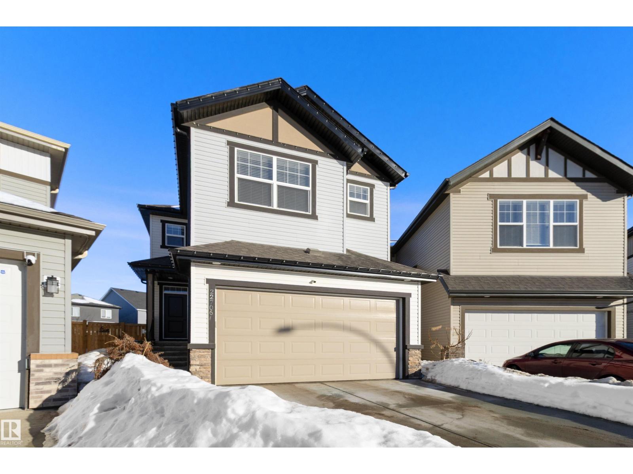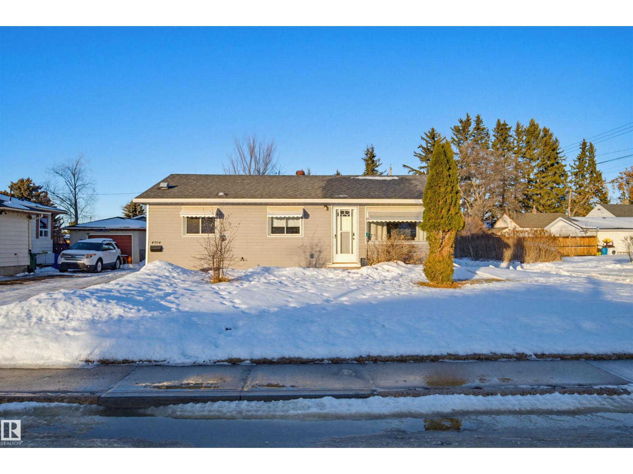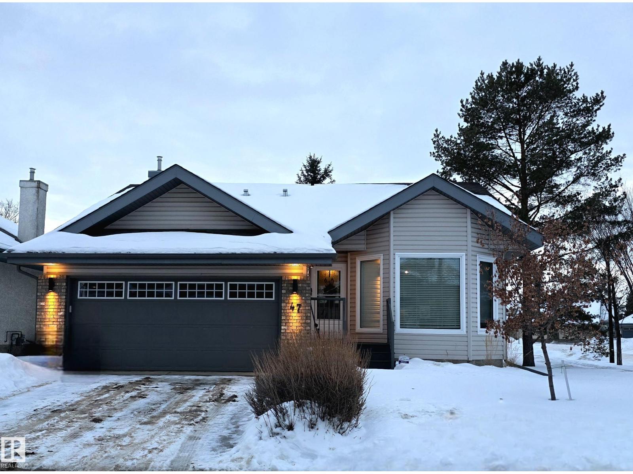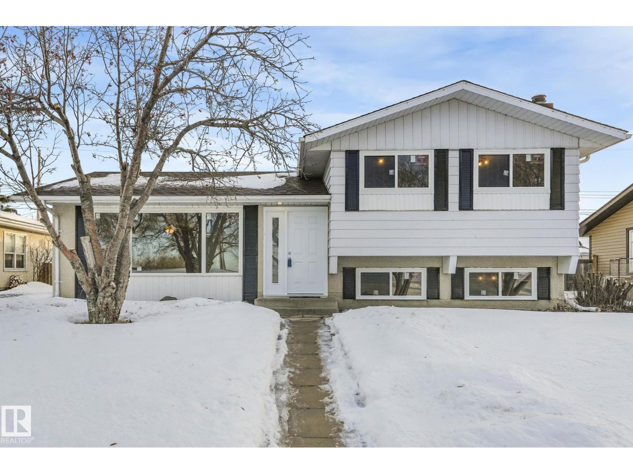Property Results - On the Ball Real Estate
5216 - 53 Av
Clyde, Alberta
Immaculate 1 1/2 Storey Knotty Pine home having 2 bedrooms and 2 baths plus many unique elements. It is situated on a huge, beautifully landscaped and fully fenced lot in the quiet Hamlet of Clyde. The home features a south facing covered patio with full screens to keep out the bugs. Also, there is a 38' x 26' heated shop with 10 ft ceilings. This is a one of a kind property! (id:46923)
RE/MAX Results
#230 592 Hooke Rd Nw
Edmonton, Alberta
STUNNING & beautifully RENOVATED 1 bedroom, 1 bathroom condo in The Ravines at Hermitage with TWO TITLED parking stalls—one heated underground with storage and one covered, energized surface stall near the front entrance. Extensive renovations include new sinks, upgraded laminate countertops with eating bar, ceramic tile backsplash, modern hardware, soft-close drawers, resurfaced cabinetry, and custom pots & pans drawers. Gorgeous engineered hardwood flooring flows through the living area, kitchen, and bedroom, with durable vinyl plank in the bathroom and laundry room. All closets feature custom built-ins and new doors. Windows and patio doors are tinted to protect the hardwood. Enjoy the private deck with tile flooring and a natural gas BBQ line. Condo fees include heat and water. Small pets allowed with board approval. Fantastic location close to ravine trails, shopping, Yellowhead Trail, and Anthony Henday. (id:46923)
RE/MAX River City
RE/MAX River City
10547 151 St Nw
Edmonton, Alberta
AIR CONDITIONED, 2012 built, fully finished half duplex with a double detached garage located in the well-established community of Canora. Offering 1470 sq ft, 3 bedrooms (2+1), 3.5 full bathrooms & a fully finished basement with a separate side exterior entrance. The main floor features gorgeous maple hardwood floors, a spacious eat-in kitchen with loads of rich cabinets, a pantry, a large island with bright quartz counter tops, stainless steel appliances, a half bathroom, and a gas fireplace in the living room. There are two bedrooms upstairs, each with their own ensuite bathroom. There is also upstairs laundry. The basement offers a large rec room, with a stylish bar & beverage cooler, a 3rd bedroom with loads of storage and a 3rd full bathroom. The fenced back yard has a great deck and good size yard with a veggie garden, great for enjoying the summers. This home is tastefully designed and move in ready. (id:46923)
Maxwell Devonshire Realty
7620 189 St Nw
Edmonton, Alberta
Welcome to this bright and inviting 4-bed, 3-bath home, lovingly maintained with recent updates including a high-efficiency furnace, shingles, fresh appliances, vinyl windows, stylish front door and rear sliding patio doors. Enjoy central A/C, top-down window coverings, and blackout shades in the bedrooms. The kitchen shines with a well-organized pantry (roll-out shelves), built-in prep counter with mini fridge, and glass upper display cabinets. Step outside to your backyard retreat featuring a tiered deck, gazebo with bistro lighting, gas line ready for your BBQ and fire table, multiple sheds, water barrel, raised garden beds, fire pit, and mature trees. Bonus: A 20x20 garage permit was previously approved by the City of Edmonton—ideal for future expansion! Nestled in a peaceful community with unbeatable location—minutes from Lymburn Elementary, quick access to Anthony Henday and Whitemud, 5 min to YMCA, and under 10 min to West Edmonton Mall. Everything you need is right at your fingertips! 10/10! (id:46923)
Maxwell Polaris
1459 Cherniak Wy Sw
Edmonton, Alberta
Beautifully crafted corner-lot Half Duplex nestled in a peaceful Edmonton community, offering 5 bed, 3.5 bath & double attached garage. Upgraded quartz countertops and upgraded electric fixtures throughout the house. The bright & spacious main level features living area with fireplace, kitchen with walk-through pantry, island seating & dining space and a convenient half bath. Upstairs, relax in the luxurious primary suite with indent ceiling, walk-in closet and spa-like 5-pc ensuite, along with two additional bedrooms, a 4-pc bath, laundry & a versatile bonus room. The fully finished basement with a separate entrance adds incredible flexibility, featuring 2 bedrooms, a 4-pc bath, separate laundry & a functional kitchen/living area. Close to parks, ponds, ravines, scenic walking trails, schools, shopping, dining & public transit, with quick access to Hwy 2, 20 mins drive to YEG Airport, Premium Outlet Mall & 10 mins to South Common. A rare corner-lot opportunity in a serene yet connected location. (id:46923)
Maxwell Polaris
332 Roberts Wd
Leduc, Alberta
Welcome to this thoughtfully designed new home featuring an open-concept main floor ideal for modern living. The living room is highlighted by a cozy electric fireplace, while the layout connects effortlessly to the dining area and functional kitchen—perfect for everyday use and entertaining. A main-floor bedroom along with a 3-piece bathroom adds valuable flexibility for guests, extended family, or a home office. Upstairs, enjoy a spacious bonus room, a well-appointed primary bedroom with a 5-piece ensuite, plus two additional bedrooms and a 4-piece bathroom. The unfinished basement offers excellent potential for future development. With a smart layout and contemporary finishes throughout, this home delivers comfort, space, and long-term value. (id:46923)
Save Max Edge
#207 1080 Mcconachie Bv Nw Nw
Edmonton, Alberta
Welcome to this well-kept and affordable condo offering comfort and convenience. This unit features two bedrooms, one full bathroom, ensuite laundry, and one assigned parking stall. The modern kitchen is finished with dark cabinetry, granite countertops, and matching appliances, opening into a spacious living area with patio doors that lead to a low-maintenance balcony—perfect for enjoying fresh air. The primary bedroom offers a generously sized closet and an additional large storage room, providing plenty of space for organization. A stackable washer and dryer are included for added convenience. The building is well maintained and equipped with an elevator. Ideally located close to schools, green spaces, walking trails, shopping, and with quick access to Anthony Henday. Priced aggressively and listed to sell—an excellent opportunity for first-time buyers or investors. (id:46923)
Maxwell Devonshire Realty
7809 116 St Nw
Edmonton, Alberta
Spacious 2557 sq.ft. 2-story home in the heart of Belgravia! Situated on quiet tree-lined street with a 600 sq.m. lot (54'x120'), backing the Charles Simmonds Park! The home is bright + open with great natural light, plus numerous upgrades including windows (2020), shingles (2020) , sewer line + electrical. As you enter you are greeted with hardwood flooring in the living room area, plus new lino throughout the kitchen, dining + hallway. The dining room has a wood-burning fireplace for warmth and ambiance, with easy access out to the deck, yard + views of the park. The upper levels have a total of 5 bedrooms, with two full bathrooms on the top floor plus a small bonus room area. On the main you will also find another usable office/bedroom, with 2-piece bath adjacent to it. The lower level features a rec room area with t + g pine, laundry area + extra storage. Complete the package with a double detached garage + large driveway. Great location close to parks, U of A, River Valley, Whyte Avenue, LRT + more! (id:46923)
RE/MAX Real Estate
22706 95a Av Nw
Edmonton, Alberta
AMAZING VALUE AND LOCATION!!! BEAUTIFUL HOME SITUATED ON A MASSIVE PIE LOT IN DESIRABLE SECORD!! Fabulous open floor plan featuring a gorgeous kitchen with quartz counter tops, large island, stainless steel appliances, pantry plus a generous dining area. Spacious living room with cozy electric fireplace. Main floor powder room. Upstairs is a lovely Bonus Room, 3 bedrooms and 4 piece bathroom. Awesome laundry room with Quartz countertops and a sink. The Primary Bedroom features vaulted ceilings and a beautiful 5 piece ensuite with soaker tub and shower. INCREDIBLE BACKYARD with a lovely patio! Double attached garage and great curb appeal! Great location close to wonderful amenities, schools, walking trails and shopping. Just minutes to the Yellowhead freeway and easy access onto the Anthony Henday. A great opportunity to own this home today! Visit REALTOR® website for more information. (id:46923)
RE/MAX Elite
4704 54 Av
Wetaskiwin, Alberta
MASSIVE YARD! RV PARKING! A/C! GREAT LOCATION! This 941 sq ft 3 bed + den, 1.5 bath home is cute as a button and only blocks away from 3 different schools. New A/C, garage door, landscaping, with newer paint, trim, vinyl siding, shingles, bathroom updates and more! Classic open concept main floor unites the living & dining room w/ ample natural light. U shaped kitchen w/ oak cabinetry & pantry, black handles, & tile flooring. 2 large bedrooms on the main floor / 4 pce bath & linen storage. The basement is fully finished, with tons of space for your growing family. Large rec room is the ideal play space for the kids, or perfect for watching the big game together with friends! 3rd bedroom, den / storage room, 2 pce bath, & mechanical room. Outside brings a single garage for the car, RV parking on the driveway or backyard through alley access, and a terrific yard for your garden, outdoor rink, or summer bonfires. A terrific home, don't miss it! (id:46923)
RE/MAX Elite
47 Arcand Dr
St. Albert, Alberta
AMAZING FIND IN AKINSDALE - RENOVATED Bungalow! Kitchen features new Alberta-made Cabinetry (white), Quartz Counters, new flooring & plenty of storage. Main Floor incls two Bedrooms, VAULTED CEILINGS & is CARPET-FREE. Bathrooms on this level have new vanities & faucets. MAIN FLOOR LAUNDRY! Fully Finished Basement w/ GAS FIREPLACE, 3rd Bedroom & a large storage room or workshop. HEATED, DOUBLE ATTACHED GARAGE is equipped w/ 220v wiring (electric vehicle). Bonus: AIR CONDITIONING, Water Softener, New Lighting, recently Painted, New Blinds & more! Outdoors there is a spacious, composite Deck w/ Gazebo & gas hookup. Corner Lot lends itself to a bright & sunny space w/ extra windows. Walking distance to Trails, Parks, Groceries, Restaurants, Shops & Pharmacies. Pickleball Court nearby in the community! Quick access to Henday & Downtown Edmonton is an easy 20 minute commute. Quiet neighbourhood. Low monthly HOA fee covers snow removal & lawn care. NOT A CONDO! No age restrictions. Pet Friendly! (id:46923)
RE/MAX River City
58 Huron Street S
Devon, Alberta
All the big ticket items are done. Windows, Exterior & Interior doors(December 2025), Kitchen counter tops, Carpets & toilets (2025), Furnace (2024), Shingles on house & garage, water tank (2020). 3 bedrooms & 2 baths. The kitchen overlooks the back yard to see the kids in the fully fenced yard. The dining area is a great size with lots of room for large family gatherings. The main living room is a good size with lots of room for a large family. Just off the kitchen is another family room for more entertaining space, play area or home office. Upstairs master bedroom is a good size with access to the main bath. Bedroom #2 & #3 down the hall & both have good size closets & large windows. A 4 piece bath finishes this level. Down stairs is the mechanical, laundry area and a 3 piece bath. A Rec room with large windows, a wood burning fireplace makes movie nights cozy. Located within walking distance to schools, recreation & shopping. Single detached garage, fenced yard for the kids & pets, Welcome Home! (id:46923)
RE/MAX Real Estate

