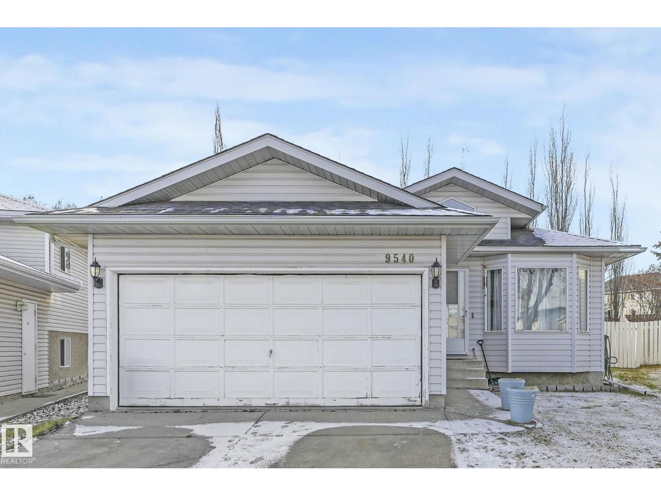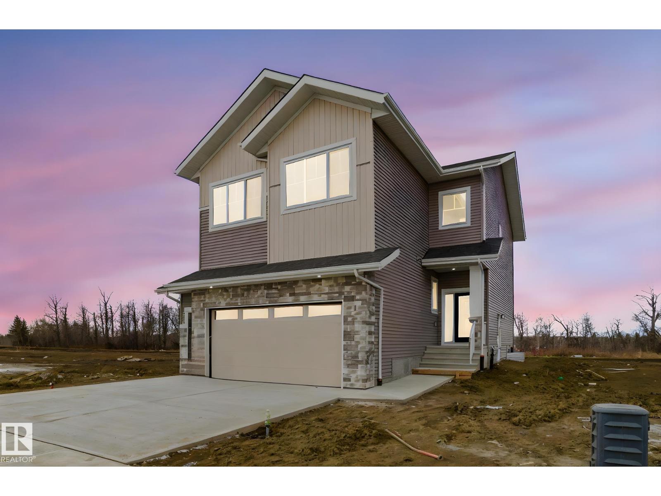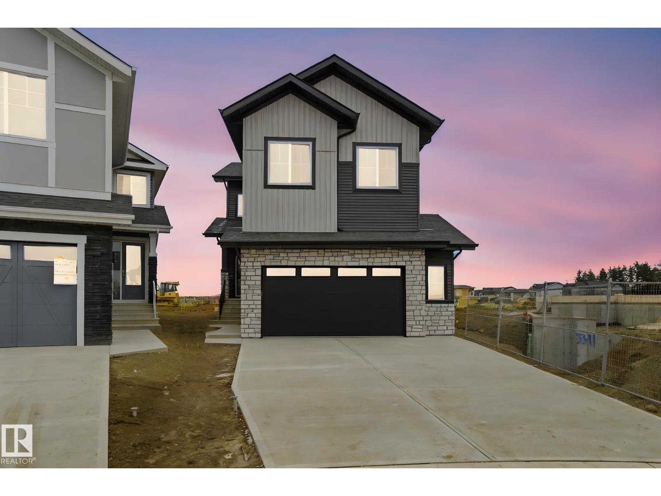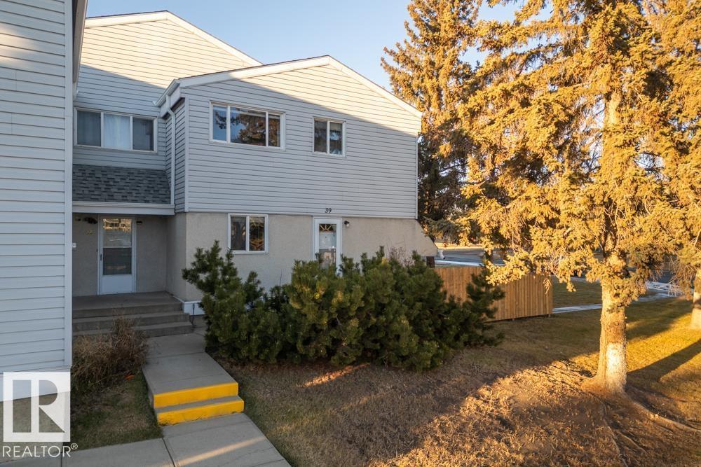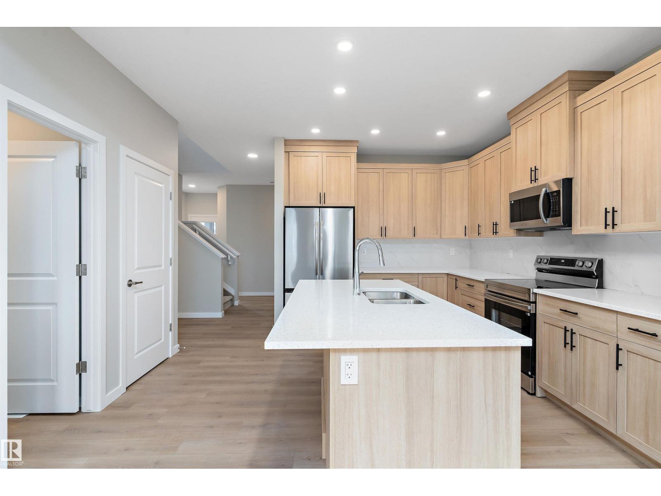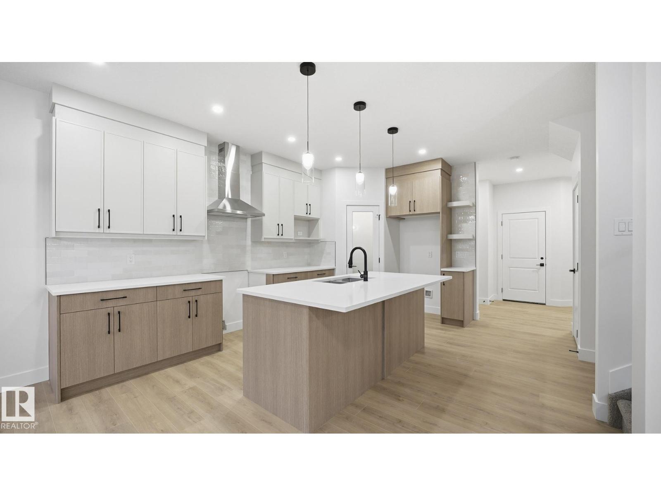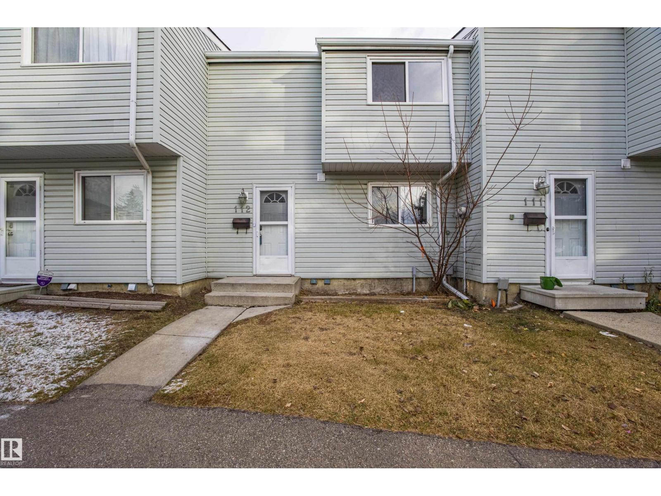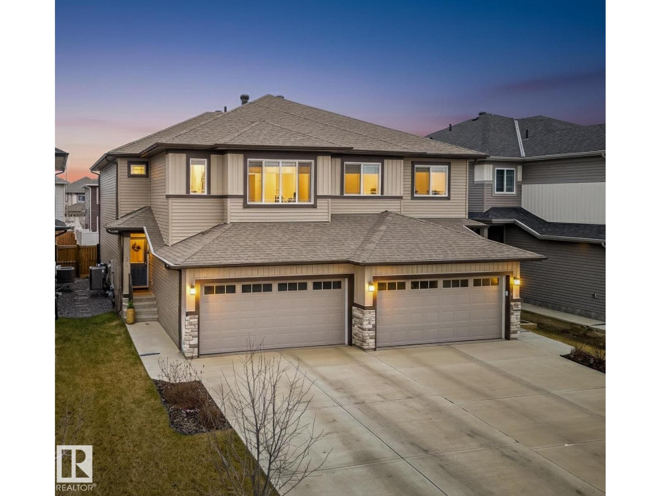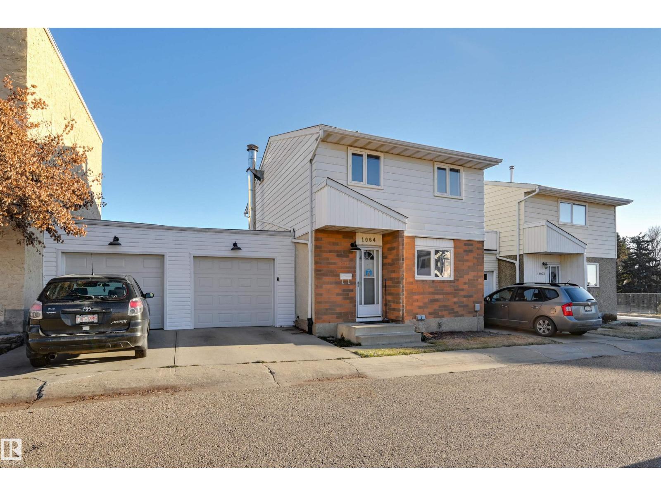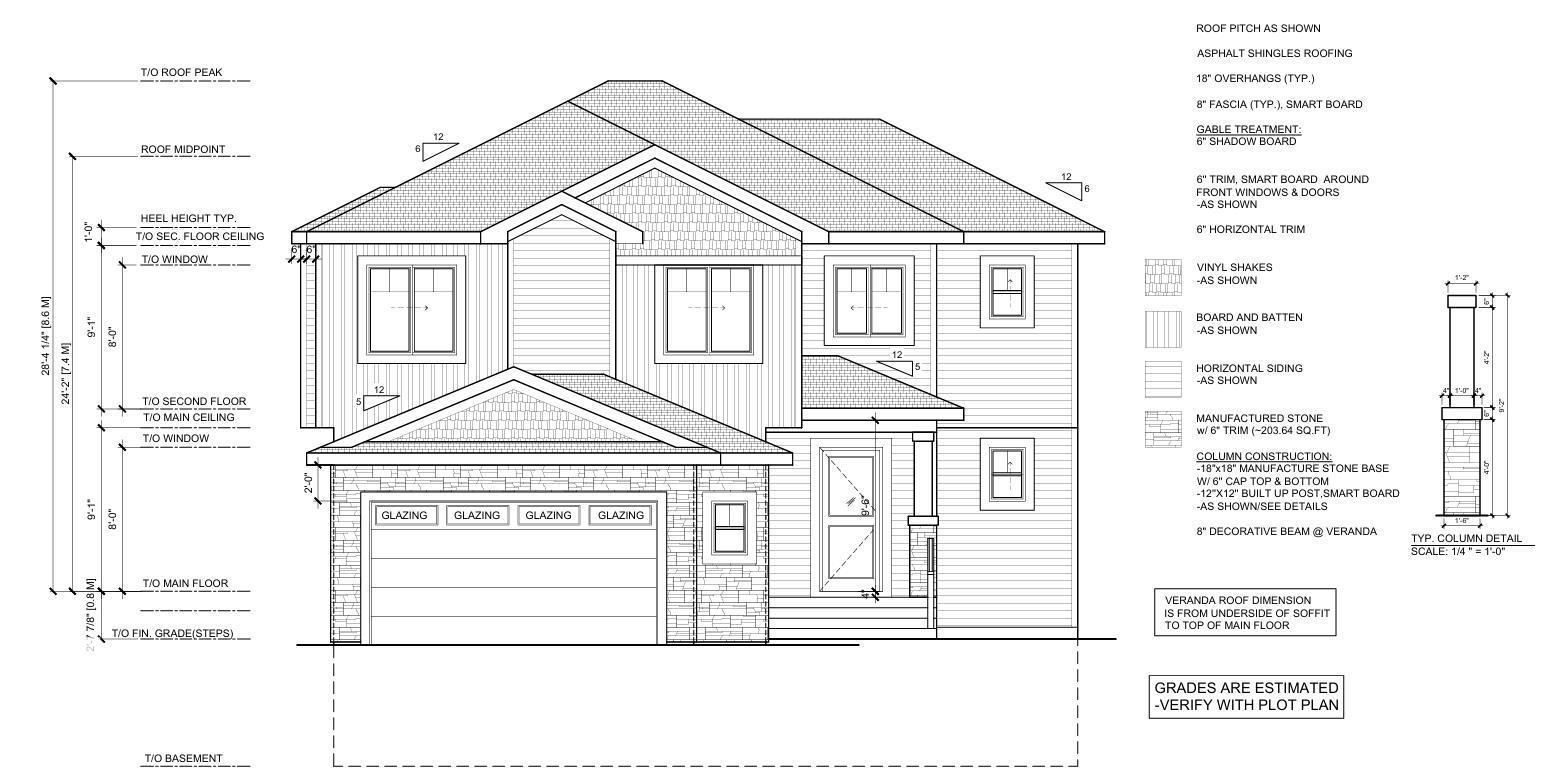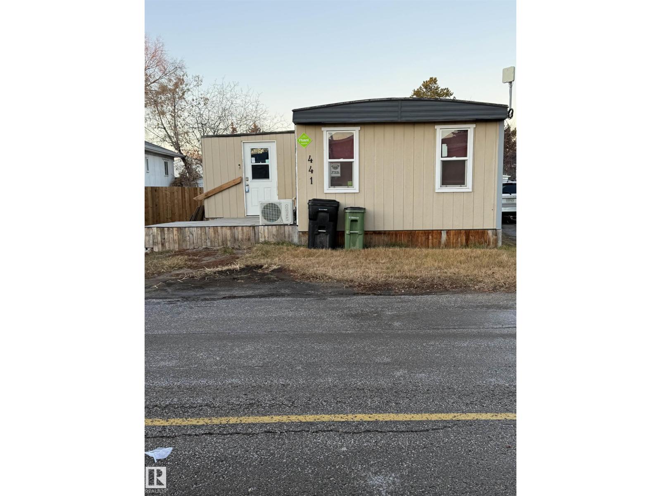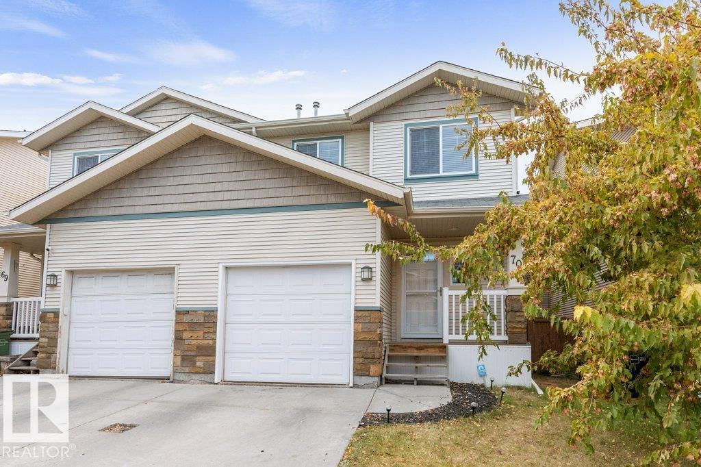Property Results - On the Ball Real Estate
9540 177 Av Nw
Edmonton, Alberta
Beautiful 4-Level Split in Lago Lindo’s Lake District — Quiet Cul-de-Sac Location Welcome to this BRIGHT and well-kept 3 bedroom, 2 bath single family home. Featuring GLEAMING hardwood floors and ceramic tile throughout the main living areas. This home offers a warm inviting layout highlighted by VAULTED CEILINGS and a chef inspired kitchen with espresso cabinetry, GRANITE countertops, STAINLESS STEEL appliances and a door that walks out onto the PIE SHAPED YARD. The inviting sunken family room offers soft carpeting, a cozy gas fireplace, and the perfect spot for movie nights or gatherings. Upstairs are 2 SPACIOUS bedrooms and a full 4-pc bath. Lower level has 1 LARGE bedroom next to a 3pc bath. A FINISHED basement provides excellent versatility with an ADDITIONAL room—ideal as a recreation area, flex space, home gym, or games room. Located close to schools, public transportation, parks, and all the amenities. A home perfect for families or anyone seeking comfort and convenience in a quiet neighborhood. (id:46923)
Real Broker
3294 Chernowski Wy Sw
Edmonton, Alberta
Brand new build by FINESSE HOMES 2517 Sq Ft 2 storey home, BACKING THE RAVINE ON CHERNOWSKI WAY. This home has a open concept with 4 bedrooms upstairs with a beautiful ensuite bath with corner tub and enclosed modern glass shower and second floor laundry and a large bonus room overlooking a modern concept main floor with high ceilings and modern finishing's. This home features 9 foot ceilings throughout and 8 foot doors. The home also features a SEPERATE SIDE ENTRANCE to basement. The main floor also has an extra bedroom/Den area and a beautiful kitchen area with an extra butlers pantry/spice kitchen and large mud room off the back garage door and a full bath on the main. Double garage is oversized This home is amazing and provides perfect spaces for a growing family. (id:46923)
RE/MAX River City
3309 Chernowski Wy Sw
Edmonton, Alberta
FINESSE BUILT HOMES quality and experience is evident in there new homes, Brand 2 storey new build with separate entrance and 2383 Sq Ft. This home has a roaring open concept with high ceilings,9 foot ceilings on the main and on the second floor, 8 foot interior doors giving you the spacious feel and is located in a private and amazing location in a private Culdesac. This home has a Large Butlers/spice kitchen pantry open concept with 4 bedrooms upstairs with a beautiful ensuite with corner tub and enclosed modern glass shower and large second floor laundry with plenty of cabinets and also a large bonus room overlooking a modern concept with modern finishing's. The main floor also has a extra bedroom/Den area and a beautiful open concept kitchen area and large mud room off the back garage door a full bath on the main and a oversized double garage. This home is amazing and provides perfect spaces for a growing family. (id:46923)
RE/MAX River City
39 Mcleod Pl Nw
Edmonton, Alberta
Welcome to 39 McLeod Place NW — a BRIGHT, WARM, FAMILY-FRIENDLY townhome with a COMFORTABLE layout and MOVE-IN-READY appeal. The main floor offers a SPACIOUS LIVING ROOM with access to the PRIVATE FENCED YARD, plus a FUNCTIONAL EAT-IN KITCHEN with excellent storage and convenient HALF BATH. Upstairs offers THREE WELL-SIZED BEDROOMS, including a LARGE PRIMARY with great closet space, along with a CLEAN, WELL-MAINTAINED FULL BATH ENSUITE. The DEVELOPED LOWER LEVEL adds VALUE with a COZY FAMILY ROOM for play or relaxation, and a LARGE LAUNDRY/STORAGE AREA to keep everything organized. Outside, enjoy a FULLY FENCED YARD ideal for kids, pets, and outdoor time. Set in a QUIET, WELCOMING community close to SCHOOLS, PARKS, PLAYGROUNDS, SHOPPING, and TRANSIT, this home is perfect for FIRST-TIME BUYERS and YOUNG FAMILIES seeking AFFORDABLE, WELL-KEPT LIVING in a GREAT LOCATION. (id:46923)
Exp Realty
6320 King Wd Sw
Edmonton, Alberta
Welcome to this beautifully designed 2,201 sq. ft. A masterpiece in sought-after Keswick! Offering a bright, open layout and modern finishes throughout, this home features a stunning chef’s kitchen with upgraded 42” cabinets, quartz countertops, chimney hoodfan, built-in microwave, pot-and-pan drawers, large island, and gas stove rough-in—perfect for entertaining. The main floor includes a full bedroom and 3-pc bath, ideal for guests or multigenerational living. Upstairs, discover a spacious bonus room, convenient laundry, and a luxurious primary suite with a soaker tub, tiled shower, double sinks, and walk-in closet. Enjoy 9’ main and basement ceilings, upgraded railing, an HRV system, rear deck, and separate exterior entry to the basement—great future suite potential. Located steps from trails, ponds, top schools, and all amenities in prestigious Keswick. Move-in ready and a must-see! (id:46923)
Real Broker
110 Spring Li
Spruce Grove, Alberta
This stunning duplex blends modern design with everyday practicality. The open-concept main floor features a chef-inspired kitchen with full-height cabinetry and quartz countertops, flowing seamlessly into a bright great room complete with a shiplap feature wall and cozy electric fireplace. Upstairs, the primary suite offers a peaceful retreat with a tray ceiling and a spa-like 4-piece ensuite. Two additional bedrooms, a convenient upstairs laundry room, and a versatile loft area complete the upper level. Thoughtful upgrades include 9’ ceilings on both the main and basement levels, custom MDF shelving throughout, a garage floor drain, gas lines for a BBQ, a tankless gas water heater, high-efficiency furnace, and an HRV system. The side entrance to the basement provides the perfect opportunity for future development. Appliances and blinds are included—move in before the holidays! (id:46923)
Exp Realty
112 Dickinsfield Co Nw Nw
Edmonton, Alberta
Welcome to this beautifully updated 3-bedroom townhome in Dickinsfield Court. This move-in ready home features a renovated kitchen with new cabinets, modern countertops, and stainless steel appliances, including a Samsung Wi-Fi refrigerator, over-the-range microwave, and matching dishwasher. The main floor offers fresh paint, new LVP flooring, upgraded baseboards, door casings, and interior doors for a clean, contemporary feel. Upstairs, you’ll find three comfortable bedrooms and an upgraded full bathroom. The lower level includes a half bath with a new vanity and light fixture, along with newly painted walls. This refreshed home provides a great layout, functional updates, and a bright interior throughout. A fantastic opportunity in a professionally managed complex close to schools, transit, and nearby amenities. (id:46923)
Real Broker
126 Spring Li
Spruce Grove, Alberta
Welcome to 126 Spring Link — where modern design meets everyday comfort in the heart of community of Copperhaven! Step into a bright, open-concept main floor designed to impress, featuring a stunning kitchen with quartz countertops, stainless steel appliances, upgraded cabinetry, and a sleek ceramic tile backsplash. The space flows seamlessly into the dining nook and spacious great room, perfect for entertaining. A convenient half bath completes the main level. Upstairs, retreat to your primary suite with a walk-in closet and 4-piece ensuite, alongside two additional bedrooms, a full main bathroom, a versatile bonus room, and coveted upper-level laundry. To top it all off, enjoy the everyday ease of an attached garage. Located close to schools and parks, with shopping, restaurants, and amenities just minutes away — this home truly has it all. (id:46923)
Real Broker
1064 Millbourne Rd E Nw
Edmonton, Alberta
Attention in sought after Millbourne Green is this wonderful 4 bedroom, 2 bath, finished basement, and double garage home, which has been cared for by long-time owner. An inviting Air-Conditioned two-story townhouse with a spacious main floor perfect for entertaining. Bathed in natural light, creating a warm, welcoming atmosphere. The main floor boasts an updated kitchen with a tile backsplash, alongside a spacious LR with a cozy wood-burning fireplace that overlooks a large backyard. A half-bath and roomy foyer round out the first floor. Upstairs, you'll find four bedrooms, and a full bathroom with a jetted tub. The basement offers a large family room ready to have flooring installed and plenty of storage. The large back yard offers a deck, a gas line hook-up, and is perfect for relaxation. Conveniently located near trails, schools, and public transit, this home is ideal for comfortable living with easy access to local amenities, Whitemud, and major arterial roads. A lovely home in a wonderful location. (id:46923)
RE/MAX River City
1848 62 Ave Av Ne Ne
Rural Leduc County, Alberta
**SPICE KITCHEN, MAIN FLOOR BEDROOM,FIREPLACE, OPEN TO BELOW** Discover your dream home in the serene and sought-after Irvine Creek community. This stunning new Craftsman-style residence, boasting approximately 2,777 sq. ft., masterfully blends timeless elegance with modern, functional living. The open-concept main floor is designed for both grand entertaining and daily life, featuring a sun-drenched great room with a cozy fireplace, a chef's kitchen with a large island and spice kitchen, and a practical den. Ascend to a second floor designed for relaxation and family, highlighted by a luxurious primary suite with a vaulted ceiling, walk-in closet, and a spa-like 5-piece ensuite. Two additional bedrooms, a Jack-and-Jill bathroom, a dedicated laundry room, and a versatile loft provide ample space for everyone. OVERSIZE DOUBLE garage offers exceptional storage. (id:46923)
Nationwide Realty Corp
441 Westview Cl Nw Nw
Edmonton, Alberta
Have a bit of vision? This bright, open-layout home is just waiting for your personal touch. You’ll love the roomy kitchen and eating area, the sun-soaked living room, and the comfortable flow throughout. With 2 cozy bedrooms, a 4-piece bath, 5 appliances and a fully fenced yard with a handy shed, it’s a fantastic space with loads of potential to make it truly yours. (id:46923)
Exp Realty
#70 14208 36 St Nw
Edmonton, Alberta
Ideal for a first-time home buyer! Welcome to this beautiful 1,278 sq ft 2-storey half duplex, perfectly situated on a quiet street with LOW CONDO FEES. The main floor offers an open-concept layout with a cozy great room featuring large windows, a fireplace, and laminate flooring. The dining area opens to a private, fenced backyard—perfect for relaxing or entertaining. The kitchen provides ample cabinetry, a large island, corner pantry and plenty of counter space. A convenient 2-piece bathroom with main floor laundry completes this level. Upstairs, you’ll find three generous bedrooms, including a primary suite with a 4-piece ensuite and walk-in closet, plus another 4-piece main bath. The basement is unspoiled and ready for your personal touch. Walking distance to multiple schools, 2 elementary and 1 junior high, Clareview Rec Center, LRT, shopping, restaurants, and movie theatres. (id:46923)
RE/MAX Elite

