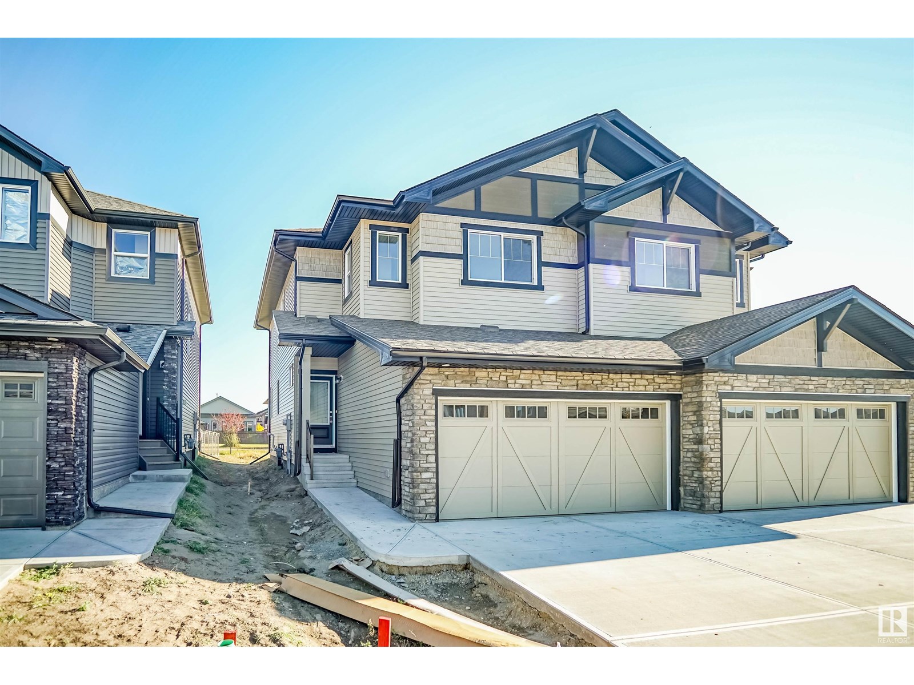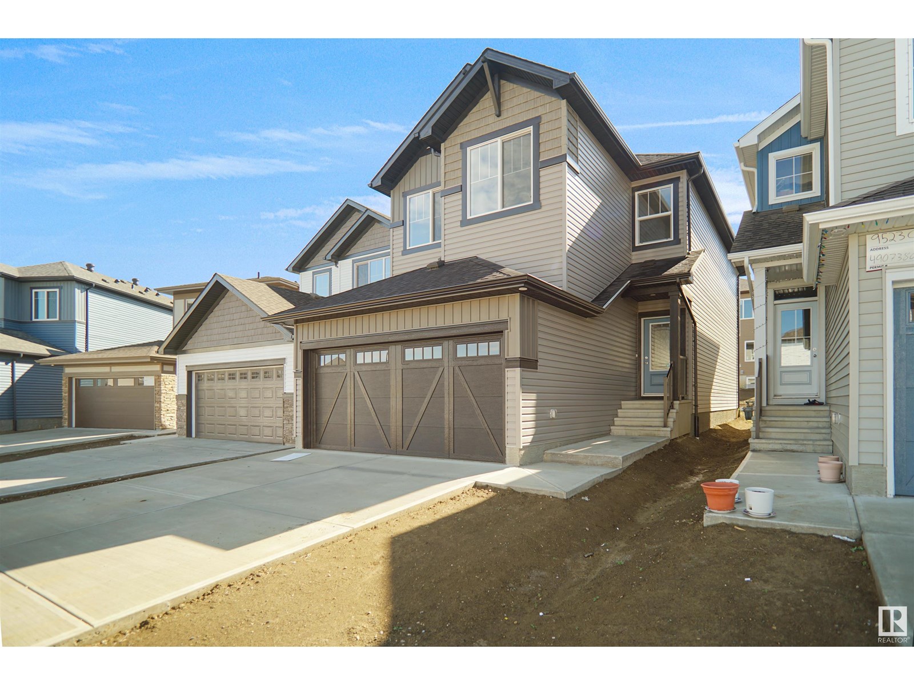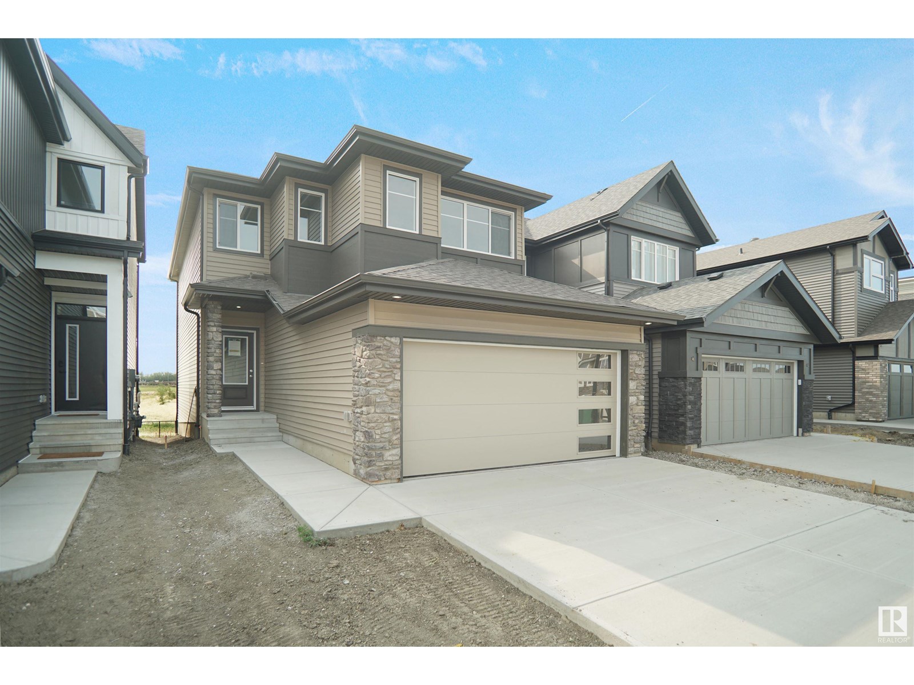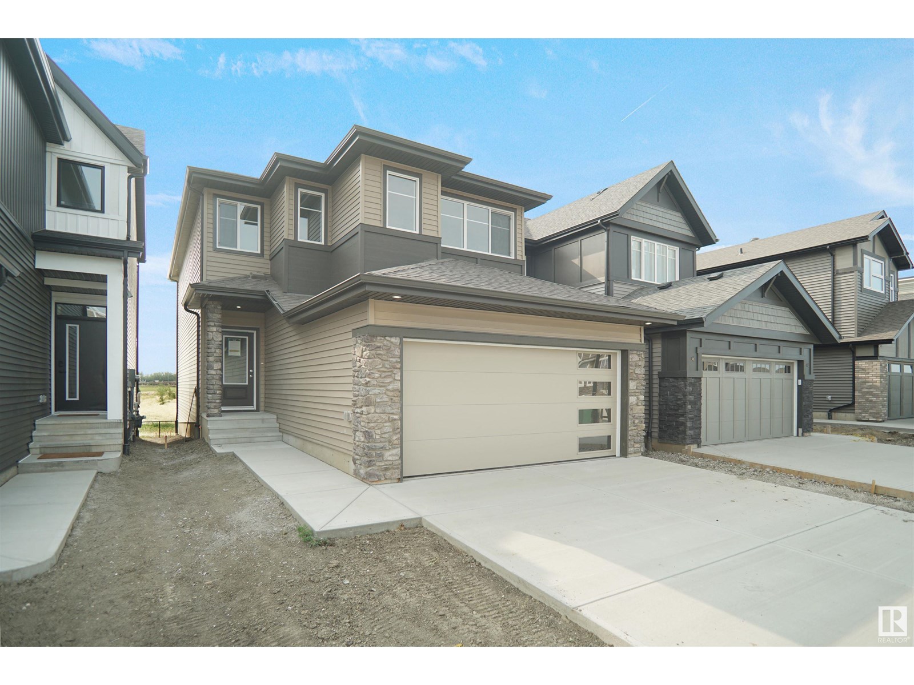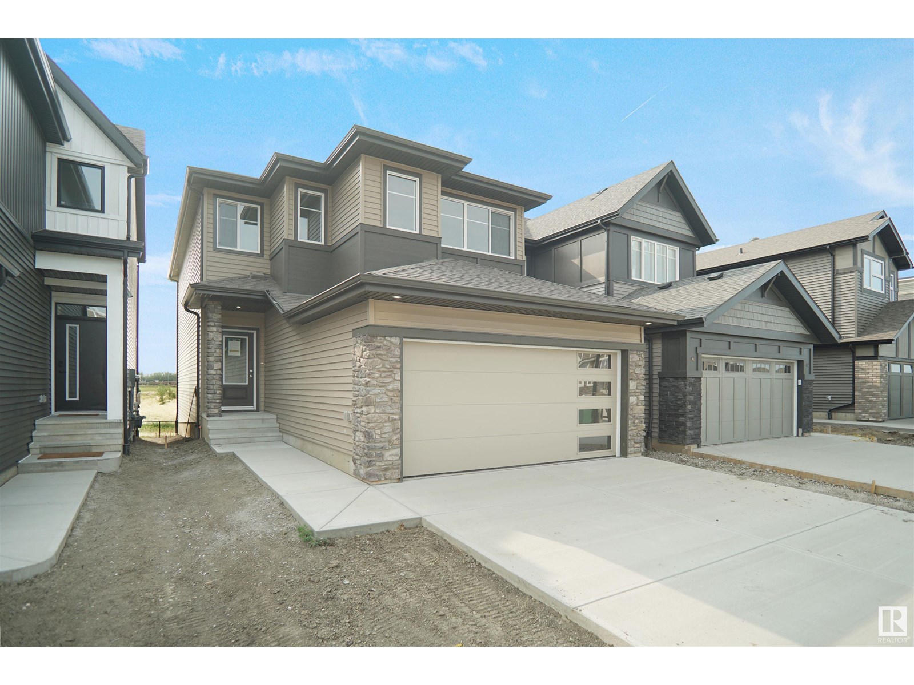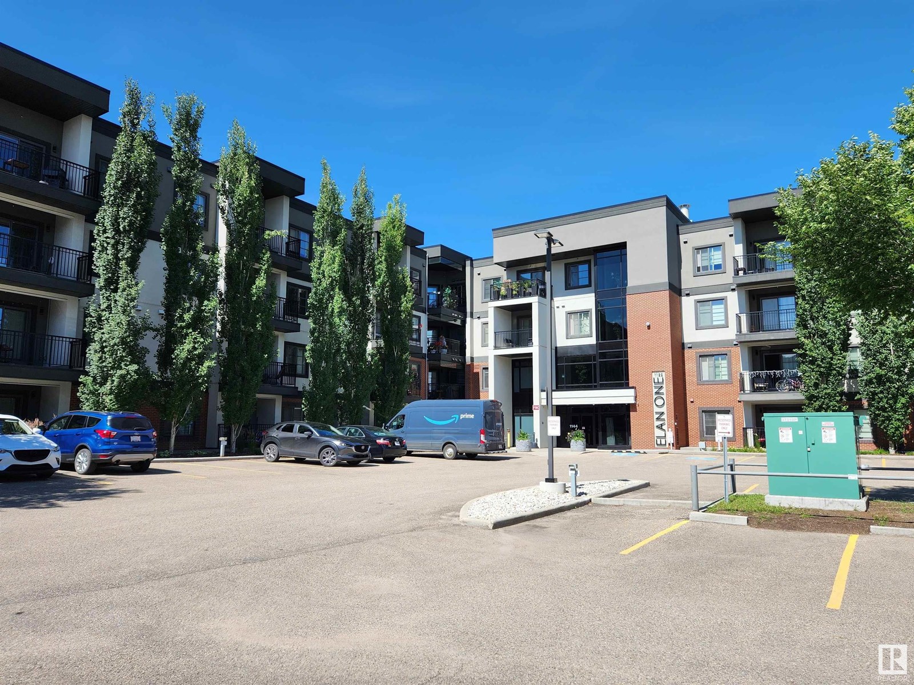Property Results - On the Ball Real Estate
8899 Carson Wy Sw
Edmonton, Alberta
Welcome to the “Aspire” built by the award-winning builder Pacesetter Homes. This is the perfect place and is perfect for a young couple of a young family. Beautiful parks and green space through out the area of The Haven at Crimson. This 2 story single family attached half duplex offers over 1400+sqft, includes Vinyl plank flooring laid through the open concept main floor. The kitchen has a lot of counter space and a full height tile back splash. Next to the kitchen is a very cozy dining area with tons of natural light, it looks onto the large living room. Carpet throughout the second floor. This floor has a large primary bedroom, a walk-in closet, and a 3 piece ensuite. There is also two very spacious bedrooms and another 4 piece bathroom. Lastly, you will love the double attached garage and the side separate entrance perfect for future basement development. ***Home is under construction the photos shown are of the same home recently built and colors + finishing's may vary, TBC December *** (id:46923)
Royal LePage Arteam Realty
17619 46 St Nw
Edmonton, Alberta
Welcome to the Kaylan built by the award-winning builder Pacesetter homes and is located in the heart of Cy Becker and just steps to the neighborhood parks and walking trails. As you enter the home you are greeted by luxury vinyl plank flooring throughout the great room, kitchen, and the breakfast nook. Your large kitchen features tile back splash, an island a flush eating bar, quartz counter tops and an undermount sink. Just off of the kitchen and tucked away by the front entry is a 3 piece bath and flex room / Den. Upstairs is the master's retreat with a large walk in closet and a 4-piece en-suite. The second level also include 2 additional bedrooms with a conveniently placed main 4-piece bathroom and a good sized bonus room. Close to all amenities and easy access to the Henday.. *** Home is under construction, the photos being used are from the same home recently built but colors may vary, home should be complete by November *** (id:46923)
Royal LePage Arteam Realty
17627 46 St Nw
Edmonton, Alberta
Welcome to the Kaylan built by the award-winning builder Pacesetter homes and is located in the heart of Cy Becker and just steps to the neighborhood parks and walking trails. As you enter the home you are greeted by luxury vinyl plank flooring throughout the great room, kitchen, and the breakfast nook. Your large kitchen features tile back splash, an island a flush eating bar, quartz counter tops and an undermount sink. Just off of the kitchen and tucked away by the front entry is a 3 piece bath and flex room / Den. Upstairs is the master's retreat with a large walk in closet and a 4-piece en-suite. The second level also include 2 additional bedrooms with a conveniently placed main 4-piece bathroom and a good sized bonus room. Close to all amenities and easy access to the Henday.. *** Home is under construction, the photos being used are from the same home recently built but colors may vary, home should be complete by November *** (id:46923)
Royal LePage Arteam Realty
4715 Kinney Rd Sw
Edmonton, Alberta
BACKING THE LAKE AND A FULL WALK OUT BASEMENT!!!! Welcome to the “Columbia” built by the award winning Pacesetter homes and is located on a quiet street in the heart Keswick Landing. This unique property in Keswick offers nearly 2150 sq ft of living space. The main floor features a large front entrance which has a closed off den next to it which can be used a bedroom/ office if needed and a 3 piece bath, as well as an open kitchen with quartz counters, and a large walkthrough pantry that is leads through to the mudroom and garage. Large windows allow natural light to pour in throughout the house. Upstairs you’ll find 3 large bedrooms and a good sized bonus room. This home has a side separate entrance perfect for a future legal suite or nanny suite. *** Under construction and will be complete early in 2026 photos used are from the same model recently built and colors may vary *** (id:46923)
Royal LePage Arteam Realty
9838 159 St Nw
Edmonton, Alberta
Welcome to Glenwood! This luxury infill will not disappoint. Loaded with upgrades you typically only find in a much more expensive home, this moderntwo-storey stands apart from the rest. 5 ft wider than most skinnies, 9 ft ceilings on all three floors, 8 ft interior doors, triple pane windows, engineeredhardwood, glass staircase, this home is one of a kind! From the front entry you will be impressed with the open-concept floor plan and the abundanceof natural light throughout the main floor. A stunning chef's kitchen with custom cabinetry, huge island, granite counter tops, and upgraded stainlesssteel appliances (including gas stove) is the star of the show. Upstairs you'll find the primary bedroom with walk-in closet and spa-like ensuitebathroom. 2 additional bdrms as well as a full bath and bonus room complete the 2nd floor. A separate entrance to the basement allows for futurelegal suite potential. Plus, this home is just down the street from future west-side LRT line (id:46923)
Exp Realty
5712 92c Av Nw
Edmonton, Alberta
Affordable for the first time buyer! An incredible opportunity for the investor / landlord! Neighbourhood revitalization has been completed with new roads and sidewalks in the area. Walking distance to St. Brendan School for the your family and Kings College for the investor. Located on a quiet cul de sac this lovely bungalow has upgraded hard wood floors throughout and an incredible amount of cupboard space for the chef in the family. The large living room is high lighted with a black walnut live edge shelf, with dining room doors leading to the back yard. The main floor features 3 good size bedrooms and a 4 piece bath. Downstairs you will find a large family room, a 3 piece bath and another good sized bedroom. This home is perfect for the growing family and has a fully fenced back yard for Fido. The home features two parking stalls (one covered) and the cul de sac feature incredible neighbours! Perennials are in bloom in the front yard. This home checks alot of boxes for the first time buyer/investor. (id:46923)
RE/MAX River City
727 166 Av Ne
Edmonton, Alberta
Welcome to the “Columbia” built by the award winning Pacesetter homes and is located on a quiet street in the heart of north East Edmonton. This unique property in Quarry Landing offers 2150+ sq ft of living space. The main floor features a large front entrance which has a large flex room next to it which can be used a bedroom/ office if needed, as well as an open kitchen with quartz counters, and a large walkthrough pantry that is leads through to the mudroom and garage. Large windows allow natural light to pour in throughout the house. Upstairs you’ll find 4 large bedrooms and a good sized bonus room. This is the perfect place to call home. This home also has a side separate entrance perfect for a future basement suite. *** Home is under construction and the photos being used are from a similar home recently built colors may vary, The home will be complete by this coming December of 2025 *** (id:46923)
Royal LePage Arteam Realty
1531 11 Av Nw
Edmonton, Alberta
Welcome to the “Columbia” built by the award winning Pacesetter homes and is located on a quiet street in the heart Aster This unique property in Aster offers nearly 2155 sq ft of living space. The main floor features a large front entrance which has a large flex room next to it which can be used a bedroom/ office if needed, as well as an open kitchen with quartz counters, and a large walkthrough pantry that is leads through to the mudroom and garage. Large windows allow natural light to pour in throughout the house. Upstairs you’ll find 3 large bedrooms and a good sized bonus room. This is the perfect place to call home and the best part is this home it has a side separate entrance perfect for a future legal suite or nanny suite development. *** Home is under construction and almost complete the photos being used are from the exact home recently built colors may vary, To be complete by October 2025 *** (id:46923)
Royal LePage Arteam Realty
3506 122 Av Nw Nw
Edmonton, Alberta
Discover this beautifully renovated bungalow in the Bergman community. Featuring crisp white kitchen and neutral grey vinyl planking throughout this open floor plan. This home is move in ready. Enjoy a 5 piece ensuite with his and her sinks and convenient main floor laundry. The separate side entrance to a partially finished basement offers fantastic potential for an in-law suite or additional living space. Outside you will find a detached double garage and ample parking for 4 vehicles plus RV parking. South facing lot (id:46923)
Greater Property Group
#304 1144 Adamson Dr Sw
Edmonton, Alberta
ORIGINAL OWNER & MINT CONDITION!!! This very impressive condo, still looks new, is almost 800 sq ft and comes with 2 bdrms & 2 full bath, in-suite laundry and a HEATED UNDERGROUND titled parking. The southeast facing patio facing beautiful green spaces and welcomes natural daylight to brightens the entire unit. A wide open kitchen with stainless steel appliances & granite c/tops compliment the dark cabinets with plenty of counter-space for entertaining family and friends. The spacious Primary bdrm with huge window has its own walk-through double mirrowed closet and full 3pce ensuite. The spacious 2nd bdrm can fit any size furnishing and is totally separated with a private bath. This building has a gym, party room and guest sitting areas. Very low condo fee which includes your monthly HEAT & WATER expenses. Close to all amenities and easy access to major roadways will make this unit perfect for first time home buyers or someone wanting to downsize and still have space. Take a look and it could be yours!!! (id:46923)
Maxwell Challenge Realty
717 Kinglet Bv Nw
Edmonton, Alberta
Step into your future in beautiful Kinglet Gardens! This thoughtfully designed home offers a bright, open-concept main floor that seamlessly connects the kitchen, dining, and living spaces—ideal for everyday living and entertaining. Relax by the fireplace or cook up a storm in the chef-inspired kitchen featuring stainless steel appliances, a walk-in pantry, a coffee bar, and breakfast island. The mudroom connects directly to the pantry and garage—perfect for unloading groceries with ease. Enjoy summer evenings on the deck just off the kitchen. A main-floor bedroom and 3pc bath add extra flexibility. Upstairs, unwind in the spacious bonus room, tackle laundry with ease, and retreat to your luxurious primary suite with walk-in closet and spa-like 5pc ensuite with dual sinks, a soaker tub, and glass shower. Three more bedrooms and a 4pc bath complete the level. The unfinished basement with walkout access offers endless possibilities. A perfect mix of comfort and style! (id:46923)
Real Broker
4707 Woolsey Cm Nw
Edmonton, Alberta
Exceptional custom-built walkout bungalow offering luxury, style, and incomparable quality. Offering more than 4000 sq ft of living space - this sun-filled home features soaring ceilings, floor-to-ceiling windows, wide-plank hardwood, 8’ maple doors, Carrera marble and Italian tile, custom cabinetry, in-floor heating on both levels and the triple garage, and the use of finest quality natural materials, and premium finishes throughout. The GORGEOUS chef’s kitchen boasts a large granite island, stainless appliances, espresso cabinetry that opens to a dining/living area with access to an elevated outdoor patio space. The elegant primary suite includes a 5 pce spa-inspired ensuite with a generous sized second bdrm on the main level. The bright W/O bsmt offers an enormous rec area (perfect for entertaining, relaxing, with direct access to the beautifully landscaped yard. There are 2 additional bedrooms on the lower level. Surrounded by green space yet minutes to schools, shops, and parks-this home has it all. (id:46923)
Real Broker

