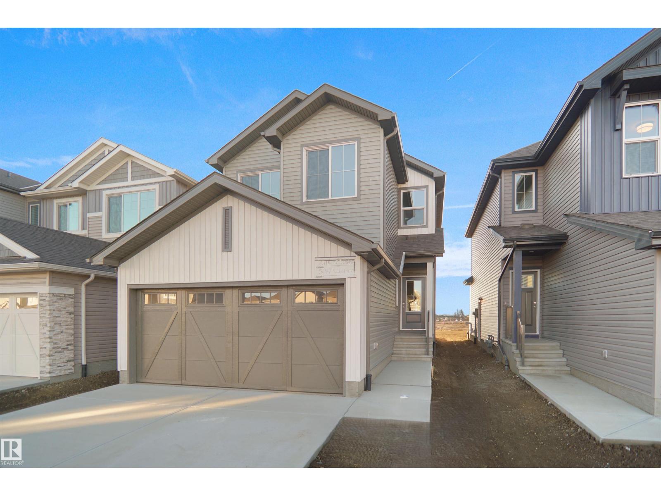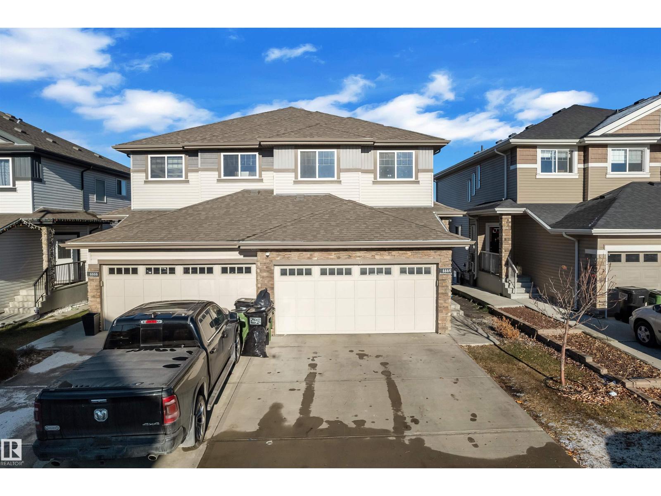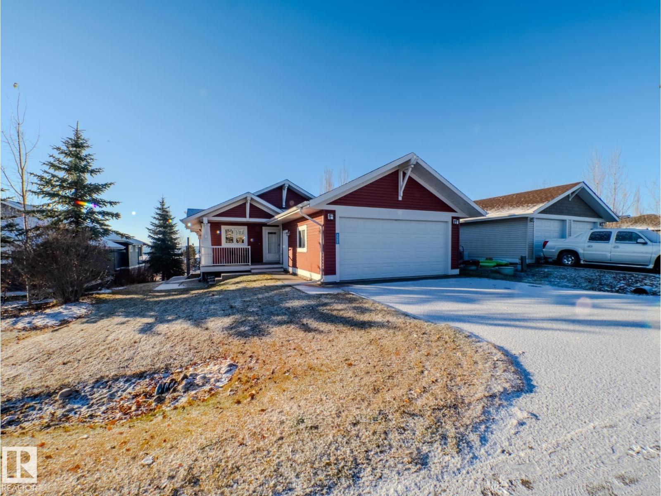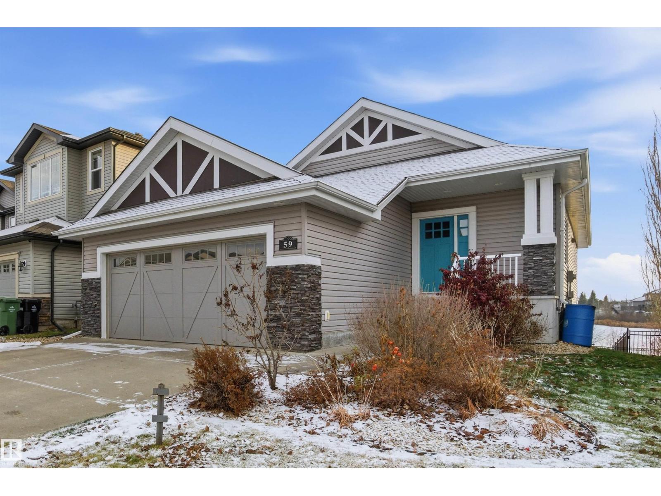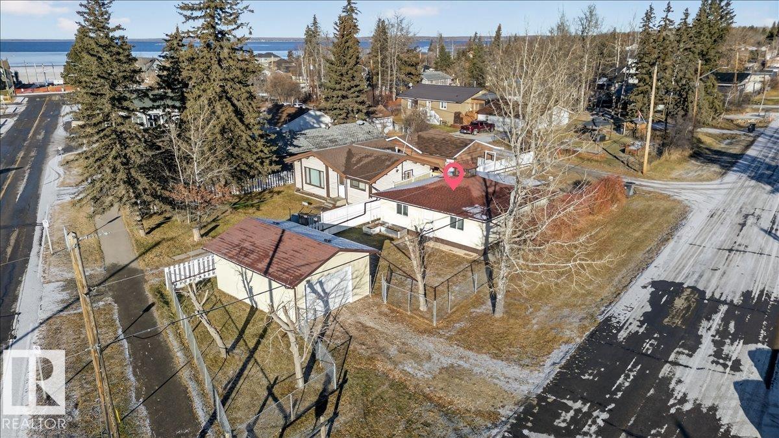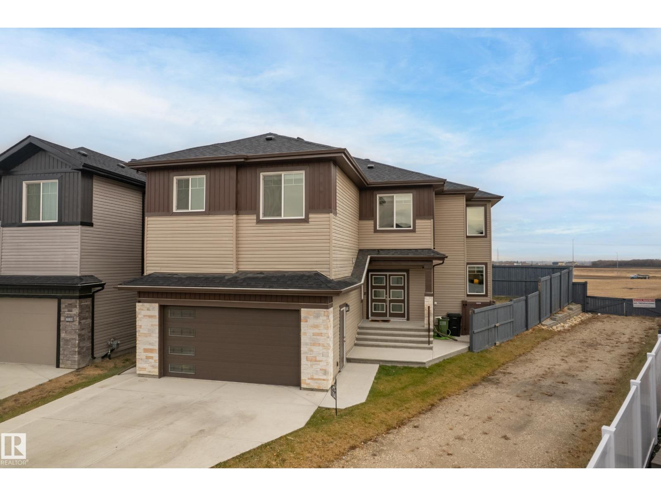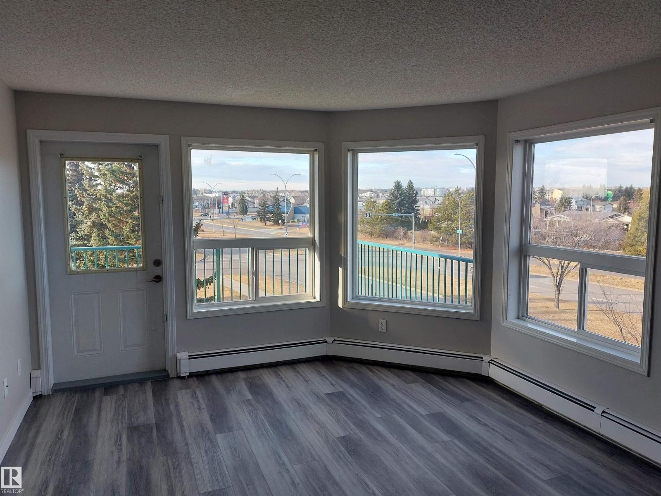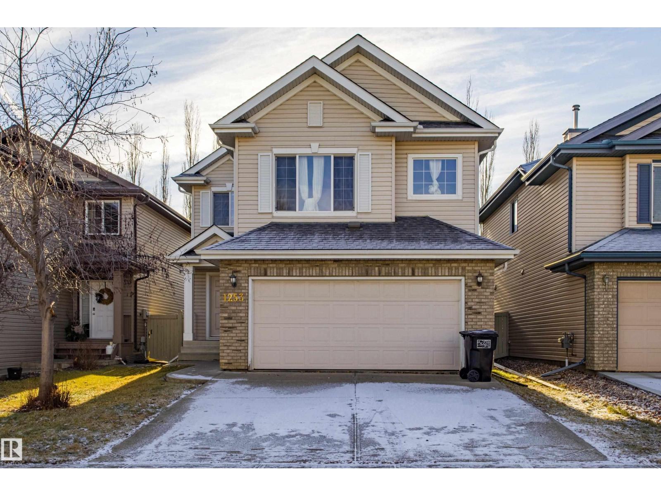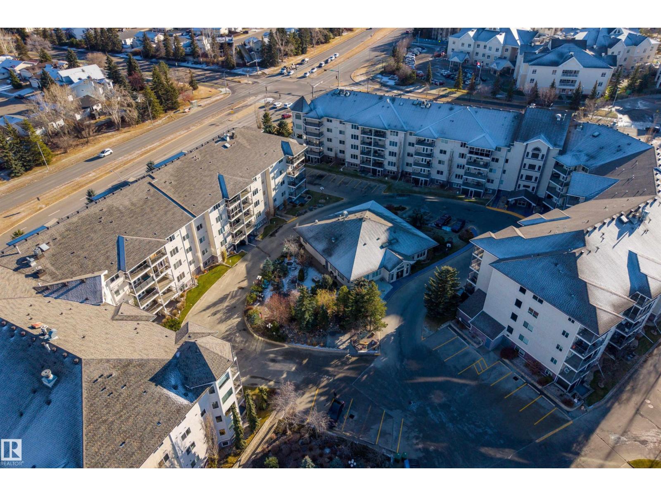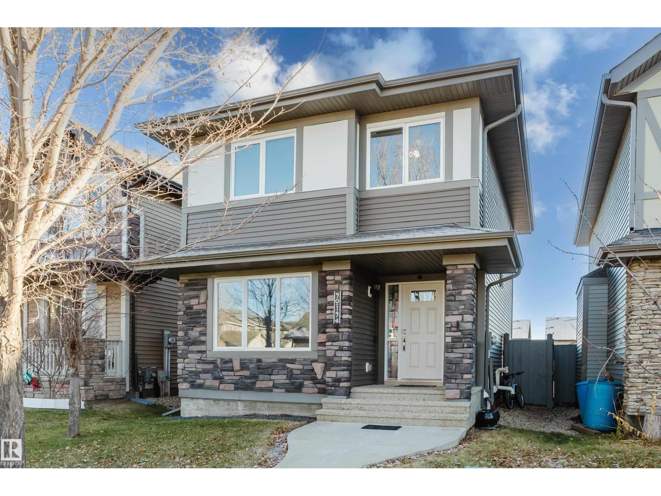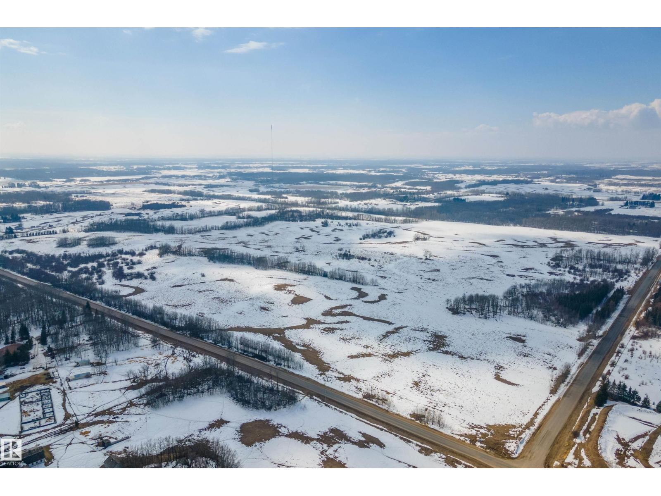Property Results - On the Ball Real Estate
1959 210 St Nw
Edmonton, Alberta
Welcome to the Dakota built by the award-winning builder Pacesetter homes and is located in the heart of Stillwater and only steps from the new provincial park. Once you enter the home you are greeted by luxury vinyl plank flooring throughout the great room, kitchen, and the breakfast nook. Your large kitchen features tile back splash, an island a flush eating bar, quartz counter tops and an undermount sink. Just off of the nook tucked away by the rear entry is a 2 piece powder room. Upstairs is the master's retreat with a large walk in closet and a 3-piece en-suite. The second level also include 2 additional bedrooms with a conveniently placed main 4-piece bathroom. This home also comes with a side separate entrance perfect for a future rental suite. Close to all amenities and easy access to the Anthony Henday. *** Under construction and will be complete by December so the photos shown are from the same model that was recently built colors may vary **** (id:46923)
Royal LePage Arteam Realty
2116 210 St Nw
Edmonton, Alberta
Welcome to the Kaylan built by the award-winning builder Pacesetter homes located in the heart of West Edmonton in the community of Stillwater with beautiful natural surroundings. This home is located with in steps of the walking trails, parks and schools. As you enter the home you are greeted a large foyer which has luxury vinyl plank flooring throughout the main floor , the great room, kitchen, and the breakfast nook. Your large kitchen features tile back splash, an island a flush eating bar, quartz counter tops and an undermount sink. Just off of the kitchen and tucked away by the front entry is a Bed/Den and a 4 piece powder room. Upstairs is the master's retreat with a large walk in closet and a 4-piece en-suite. The second level also include 2 additional bedrooms with a conveniently placed main 4-piece bathroom and a good sized bonus room . This home is now move in ready ! (id:46923)
Royal LePage Arteam Realty
6664 Cardinal Rd Sw
Edmonton, Alberta
WALKOUT LEGAL BASEMENT SUITE BACKING ONTO THE LAKE! This stunning home offers a bright, open-concept floor plan with breathtaking views throughout. The high-end elevation gives you the feeling of living on top of the world. Featuring 3 spacious bedrooms plus an upper-floor bonus room, a beautiful kitchen with a walk-in pantry, an upper-level maintenance-free deck, and a lower-level patio off the walkout basement. The fully finished LEGAL basement includes an additional bedroom, kitchen, and living area—perfect for extended family/guests/rental income. Complete with a double attached garage, this one-of-a-kind property truly has it all. Don’t delay—homes like this don’t come around often at this price! (id:46923)
Exp Realty
#521 55101 Ste. Anne Tr
Rural Lac Ste. Anne County, Alberta
Welcome to the prestigious Estates At Waters Edge! This immaculate 1227 sf WALK OUT BUNGALOW is move in ready! The main floor features a sunny kitchen, dining and Livingroom with a view of Lac Ste. Anne with a large balcony. The kitchen has granite counter tops and plenty of cabinet and counter space! The primary bedroom is spacious with a walk in closet that could be converted into an ensuite! The second bedroom is large enough to have more than one bed in it. The lower walk out level has 2 generous size bedrooms, another 4 pc bathroom with a large recreation/family room with a pool table. This home is located in a secure gated community 45 minutes NW of Edmonton. Some of the features of this neighborhood include a heated outdoor pool, clubhouse, gym, playground, beachfront park and more! 2000+ sf of professionally finished space! (id:46923)
RE/MAX Real Estate
59 Selkirk Pl
Leduc, Alberta
Welcome to executive living in Leduc. This Lake view, walk-out bungalow will impress any discriminating buyer. Open floor plan design, formal dining room to celebrate special occasions. Dark hardwood floors lead you to chef's kitchen, full-height espresso cabinets, corner pantry, granite countertops and a spacious serving island. Bright living room, south-facing windows, anchored by a cozy gas fireplace, and plenty of space for comfortable furniture. Direct access to balcony, perfect for enjoying morning coffee or a glass of wine in the sunset. Master bedroom has a walk-in closet, 5-piece spa-like ensuite, glass shower and deep soaker tub for soothing relaxation. The basement was designed for fun and entertaining, corner wet bar, built-in storage benches, room for a pool table or enjoying evening movies. French doors to private office, 3rd bedroom and full bath. Walkout basement opens to 2-tier vinyl deck, ready for next summer's BBQ season. On-demand water, Air and Thermo Drain heat recovery units. (id:46923)
Keystone Realty
4703 47 St
Rural Lac Ste. Anne County, Alberta
Escape to beach life with this charming 3-bedroom, 1-full-bath cottage! Just a short walk to the beach, stores, gas stations, and golf courses, this home has everything you need. Fully renovated in 2021, it feels brand new with a new roof, windows, doors, plumbing, electrical systems, furnace, flooring, drywall, and lighting—all done and turn-key ready. The property features a brand-new garage, and an aluminum boat can be included in the sale along with the furniture. Located on a corner, fenced lot with a drilled well and municipal sewer, this cottage offers great curb appeal and convenience for beach living. Don’t miss this opportunity to own a little piece of paradise! (id:46923)
Exp Realty
1104 152 Av Nw
Edmonton, Alberta
Welcome to luxury living in the heart of Fraser. This stunning 2-storey, 5 bedroom, 4 full bath home offers modern elegance with soaring ceilings, sleek glass railings, and sun-filled open-concept living plus a side entrance for future suite potential. The chef’s kitchen impresses with quartz counters, premium cabinetry, a massive island, custom lighting, and a full second spice kitchen for added convenience. Enjoy a spacious dining area and an impressive living room featuring a floor-to-ceiling feature wall and contemporary fireplace. Upstairs, discover a bright bonus room, generous bedrooms, and a serene primary retreat with tray ceiling lighting, vast windows, and a spa-inspired ensuite complete with double sinks, quartz counters, soaker tub, and separate shower. The backyard is a blank canvas backing onto open space—privacy and potential in one. A rare combination of style, function, and location. Move-in ready luxury awaits. (id:46923)
Rimrock Real Estate
#407 13635 34 St Nw
Edmonton, Alberta
Top-Floor Corner Unit – 2 Bed, 2 Bath – 1,055 sq ft Welcome to this bright and spacious top-floor corner unit offering 1,055 sq ft of thoughtfully designed living space. This open-concept home features 2 large bedrooms, 2 full bathrooms, and generous windows that fill the suite with natural light throughout the day. Enjoy a private balcony equipped with a natural gas outlet—perfect for barbecuing year-round. The modern kitchen flows seamlessly into the dining and living areas, making the space ideal for relaxing or entertaining. Located in a highly convenient area, this unit is just steps from shopping, restaurants, and the LRT, making daily errands and commuting effortless. Key Features: 1,055 sq ft top-floor corner unit, 2 bedrooms, 2 full bathrooms, Fresh paint and new vinyl flooring throughout, Private balcony with natural gas hook-up, Bright, open-concept layout, Close to shopping, dining, and LRT access, Fresh paint and new vinyl flooring throughout. (id:46923)
Comfree
1253 Latta Cr Nw
Edmonton, Alberta
Welcome to this beautifully maintained 2,071 ft2 4 Bed 3.5 bath Landmark-built home in the heart of LEGER. The timeless plan offers a Bright, Open layout with a South-facing yard, filling the home with light through Skylights in the eating nook & great room. You’ll love the warm hardwood floors, fireplace & spacious formal dining area. The kitchen features maple cabinetry, Stainless Appliances & plenty of prep & storage space. Upstairs, the primary suite includes a walk-in closet and a 5-piece ensuite with separate shower. Two Large bedrooms, a full Bath, and a large bonus room with 9’ ceilings complete the upper level. The home offers a FULLY finished basement (with permits) 1 Bedroom, Full Bath, Rec room & lots of Storage. Notable updates include a newer HOT water tank, AND newer ROOF (approx. 3 years old). Additional features include main floor laundry, landscaped yard, and Double Garage. Located on a quiet street in one of SW Edmonton’s most desirable neighbourhoods. Some Pics are Virtually Staged (id:46923)
RE/MAX Elite
#112 237 Youville Dr E Nw
Edmonton, Alberta
Upgraded, Affordable, AND Adorable! This spacious 1 bed/1 bath unit in 18+ Sienna Point, is perfect for first-time Buyers and Downsizers too. Conveniently located on the ground floor, renovated with tasteful improvements, and totally move-in ready! Featuring new easy-care plank flooring (easy on the eyes too!), throughout the main living areas. The kitchen is bright and welcoming, and you'll love the open layout into the living rm which offers a cozy gas F/P as its focal point. The large bdrm has comfy new carpets as another upgrade, and the bthrm has had a recent makeover too with an oversized W/I shower with glass doors for some modern flair. In-suite laundry with substantial storage space is another bonus! Garden doors in the living rm lead to a huge patio area, all yours to enjoy next summer - along with the central A/C. There is a Titled underground parking stall, and a storage cage too. Loads of amenities here to enjoy incl. a gym, pool table/games rm, a workshop, and more. Classy Condo Life Awaits! (id:46923)
Maxwell Devonshire Realty
9019 219 St Nw
Edmonton, Alberta
Welcome to this well-maintained 2015-built 2-storey detached home in the sought-after West Edmonton community of Rosenthal, offering 3 spacious bedrooms, 2.5 bathrooms including a primary ensuite and a generous walk-in closet, an open-concept main floor with plenty of natural light, and an extended detached garage with high ceilings—perfect for extra storage, a workshop, or larger vehicles. This home provides efficient use of space and low-maintenance living, all within a vibrant neighbourhood known for parks, trails, and family-friendly amenities, with easy access to schools, shopping, and major roadways. A fantastic opportunity for first-time buyers or families seeking a modern, versatile home in a growing community. (id:46923)
Sterling Real Estate
Rr 224 Twp 512 Lot 1
Rural Strathcona County, Alberta
This amazing CORNER LOT 40 acre parcel of rolling land is ready for a new home. It offers fabulous building opportunities with a belt of trees, man made dug out. Only 7 minutes from the Anthony Henday. There are additional 40 acre parcels adjoined to this land which are also available. Lots of opportunity. Close to Edmonton , Sherwood Park (id:46923)
Exp Realty


