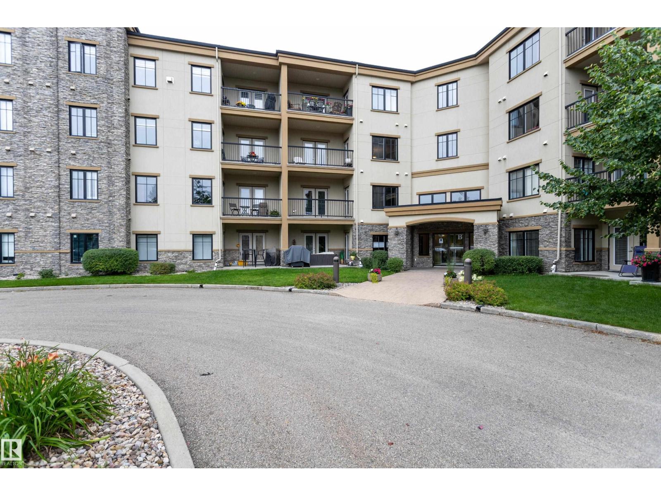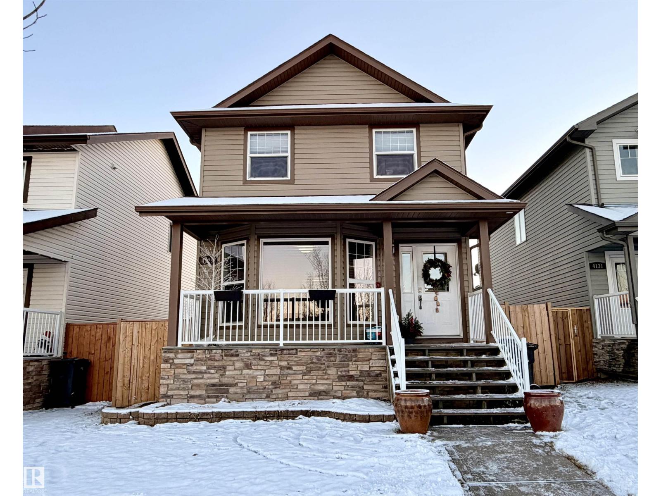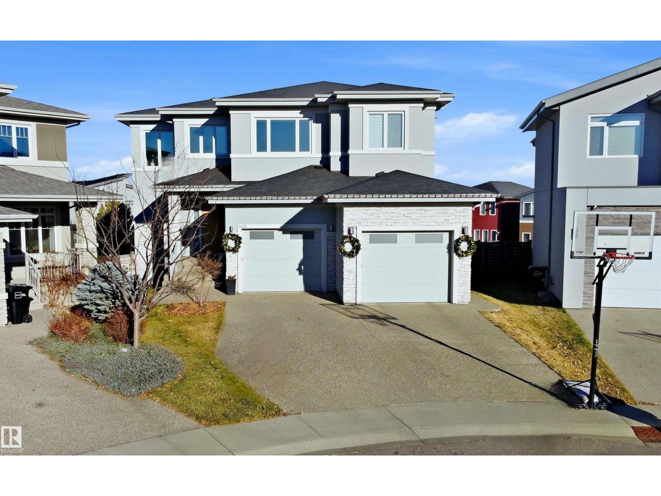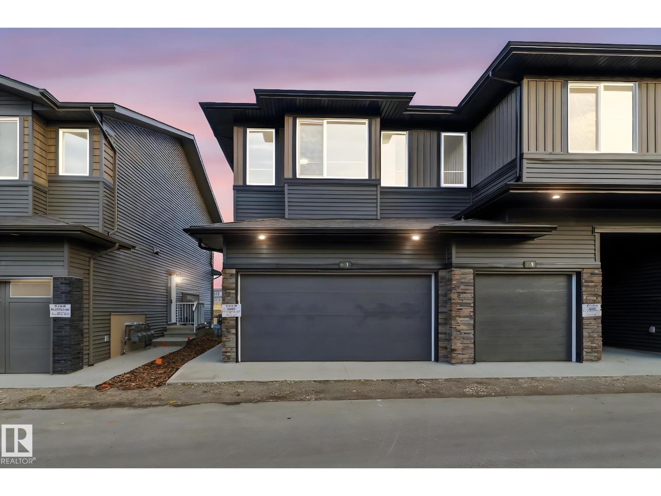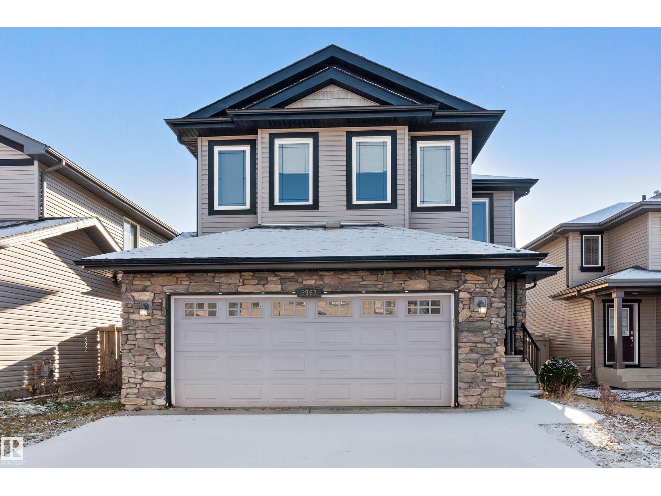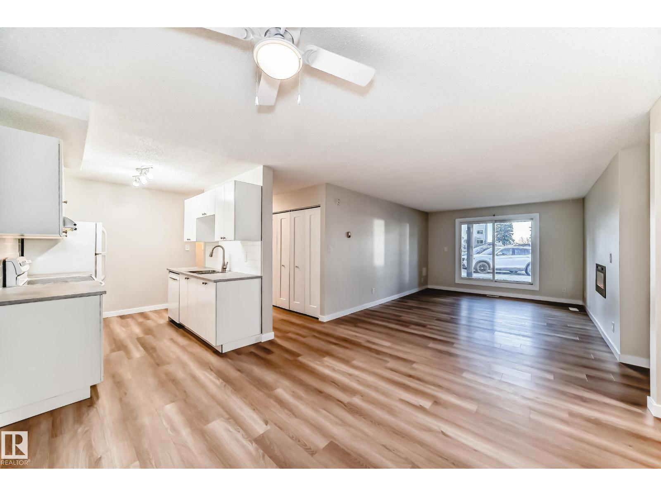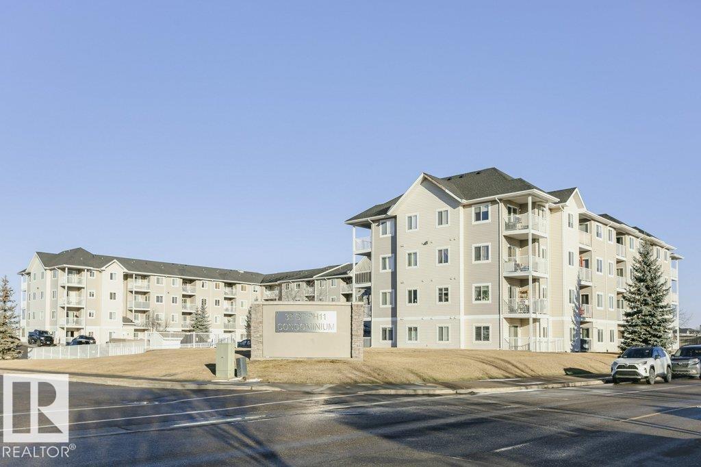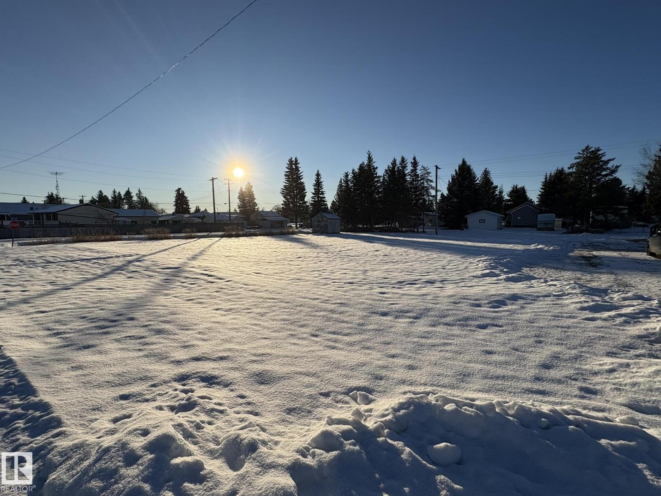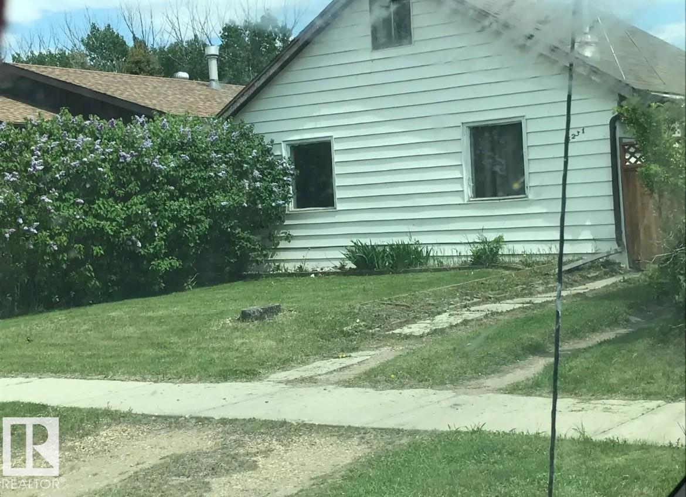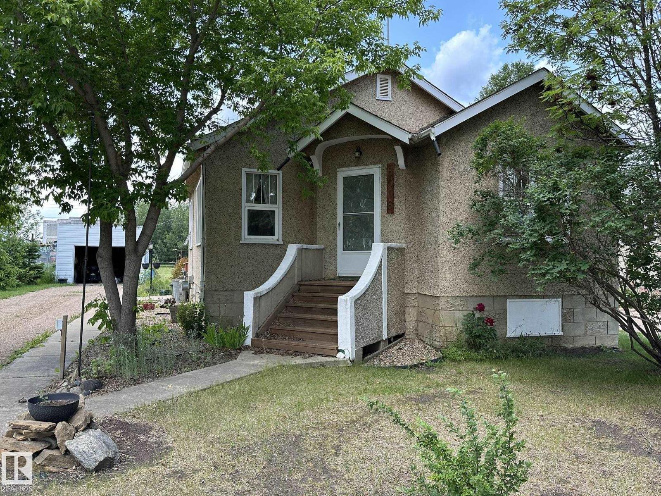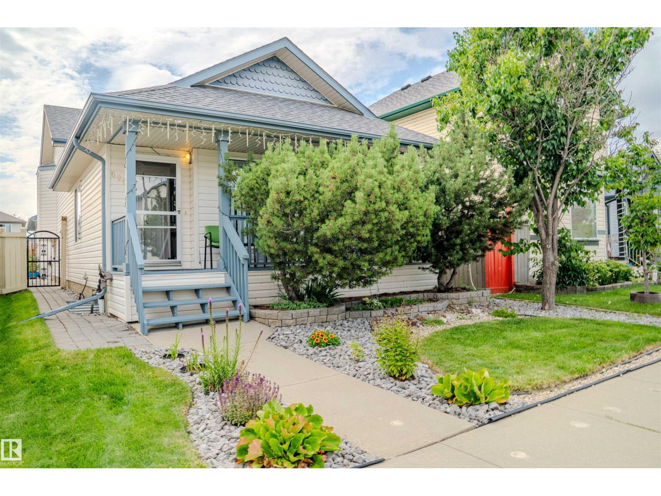Property Results - On the Ball Real Estate
#409 160 Magrath Rd Nw
Edmonton, Alberta
Live the good life in one of Edmonton’s most sought-after communities. LUXURY LIVING in MAGRATH MANSION. Executive 18+ concrete built residence offering 2 spacious bedrooms, 2 full baths, plus a versatile den. The open-concept layout with soaring 9 ft ceilings and oversized windows creates a bright, airy ambiance. Chef’s kitchen is perfect for entertaining family and friends; the elegant dining area accommodates gatherings with ease. Retreat to your private primary bdrm with huge walk-in closet and spa-inspired ensuite. Additional features include in-suite laundry, private East-facing balcony, and TWO titled parking stalls—1 heated underground including car wash and 1 surface stall. PLUS, a titled storage area on same floor! Magrath Mansion pampers you with resort-style amenities: fitness centre, sauna, hot tub, theatre, social lounge with kitchen & library, plus outdoor entertainment area with BBQ & fireplace. Steps to shopping, restaurants, parks, and ravine trails. A rare, refined lifestyle awaits! (id:46923)
Exp Realty
4129 43 Av
Drayton Valley, Alberta
Welcome to this beautiful and inviting family home, perfectly designed for comfort, convenience, and modern living. Featuring 4 spacious bedrooms and 3.5 bathrooms, this bright and airy home offers ample space for the whole family. Large windows throughout ensure an abundance of natural light, creating a warm and uplifting atmosphere in every room. At the heart of the home is a lovely eat-in kitchen, thoughtfully laid out with plenty of room for cooking, dining, and gathering. Step outside to enjoy both front and back decks, ideal for morning coffee, evening relaxation, or entertaining friends and family. The property includes a heated, detached double garage, providing year-round comfort and practicality. A fully fenced yard offers privacy, security, and space for children, pets, or gardening. Located right across from the new school, this home provides unmatched convenience for families, making daily routines easier than ever. This one offers charm, functionality, and an unbeatable location! A must see! (id:46923)
RE/MAX Vision Realty
2620 Wheaton Cl Nw
Edmonton, Alberta
Over 5300sf of total living space custom built by Ace Lange. Fully finished walkout on a 10,393sf pie lot. 3 living areas, 2 full kitchens, 6 bedrooms+den, 6 bathrooms, triple tandem garage & private elevator. Thoughtfully designed spaces & quality craftsmanship throughout. Tastefully chosen finishing palette for broad appeal. Upgraded throughout, including: 10' ceilings on main, 8' doors, multi-zoned heating/cooling, multi-zoned speakers, custom millwork, decorative ceilings & built-ins. Open layout on main level is perfect for family gatherings. Great room w/gas fireplace, main floor office, chef's kitchen w/large nook & direct access to deck for evening bbqs. Generous sized pantry/mudroom. Upper level features a bonus room w/dual functional areas, 3 full bathrooms, 4 bedrooms including an oversized primary suite, 5pc spa ensuite & dressing room. Walkout level offers premium entertaining spaces for extended guest stays; 2nd kitchen, rec areas, 2 bedrooms & 2 bathrooms. Within catchment of 5 schools. (id:46923)
RE/MAX Elite
#7 2710 66 St Sw
Edmonton, Alberta
Welcome to this BRAND-NEW stylish END UNIT townhouse with a DOUBLE ATTACHED GARAGE in The Orchards, South Edmonton. Featuring 3 bedrooms, 2.5 bathrooms, and quartz countertops throughout, this home blends comfort and modern design. The main floor offers a bright open layout with a contemporary kitchen with island seating, dining area, living room, half bath, and access to a finished backyard deck. Upstairs, the primary suite includes a walk-in closet and 4pc ensuite, plus two additional bedrooms, a 4pc bath, and convenient laundry. The unfinished basement offers potential for future development. Located in a family-friendly community close to schools, parks, transit, grocery stores, and The Orchards Centre with popular shops and dining. Only 20 minutes to the airport and Premium Outlet Mall, with quick access to Hwy 2 and the Anthony Henday. Move-in ready! (id:46923)
Royal LePage Noralta Real Estate
6963 19a Av Sw
Edmonton, Alberta
Welcome to your new home in beautiful Summerside!Located on a quiet street,this stunning 1705 sqft-2-storey home(built in 2010)features 3 bed,3 bath & impressive curb appeal with its gorgeous stone & vinyl exterior.Step inside to an inviting open-concept main floor complete w/ rich dark hardwood,black granite countertops and large chef’s kitchen equipped with microwave hood fan,new stove & brand-new dishwasher.The main floor offers convenient laundry room,plus complete window coverings throughout.Enjoy your summer days in the oversized SOUTH-facing backyard flooded with sunlight.Relax or entertain on the back deck,perfect for family BBQs.Upstairs,you’ll find a spacious bonus room with plenty of natural light and three generously sized bedrooms tucked privately on the opposite side.The primary suite features walk-in closet with a full ensuite.Basement is ready for your future development offering high ceilings,large windows and on-demand tankless hot water system.Beautifully updated home to call home!!! (id:46923)
Sterling Real Estate
1715 Melrose Cr Sw
Edmonton, Alberta
Shades of Canmore right in South Edmonton! This gorgeous family home on a quiet street in Macewan, features nearly 1,500 Sq ft, 3 bedrooms, 2.5 bathrooms, a HEATED & insulated garage, with A/C! Walk up to the home and notice the accented wood trim & finishings to make it feel like you're in a mountain town! Walk in and notice charm that this home has as soon as you walk in. Move in and take note of the main floor and the convenient half bathroom tucked nicely away from the kitchen and living room. Moving into the kitchen you'll see some updated appliances and tasteful black granite countertops and real wood kitchen cabinets. The living room is cozy and inviting by the fire for evening movie nights just in time for Christmas movies! Look out back to the yard and see the finished deck/patio with a large detached shed for storage and so much room for activities! Walk upstairs and you'll find 3 bedrooms and 2 full bathrooms. The primary bedroom is huge & has a large walk in closet + a huge ensuite! Come see!! (id:46923)
RE/MAX Elite
#106 6208 180 St Nw
Edmonton, Alberta
This bright and spacious 2-bedroom main floor suite offers a functional layout with a full 4-piece main bathroom and a convenient 2-piece ensuite. Enjoy a generous living room, two large bedrooms, and an in-suite storage room with space for future in-suite laundry. Recent upgrades include new vinyl flooring throughout and refreshed bathrooms and kitchen. Step through the patio doors to your large concrete patio with direct views of the central greenspace—perfect for relaxing. The unit also comes with two tandem parking stalls, when paired with plenty of street parking and visitor parking provide ample parking and convenience. Ready for immediate possession and ideal for first-time buyers, downsizers, or investors! (id:46923)
One Percent Realty
#103 4309 33 St
Stony Plain, Alberta
Bright and spacious ground-floor condo offering comfortable living in a convenient, well-managed complex. This 753 sq.ft. unit features an open-concept kitchen and living area, two bedrooms, and two bathrooms. The functional kitchen provides ample cabinet and counter space, complete with appliances and a new dishwasher. A large balcony offers a sunny outdoor retreat. The building is scheduled for window replacements next spring. Added convenience includes in-suite laundry and storage with a new high-end ventless, self-cleaning washer/dryer combo with remaining warranty. The primary bedroom includes a walk-through closet and 3-piece ensuite, while the second bedroom is located near the main 4-piece bath. Enjoy year-round comfort with an assigned underground heated parking stall close to the unit, plus surface and street parking options. Ideally located across from the hospital and within walking distance to shopping, restaurants, and many amenities, with quick access to Hwy 16A. (id:46923)
Digger Real Estate Inc.
5204,5208 48 St
Waskatenau, Alberta
2 serviced residential lots located on a quiet street within the quaint town of Waskatenau, AB. Here is your change to own 2 great building lots on about 1/3 of an acre at a very affordable price. 5204 is the corner lot and 5208 is the next one to the north. Waskatenau offers many services, including a brand new K-12 school, which is currently under construction. Only 45 minutes from North Edmonton. (id:46923)
RE/MAX Elite
5231 46 St
Camrose, Alberta
AFFORDABLE OPTION in the bustling Camrose market! Situated within walking distance to all Camrose has to offer & backing Kin Park, this home is ideal for first-time buyers, investors or those looking for an affordable way to enter the Camrose market. Enjoy great features like laminate floor, ceramic tile, woodstove & a pleasing color scheme. The main floor contains 2 bedrooms, a spacious living area & functional kitchen. Upstairs is a cozy loft, ideal for a home office or reading nook! Out back you'll find a large fenced yard & oversized single garage. For those who like to walk, you're within walking distance to Downtown Camrose and plenty of parks, schools & more! Don't miss out! (id:46923)
Maxwell Polaris
5016 50 St
Smoky Lake Town, Alberta
Newly renovated home on a huge lot near everything in Smoky Lake. This charmer has had several updates of late, such as flooring, paint, windows and roof. You'll appreciate the large eat-in kitchen with access to the backyard, the living room is roomy and comfortable, there are also 2 bedrooms on the main floor as well as an updated bathroom and pantry. The basement boasts full height ceiling and large windows as well as another bedroom, shower, bathroom, laundry facilities and tons of storage. The land is private and well landscaped, the long driveway can accommodate several vehicles and the garage has power. The half acre yard boasts tons of opportunities for the outdoor enthusiasts. (id:46923)
RE/MAX Elite
620 88 St Sw
Edmonton, Alberta
Stay comfortable year-round with CENTRAL A/C in this beautifully updated 4-level split home, located in the well-established community of Ellerslie. Thoughtfully renovated throughout, this home combines modern comfort w/ reliable upgrades & a versatile layout. Recent improvements include a brand-new roof & a new 2 car garage, offering long-term value & peace of mind. Inside, the kitchen is enhanced w/ upgraded quartz countertops, while all bathrooms have been refreshed with new sinks and quartz surfaces. New vinyl flooring throughout gives the home a clean, contemporary feel. Major mechanical updates include a recently replaced water tank and furnace motor, ensuring efficiency & dependability. The spacious 4-level split design provides the flexibility needed for daily living, work, & relaxation. Set in a fully developed neighborhood close to schools, & parks, this move-in-ready home is a rare opportunity in one of Ellerslie’s most desirable areas — perfect for families who want to create lasting memories. (id:46923)
Exp Realty

