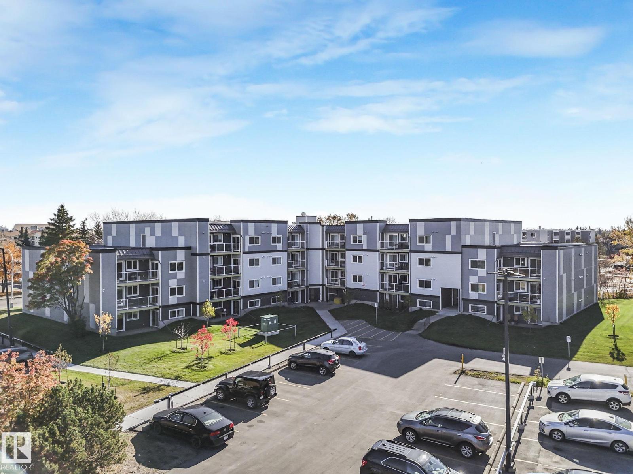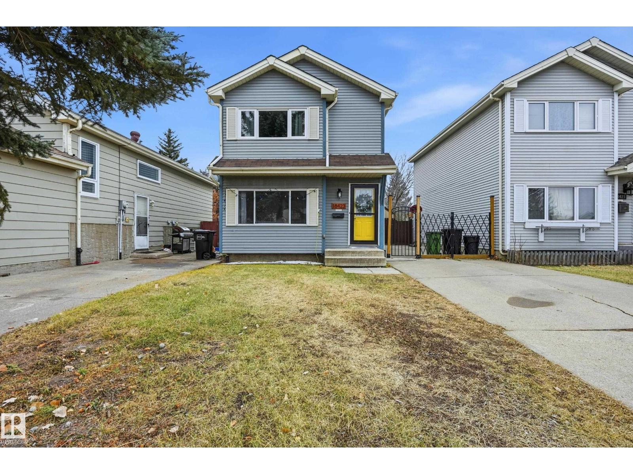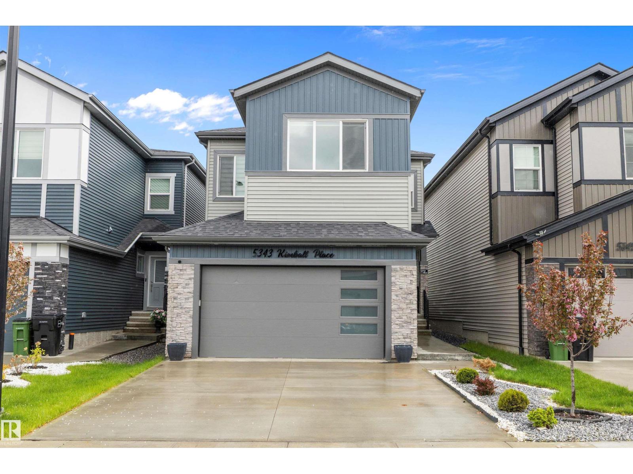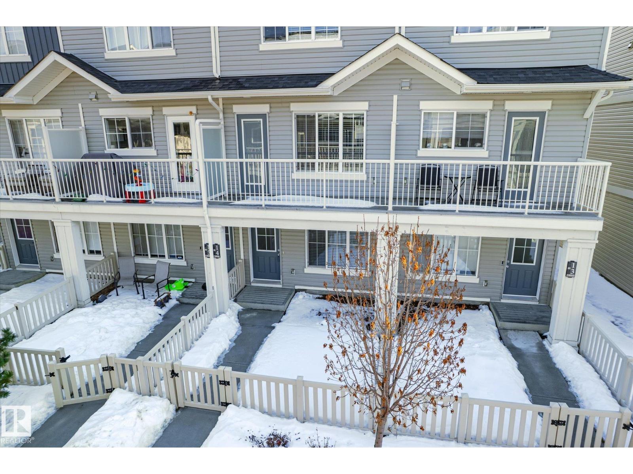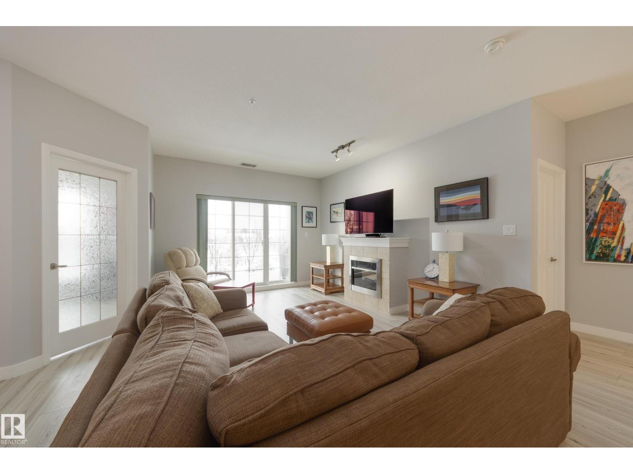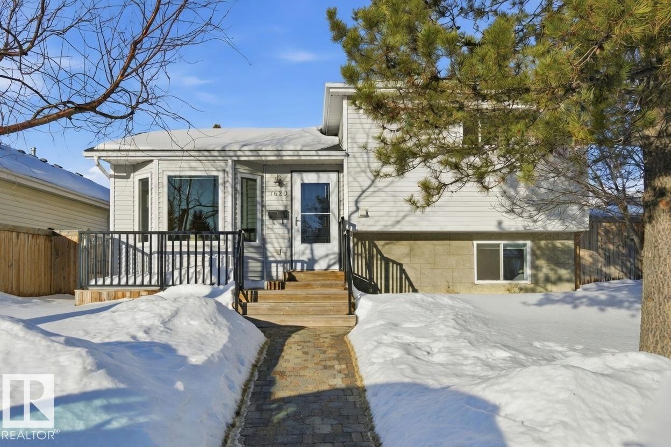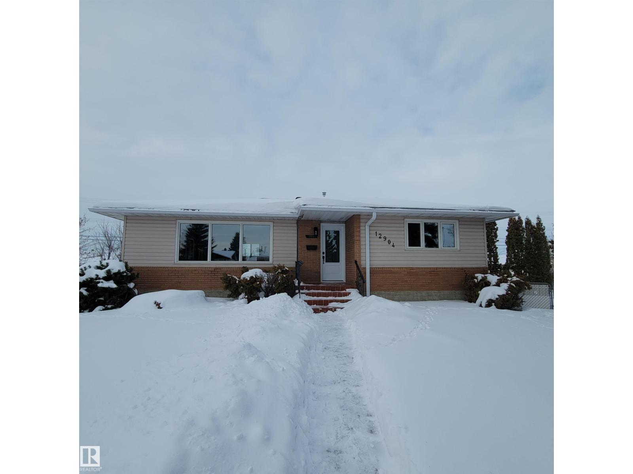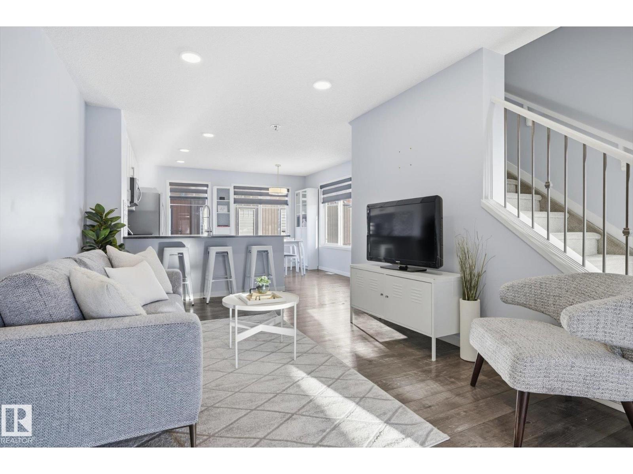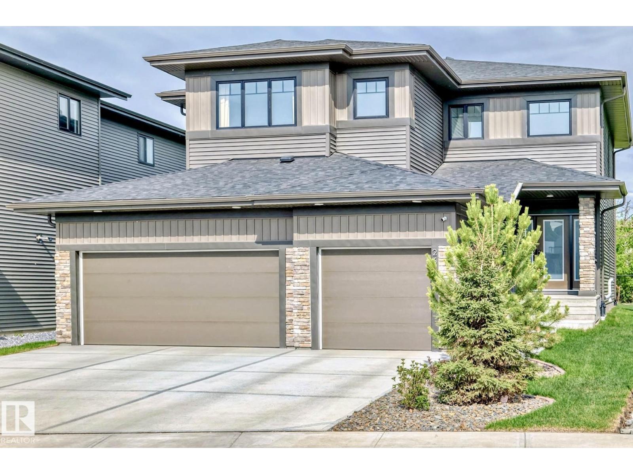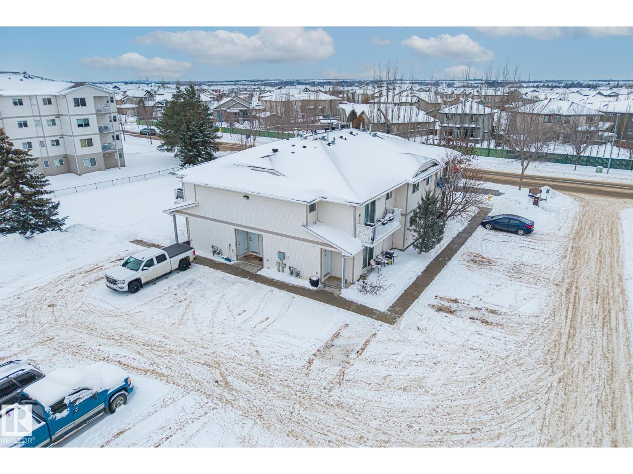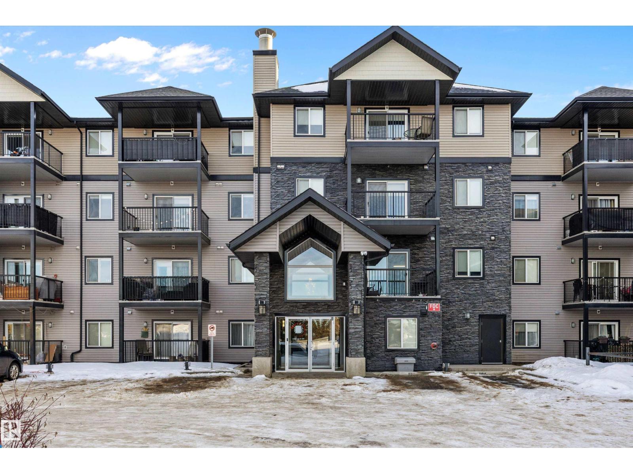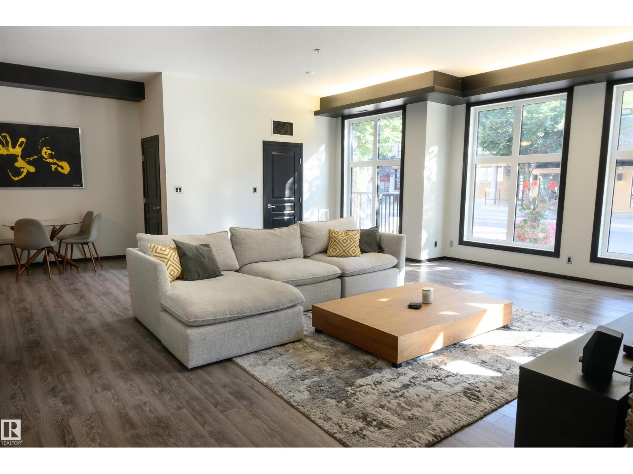Property Results - On the Ball Real Estate
#109 9504 182 St Nw
Edmonton, Alberta
Step into this brand-new, never-lived-in condo that perfectly blends modern comfort with unbeatable convenience! This bright and cozy 2-bedroom, 1.5-bath home features a stylish sunken living room that adds character and space. The primary bedroom includes a private half-bath ensuite for added comfort. Enjoy the luxury of all-new appliances and a fitness room right within the complex. Rebuilt in 2024, everything here feels fresh, modern, and move-in ready. Located in a prime area close to the Henday, West Edmonton Mall, public transit, and the soon-to-open LRT, you’ll have easy access to everything you need. Optional extra parking is available for added flexibility. Whether you’re a first-time homebuyer or an investor looking for a low-maintenance opportunity, this home offers incredible value, style, and location! (id:46923)
Maxwell Challenge Realty
18423 95a Av Nw
Edmonton, Alberta
Step into this beautifully maintained residence offering exceptional comfort and a prime location. Enjoy a sun filled south facing backyard with a new deck, perfect for summer living, while new windows, a high efficiency furnace, and a humidifier keep the home warm and efficient year-round. The main floor features elegant laminate flooring, a spacious living area, and a renovated kitchen with stainless steel appliances and a bright dining nook. A stylish 2-piece powder room is located off the rear entry. Upstairs, the expansive primary suite offers dual his and her closets, accompanied by two additional bedrooms and a 4 piece bath. The fully finished basement includes a refined rumpus room, storage, and an upgraded utility area with new laundry and two workspaces. New fencing and an oversized driveway with RV parking. Within walking distance to transit, shopping, parks, and schools, and just minutes from the Anthony Henday, WEM, Yellowhead, and Whitemud, this home delivers unmatched convenience. (id:46923)
RE/MAX Excellence
5343 Kimball Pl Sw
Edmonton, Alberta
Welcome to this stunning 2,387 sq. ft. home in the vibrant community of Keswick! Perfectly located near top amenities including Movati Gym, Tesoro Italian Market, Currents of Windermere, Cineplex, and with quick access to Anthony Henday. This home impresses with its grand open-to-above 18 ft ceiling in the living area, upgraded kitchen plus a fully equipped SPICE KITCHEN, and elegant 24x24 ceramic tiles on the main floor. The main floor offers a BEDROOM & FULL BATH —ideal for guests or multigenerational living. Upstairs features 3 spacious bedrooms, 2 full baths, luxury vinyl flooring (no carpet!), and a convenient laundry room with sink. High-end glass railings and upgraded light fixtures add a modern touch throughout. SEPARATE SIDE ENTRANCE to the basement offers excellent potential for future development. A perfect blend of style and functionality—don’t miss this opportunity! (id:46923)
Maxwell Polaris
#14 1110 Daniels Link Li Sw
Edmonton, Alberta
Located in desirable Desrochers, this pet friendly condominium presents an attractive property at a great price. The living room provides a central gathering space, enhanced by the inviting ambiance of an electric fireplace. Imagine cozy evenings spent in this comfortable area. The kitchen offers an inspiring space for culinary exploration, featuring a backsplash that adds a touch of style, along with a kitchen bar and peninsula for casual dining and entertaining. Stone countertops provide a durable and elegant surface for all your cooking endeavors. Popular bedroom layout for roommates. Both bedrooms upstairs provide a private retreat, complete with the convenience of their own ensuite bathrooms. The property provides the additional benefits of a main floor den / office area overlooking the fenced yard. There is also an upstairs balcony off the living room to lounge on. Some pictures have been virtually staged (id:46923)
Royal LePage Summit Realty
#215 1003 Gault Bv Nw
Edmonton, Alberta
Welcome home to your modern & air conditioned luxury 3 bedroom condo (with 2 ensuites) overlooking Griesbach lake. Perfect for those thinking of downsizing in a great walkable location. This quiet & elegant condo features updated kitchen, newer appliances, new blinds, luxury vinyl plank flooring, in suite laundry room, 2 bedrooms with their own ensuites (WI shower & bathtub/shower), 3rd bedroom is perfect as a guest room or office/craft space. The kitchen includes quartz counters, stainless steel appliances, large island, soft close cupboards & water line brought to fridge. Your large balcony with natural gas faces south with view overlooking the lake & walking paths. In the underground parkade find your tandem 2 car stall & a separate enclosed storage room. This secure building has a ramp access to main door, social room, fitness centre, courtyard & roof top patio to enjoy. Gas & water included! Convenient to the new shopping & dining district, 137 Ave, 97 Street with quick access to downtown. (id:46923)
Schmidt Realty Group Inc
7620 189 St Nw
Edmonton, Alberta
Welcome to this bright and inviting 4-bed, 3-bath home, lovingly maintained with recent updates including a high-efficiency furnace, shingles, fresh appliances, vinyl windows, stylish front door and rear sliding patio doors. Enjoy central A/C, top-down window coverings, and blackout shades in the bedrooms. The kitchen shines with a well-organized pantry (roll-out shelves), built-in prep counter with mini fridge, and glass upper display cabinets. Step outside to your backyard retreat featuring a tiered deck, gazebo with bistro lighting, gas line ready for your BBQ and fire table, multiple sheds, water barrel, raised garden beds, fire pit, and mature trees. Bonus: A 20x20 garage permit was previously approved by the City of Edmonton—ideal for future expansion! Nestled in a peaceful community with unbeatable location—minutes from Lymburn Elementary, quick access to Anthony Henday and Whitemud, 5 min to YMCA, and under 10 min to West Edmonton Mall. Everything you need is right at your fingertips! 10/10! (id:46923)
Maxwell Polaris
12904 95a St Nw
Edmonton, Alberta
Killarney Bungalow Re Mastered Top to Bottom Throughout Welcoming Entrance. 2 + 2 Bedrooms 2 Full 4 Piece Bathrooms. All New Gourmet Kitchen w/ High Gloss 2 Tone White / Grey Cabinetry / Working Island ,Quartz Countertops, Custom Backsplash, Millwork. Full Stainless Appliance Package, Fixtures , Lighting. Large Open Plan Living Room w / Linear Fireplace, Pot Lighting Throughout .2 Generous Bedrooms. Attention to Detail 4 Pce Bath with All new Millwork, Fixture to Ceiling Tile. Basement Features 2 More Supersized Bedrooms, Family Room, Full Egress Windows 2nd 4 Piece Bathroom. Large Family Room w/ 2nd Fireplace. Complete Vinyl Plank Flooring, Ceramic Tile New Plumbing, Electrical Wiring & Panel. All New Interior- Exterior Doors, Baseboards, Casings. New Basement Widows , Upgraded Main Floor. Single Detached Garage, Privacy Chain Link Fence on 2 Sides. Absolute Move In Ready. 4 Minutes to Yellowhead, 9 to Anthony Henday, 10 to Downtown. Quiet Loc. Immediate 12904 - 95 A Street (id:46923)
Royal LePage Noralta Real Estate
#111 3305 Orchards Li Sw
Edmonton, Alberta
Welcome home! This pet-friendly END UNIT townhome on a corner lot is ideal for first-time buyers or those entering the rental market. Both spacious bedrooms feature their own ensuite bathrooms. The bright, modern, and stunning kitchen boasts matching stainless steel appliances, granite countertops, porcelain white cabinets, and fresh paint throughout the main floor. Rich vinyl plank flooring and large vinyl windows create a warm, inviting space with no shortage of natural light! The tandem garage accommodates two cars plus storage and you'll have plenty of visitor parking right outside your door! The location? Couldn't be any more perfect! You've got walking trails any direction you choose, ample shopping nearby, schools, public transit, and more! Whether you're a couple, a fur-parent, or a small family... this is the home for you! (id:46923)
Real Broker
2648 208 St Nw Nw
Edmonton, Alberta
Welcome to your dream home in The Uplands at Riverview! This stunning 2,986 sqft executive 2-storey, triple garage home features 4 bedrooms, 3.5 bathrooms, an office/den, with an open-concept main floor, offering an unparalleled living experience with a prime location backing onto serene ravines and facing a tranquil pond. Be captivated by the soaring open-to-below ceilings in the great room, complemented by a 60 electric fireplace, creating a warm and inviting atmosphere. The main floor primary suite is a true retreat, complete with a luxurious 5-piece ensuite and a spacious walk-in closet. The heart of the home is the kitchen, boasting a substantial island with an eating bar, ideal for entertaining. Upstairs, you'll find a cozy bonus room perfect for relaxing, a convenient second-floor laundry, and a Jack-and-Jill bathroom shared between bedrooms. Don't miss the elegant catwalk overlooking the foyer and great room, adding a touch of sophistication to this exceptional home in a truly remarkable setting. (id:46923)
Initia Real Estate
#103a 110 Westpark
Fort Saskatchewan, Alberta
Welcome to this well-located 2 bedroom, 1 bathroom condominium in Ft. Saskatchewan, offering comfort, convenience, and excellent value. Situated in a highly desirable area, this home is close to all types of shopping, parks, and recreation, including the popular Dow Centre, making it ideal for an active lifestyle. The unit features an upgraded 5-piece bathroom, two spacious bedrooms, and a functional layout filled with natural light. Enjoy the added privacy of backing onto a green space, perfect for relaxing and unwinding. Additional highlights include two parking stalls and quick, easy access to Highway 21, making commuting a breeze. Whether you’re a first-time buyer, downsizing, or investing, this condominium checks all the boxes for location and convenience. Don’t miss this fantastic opportunity! (id:46923)
Royal LePage Arteam Realty
#323 14808 125 St Nw
Edmonton, Alberta
FULLY RENOVATED in Pacific Rise! Enjoy this virtually new 2 bed, 2 full bath plus DEN with two titled underground parking spots! Its the full package that you have been waiting for in an incredible northwest Edmonton location. Great open concept layout with kitchen with NEW cabinets, granite counters and stainless steel appliances. All new vinyl plank, carpet and lino along with freshly painted with all new trim throughout make this unit SHINE! Great sized bedrooms including a primary suite with walk thru closet and full ensuite bath. Den is spacious and would make a great office or 3rd bedroom for children. Large laundry room with storage and balcony off of the spacious living room. Almost 1000 sq ft! Enjoy the comfort of 2 underground parking spots and there is tons of visitor parking in the complex. Pacific Rise also has a fitness room and large lobby. Easy access to the Anthony Henday and tons of amenities within walking distance. (id:46923)
Royal LePage Noralta Real Estate
#106 10531 117 St Nw
Edmonton, Alberta
This executive style condo is an absolute MUST SEE. This modern unit is expansive, with 10 ft ceilings, and almost 1300 sq. ft of living space. The floor to ceiling windows along the south side are absolutely gorgeous & let so much sunlight in. Situated on the ground floor there is an ease of access that makes this feel much more like a home. In this prime location downtown next to the Brewery District, you are steps away from Macewan University, green parks, walking paths, shopping, gyms, cafes and restaurants. Everything in this home has been updated from the flooring, to the stainless steel appliances, paint, and bathroom renovations. With a new furnace, air conditioning unit, and hot water tank you have everything shiny and new to enjoy for years to come. The quiet street includes ample parking for guests and your own titled, underground stall to keep your car warm. Enjoy the ease of condo life with this huge and modern space. This unit is a rare find in Edmonton's core - You need to see it in person. (id:46923)
Exp Realty

