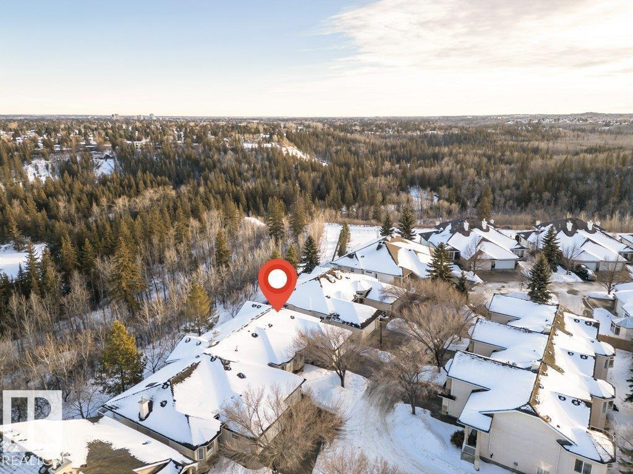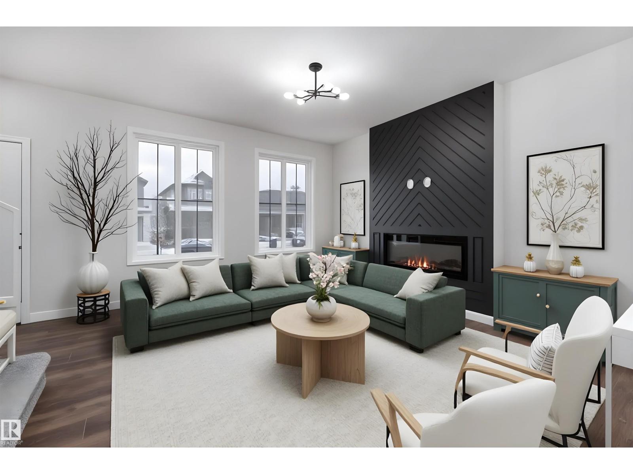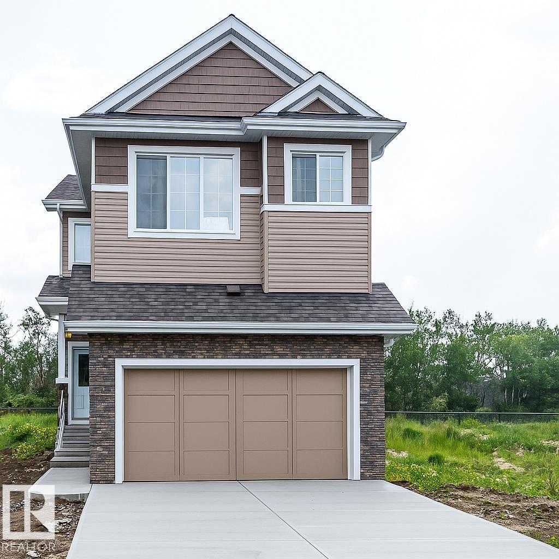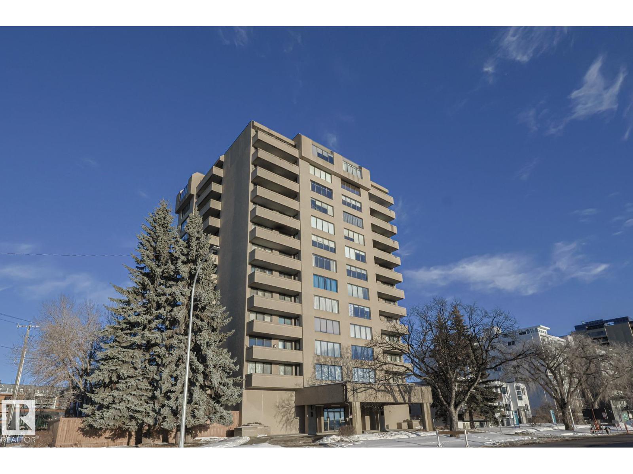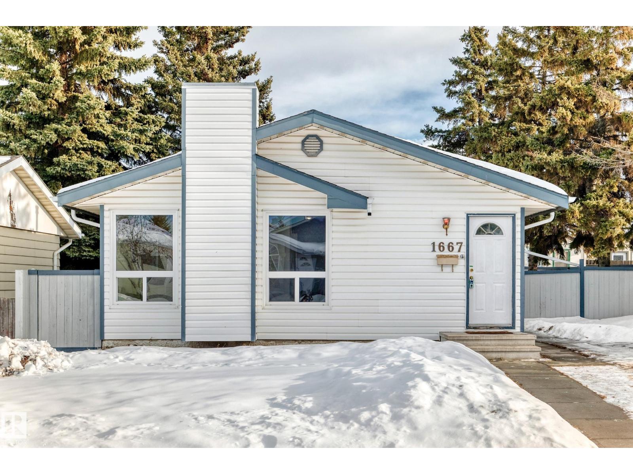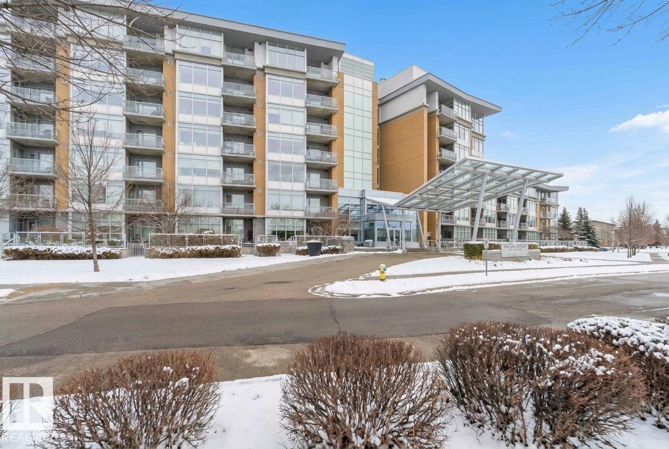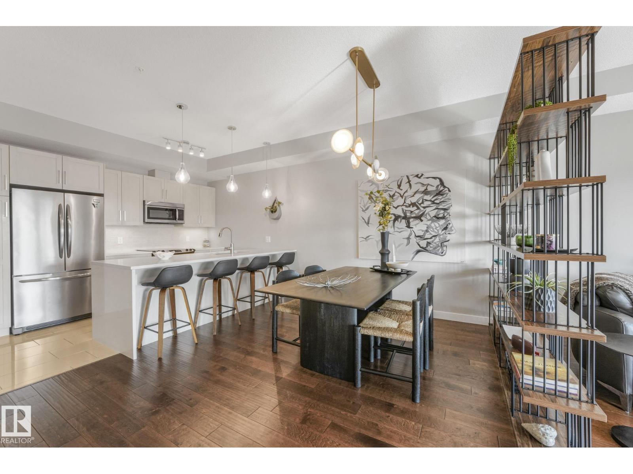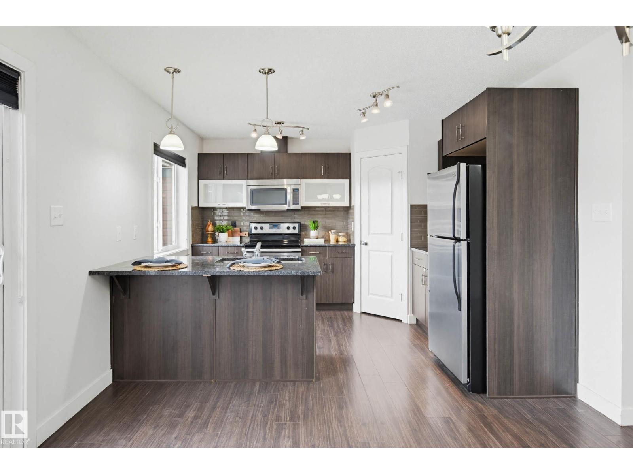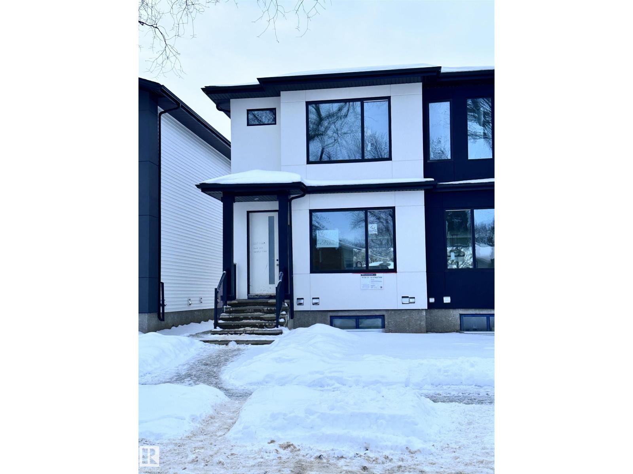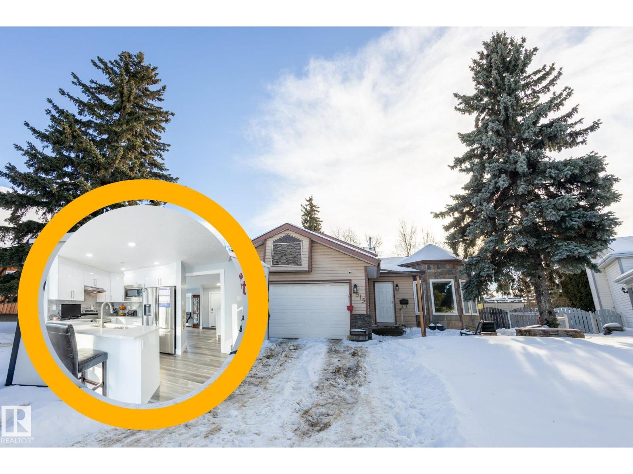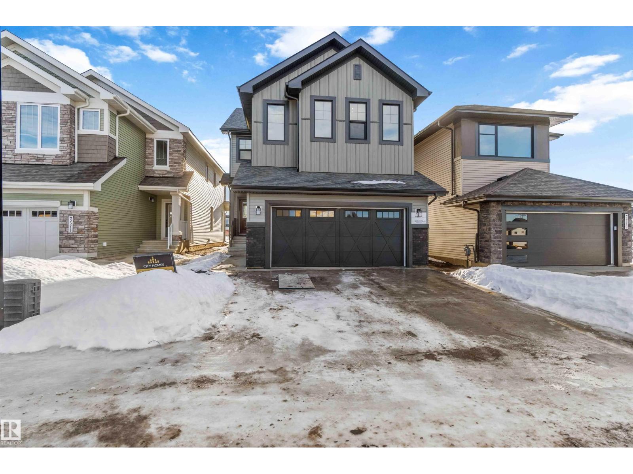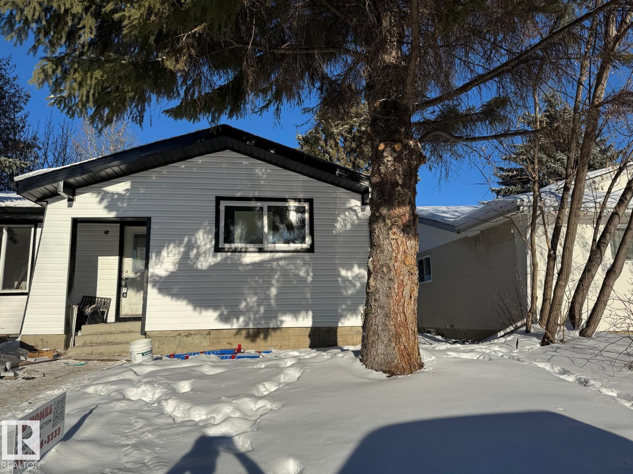Property Results - On the Ball Real Estate
#17 577 Butterworth Wy Nw
Edmonton, Alberta
You’ll know why you’ve waited when you see the peaceful living that comes with this WALKOUT BUNGALOW backing onto a ravine with a DOUBLE attached garage! Spacious living & dining room with hardwood, vaulted ceilings, gas fireplace & access to an upper deck overlooking the ravine. U-shaped kitchen with plenty of cabinets, stainless appliances, lots of counter space & a huge walk in pantry perfect for small appliances. Primary with newer hardwood floors (2021), a walk in closet & a fully renovated ensuite with large walk-in shower (2021). Main floor den with closet (could use as a bedroom). Main floor laundry. Fully finished lower walkout level with 9’ ceilings, recessed pots & large windows. Family room with wet bar & sink and direct access to the yard & covered lower deck. Also has 2 spacious bedrooms, a hobby/exercise room, a 4 pce bath & storage room with built in shelving. Other updates: Fresh paint (2021), , new A/C (2022). Incredible location ...units in this complex rarely come up for sale! (id:46923)
RE/MAX Excellence
34 Westwyck Li
Spruce Grove, Alberta
Enjoy 1,800 sq ft of brand-new, sun-filled living designed with modern lifestyles in mind. Situated on a desirable corner lot in Fenwyck, this home features an open-concept main floor with a bright kitchen, central island, and inviting living space anchored by a sleek fireplace. A full bedroom and full bathroom on the main level provide exceptional flexibility for guests or multi-generational living. Upstairs, you’ll find three generously sized bedrooms, including a serene primary suite with a 4-piece ensuite, along with an additional full bathroom, convenient upper-level laundry, and a versatile bonus room ideal for relaxing or entertaining. A separate side entrance offers excellent future potential, while the back deck is ready for warm summer evenings. Surrounded by golf courses, parks, shopping, and everyday amenities, this home perfectly blends comfort, convenience, and contemporary style. Some photos have been virtually staged. (id:46923)
Exp Realty
6235 175 Av Nw
Edmonton, Alberta
Welcome to this stunning, fully upgraded custom Montorio Home that backs onto a permanent full tree line!. This home boasts nearly 2450 sq.ft. of thoughtfully designed living space featuring a main floor bedroom with Ensuite—ideal for guests or home office. Additionally you will find a ½ bath half and a huge mudroom. An open-to-above living room with soaring ceilings, a spacious kitchen with walkthrough pantry, huge island and 9’ ceilings throughout the main. The side entrance to the basement offers future suite potential. Upstairs includes 3 spacious bedrooms, a versatile bonus room, and 2 full bathrooms. The luxurious primary and his and her walk-in closets. Includes: Smart Home System, triple pane windows, HRV system, gas water heater. (id:46923)
RE/MAX Professionals
#302 8340 Jasper Av Nw Nw
Edmonton, Alberta
This condo is located in the stunning area of the RIVER VALLEY and minutes away from the vibrate vibes of DOWNTOWN. When entering this condo, you are exposed to an open concept layout with nearly 1100 square feet of living space. There is a spacious living room with an adjacent dining area and an ideal kitchen. The master bedroom features a walk-out to the large BALCONY, a WALK-IN CLOSET and ensuite BATHROOM. The balcony also has an entrance from the living room. The condo features another full bathroom and a large IN-SUITE STORAGE with LAUNDRY. Enjoy the convenience of your own dedicated TITLED UNDERGROUND parking stall. Condo fees include ELECTRICITY, HEAT and WATER. The building amenities feature a FITNESS ROOM, SAUNA, SUNROOM and PARTY ROOM. Close to all your amenities including public transportation, restaurants, schools, parks, RIVER VALLEY and DOWNTOWN. (id:46923)
RE/MAX Rental Advisors
1667 42 St Nw
Edmonton, Alberta
Talk about a unique property! There is actually a COMPLETELY SEPARATE REAR ENTRY to the basement, which makes this very easy to suite or run a home-based business. This 4 bedroom, 2 full bathroom home is move-in ready and affordable. The main floor has a large living room, eat-in kitchen, 3 bedrooms, and full bathroom. The basement is fully finished with the 4th bedroom, full bathroom, den, and large laundry/storage room. The yard is big enough for the garage of your dreams...or maybe a garage or garden suite. Located close to schools, shopping, temple, and just off of the Henday, talk about location! This property has so many possibilities, so do not miss out on this great opportunity! (id:46923)
RE/MAX Real Estate
#108 2504 109 St Nw
Edmonton, Alberta
A Stylish and Refreshed 2 Bed, 2 Bath condo in sought-after Ermineskin! This beautiful ground-floor unit showcases serene courtyard views through a wall of windows and features soaring ceilings that create a bright, mini mansion feel. With the ease of taking your pet outside for a walk just by leaving your patio doors. Enjoy elegant hardwood floors, granite countertops, and tile in the kitchen and baths. The chef-inspired kitchen includes a gas cooktop, built-in oven and microwave, and smart pull-out cabinetry. Large Master Retreat with 5pc Ensuite and Second Bedroom with Murphy Bed. Oversized concrete patio surrounded by low-maintenance perennials for summer beauty. With in-suite laundry, titled underground parking & titled storage, this pet-friendly, well-managed complex also offers an exercise room. Condo fees include HEAT and WATER. With a move-in-ready vibe—just steps to grocery shopping, LRT station, and green space! (id:46923)
Liv Real Estate
#409 625 Leger Wy Nw
Edmonton, Alberta
Just move in! Easy peaceful living at its best - it's the little things that make it a home. Drive up to the property and be impressed with lots of spacious visitor & handicapped parking. Marvel at the bountiful landscaping (this spring!), the quality sidewalks, foyer & elevators. This top floor beauty welcomes lots of sun all year long! Wow! Space & spaciousness and a fairly recent full paint! A classy great room is complemented by a feature divider to define without separating. Your plants will thrive. Sunny SW balcony is like 2 rooms - space for dining & sitting. Primary suite boasts space, privacy & an enviable ensuite with walk-in closet. 2nd bedroom is well placed and sized & a separate laundry room. U/G parking has a storage cage integrated w/parking spot-easy access. Short walk to Transit Centre,& Rec Centre. Great access to both Henday & Whitemud. Shopping is minutes away. Excellent Condo management, small pets w/approval. Your new best friends live there! Don't keep them waiting! (id:46923)
Maxwell Challenge Realty
#68 301 Palisades Wy
Sherwood Park, Alberta
Welcome to Princeton Court! This beautifully appointed two-storey condo townhome with reasonable condo fees offers an unbeatable location! Quick access to Hwy 16 & Anthony Henday, plus nearby restaurants, shopping, schools, parks & scenic walking trails. Enjoy a sun-soaked, south-facing back patio overlooking the courtyard—arguably the best spot in the complex for relaxing, sunbathing & summer BBQs. Inside, you’ll find numerous upgrades including rich dark laminate flooring, SS appliances & an open-concept kitchen featuring abundant cabinetry, granite countertops & dedicated eating area w/sliding doors framing that spectacular courtyard view. Upstairs, the spacious primary bedroom includes a private ensuite, complemented by two additional generously sized bedrooms & a full 4-piece bath—perfect for a growing family. The fully developed basement adds versatility with a Rec Room that can convert to a home office. Dble attached garage provides convenience & extra storage. Great for 1st time buyers/investors!! (id:46923)
Real Broker
10128 82 St Nw
Edmonton, Alberta
Situated in the heart of Forest Heights is this newly built half duplex two-storey home that blends modern living with smart investment potential thanks to its legal two-bedroom basement suite. The main level offers an airy open-concept design featuring a welcoming living space with an electric fireplace in the LR, a sleek kitchen, a bright dining area, along with a two-piece bath and back entrance that opens to a private backyard and the double detached garage. Upstairs includes three nicely sized bedrooms highlighted by a luxurious primary suite with a walk-in closet, elegant five-piece ensuite, plus a full bathroom and convenient upper-floor laundry. The fully developed basement features a separate side entrance to the self-contained legal suite with its own kitchen, living area, bathroom, 2-bedrooms and laundry—ideal for guests, extended family, or rental income. Located within walking distance to elementary schools, parks, public transportation, shopping etc. (id:46923)
More Real Estate
8515 24 Av Nw
Edmonton, Alberta
This beautifully renovated 4-level split with just over 2200 sqft of living space is exactly what first-time buyers and growing families are searching for. Fully updated from top to bottom, this 4-bedroom, 3 full bath home blends modern style with everyday comfort. The heart of the home lies in the kitchen, filled with abundant natural sunlight thanks to a south-facing backyard, and finished with high-gloss cabinetry, quartz countertops and a stylish backsplash. The main living room offers bay windows and a warm, inviting space to relax. The lower level features a cozy wood-burning fireplace and a forth room, perfect for movie nights and quiet evenings. Step outside to a massive backyard with an oversized composite deck, ideal for entertaining, kids, pets, and summer BBQs. Furnace/HWT/AC 2022 Located in a family-friendly neighborhood close to schools, parks, Costco, and just minutes to South Edmonton Common, this home makes daily life easy. This is a rare opportunity you don’t want to miss!! (id:46923)
The E Group Real Estate
2215 4 Av Sw
Edmonton, Alberta
Welcome to this brand-new executive home thoughtfully designed for multigenerational living. The main floor offers a private den, a main-floor bedroom with a full bathroom—ideal for parents, extended family, or guests—a convenient mudroom off the garage entrance, and a stunning open-to-above great room that creates a bright, welcoming atmosphere. The kitchen is equipped with 6-piece appliances, including a side-by-side full-size fridge and freezer, blending everyday functionality with modern style. Upstairs, the primary retreat features a vaulted ceiling and a luxurious 5-piece ensuite, providing a spa-like escape. With a layout designed to offer both shared living spaces and private retreats, this home is perfectly suited for families at every stage of life. Finished with modern details and executive-level design, this exceptional new home delivers comfort, flexibility, and long-term livability. (id:46923)
Cir Realty
11628 151 Av Nw Nw
Edmonton, Alberta
Turn key project; Located in the quiet community of Caernarvon, the home offers a solid layout and plenty of space to work with! The front entry opens into a spacious living room. The kitchen and dining area provide a good room, a pantry, and ample cupboard storage. The main floor includes 3 bedrooms and 1.5 bathroom. The basement with SEPERATE ENTERANCE offers 2 bedrooms,1 bathroom. Outside, the home features a large, private fenced backyard and an oversized double detached garage. The location is convenient, just minutes from the school, recreation center, medical office, restaurants, and local services. Bus stop is 1 min walk; New ROOF, soffits, fascia boards n gutters, new flooring, lighting, WATER TANK, WINDOWS, DOORS, Modern fittings are just waiting for your attention! (id:46923)
Initia Real Estate

