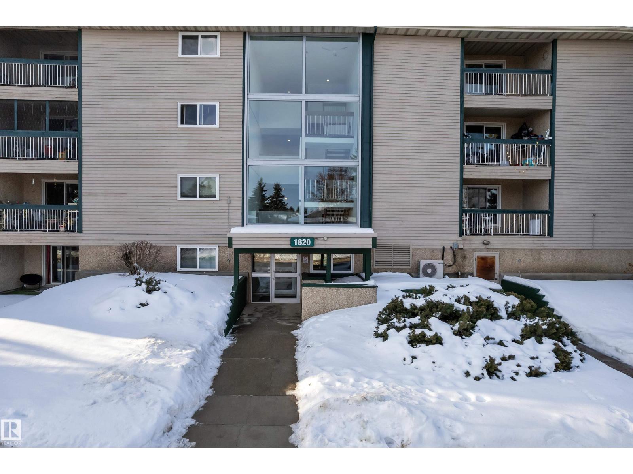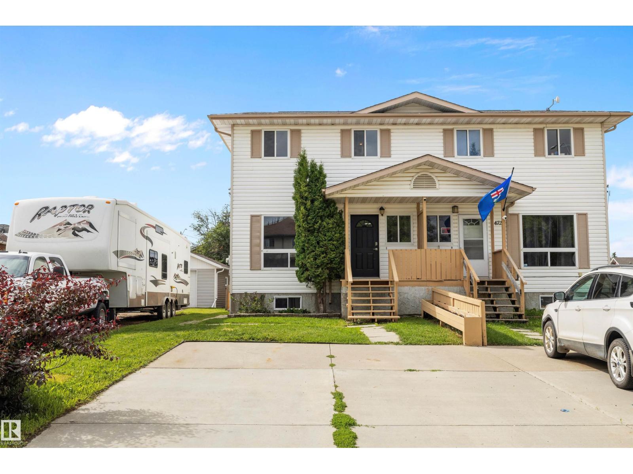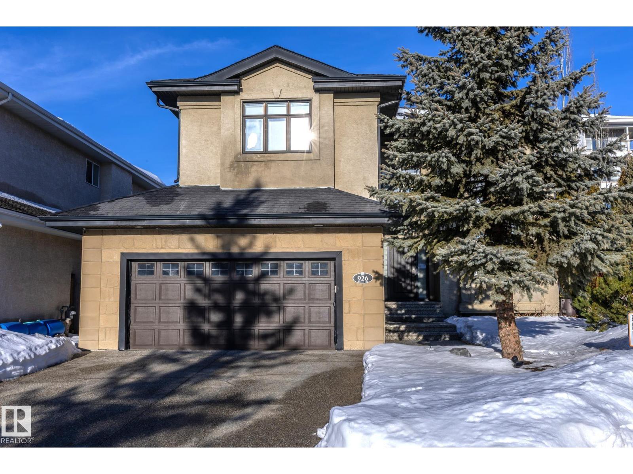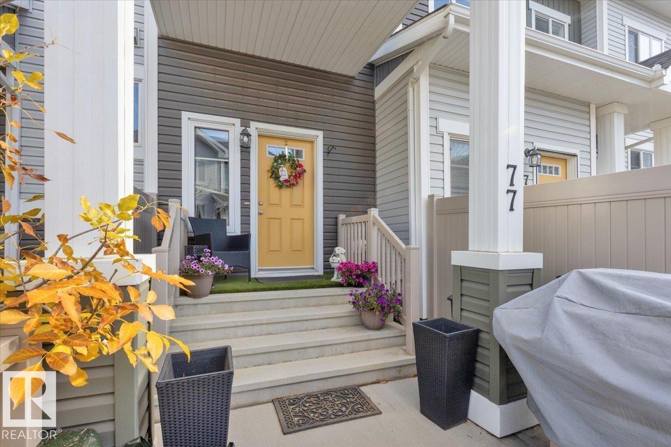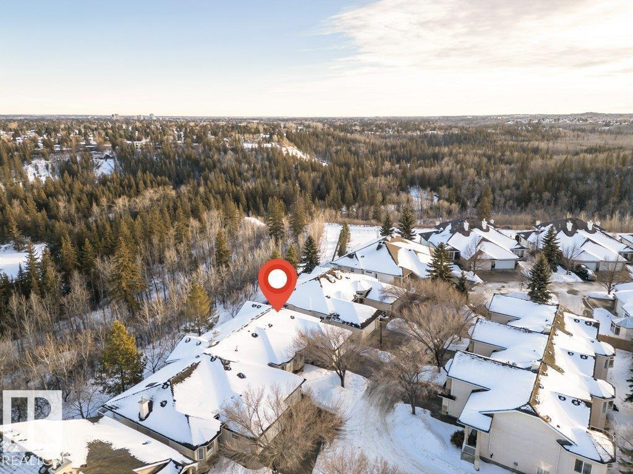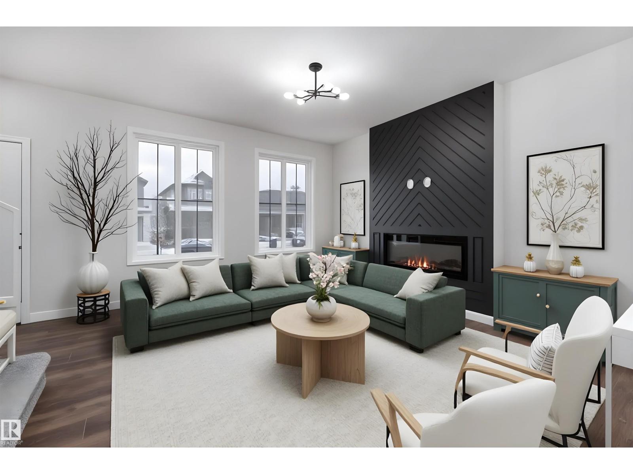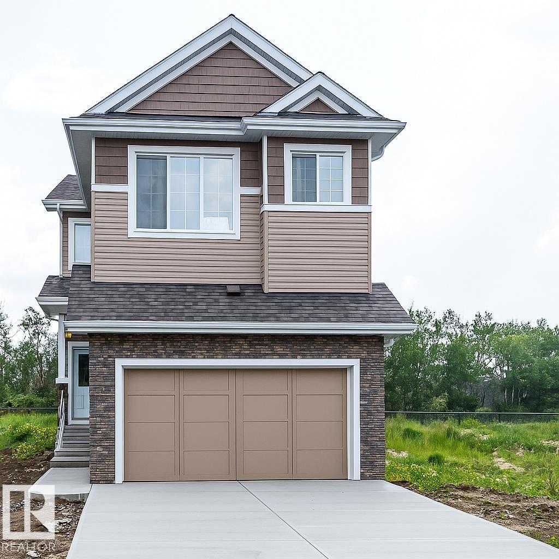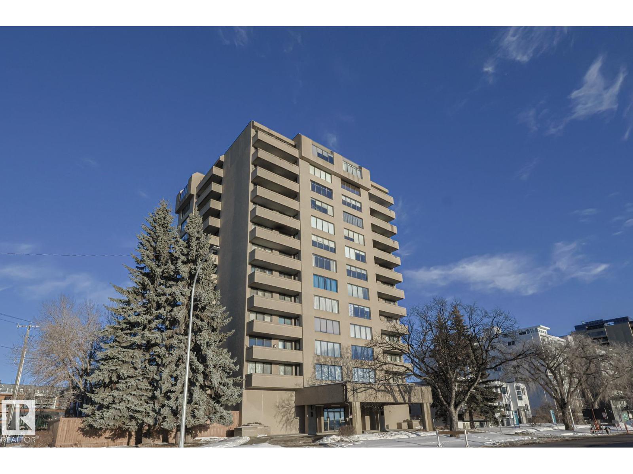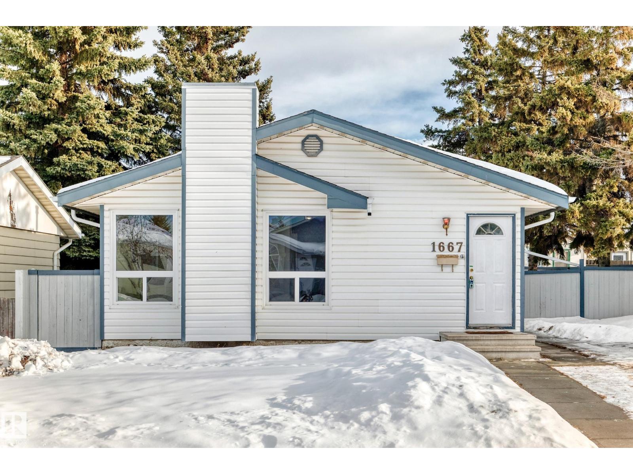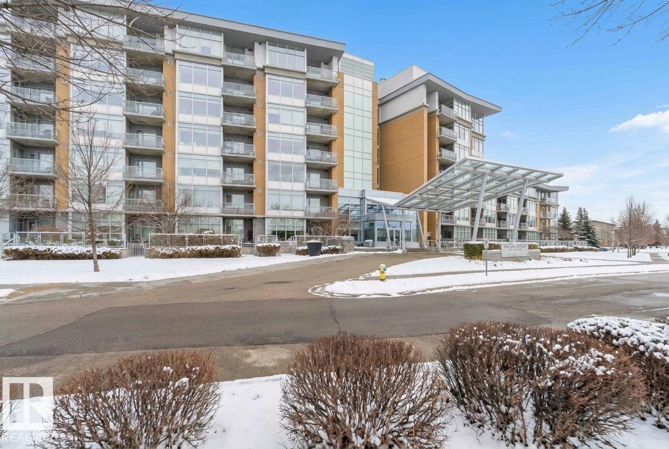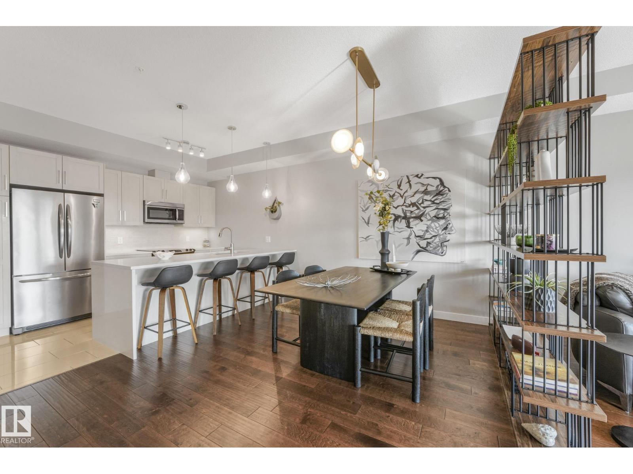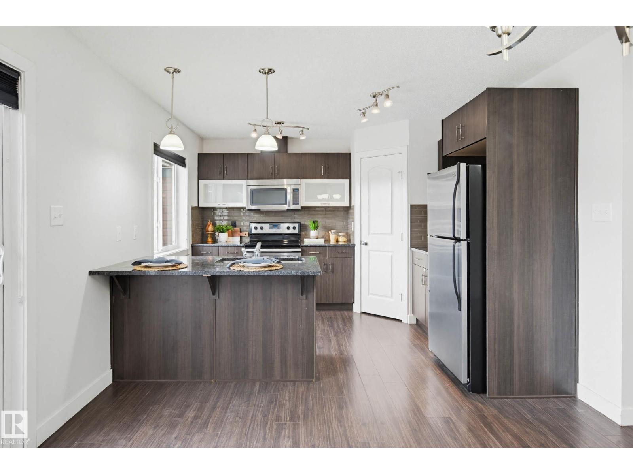Property Results - On the Ball Real Estate
#302 1620 48 St Nw
Edmonton, Alberta
Welcome to Mill Woods Terrace, located in the established community of Pollard Meadows. This third-floor unit in a low-rise condo conversion offers a quiet and comfortable living environment. The unit features a spacious entry hallway leading to a bright living area with large windows providing natural light and open views of the complex. The dining area is adjacent to the functional kitchen, which includes ample cabinet space and a breakfast bar. Two well-sized bedrooms, a hallway storage closet, and a full-size balcony complete the unit. The building includes on-site management, an elevator, and large laundry facilities on each floor. Conveniently located near schools, shopping, restaurants, and directly on an ETS bus route. Suitable for first-time buyers or investors. (id:46923)
Maxwell Polaris
4719 49 Av
Calmar, Alberta
Welcome to small-town charm in the heart of Calmar! This affordable 4-bedroom, 3-bathroom home offers 1,600 sq ft of beautifully finished living space across three levels—perfect for families, first-time buyers, or anyone looking to escape the city hustle. Step inside to a clean slate of fresh paint and neutral finishes that create a warm, inviting atmosphere. Enjoy brand new carpet throughout all of the bedrooms, updated light fixtures and switches, updated plumbing, as well as a brand new Hot Water Tank — adding to your peace of mind. The large backyard is ideal for summer barbecues, gardening, or simply relaxing with the kids or pets. Lastly, if you love fresh baking and convenience, you'll appreciate being just a short stroll to the beloved Calmar Bakery and only a 20-minute drive to the Edmonton International Airport. If you’re looking for space, updates, and a quiet community vibe—this Calmar gem is the one. (id:46923)
Grassroots Realty Group
926 Thompson Pl Nw
Edmonton, Alberta
Experience elevated living in this exquisite 2-storey home in Terwillegar Gardens, one of Terwillegar Towne’s most sought-after enclaves. Spanning 2,500 sq ft with 6 bedrooms & 4 baths, it features soaring 9-ft ceilings, elegant neutral tones, and a striking floor-to-ceiling black porcelain fireplace anchoring the living room. The chef-inspired kitchen boasts premium cabinetry, quartz counters, and a Fisher & Paykel dishwasher, flowing seamlessly to the dining area for effortless entertaining. Two inviting living rooms, a formal dining space, and a private den offer versatility for work, gatherings, and quiet moments. Renovated in 2023 with furnace & A/C replaced in 2022, plus reverse-osmosis water, softener, and electric blinds for everyday luxury. Outside, an elegant stucco exterior with heated double garage pairs with a gorgeous back deck, pergola, and BBQ area — all steps from the Terwillegar Rec Centre, parks, schools, boutiques, dining, and major routes. (id:46923)
Exp Realty
#77 2905 141 St Sw
Edmonton, Alberta
Welcome to this charming open-concept townhome sought-after Chappelle Gardens! This well-kept home features a spacious living room, modern kitchen with island, and walk-out 10’x10’ patio off the living room—perfect for entertaining. Includes 2 bedrooms, 1 bathroom, and ample storage space. The primary bedroom offers a walk-in closet for added convenience. Stylish finishes throughout with quartz countertops, tile bathroom floor, stainless steel appliances, and laminate flooring. Enjoy main-level laundry, private front yard fenced w/barbecue area, artificial turf and perennials, attached garage, and low condo fees. Residents have exclusive access to the recreation centre, clubhouse, skating rink, and community gardens. Walking distance to ponds, parks, and trails, with nearby schools, transit, and easy access to the Henday. A great opportunity for first-time buyers or investors seeking comfort, value, and convenience in a vibrant south Edmonton community! Pet friendly condo Low condo fee $229.00 per mo (id:46923)
RE/MAX Real Estate
#17 577 Butterworth Wy Nw
Edmonton, Alberta
You’ll know why you’ve waited when you see the peaceful living that comes with this WALKOUT BUNGALOW backing onto a ravine with a DOUBLE attached garage! Spacious living & dining room with hardwood, vaulted ceilings, gas fireplace & access to an upper deck overlooking the ravine. U-shaped kitchen with plenty of cabinets, stainless appliances, lots of counter space & a huge walk in pantry perfect for small appliances. Primary with newer hardwood floors (2021), a walk in closet & a fully renovated ensuite with large walk-in shower (2021). Main floor den with closet (could use as a bedroom). Main floor laundry. Fully finished lower walkout level with 9’ ceilings, recessed pots & large windows. Family room with wet bar & sink and direct access to the yard & covered lower deck. Also has 2 spacious bedrooms, a hobby/exercise room, a 4 pce bath & storage room with built in shelving. Other updates: Fresh paint (2021), , new A/C (2022). Incredible location ...units in this complex rarely come up for sale! (id:46923)
RE/MAX Excellence
34 Westwyck Li
Spruce Grove, Alberta
Enjoy 1,800 sq ft of brand-new, sun-filled living designed with modern lifestyles in mind. Situated on a desirable corner lot in Fenwyck, this home features an open-concept main floor with a bright kitchen, central island, and inviting living space anchored by a sleek fireplace. A full bedroom and full bathroom on the main level provide exceptional flexibility for guests or multi-generational living. Upstairs, you’ll find three generously sized bedrooms, including a serene primary suite with a 4-piece ensuite, along with an additional full bathroom, convenient upper-level laundry, and a versatile bonus room ideal for relaxing or entertaining. A separate side entrance offers excellent future potential, while the back deck is ready for warm summer evenings. Surrounded by golf courses, parks, shopping, and everyday amenities, this home perfectly blends comfort, convenience, and contemporary style. Some photos have been virtually staged. (id:46923)
Exp Realty
6235 175 Av Nw
Edmonton, Alberta
Welcome to this stunning, fully upgraded custom Montorio Home that backs onto a permanent full tree line!. This home boasts nearly 2450 sq.ft. of thoughtfully designed living space featuring a main floor bedroom with Ensuite—ideal for guests or home office. Additionally you will find a ½ bath half and a huge mudroom. An open-to-above living room with soaring ceilings, a spacious kitchen with walkthrough pantry, huge island and 9’ ceilings throughout the main. The side entrance to the basement offers future suite potential. Upstairs includes 3 spacious bedrooms, a versatile bonus room, and 2 full bathrooms. The luxurious primary and his and her walk-in closets. Includes: Smart Home System, triple pane windows, HRV system, gas water heater. (id:46923)
RE/MAX Professionals
#302 8340 Jasper Av Nw Nw
Edmonton, Alberta
This condo is located in the stunning area of the RIVER VALLEY and minutes away from the vibrate vibes of DOWNTOWN. When entering this condo, you are exposed to an open concept layout with nearly 1100 square feet of living space. There is a spacious living room with an adjacent dining area and an ideal kitchen. The master bedroom features a walk-out to the large BALCONY, a WALK-IN CLOSET and ensuite BATHROOM. The balcony also has an entrance from the living room. The condo features another full bathroom and a large IN-SUITE STORAGE with LAUNDRY. Enjoy the convenience of your own dedicated TITLED UNDERGROUND parking stall. Condo fees include ELECTRICITY, HEAT and WATER. The building amenities feature a FITNESS ROOM, SAUNA, SUNROOM and PARTY ROOM. Close to all your amenities including public transportation, restaurants, schools, parks, RIVER VALLEY and DOWNTOWN. (id:46923)
RE/MAX Rental Advisors
1667 42 St Nw
Edmonton, Alberta
Talk about a unique property! There is actually a COMPLETELY SEPARATE REAR ENTRY to the basement, which makes this very easy to suite or run a home-based business. This 4 bedroom, 2 full bathroom home is move-in ready and affordable. The main floor has a large living room, eat-in kitchen, 3 bedrooms, and full bathroom. The basement is fully finished with the 4th bedroom, full bathroom, den, and large laundry/storage room. The yard is big enough for the garage of your dreams...or maybe a garage or garden suite. Located close to schools, shopping, temple, and just off of the Henday, talk about location! This property has so many possibilities, so do not miss out on this great opportunity! (id:46923)
RE/MAX Real Estate
#108 2504 109 St Nw
Edmonton, Alberta
A Stylish and Refreshed 2 Bed, 2 Bath condo in sought-after Ermineskin! This beautiful ground-floor unit showcases serene courtyard views through a wall of windows and features soaring ceilings that create a bright, mini mansion feel. With the ease of taking your pet outside for a walk just by leaving your patio doors. Enjoy elegant hardwood floors, granite countertops, and tile in the kitchen and baths. The chef-inspired kitchen includes a gas cooktop, built-in oven and microwave, and smart pull-out cabinetry. Large Master Retreat with 5pc Ensuite and Second Bedroom with Murphy Bed. Oversized concrete patio surrounded by low-maintenance perennials for summer beauty. With in-suite laundry, titled underground parking & titled storage, this pet-friendly, well-managed complex also offers an exercise room. Condo fees include HEAT and WATER. With a move-in-ready vibe—just steps to grocery shopping, LRT station, and green space! (id:46923)
Liv Real Estate
#409 625 Leger Wy Nw
Edmonton, Alberta
Just move in! Easy peaceful living at its best - it's the little things that make it a home. Drive up to the property and be impressed with lots of spacious visitor & handicapped parking. Marvel at the bountiful landscaping (this spring!), the quality sidewalks, foyer & elevators. This top floor beauty welcomes lots of sun all year long! Wow! Space & spaciousness and a fairly recent full paint! A classy great room is complemented by a feature divider to define without separating. Your plants will thrive. Sunny SW balcony is like 2 rooms - space for dining & sitting. Primary suite boasts space, privacy & an enviable ensuite with walk-in closet. 2nd bedroom is well placed and sized & a separate laundry room. U/G parking has a storage cage integrated w/parking spot-easy access. Short walk to Transit Centre,& Rec Centre. Great access to both Henday & Whitemud. Shopping is minutes away. Excellent Condo management, small pets w/approval. Your new best friends live there! Don't keep them waiting! (id:46923)
Maxwell Challenge Realty
#68 301 Palisades Wy
Sherwood Park, Alberta
Welcome to Princeton Court! This beautifully appointed two-storey condo townhome with reasonable condo fees offers an unbeatable location! Quick access to Hwy 16 & Anthony Henday, plus nearby restaurants, shopping, schools, parks & scenic walking trails. Enjoy a sun-soaked, south-facing back patio overlooking the courtyard—arguably the best spot in the complex for relaxing, sunbathing & summer BBQs. Inside, you’ll find numerous upgrades including rich dark laminate flooring, SS appliances & an open-concept kitchen featuring abundant cabinetry, granite countertops & dedicated eating area w/sliding doors framing that spectacular courtyard view. Upstairs, the spacious primary bedroom includes a private ensuite, complemented by two additional generously sized bedrooms & a full 4-piece bath—perfect for a growing family. The fully developed basement adds versatility with a Rec Room that can convert to a home office. Dble attached garage provides convenience & extra storage. Great for 1st time buyers/investors!! (id:46923)
Real Broker

