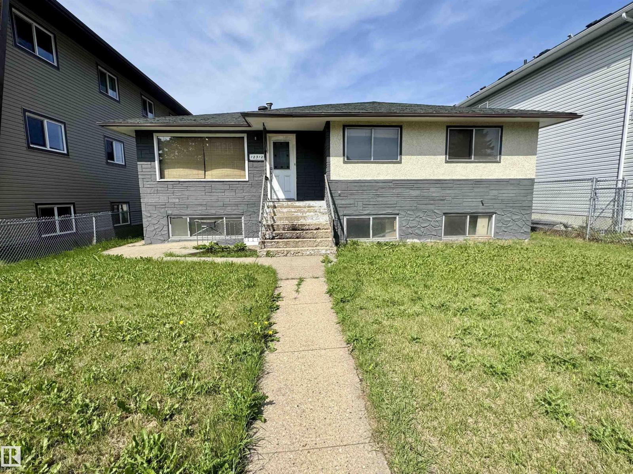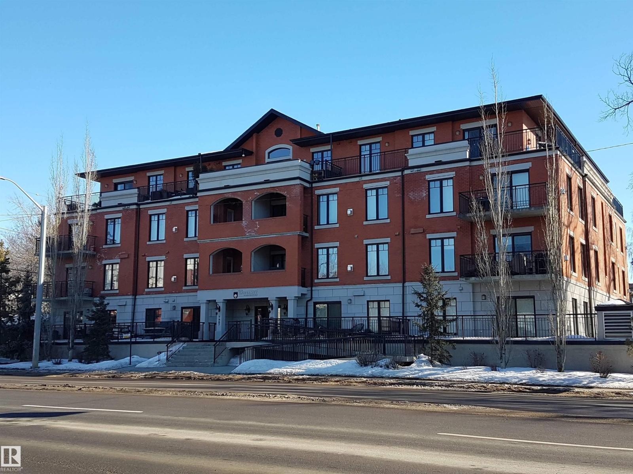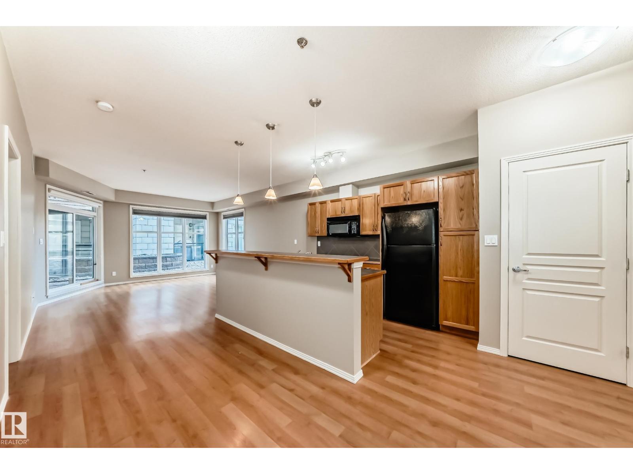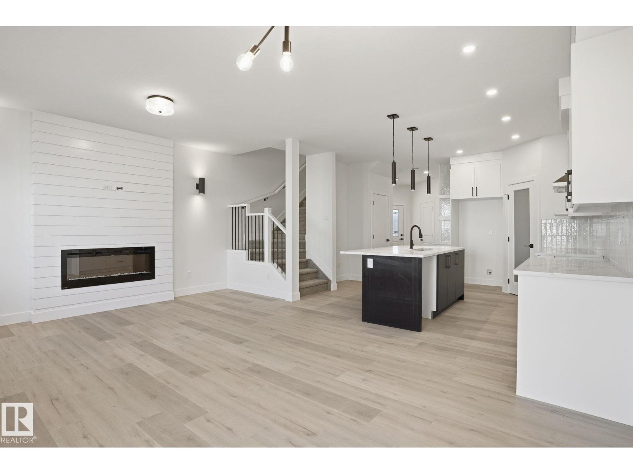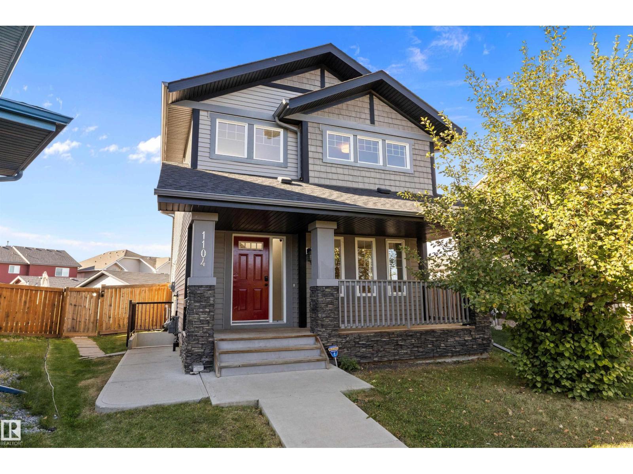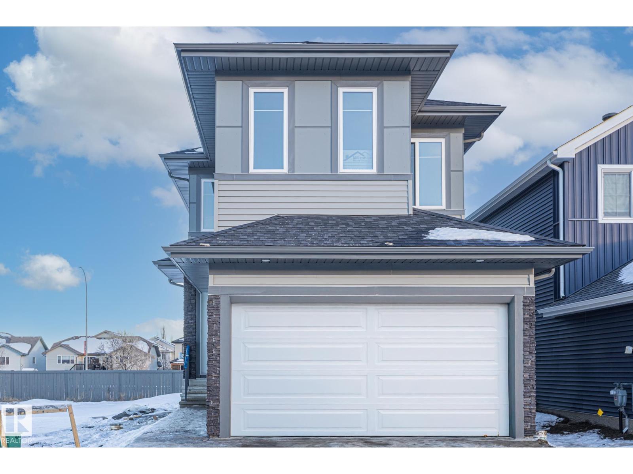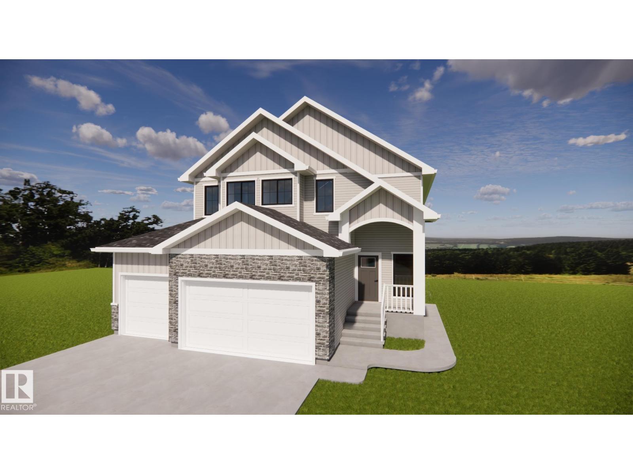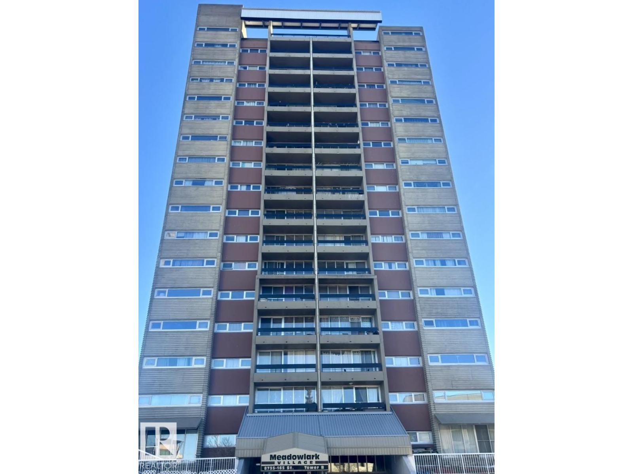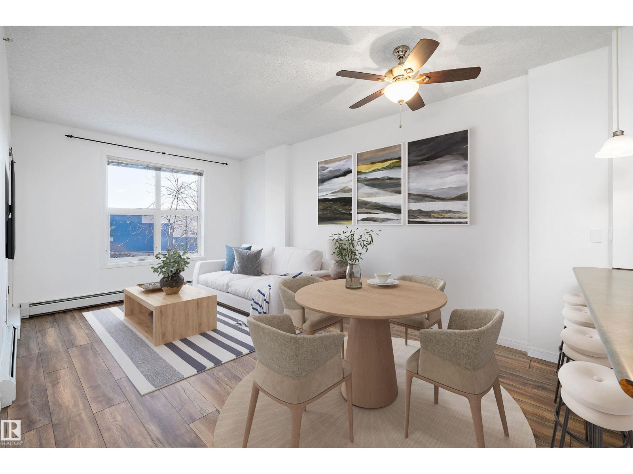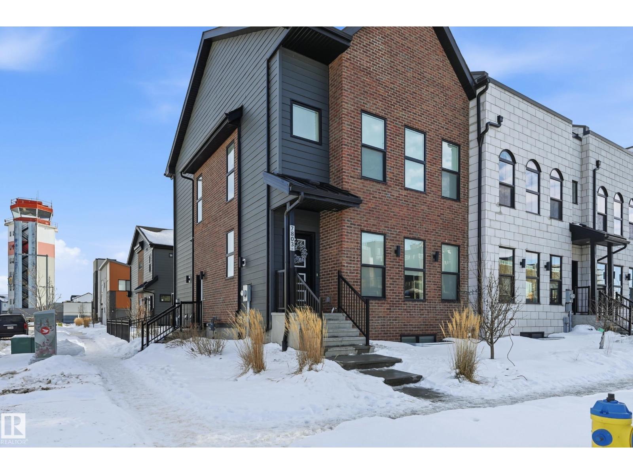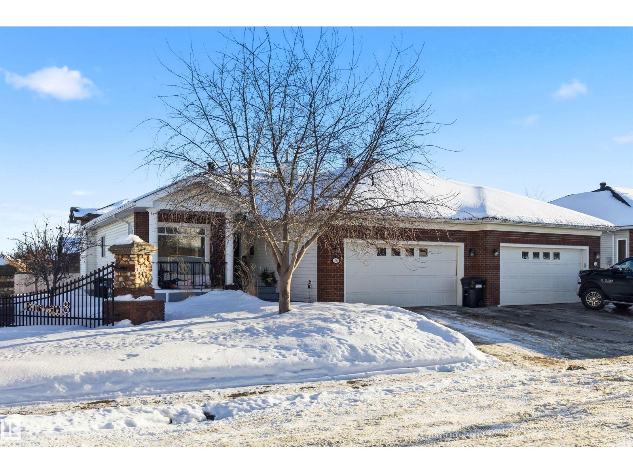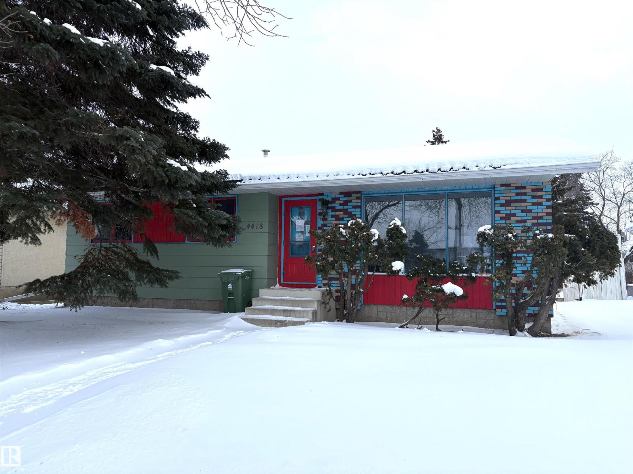Property Results - On the Ball Real Estate
12312 82 St Nw
Edmonton, Alberta
Investor Alert! Situated on a HUGE lot with a DOUBLE detached garage, this property is perfect for those looking to renovate or redevelop. With redevelopment happening all around, Eastwood is a vibrant and growing community. This bi-level has both front and rear access to both levels. Main floor was previously rented out & basement was in the process of renovations (mainly basement kitchen, bathroom & 1 bedroom remains to be finished). Huge potential, enjoy a great family home or investment property (entire house has AC installed a few years ago), 4 bedrooms on main floor, 4 bedrooms in basement along with a second kitchen in the basement! CLOSE TO ALL AMENITIES, SCHOOLS, MAJOR BUS ROUTES, GROCERY STORES & RESTAURANTS, MEDICAL SERVICES. A must see! (id:46923)
One Percent Realty
#103 7907 109 St Nw
Edmonton, Alberta
Extreme Value near the University of Alberta. In Outstanding Location, Quiet Concrete Building is a Beautiful 2 Bedroom, 2 Washroom, In Suite Laundry, Plus Underground Heated Parking, Large Patio Deck, many large bright windows, central air conditioning, nice new plank flooring, gas fireplace, granite counters, so much more ... 9 foot ceilings, excellent design... The Perfect Corner End Unit at the rear of building w most privacy is in University Properties A Timeless Elegance Brick Exterior with Handicapp Access. Walk to major box store grocery & shopping, schools, The University of Alberta Hospital and The U of A with all recreational, sports, entertainment, extra curicular educational activities. All services & retail also easy walking to Whyte Avenue another Icon of Lifestyle in Edmonton. Walkways and bicycle paths at Your door lead You to the North Sakatchewan River Valley Trail & Bike Path System. City Center, Southgate, River Valley, LRT all Nearby !!! # 103 is a Bright Private Corner Main Floor (id:46923)
Coldwell Banker Mountain Central
#152 4827 104a St Nw
Edmonton, Alberta
BEST LIFESTLYE !! SUPER LOCATION ! Bright, High Ceilings, Perfect Main Floor End Corner Unit, Heated Titled Underground Parking w storage locker. Must View, Amazing Design, Very Spacious Open Concept, abundance of natural light, very large windows corner unit features 2 full washrooms, large primary bedroom w super ensuite, separate den, flex, or 2nd bdrm opt. Nook & formal eating areas flow seemlessly from a Fabulous Kitchen w work eating island. High celings, upgraded appliances, newer stove top, dishwasher, garburator, window coverings, new carpets 2025, updated painting, very clean, quick possession is moving exciting. The Perfect Covered Patio from the great room area has concrete floor, glass railings, timeless Stucco, Tile Stone ext and is truly best with built in gas line for bar be que heaven year round. The Covered Patio is surrounded by landscape block flower bed gardens providing character, ambience. Walk to all amenties, services, Italian Store. Ideal South Location, QUALITY LIVING HERE !!! (id:46923)
Coldwell Banker Mountain Central
116 Spring Li
Spruce Grove, Alberta
Built by Homes By New Era, this brand-new 1,566 sq. ft. duplex with a double attached garage is thoughtfully designed and ready for you to call home. The open-concept main floor showcases a chef-inspired kitchen complete with ceiling-height cabinetry, quartz countertops, and soft-close drawers, flowing seamlessly into a bright great room accented by a striking shiplap feature wall and a cozy electric fireplace. Upstairs, the primary suite offers a serene retreat, featuring a tray ceiling and a spa like four-piece ensuite. Two additional bedrooms, a convenient upper-floor laundry room, and a versatile loft space complete the upper level. Premium upgrades include 9’ ceilings on both the main and basement levels, custom MDF shelving throughout, a garage floor drain, gas rough-ins for a BBQ, a tankless gas water heater, a high-efficiency furnace, HRV system, and a humidifier. With a separate basement entrance ready for future development. immediate possession and all appliances included! (id:46923)
Exp Realty
1104 161 St Sw
Edmonton, Alberta
Perfect for families or investors - enjoy the perks of cashflow or use as mortgage helper! This 2 story 1740 sq ft home the highly desirable GLENRIDDING HEIGHTS has a 2 BEDROOM LEGAL suite and a TRIPLE CAR GARAGE on a huge PIE LOT! Freshly painted and new lighting throughout, the living room & dining area will greet you as you enter. Leading to the kitchen with a nice view of the massive back yard. The back yard is actually 2 YARDS as the Upper Suite has a large fenced yard but the legal suite also gets its own fenced yard too! The 2nd floor has includes a nice bonus area to watch tv or use as an office, primary bedroom with walk in closet and 4pc ensuite! 2 other bedrooms complete the upper portion of the home! The suite has IN-FLOOR HEATING which helps ensure your tenant is always comfortable! Open concept living area with a nice sized primary bedroom, & kitchen with island. Space for more parking next to the garage! Close proximity to the Currents of Windermere, Anthony Henday, and plenty of Schools! (id:46923)
Professional Realty Group
89 Elliott Wd
Fort Saskatchewan, Alberta
As you enter the front foyer, you are welcomed by a convenient front closet offering ample storage for all your organizational needs, while a versatile den to the right. Moving further into the home, you’ll find access to the attached garage along with a walk-through pantry that leads seamlessly into the kitchen, with a large central island and generous counter space. The kitchen flows into the dining area, which opens directly onto the back patio, while the living room features an open-to-below design that creates a spacious, airy feel and is filled with natural light throughout the day. The main floor is completed by a convenient two piece bathroom. Upstairs, you’ll discover three well sized bedrooms, including a spacious primary suite, a large bonus room and an upper level laundry for added convenience. The primary bedroom boasts a luxurious five piece ensuite and a walk-in closet, while an additional four-piece bathroom serves the remaining bedrooms .Ideally located close to many amenities! (id:46923)
RE/MAX Edge Realty
155 Graybriar Dr
Stony Plain, Alberta
Tucked away on a pie shaped lot in a cul de sac steps from the golf course sits a spacious two-storey home thats perfect for a growing family. The Betty by HRD Homes boasts a custom floor plan new to the market and with over 2,600sqft above grade this home home is refreshing to experience. Elevated upgrades to the home incl. 9ft ceilings w/ 8ft solid core doors, vinyl plank flooring, gas fireplace accented by custom built ins, open concept kitchen with a spacious island, 13'x5' walkthrough pantry, generous main floor living, tankless hot water system, central A/C, hot/cold taps in the triple heated garage w/ floor drain & BBQ gas line. Upstairs hosts 3 spacious bedrooms all with walk-in closets incl. the 11'x17' primary bedroom and 17'x6' 'hidden' walk-in closet, custom tiled shower in your 5 pce ensuite, top floor laundry w/ sink & a bonus room. This home is a must see and will be sure to rise to the top of your list. *listing photos are design team renderings* (id:46923)
RE/MAX Preferred Choice
#26 8735 165 St. Nw Nw
Edmonton, Alberta
LOCATION, LOCATION, LOCATION! Don’t miss out on this bright, very spacious, move-in-ready 2-bedroom condo in the heart of Meadowlark Park. Ideally located just steps from schools, shopping, transit, the hospital, and all major amenities. This unit features new flooring throughout and thoughtful upgrades that create a fresh, modern feel. The functional layout offers comfortable living space, with large windows in every room providing an abundance of natural light. An excellent opportunity for investors or families looking for value in a well-established West Edmonton community. (id:46923)
Exp Realty
#1-208 4245 139 Av Nw
Edmonton, Alberta
1st time buyers & investors DON'T miss out on this one! This chic condo is perfectly located close to the LRT, shopping and main commuter routes AND is in a fully concrete structure; this means less sound transfer and MORE PRIVACY! The cherry on top is you get a rare 2 underground parking stalls AND the condo fee includes all utilities for stress free budgeting. Recent updates include vinyl plank flooring, fresh paint, and full sized stackable washer and dryer in-suite. This property is spacious with 9' ceilings, open concept living, 2 beds and 2 bedrooms. Get yourself moved in! (id:46923)
Exp Realty
7803 Yorke Rd Nw
Edmonton, Alberta
Turn-key investment opportunity in Blatchford! 7803 Yorke Road is a modern, purpose-built multi-suite property featuring three legal rental units: a main floor residence, a legal basement suite, and a separate garage suite. All units are currently tenanted, generating a strong $5,300 per month in rental income. Built in 2022, this low-maintenance property offers contemporary finishes, functional layouts, and long-term tenant appeal. Each suite is fully self-contained with its own kitchen, living space, and private entrance, providing multiple revenue streams from a single asset. Located in Edmonton’s innovative Blatchford community, the property benefits from close proximity to downtown, future LRT expansion, green spaces, and sustainable urban design. (id:46923)
Exp Realty
46 Longview Cr
Spruce Grove, Alberta
Welcome to 46 Longview Crescent in Spruce Grove, a beautifully renovated adult-living bungalow duplex offering comfort, style, and low-maintenance living. This 2-bedroom, 1/2 duplex features 1,250 sq ft of thoughtfully designed space & a double attached garage, perfect for those looking to downsize without compromise. Completely renovated in 2022, this home showcases modern finishes throughout, including new shingles & a new hot water tank for peace of mind. The bright, open main floor offers a functional layout ideal for everyday living and entertaining. The fully finished basement is a true standout, featuring in-floor heating and an impressive full wet bar complete with dishwasher. Backyard is wired for an invisible dog fence! Situated in a quiet, well-maintained adult community, this home combines contemporary updates with the ease of bungalow living. Ideal for professionals, retirees, or anyone seeking a turnkey property in a desirable Stoneshire! (id:46923)
Exp Realty
4418 45 Av
Bonnyville Town, Alberta
Property with Potential! This bungalow presents a great opportunity to create your ideal space! Located just a few blocks from the lake and within walking distance to local amenities and schools. Main floor features an updated kitchen and good sized living room with picture window. Dining area opens to a back deck. 3 bedrooms and 3 baths including a primary with 2 pc ensuite. Basement is developed with a family/rec room, extra room/ office, laundry and storage. Landscaped and partially fenced yard includes a 22' x 24' detached garage with back alley access. Create Your Perfect Space! Property Sold AS IS WHERE IS (id:46923)
RE/MAX Bonnyville Realty

