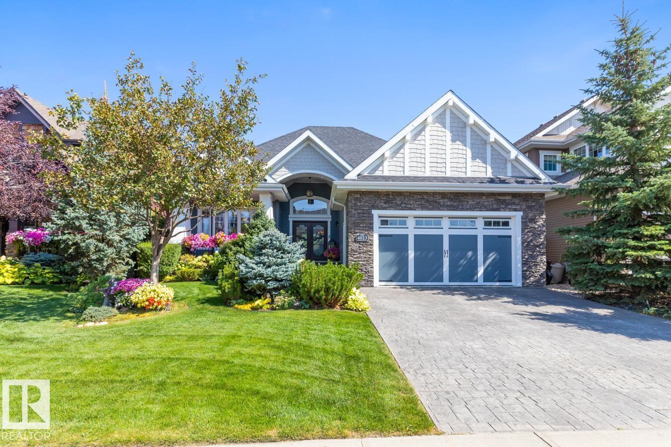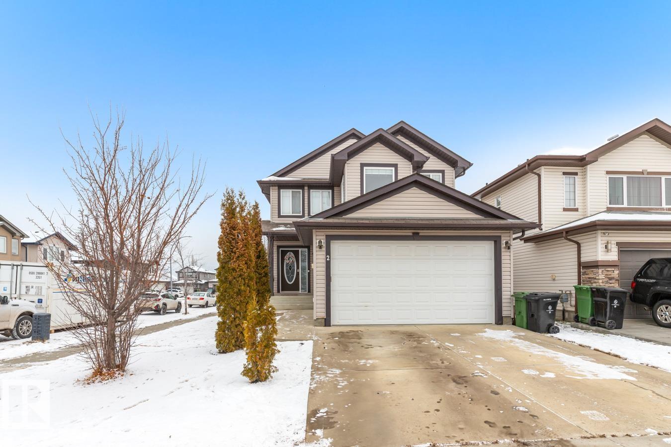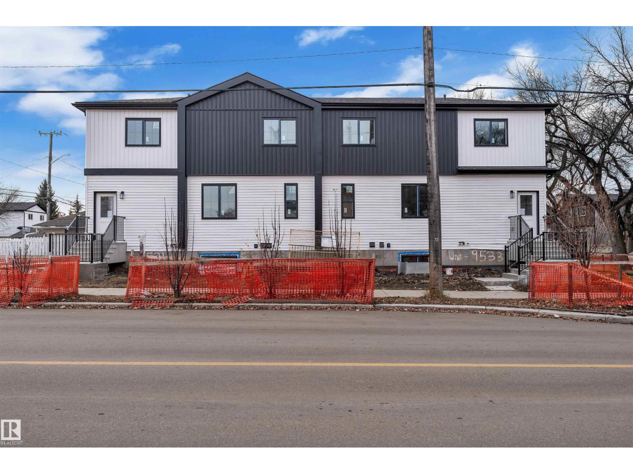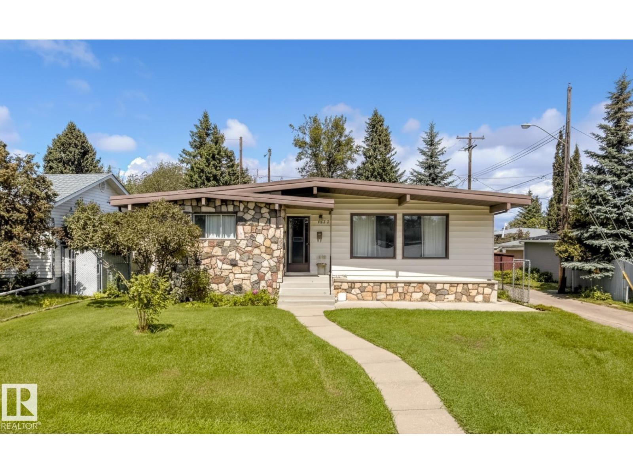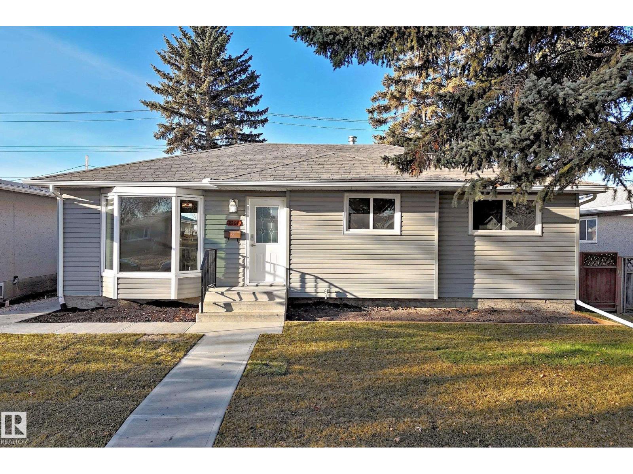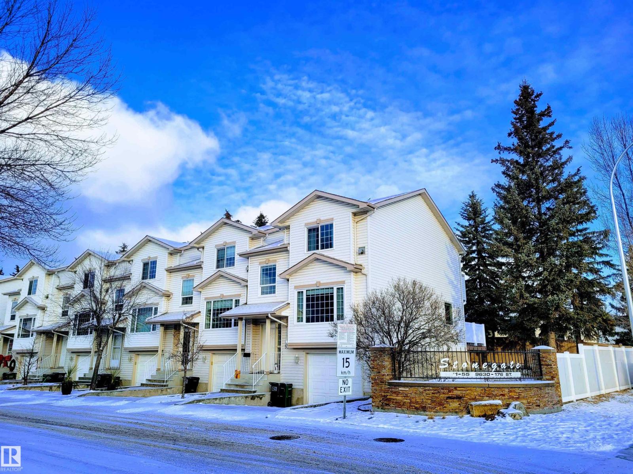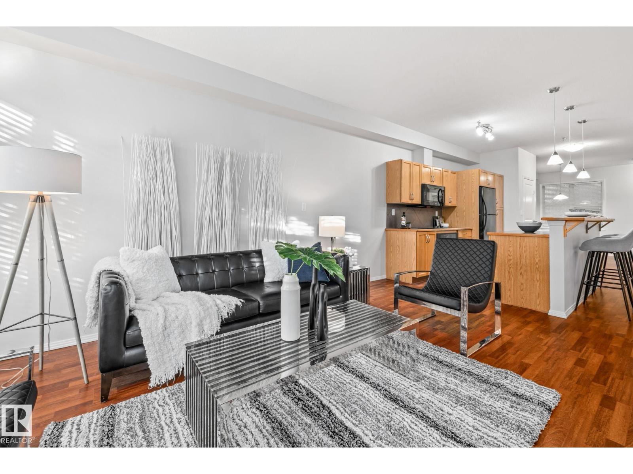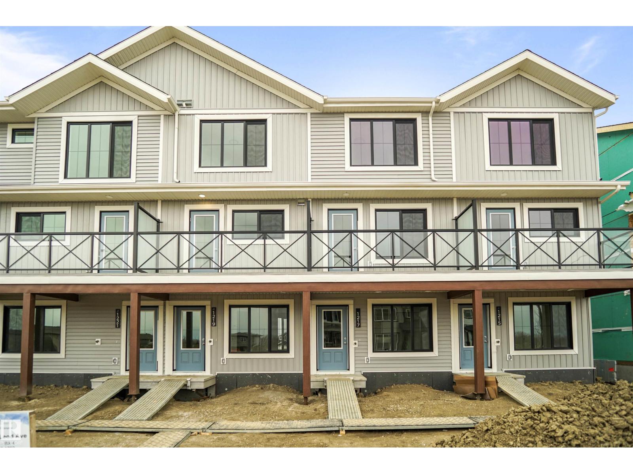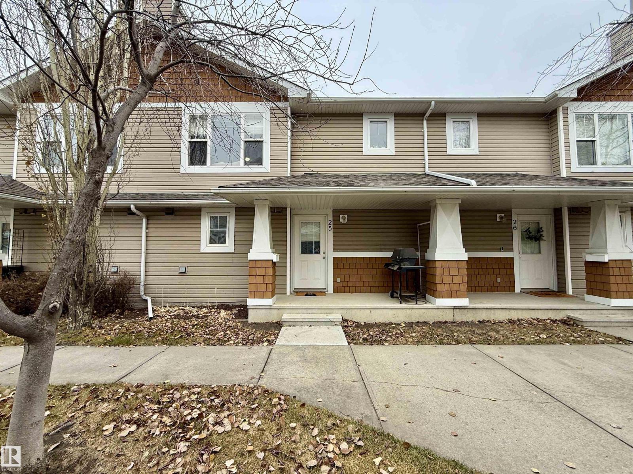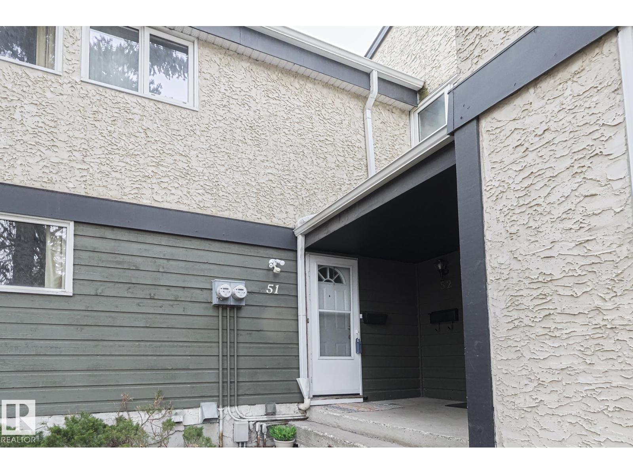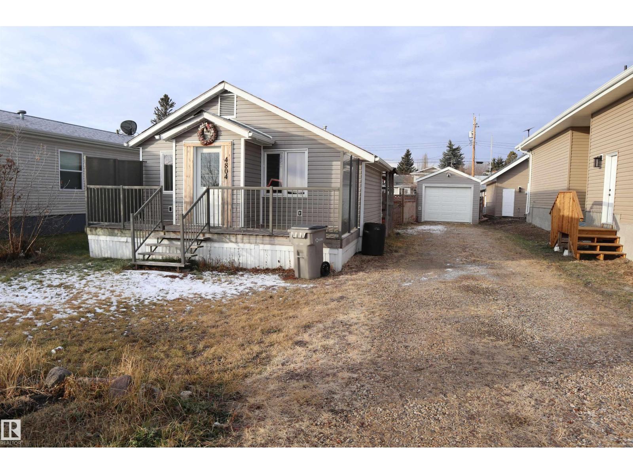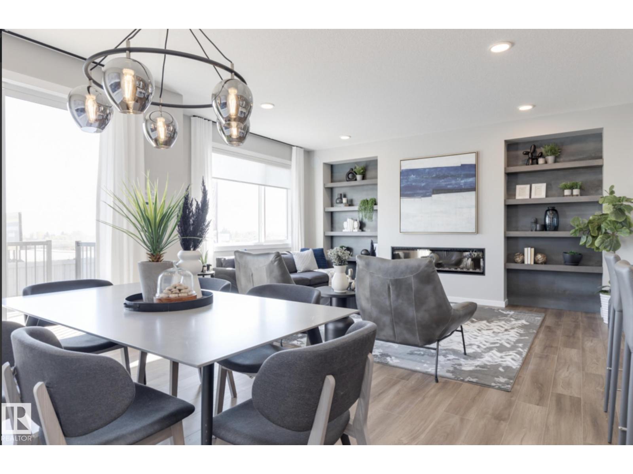Property Results - On the Ball Real Estate
4023 Whispering River Dr Nw
Edmonton, Alberta
This stunning former Full House Lottery Dream Home offers luxury living in the exclusive Westpointe of Windermere, BACKING ONTO A TRANQUIL RAVINE. Built by Perry Built Homes, this WALKOUT BUNGALOW combines rustic elegance with high-end finishes—featuring soaring vaulted ceilings, rich wood and stone accents, and over 3,500 sqft of finished space. Inside you'll find Miele appliances, Control4 system, heated floors (basement + ensuite), a soundproofed theatre room, and a beautifully designed wine cellar. Expansive custom bifold sliding doors on both levels create seamless indoor-outdoor living. The double-sided fireplace anchors the open-concept main floor, while breathtaking landscaping enhances the front and back yards. Every detail of this home has been thoughtfully crafted for refined living and lasting enjoyment. With HardiePlank® siding, oversized garage, and ravine views, this home is a rare find that must be seen in person. (id:46923)
The Foundry Real Estate Company Ltd
2 Sequoia Bn
Fort Saskatchewan, Alberta
This beautifully maintained family home is sure to impress! Featuring AC, 4 bedrooms, 3.5 baths, a SECOND KITCHEN & SEPARATE ENTRANCE, this property offers exceptional versatility. Hardwood flooring welcomes you into a bright, spacious foyer that opens to the great room. The kitchen boasts updated white cabinetry, SS appliances, corner pantry & island overlooking the dining area & cozy living room with fireplace. A den, 1/2 bath & main floor laundry complete the main level. Upstairs, you'll find a generous bonus room with vaulted ceilings, along with a king-sized primary suite offering a walk-in closet & 4pc ensuite. 2 additional large bedrooms plus a full 4pc bath complete the upper floor. The basement is ideal for extended or multi-generational living, featuring a 2nd kitchen, large family rm, 4th bdrm, 4pc bath, 2nd laundry, & separate entrance. Enjoy the fenced & landscaped yard with entertaining sized deck & patio. Complete with a double garage & located just steps to parks, trails & shopping. (id:46923)
RE/MAX Excellence
RE/MAX Elite
9531/ 9533 115 Ave Nw
Edmonton, Alberta
BRAND NEW BUILD! 4 LEGAL SUITES! TOTAL 10 BEDROOMS AND 8 FULL BATHS Incredible investment opportunity for those seeking a prime property. We have a brand-new build with four legally suited units, perfect for investors or large families. The property features 10 bedrooms and 8 full bathrooms. The upper units each have four spacious bedrooms, three full bathrooms, a modern kitchen, a generous living room, and laundry rooms. The lower suites offer one bedroom, one full bathroom, a large kitchen, a living room, and in-suite laundry facilities. Sleek quartz countertops add elegance to both levels. All appliances are included for a hassle-free move-in. Located in a highly desirable area, this property is ideal for tenants or a large family. Don't miss this fantastic rental investment opportunity! (id:46923)
Maxwell Polaris
11608 48 Av Nw Nw
Edmonton, Alberta
Malmo Plains' best lot with side and rear access - Not a corner lot original owners, mid century 1964 built, fully developed over 1449 sqft on the main floor. Great opportunity for a complete update or an infill in this desirable neighbourhood, foundation repair required. Priced to sell at land value - as is, where is (id:46923)
Initia Real Estate
8108 163 St Nw
Edmonton, Alberta
Location, Location - this perfect location backs onto Elmwood Community League & Elementary + Hillcrest junior hgh public school, H. E. Beriault catholic junior high. More schools a few blocks walk, Fantastic Family Neighborhood. Many More Upgrades with this Beautiful 5 bedrooms bungalow that has style, comfort, and functionality! The main floor features New Modern vinyl plank flooring throughout, a bright & spacious living area, corian counters kitchen with lots of upgraded cabinetry, a New Gorgeous 4 piece main floor washroom. The fully finished basement w New Carpet flooring has versatility w two additional bedrooms, super reovated 2nd washroom, large family room, extra storage. Enjoy the large double detached garage, private west fenced backyard, New Super Size Stone Patio ideal for relaxing or entertaining. More Upgrades of New Shingles + Eaves, New front yard landscape, newer windows. A Must View Property. This Quick Possession Renovated Home is Move-In Ready and has Great Value !!! NEW, NEW, NEW (id:46923)
Coldwell Banker Mountain Central
#52 9630 176 St Nw
Edmonton, Alberta
Located in the hidden gem of west EdmontonTerra Losa! This home is steps from walking trails, a park, shopping, & lake. This fully finished home has a white kitchen with brand new quartz counter tops, sink, new stainless steel fridge, luxury vinyl plank flooring. Eating area leads to patio doors & deck w/ privacy wall where you can enjoy the seclusion of the treed backyard. Laminate floors gleam in the living room with the sunny south facing window & there is a gas fireplace to keep you warm. Updated 2 piece powder room and updated light fixtures rounds out this level. Upstairs there are 3 bedrooms including a master bedroom with full ensuite & vinyl plank flooring. The main bathroom upstairs also features vinyl plank flooring and quartz counters. The basement has family room with large window and the laundry room. Furnace and hot water tank have both been replaced in the last few years. Single garage is an added bonus. Enjoy a quiet walkable area that blends natural beauty w/ urban convenience. (id:46923)
Royal LePage Summit Realty
#127 4831 104a St Nw
Edmonton, Alberta
Presenting a flawless, newly refreshed condo with 1,052 sq ft and 10-foot ceilings—a must-see! This is not a typical ground-floor unit; the private, south-facing balcony is raised, providing an elevated outdoor retreat over landscaping. The open living area features laminate floors and vast windows, ensuring a bright setting. The kitchen includes all appliances and a large eat-at island. Step out to your raised, secluded balcony—a peaceful spot for sun and relaxation. The unit offers two bedrooms, including a large main suite with a walk-in closet and a three-piece ensuite (walk-in shower). The second room is ideal as a study or den. Convenience items include a four-piece main bath, in-suite laundry, and a storage locker. A sought-after titled tandem parking stall fits two vehicles! Located perfectly, you get high walkability with easy access to groceries, shops (including the Italian Centre), and major roadways. Don't miss this opportunity for a great home in the prime community of Empire Park! (id:46923)
Rimrock Real Estate
22 Elizabeth Gd
Spruce Grove, Alberta
NO CONDO FEES and AMAZING VALUE! You read that right welcome to this brand new townhouse unit the “Gabriel” Built by StreetSide Developments and is located in one of Spruce Groves newest premier communities of Easton. With almost 1100 square Feet, it comes with front yard landscaping and a single over sized attached garage, this opportunity is perfect for a young family or young couple. Your main floor is complete with upgrade luxury Vinyl Plank flooring throughout the great room and the kitchen. The main entrance/ main floor has a good sized Den that can be also used as a bedroom, it also had a 2 piece bathroom. Highlighted in your new kitchen are upgraded cabinets, upgraded counter tops and a tile back splash. The upper level has 2 bedrooms and 2 full bathrooms. *** UNDER CONSTRUCTION , Photos used are from the same model previously built and this home will be complete with in the next 10-15 days colors and finishings may vary *** (id:46923)
Royal LePage Arteam Realty
#25 70 Cavan Rd
Sherwood Park, Alberta
Perfect for First-Time Home Buyers or Professionals! Pride of ownership is evident in this well-maintained 2 bedroom, 2 bathroom townhouse in an 18+ community with low condo fees. With a neutral paint palette, vinyl flooring, updated bathrooms, and large windows providing excellent natural light. The main floor offers a versatile layout with a bedroom, full bathroom, laundry/storage room, and access to your single car garage! The upper level will impress with an open-concept living and dining area that flows seamlessly into the functional, stylish kitchen with stainless steel appliances. The large primary bedroom is privately located off to the side and includes an updated 3-piece bath with a gorgeous walk-in shower. Enjoy the cozy front patio overlooking green space. Additional features include a single attached garage with parking pad and convenient proximity to visitor parking. Easy access to major transportation routes including the Yellowhead, Anthony Henday, and Highway 21. (id:46923)
2% Realty Pro
51 Belmead Gardens Nw
Edmonton, Alberta
Welcome to Belmead Gardens! PRIME LOCATION with opportunity to own your own home. This 2 story, 4 BED, 1,675 SQFT (UP & DOWN) home has everything that you have been looking for. FULLY FINISHED BASEMENT, PET FRIENDLY, PRIVATE BACKYARD & 1 PARKING STALL. As you enter you have the kitchen, dining room, 2 piece bath & spacious living room with patio doors leading to your fenced backyard. Upstairs you have a 4 piece bath with 4 nicely sized bedrooms. The basement includes laundry, family room & flex room, hot water tank (2025). Close to all amenities including West Edmonton mall, Whitemud & Anthony Henday. (id:46923)
2% Realty Pro
4804 49 St
Calmar, Alberta
This cozy home has vinyl plank throughout, decks, a large fenced yard, and a Storage garage. Inside the home the main floor welcomes you with the living room that is open to the kitchen and dining. The home has two bedrooms, laundry, and a 4 piece bathroom to conclude the floor plan. The home has a front deck, and large deck off the back leading to the spacious fenced backyard with a storage shed. The 20'x12' storage garage has power and an overhead door. This cute property welcomes you to Calmar! (id:46923)
RE/MAX Real Estate
17444 2 St Nw
Edmonton, Alberta
SOPHISTICATED UPGRADES | WALKOUT BASEMENT WITH POND VIEW | PIE LOT | CUL-DE-SAC. Homes By Avi welcomes you to picturesque Marquis West with this exceptional 2 storey with room for every family member to live comfortably. Stunning details throughout this 3 bedroom (all w/WIC’s), 2.5 bathroom home showcasing desired dreamy neutral palette & black hardware package. 2340 SQ FT above grade boasting vinyl plank flooring, plush carpet, finished stairs to basement, electric f/p & oversized windows in GREAT ROOM, plus chef’s kitchen w/42 upper cabinets, chimney hood fan, gas rough-in & robust appliance allowance. Upstairs, the king-sized primary retreat offers a 5-piece ensuite w/soaker tub, dual sinks & walk-in shower. Two add'l bedrooms, add'l bath (w/dual vanities), laundry room & cozy family room (w/conduit for future wiring) complete the upper level. Full 24’ wide back deck offers great entertaining space for all seasons. Double attached garage & prime location close to schools, shopping & parks. MUST SEE! (id:46923)
Real Broker

