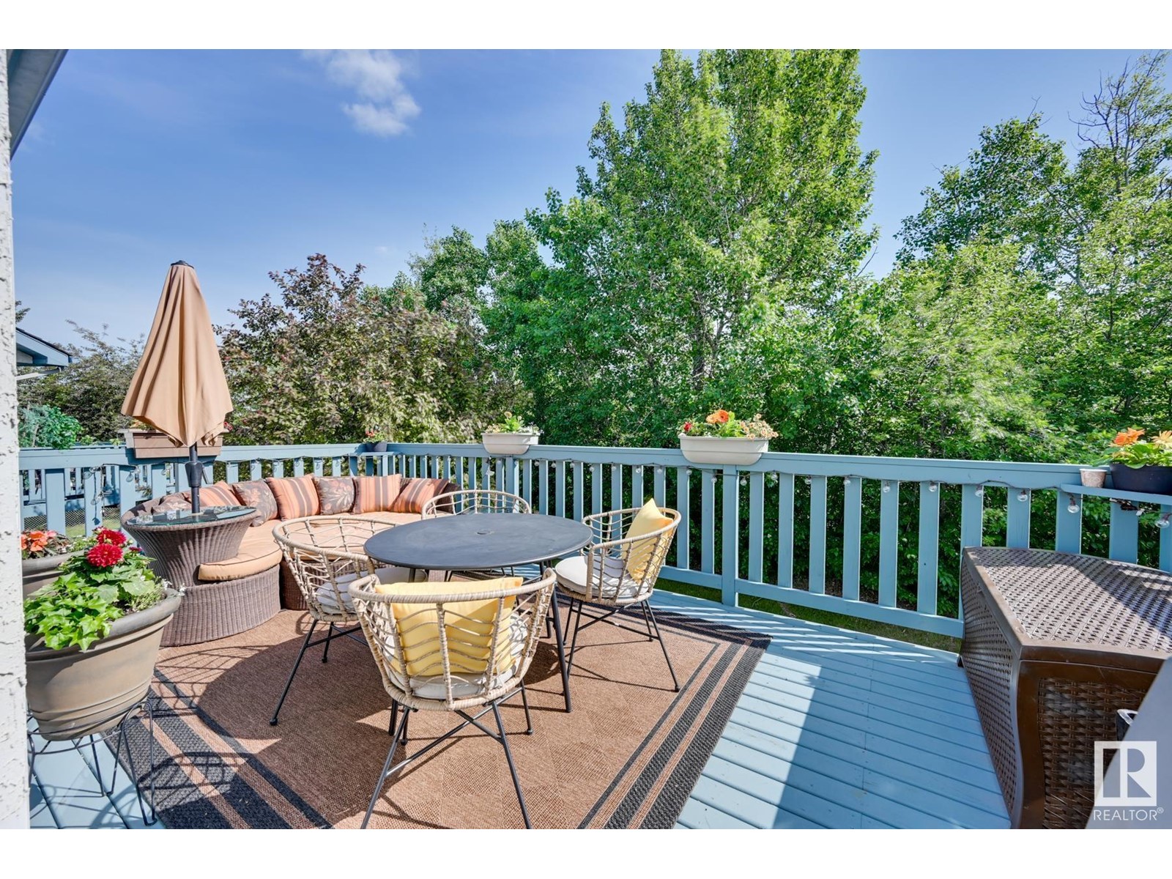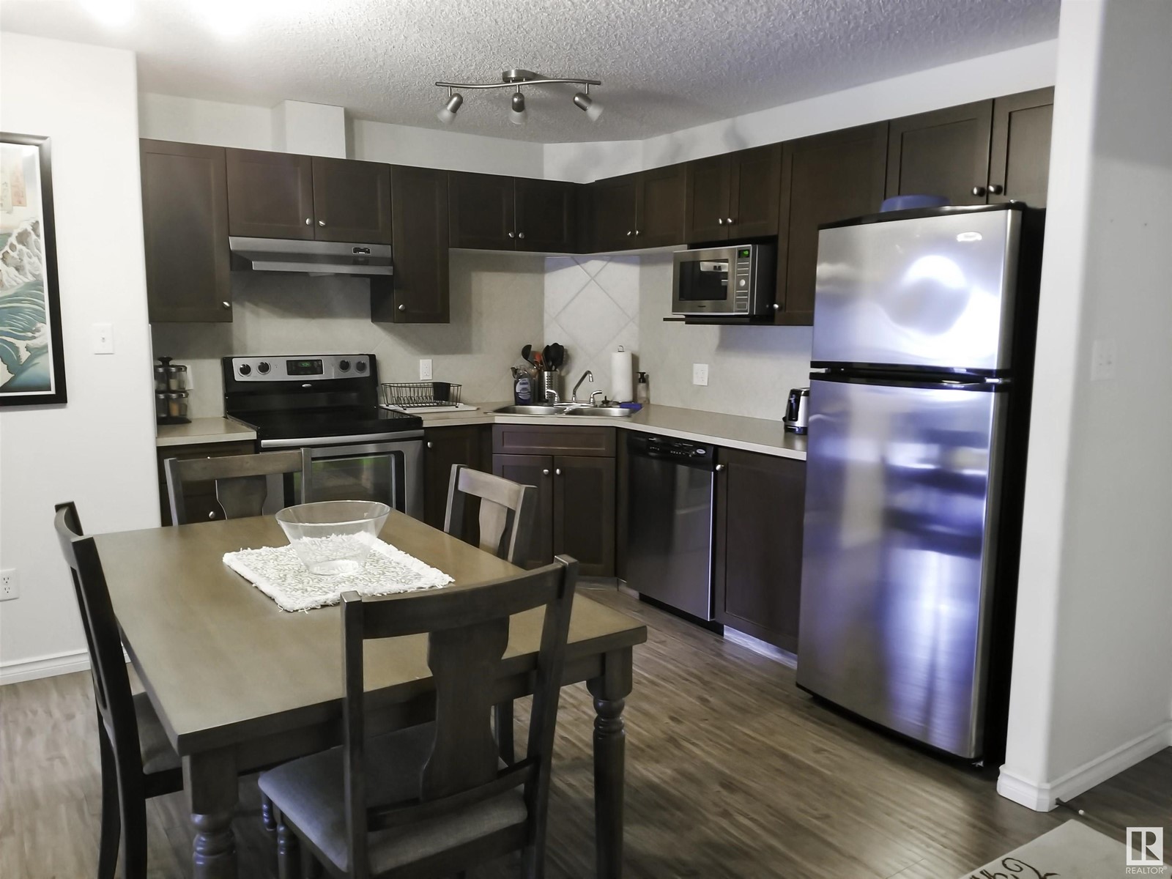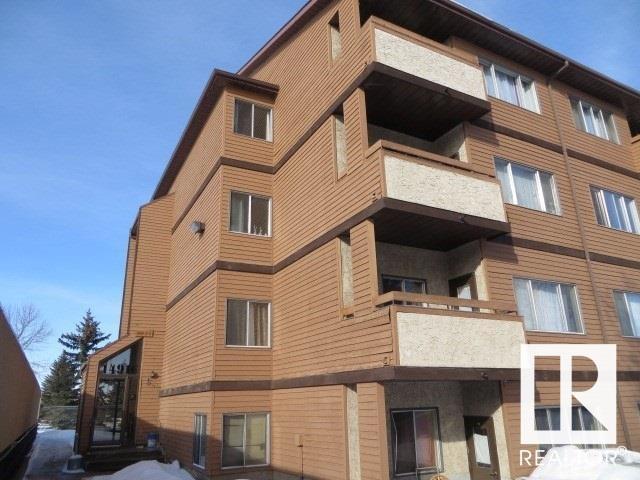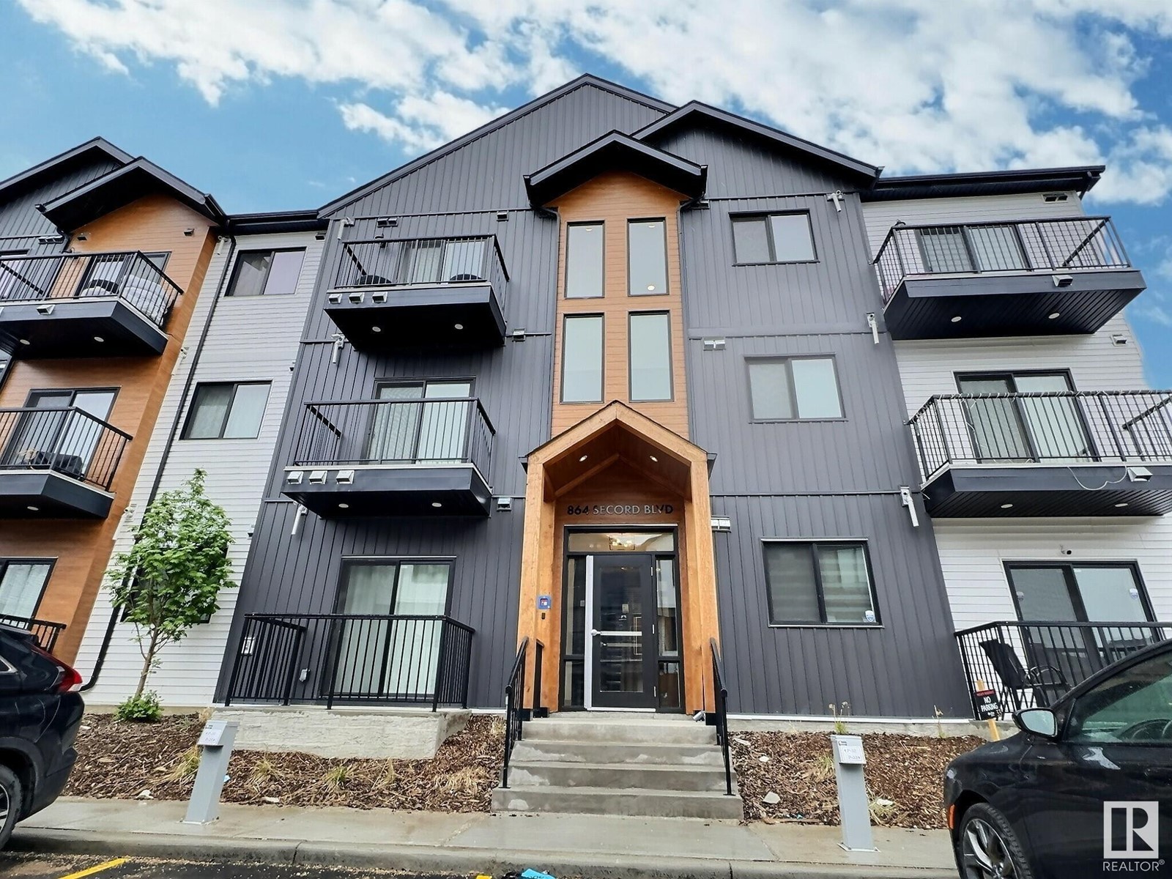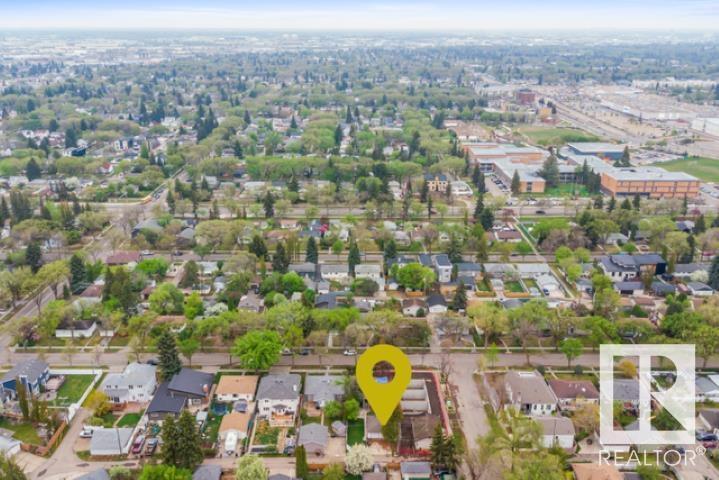Property Results - On the Ball Real Estate
1419 150 Av Nw
Edmonton, Alberta
LOOKING FOR A SUPER-SIZED HOME FOR YOUR LARGE FAMILY? THIS 2021 TWO STOREY IS FULLY LOADED - TOP TO BOTTOM! STUNNING OPEN TO BELOW 3349 SF BOASTS A TWO BEDROOM MOTHER-IN-LAW SUITE with a SEPARATE ENTRANCE. THIS HOME IS BIG. BOLD & BEAUTIFUL. TILE FLOORING. SEVEN TOTAL BEDROOMS. FOUR FULL BATHS. Granite in KITCHEN & ALL FOUR BATHROOMS. AIR CONDITIONING. SOUTH FACING YARD. Heated & Oversized Garage with Epoxy flooring. MAIN FLOOR BOASTS A FULL BATH AND BEDROOM. WALKTHROUGH PANTRY. Ensuite features OVERSIZED SHOWER AND JETTED TUB. TWO SETS OF WASHER/DRYERS. Short walk to a gorgeous pond/green space. RECESSED LED LIGHTING w/ Remote colour-changing ability in the primary bedroom & kitchen & bonus room. Fraser Vista offers both urban & rural living. Moments away from the beautiful North Saskatchewan River Valley enjoy abundant retail, grocery stores, restaurants and ring road access nearby. This is a TURN-KEY opportunity to live in a NEARLY NEW BRAND NEW HOUSE with all the bells and whistles. (id:46923)
RE/MAX Elite
9540 148 St Nw
Edmonton, Alberta
Brand new infill in the beautiful and highly sought after community of Crestwood. Location is incredible, minutes from great shopping, restaurants and cafes. With over 2500 sqft of livable space, home features a 2 bdrm legal basement suite and a 1 bdrm garage suite, yes 3 separate units total. Luxury vinyl plank throughout the home, this home features 6 bdrms and 4.5 baths. Main floor open concept layout with a dream kitchen, family room with fireplace, office, mudroom with built-in cabinets and pantry with coffee bar. Upstairs offers 3 bdrms and 2 full baths. Primary bdrm features a large walk-in closet and a gorgeous en-suite with soaker tub, separate tiled shower and double sinks. The Legal Basement suite offers 2 bdrms, 4-piece bath, living room and full kitchen with eating bar. Garage suite with 1 bdrm and full bath. Heated Garage! The perfect property for any investor or for a buyer looking for not 1 but 2 mortgage helpers. next door also available with 3 more units making this MLI eligible. (id:46923)
RE/MAX River City
#21 1130 Falconer Rd Nw
Edmonton, Alberta
GORGEOUS WALKOUT on a GREENBELT in desirable River Ridge. Meticulously maintained unit features bright living rm w/ feature fireplace, soaring windows, spacious kitchen, sunny dining nook & new paint. 2nd floor boasts 2 sizeable bdrms, 2 bthrms & laundry. Primary suite has walk-in closet w/ well-designed built-ins plus updated ensuite w/ newer vanity, soaker tub & walk-in shower. Find additional space in RENOVATED basement w/ second living rm & bright bedroom/flex rm. Plus renovated/MODERN 3pc bthrm w/ quartz counter/tiled shower. Enjoy summer evenings on the spacious upper deck overlooking a greenbelt or get cozy on the ground level patio. Features incl AC, new paint, water softener, water tank (2023), updated furnace (2010), newer windows, new garage opener, double garage & extra storage. Well-maintained complex (new roads) & grounds very well-kept. Falconer Heights Park easily accessible plus treed walking trails directly behind unit. All amenities/shopping/dining & major arteries easily accessible. (id:46923)
RE/MAX Elite
730 Kinglet Bv Nw
Edmonton, Alberta
Better Than New! This beautifully upgraded, original-owner home offers space, style, and comfort in one perfect package. Featuring 4 large bedrooms plus a spacious bonus room upstairs, there's plenty of room for the whole family. The main floor shines with a chef-inspired kitchen, built-in appliances, walk-through pantry, and luxury finishes throughout. The fully finished basement includes a 5th bedroom & a second kitchen, AND a second laundry room—ideal for guests, or extended family. Step outside to a low-maintenance composite deck and enjoy the generous backyard, perfect for summer fun. The epoxy-coated garage floor adds a sleek, durable touch you’ll appreciate year-round. Every inch of this home has been carefully maintained and thoughtfully upgraded by its original owner. Located in a family-friendly neighborhood near schools, parks, and all amenities, this home truly has it all. Don’t miss your chance to own this turn-key beauty that blends comfort, function, and luxury. Welcome home! (id:46923)
RE/MAX River City
#43 3111 142 Av Nw
Edmonton, Alberta
This beautifully renovated top-floor corner unit offers over 1000 sq ft of bright and functional living space. Boasting 2 sides of exposure, this spacious 3-bedroom, 1-bathroom bungalow-style condo is perfect for those seeking a quiet and convenient location.Recent updates include:Kitchen (2024).Floors & Lighting (2024). Furnace (2023), Air Conditioning (2023), Hot Water Tank (2022). The open-concept living and dining area provides ample natural light and a welcoming atmosphere, ideal for family gatherings or entertaining guests. The primary bedroom features a walk-in closet, while the additional two bedrooms are also generously sized. Enjoy outdoor living on the large private patio, perfect for barbecues and relaxation. The unit also includes an attached storage room and is move-in ready for the next owner. Located in a peaceful neighbourhood, this condo is close to all major amenities, including shopping, schools, public transportation , and parks. Pet-friendly building (check bylaws) (id:46923)
Maxwell Challenge Realty
341 Calderon Cr Nw
Edmonton, Alberta
Incredible opportunity to own in Cumberland—a dynamic community known for scenic parks, winding trails, and top-tier family amenities. This air-conditioned 1900 sqft features 5 bedrooms, 3.5 baths, and a unique layout designed for modern living. The main floor boasts a sun-filled living room with a gas fireplace, elegant dining, a bright nook with deck access, and a stylish kitchen with stainless steel appliances and a corner pantry. Upstairs offers a large primary suite with WIC & 5-pc spa-like ensuite, two more bedrooms, a 4-pc bath, a bonus room, and laundry. Enjoy a heated double garage for year-round comfort. The fully fenced backyard is an entertainer’s dream with privacy trees, fire pit, and plenty of room to play. Finished basement adds rec space, 2 more bedrooms, and a 3-pc bath. Major upgrades include a new furnace, carpets, appliances, lighting, and shingles. Steps to Cumberland Lake & park, playgrounds, and a K–9 school, with quick access to transit and major roads. Truly the full package! (id:46923)
The E Group Real Estate
#1332 9363 Simpson Dr Nw
Edmonton, Alberta
Welcome to the lovely community of South Terwillegar. Whether you're looking for an investment opportunity, first home, or hoping to downsize, this 2 bed + 2 bath + den third floor condo is a must see. The primary bedroom features a walk-in closet and it's own 4 piece ensuite. The secondary bedroom is very generously sized, and if you still need more space the den is perfect for a home office. The kitchen and dining are flow seamlessly into the living room, making the centre of the home a perfect entertainment hub. Located within a stone's throw of multiple playgrounds, shopping, public transit, a rec centre, schools, and so many other amenities, the location alone will make you fall in love with this home. The building features secure entry and it's own gym as well. Don't let this one slip away! (id:46923)
Century 21 Leading
5720 103a St Nw
Edmonton, Alberta
- 8,912 sq.ft industrial building on 0.54 acres - Drive-thru bays - (2) 10T cranes (1 per bay) - 23’ clear height - Dual compartment sumps - 200A power per bay (TBC) - Heavy Industrial Zoning - Close proximity to Calgary Trail, Gateway Boulevard and Whitemud Drive (id:46923)
Nai Commercial Real Estate Inc
60 Windermere Dr Sw
Edmonton, Alberta
ONE OF A KIND with spectacular river views, this luxury home boasts over 8,000sf of lavish living space on over 30,000sf of landscaped grounds in prestigious Windermere Ridge, one of the most exclusive neighbourhoods in Edmonton. Entering through the private gate & up the winding driveway, this estate offers your family security & tranquility. From the elegant barrel ceiling foyer, gaze upon the executive den w/fireplace & access to the sprawling patio, backyard & river valley. Enjoy the massive chef’s kitchen w/Sub-Zero, Thermador & Miele appliances, walk-in pantry, ample dining room & great room w/fireplace & TV area. Three upstairs bedrooms w/vaulted ceilings & ensuites incl. the spacious primary w/fireplace & large balcony with panoramic river view. Another den, 765sf loft/gym/yoga studio over the heated 4 car garage & laundry room complete the top floor. The spacious walkout basement includes a family room w/fireplace, a games/billiards room & 2 more bedrooms. Assessed by the City at over $3.6M. (id:46923)
RE/MAX Excellence
#208 14916 26 St Nw
Edmonton, Alberta
Best buy in the Victoria Trail Apartments for this 2 bedroom 2nd floor easy exceptional value in the Fraser community. This 2-bedroom unit also has a den which makes it perfect for a first time buyer, small family, or investor. The condo has a functional floor plan makes this home both practical and inviting. The large kitchen is spacious and the adjoining dining and living rooms create an ideal space for hosting special occasions. The home has 2 generously sized bedrooms and a versatile den that can serve as an office or extra storage. Completing the layout is a 4-piece bathroom. Additionally, the home includes a covered parking stall #144 for your convenience. The condo is close to all amenities, schools, parks, shopping, Victoria Trail, and the Henday. Don’t miss the opportunity! (id:46923)
RE/MAX River City
#305 864 Secord Bv Nw
Edmonton, Alberta
Step into modern living with this top floor studio apartment, a perfect gem for first-time buyers or savvy investors. Sleek design selections include vinyl plank flooring throughout, with two-tone cabinets and gleaming quartz countertops and stainless steel appliances. Complete with West facing balcony, and In-suite Washer and Dryer. With LOW CONDO FEES ($137/mo) that include water, the financial appeal of this property is undeniable. It's positioned in a vibrant area, surrounded by amenities including grocery stores, restaurants, and more. Commutes are a breeze thanks to the nearby public transport and easy access to Anthony Henday and Whitemud Dr. Whether you're seeking a cozy haven or a lucrative investment opportunity, this condo offers a blend of comfort, convenience, and style. Don't miss out on the chance to make this your new urban retreat or a valuable addition to your investment portfolio. (id:46923)
2% Realty Pro
7924 92 Av Nw
Edmonton, Alberta
Fantastic development opportunity in sought-after Holyrood! This 45x132 ft (552m2) lot is ideally suited for multi-family development. Located on a beautiful tree-lined street surrounded by infill and character homes, this location offers excellent walkability to transit, top-rated schools, parks, and shopping. The existing home was affected by a neighbouring fire and is being sold as-is; all asbestos has already been professionally removed, offering a clean slate for your next project. Whether you’re a builder, investor, or visionary buyer, this is a rare chance to create something special in one of Edmonton’s most desirable central neighborhoods. Zoned RF1 with incredible potential—don’t miss out! (id:46923)
RE/MAX Excellence



