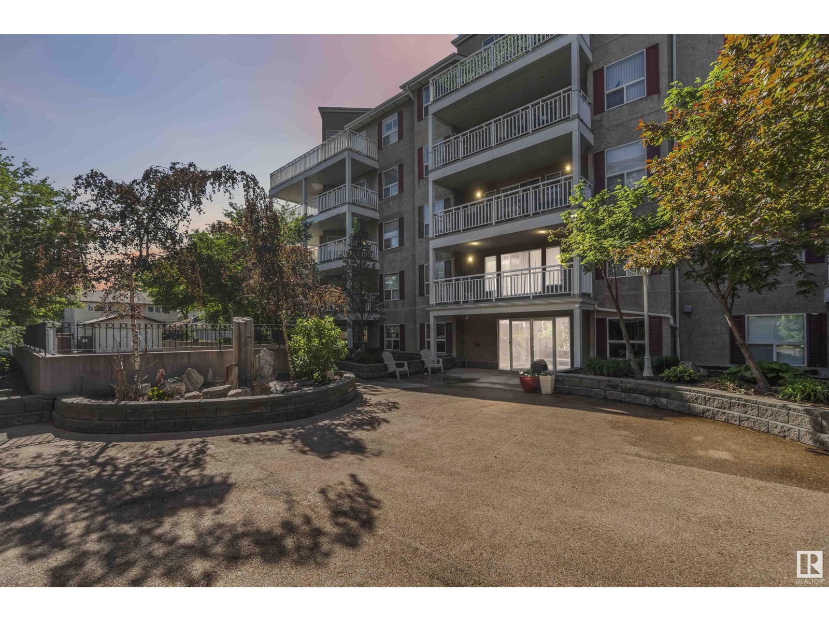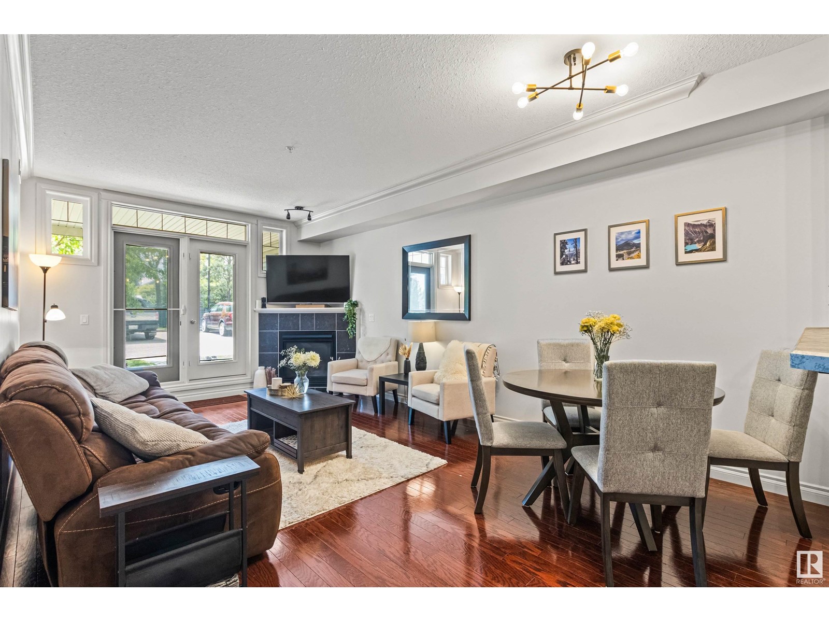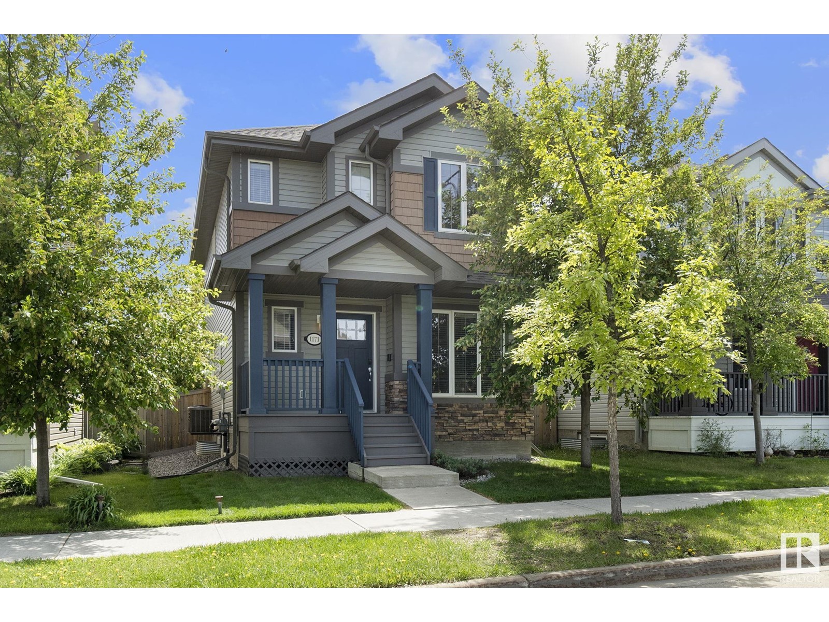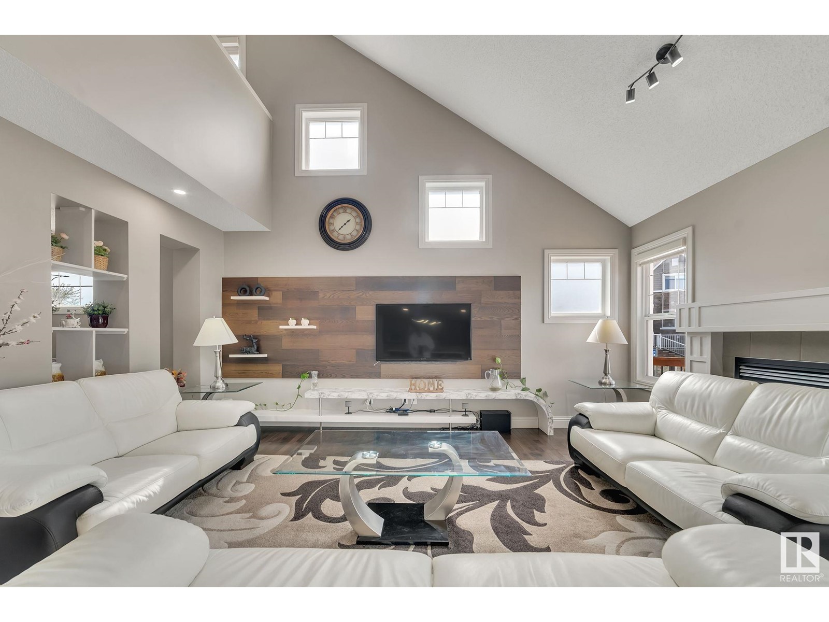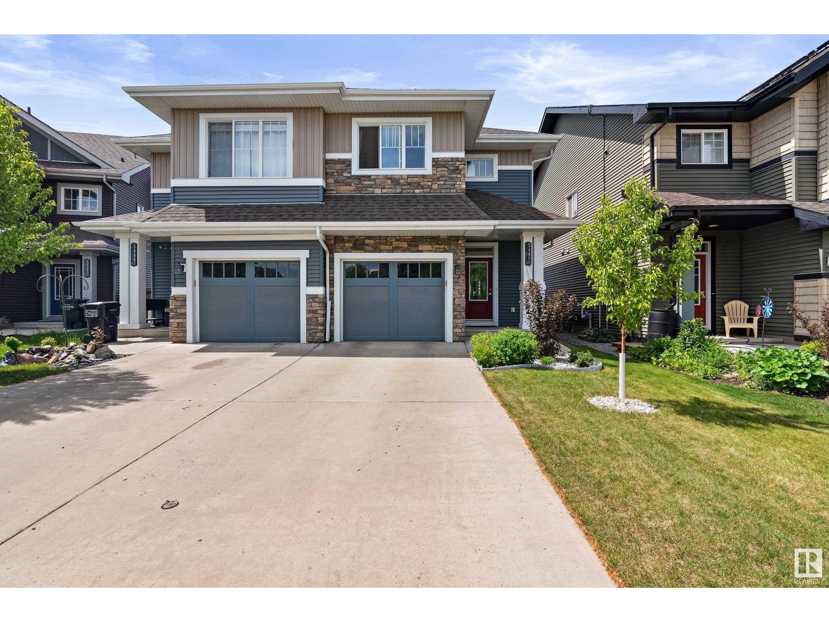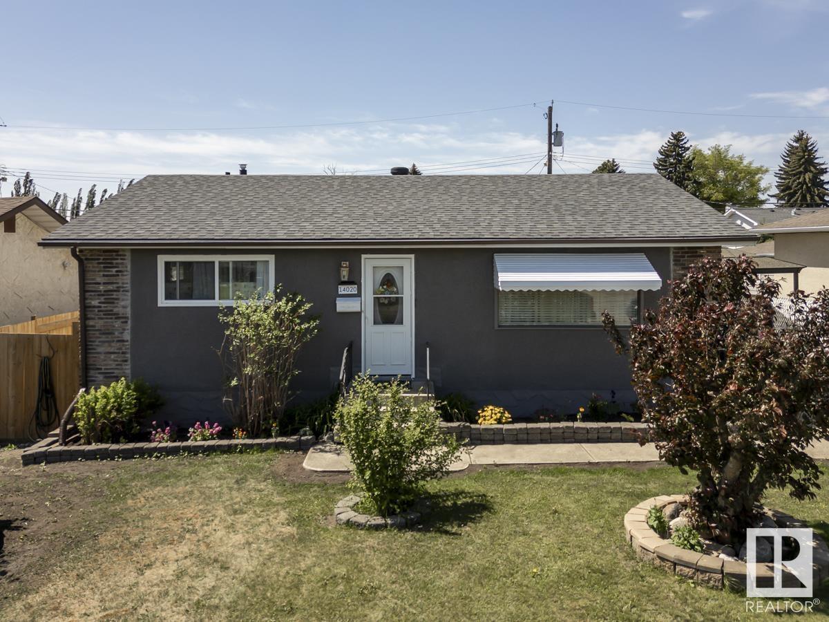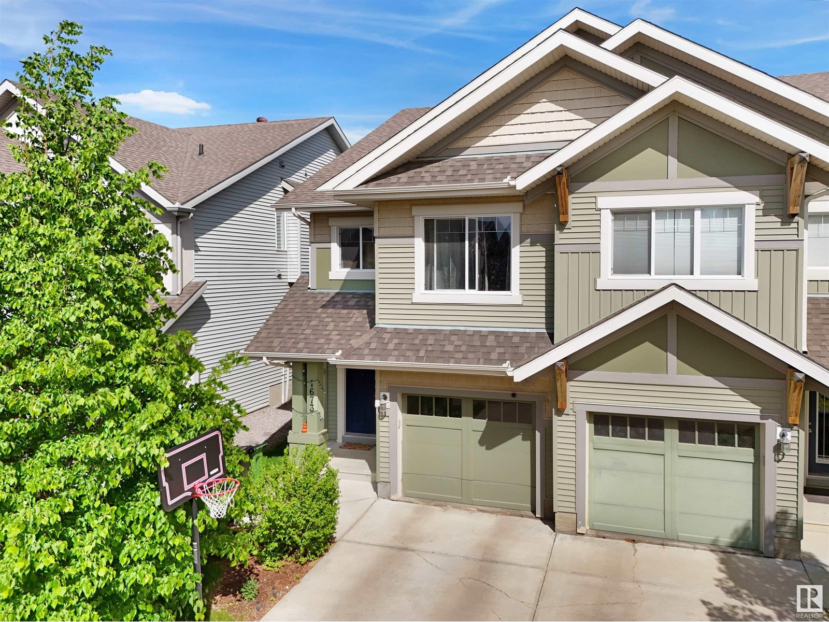Property Results - On the Ball Real Estate
#207 10933 124 St Nw
Edmonton, Alberta
Welcome to this incredible pet friendly 2 Bedroom condo located in the highly desirable St. Lawrence Court! This amazing unit has a large corner wrap around deck that overlooks a peaceful courtyard and comes complete with in-suite laundry, underground parking, access to a fitness room, and a car wash—all in vibrant Westmount! Perfectly situated with convenient access to public transit, steps from the bustling Brewery District, trendy 124 Street, and an off-leash dog park. Top Features Include, open floor plan living areas with a large kitchen that flows into a spacious dining area, living room with a cozy gas fireplace. The bright primary bedroom features large windows and a massive walk-in closet and ensuite. There is a second bedroom and full bathroom completed this great home. For added convenience there is extra storage in the parkade. This location offers exceptional value and excellent future rentability with the upcoming LRT. If you are a pet lover...this complex is PET FRIENDLY! (id:46923)
Royal LePage Premier Real Estate
8816 208 St Nw
Edmonton, Alberta
Dreaming of golf, live backing the Lewis Estates Golf Course with a Million dollar view. This stunning 2,920 sq ft home backs the fairway and offers luxury throughout. Featuring 3 bedrooms, 2.5 bathrooms, and a heated triple garage wired for 220 and 2 floor drains. Soaring ceilings greet you at the entry along with a front den, leading to a bright and open living, kitchen, and dining space. The chef’s kitchen boasts high-end appliances including a gas cooktop, built-in oven and microwave, solid wood cabinetry to the ceiling, quartz counters, a massive island with seating for six, undermount lighting, built-in coffee bar, & a walk-through pantry connects to the spacious laundry room. Upstairs, the primary retreat impresses with a west-facing covered balcony overlooking the golf course, a large walk-in closet, & a spa-like ensuite. Two additional bedrooms & a massive 522sqft bonus room w/ wet bar rough-in complete the upper floor. Basement is waiting for your touches (2 bedrooms/great room). Don't miss out! (id:46923)
One Percent Realty
8358 Mayday Li Sw Sw
Edmonton, Alberta
Welcome to this beautifully maintained 1900 sqft 3-bedroom home in the sought-after Orchards community, featuring a LEGAL 1-bedroom in-law suite with private side entry—perfect as a mortgage helper! Enjoy spacious, king-sized bedrooms, a bright living room with fireplace and feature wall, and a chef’s kitchen with quartz counters, gas cooktop, stainless steel appliances, and a walk-in pantry. Upstairs includes a bonus room, laundry, and a luxurious primary suite with walk-in closet and 5-piece ensuite. The fully finished basement offers a second kitchen, full bath, laundry, and living space. Additional highlights include 9’ ceilings, MDF shelving, central A/C, a mudroom, powder room, double detached garage, fully landscaped and fenced yard with a deck. All located in a quiet, family-friendly neighborhood close to schools, parks, and shopping. This stunning home combines comfort, style, and rental potential—don’t miss this opportunity! (id:46923)
Royal LePage Arteam Realty
918 Armitage Co Sw
Edmonton, Alberta
Backing directly onto a green space and walking trails, this rarely available half duplex bungalow offers beautifully finished living space in one of Edmonton’s most sought-after neighbourhoods. The sun-filled main floor is designed for both everyday living and entertaining. A spacious kitchen features steel appliances, a large eat at island with granite countertops, and pantry. The elegant open-concept living and dining areas enjoy peaceful park views. A spacious primary suite is complete with a 5-piece ensuite with soaker tub and stand-up shower, and a large walk-in closet. A sunny front office, convenient laundry and powder room complete the main floor. The fully finished walkout basement features, 2 more bedrooms, a flex room, family room, and direct access to a covered lower patio. Located within walking distance to shops and restaurants in Currents of Windermere, and with HOA-managed snow removal and lawn care, this home offers the perfect blend of luxury and low maintenance lifestyle (id:46923)
Century 21 All Stars Realty Ltd
16714 111 Av Nw
Edmonton, Alberta
Move-in ready and full of potential! This clean and versatile 2,200± sq. ft. commercial condo is an incredible opportunity for businesses of all kinds—ideal for storage, light manufacturing, automotive repair or detailing, general contracting, breweries, or distilleries. Measuring 23’ wide by 96’ long, the unit features a rear bay door with convenient ground-level loading and includes a 100± sq. ft. mezzanine. With quick access to both Yellowhead Trail and Anthony Henday via 111th or 167th, this prime location keeps you connected. Opportunities like this don’t last! (id:46923)
Exp Realty
#108 12408 15 Av Sw
Edmonton, Alberta
Welcome to this bright & spacious 2 bedroom, 2 bathroom home w/ 2 TITLED PARKING STALLS! Located in the sought after, well managed, PET FRIENDLY 18+ TAMAYA TERRACE building in Rutherford! (VERY healthy reserve fund, condo fees have remained the same for years). This beautifully maintained unit features 9' CEILINGS, HARDWOOD flooring, cozy gas FIREPLACE, & PRIVATE + SECURE ground level entrance. The OPEN kitchen offers ENDLESS counter space, RAISED eating bar & STAINLESS STEEL appliances. The KING sized primary suite includes a WALK THROUGH closet to a FULL ensuite, while the GENEROUS second bedroom is steps from the MAIN 4 PIECE bathroom. Enjoy the quiet + privacy of a SOUTH FACING PATIO, and stay comfortable year round with CENTRAL AIR-CONDITIONING. Included are 2 private STORAGE ROOMS. Building amenities include a FITNESS CENTER, SOCIAL ROOM, GUEST SUITE, and CAR WASH BAY. BEAUTIIFUL OPEN LOBBY (recently renovated). All this just steps from schools, shopping, cafes and quick access to the Henday! (id:46923)
Real Broker
1171 Chappelle Bv Sw
Edmonton, Alberta
Located in the desirable community of Chappelle & filled with amenities including shopping, schools, parks, ponds, walking trails, skating rink, spray park and community hall. This immaculately kept home by the original owner is the Concorde model by Daytona Homes. Step up onto the front verandah & into the front foyer where you will find the flex room, perfect for a home office. Onto the bright open concept living space that includes the u-shaped kitchen with SS appliances & corner pantry, dining space both of which have ceramic tile floors, a quaint sunken LR with hardwood floors & abundance of windows allowing in the natural light from the southern exposure yard. Upstairs is the primary suite with w/i closet & 4pc ensuite, 2 other good size bedrooms & a laundry room. The basement is untouched with a perfect floor plan for your personal touch. The yard includes a deck that is the full width of the house with BBQ gasline, a shed & double detached garage. This home also features A/C! (id:46923)
More Real Estate
3884 Chru Pl Sw
Edmonton, Alberta
Welcome to this Beautiful House located in Chappelle Gardens in Edmonton, AB. This house boasts about 1860sqt according to builder measurements with spacious 3 bedrooms, 2.5 bathroom and bonus room in almost brand new condition with a SIDE ENTRY for future basement development. Upon entry on the Main Floor you will find a beautiful kitchen with UPTO CEILING CABINETS with BUILT-IN MICROWAVE and UPGRADED APPLIANCES with a WALK-IN PANTRY. Main floor also has 2 pc- Bath, spacious dining and living room. House also has Double Attached Garage. LANDSCAPING and FENCING were just done in August 2023. Property comes with a SIDE ENTRY to the basement which the new home owner can build in the future for revenue or personal purposes. House is conveniently located close to schools, grocery stores, ponds, walking trails, highways, restaurants and shopping. It is a must see property..!! (id:46923)
Initia Real Estate
216 55 St Sw
Edmonton, Alberta
This stunning gem in the desirable neighborhood of Charlesworth offers comfort, style, and space for the whole family. As you enter, you're greeted by a striking open-to-below foyer that adds an elegant touch. The main floor features a spacious living area, a versatile den, and a beautifully appointed kitchen complete with quartz countertops, a walk-in pantry, and brand-new stainless steel appliances. You'll also find the laundry room conveniently located on the main level. Upstairs, enjoy a large bonus room, perfect for relaxing or entertaining, along with three generous bedrooms and two full bathrooms. The primary suite is a true retreat with a luxurious 5-piece ensuite. Additional highlights include a new roof (2025), a well-maintained large backyard, and a spacious deck, ideal for summer gatherings. This home is a must-see! (id:46923)
Century 21 All Stars Realty Ltd
5497 Crabapple Lo Sw Sw
Edmonton, Alberta
Beautifully maintained duplex backing onto greenspace in The Orchards of Ellerslie! This 4-bedroom, 3.5-bath home offers a functional open-concept layout with quartz countertops, stainless steel appliances, wall Microwave, and rich cabinetry. Upstairs features 3 spacious bedrooms, including a primary suite with ensuite and walk-in closet. The fully finished basement adds a 4th bedroom, full bathroom, and extra living space—ideal for guests, a home office, or rec room. Enjoy a fully fenced yard, single attached garage, and the peaceful view of no rear neighbors. Located in a vibrant, family-friendly community close to schools, parks, and amenities. Move-in ready with modern finishes throughout! (id:46923)
Maxwell Progressive
14020 58 St Nw
Edmonton, Alberta
This 1020, 3 Bedroom plus Den, 2.5 Bathroom Bungalow in York Shows Spotless! Some of the numerous Features and Upgrades include ;2 pc Ensuite Bath, New Shingles,Central Air Conditioning,Exterior Doors,Electrical Panel and Fixtures,Windows,Appliances, Granite Countertops, Cabinets, Vinyl Plank Flooring and Baseboards,Carpet in Primary Bedroom, Closet Doors,Bathroom Tile,Tub,Shower,Toilets,Fence, Fully Finished Basement, 24x26 Double Detached Garage, RV Parking, Hot Tub and More! This Beautiful Home is Close to Schools,Public Transit, Shopping, Anthony Henday Drive and Yellowhead Trail and 10 mins to Downtown! Too much to List! (id:46923)
RE/MAX River City
1673 Chapman Wy Sw
Edmonton, Alberta
This unique layout offers the perfect blend of style, space, and function. Enjoy a bright open-concept living area with modern finishes and a spacious kitchen featuring quartz countertops, stainless steel appliances, and a large island—ideal for entertaining. Upstairs includes a generous bonus room, separate laundry room, two additional bedrooms, a 4pc bath, and a beautiful primary suite on mid level with a walk-in closet and ensuite. The private backyard with deck adds even more to love. A feature wall leading to unfinished basement waiting for your personal touch! Located in a family-friendly neighborhood close to schools, shopping, dining, and walking trails. As a resident, you’ll enjoy exclusive access to the Chappelle Gardens Residents Association with a splash park, playgrounds, skating rink, year-round kids’ programs, and tool rentals. Ideal for first time home buyers, this amazing beauty is a rare gem. (id:46923)
Save Max Edge

