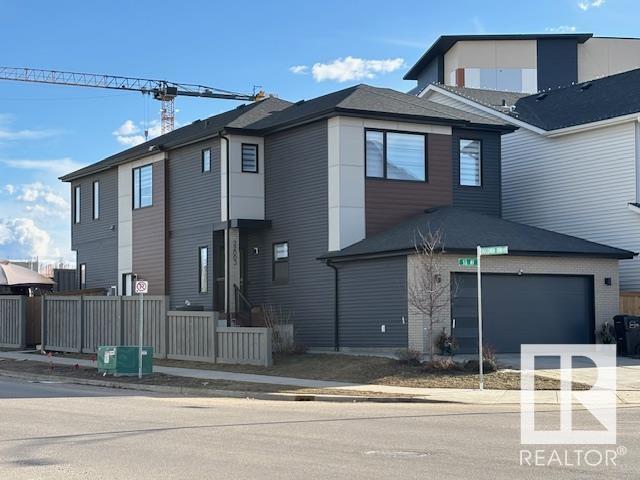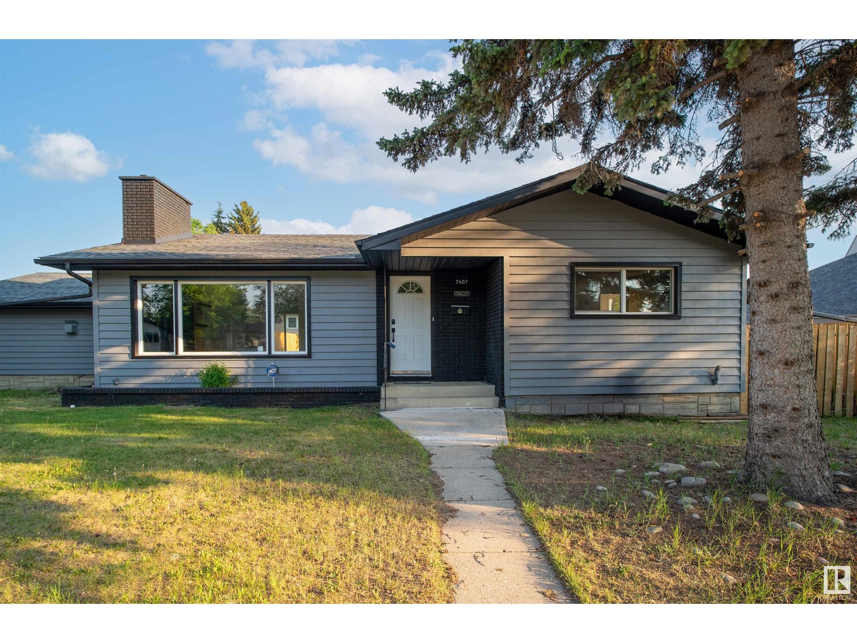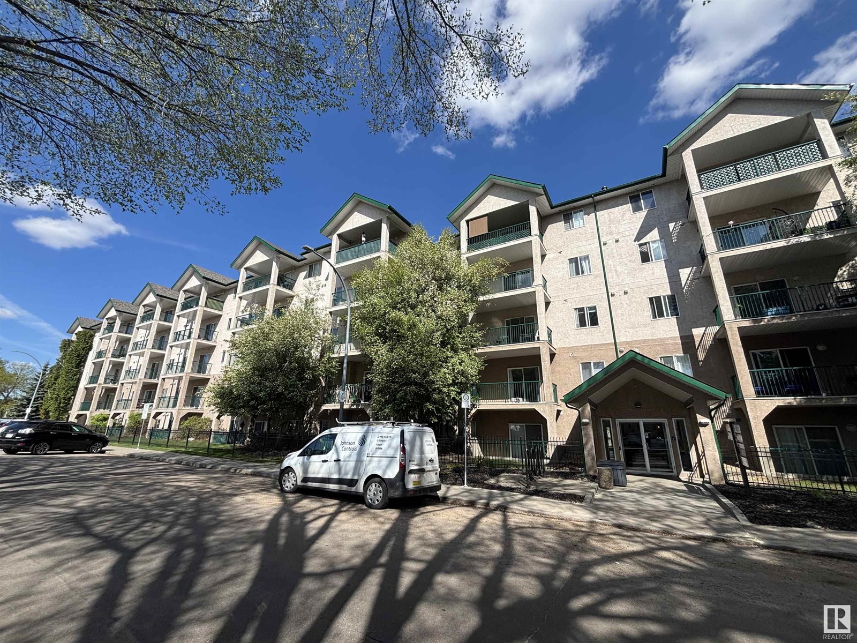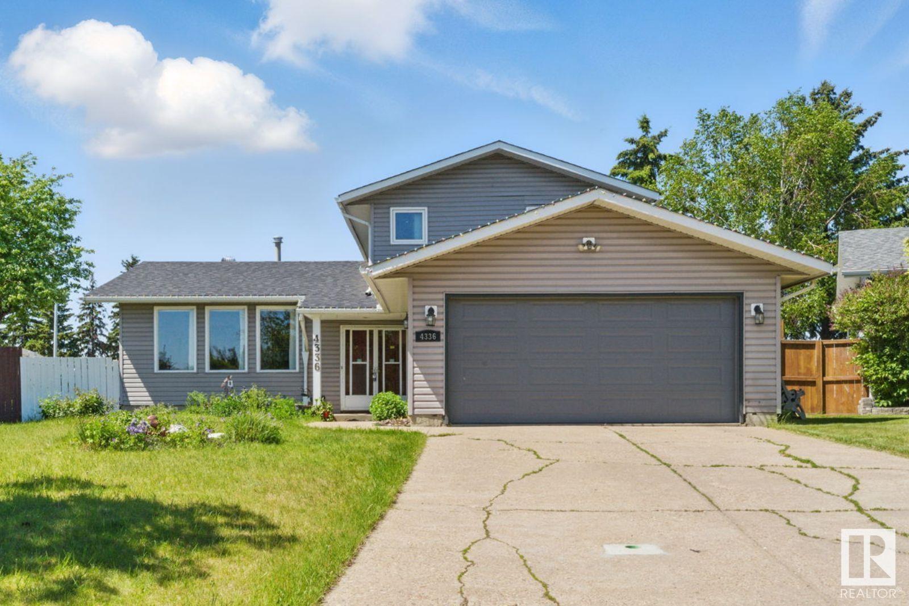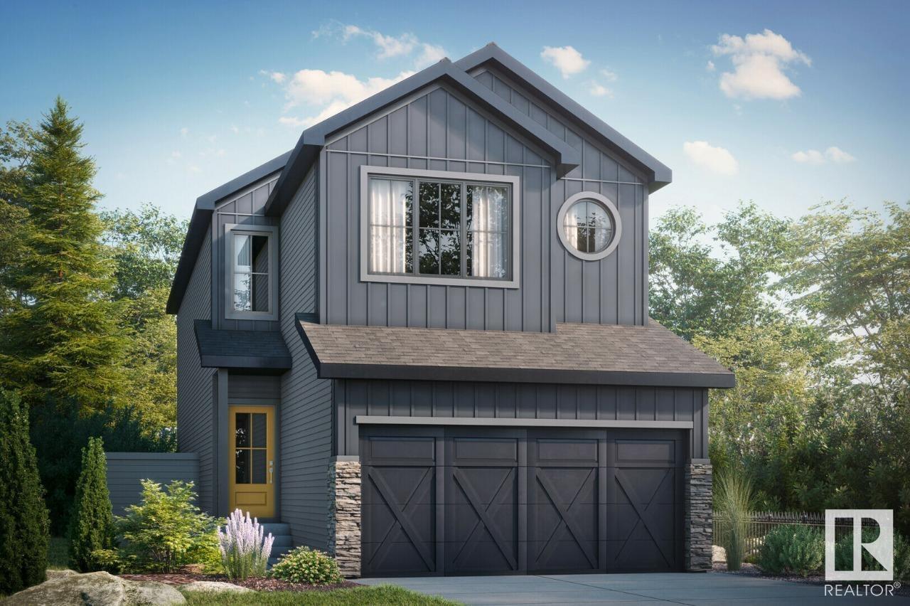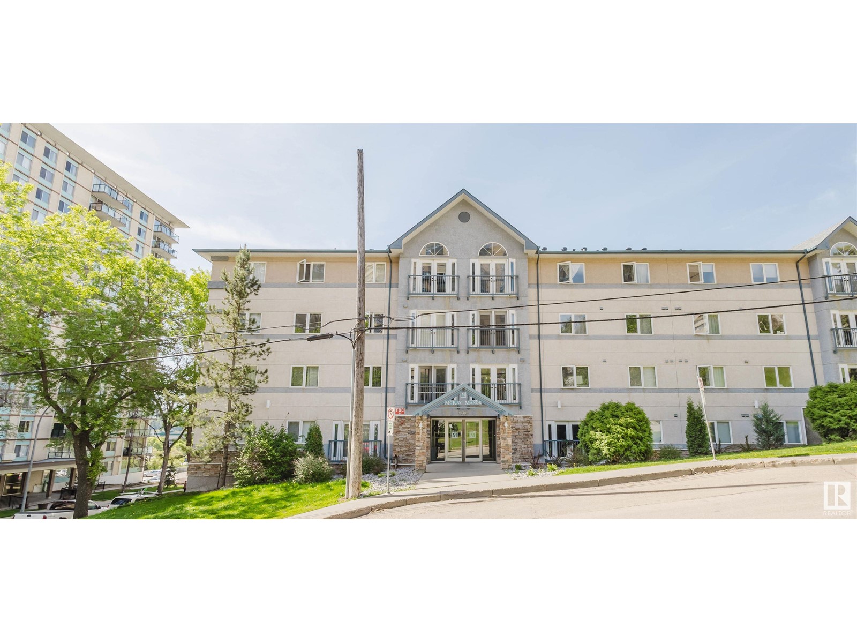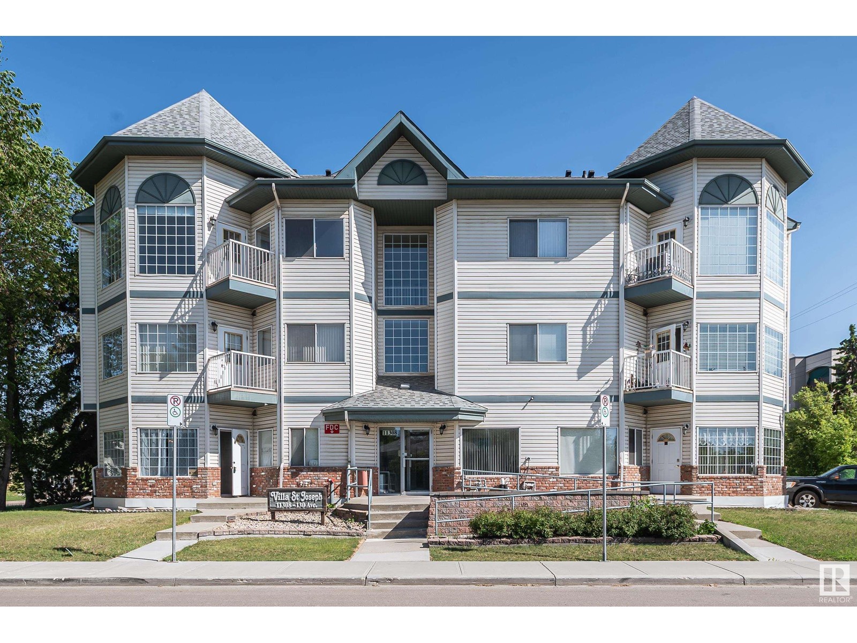Property Results - On the Ball Real Estate
22003 93 Av Nw
Edmonton, Alberta
FORMER SHOW HOME...Beautiful 2 Story,Total 5 Bedroom/ 4 Bathroom home situated on a corner lot..now available in the vibrant & growing neighbourhood of SECORD! This home comes with a LEGAL FINISHED BASEMENT SUITE, has CENTRAL AIR CONDITIONING, a HEATED CAR GARAGE and many upgrades throughout the home!! On the main floor you will find an OPEN CONCEPT, living & kitchen/dining room area with a Large Walk through Pantry, all STAINLESS STEEL APPLIANCES, massive kitchen island & the convenience of having a BEDROOM/DEN on the main floor with half bath.Upper level will greet you with a good sized BONUS ROOM, convenience of Laundry on this level, a Master bedroom with an EXTRA LARGE SIZED WALK IN CLOSET & 5pc Ensuite! This floor has 2 more good sized bedrooms & another full Bathroom! The LEGAL BASEMENT SUITE has a Cozy Living room &Kitchen/dining room area, a bedroom, full bath & Laundry! FULLY FENCED & LANDSCAPED!! Located close to all amenities such as restaurants,shopping,bus stops,schools,parks& so much more! (id:46923)
Initia Real Estate
7407 92 Av Nw
Edmonton, Alberta
Charming 5 Bedroom fully renovated bungalow in Ottewell – Move-in Ready! Welcome to your dream home! This stunning bungalow features 5 spacious bedrooms, 3 modern bathrooms, and a beautifully designed open concept living area, plus huge family room on the main floor. The kitchen boasts quartz countertops, brand new never used stainless steel appliances, and ample cabinet space—perfect for cooking and entertaining. Step outside to enjoy a south facing backyard with a new deck ideal for relaxing or hosting gatherings. Additional highlights include a fully finished basement with 3rd family room, great size recreation area with a bar, brand new windows installed in 2024, and 3 fireplaces and much more. Oversize driveway that can hold up to 6 cars or great for parking your RV. Huge 671sqft corner lot with great future potential. Conveniently located near schools, parks and shopping, this home offers both comfort and convenience. Don't miss this incredible opportunity. (id:46923)
Initia Real Estate
11211 44 St Nw
Edmonton, Alberta
Perfect family home steps away from the river valley! This spacious bi-level has 5 BEDROOMS & 3 FULL BATHROOMS in more than 2700 square feet. The west-facing living room with VAULTED CEILING is flooded with natural light from large windows. The nearby kitchen is open to the dining room & has tons of cabinet storage. On the main level, 2 bedrooms share a full bathroom, while the primary bedroom has its own 3-piece ensuite. The finished basement comes complete w/ 2 more bedrooms, a full bathroom & family room with potential wet bar or second kitchen. Never run out of storage again with large closets & a huge garden shed. The double detached garage offers covered parking or even more storage! The low-maintenance, fully-fenced yard is perfect for kids or pets. Feel comfortable knowing that many upgrades have been done including shingles (2018), furnace (2018), basement bathroom (2021), carpet (2023) & vinyl plank floor (2022). Love living on this quiet, tree-lined street surrounded by friendly neighbours. (id:46923)
Schmidt Realty Group Inc
#201 11325 83 St Nw
Edmonton, Alberta
This well-maintained one-bedroom condo is tucked away in a private second-floor location in the heart of Parkdale. The open-concept layout offers a spacious living and dining area, with a functional kitchen featuring white appliances, and newer stainless steel dishwasher. Enjoy the convenience of in-suite laundry and a full 4-piece bath. Step outside to a covered east-facing balcony with a view of your parking stall. The building is clean, secure, and well-managed, with tidy common areas. Located just minutes from the LRT, groceries, restaurants, cafés, Commonwealth Stadium, and more—this is a perfect spot for first-time buyers, investors, or those seeking a low-maintenance lifestyle in a central location. Welcome to Park Place Boulevard! (id:46923)
Cir Realty
1232 Starling Dr Nw
Edmonton, Alberta
Welcome to 1232 Starling Drive NW, a beautifully maintained 5-bedroom, 3.5-bathroom home nestled in a quiet cul-de-sac in the sought-after community of Starling at Big Lake. This impressive fully finished walkout offers over 3,000 sq ft of living space and backs onto a peaceful pond and walking trails—a perfect blend of luxury and nature. The main floor features elegant hardwood floors, a spacious den/home office, a cozy living room with large windows, and an open-concept kitchen with modern cabinetry, stainless steel appliances, granite countertops, and a pantry. Upstairs, you’ll find three generously sized bedrooms, including a bright and airy primary suite with pond views, a walk-in closet, and a spa-like ensuite. The convenient upstairs laundry room makes daily living effortless. The walkout basement is fully finished with two additional bedrooms, a full bathroom, a large family/rec room, and a second laundry area—ideal for multigenerational living or guests. Double attached garage. (id:46923)
RE/MAX Elite
4336 74 St Nw
Edmonton, Alberta
1900+ SQFT home on a MASSIVE 828SQM lot, only minutes from schools, parks, Mill Woods golf course & more! Updates include A/C, new shingles, hot water tank (5 years) & some windows (10 years). The exterior features newer siding & an extended driveway that accommodates up to 4 vehicles. Step inside to a spacious main floor w/ a bright living room, connected to the dining area & an expanded kitchen (w/ a gas stove)- thanks to a thoughtfully designed rear addition. The main floor offers convenient access to the double attached garage, a laundry area, den, bedroom, & a 3pc bathroom. Upstairs, you’ll find a generously sized primary bedroom w/ a 2-piece ensuite, 2 additional bedrooms, & an updated 4pc bathroom (new vanity & bath surround). The lower level boasts cork flooring, ample storage, a cold room, & a wet bar with a built-in mini fridge! Step outside into your own private oasis: enjoy the new patio, a large deck, storage shed, & an expansive yard with no rear neighbours! Built in shelving included. (id:46923)
Maxwell Polaris
2603 5 Av Sw Sw
Edmonton, Alberta
Designer kitchen features quartz counters and large 8’ long island, lots of countertop space, and a 4-piece Samsung appliance package included. Mudroom leads to a spacious walk-through pantry. Open-to-above at foyer and stairwell. The flex room on the main floor is perfect for an office or playroom for the little ones. Spindle railing on the stairs and upper hall. A side entrance is included for a future development. Basement ceiling height upgraded to 9’, for a more spacious feel; 3-piece Rough-In for future bathroom. Upstairs you will find a central bonus room, 3 bedrooms, laundry room, linen closet, and secondary bathroom with dual sinks. Primary bedroom features a large walk-in closet and an ensuite with dual sinks and a walk-in shower. Quartz countertops in kitchen and bathrooms. Luxury Vinyl Plank flooring throughout the main floor and all bathrooms. This Bedrock Home includes a modern smart home technology system. Photos are representative (id:46923)
Bode
4119 7 Av Sw
Edmonton, Alberta
Very sought after area of Hills at Charlesworth. If the area isn't enough, how about a walkout basement backing onto a natural park/reserve area providing the utmost in peace and tranquillity. Not enough? Lets get into the home, w/ over 3700 sq ft of living space, this home will suit all families and w/ additional 2 BED LEGAL SUITE proves to be good investment or multi generational home. Open concept main floor w/ large open to below foyer, main floor den/office/bed w/ full bath, spacious living room, great kitchen w/builtin apps w/custom high gloss cabinets to the ceiling for ample space and storage accompanied by a large island w/extra breakfast seating, a perfect SPICE kitchen, great for privacy and entertaining, dining area w/ views. Large windows providing tons of natural lights. Upstairs w/massive bonus room 2 spacious beds w/ walk ins, owners oasis suite w/private balcony, 5 pc ensuite w/soaker tub, large walk in. Upstairs laundry w/ cabinets,sink and counter. Home is calling! Will not LAST (id:46923)
Century 21 All Stars Realty Ltd
#3 10403 98 Av Nw
Edmonton, Alberta
It's all about the location and the peace of home!! McKay Manor has the best of both worlds for a home in the downtown Edmonton area. This quiet street is peacefully located just steps away from the downtown life and river valley benefits. This 2 bedroom, 2 bathroom condo is bright, spacious, welcoming and a great start to condo ownership. Some added perks to this unit include a very private balcony, custom walk-in closet, extensive master bedroom, carpet free and underground parking. In addition the well-maintained building includes an exercise room, social room, courtyard, elevators, car wash, and bike storage. With easy access to the LRT, U of A, Grant MacEwan, restaurants, shopping and more! (id:46923)
Mozaic Realty Group
8218 Gourlay Cl Nw
Edmonton, Alberta
Welcome to this stunning 2-storey home in the heart of Granville! Built in 2015, this property offers over 3,800 sq ft of thoughtfully designed living space, perfect for families & entertainers alike. Step inside to an open-concept main floor featuring a spiral staircase, elegant finishes, abundant natural light, & a spacious kitchen with modern appliances & a sizeable island. The adjoining living and dining areas flow seamlessly, offering the ideal setting for gatherings. Upstairs, you'll find 3 generously sized bedrooms, including a luxurious primary suite with a walk-in closet & spa-inspired ensuite, a convenient upper-level laundry room with a versatile bonus room provides the perfect space for a home office or media room. Included is a fully finished basement that features a fitness room(4th bedroom), rec room with Control 4 system to run all your technology. All situated on oversized pie lot, this home checks all the boxes. The double attached, insulated garage offers ample storage and convenience. (id:46923)
RE/MAX Excellence
#101 11308 130 Av Nw
Edmonton, Alberta
MAIN FLOOR apartment in a GREAT LOCATION; Villa St Joseph is a well managed 3 story building. This 1-BEDroom 1- BTHroom main floor Apartment includes Heat, In suite Laundry, heated UNDERGROUND parking, and 6 appliances. This apartment boasts a bright and open concept, with loads of kitchen cabinets. Walking distance to Grand Truck rec center, walking trails and Tennis courts. Great investment property: long term tenant is willing to stay for the right investor. 15-minute drive to Grant MacEwan University, University of Alberta, and the Ice District/Rogers Place. A few of the pictures have been staged. A must see!! (id:46923)
Bermont Realty (1983) Ltd
9540 148 St Nw
Edmonton, Alberta
Brand new infill in the beautiful and highly sought after community of Crestwood. Location is incredible, minutes from great shopping, restaurants and cafes. With over 2500 sqft of livable space, home features a 2 bdrm legal basement suite and a 1 bdrm garage suite, yes 3 separate units total. Luxury vinyl plank throughout the home, this home features 6 bdrms and 4.5 baths. Main floor open concept layout with a dream kitchen, family room with fireplace, office, mudroom with built-in cabinets and pantry with coffee bar. Upstairs offers 3 bdrms and 2 full baths. Primary bdrm features a large walk-in closet and a gorgeous en-suite with soaker tub, separate tiled shower and double sinks. The Legal Basement suite offers 2 bdrms, 4-piece bath, living room and full kitchen with eating bar. Garage suite with 1 bdrm and full bath. Heated Garage! The perfect property for any investor or for a buyer looking for not 1 but 2 mortgage helpers. next door also available with 3 more units making this MLI eligible. (id:46923)
RE/MAX River City

