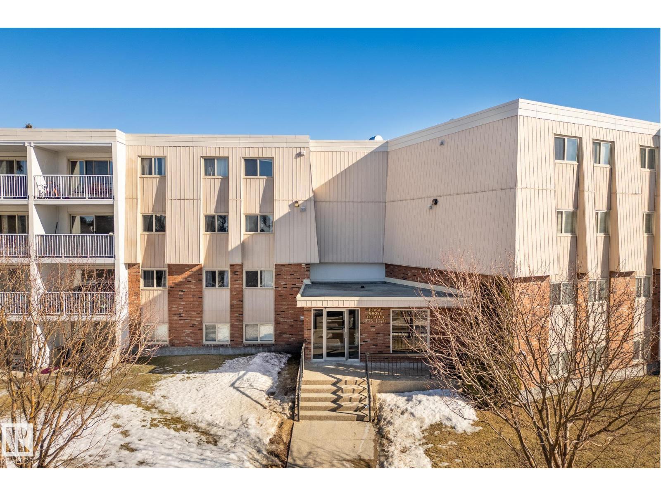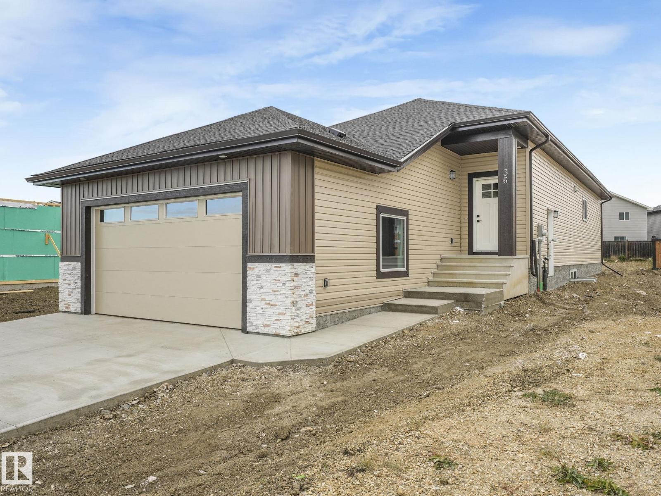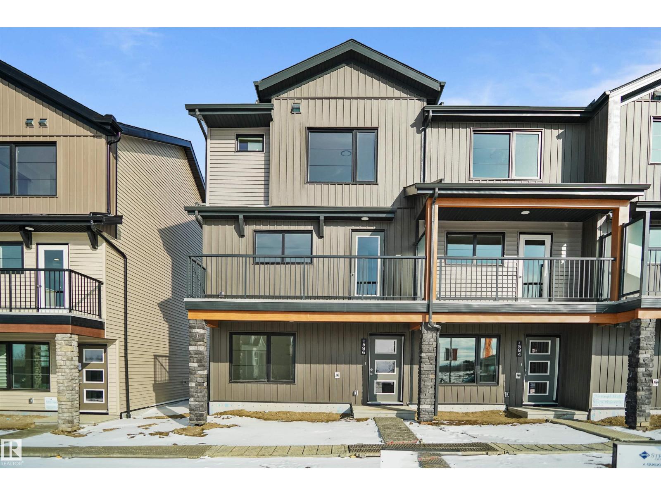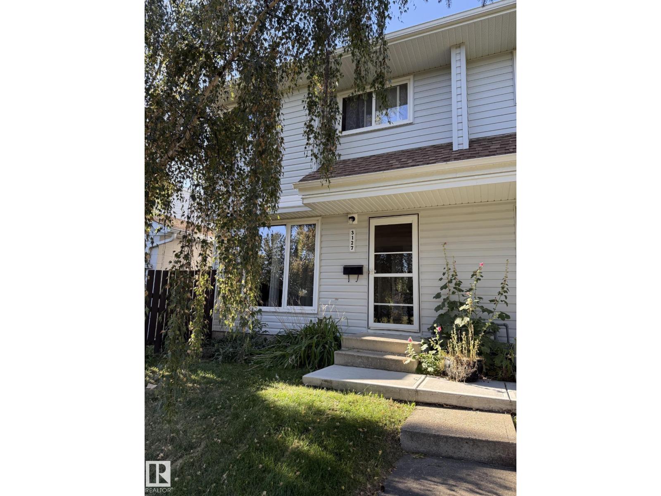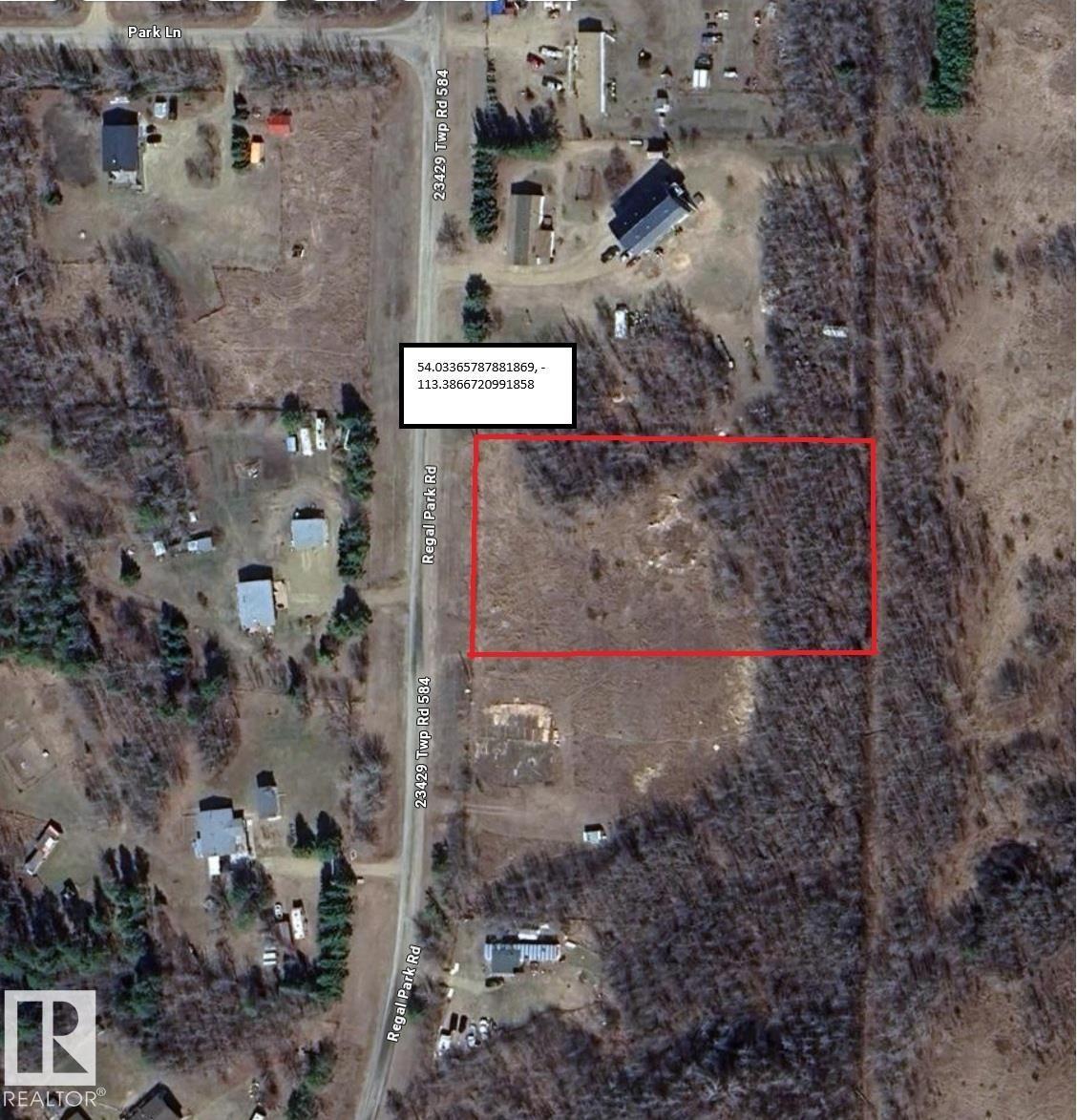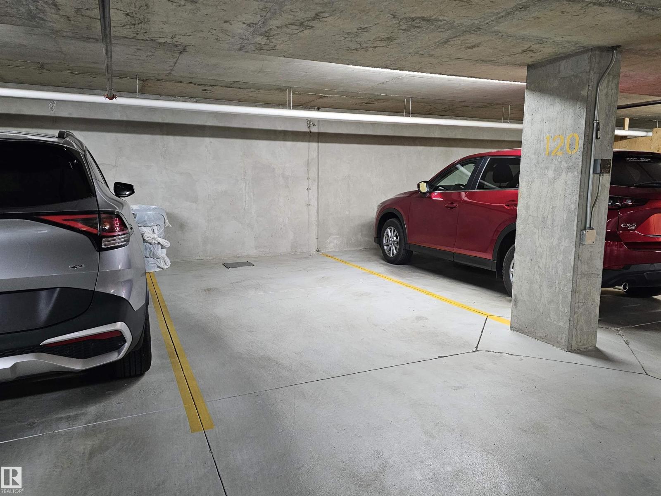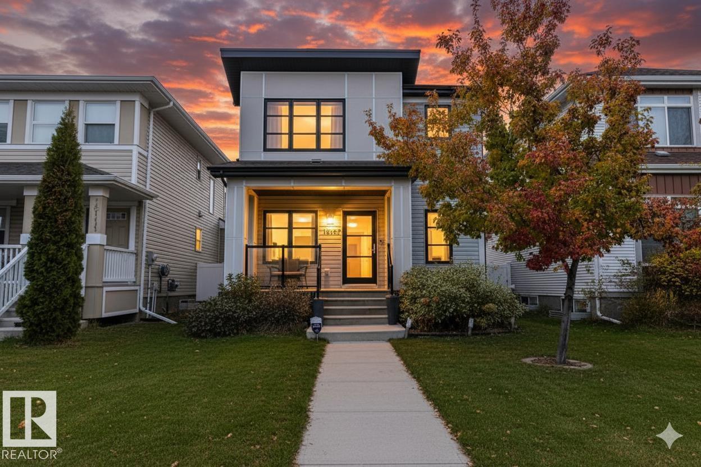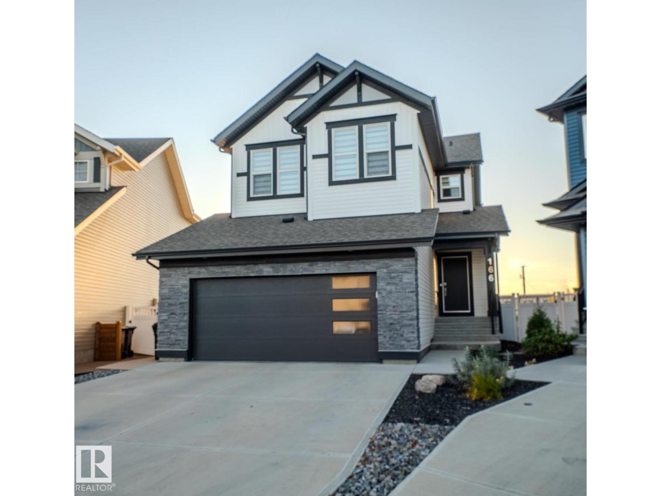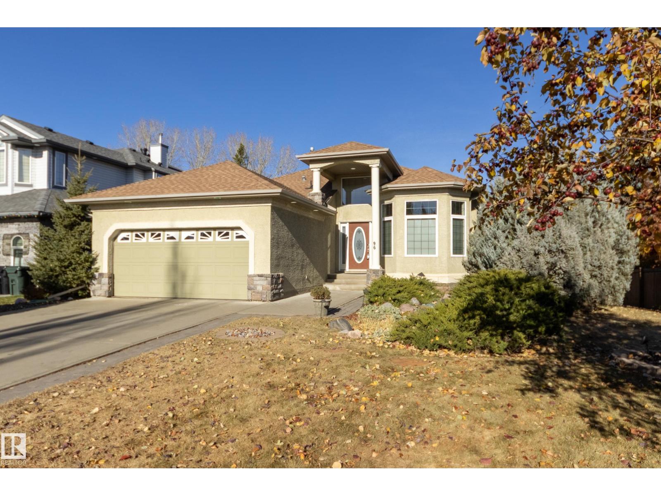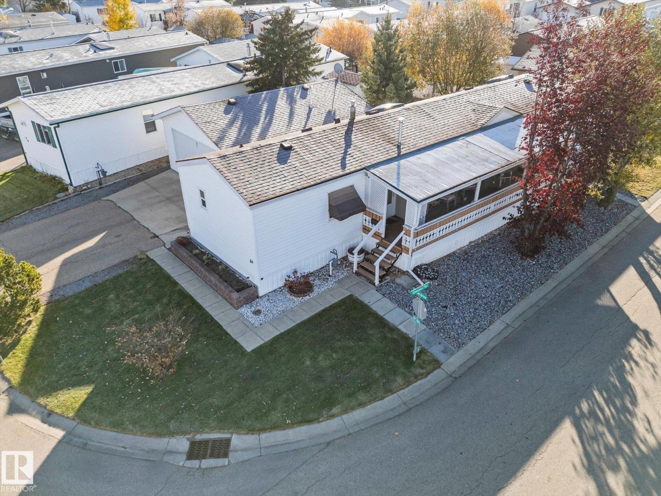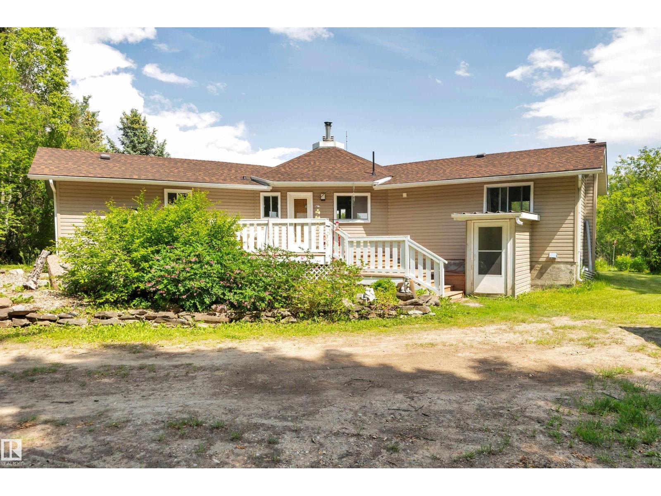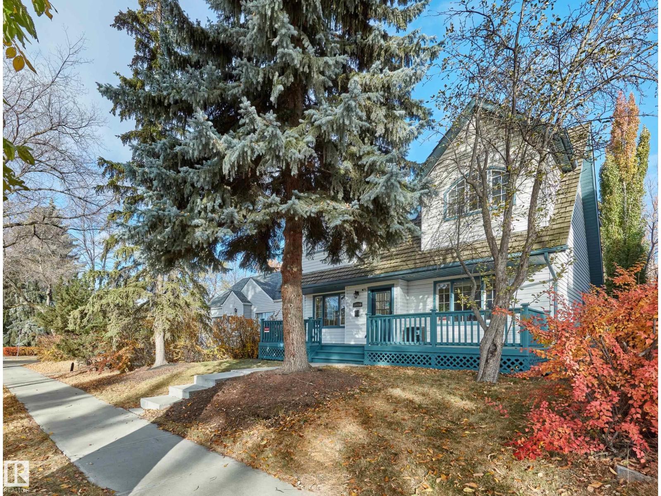Property Results - On the Ball Real Estate
#402 3835 107 St Nw
Edmonton, Alberta
Fantastic 3 bed TOP FLOOR (private/quiet) w/IN-SUITE LAUNDRY: LG front-load washer/dryer. 2 PARKING STALLS (outdoor energized #'s 13 & 14). CONDO FEES $803.00/month ARE ALL INCLUSIVE: heat, electricity, water, snow removal, landscaping, and contributions to Reserve Fund. 10 blocks from Southgate/LRT (Century Park). Ideal rental property; rent 2 bedrooms out to cover your costs & live in the 3rd for free. In June 2017 RENO's THROUGHOUT ALL COMMON AREAS of the building included: new carpeting, baseboards, paint, light fixtures, fire doors, lobby. Newer power line to complex. Building is wired for Fibre optic internet. Whole home has been renovated, new fixtures throughout. Large West-facing deck. Master has 2 separate closets and ensuite washroom. Large storage room in suite. Cats allowed, but no dogs. Taxes 2025 $1,353.56. (id:46923)
RE/MAX River City
36 Dalquist Bay
Leduc, Alberta
Tucked away on a quiet and private cul-de-sac, this beautiful custom built bungalow offers the ideal blend of comfort, space, and design potential. Sitting on a large, perfectly shaped lot, it’s the perfect canvas to create your dream backyard—with plenty of room for relaxation, play, or entertaining. Inside, the layout is designed for hosting friends and family, featuring open living spaces that flow effortlessly from room to room. The primary suite serves as a private retreat with a spa-inspired ensuite and walk-in closet, while the secondary bedrooms are generously sized—each offering its own walk-in closet, and one featuring a Jack-and-Jill style bathroom that doubles as a private ensuite. The spacious basement leaves future design potential to create your custom space to fit your wants and needs ! Located in the fast-growing, highly sought-after community of Meadowview, Leduc, this home perfectly balances privacy, function, and lifestyle—making it an exceptional choice for modern family living. (id:46923)
Exp Realty
108 Ficus Wy
Fort Saskatchewan, Alberta
If you are looking for a 4 bedroom town home with no CONDO FEE??? Then this is definitely it, this home is a show stopper and is your opportunity to own this beautiful freehold town home. The Madelyn is a total departure from the traditional, designed with contemporary lifestyles and ever-changing family dynamics in mind. You'll find an ultra luxury primary bedroom on the top floor of this plan, along with the additional 2 bedrooms. The spacious main floor kitchen offers extra prep space with a large central island. This floor also features the large open concept living space. The ground level houses a private, attached two car garage, a welcoming foyer with closet space, powder room and an ultra private den / or Bedroom away from the main living space - ideal for a home office or quiet yoga studio or even a guest bedroom. *** Under construction and will be complete by December of this year , photos used are from the same model recently built but colors may vary **** (id:46923)
Royal LePage Arteam Realty
3127 109 St Nw
Edmonton, Alberta
Fabulous location and inviting END UNIT TOWNHOUSE! 1100+ square foot 3 BEDROOM, 2 bathroom, close to schools, shopping, transit, medical, grocery, and all amenities! This end unit has street parking just out the fornt door and 2 assigned parking stalls!!! The main floor has the living area, dining area, and 2 piece bathroom while up the stairs on the second level are 3 bedrooms and a full 4 piece bathroom, and storage. The basement is 90% complete and that perfect extra space. The property comes with fridge, stove, built in dishwasher and washer and dryer. This will be a great place to call home in a fabulous and well located South Edmonton neigborhood. Dont delay! (id:46923)
Rite Realty
40 23429 584 Twp Rd
Rural Westlock County, Alberta
Beautiful 2.03-acre lot in Regal Park. Paved neighbourhood street. Easy access to Bon Accord and Legal for shopping and schools. Near Crown land and Halfmoon Lake. Power and gas available at the property line. Approximately 15 minutes to Bon Accord; about 35 minutes to Edmonton. (id:46923)
Comfree
7508 Getty Green Gate Nw
Edmonton, Alberta
Stop scraping ice and dealing with cold starts! This is a rare opportunity to own a premium, titled parking stall in one of West Edmonton's most desirable condo complexes, Stafford Greens. This Heated & Underground Parking Stall will protect your vehicle from Edmonton's harsh winters and scorching summers. Enjoy the luxury of stepping into a warm, snow-free car every day. Located in the well-managed Stafford Greens complex, this stall offers secure access and an added layer of protection for your investment. Located in the sought-after Granville community, you're just minutes from major amenities: Quick access to Costco, Hampton Market, Save-On-Foods, and West Edmonton Mall. Easy and fast connection to the Anthony Henday and Whitemud Drive. (id:46923)
Royal LePage Premier Real Estate
18107 77 St Nw
Edmonton, Alberta
Exceptional 1,704 square foot two storey home in Crystallina Nera West. Your search for an immacualtely kept move-in ready family home is over. This three bedroom home features a modern open main floor plan with spacious foyer, front of house den, modern kitchen including quartz countertops, subway tile backsplash, stainless steel appliances, and a large eat-at island. The dining area is large enough to host holiday meals, and the main floor is rounded out with a living room looking into the back yard, two piece powder room, and a mud room leading to the back door. Upstairs the spacious primary suite has ample room for your bedroom furniture and also has a four piece en-suite with twin sinks and a stand up shower. The second and third bedrooms are separated from the primary by the four piece washroom, Extras include updated lighting, second floor laundry room, central A/C, unspoiled open basement, low maintenance back yard including pergola, double detached garage, front porch, and much more. (id:46923)
RE/MAX Real Estate
RE/MAX River City
166 Sedum Wy
Sherwood Park, Alberta
GORGEOUS CHEF’S KITCHEN...SPA-LIKE ENSUITE...PRIVATE YARD...EXTRA OVERSIZED DOUBLE GARAGE...~!WELCOME HOME!~ You want it? This property has it! Every inch of this home blends luxury, comfort, and thoughtful design. From the show-stopping chef’s kitchen with upgraded appliances to the spa-inspired ensuite made for unwinding, it’s the kind of home that stops you in your tracks. Designer finishes, an open-concept layout, 9’ ceilings, and hardwood floors elevate every space. The private pie-shaped yard is beautifully landscaped and offers both space and serenity. The heated garage isn’t just oversized, it’s 2 feet wider and longer than most, with a vaulted ceiling and plenty of room for your extended cab or long box. Add smart-home features, hot water on demand, solar panels, dual-zone furnace, A/C, and premium finishes, and you’ve found a home that truly stands out from the rest. (id:46923)
RE/MAX Elite
96 Linksview Dr
Spruce Grove, Alberta
Executive bungalow backing on to the golfcourse in the most desirable Linkside! Located on a quiet cul-de-sac in the back of the neighbourhood, this Home is a must see! The homes curb appeal with wonderful landscaping welcomes you home. Step inside & you are greeted with soaring 11 ft ceilings & gleaming hardwood floors. A home office is conveniently located off the entry. The GREAT ROOM has large windows to capture the wonderful views & a grand fireplace. Ideal for entertaining, the large kitchen is open to the dining room & features a corner pantry. The large primary bedroom has a luxury 5 pce ensuite bath with steam shower, A cozy 3 sided fireplace & sitting area - ideal to enjoy your morning coffee! the lower level features 2 more large bedrooms both with walk in closets, & one with a jacuzzi tub! A full 3 pce bath is conveniently next door. You're sure to love the huge family room ideal for family games night, a movie area with room for billiard table. A/C High end window coverings, the list goes on! (id:46923)
Century 21 All Stars Realty Ltd
#89 3400 48 St
Stony Plain, Alberta
Located on a corner lot in the sought-after community of Meridian Meadows, this well-kept 3 bedroom, 2 bathroom modular home offers 1216 sq/ft of comfortable living. Enjoy morning coffee or evening relaxation on the spacious covered verandah with natural gas BBQ hookup. Pride of ownership shines through—this is an original-owner home with thoughtful upgrades in the last 5 years, including new toilets, fresh sod in the front yard, and a new roof on both the house and garage. The double detached garage is fully insulated and drywalled, providing excellent storage, infloor heat and a separate man cave. A rare opportunity to enjoy relaxed living in one of the area’s favorite communities. (id:46923)
Century 21 Masters
#7 471035 Hwy 771
Rural Wetaskiwin County, Alberta
Just off pavement, escape the hustle of everyday life in this beautiful retreat for nature lovers and privacy seekers. Step into a spacious, tree-lined 1 acre yard — a tranquil oasis perfect for relaxing and reconnecting with the outdoors. Inside, the home welcomes you with warmth and character, highlighted by stunning cedar ceilings and soft natural light streaming through an abundance of windows. . A newer roof adds peace of mind, while a charming wood stove with jade stone forms the cozy heart of the home—perfect for curling up on cool evenings with a good book and the comforting crackle of fire. Wake up to the peaceful sights and sounds of nature right outside your window. This home offers the perfect balance of rustic charm and everyday convenience—whether you're enjoying quiet moments in the yard, admiring the cedar craftsmanship, or savoring the timeless comfort of a wood-burning fire. With 3 bedrooms and 1.5 bathrooms, this is the perfect place to call home. (id:46923)
RE/MAX Real Estate
10690 63 Av Nw
Edmonton, Alberta
Beautifully renovated and filled with natural light, this stunning home sits on a quiet tree-lined street close to excellent schools, the University of Alberta & Downtown. Thoughtfully designed with large windows framing tranquil views of the surrounding greenery, every detail showcases pride of ownership. The stylish kitchen features stainless steel appliances and granite countertops, and a convenient breakfast bar, flowing seamlessly into the spacious dining area and open living room with gorgeous hardwood floors. Upstairs, the impressive primary suite offers a spa-like ensuite with a stand-alone soaker tub, double sinks, a glass shower, and private water closet. Two additional generous bedrooms and an upgraded bath complete the upper level.The lower level provides flexible living space with a cozy family room, large laundry area that doubles as a guest suite, and a beautiful full bath with glass shower. Air conditioning, a heated, double detached garage and RV parking complete this exceptional home. (id:46923)
Maxwell Devonshire Realty

