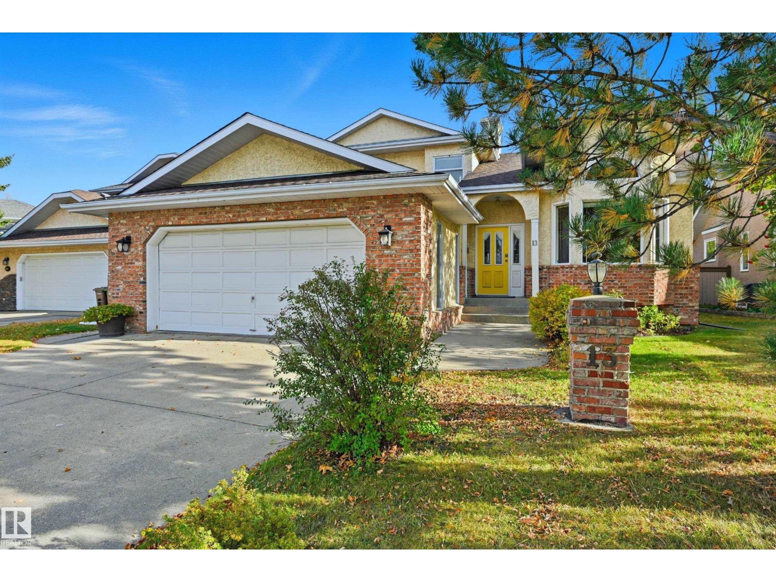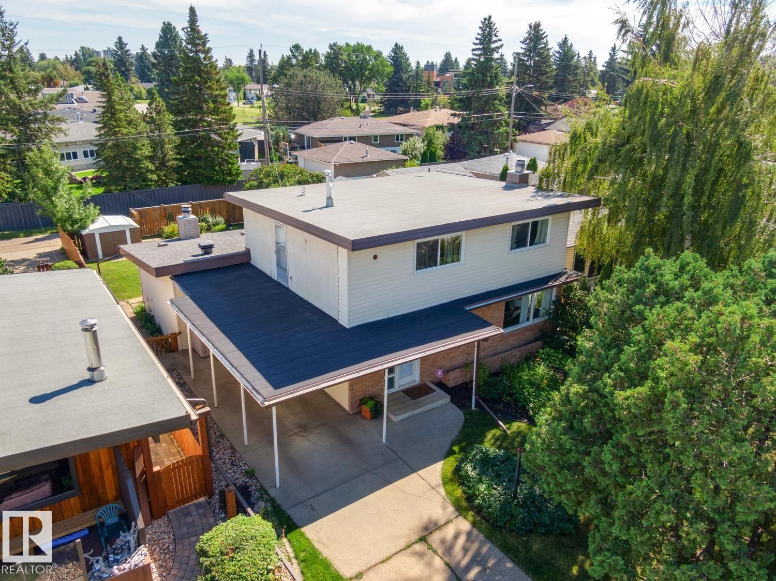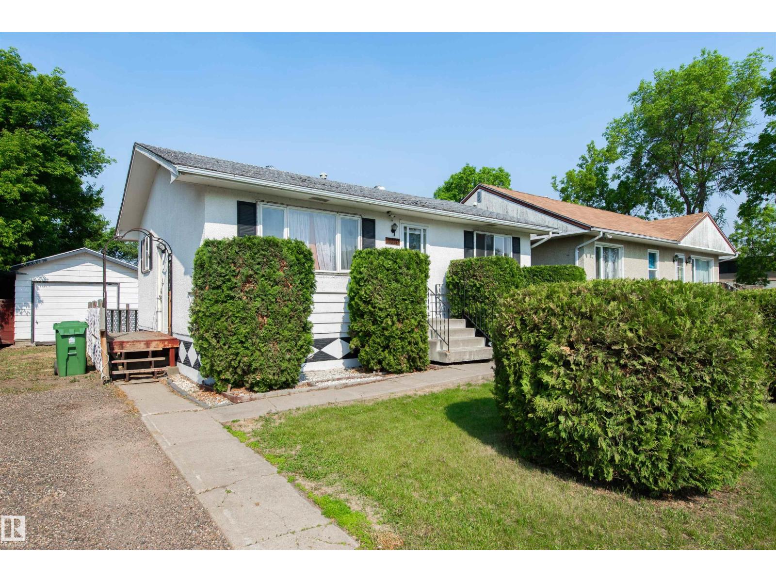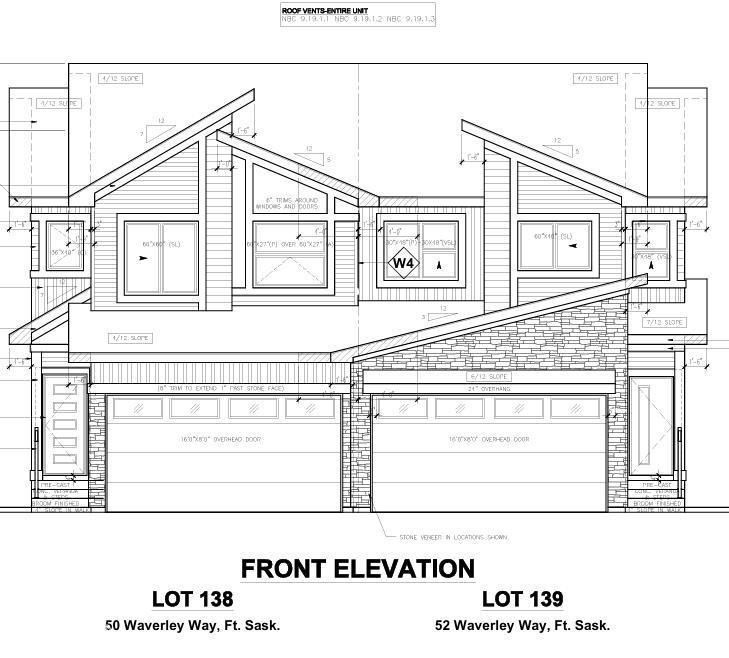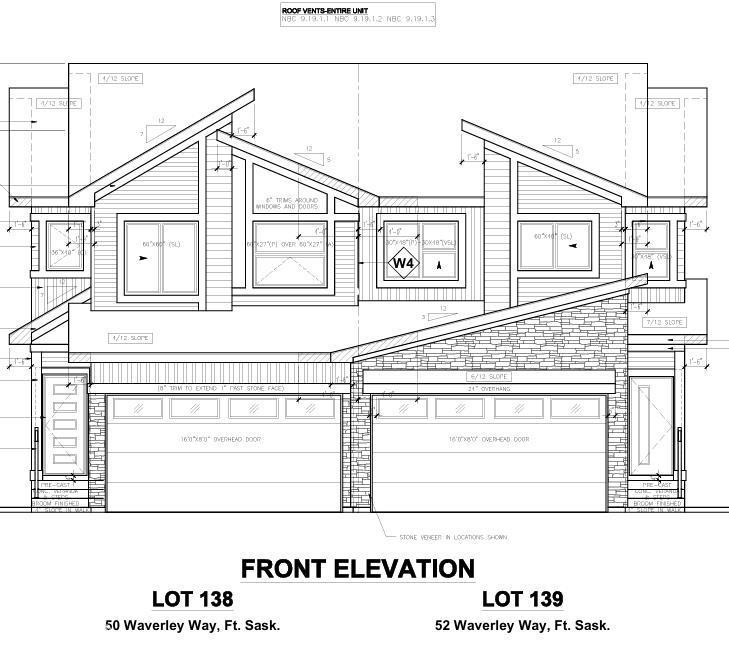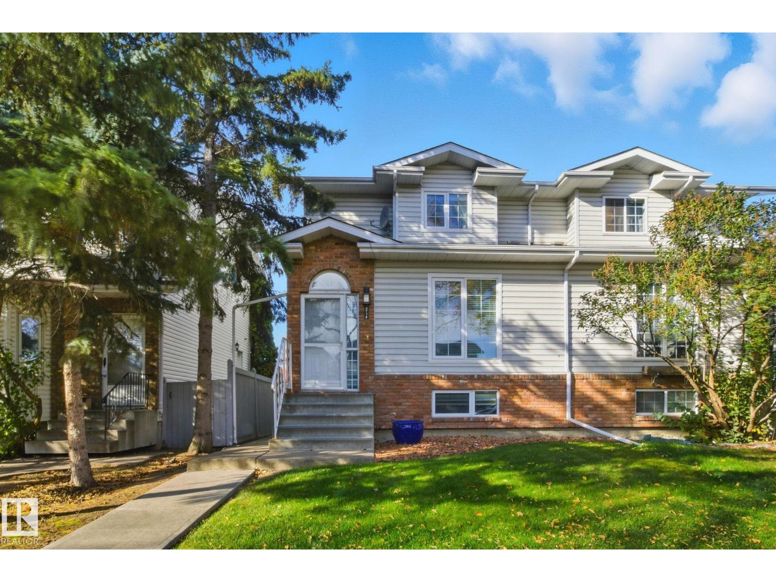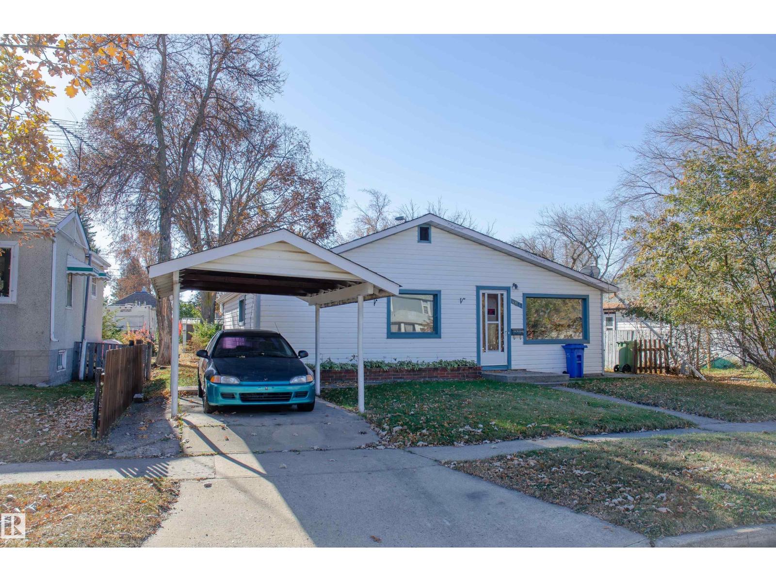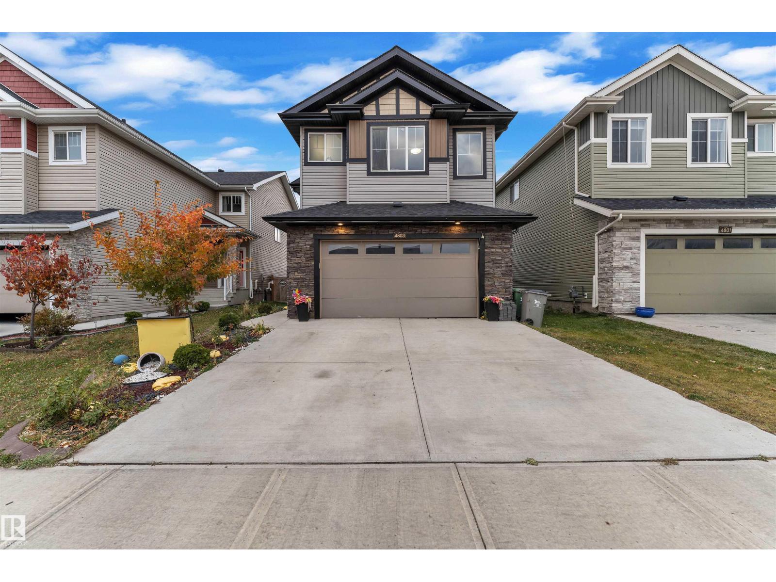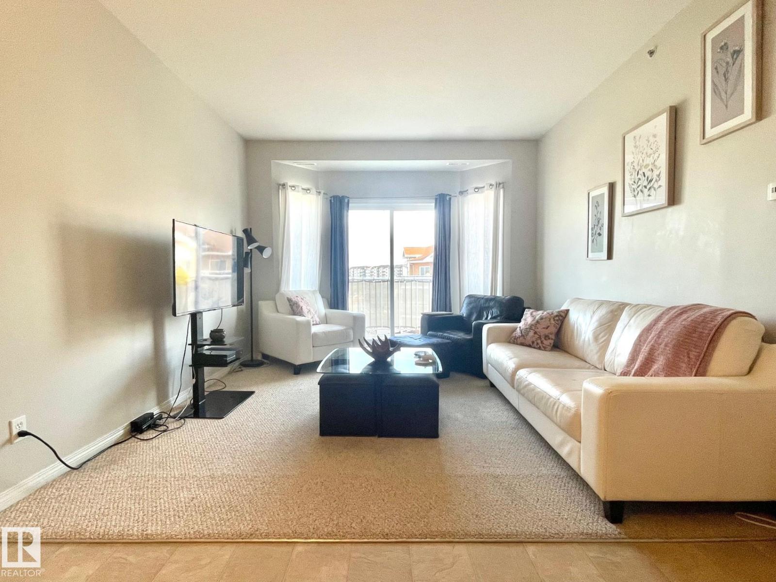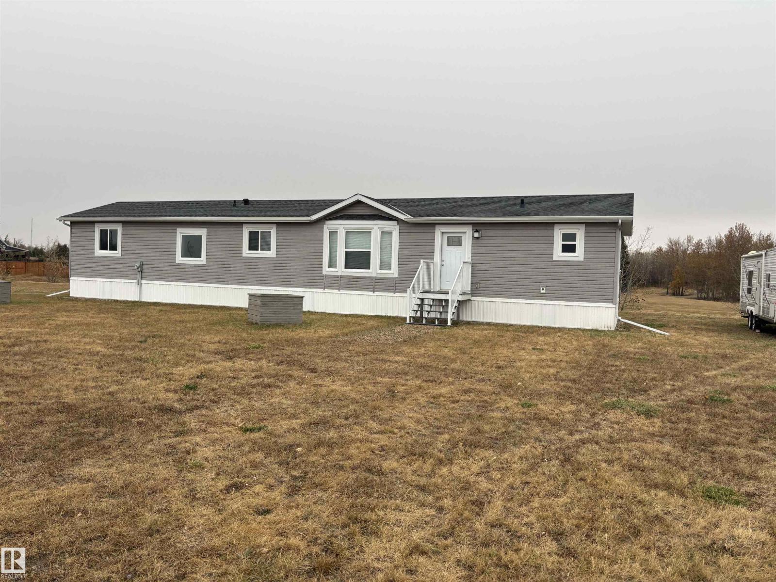Property Results - On the Ball Real Estate
#201 379 Woodbridge Wy
Sherwood Park, Alberta
Welcome to this beautifully renovated 3-bedroom, 1.5-bathroom condo located in the heart of Sherwood Park. This bright and spacious home combines comfort, style, and convenience — perfect for first-time buyers, small families, or investors. New flooring throughout, a modern kitchen with stainless steel appliances, and a generous living and dining area filled with natural light. The primary bedroom features a walk-in closet, while two additional bedrooms provide ample flexibility for family, guests, or a home office. Enjoy the added convenience of two storage rooms and a large private balcony, perfect for relaxing. This well-managed building offers peace of mind with a monthly condo fee of $615, which includes water, heating, maintenance, and building insurance. Located just steps from an elementary school, close to major shopping malls, and with a bus stop right in front of the building, this condo offers unbeatable accessibility. (id:46923)
Comfree
13 Alphonse Co
St. Albert, Alberta
Location, location, location..Nestled in a quiet cul de sac and backing a serene green space this lovely 4 bedroom, 3 bathroom home offers the perfect blend of elegance and functionality. Boasting a generous floor plan, including a formal living/dining room with vaulted ceilings and a large Family room with wet bar you will appreciate hosting gatherings or enjoying quiet family dinners, this space is designed for both comfort and sophistication. All bedrooms are spacious and the Primary includes a large walk in closet with private ensuite. The main floor is complete with a bedroom (home office/playroom/guest rm), 3 pce bathroom, laundry room with access to the O/S garage and back yard. Step outside onto the large deck, perfect for summer BBQ's or morning coffee while taking in the beautiful views. The fully fenced yard offers privacy and a plenty of space for children and pets to play. The finished basement features a large recreation room—perfect for a games, exercise or Theatre area. New Shingles 2024. (id:46923)
Century 21 Masters
4907 114b St Nw
Edmonton, Alberta
Awesome family home in the desirable community of Malmo! This unique 2-storey is located on a very quiet street, sits upon a beautiful 6000 sqft lot, offers over 2400 sqft of living space, 4 total bedrooms, and has been tastefully updated! The main floor features a spacious floor plan, great kitchen w/s.s. appliances, breakfast nook, formal living/dining areas w/hardwood floors and lavish fireplace. Gorgeous family area w/vaulted ceiling, extensive wood features, and additional fireplace. Upstairs you will find the four good sized bedrooms and full bath. The fully finished lower level offers a great rec area and plenty of storage space. Outside you will enjoy the very private yard, huge deck, and mature landscaping. Other features of the home include: new furnace/HWT, newer roof, some new windows, new fence, renovated bathrooms, flooring, paint, fixtures, and more! Located steps to great schools, public transit, Southgate mall, and minutes to the University of Alberta. Great opportunity in a great area! (id:46923)
RE/MAX Elite
5110 50th St
Bonnyville Town, Alberta
Nestled in a prime location, this charming 1971 bungalow offers 832 sq/ft of well-maintained living space, just a short walk from schools, parks, shopping, and dining options. The main floor features a bright and spacious kitchen with ample cabinetry, and dining area with sliding doors leading to the back deck, and a cozy living room that provides a welcoming space for relaxation. Completing this level is a conveniently located main bathroom.The lower level boasts a large laundry and storage area, a 3-piece bathroom, and two potential bedrooms that can serve as guest rooms or home offices,. Additionally, a den area offers a cozy nook for reading or study. Outside, the fully fenced yard provides a safe and private space for children or pets to play, or for gardening enthusiasts to cultivate their favourite plants. A powered single detached garage provides additional storage or workspace. This home presents an excellent opportunity for first-time buyers, small families or those looking to wind down in life. (id:46923)
RE/MAX Bonnyville Realty
Unknown Address
,
Welcome to your brand new 3-bedroom duplex in desirable Fort Saskatchewan! Featuring a grand living room with soaring 22-foot ceilings, this home offers a stunning open space perfect for entertaining. The main floor includes a versatile den, while upstairs has a cozy secondary family room. The master suite boasts a luxurious ensuite with soaker tub, standalone shower, and walk-in closet, plus 2.5 baths for convenience. Personalize your finishes to make it your own. Additional highlights include a double garage and a backyard backing onto serene green space. (id:46923)
The Foundry Real Estate Company Ltd
Unknown Address
,
Welcome to your brand new 3-bedroom duplex in desirable Fort Saskatchewan! Featuring a grand living room with soaring 22-foot ceilings, this home offers a stunning open space perfect for entertaining. The main floor includes a versatile den, while upstairs has a cozy secondary family room. The master suite boasts a luxurious ensuite with soaker tub, standalone shower, and walk-in closet, plus 2.5 baths for convenience. Personalize your finishes to make it your own. Additional highlights include a double garage and a backyard backing onto serene green space. (id:46923)
The Foundry Real Estate Company Ltd
5701 48 Av
St. Paul Town, Alberta
CONVENIENCE AT YOUR DOORSTEP! Live where everything you need is just a short walk away - grocery store, gas station, tennis courts, golf course, restaurants, parks, and the scenic Iron Horse Trail. Why live anywhere else? Step inside to a spacious entryway that opens into a warm and inviting living room. Just up the stairs, the functional kitchen keeps everything within reach, while the dining room overlooks the living room - perfect for staying connected while you cook or entertain. The primary bedroom features a generous walk-in closet and private access to the main bath. The fully finished basement adds even more space with an additional bedroom, 3-piece bath, and a large family room - ideal for movie nights or playtime. Outside, enjoy a fully fenced backyard with privacy slats, perfect for kids or pets, plus a deck made for BBQs and relaxation. Impeccably maintained and move-in ready - this home deserves the top spot on your wish list! (id:46923)
Century 21 Poirier Real Estate
10718 122 St Nw
Edmonton, Alberta
Welcome to the vibrant and sought-after community of Westmount. This spectacular five-level split duplex presents an outstanding opportunity with two beautifully updated and fully legal suites. The first suite locted on the main floor and lower level include two bedrooms and one bathroom and open directly to the backyard, creating a bright and inviting space. This suite is move-in ready, ideal for family living or generating rental income. The upper-level suite features three spacious bedrooms, two bathrooms, a stunning skylight, and abundant natural light throughout. Fully modernized with high-quality finishes, it currently has a tenant in place, offering a turnkey opportunity. Enjoy the convenience of central living steps from 124 Street, Manchester Square, boutique shopping, popular restaurants, and easy access to public transportation. This property perfectly combines modern updates, income potential, and a prime location. A true must-see in Westmount. (id:46923)
Cir Realty
4617 55 Av
Wetaskiwin, Alberta
*** PRESENTING: The CHEAPEST Detached House (WITH Garage!) in Wetaskiwin! *** Dear Buyer, cars aren't the only thing that cost less here... This 1000+ sqft bungalow offers SUPER affordable living. Boasting 1 Bdrm on the main floor + Den/2nd bdrm/office, along with an expansive main floor living room. Kitchen features charming cabinets and space for breakfast nook. Main bathroom for some reason has an extra large footprint (great for personal cosmetic salon / extra wardrobe storage / personal walk-in closet!). Basement features laundry area and tons of extra storage space. BUT...The BEST part is the PARKING: Your new home boasts a large oversized double detached garage with additional parking on the driveway...PLUS a covered car port with access from the front street! Perfect for workshop / hobbies / backyard mechanic / storing your business materials/inventory. Quick access to amenities/grocery, and short commute to Leduc/Nisku/Edmonton. Why rent when you can own your own home with no neighbours attached? (id:46923)
Maxwell Challenge Realty
4803 35 St
Beaumont, Alberta
Nestled in the beautiful Forest Heights neighbourhood, this stunning one-owner property boasts a spacious full-feature foyer, main floor den/bedroom, powder room, and an open-concept kitchen flowing into a grand open-to-below living and dining area. The main floor also features a practical walk-through pantry and conveniently located laundry. Upstairs, the master bedroom offers a luxurious five-piece en-suite, alongside three additional bedrooms, a shared three-piece washroom, and a cozy bonus room perfect for family relaxation. Outdoor living is enhanced by a full-size deck overlooking a beautifully landscaped and fenced yard, blending functionality, comfort, and style seamlessly. (id:46923)
RE/MAX Excellence
#407 4304 139 Av Nw
Edmonton, Alberta
Welcome to this bright and spacious, freshly painted 825 sqft 1-bedroom, 1-bathroom condo, perfectly positioned on the top floor of a quiet, well-managed building. Ideal for first-time buyers, downsizers, or investors, this unit offers a smart open-concept layout with large windows, generous laundry room, additional storage, a private balcony, and underground parking stall including a storage cage. Building-wide mechanical upgrades include a brand-new heat exchanger, blower, and valves—ensuring optimal heating and cooling efficiency for years to come. Enjoy peace of mind with these major system replacements already taken care of. Estates of Clareview offer excellent amenities, including a fitness center, social room, recreation room, car wash, and secure entry. Located just minutes from the LRT and close to shopping, dining, and parks, this is urban convenience at its best. A rare opportunity for value, comfort, and location; all in one. (id:46923)
Maxwell Polaris
1602 Parakeet Cl
Rural Camrose County, Alberta
Live without compromise in this over 1500 sq/ft home close to the shores of Pelican Beach. 4 Season living is possible . Upon entry you will see the vaulted ceilings soar throughout & bring a sense of grandeur to the open living/kitchen/dining room. The open concept kitchen offers ample cabinetry, counter space, an island with bar seating, stainless appliances. The adjacent dining room has tons of space as well as an oversized living room. The expansive primary bedroom is privately situated at the rear of the unit and offers a walk in closer & 5 pc ensuite with a meadow tub. Next to the primary bedroom is a storage/ laundry room and a mudroom leading to back yard. The other side of the home has 2 large bedrooms & a 4pc bath to complete the front wing of the property. Looking for a first time home or seeking the lake life, this property is waiting to be yours. (id:46923)
Exp Realty


