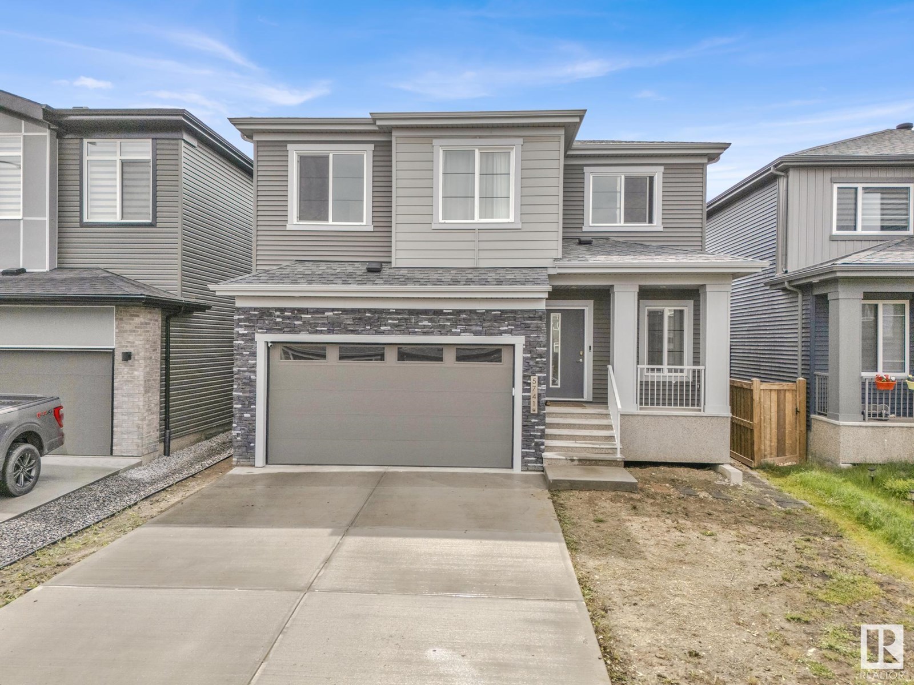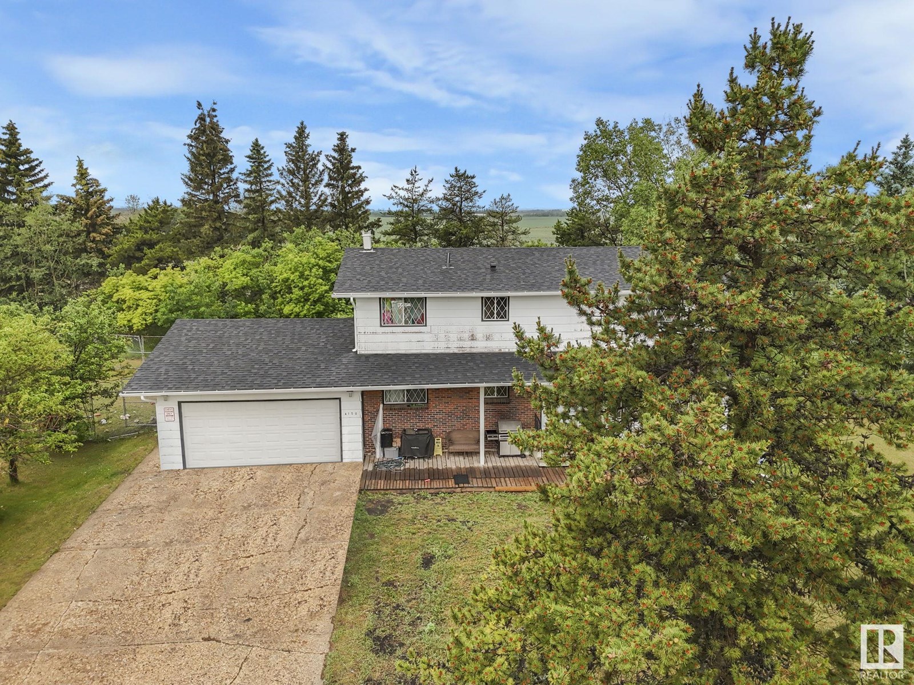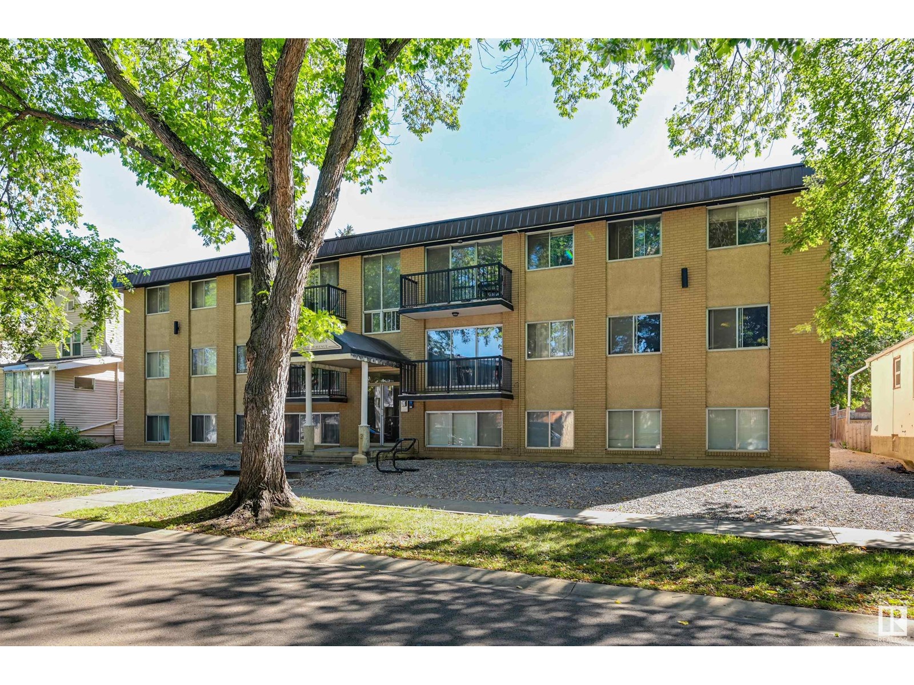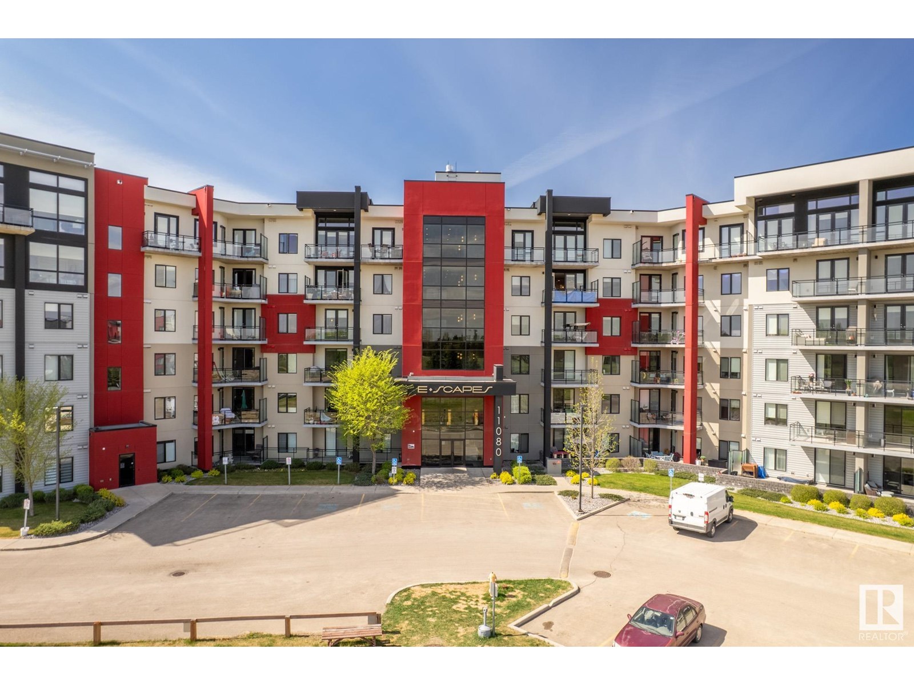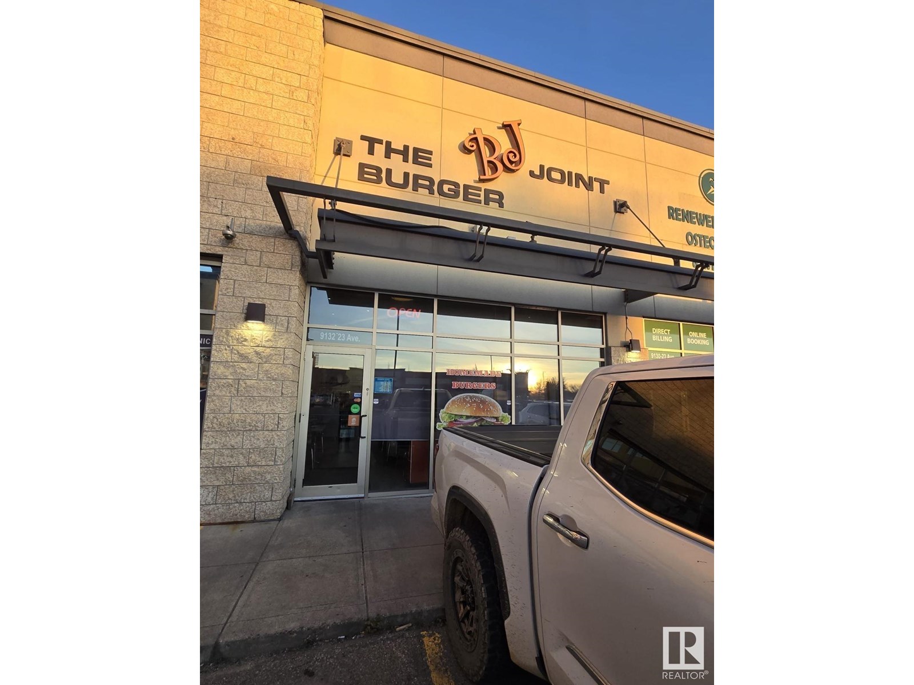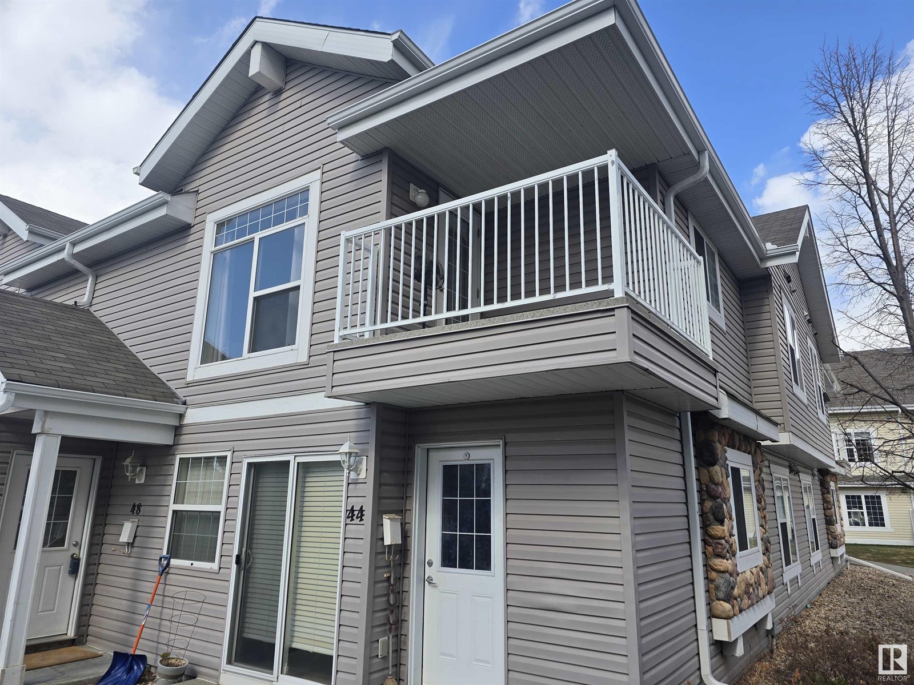Property Results - On the Ball Real Estate
5741 Kootook Wy Sw
Edmonton, Alberta
Exceptional Value in Arbours of Keswick | Legal Suite | Move-In Ready Beautifully upgraded 2-storey home with a finished 2-bed legal basement suite and private side entrance in Arbours of Keswick. Ideal for multigenerational living or rental income, this home blends style, function, and long-term value. The main floor features a bright den with a barn door, open-to-below living room with soaring ceilings, custom feature wall, electric fireplace, and upgraded lighting. The chef’s kitchen includes quartz counters, smart stainless-steel appliances, and upgraded cabinetry. Upstairs: bonus room, laundry, and 3 bedrooms including a primary with walk-in closet and 5-pc ensuite. Legal basement suite includes kitchen, laundry, and private entry. Extras: 9’ ceilings on all levels, tankless water heater, water softener, double garage. Situated just steps from Joey Moss School, Joan Carr Catholic School, scenic walking trails, playgrounds, and minutes from Windermere Currents, Anthony Henday Drive, and Airport (id:46923)
Real Broker
4150 195 Av Nw
Edmonton, Alberta
Prime North Edmonton Location – 40 Acres on Pavement Exceptional 40-acre parcel ideally situated on pavement just off 66 Street and Anthony Henday Freeway. The west side features mature trees offering privacy and natural beauty, while the east half is in productive crop. Includes an older two-story home with full services and an older shop. Perfect setting for estate living, a hobby farm, or a home-based business. (id:46923)
RE/MAX Professionals
18623 62a Av Nw
Edmonton, Alberta
This beautifully situated west end home is minutes away from UNLIMITED SHOPPING at West Edmonton Mall and is very accessible to the Anthony Henday, yet remains peaceful, quiet and tranquil. With over 2400 SQ/FT OF LIVING SPACE your new home features: a total of 5 LARGE BEDROOMS (3 up and 2 down), 3 FULL BATHROOMS (2 up and 1 down), including an ENSUITE private bathroom, wow! Upstairs, your kitchen comes complete with a stainless steel GAS STOVE, stainless steel REFRIGERATOR, plus MICROWAVE and DISHWASHER! Downstairs you'll find a large entertaining area complete with a beautiful WOODEN BAR and a wood burning BRICK FIREPLACE for those chilly winter nights! Rounding out your basement is the laundry room, which is tucked away and complete with a washer/dryer plus a SINK! Moving outside, you'll find your massive, over-sized DOUBLE ATTACHED garage, newer ASPHALT SHINGLES on your home as well as a VERY LARGE BACKYARD complete with 2-TIER DECK and a FIRE PIT for entertaining! Come add your personal touch! (id:46923)
Initia Real Estate
5111 Godson Cl Nw
Edmonton, Alberta
Welcome to this family-friendly duplex in the heart of Granville! This spacious 4-bedroom, 4-bathroom home offers everything your family needs — including a large front porch, a deck for outdoor entertaining, a double detached garage, and a fully finished basement with 9-foot ceilings. The main floor is perfect for hosting, featuring a generous open-concept living area, a 2-piece powder room, and an eat-in kitchen with a central island that’s ideal for everyday living and gatherings. Upstairs, you’ll find 3 comfortable bedrooms, including a primary suite with a 4-piece ensuite, plus an additional full bathroom for the family. The basement adds incredible value with a large family room, 4th bedroom, 3-piece bathroom, and laundry area. Located close to parks, schools, and shopping — this home blends comfort and practicality in one of West Edmonton’s most desirable communities. (id:46923)
Maxwell Devonshire Realty
10253 / 55 / 57 147 St Nw
Edmonton, Alberta
Incredible Investment Opportunity in the Heart of Grovenor! Falls under MLI Select Program. This under-construction infill multi-family triplex includes brand new appliances , is located in Edmonton’s most desirable neighbourhoods—Grovenor, known for its tree-lined streets, strong community, and proximity to downtown. Each of the unit includes a legal basement with SEPERATE ENTRANCE. The two unit legal basement suites feature 2 bedrooms, 1 full bath, & kitchen. The middle legal unit basement includes 2 bedrooms, 1 full bath, and a bar setup—ideal for added flexibility. The main floor of each unit offers den (which can converted into bedroom) and half bath, and an open-concept kitchen with separate living and dining areas. The upper level boasts 3 bedrooms and 2 full baths. This is the perfect property for you if you were planning to expand your rental portfolio , this property delivers space, income, and long-term value. A rare chance to secure a high-potential income property in a high-demand area! (id:46923)
Century 21 Smart Realty
10253 / 55 / 57 147 St Nw
Edmonton, Alberta
Incredible Investment Opportunity in the Heart of Grovenor! Falls under MLI Select Program. This under-construction infill multi-family triplex includes brand new appliances , is located in Edmonton’s most desirable neighbourhoods—Grovenor, known for its tree-lined streets, strong community, and proximity to downtown. Each of the unit includes a legal basement with SEPERATE ENTRANCE. The two legal basement suites feature 2 bedrooms, 1 full bath, & kitchen. The middle legal basement unit includes 2 bedrooms, 1 full bath, and a bar setup—ideal for added flexibility. The main floor of each unit offers den (which can converted into bedroom) and half bath, and an open-concept kitchen with separate living and dining areas. The upper level boasts 3 bedrooms and 2 full baths. (id:46923)
Century 21 Smart Realty
#404 11103 84 Av Nw
Edmonton, Alberta
5 Minute Walk to U of A Hospital! Nestled in the desirable Garneau community, just a half block away from the U of A Hospital/Campus and surrounded by some of the best restaurants, nightlife and cafes the city of Edmonton offers, this condo is a must see! Inside you'll find a bright, open layout with a large kitchen and carpeted living room with corner gas fireplace. Along with main living area are two large bedrooms, a den, two full bathrooms, in-suite laundry and a small balcony. Unit includes titled parking stall. Building features secure entrance, elevators and serviced underground heated title parking stall. (id:46923)
Initia Real Estate
#105 10621 79 Av Nw
Edmonton, Alberta
Fantastic location in this 664 sq.ft. spacious 2 bedroom condo close to transportation, the Trendy Whyte Avenue, the U of A, walking/biking trails and quick access to Downtown. This unit has laminate flooring throughout except for ceramic tile in the entry, bathroom and kitchen. The kitchen has maple cabinetry and white appliances. North exposure with lots of light. Laundry across the hall. Energized parking stall. Only 15 units in the building (id:46923)
RE/MAX Real Estate
#109 11080 Ellerslie Rd Sw
Edmonton, Alberta
Immaculate and modern in this trendy west-facing 2 bed, 2 bath condo offering just under 900 sq ft of bright, open living space in a quiet, concrete and steel building. Enjoy afternoon and evening sun with views of beautifully landscaped grounds. The sleek kitchen features built in desk area, brand-new WiFi-enabled stove and dishwasher, granite countertops, gleaming laminate flooring and a spacious layout perfect for entertaining. Insuite laundry. This unit includes two titled underground, heated parking stalls and access to fantastic amenities including a social room, 2 rooftop patios, fully equipped gym, guest suite, and ample visitor parking. No more hot summer nights with central A/C. Located steps from shopping, local restaurants, and all daily conveniences. Easy access to Hwy 2 and the airport makes commuting a breeze. Pride of ownership is evident in this pristine home—ideal for professionals, empty nesters or first time home buyer. A rare find offering privacy, convenience, and style! (id:46923)
Royal LePage Noralta Real Estate
0 Na Se
Edmonton, Alberta
INCREDIBLE OPPORTUNITY IN BUSY MILLWOODS! This fully fixtured quick service restaurant has fully equipped kitchen with 7' hood fan, fridge/freezers, prep table, and 11 customer tables. Excellent lease!! Lots of free parking and easy access from 23rd Ave. Very attractive lease! Don't miss this amazing opportunity. (id:46923)
RE/MAX Elite
1643 14 St Nw
Edmonton, Alberta
Welcome to 1643 14 street NW, In the amazing community of Aster, offering total area of over 2618.44 sq ft. House has a double front car garage. Step inside, and you'll be greeted by a thoughtfully designed open floor plan, accentuated by extensively upgraded finishes. The home basks in abundant natural light. The main floor is both spacious and functional, featuring a OPEN TO AVOBE living room , dining area, mudroom and a bedroom. The heart of the home, the kitchen, showcasing elegant upgrades such as quartz countertops, an oversized island, Gas Cooktop, and top-of-the-line stainless steel appliances. Also the Pantry with tons of storage. Main floor has a bedroom with attached full washroom for parents or guests. Upstairs, discover a haven of comfort with 3 generously sized bedrooms, i.e. 2 Master bedrooms and one spare bedroom, Bonus Room and a convenient Laundry room. Unfinished Basement with SEPARATE ENTRANCE awaits your personal touch, Landscaped and fenced backyard! (id:46923)
Maxwell Polaris
#48 150 Edwards Dr Sw
Edmonton, Alberta
Beautiful Condo with Green Views, Vaulted Ceilings & Stylish Finishes This bright and spacious 2-bedroom condo offers comfort, style, and an unbeatable location. Enjoy peaceful green space views from your large private balcony, soaring vaulted ceilings, and beautiful windows that flood the home with natural light. The spacious kitchen features rich maple cabinets, all appliances, and plenty of counter space—perfect for cooking and entertaining. You'll love the large bathroom with a deep soaker tub, heated floors, and the convenience of in-suite laundry. A generous primary bedroom and one included parking stall complete this exceptional home. (id:46923)
Royal LePage Arteam Realty

